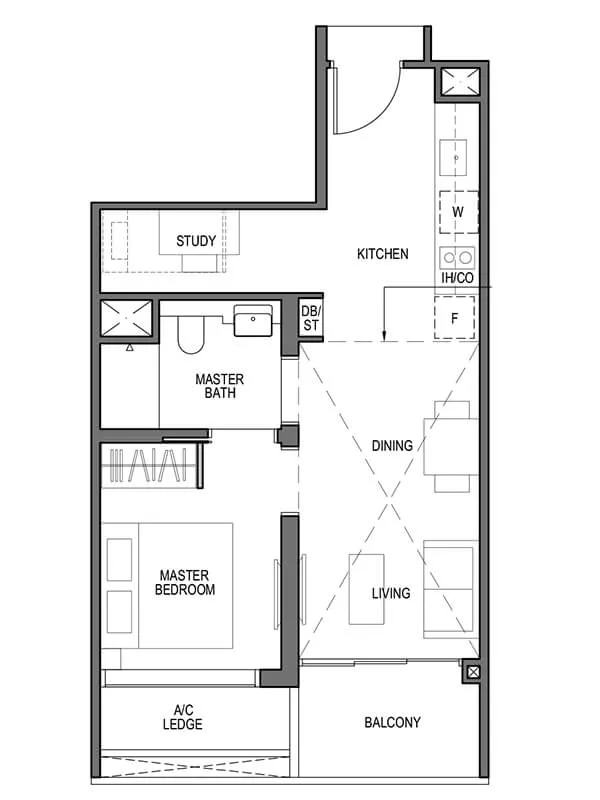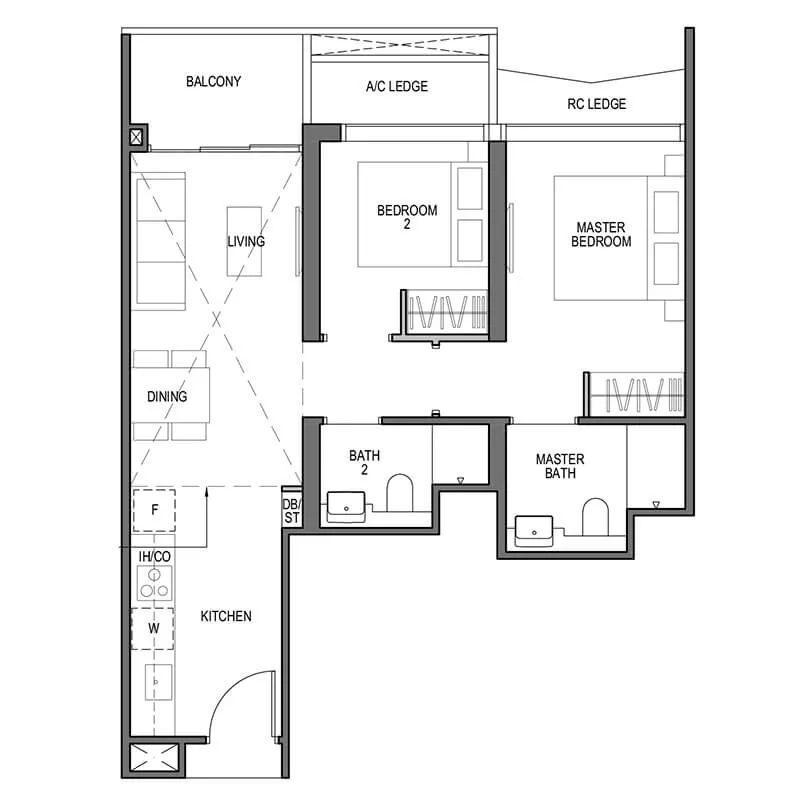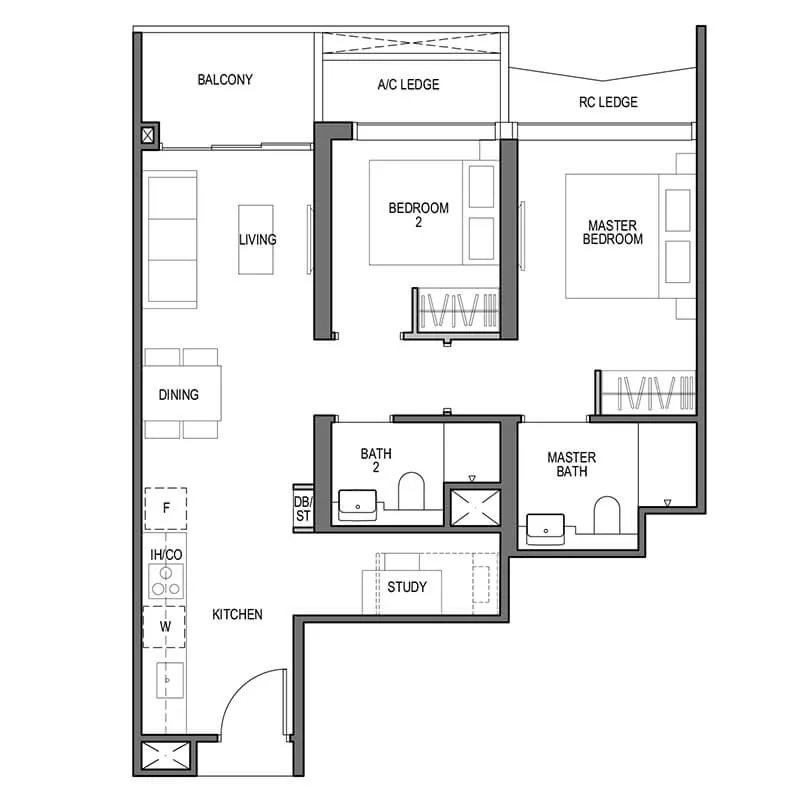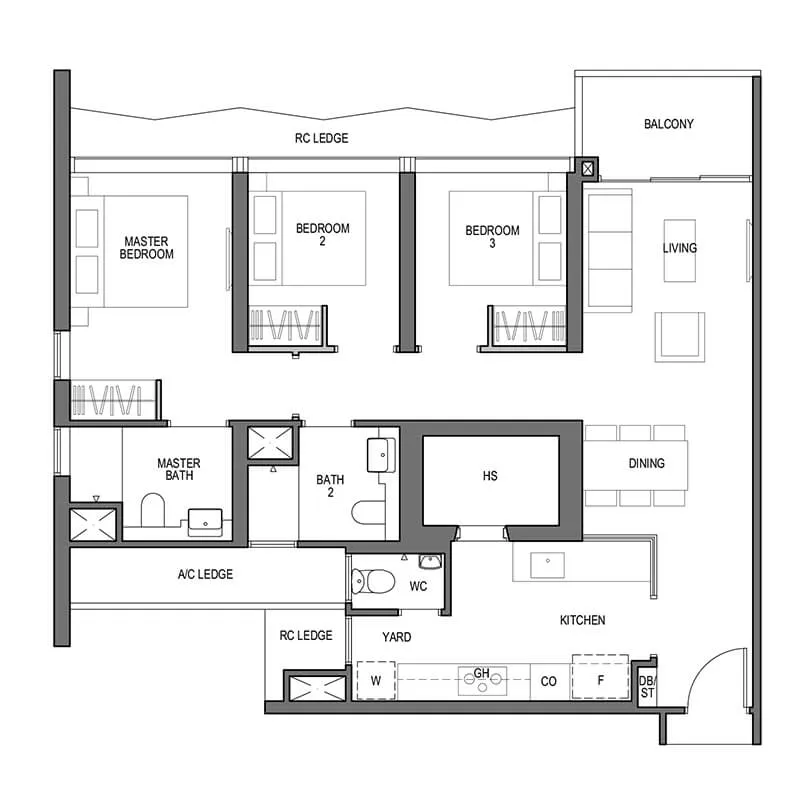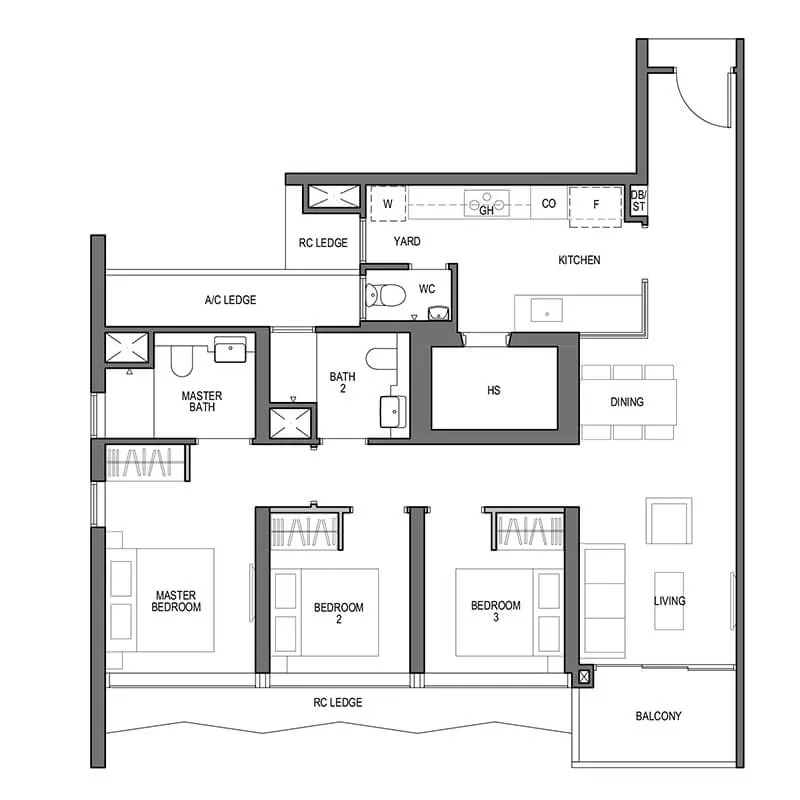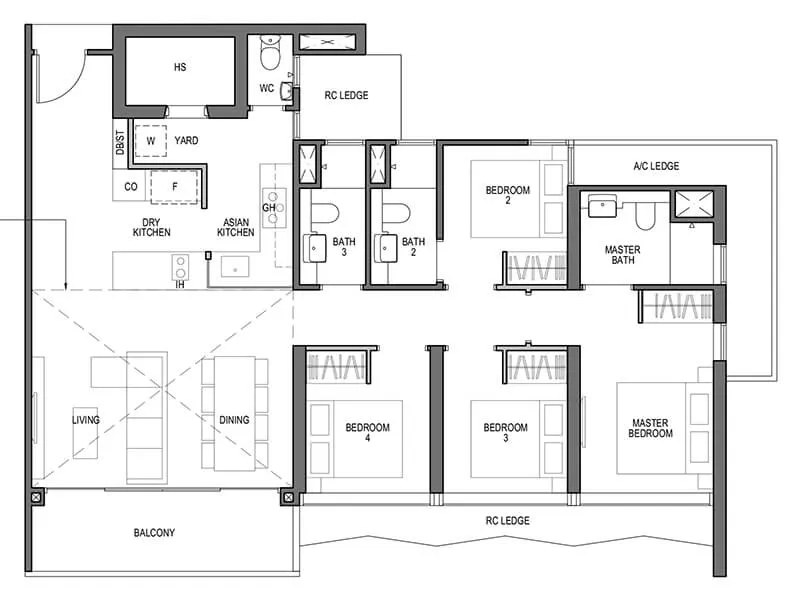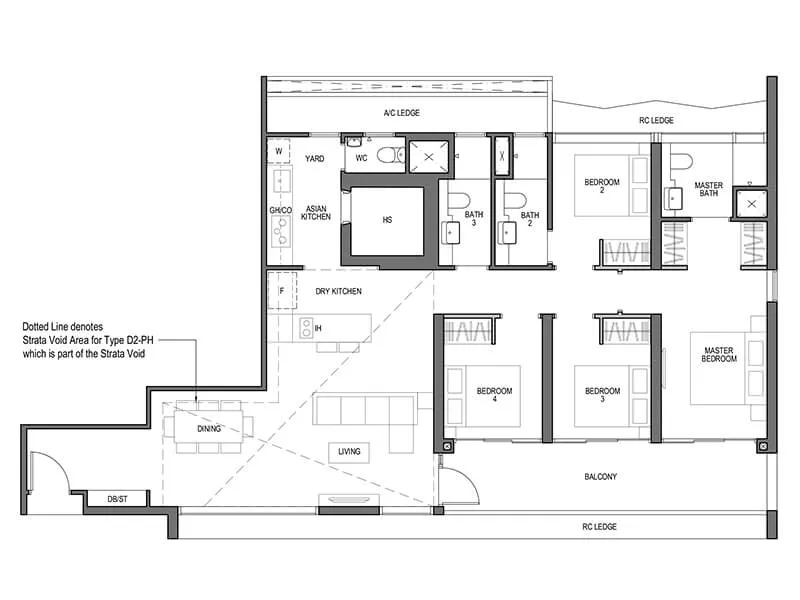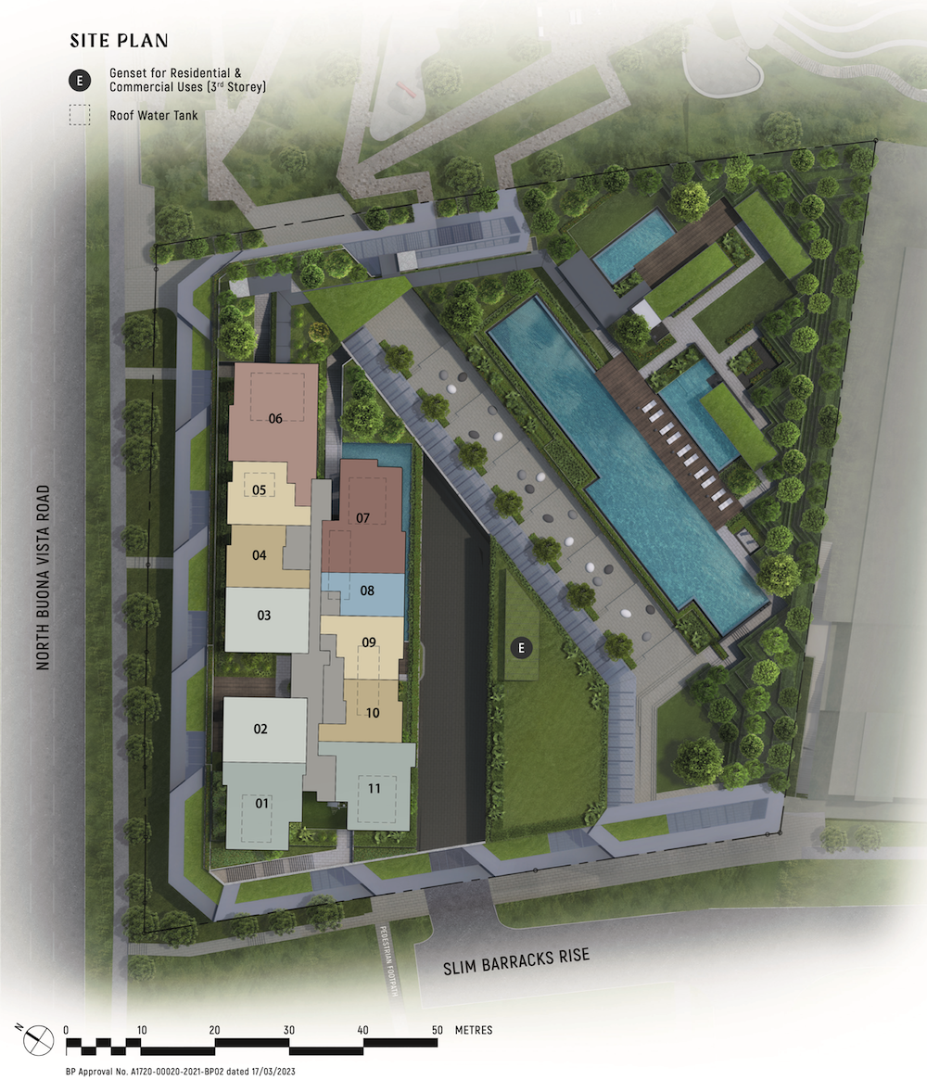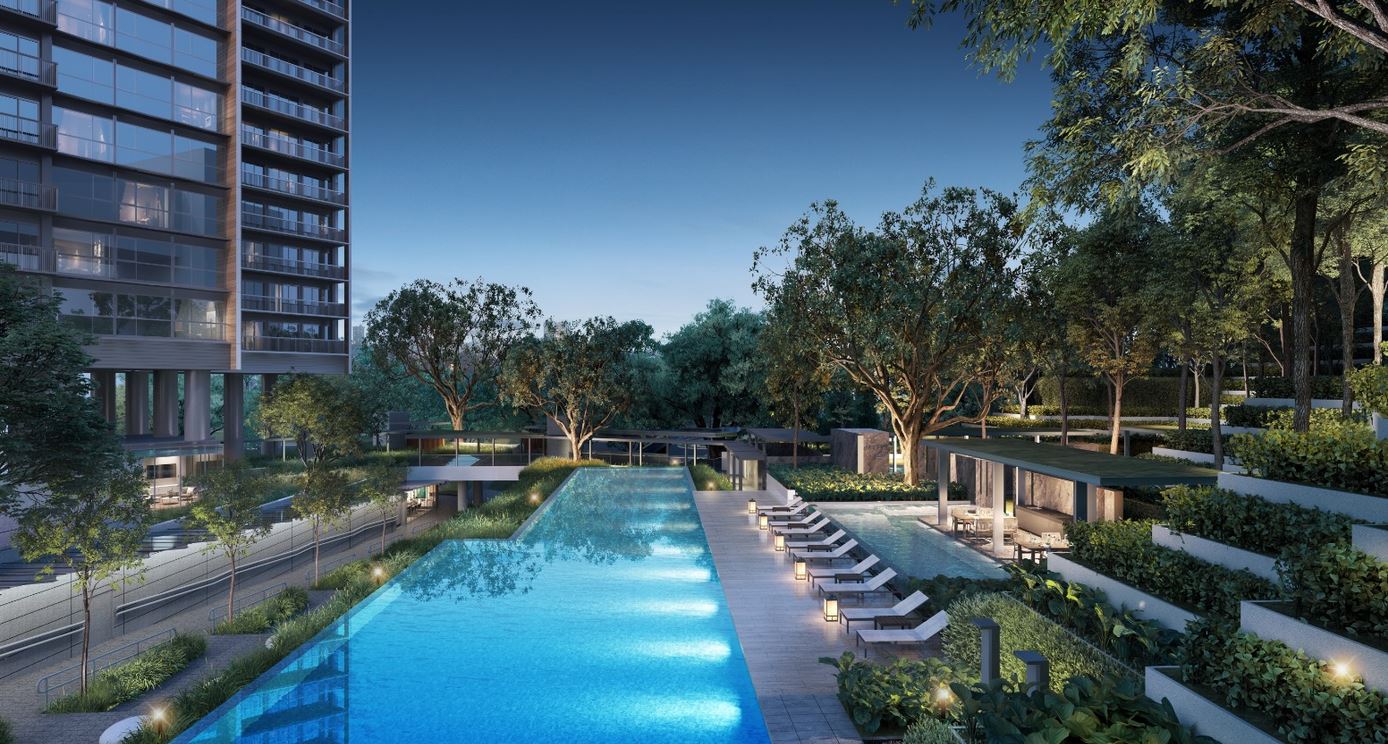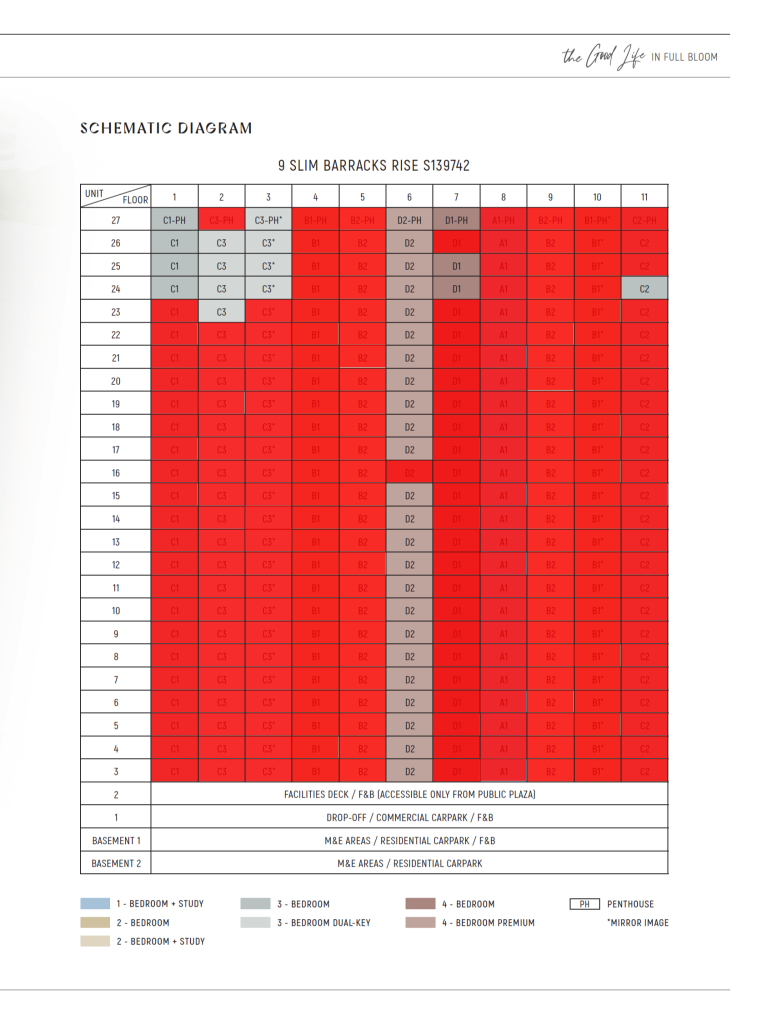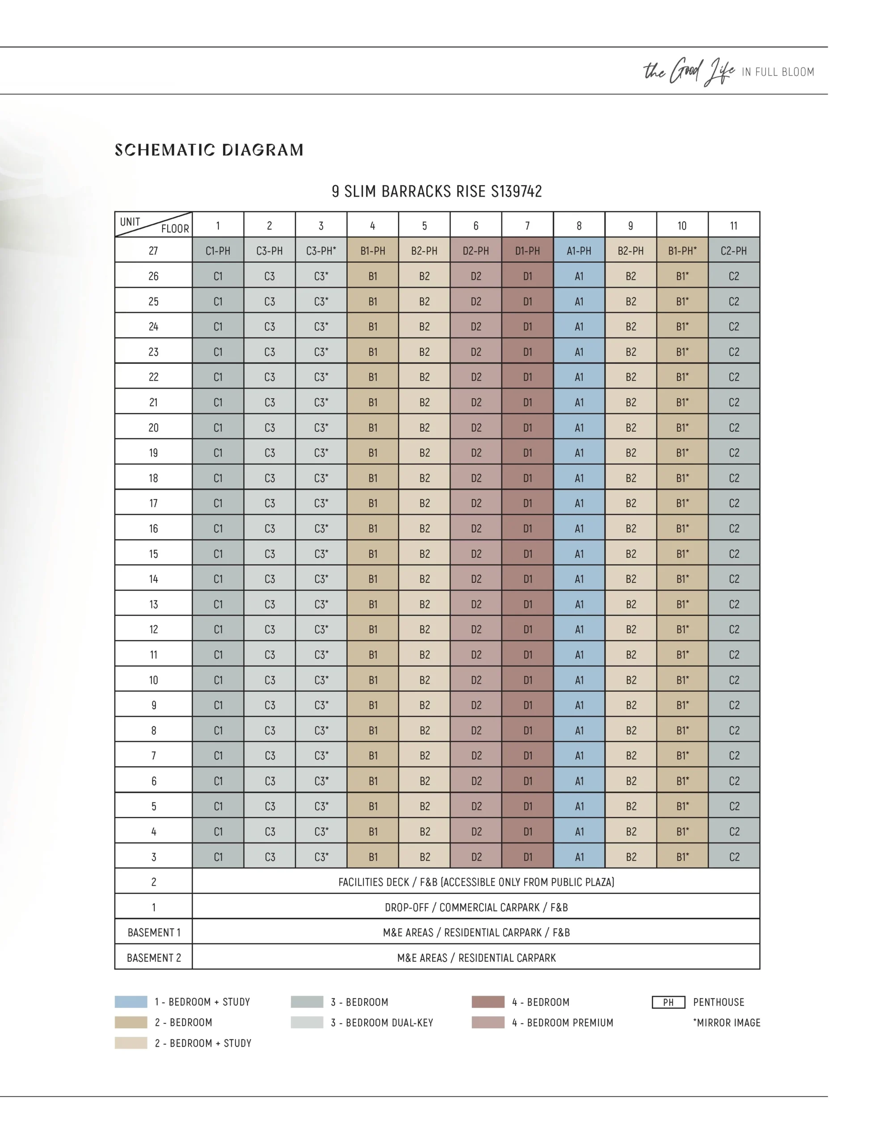Blossoms By The Park

 Private Condominium
Private Condominium
 Units start from S$1289999
Units start from S$1289999
Blossoms By The Park, a prestigious new development by EL Development, stands as a beacon of luxury and convenience in Singapore’s District 5. Acquired through the Urban Redevelopment Authority’s Government Land Sales program, this property captures the essence of modern urban living with a prime location, well-designed spaces, and seamless access to amenities. With a winning bid of S$320.1 million, the development’s appeal is further underscored by its competitive price per square foot ratio, marking it as a valuable addition to Singapore’s real estate market.
This mixed-use development boasts 256 residential units paired with a spacious commercial area, embodying the “work-live-play-learn” lifestyle within the serene One-north estate in Queenstown. Just steps from vibrant dining, shopping, and entertainment hubs, Blossoms By The Park offers a seamless blend of residential luxury and daily convenience, making it an ideal choice for both homeowners and investors.
With unparalleled connectivity to One-North and Buona Vista MRT stations, elite schools like Fairfield Methodist Primary School nearby, and shopping havens such as Rochester Mall and The Star Vista close at hand, Blossoms By The Park offers a lifestyle of comfort and accessibility.
Pricing
Location
Review
👍The good
- Location and Contextual Appeal
- Situated in the tech-driven One-North and Buona Vista area, known for innovation and tertiary institutions.
- Proximity to green spaces and tech-driven environments offering a homelier feel in a business-centric area.
- Development Landscape and Unique Features
- Emerged amidst previous successful residential developments.
- Uniqueness attributed to its proximity to One-North Park, influencing the development's environment with green spaces.
- Integration of hilly terrain and cascading landscape design into facilities.
- Accessibility and Connectivity
- Multiple entry points ensuring convenient access.
- Thoughtful design creating a private atmosphere despite visibility through the plaza.
- Residential Facilities and Amenities
- Well-thought-out amenities catering to different preferences.
- Strategic placement of amenities for residents and their needs.
- Innovative use of landscape and terrain for facilities.
- Unit Variety and Developer's Track Record
- Diverse unit mix catering to different needs.
- EL Development's strong track record in residential projects.
👎The bad
- Potential Noise and Accessibility Challenges
- Proximity to North Buona Vista Road might lead to road noise.
- Accessibility challenges for wheelchair users due to hilly terrain and numerous stairs.
- Commercial Space Management
- Challenges in curating commercial spaces without a central governing body
- Limited Amenities for Younger Children
- Amenities geared more toward older children due to nearby educational institutions, might be limiting for families with younger kids.
- Spatial Constraints and Design Aspects
- Certain units might face spatial constraints and limited storage options.
- Design aesthetics may impact perceived space in specific areas.
- Price Point and Rental Upside
- Premium pricing compared to some neighboring developments.
- Limited rental upside compared to other precincts.
- Accessibility Concerns and Sun Exposure
- Concerns regarding afternoon sun exposure in certain stacks.
- Potential noise concerns in stacks overlooking North Buona Vista Road.
Floor Plans
275 units
Project Details
General Project Description
Proposed condominium residential housing development consisting the erection of 1 blocks of 27 - storey apartment ( Total : 275units ) with 4 restaurants , sky terrace , two level of basement car parks and communal facilities on MK03 LOT 05582V at Slim Barracks Rise ( Queenstown Planning Area )2 Bedroom
2 Bedroom + Study
3 Bedroom
3 Bedroom Dual Key
4 Bedroom
1 + Study , 2 Bedroom , 2 + Study , 3 Bedroom , 3 bedroom Dual Key , 4 Bedroom Penthouses
SitePlan
Amenities
-
Swimming Pool
-
Indoor Gymnasium
-
Security
-
Parking
-
Garden and Landscaping
-
Children's Play Area
-
BBQ
-
Function Rooms/lawns
-
Spa and Wellness Center
-
Pet-Friendly Features
-
Accessibility Features
-
Eco-Friendly Features
-
Connectivity (Wi-Fi)
-
Retail Outlets
-
Recreational Clubs
-
Maintenance Services
-
Shuttle Services
-
Community Engagement Events
-
Tennis Court
Showflat
Gallery
Balance Unit
Balance units for Blossoms By The Park
Developer
EL Development Pte Ltd

Originally part of Evan Lim & Co. Pte Ltd, EL Development Pte Ltd began as a division before becoming an independent entity in June 2007. With a portfolio encompassing over 3,000 residences in Singapore, their projects include Illuminaire on Devonshire, Parc Centennial in Kampong Java Road, Symphony Suites in Yishun, and Parc Riviera in West Coast Vale. In late 2021, the company ventured into hotel development, introducing the first Pullman Hotel in Singapore, managed by Accor, located at Hill Street. This opulent 10-storey business hotel boasts 350 rooms and exceptional amenities. Renowned for their commitment to quality, innovation, and sustainability, EL Development has received esteemed accolades such as the FIABCI World Prix d’Excellence Awards (2020 & 2021), FIABCI Singapore Property Awards (2018 & 2019), Asia Pacific Property Awards (2018 – 2019 & 2021 – 2022), Asia Property Awards Singapore (2017 & 2020), BCI Asia Top Ten Developers Award (2016, 2017 & 2020), BCA Green Mark Award (2016 & 2018), BCA Quality Mark Excellent Award (2019 & 2021), EdgeProp Excellence Awards (2020), SME One Asia Awards (2013), and Enterprise 50 Awards (2012).

