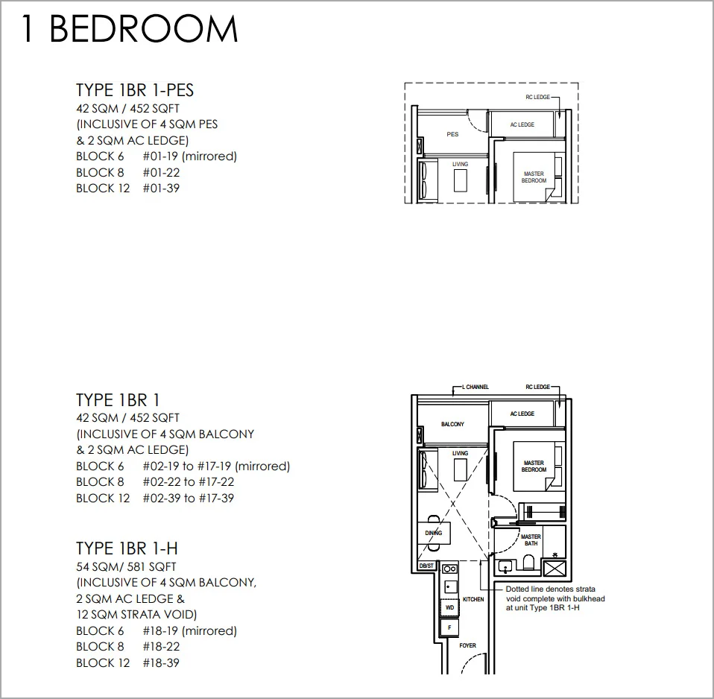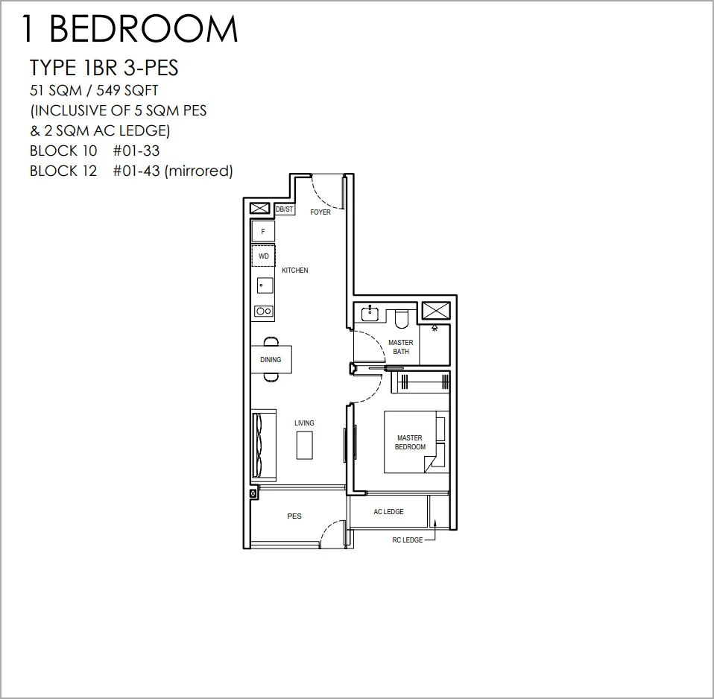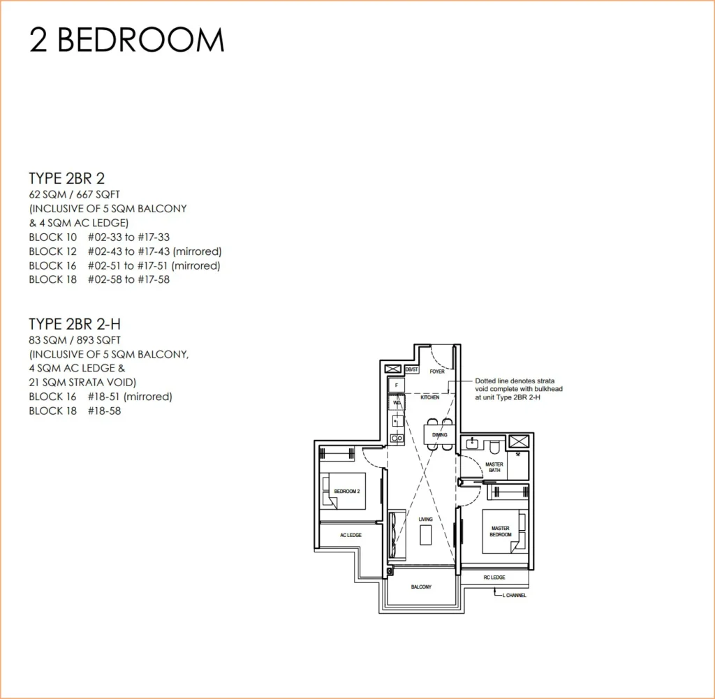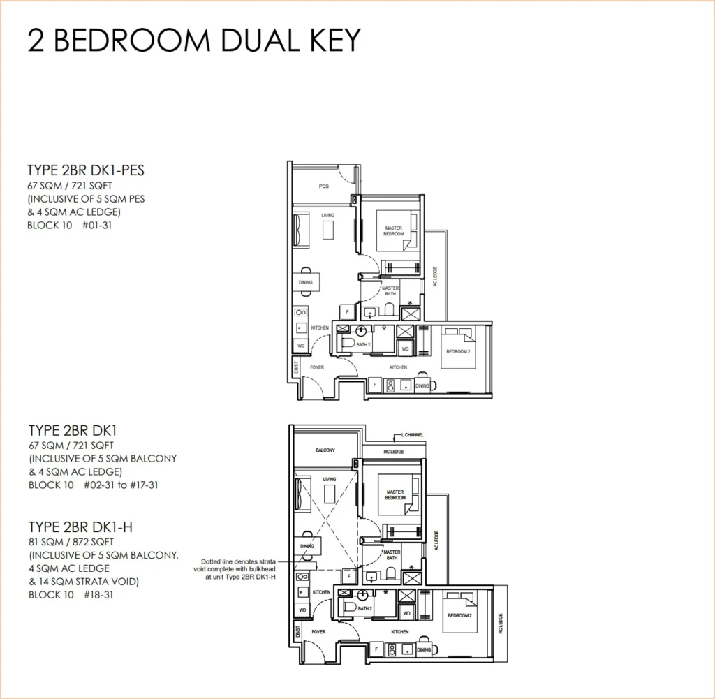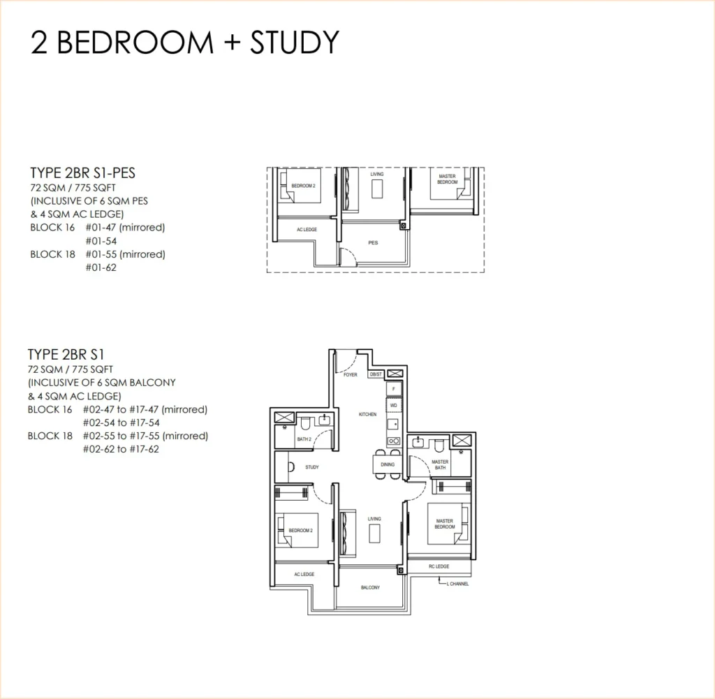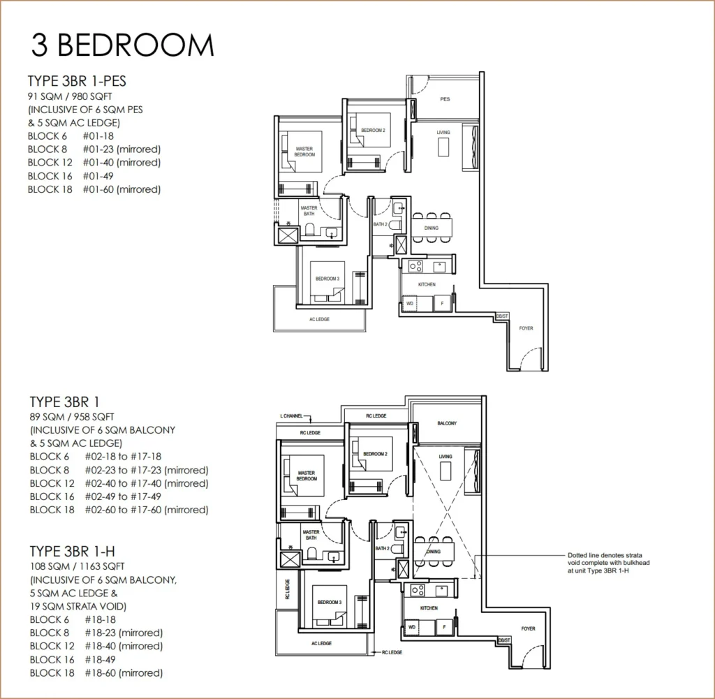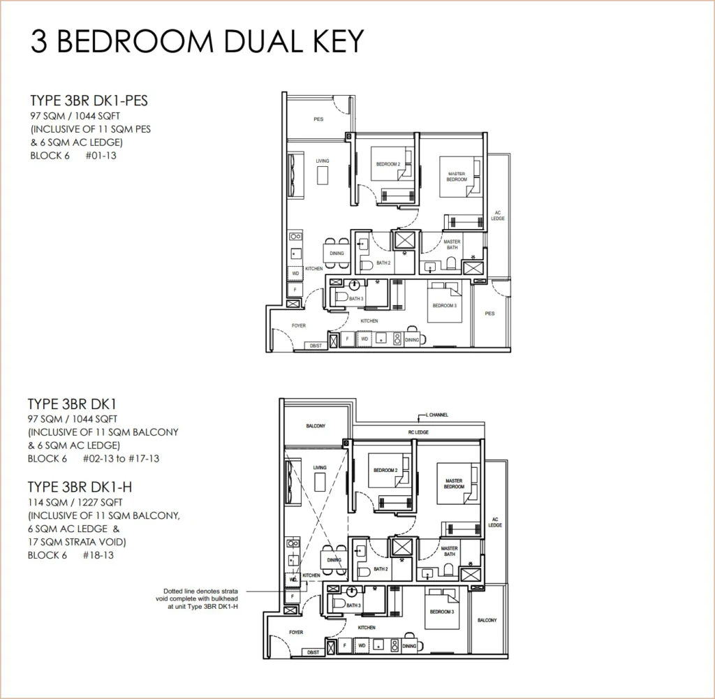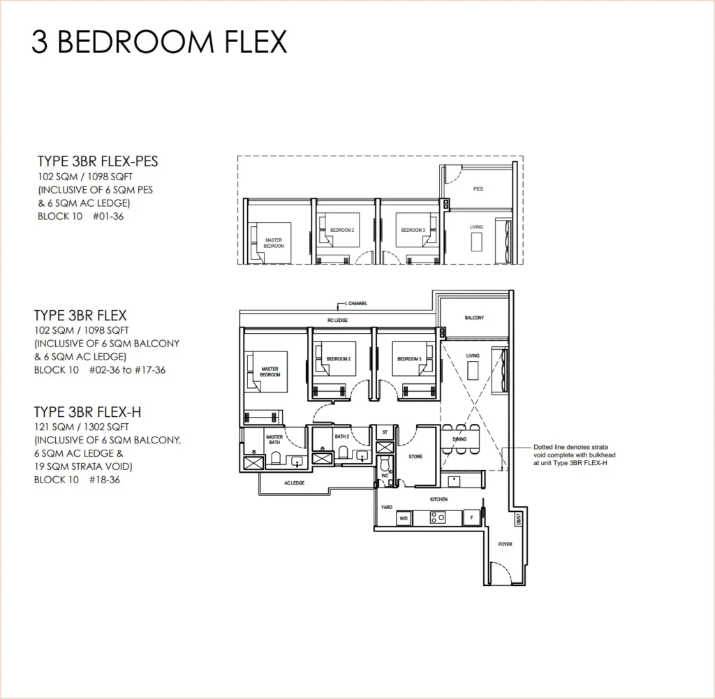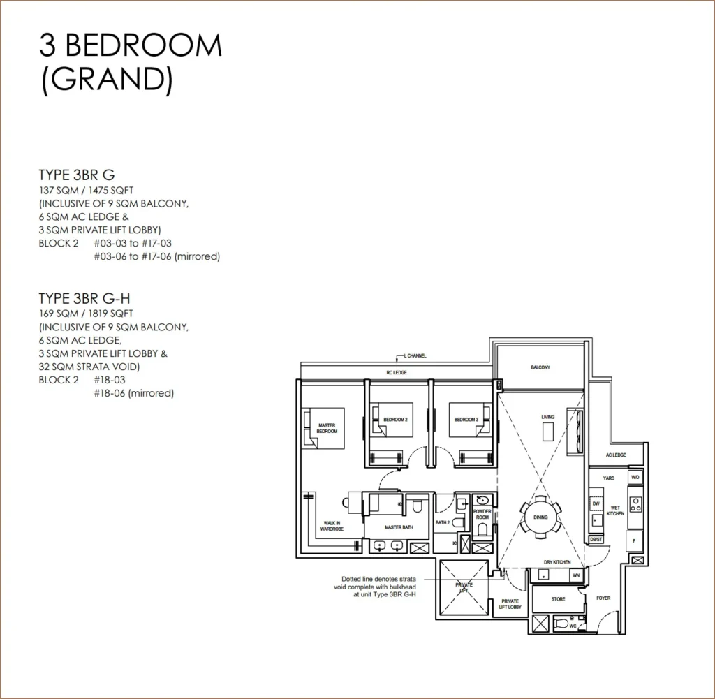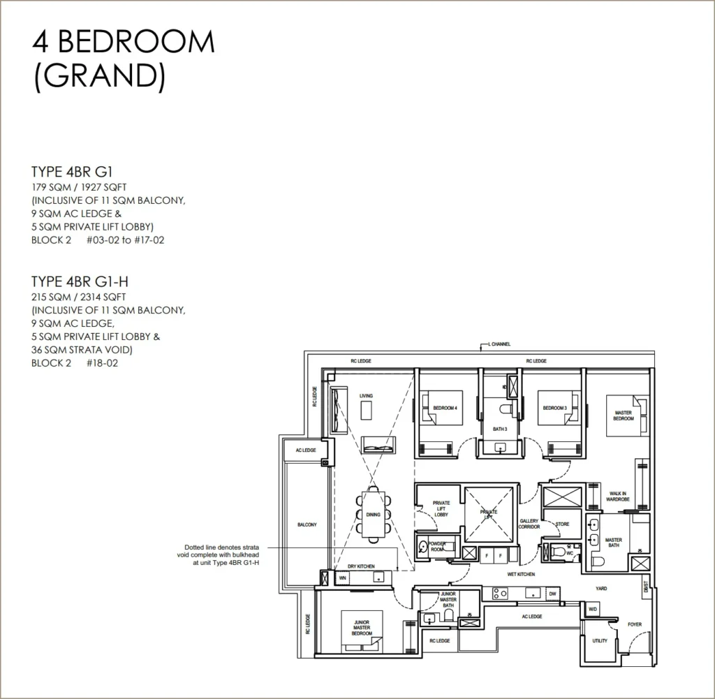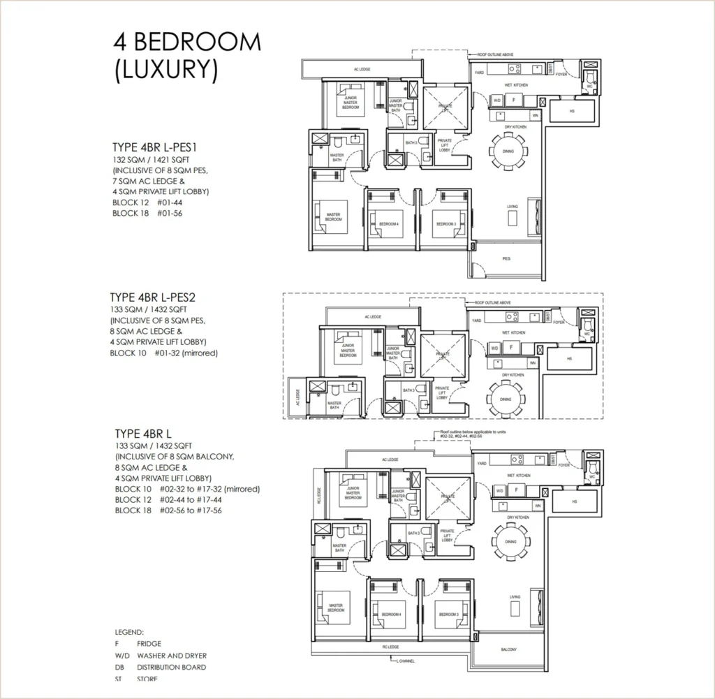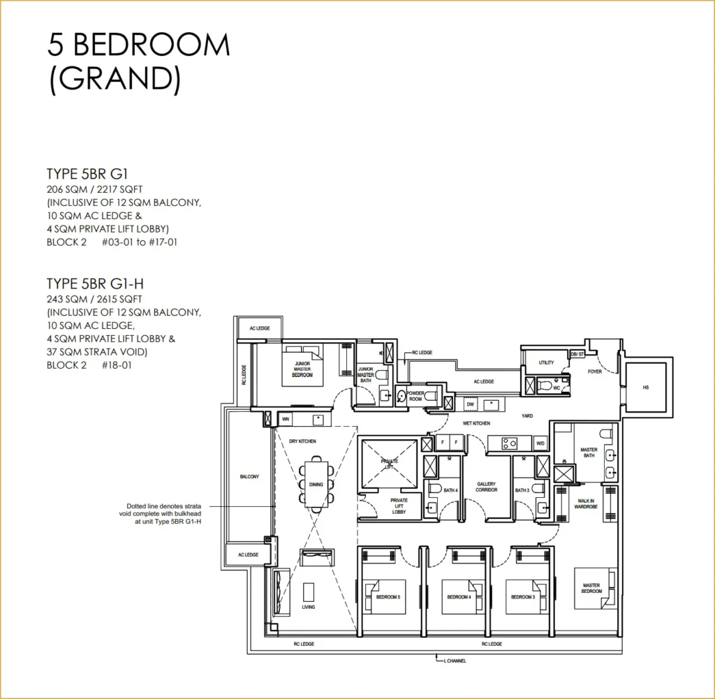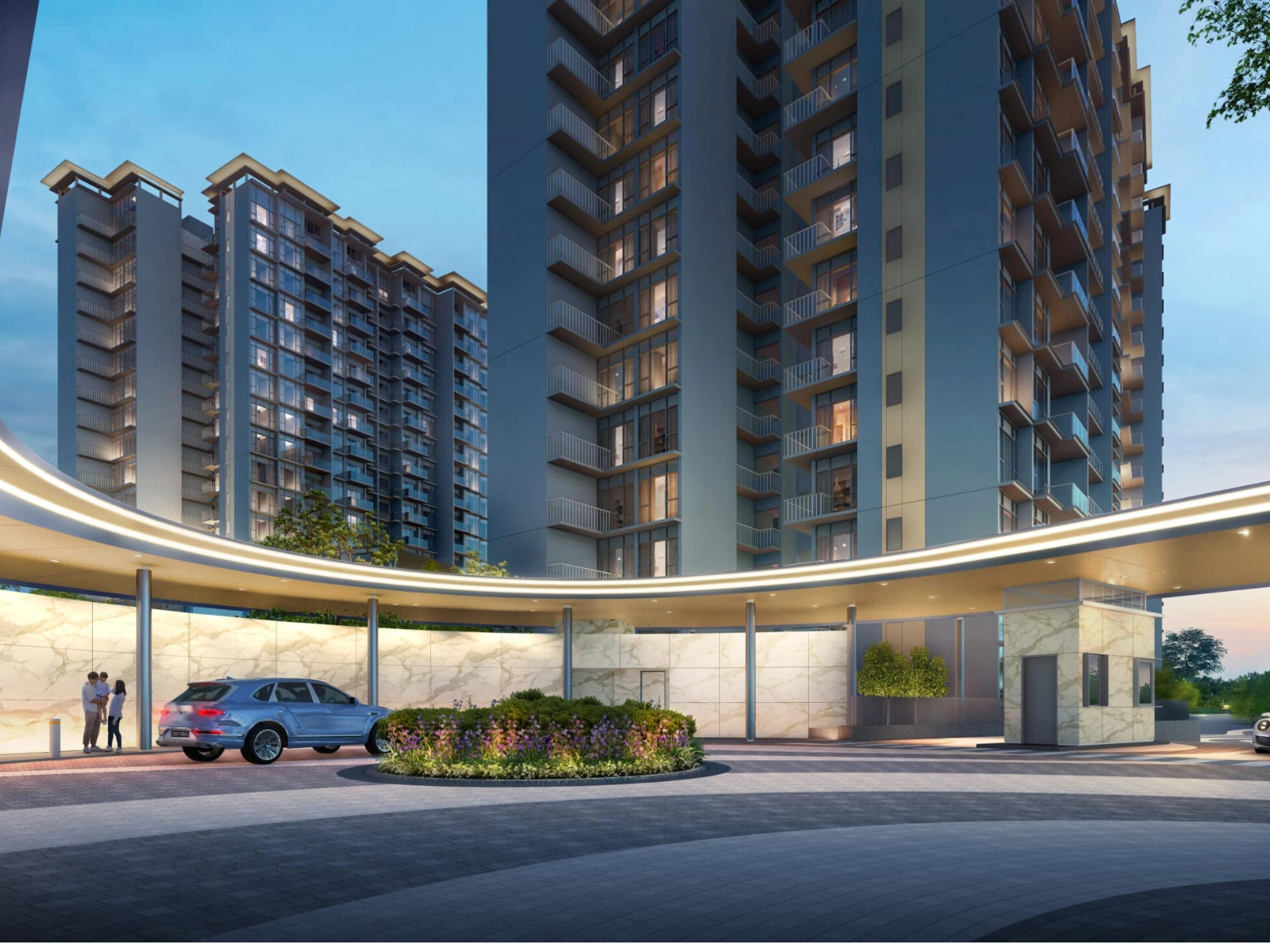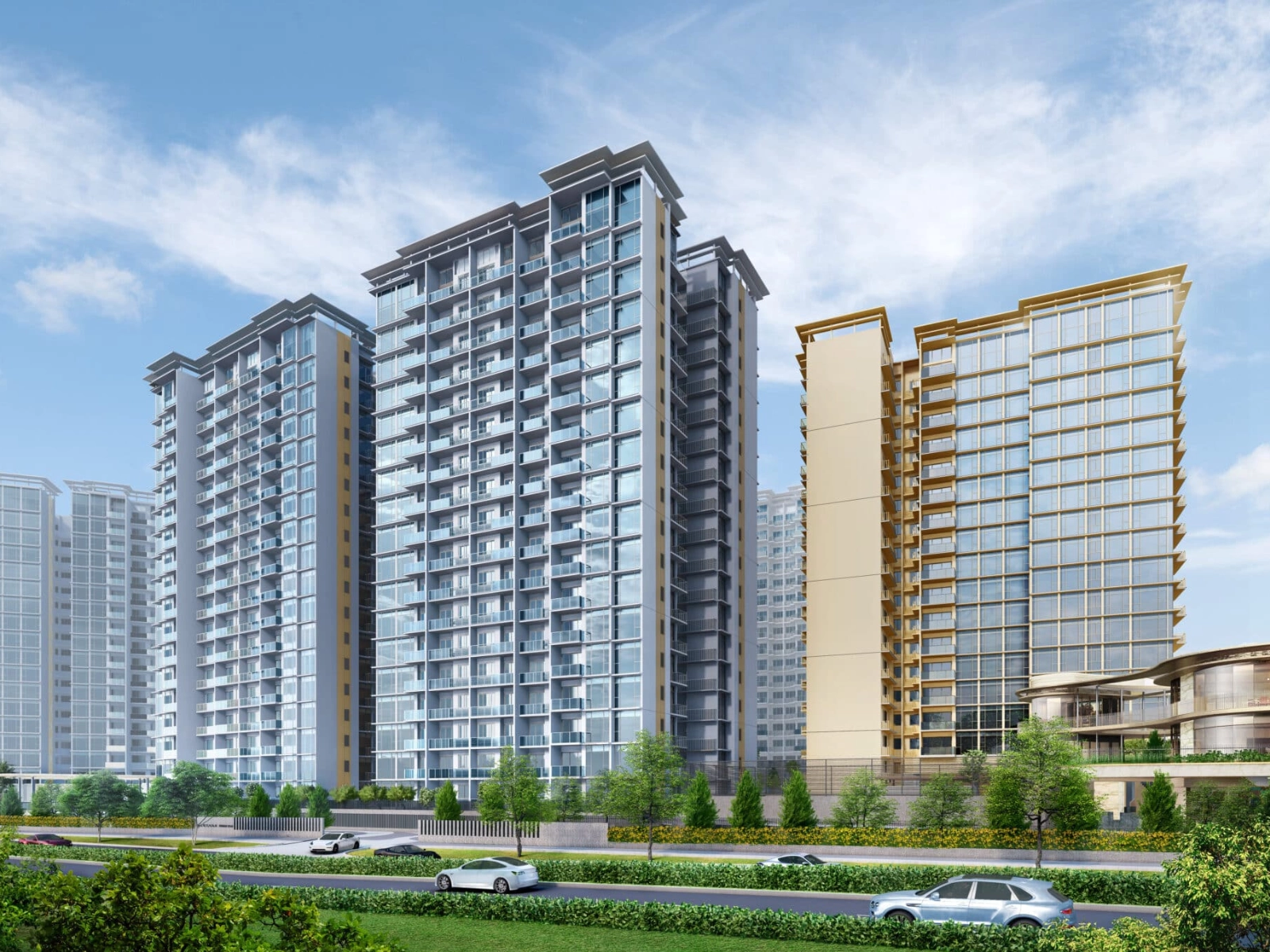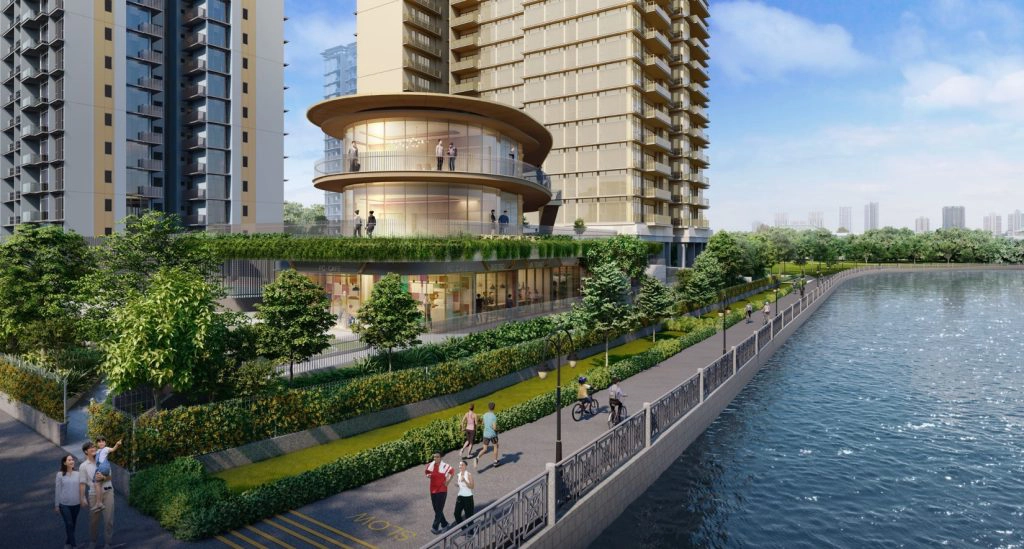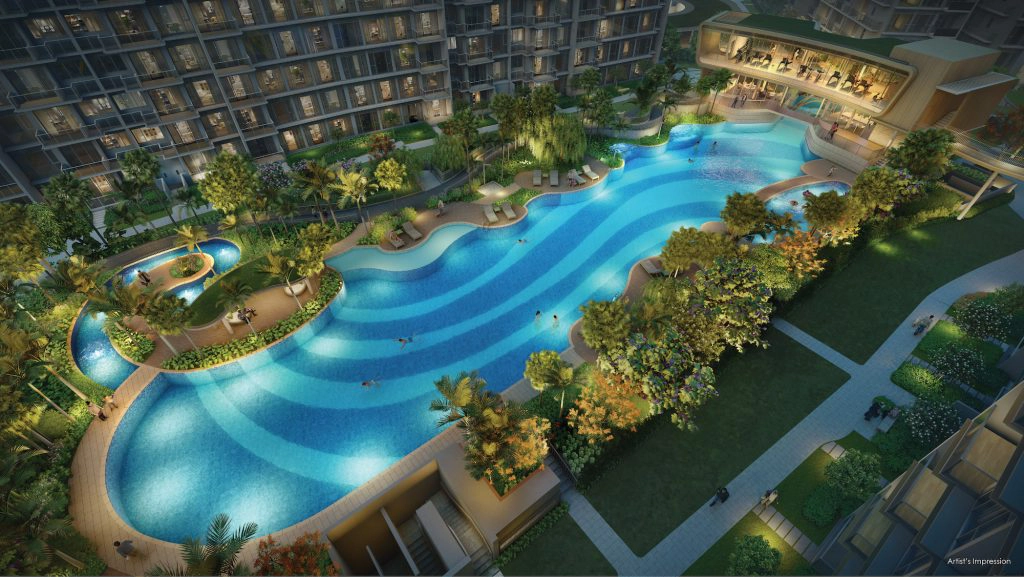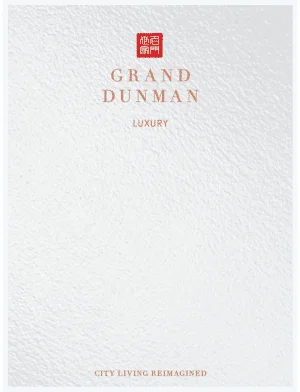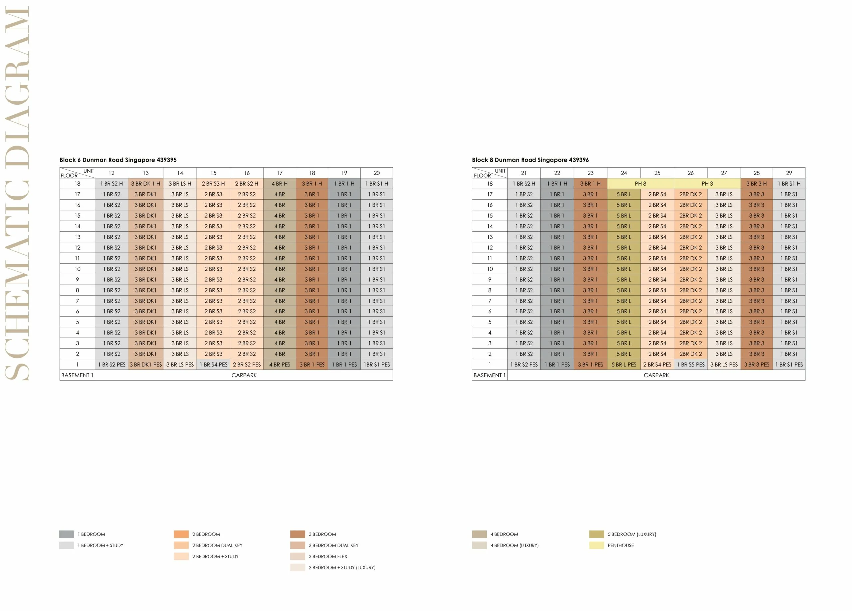Grand Dunman

 Private Condominium
Private Condominium
 Units start from S$1090000
Units start from S$1090000
Grand Dunman, situated in District 15 along Dunman Road, introduces a new condo development. The project features meticulously designed residential units complemented by a comprehensive array of lifestyle facilities and amenities. Notably, it seamlessly combines modern design elements with abundant lush nature in the vicinity, creating a harmonious and holistic living environment.
Grand Dunman Key Highlights
Prime Location in District 15: Grand Dunman stands as a new condo development along Dunman Road in the coveted District 15.
Unobstructed Landed View: Enjoy an unblocked landed view in this spacious condominium with 1,040 units ranging from one to four bedrooms.
Diverse Dining Options: Explore authentic local cuisines at nearby restaurants like Questions the Eurasian Restaurant, Bruno’s Pizzeria & Grill, and ABC Restaurant
Natural Recreational Amenities: Enjoy the natural beauty of Geylang Park Connector and the nearby Katong Swimming Complex for recreational activities.
Freehold Luxury: Grand Dunman offers a luxurious living experience with its freehold status in the prime Tanjong Katong location.
Architectural Elegance: Experience sophistication and elegance in the design of Grand Dunman’s residential units and facilities.
Abundant Connectivity: Enjoy seamless connectivity through well-maintained roads and a comprehensive public transport network
Neighborhood Harmony: Grand Dunman contributes to a family-friendly neighborhood, blending modern living with the charm of Tanjong Katong.
Convenient Amenities: Residents are surrounded by convenient amenities, including schools, shopping malls, and medical facilities, ensuring a comfortable lifestyle.
Health and Wellness Hub: Access top-notch healthcare facilities and enjoy a holistic living environment with various wellness options nearby.
Harmonious Design and Nature: Experience a harmonious blend of modern design elements and lush nature, creating a unique and holistic living environment.
Pricing
1 BR+Study: 1.359m
2 BR: $1.868m
2 BR Dual key: $1.895m
2 BR+S: $1.99m
3 BR: $2.256m
3 BR Dual Key: $2.513m
3 Br+Store: $2.628m
3 Br+ Study: 2.803m
4 BR: $3.022m
4 BR+Private Lift: $3.374m
5 BR+Private lift: $3.592m
3 BR Grand: $3.35m
4 BR Grand: $4.218
5 BR Grand: $5.056m
Penthouse: $5.953m
Summary
| Type | Size | Start From | Starting PSF |
| 1 Bedroom | 549sqft | $1,349,000 | $2457 |
| 2 Bedroom | 667sqft | $1,718,000 | $2576 |
| 3 Bedroom | 958sqft | $2,250,000 | $2349 |
| 4 Bedroom | 1292sqft | $3,022,000 | $2339 |
| 5 Bedroom | 1679sqft | $3,914,000 | $2331 |
| 5 Bedroom | 2131sqft | $5,056,000 | $2373 |
| Penthouse | 2390sqft | $5,935,000 | $2483056,000 |
Location
Review
👍The good
- easy access to the Dakota Circle Line Station
- close to medical facilities, community centres, and just a short walk away from the house.
- easily accessible through Old Airport Road and Dunearn Road, which are a few metres away
- Excellent surrounding amenities
👎The bad
- High price point in the area
- Traffic congestion
- Potential noise and disruption
- Market fluctuations:
Floor Plans
1008 units
Project Details
General Project Description
Grand Dunman offers a wide range of spacious unit types, ranging from 1 to 4 bedrooms. You can download the official floorplan and brochure to view the different layouts.SitePlan
Amenities
-
Swimming Pool
Kid’s pool, grand pool, 80m Grand Pool -
Gym
Fully equipped -
Security
24-hour security, CCTV surveillance, Gated community -
Parking
Covered parking, Visitor parking, Electric vehicle charging stations -
Garden and Landscaping
Sensory Garden -
Children's Play Area
Toddler Play Area, Tree House Playground -
BBQ
BBQ Pavilion 1 & 2 -
Function Rooms/lawns
Jewel Function Room 1 & Room 2 -
Sports Facilities
Tennis courts -
Spa and Wellness Center
Hydro Massage Pool, Swim-up Spa, Steam Room -
Pet-Friendly Features
Pet-friendly policies -
Accessibility Features
Wheelchair ramps, Elevators -
Concierge Services
parcel and postal services, porter service -
Connectivity (Wi-Fi)
TBA -
Eco-Friendly Features
voice-controlled lighting and climate control to automated -
Retail Outlets
On-site shopping, Convenience stores, Cafes -
Recreational Clubs
Pool Clubhouse, Karaoke / Music Room, Games Room -
Maintenance Services
Housekeeping services -
Shuttle Services
Shuttle bus service -
Community Engagement Events
Cultural
Showflat

Secure your Early Preview Appointment to explore the Grand Dunman Show Flat upon its readiness. Connect with our sales team for the latest updates and exclusive direct developer pricing. This highly anticipated project demands early registration, so don't miss out. Register your interest on this website for the show flat preview.
Gallery
Balance Unit
Balance units for Grand Dunman
Developer
CSC land Group Pte Ltd.
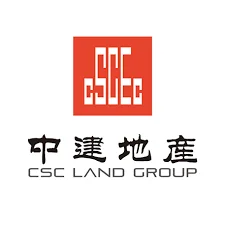
CSC Land Group, backed by the esteemed China State Construction Engineering Corporation (CSCEC), a renowned global leader in investment and construction, ranked 9th on the 2022 Fortune Global 500 Enterprises list, is a forward-thinking developer poised for the future.
Building on its rich legacy, the company has been actively shaping the local landscape since 1992 under the banner of China Construction (South Pacific) Development Co Pte Ltd (CCDC). CCDC, recognized as one of the most distinguished A1 builders registered with the Building Construction Authority (BCA), has played a significant role in providing quality homes, with 1 in 25 individuals residing in residences crafted by CCDC.
Together, we are committed to delivering enduring value to our customers and investors, embodying a legacy of excellence and innovation in every endeavor.
SingHaiyi Group Ltd

SingHaiyi Group Ltd is a rapidly growing enterprise with a primary focus on property development, investment, and management services. In addition to a well-established history in residential property development, the company boasts a diversified portfolio that extends into the commercial and retail sectors.
SingHaiyi has demonstrated a strong track record in property development, transitioning from public housing to private residential and commercial projects both in Singapore and internationally. Formerly listed on the Mainboard of the Singapore Exchange, SingHaiyi Group underwent privatization on January 31, 2022. The group’s involvement in various segments of the real estate sector underscores its strategic diversification approach, aimed at delivering consistent and visible earnings.

