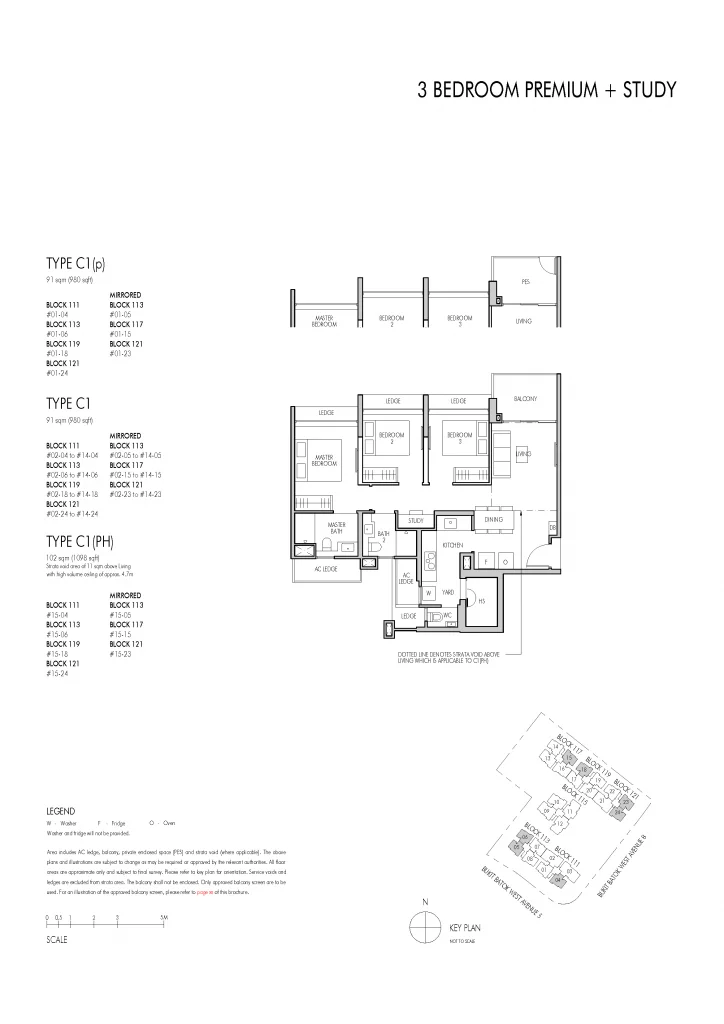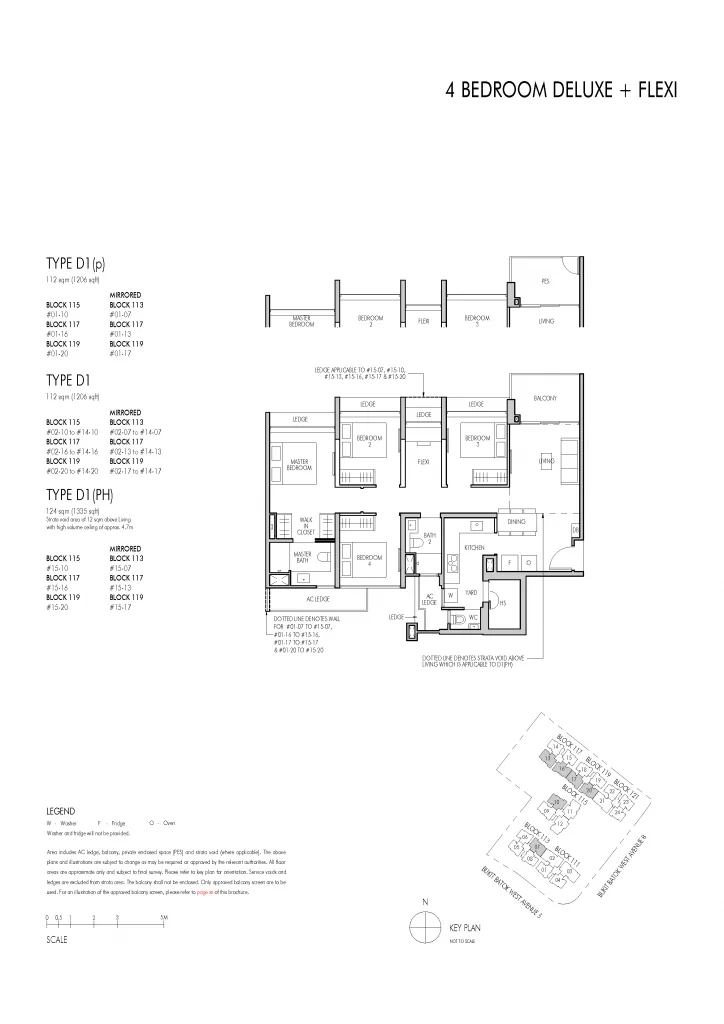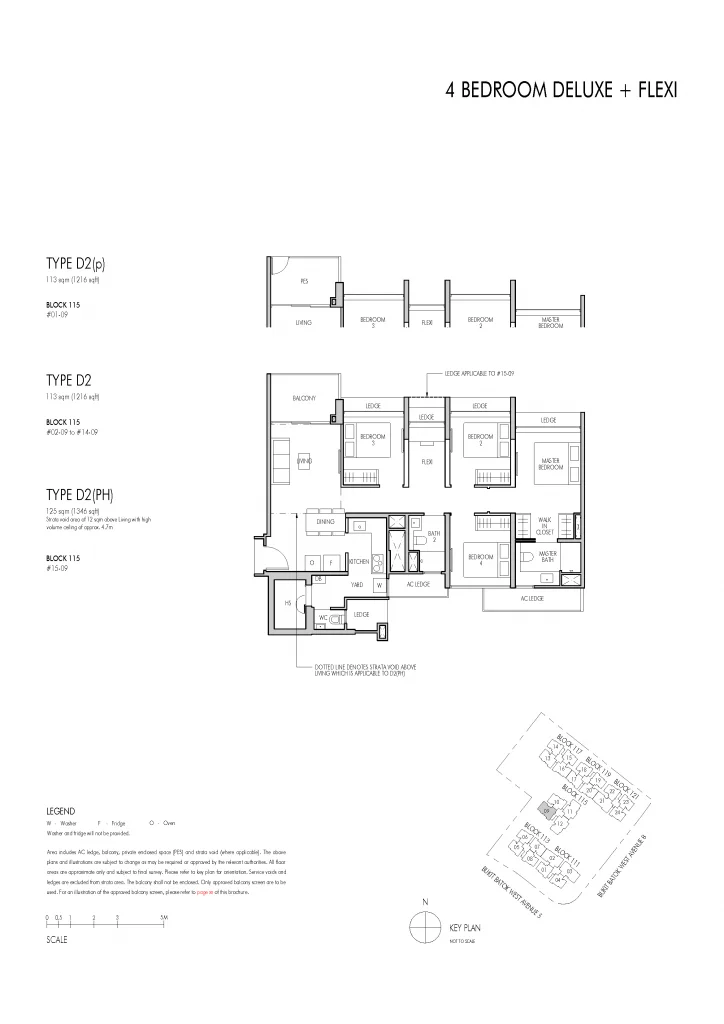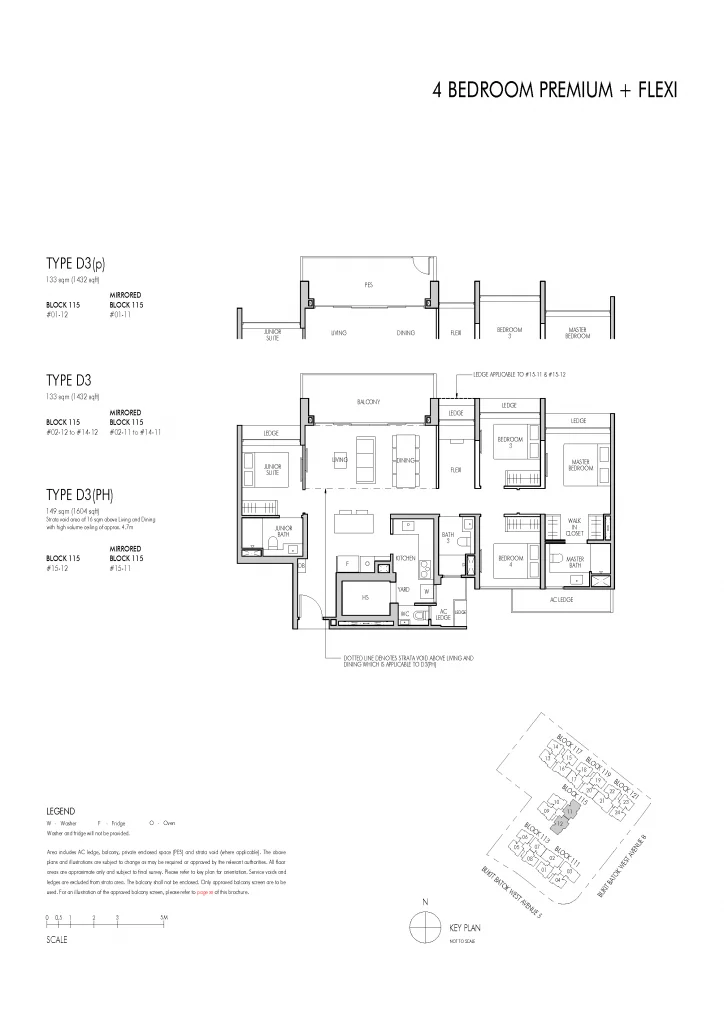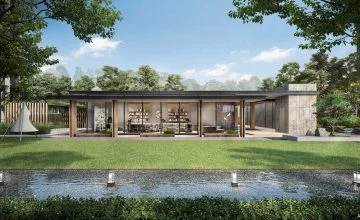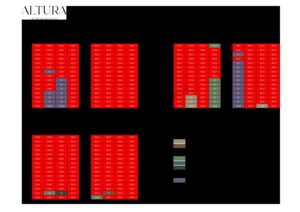Altura
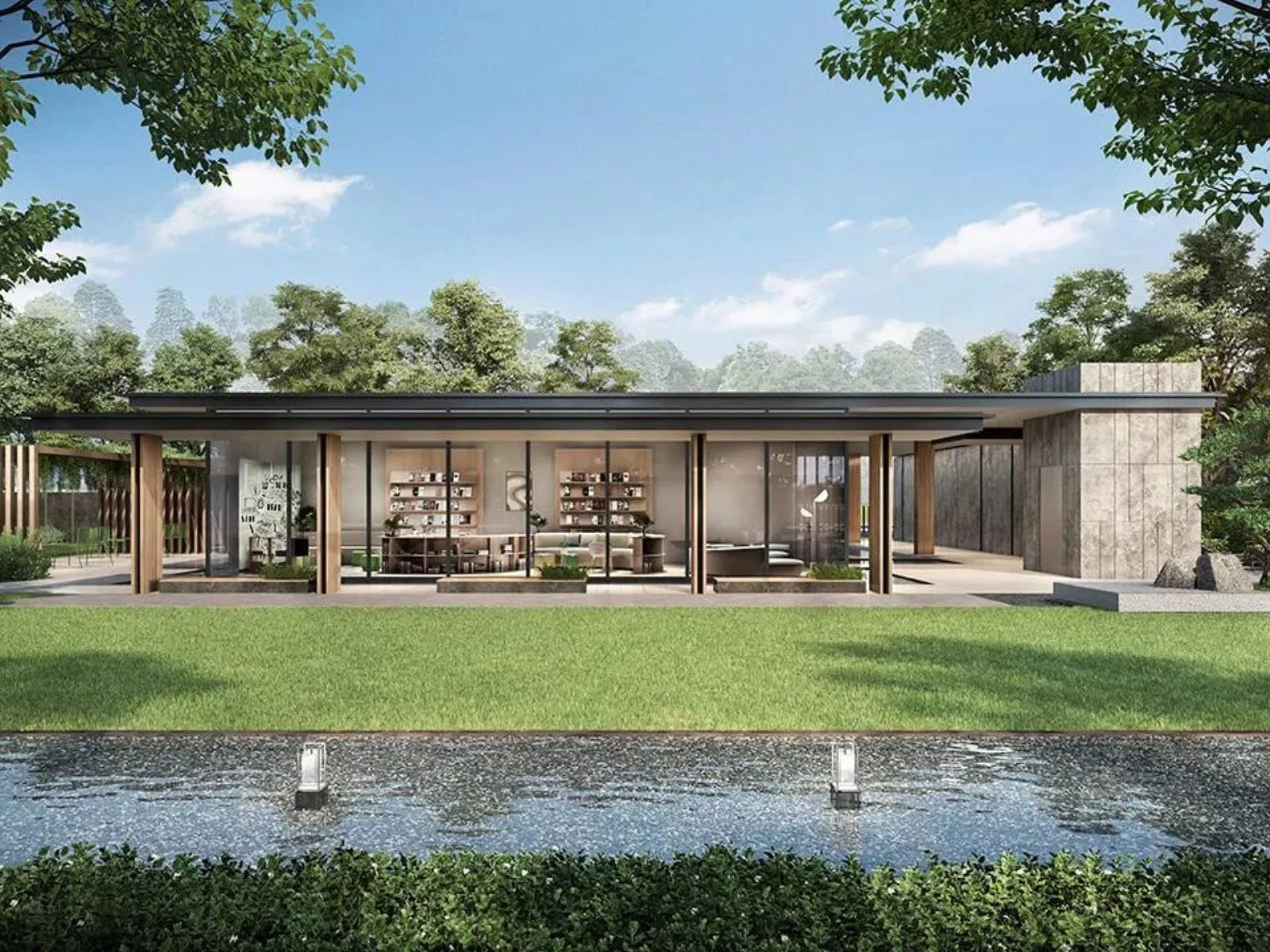
 Private Condominium
Private Condominium
 Units start from S$1350000
Units start from S$1350000
Altura Residences, an upscale executive condominium by the esteemed Qingjian Realty, offers an elevated lifestyle in the tranquil neighborhood of Bukit Batok West Avenue 8. With over 60 premium amenities—including a serene Sky Garden, TRX fitness deck, music room, and dance studio—this development is designed to cater to those who seek sophistication, convenience, and a family-friendly environment. Altura’s prime location within District 23 places it within a 1-kilometer radius of the renowned Anglo-Chinese School (ACS) Primary, making it an ideal choice for families prioritizing top-notch education.
Perfectly balancing serenity and connectivity, Altura Residences provides easy access to Bukit Gombak and Bukit Batok MRT stations, each just a 15-minute stroll away. With major expressways and essential amenities nearby, Altura promises seamless access to both nature and urban conveniences.
Pricing
3 Bedroom Premium + Study $1.389M - $1.404M
4 Bedroom Deluxe + Flexi $1.702M - $1.854M
4 Bedroom Premium + Flexi $2.028M
5 Bedroom Premium + Flexi $2.21M - $2.311M
Summary
Location
Floor Plans
375 units
Project Details
General Project Description
Altura EC 99 Years Condominium in D23 at Bukit Batok West Avenue 8. It has a total of 7 blocks within the development and comprises a total of 360 units.SitePlan
Amenities
-
Swimming Pool
outdoor swimming , 50m lap pool -
Gym
well-equipped gymnasium -
Security
24-hour security, CCTV surveillance, Gated community -
Parking
Underground parking, Electric vehicle charging stations, Covered Car Park -
Garden and Landscaping
Swing garden. Chess garden maze garden, Reflexology Garden, Landscaped Garden -
Children's Play Area
Kids Playground -
BBQ
BBQ areas -
Function Rooms/lawns
Event halls, Meeting rooms, Party facilities -
Sports Facilities
Tennis courts, -
Spa and Wellness Center
Steam room -
Pet-Friendly Features
Pet-Friendly Features -
Accessibility Features
Wheelchair ramps, Elevators, Braille signs -
Concierge Services
Concierge assistance -
Connectivity (Wi-Fi)
Intercom -
Eco-Friendly Features
water-efficient appliances and solar-powered energy systems. -
Retail Outlets
On-site shopping, Convenience stores, Cafes -
Recreational Clubs
Reading Club,Social Club -
Maintenance Services
Housekeeping services -
Shuttle Services
Shuttle to shopping areas -
Outdoor Dining
Shopping centers, dining spots, and amenities for day-to-day needs
Showflat

Altura EC is located along Bukit Batok West Ave 8, in close proximity to Le Quest and just a short walk from Le Quest Shopping Mall. The eagerly anticipated Altura EC Showflat is currently under construction and is expected to be completed in 2023. Seize this fantastic opportunity by signing up now to receive information and gain exclusive access to the dynamic gallery! Keep in mind that the open gallery suites can be in high demand and may require scheduling, so feel free to contact our friendly hotline to book your visit and secure your spot. This is an experience you won't want to miss!
Gallery
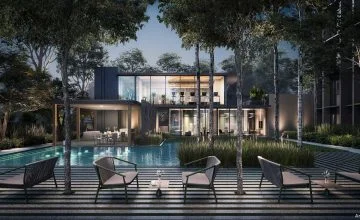
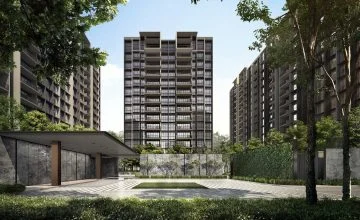
Balance Unit
Balance units for Altura
Developer
Santarli Construction

Santarli Construction
Santarli Construction, established in 1978 and based in Singapore, is a prominent construction company specializing in diverse services such as building construction, civil engineering, project management, and design and build projects. Renowned for its commitment to safety, health, and environmental standards, the company boasts a robust safety management system, earning recognition through various awards. Emphasizing sustainable building practices, Santarli Construction has actively participated in Green Mark projects, promoting energy efficiency and environmental sustainability.
The company’s portfolio showcases a wide range of projects, including residential, commercial, institutional, and infrastructure developments. Notable achievements include the Nanyang Technological University (NTU) Learning Hub, Gardens by the Bay South, and the Singapore Sports Hub, all garnering accolades for innovative designs, sustainability features, and construction excellence.
Beyond construction, Santarli provides comprehensive project management services covering planning, scheduling, cost control, risk management, quality management, and procurement. With a reputation for delivering high-quality projects that align with client expectations, Santarli Construction stands out in the industry, distinguished by its unwavering commitment to safety, sustainability, and project management excellence.
Qingjian Realty

Altura EC, developed by Qingjian Realty, showcases the company’s commitment to excellence in real estate development and construction activities in Singapore since its inception in 2008. With a proven track record in both private condominium and Executive Condo (EC) sectors, Qingjian Realty has successfully completed projects such as Forett at Bukit Timah, Jadescape at Shunfu, Bellewoods EC at Woodlands, Visionaire EC at Canberra, and Bellewaters EC at Sengkang, among others.
As Altura EC falls under the category of Executive Condo—a subsidized housing type in Singapore—prospective buyers can anticipate an appealing price point. The website features a rental yield calculator to assist in estimating potential rental income during the Minimum Occupation Period (MOP), allowing units to be leased out.
Having garnered numerous awards and accolades over the past decade, Qingjian Realty has established itself as a distinguished developer. Therefore, purchasers of Altura Executive Condo in Bukit Batok can confidently expect a high-quality living experience upon receiving the keys to their units.

