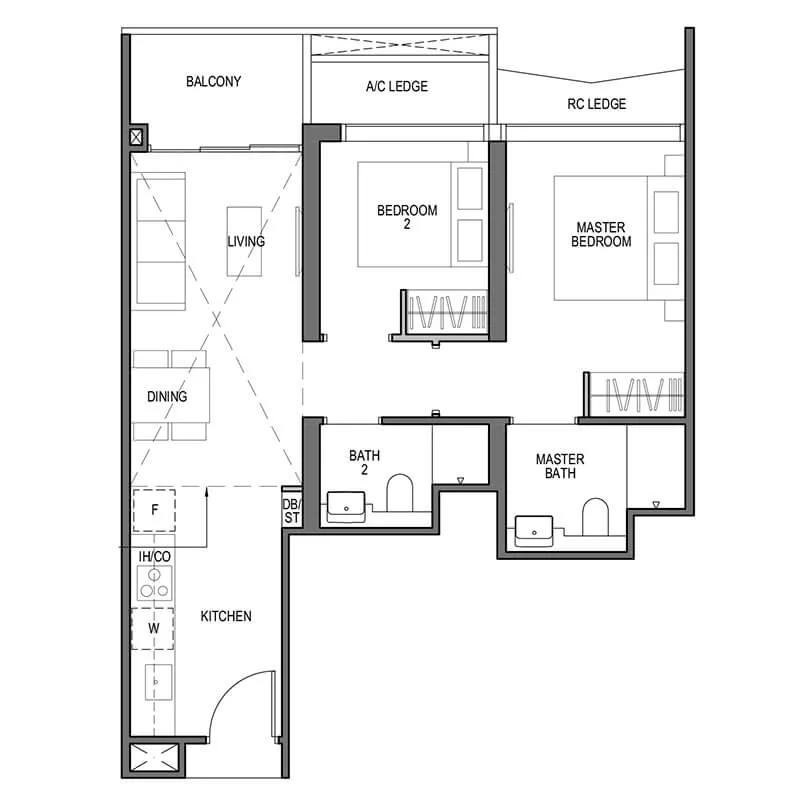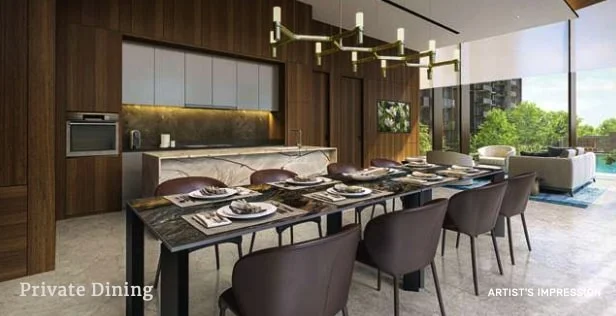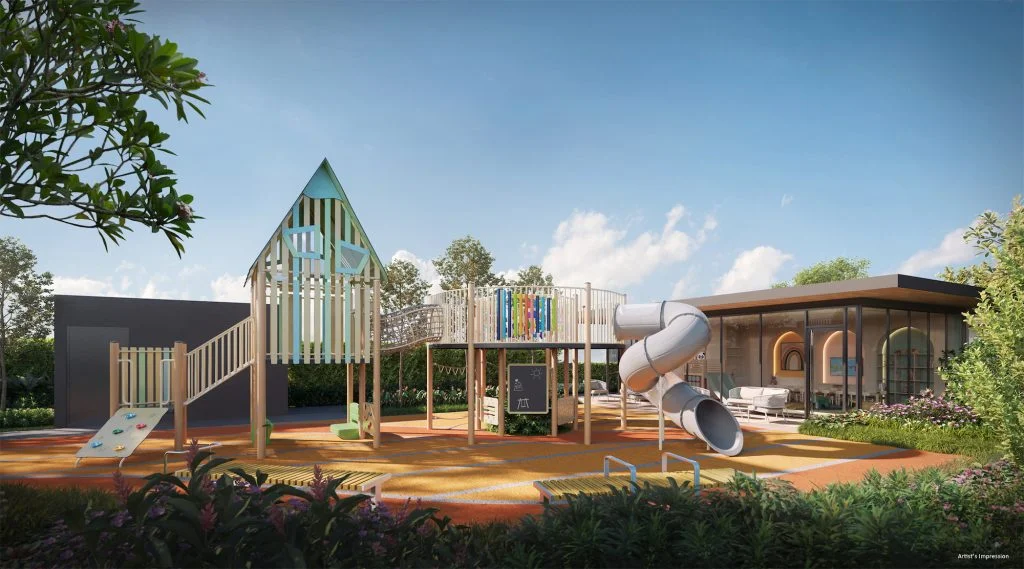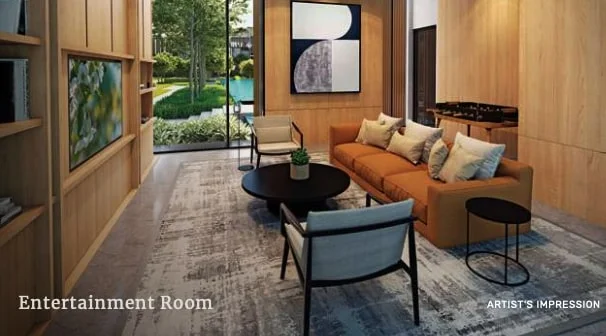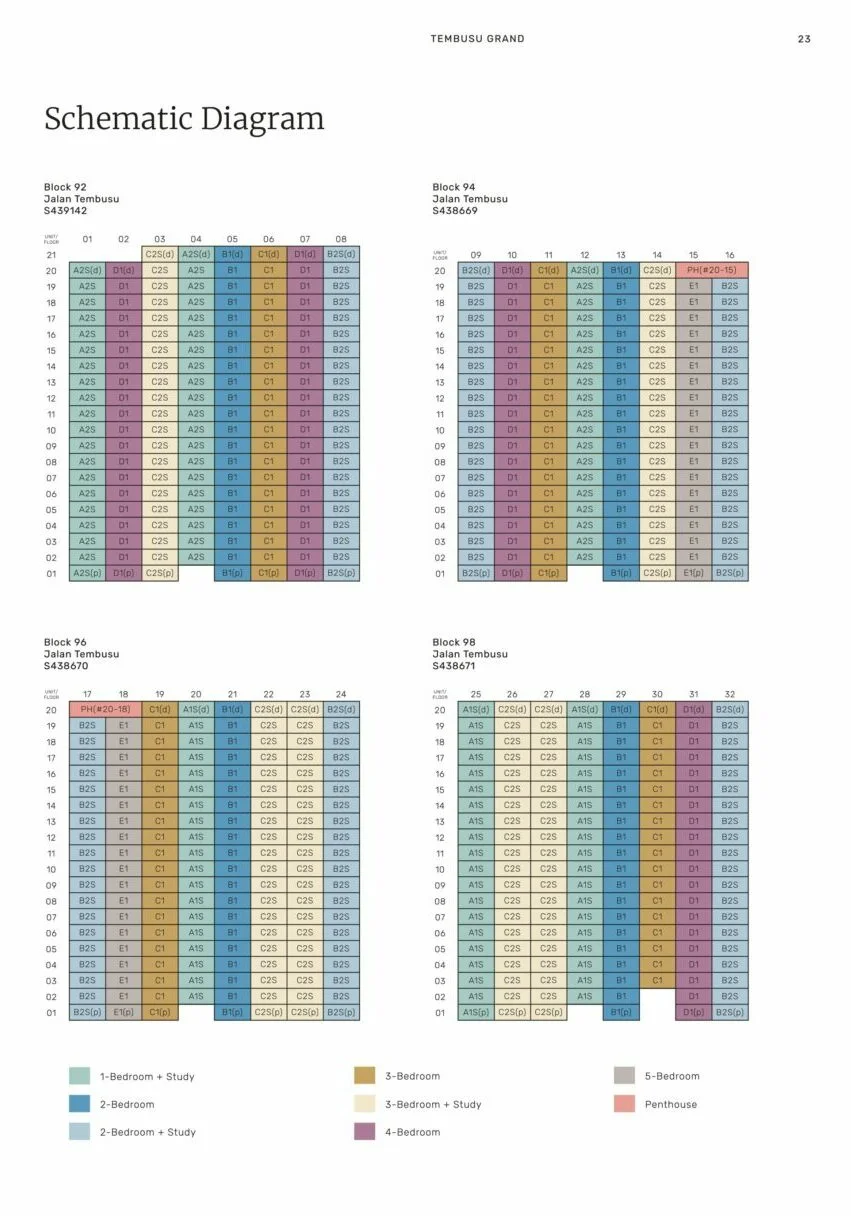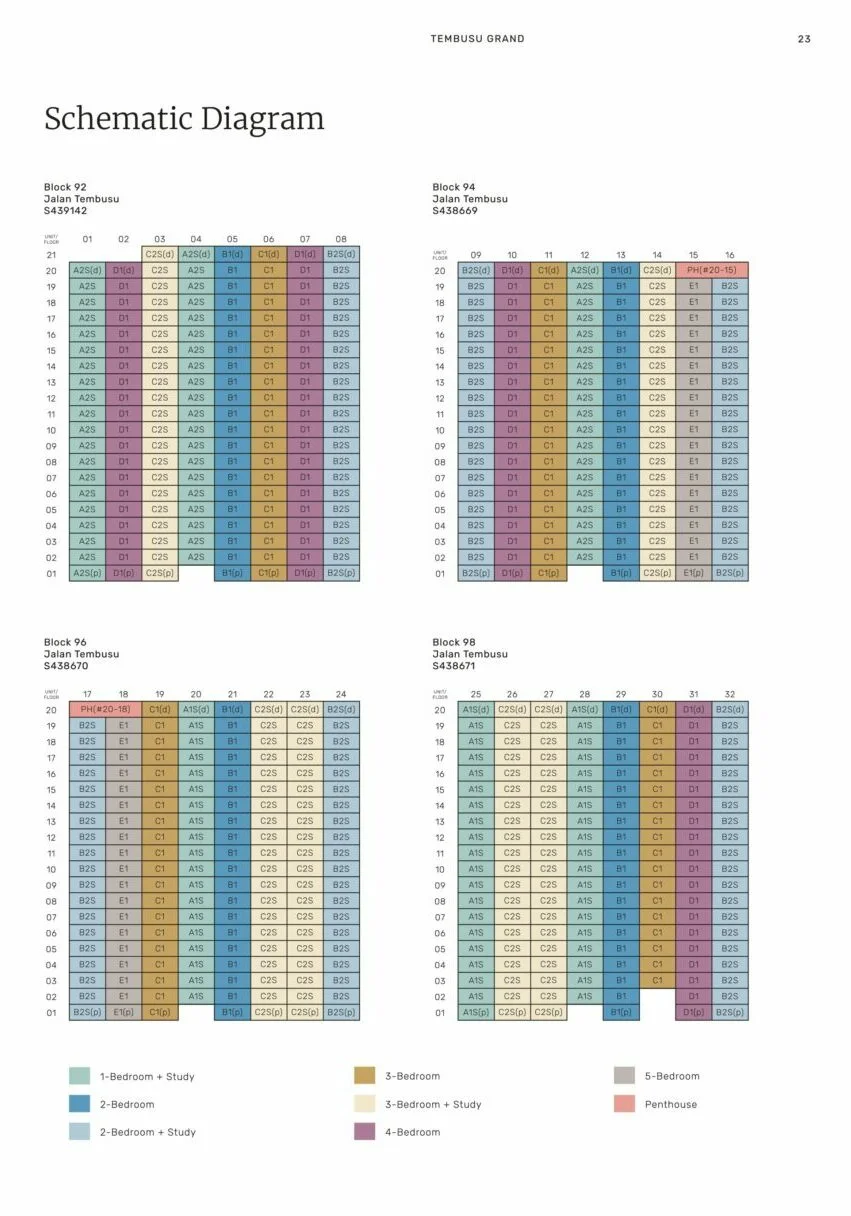Tembusu Grand
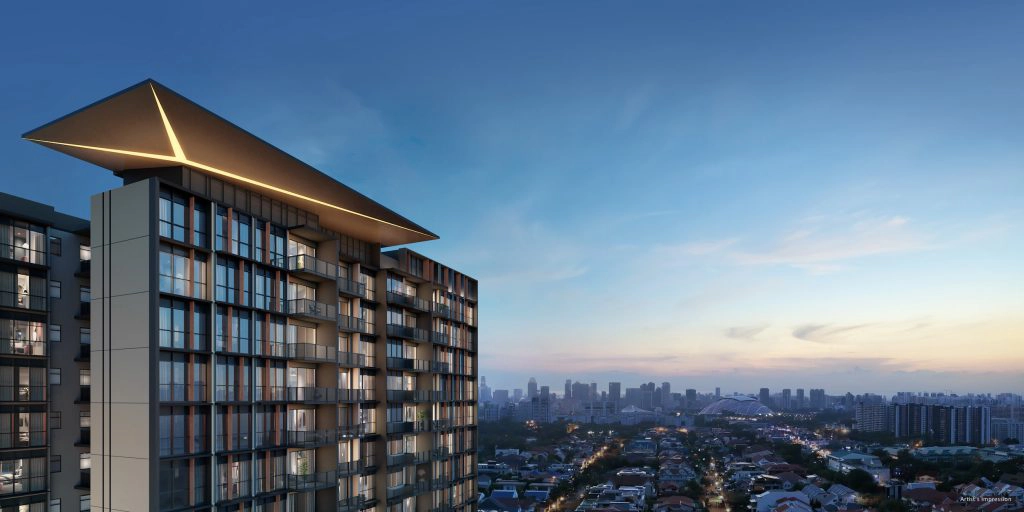
 Private Condominium
Private Condominium
 Units start from S$1250000
Units start from S$1250000
Tembusu Grand, an upcoming 99-year leasehold New Launch Condo located at Jalan Tembusu in District 15, presents an opportunity for modern living in Singapore. With an expected completion date in 2028, this development features 4 blocks housing a total of 638 units.
Strategically positioned within walking distance to Tanjong Katong MRT and Dakota MRT, Tembusu Grand ensures convenient access to various parts of Singapore. The condominium is also in proximity to neighboring developments such as Chelsea Lodge, Haig Court, and 289 Tanjong Katong Road.
Families and young couples residing in Tembusu Grand will appreciate its close proximity to reputable educational institutions, including the Canadian International School of Singapore, Tanjong Katong Girls’ School, and the Canadian International School (Tanjong Katong Campus).
For daily needs, residents can explore nearby supermarkets like Market Place – Katong Market Place and CS Fresh i12 Katong, providing a range of groceries and household products. Healthcare needs are addressed with accessible clinics such as Oliver Hennedige Dr., while Katong Post Office and Autoview Credit Pte Ltd cater to postal and monetary services, respectively.
Leisure and entertainment options are abundant, with the local park – Haig Walk – providing a refreshing space for residents to enjoy the outdoors and fresh air. Tembusu Grand emerges as a promising residential enclave that seamlessly integrates modern living with the convenience of nearby amenities and educational facilities.
Key highlights
Strategic Connectivity:
Tembusu Grand provides easy access to transportation with Tanjong Katong MRT station within walking distance, ensuring convenient travel on the Thomson-East Coast Line.
Vibrant Lifestyle:
Residents can enjoy a vibrant lifestyle with a plethora of shopping and dining options nearby, including Parkway Parade, PLQ Mall, and the charming Katong and Joo Chiat enclave.
Educational Excellence:
Families benefit from proximity to prestigious schools such as Tanjong Katong Primary, Kong Hwa School, Haig Girls’ School, and Tao Nan School, ensuring quality education for children.
Modern Living:
With an expected completion in 2028 and featuring 4 blocks housing 638 units, Tembusu Grand promises modern living spaces designed for contemporary lifestyles.
Recreational Oasis:
Residents can enjoy leisure and outdoor activities at the nearby Haig Walk, providing a refreshing park space for relaxation and enjoyment of fresh air.
Pricing
2 Bedroom Fully Sold
2 Bedroom + Study $1,930,000
3 Bedroom $2,302,000
3 Bedroom + Study $2,698,000
4 Bedroom $3,288,000
5 Bedroom $4,028,000
5 Bedroom Penthouse $7,888,000
Upon signing Agreement / Within 8 weeks immediately after the date of Option: 20% (less the 5% booking fee).
Upon Completion of Foundation Work: 10%.
Upon Completion of Reinforced Concrete Framework: 10%.
Upon Completion of Partition Walls: 5%.
Upon Completion of Roofing: 5%.
Upon Completion of Door sub-frames / door frames, window frames, electrical wiring (without fittings), internal plastering, and plumbing: 5%.
Upon Completion Car park, roads, and drains serving the housing project: 5%.
Upon Completion Building, roads, and drainage and sewerage works in the housing estate, connection of water, electricity, and gas supplies (Temporary Occupation Permit stage): 25%.
Final Payment Date and/or Completion: 15%.
Summary
City Developments Ltd (CDL) secured the Jalan Tembusu GLS site with a top bid of $768 million, translating to $1,302 psf per plot ratio. The development will be jointly undertaken by CDL and MCL Land under Tembusu Residential Pte Ltd. With a Gross Floor Area (GFA) of 589,743.89 sq ft (54,789 sqm), Tembusu Grand is expected to offer competitive pricing given its strategic location and comprehensive amenities. Detailed pricing for individual units will be available closer to the launch date, promising high-quality living spaces backed by the developers’ proven track record in successful projects like Piccadilly Grand and Copen Grand.
Location
Located at Jalan Tembusu within the Katong neighbourhood in District 15, Tembusu Grand is an 8-minute walk from Tanjong Katong MRT station, linking residents to the Thomson-East Coast Line (TEL). The TEL provides easy access to the Marina Bay area, Orchard, Maxwell, and Upper Thomson. Multiple bus services offer convenient travel to the city center. For drivers, the condominium is near the East Coast Parkway (ECP) and Marina Coastal Expressway (MCE), allowing quick access to the CBD, Marina Bay Financial District, and Changi Airport, all within a 15-minute drive.
Floor Plans
638 units
Project Details
General Project Description
Proposed Condominium Housing Development comprising 4 Block of 20/21 Storey Apartment ( Total 638 units ) and 1 Block of 5 Storey Multi - Storey Carpark with Landscape deck , common basement carpark & communal facilities on LOT 07748 MK25 at Jalan Tambusu ( Marine Parade Planning Area )2 Bedroom : 81 units
2 Bedroom + Study : 119 units
3 Bedroom : 79 units
3 Bedroom + Study : 121 units
4 Bedroom : B1 units
5 Bedroom : 38 units
Penthouse : 2 units
SitePlan
Amenities
-
Swimming Pool
Spa Pool, Pool Deck, Infinity Pool, Wading Pool -
Gym
Gym is availible Fully equipped gym -
Security
24-hour security, personnel are trained professionals -
Parking
Yes, Basement car park, Car Park, Covered car park -
Garden and Landscaping
evergreen landscape with thematic gardens and cascading water features. -
Children's Play Area
kids' playroom, kids playground -
BBQ
Available -
Function Rooms/lawns
Event ,Party facilities -
Sports Facilities
lap pool, spa pool, tennis court, and gymnasium -
Spa and Wellness Center
Spa pool, A peaceful space for wellness and relaxation, a Yoga Studio, Meditation Deck, Garden Cabana, Leisure Lawn, -
Pet-Friendly Features
Yes, pet corner -
Accessibility Features
5 accessible spaces for people with disabilities -
Concierge Services
Assistance with arranging housekeeping and laundry services. Parcel reception assistance. Coordination of pick-up services if needed -
Connectivity (Wi-Fi)
High-speed internet, -
Eco-Friendly Features
Green spaces, recycling initiatives, and environmentally conscious practices -
Retail Outlets
Convenience stores, Cafes, parks -
Recreational Clubs
Available- 2 recreational clubs -
Maintenance Services
On-site maintenance, Repair services, Housekeeping services -
Shuttle Services
Free shuttle to MRT, Shuttle to shopping areas -
Community Engagement Events
Resident events, Cultural festivals, Workshops -
Clubhouse
2 clubhouse available -
Tennis Court
court is well-maintained,
Tembusu Grand, a 99-year leasehold condominium, will feature 638 residential units across 4 blocks of 20 and 21 storeys. The unit configurations range from 1-bedroom + study to 5-bedroom penthouse units, designed with a crown-inspired architecture reflecting the heritage Tembusu trees. Noteworthy facilities include a 50m infinity lap pool, two clubhouses (The Grand Club and The Tembusu Club), an entertainment room, a karaoke pod, a gaming pod, function rooms, a private dining room, an observation deck, and a gym. Family-friendly amenities include a playhouse and kids’ playroom. All units come with premium kitchen appliances from Miele, Liebherr, and Smeg, along with quality sanitary fittings from Hansgrohe and Geberit. A Smart Home system enhances convenience with features like a smart video doorbell and smart air conditioning and lighting controls.
Showflat
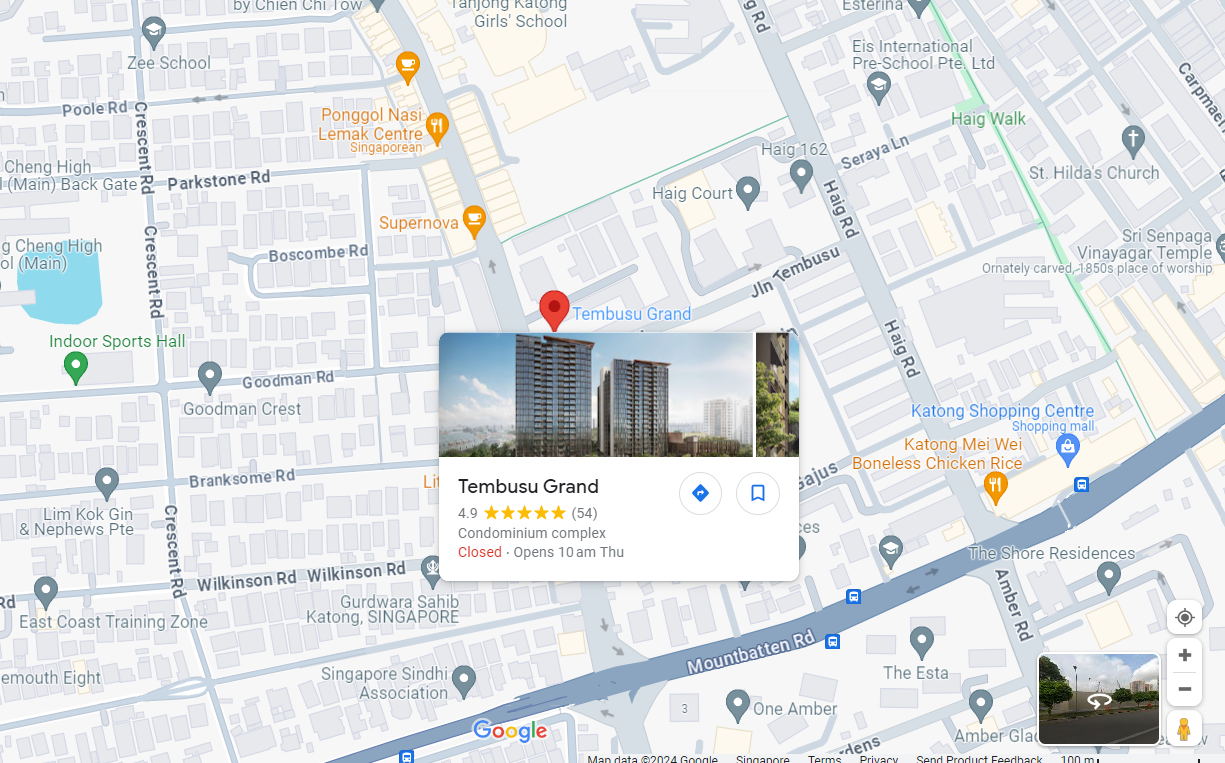
Tembusugrand in Singapore Showflat location map image
Gallery
Balance Unit
Balance units for Tembusu Grand
Developer
City Development Limited and MCL Land
CDL, a prominent global real estate firm, operates across 104 locations in 29 countries and regions, listed on the Singapore Exchange as one of the largest companies by market capitalization. Its diverse portfolio includes residences, offices, hotels, serviced apartments, retail malls, and integrated developments, ensuring income stability and geographic spread.
With a rich history of over 60 years in real estate development, investment, and management, CDL has delivered 50,000 homes and possesses approximately 23 million square feet of gross floor area across residential, commercial, and hospitality assets worldwide. Notable among CDL’s luxury home portfolio are properties like New Futura, Gramercy Park, Boulevard 88, Irwell Hill Residences, and CanningHill Piers.
MCL Land
Since its inception in 1963, MCL Land has been a part of the Jardine Matheson Group under Hongkong Land Holdings. Renowned as a premier residential developer, MCL Land has upheld a legacy of constructing high-quality developments in Singapore and Malaysia. Their evolution includes pioneering practical and innovative residential solutions while creating investment assets with enduring sustainable value. Among their notable recent projects are Leedon Green, Parc Esta, Margaret Ville, Copen Grand, and Piccadilly Grand.


