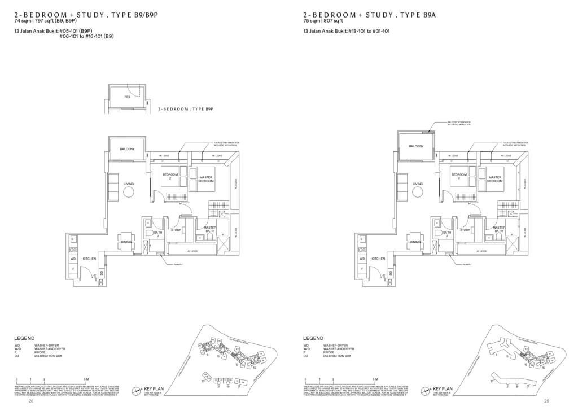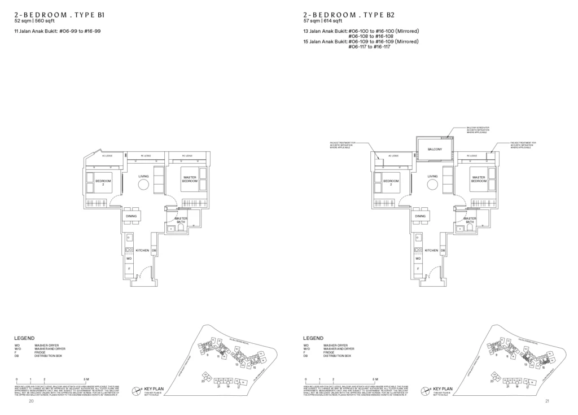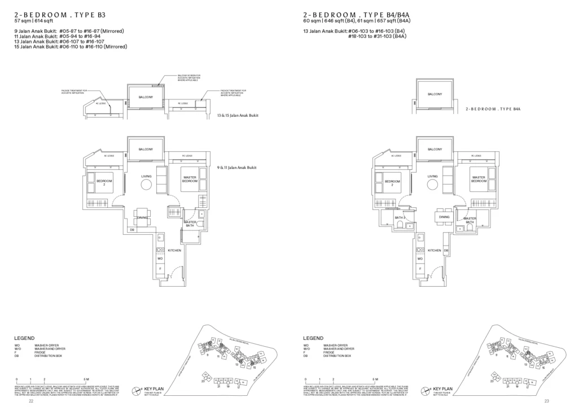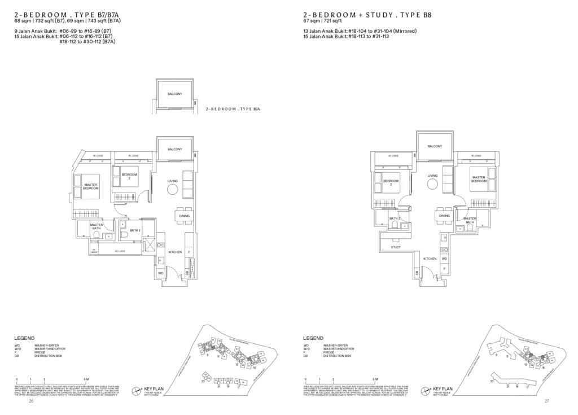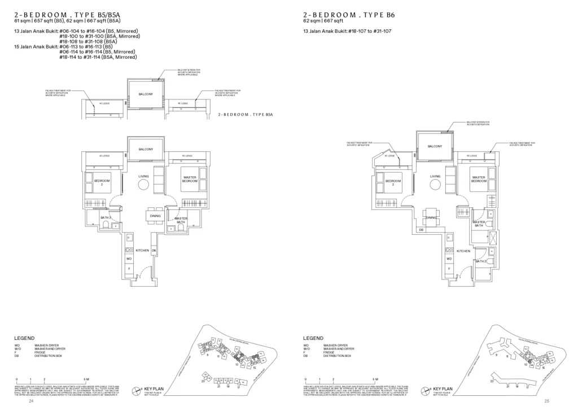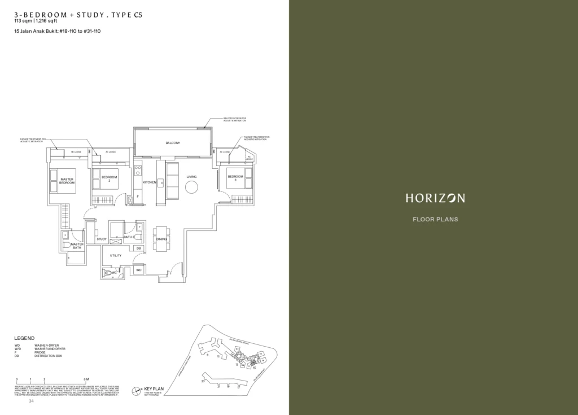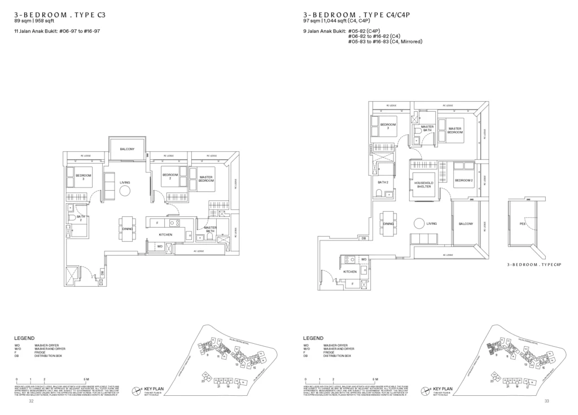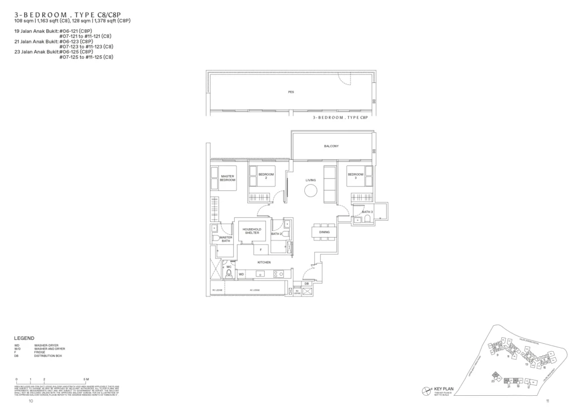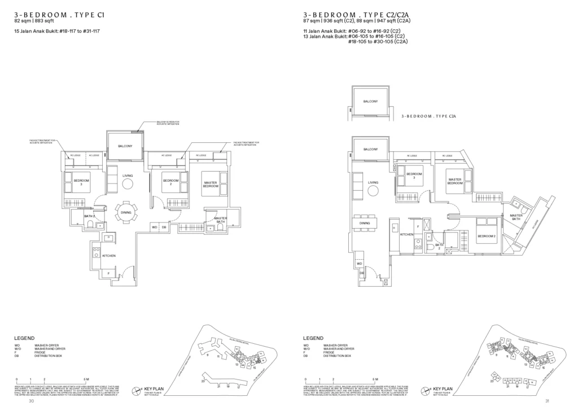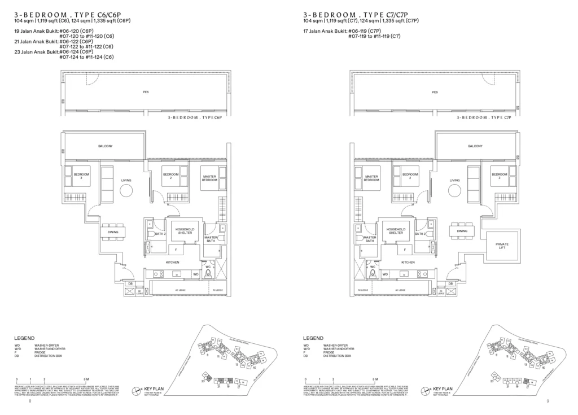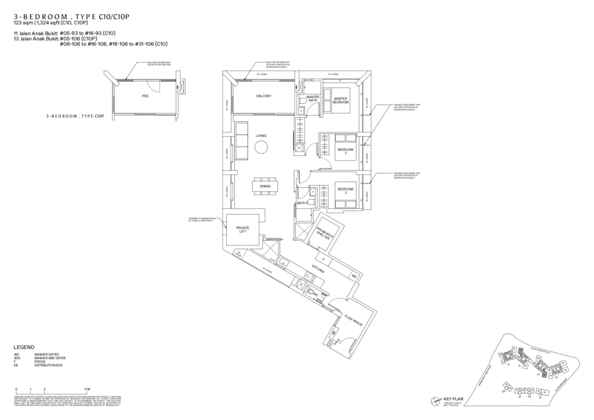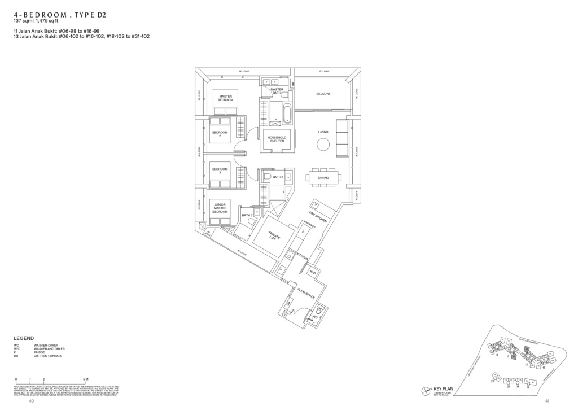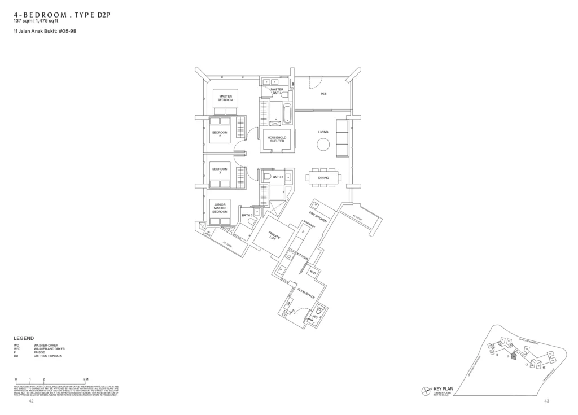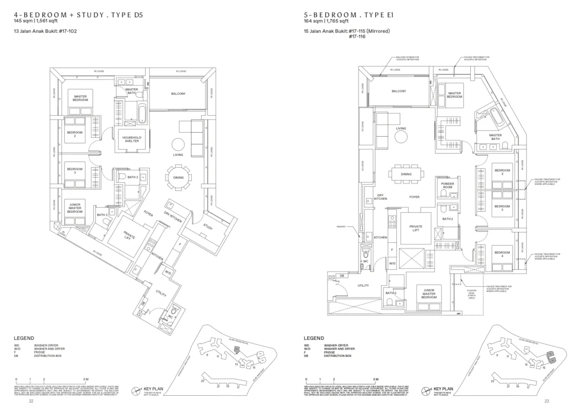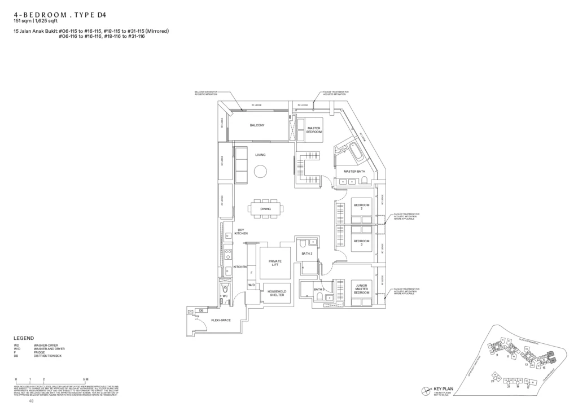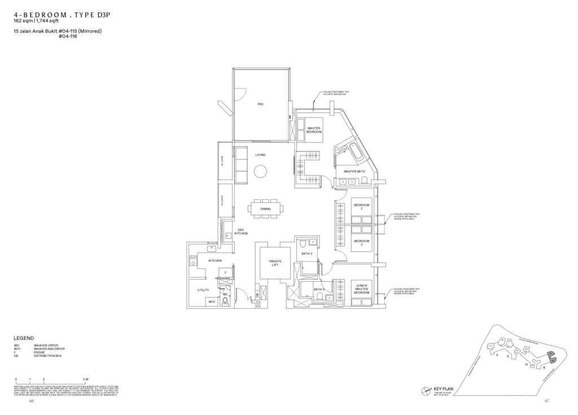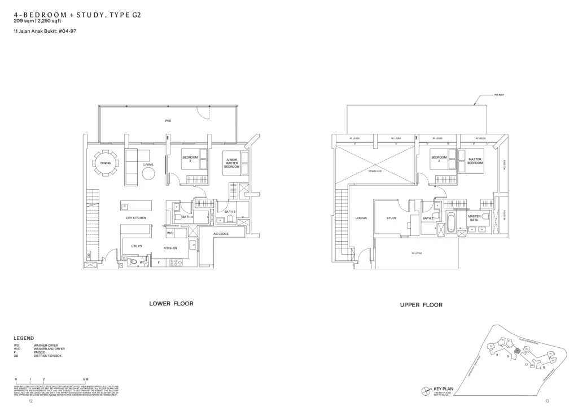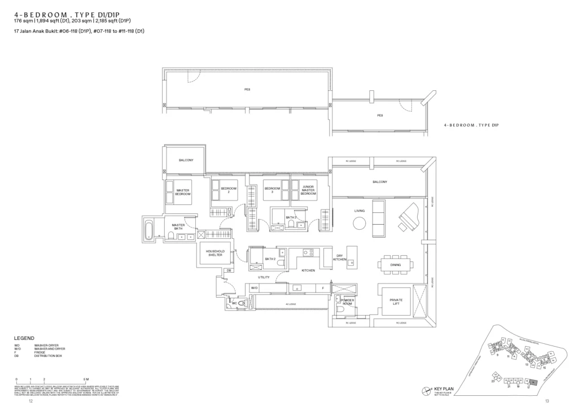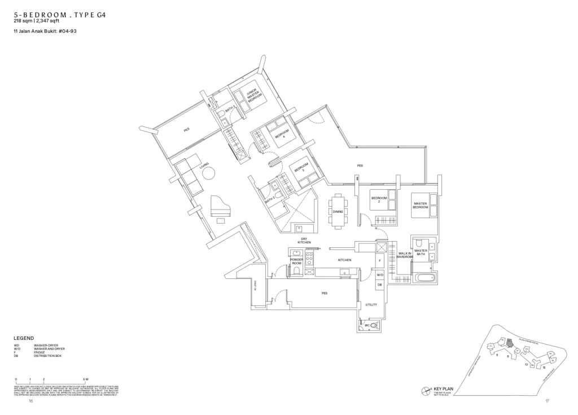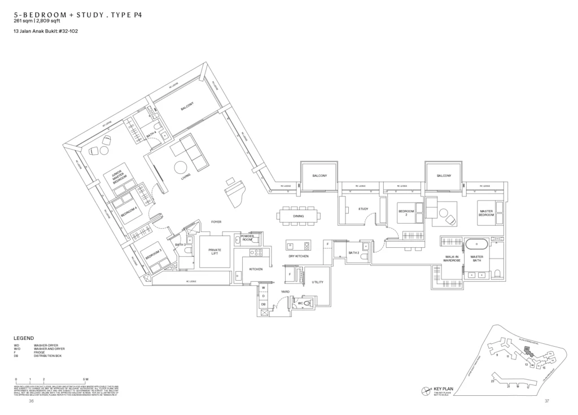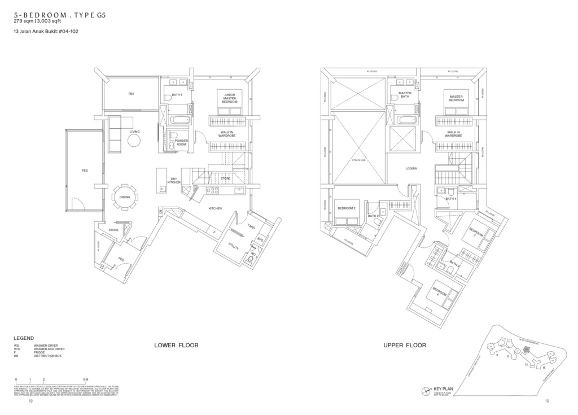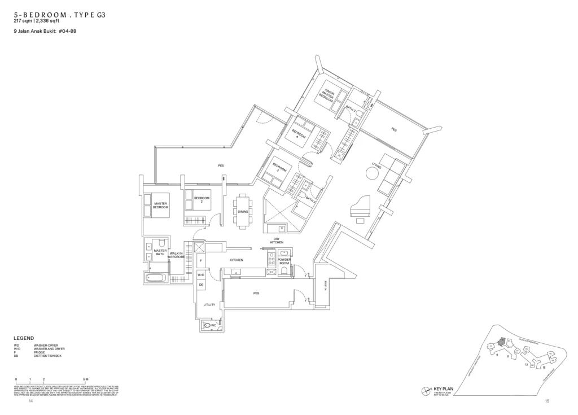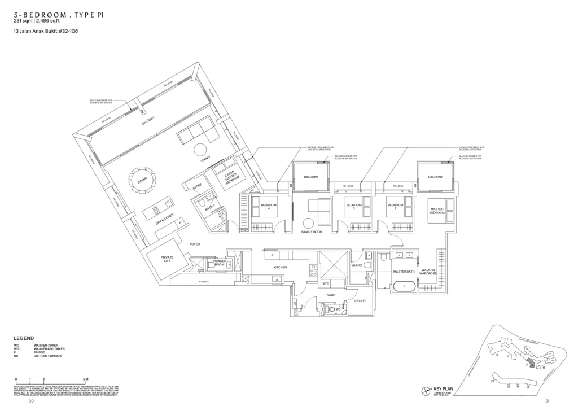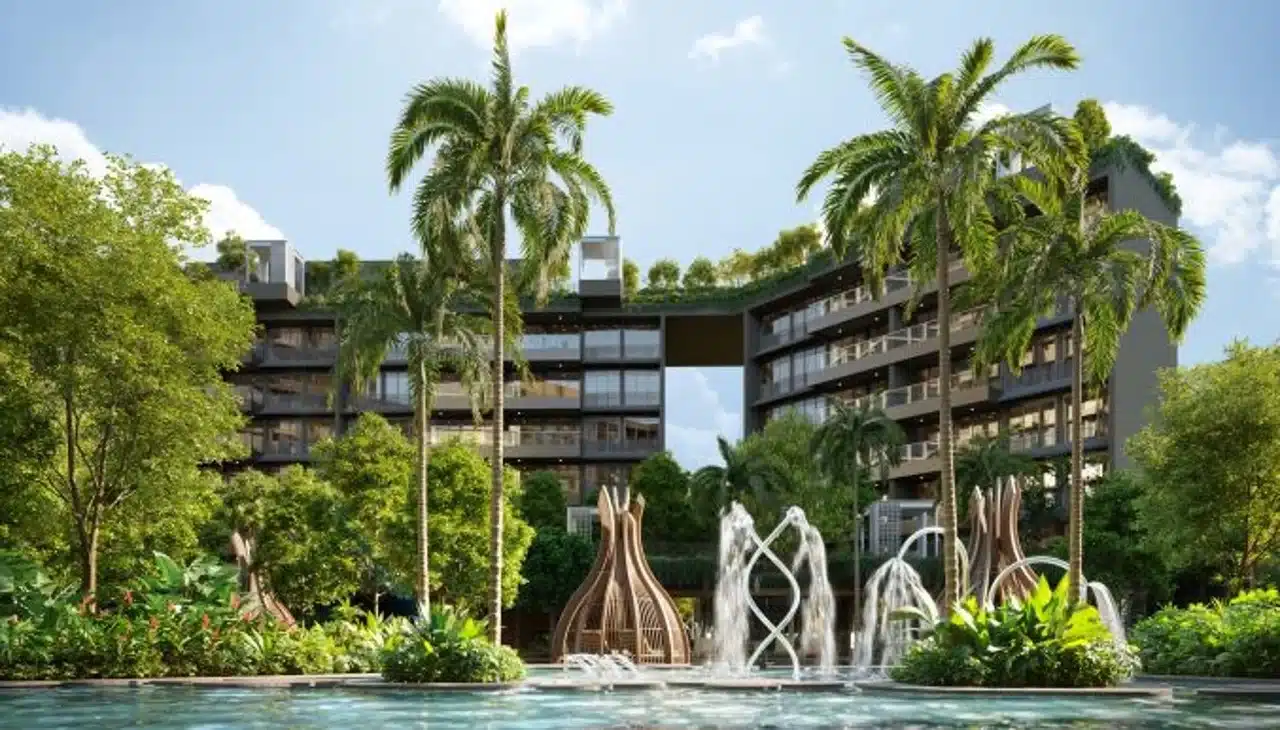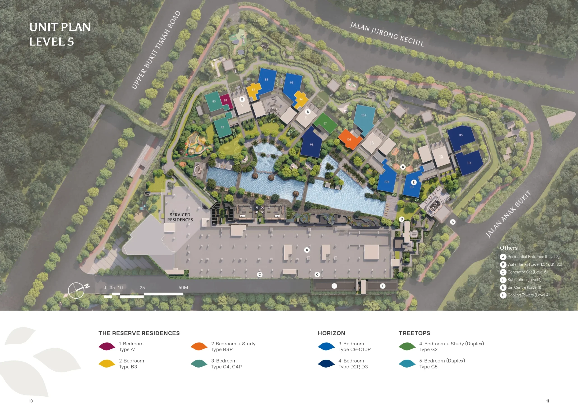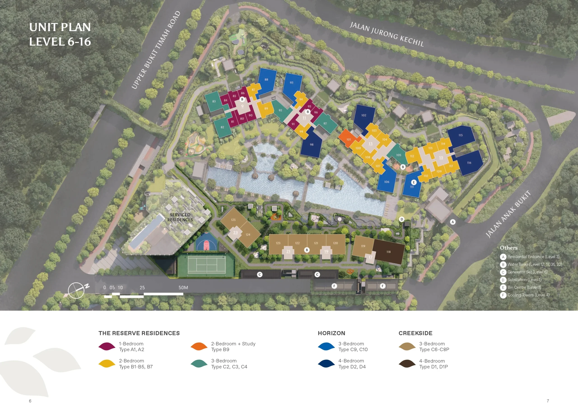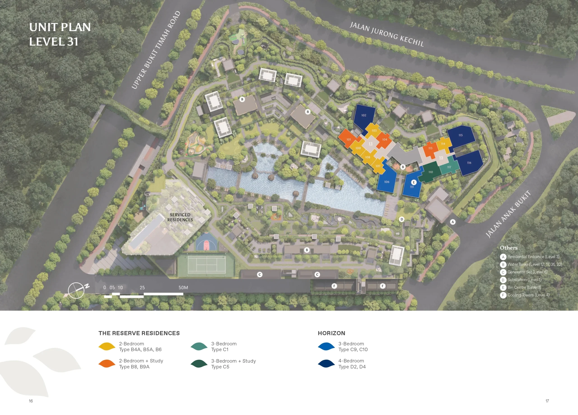The Reserve Residences
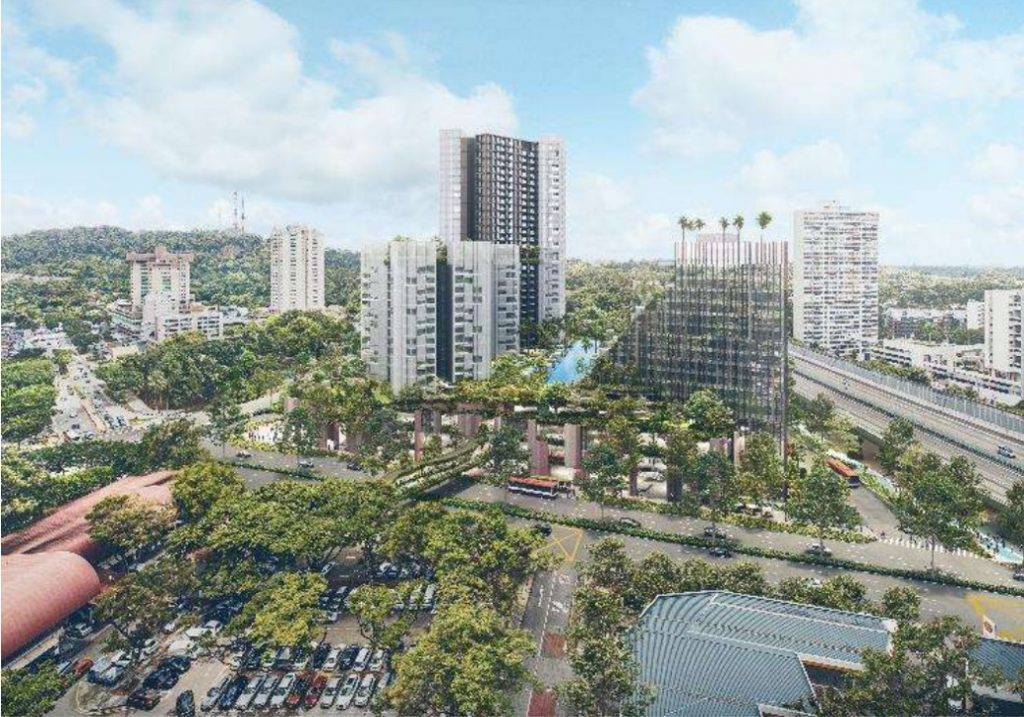
Nestled in the heart of District 21, The Reserve Residences stands as an emblem of sophisticated urban living, a joint endeavor by Far East Organization and Sino Group. Securing the tender from the Urban Redevelopment Authority (URA) under the Government Land Sales Programme, this distinguished development is set to reshape the cityscape with its winning bid of $1.03 billion.
Occupying a sizable 3.22 ha land parcel at the junction of Jalan Jurong Kechil and Upper Bukit Timah Road, The Reserve Residences promises a lifestyle of unparalleled convenience. Boasting a strategic location near Beauty World MRT Station, residents will enjoy seamless connectivity to various parts of Singapore.
Anticipated for completion in 2027, The Reserve Residences encompasses a total of 845 residential units alongside approximately 20,000 sqm of commercial space. Developed with meticulous precision, this mixed-use project will feature large F&B, retail, and office spaces, infusing vibrancy into the neighborhood and creating a new urban pulse.
The collaboration between Far East Organization and Sino Group ensures a commitment to modernity and comfort. The development is designed to offer an integrated transport hub, complete with a second-floor bus interchange, enhancing connectivity for residents and facilitating effortless travel.
Beyond the architectural brilliance, The Reserve Residences is set to provide an unrivaled living experience. Modern facilities, lush greenery, and a convenient location converge to create an environment where future owners can anticipate not just a residence, but a home that reflects the epitome of contemporary luxury living in Singapore.
Key highlights
- Prime Location:
Located at Jalan Jurong Kechil and Upper Bukit Timah Road, near Beauty World MRT, ensuring strategic connectivity.
- Mixed-Use Development:
Comprises 845 residential units and 20,000 sqm of commercial space, fostering a vibrant urban environment.
- Reputable Developers:
Joint venture by Far East Organization and Sino Group, ensuring a commitment to quality and modern living.
- Integrated Transport Hub:
Features a second-floor bus interchange for enhanced connectivity and convenient travel.
- Modern Amenities and Green Surroundings:
Boasts contemporary facilities for residents and enjoys a lush, green neighborhood ambiance.
Project Details
General Project Description
The Reserve Residences is a 99 years leasehold New Launch Condo located at Jalan Anak Bukit in District 21. Set to be completed in 2028, it has a total of 8 blocks within the development and comprises a total of 732 units.Floor Plans
732 units
Review
👍The good
- Integrated development with excellent connectivity.
- Diverse neighborhood appeal and proximity to nature.
- Architectural excellence by WOHA Architects.
- Varied unit collections catering to diverse buyers.
- Strategic location near amenities and reputable schools.
👎The bad
- Potential premium pricing.
- Privacy concerns in Horizon Collection units.
- Layout challenges in certain units.
- Limited options for low-rise living.
- Possible traffic impact due to central location
Brochure
Amenities
-
Swimming Pool
50m Lap Pool, Spa Pool, Family Pool, Play Pool, Kid's Pool, Pool Cabanas -
Gym
A fully-equipped indoor gym -
Security
4-hour security post, CCTV and Access card -
Parking
Bicycle: 183, car park lots: 586 -
Garden and Landscaping
terracing gardens, Foliage Garden, Hammock Garden, Garden Decks, Swing Garden, Community Garden 1, Succulent Garden,Meadow Garden -
Children's Play Area
Kids' Play Corner, Kids' Pool -
BBQ
Available -
Function Rooms/lawns
3 function rooms -
Sports Facilities
Tennis Court, -
Spa and Wellness Center
Aqua Cove, Aqua Gym with Spa, Changing Room with Sauna -
Pet-Friendly Features
Available -
Accessibility Features
Wheelchair ramps, Elevators, Braille signs -
Concierge Services
Available -
Connectivity (Wi-Fi)
High-speed internet, Wi-Fi hotspots, In-unit connectivity -
Eco-Friendly Features
Solar panels, Rainwater harvesting, Green building certification -
Retail Outlets
Convenience stores, Cafes, parks -
Recreational Clubs
Hobby clubs, Reading clubs, Social groups -
Maintenance Services
On-site maintenance, Repair services, Housekeeping services -
Shuttle Services
Shuttle to airport -
Community Engagement Events
Resident events, Cultural festivals, Workshops -
Clubhouse
a gym, function rooms, a games room, and a reading room -
Tennis Court
court is well-maintained,
The Reserve Residences offers 732 residential units in configurations ranging from 1 to 5 bedrooms, including options with study rooms, flexi spaces, and private lifts. The units are categorized into four collections: The Reserve Residences, Horizon, Creekside, and Treetops, each providing unique features such as high-rise views, full-height windows, or exclusive low-rise settings. Over 70 social and recreational facilities are available, including a 600m jogging trail, multiple pools, dining pavilions with BBQ points, community gardens, an aqua gym with spa, a sauna, outdoor fitness areas, an adventure playground, and a tennis court.
Balanced Units
Balance units for The Reserve Residences
Developer
Far east organization, SINO Group
SINO GROUP
Sino Group, founded in 1971, has evolved into one of the leading property developers in Hong Kong, growing alongside the communities it serves. Guided by the vision of Crafting Enhanced Lifescapes, Sino Group is committed to collaboratively shaping a better community. Its primary focus remains on property development for sale and investment, bolstered by an extensive array of property services. Furthermore, it actively engages in hotel investment and management to ensure a comprehensive Sino Experience. Apart from its diverse portfolio encompassing residential, office, industrial, retail, and hospitality properties in Hong Kong, the Group has expanded its footprint to mainland China, Singapore, and Australia. Over the years, Sino Group has contributed to 250 projects covering 130 million square feet, supported by a team exceeding 11,000 professionals across the Asia Pacific region.
Far East Organization
Far East Organization, a Christian Enterprise established in 1960, is deeply committed to real estate development and business operations, guided by principles of grace, love, integrity, and honesty. In partnership with its Hong Kong-based counterpart, Sino Group, it ranks among Asia’s prominent real estate conglomerates, operating across Singapore, Malaysia, Australia, Japan, China (Mainland and Hong Kong), and the USA. As Singapore’s largest private property developer, Far East Organization has contributed to over 780 developments spanning all real estate segments, including the creation of 55,000 private homes in Singapore. Notably, it encompasses three publicly listed entities: Far East Orchard Limited, Far East Hospitality Trust, and Yeo Hiap Seng Limited. Acknowledged for excellence, Far East Organization has been honored with 13 FIABCI World Prix d’Excellence awards, a prestigious accolade in the global real estate arena.
Gallery
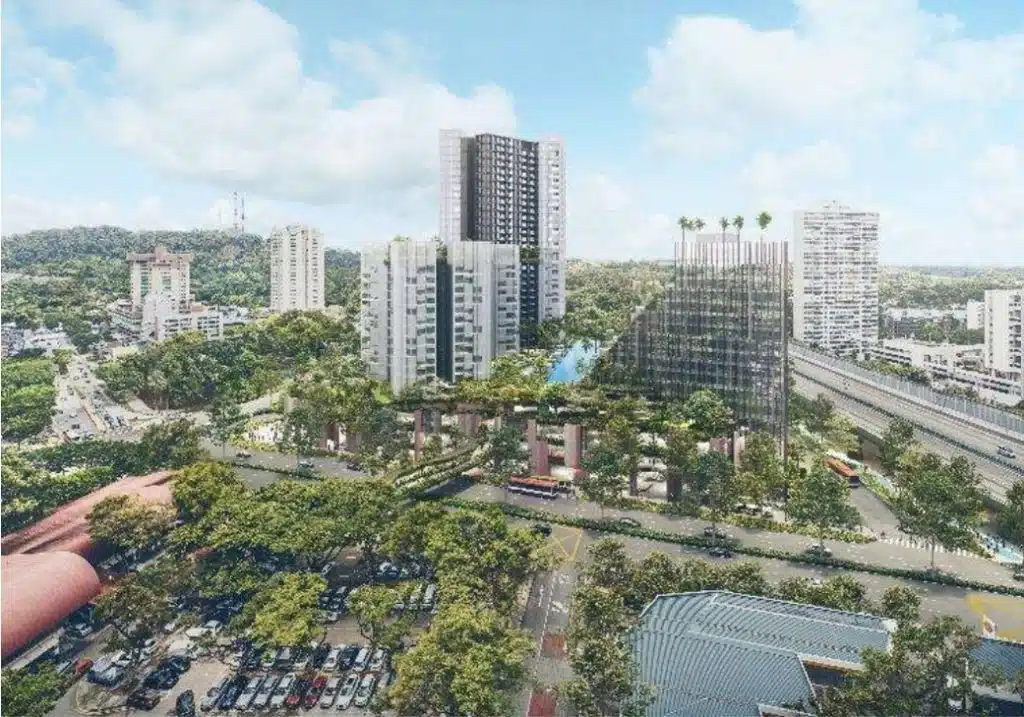
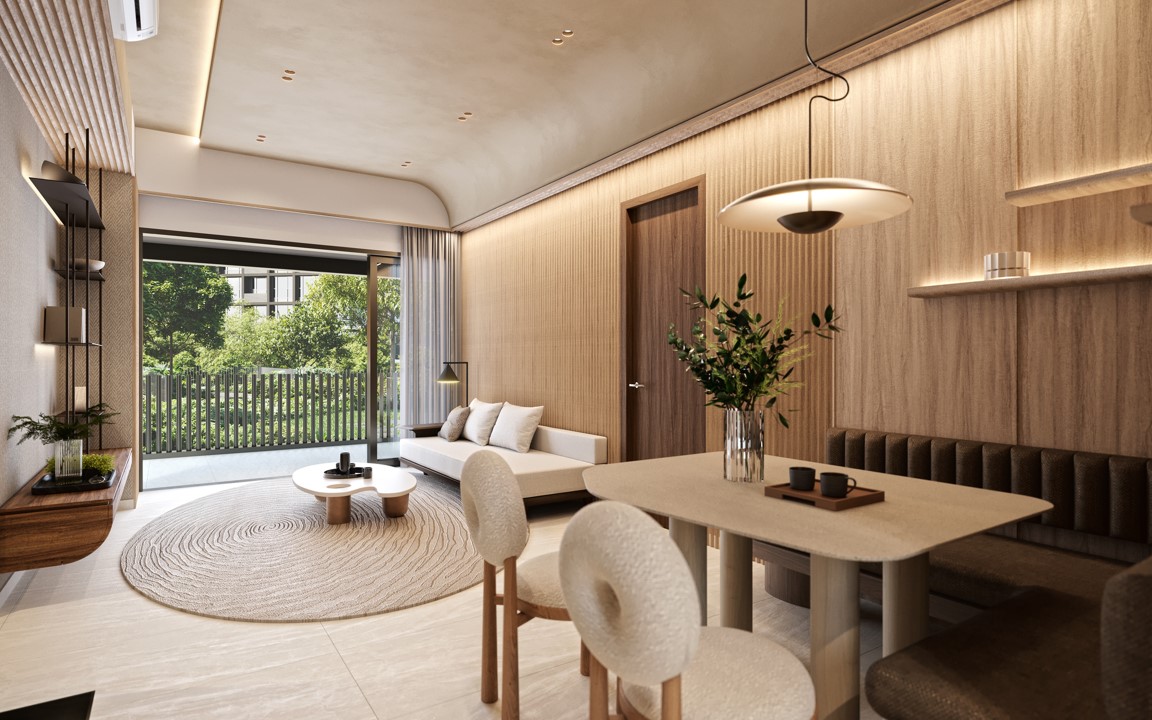
Location
Situated at the junction of Upper Bukit Timah Road and Jalan Jurong Kechil in District 21, The Reserve Residences boasts excellent connectivity. An underground pedestrian link will connect it directly to Beauty World MRT Station on the Downtown Line. The development also includes an integrated transport hub with a bus interchange on the second storey. Families will appreciate the proximity to prestigious schools such as Pei Hwa Presbyterian Primary School, Methodist Girls’ School, Nanyang Girls’ High School, and Hwa Chong Institution. International schools like Chatsworth International School and Singapore International Korean School are also nearby.
Pricing
Creek side (Low rise): $2,900,000-$5,07,000
Horizon( knuckles): $3,040,000-$3,400,000,
Premium(treetops): TBA *(Mini price range of unit types)
Upon signing Agreement / Within 8 weeks immediately after the date of Option: 20% (less the 5% booking fee).
Upon Completion of Foundation Work: 10%.
Upon Completion of Reinforced Concrete Framework: 10%.
Upon Completion of Partition Walls: 5%.
Upon Completion of Roofing: 5%.
Upon Completion of Door sub-frames / door frames, window frames, electrical wiring (without fittings), internal plastering, and plumbing: 5%. Upon Completion Car park, roads, and drains serving the housing project: 5%.
Upon Completion Building, roads, and drainage and sewerage works in the housing estate, connection of water, electricity, and gas supplies (Temporary Occupation Permit stage): 25%. Final Payment Date and/or Completion: 15%.
Summary
Showflat

DISTRICT D21 - UPPER BUKIT TIMAH UNITS 732 Units PROPERTY TYPE MIXED TENURE 99 YEARS LEASEHOLD The Reserve Residences Showflat Location The Reserve Residences showflat is located directly at the project site, with a driving entrance along Upper Bukit Timah Road. Please note that showflat visits are by appointment.

