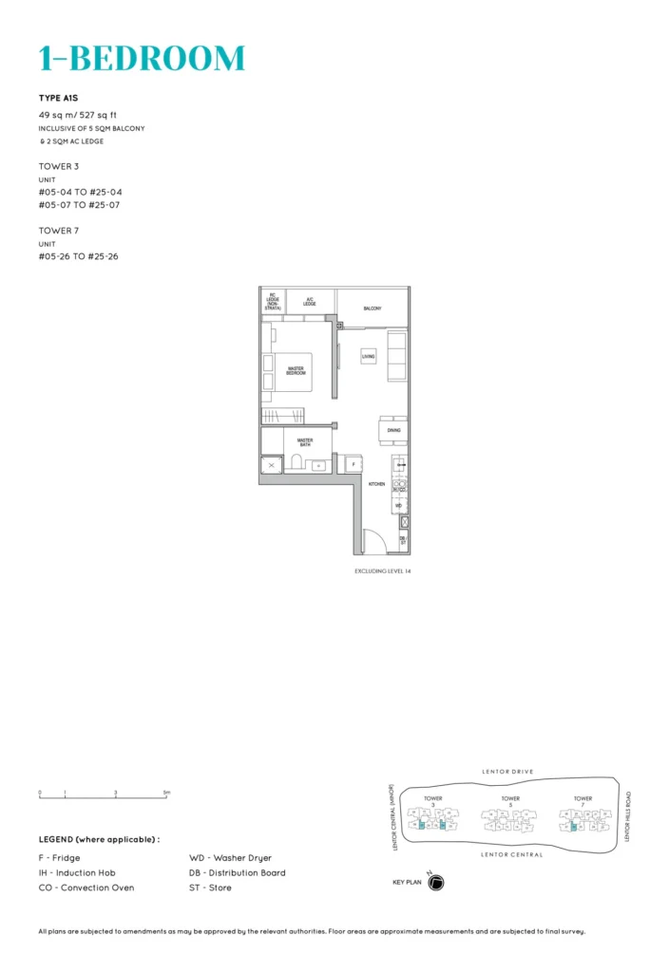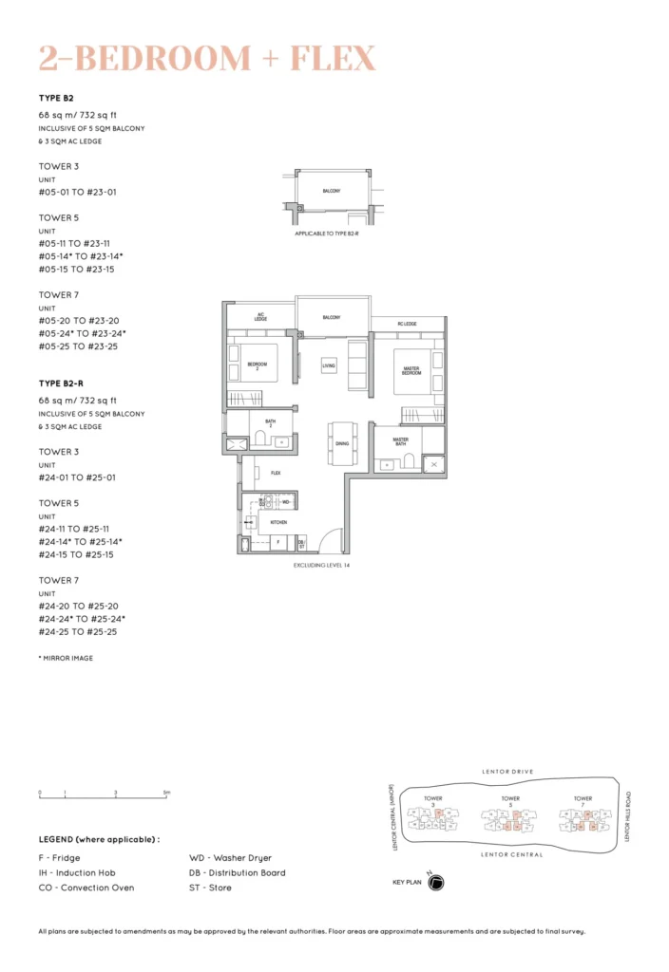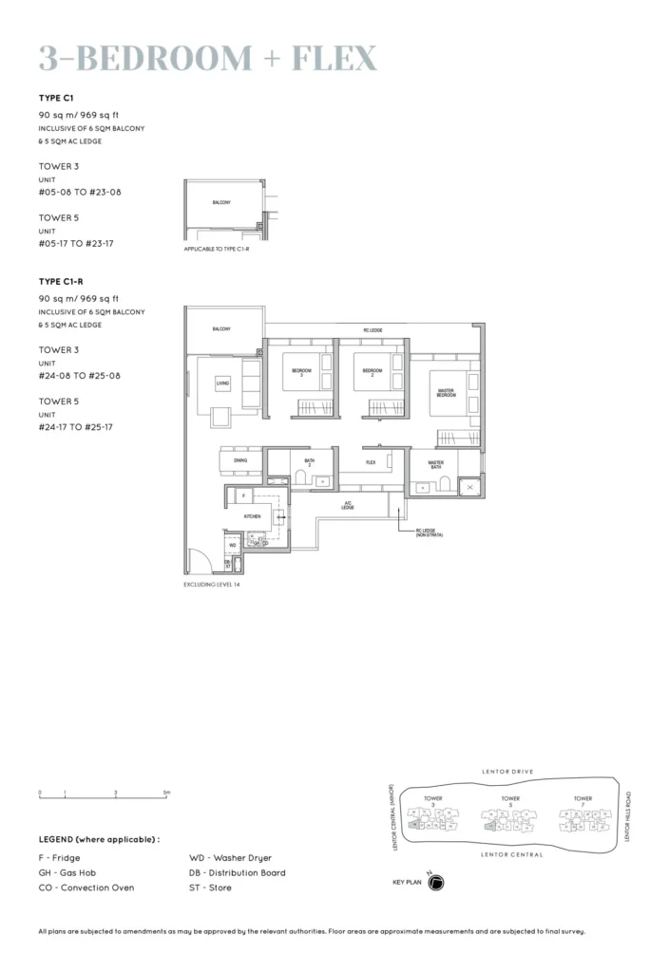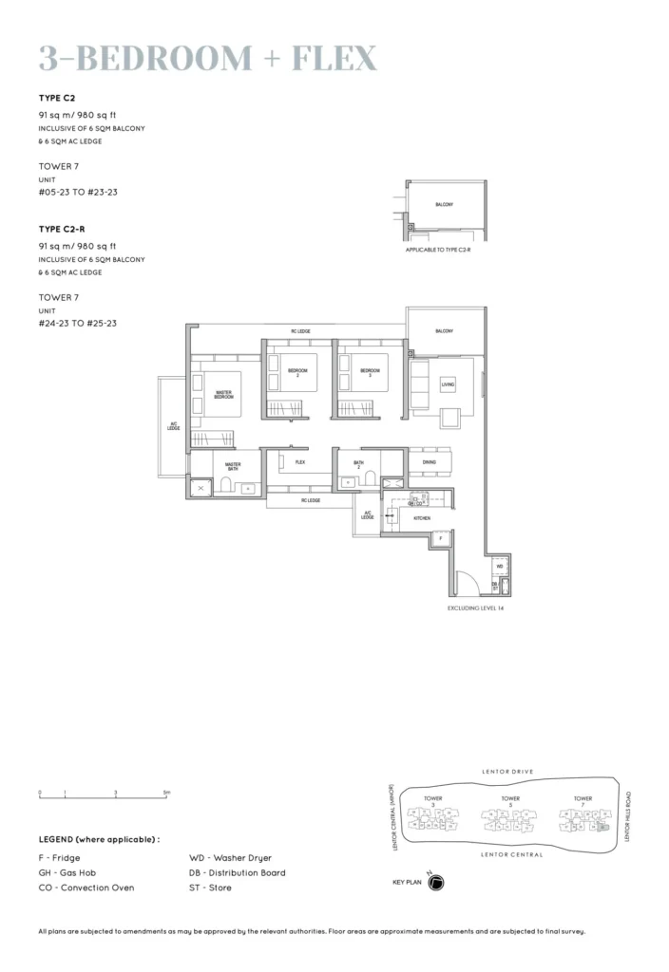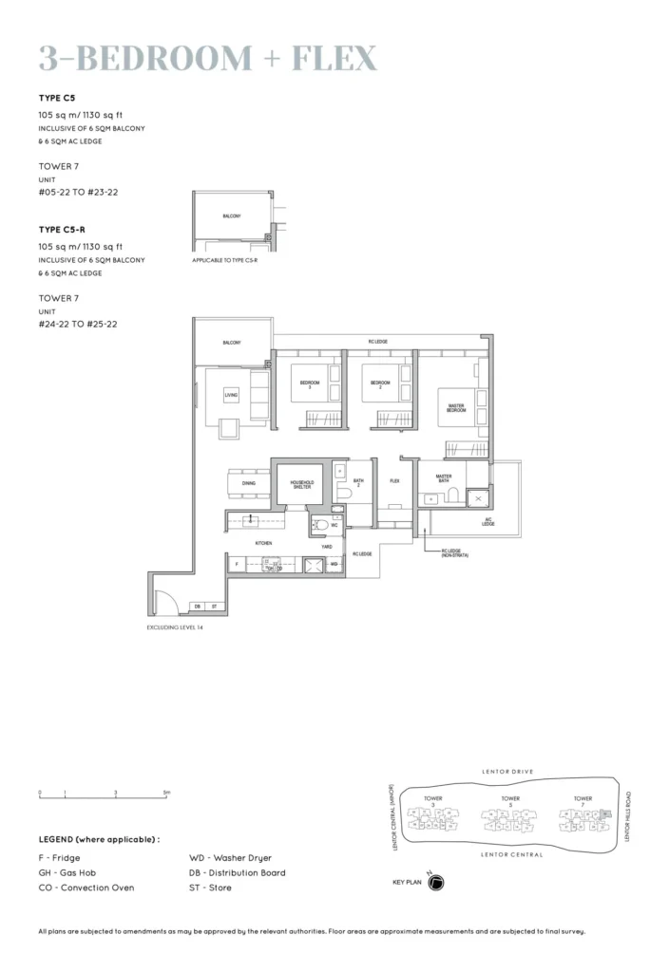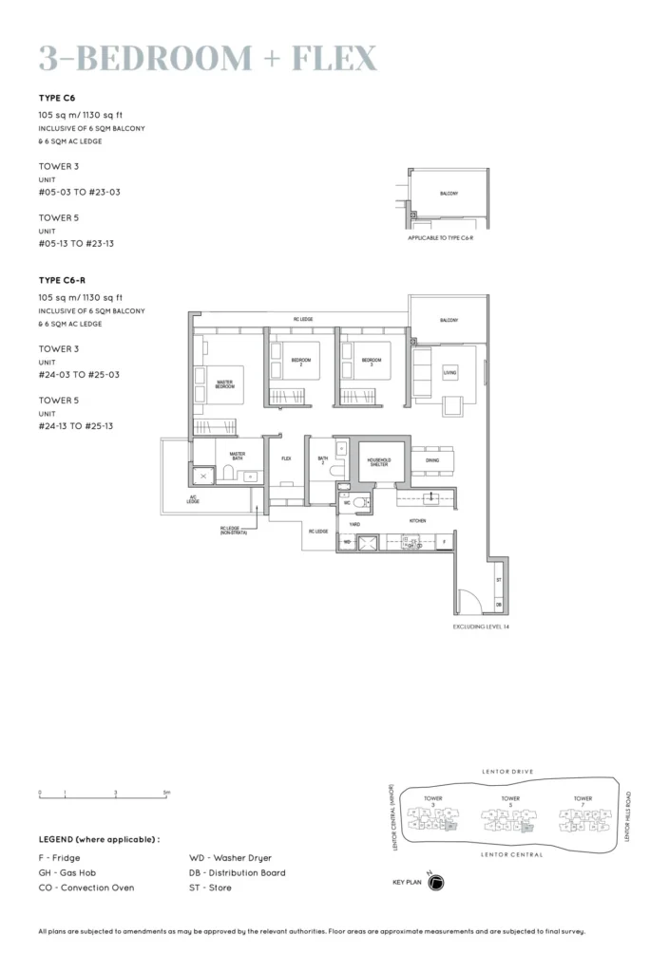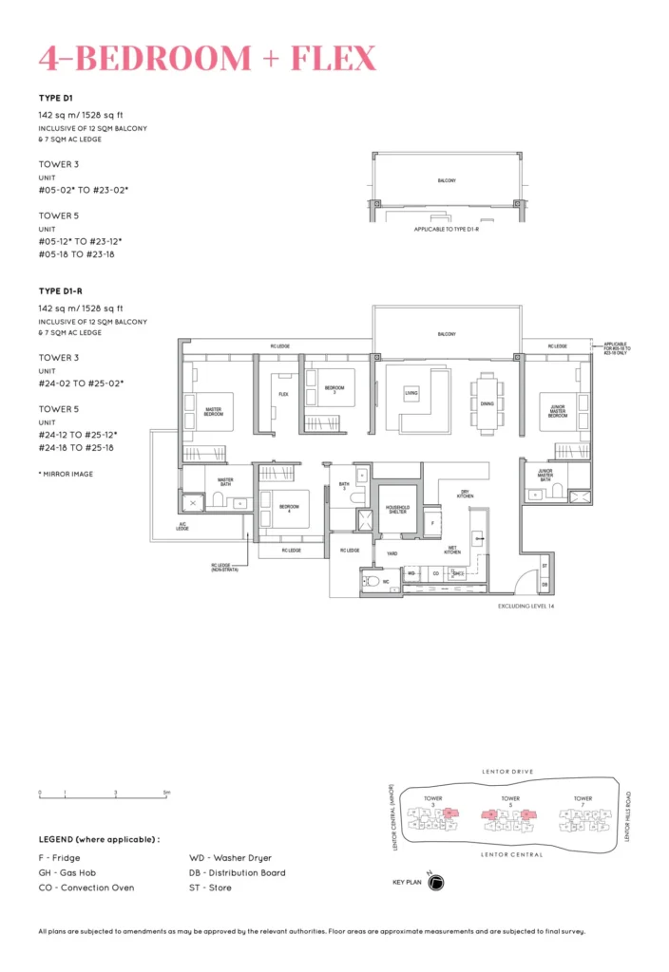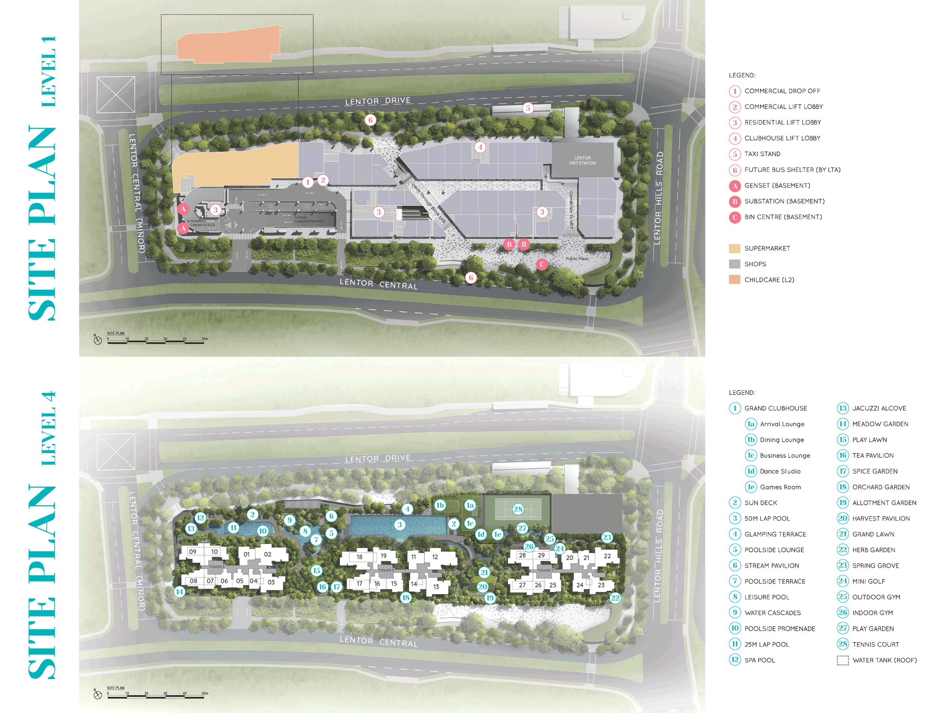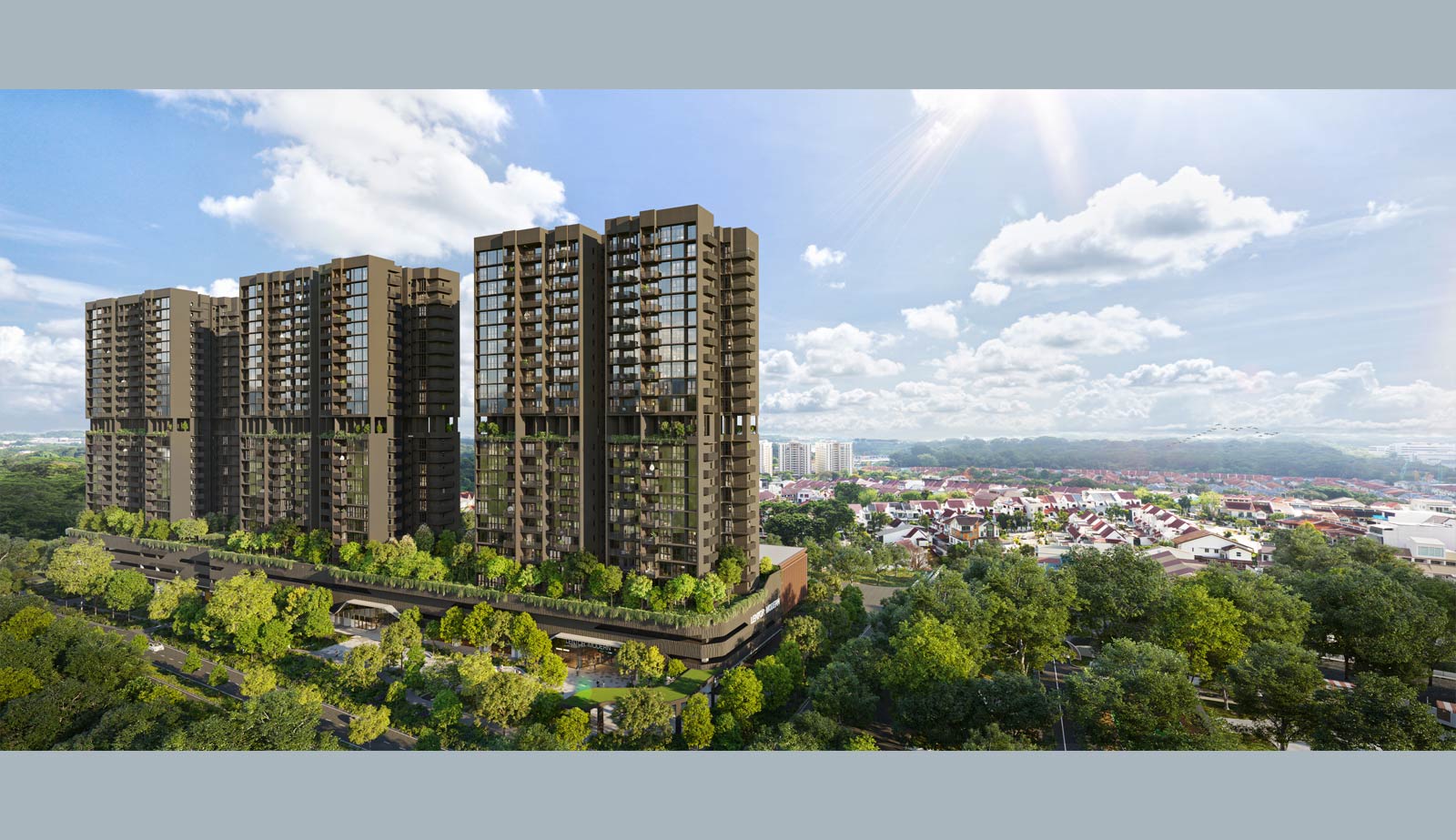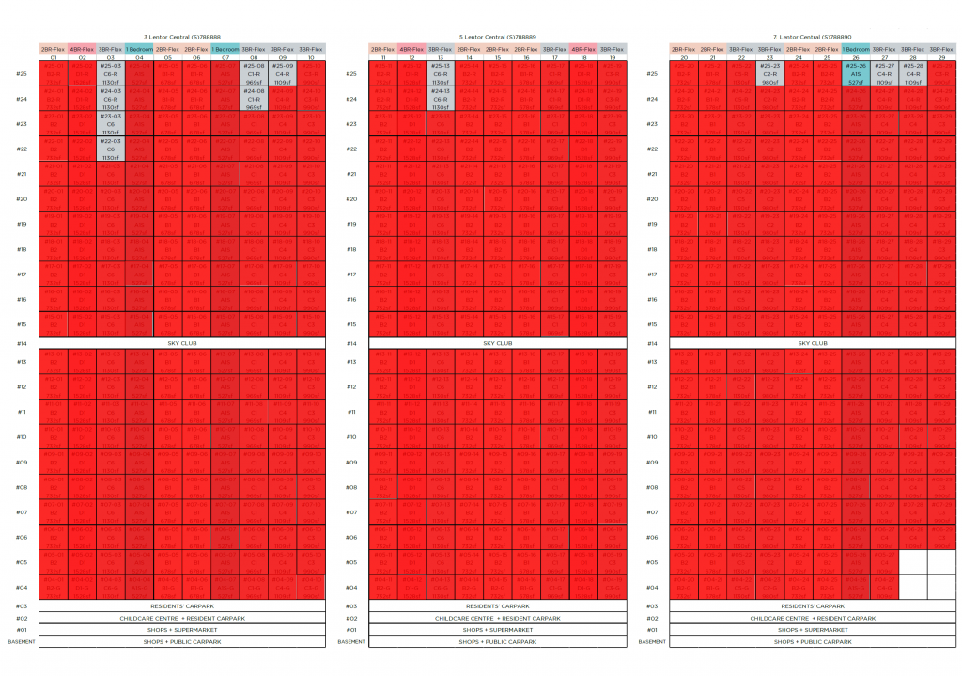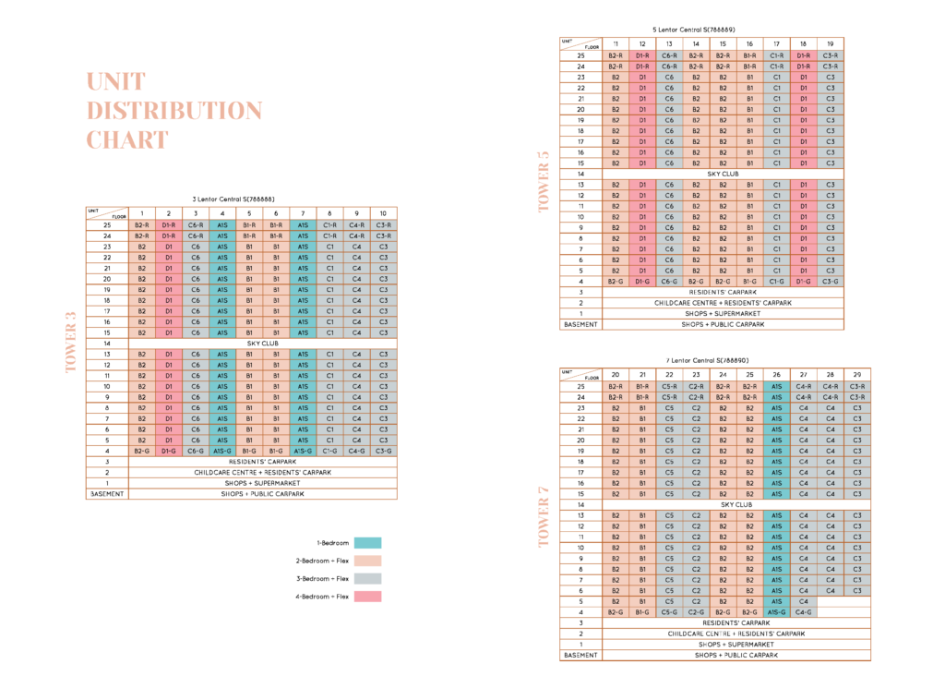Lentor Modern
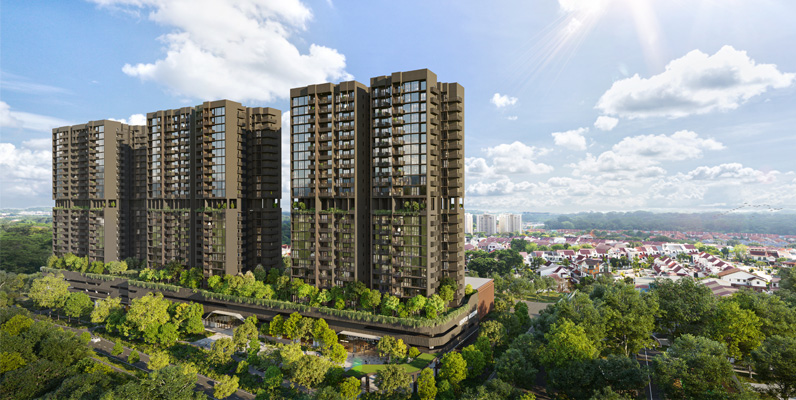
 Private Condominium
Private Condominium
 Units start from S$0
Units start from S$0
Welcome to Lentor Modern, a 99-year leasehold oasis located at Lentor Central in District 26. Slated for completion in 2026, this contemporary development comprises three sleek residential blocks housing 605 thoughtfully designed units. Strategically positioned within walking distance to Lentor MRT, Lentor Modern ensures seamless connectivity, allowing residents to explore Singapore with ease.
Set amidst a vibrant community, this development is surrounded by prominent neighboring residences like Lentor Hills Residences and Thomson Grove. Families will appreciate the proximity to quality educational institutions, including MapleBear Preschool and My Montessori Preschool. Daily conveniences abound, with Angel Supermart and POSB Ang Mo Kio North Branch catering to essential shopping and banking needs.
For wellness and leisure, Lentor Hillock Park offers a peaceful escape, while nearby healthcare facilities ensure peace of mind. Lentor Modern is a sanctuary that blends modern living, unmatched convenience, and a nurturing environment, making it the perfect place to call home.
Pricing
Location
Floor Plans
605 units
Project Details
General Project Description
Discover the essence of modern living at Lentor Modern, a 99-year leasehold New Launch Condo located at Lentor Central in District 26. With an anticipated completion in 2026, this thoughtfully designed development consists of 3 blocks housing a total of 605 units.2 Bedroom - 231 Units
3 Bedroom - 248 Units
4 Bedroom - 63 Units
SitePlan
Amenities
-
Swimming Pool
Lap pool, pool deck, spa pool -
Gym
Indoor gym, outdoor gym -
Security
24 hours security and CCTV camera -
Parking
Available- 547 -
Garden and Landscaping
Landscape and wellness garden available -
Children's Play Area
Children playground -
BBQ
BBQ stations, -
Function Rooms/lawns
Event ,Party facilities -
Sports Facilities
Tennis courts -
Spa and Wellness Center
Spa pool -
Pet-Friendly Features
N/A -
Accessibility Features
Better MRT Accessibility -
Concierge Services
Parcel service, assistance, taxi booking services -
Connectivity (Wi-Fi)
High-speed internet, Wi-Fi hotspots, In-unit connectivity -
Eco-Friendly Features
Environment friendly property -
Retail Outlets
Convenience stores, Cafes, parks -
Recreational Clubs
Convenience Stores, Cafes, Parks Zacozi, Lounge, Club House, Function Room -
Maintenance Services
On-site maintenance, Repair services, Housekeeping services -
Shuttle Services
Free shuttle to MRT, Shuttle to shopping areas -
Community Engagement Events
Resident events, Cultural festivals, Workshops -
Clubhouse
a gym, a function room, a games room, and a reading room -
Tennis Court
Court is well-maintained
Showflat
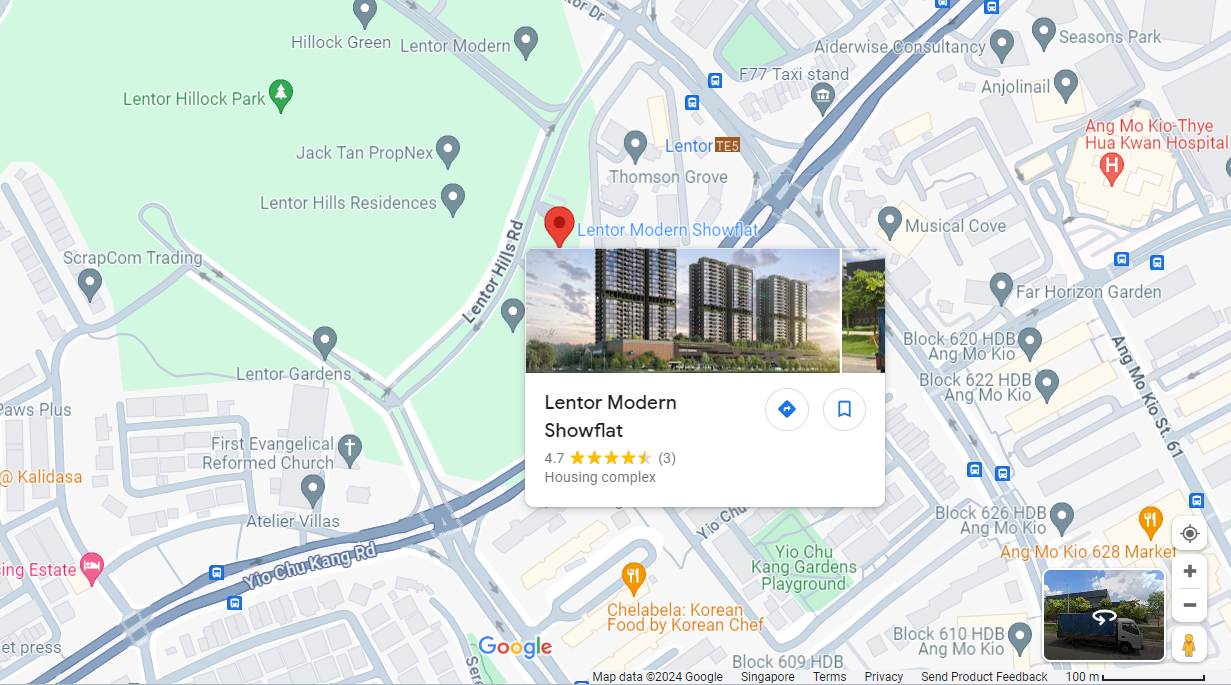
Lentor Modern Showflat Location The Lentor Modern showflat is located along Lentor Hills Road, right beside an existing condo development, Thomson Grove. Please do note that all showflat visits are by appointment only, so book a timeslot before heading over.
Gallery
Balance Unit
Balance units for Lentor Modern
Developer
GLL D Pte Ltd ( Unit of GuocoLand Limited )
- Guocoland, the developer behind Lentor Modern condominium, is a highly esteemed property development firm renowned across Asia for its numerous accolades and awards.
- Known for its extensive land holdings across Singapore, Vietnam, China, and Malaysia, Guocoland is a publicly listed company on the STI Mainboard, boasting a rich history in luxurious real estate development in Singapore.
- Lentor Modern in Lentor Central, situated along Yio Chu Kang Road, is set to be a much-anticipated mixed development project within this newly expanded estate.
- Guocoland has a track record of successful and sold-out projects such as Leedon Residences, Goodwood Residences, Wallich Residence, and the upcoming Guoco Midtown integrated development encompassing Midtown Bay and Midtown Modern.
- Recognized for their meticulous design and functional layouts, Guocoland promises impeccable quality and craftsmanship for purchasers of Lentor Modern Condo in Singapore, building on their outstanding reputation in luxury property development.

