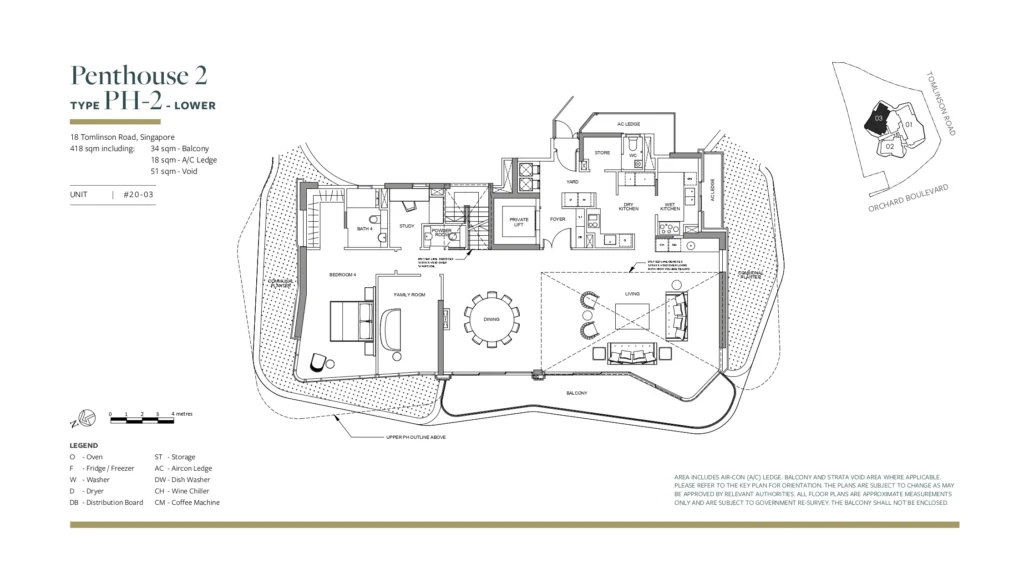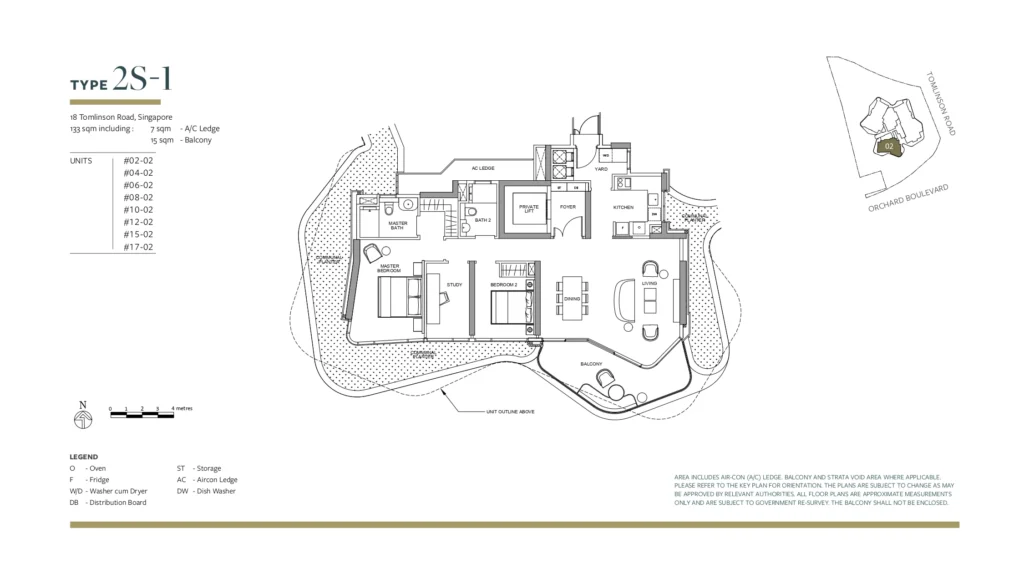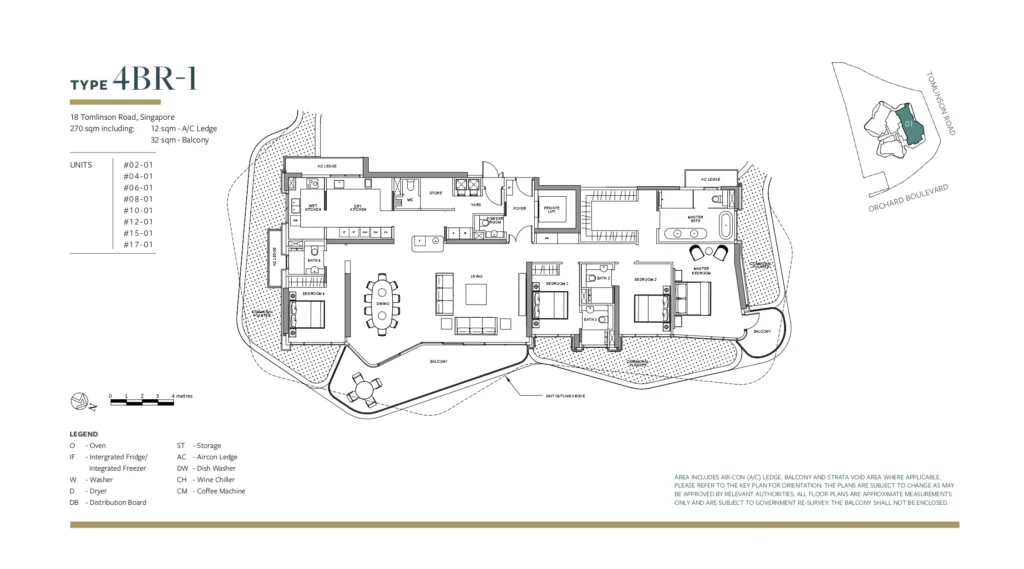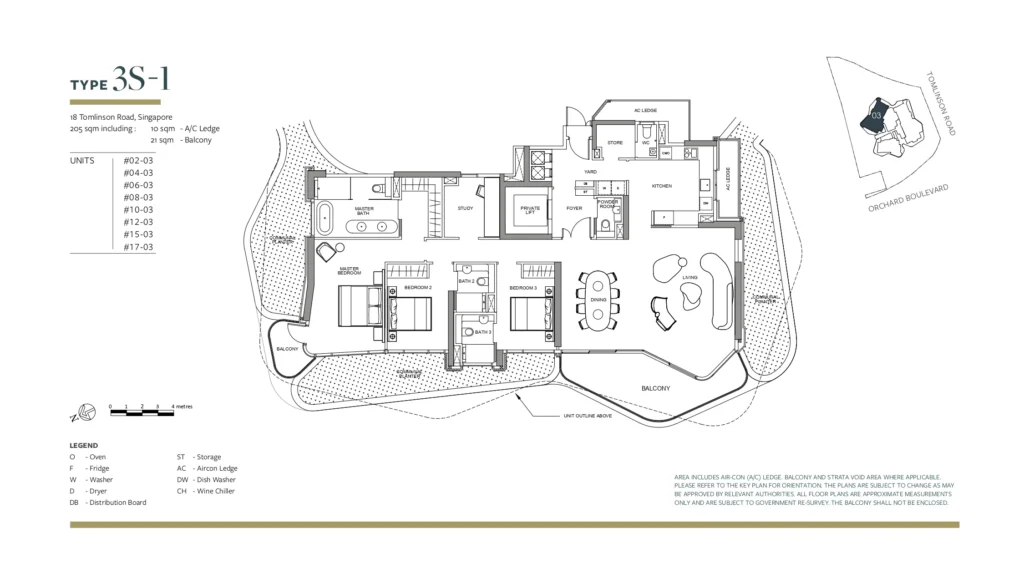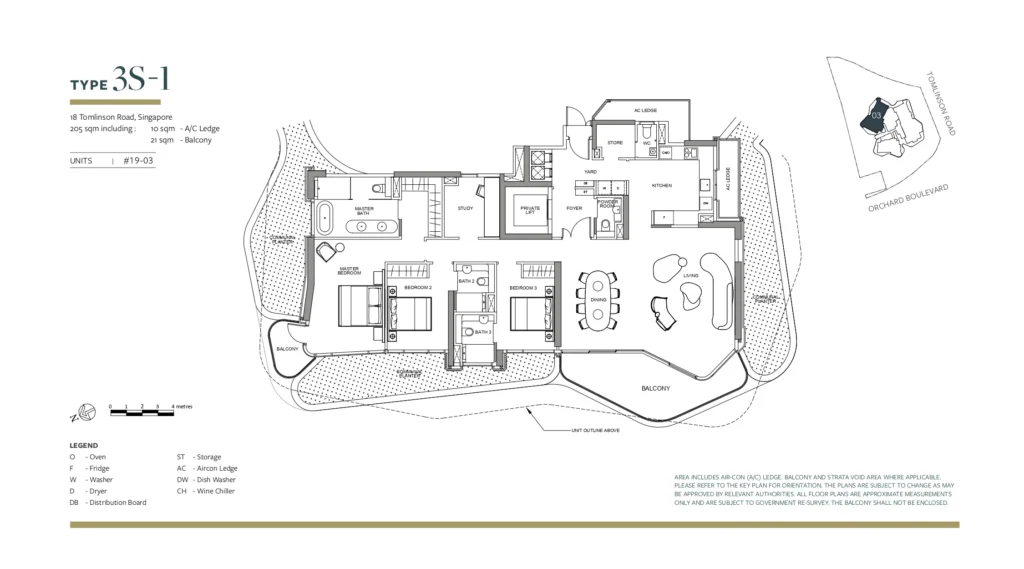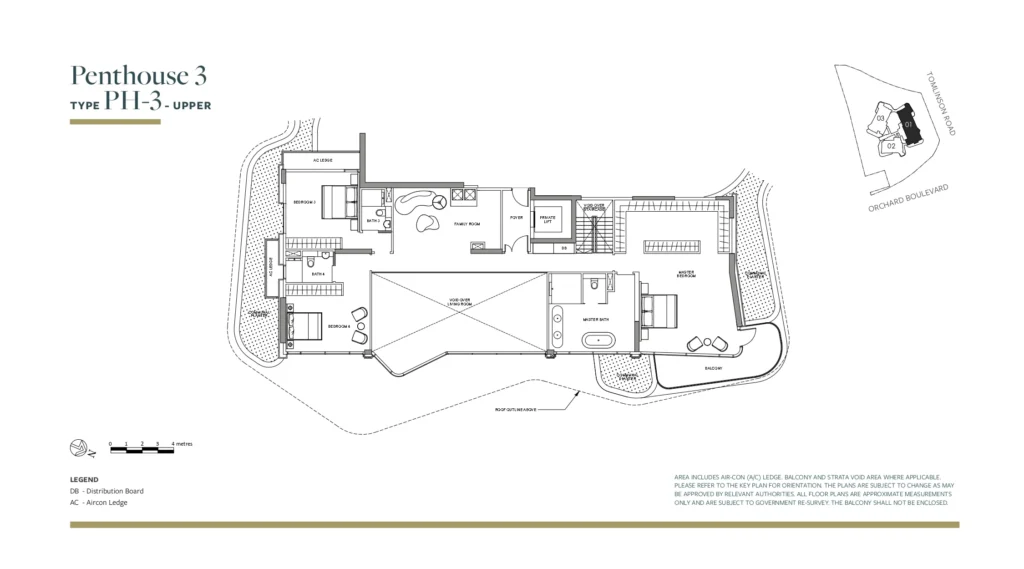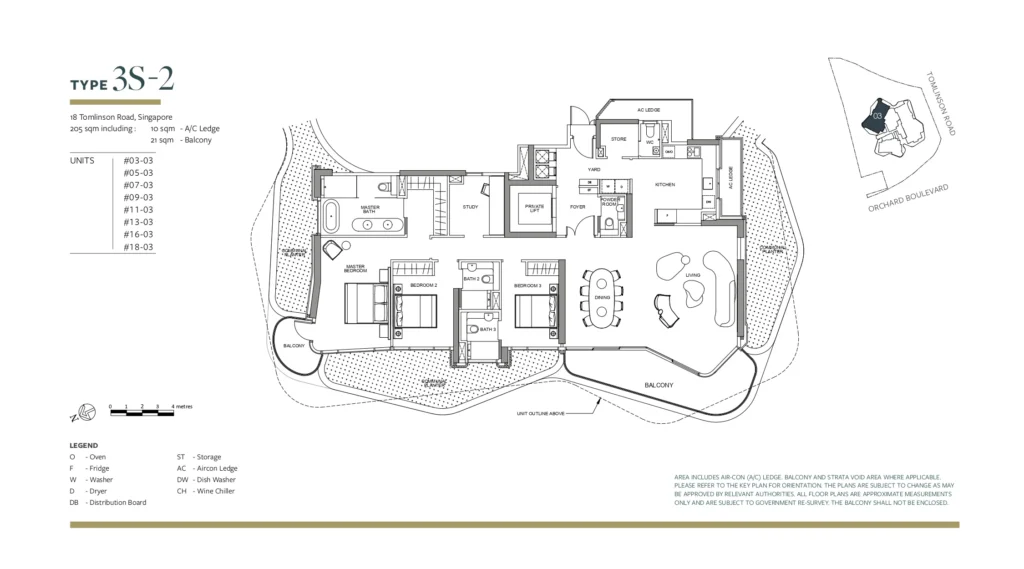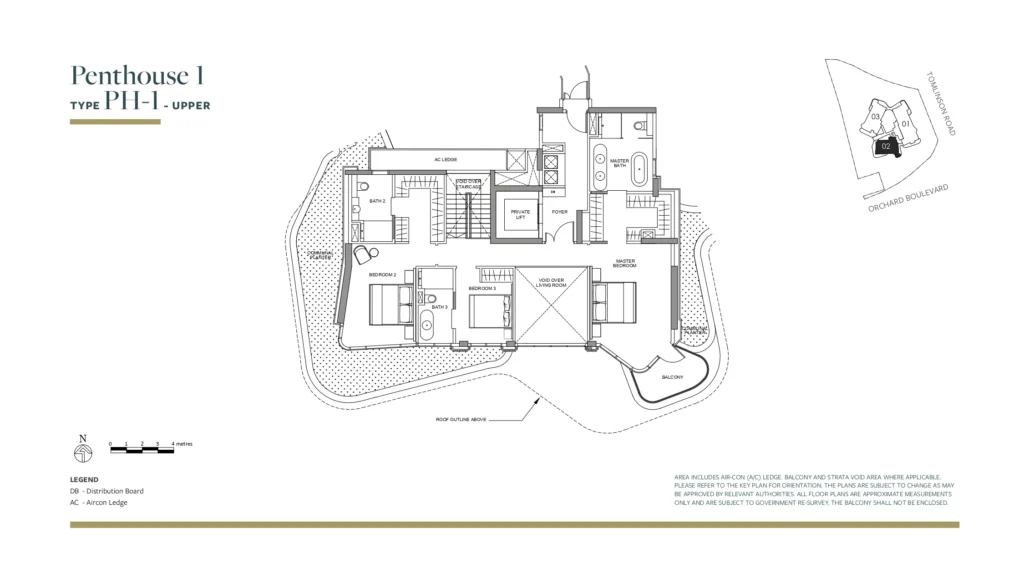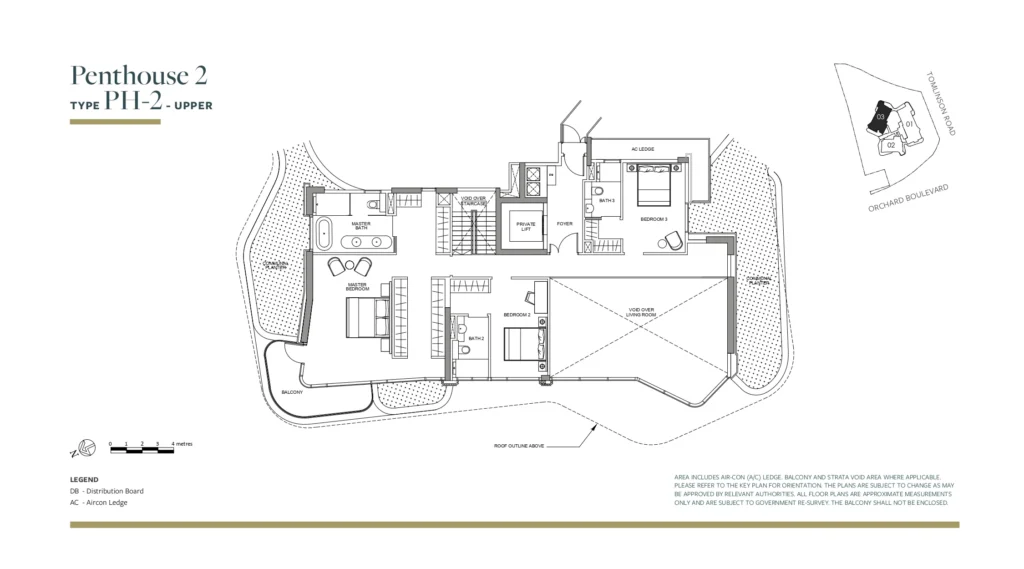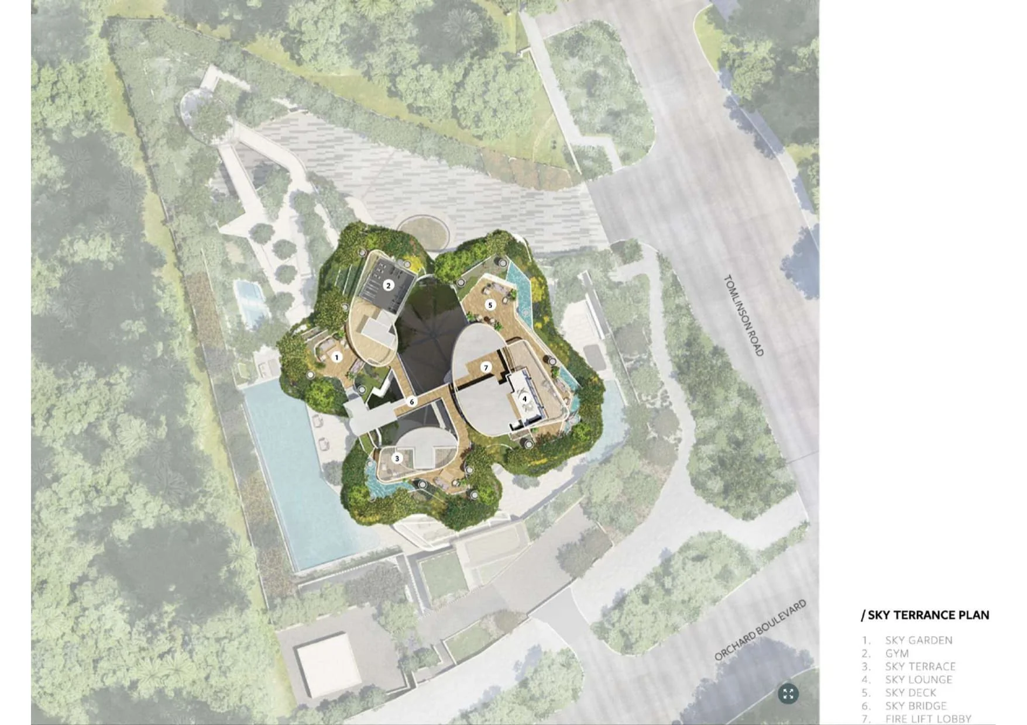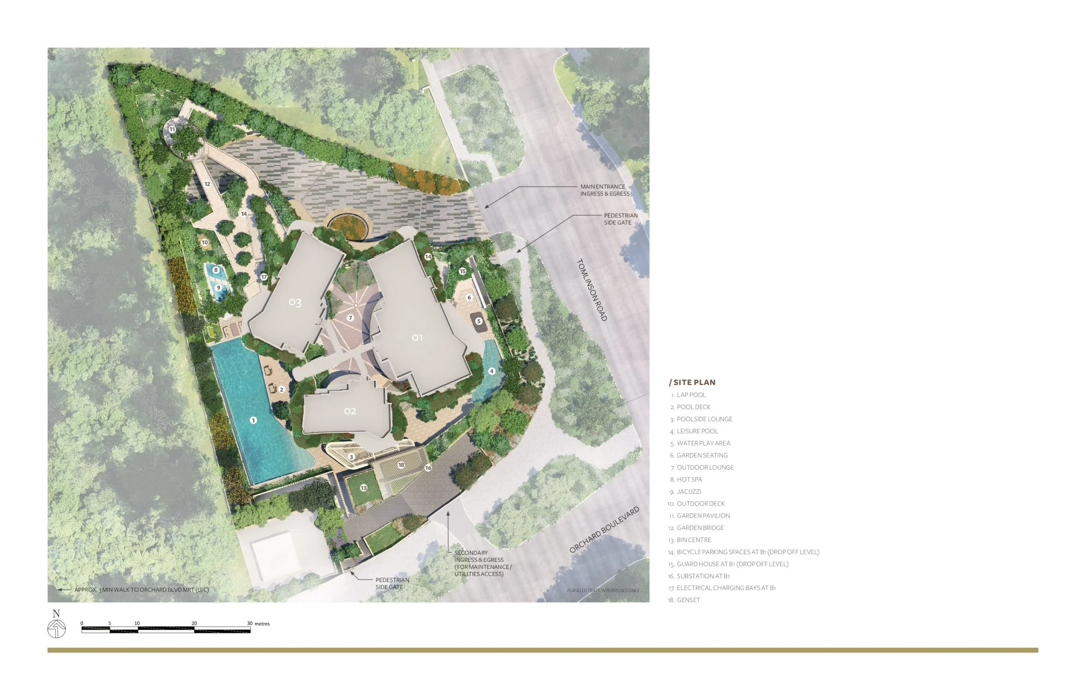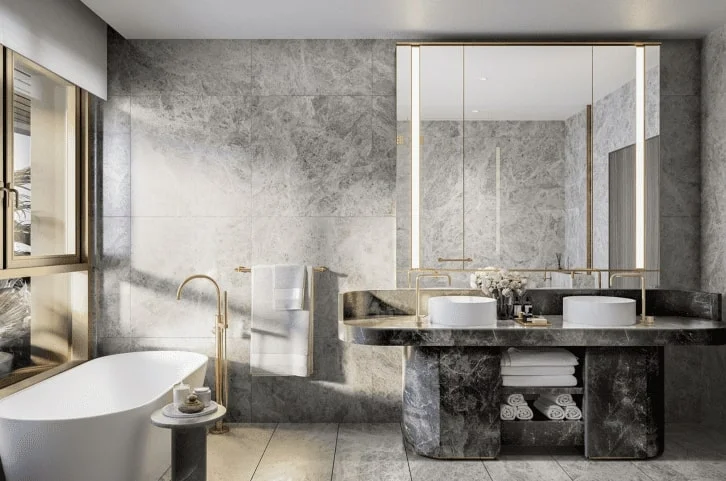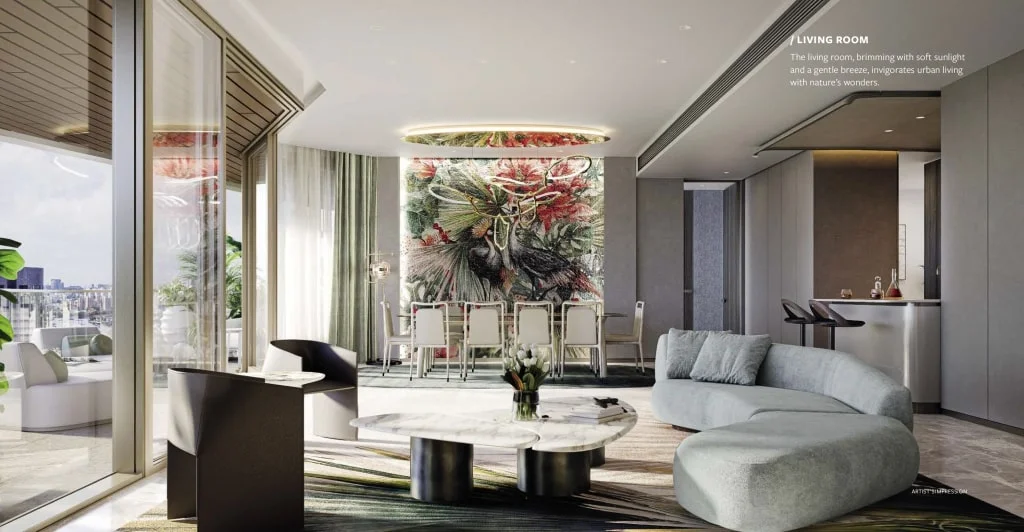Park Nova
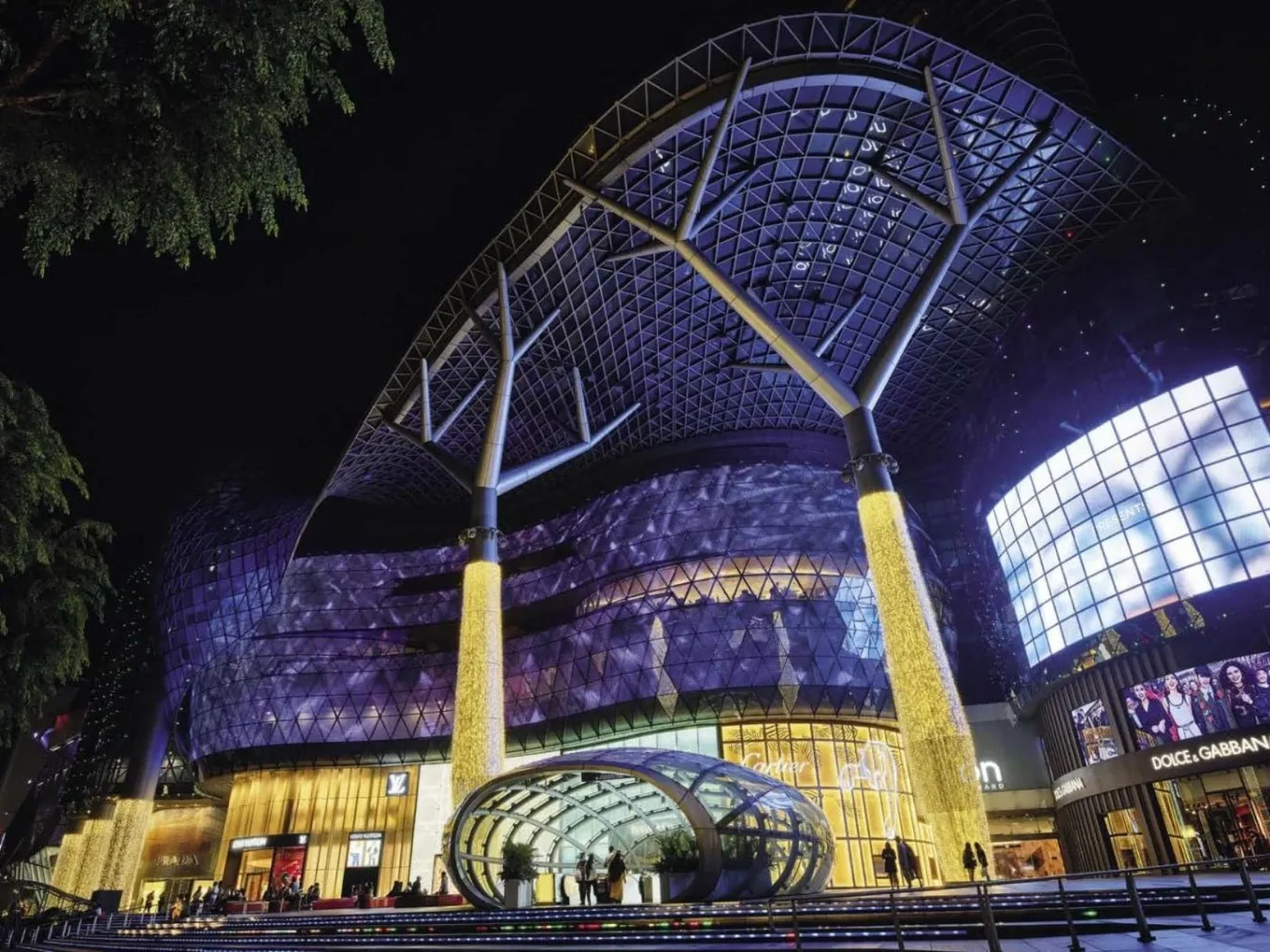
 Private Condominium
Private Condominium
 Units start from S$5800000
Units start from S$5800000
Park Nova, a freehold New Launch Condo on Tomlinson Road in District 10, redefines luxury living. Anticipated for completion in 2024, this exclusive development comprises one block housing a total of 54 units.
Development Overview:
Freehold Prestige: Park Nova stands as a testament to exclusivity, offering residents the privilege of freehold ownership, ensuring perpetual luxury living.
Completion in 2024: The development is set to be completed in 2024, promising a timely realization of the epitome of sophisticated living.
Strategic Location: Enjoy seamless connectivity with Orchard Boulevard MRT within walking distance, providing easy access to various parts of Singapore.
Surrounded by Opulence: Park Nova shares its neighborhood with upscale condos like Cuscaden Reserve, Hana, and The Tomlinson, contributing to an atmosphere of opulence.
Educational Excellence: Families with young ones benefit from the proximity to esteemed educational institutions such as The Excelerate Program and Creative Horizons Language Centre on Tanglin Road.
Retail Therapy: Nearby supermarkets like CS Fresh Gold and Cold Storage at Specialty Tanglin Shopping Centre cater to residents’ daily needs, ensuring a convenient lifestyle.
Healthcare at Your Doorstep: Residents have access to healthcare services at Zoe Medical, providing peace of mind for health emergencies and regular checkups.
Postal Services: Singapore Post – Tanglin Branch offers convenient post office services for residents, ensuring easy access to postal needs.
Financial Convenience: Park Nova residents have monetary services within reach with Ge Money Pte Ltd nearby.
Green Oasis: Residents seeking leisure and relaxation can head to the local park at Four Seasons Hotel Green Thumb garden, providing a serene environment to enjoy fresh air.
Key Selling Points:
Freehold Perpetuity: Park Nova offers the rare privilege of freehold ownership, providing residents with a timeless investment and an enduring legacy.
Luxurious Living Spaces: With a focus on elegance and comfort, Park Nova ensures residents experience the pinnacle of sophisticated living.
Strategic Connectivity: Proximity to Orchard Boulevard MRT ensures residents can effortlessly navigate the city, enhancing their mobility.
Surrounded by Luxury: Park Nova shares its locale with other high-end condos, creating an enclave of luxury and exclusivity.
Education Hub: The development is close to renowned educational institutions, making it an ideal choice for families with young learners.
Retail and Convenience: Nearby supermarkets cater to daily needs, healthcare services are easily accessible, and financial services are within reach, ensuring residents’ convenience.
Green Retreat: The local park at Four Seasons Hotel Green Thumb garden offers a tranquil escape for residents seeking outdoor relaxation.
Pricing
-Upon Issue of Option to Purchase (OTP): 5% of the purchase price.
-Upon signing Agreement / within 8 weeks immediately after the date of Option: 20% (less the 5% booking fee).
-Upon Completion of Foundation Work: 10%.
-Upon Completion of Reinforced Concrete Framework: 10%.
-Upon Completion of Partition Walls: 5%.
-Upon Completion of Roofing: 5%.
-Upon Completion of Door sub-frames / door frames, window frames, electrical wiring (without fittings), internal plastering, and plumbing: 5%.
-Upon Completion Car park, roads, and drains serving the housing project: 5%.
-Upon Completion Building, roads, and drainage and sewerage works in the housing estate, connection of water, electricity, and gas supplies (Temporary Occupation Permit stage): 25%.
-Final Payment Date and/or Completion: 15%.
Summary
| No. of Rooms | Sqft | Stack | Price Min . | Price Max . |
| 2 Bedroom + Study | 1432 sqft | 2 | $5,800,000 | $5,800,000 |
| 3 Bedroom + Study | 2207 sqft | 3 | FULLY SOLD | FULLY SOLD |
| 4 Bedroom | 2895 -2906 sqft | 1 | FULLY SOLD | FULLY SOLD |
Location
Review
👍The good
- Luxurious Amenities: Sky Terrace, lap pool, and exclusive services.
- Strategic Location: Proximity to Orchard Road and upcoming MRT stations.
- Unique Architecture: Butterfly-shaped tower with biophilic design.
- High-Quality Interiors: Premium brands like Molteni&C, Miele, and Vola.
- Investment Potential: Comparable to other prestigious projects.
- International Developer: Shun Tak's established presence in Hong Kong.
- Individual Unit Features: Private lift access, generous ceiling height.
👎The bad
- Premium Pricing: Exceptionally high Psf compared to peers.
- Limited primary school options in the 1km radius.
- Exclusivity Barrier: Prices may limit entry to a niche market.
- Foreign Dominance: 86% of buyers are foreigners.
- Limited Unit Types: Options mainly in 2, 3, and 4-bedroom units.
- Lack of natural ventilation in yard area.
- Reliance on Developer reputation for long-term value.
Floor Plans
54 units
Project Details
General Project Description
1 Tower of 20 storey with 54 residential apartments with concierge service, basement car park, swimming pool, and communal facilities. All units come with private lifts and dedicated residential lobbies.SitePlan
Amenities
-
Swimming Pool
Fun Pool, Lap Pool, Pool Deck -
Indoor Gymnasium
Available -
Security
24 Hour Security Post, CCTV and Access Card -
Parking
57 Car parking space available -
Garden and Landscaping
Lush vertical garden, copious outdoor space, abundant natural light, verdant communal planters -
Children's Play Area
Available -
BBQ
Available -
Function Rooms/lawns
Available -
Spa and Wellness Center
Two swimming pools, a Jacuzzi, a hot spa -
Pet-Friendly Features
Condo is pet friendly -
Accessibility Features
Private lift and lobby lift available for residents -
Concierge Services
Available for various needs -
Connectivity (Wi-Fi)
Available -
Eco-Friendly Features
Planters: Placed on every floor / Lush Vegetation: Balcony greenery / Ambient Temperature Regulation: Natural cooling effect / Green Barriers: Noise and air pollution mitigation -
Retail Outlets
10 Supermarket within 5 km -
Recreational Clubs
Sky Lounge, Lounge, Jacuzzi -
Maintenance Services
Available - 2+ Study $ 2,450 /mth, 3+ Study $ 3,150 /mth, 4 Bedroom $ 3,500 /mth -
Playground
Playground and children playground is available -
Gym
Gym facilities available
Showflat
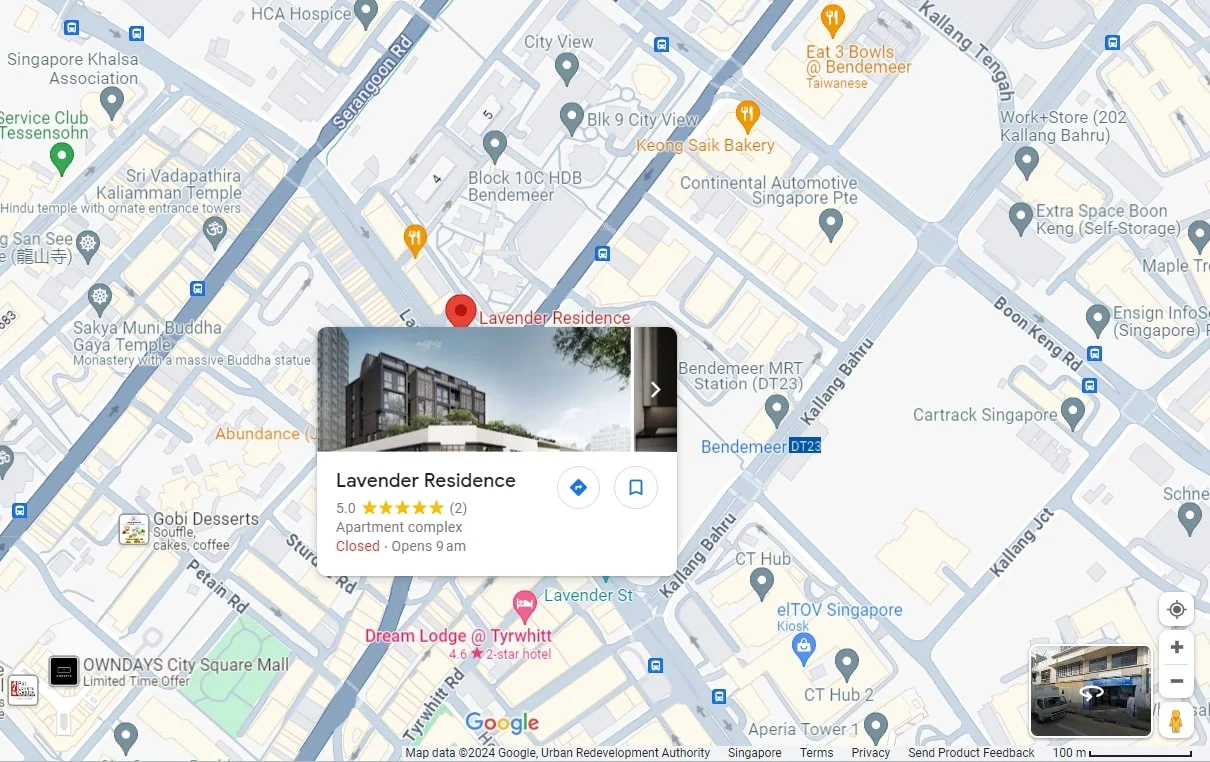
Park Nova in Singapore Showflat Location
Explore How We Maximise The Living Pleasure Of Your Home
Park Nova Showflat Address: 21 Orchard Blvd Singapore
Thinking of visiting the Park Nova Showflat (Sales Gallery) to find out the quality of the finishes, appliances provided, craftsmanship and layout planning? Yes, the best way to find out more about this development, to familiarise yourselves with the actual condo location, is to arrange a SHOWROOM VIEWING with us.
Let's be here to physically see, touch and feel the layout, the furnishing, the environment and more. You wouldn't want to miss out on your choice units.
Gallery
Balance Unit
Balance units for Park Nova
Developer
Shun Tak Holdings Ltd
Shun Tak Holdings, a prominent corporation listed on the Hong Kong stock exchange, is a key player in the Macau market. Their diverse business portfolio spans real estate, hospitality, transportation, and investments, built upon over six decades of experience. Renowned for their commitment to quality, they’ve successfully developed high-end projects in Macau, China, and Hong Kong. Expanding rapidly into major cities in Mainland China, such as Shanghai, Tianjin, Kunming, and Zhuhai, the company has several significant developments underway. In 2016, they ventured into Singapore’s ultra-prime property market, revamping properties like Triple One Somerset and converting Nine Cuscaden Road into a luxury hotel. Shun Tak Holdings’ involvement extends beyond residential buildings to include commercial developments like Artyzen Habitat, Mandarin Oriental Macau, and Macau Tower. Their inaugural luxurious residential project in Singapore is Park Nova.
Shun Tak Holdings encompasses firms and real estate investment trusts involved in owning, developing, and managing various assets in China, Hong Kong, Macau, and Singapore. They’re recognized for their talent, experience, and substantial presence in the major cities across these regions. Their commitment to Environmental, Social, and Governance (ESG) standards has earned them accolades at the BDO ESG Awards, where they were honored for their contributions to the environment, society, and governance in both 2019 and 2021, including receiving the Best in ESG Award.

