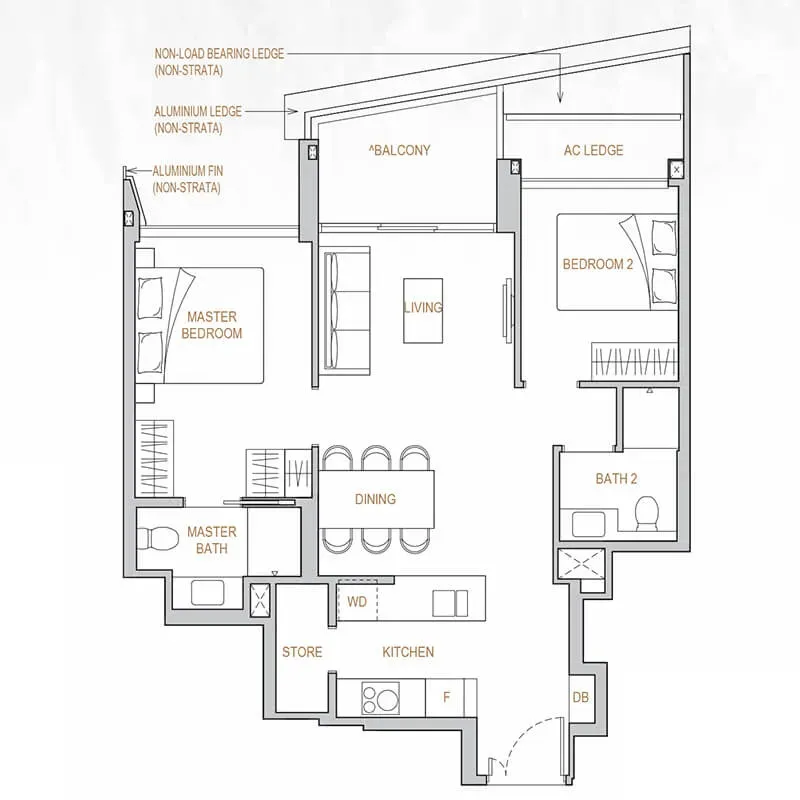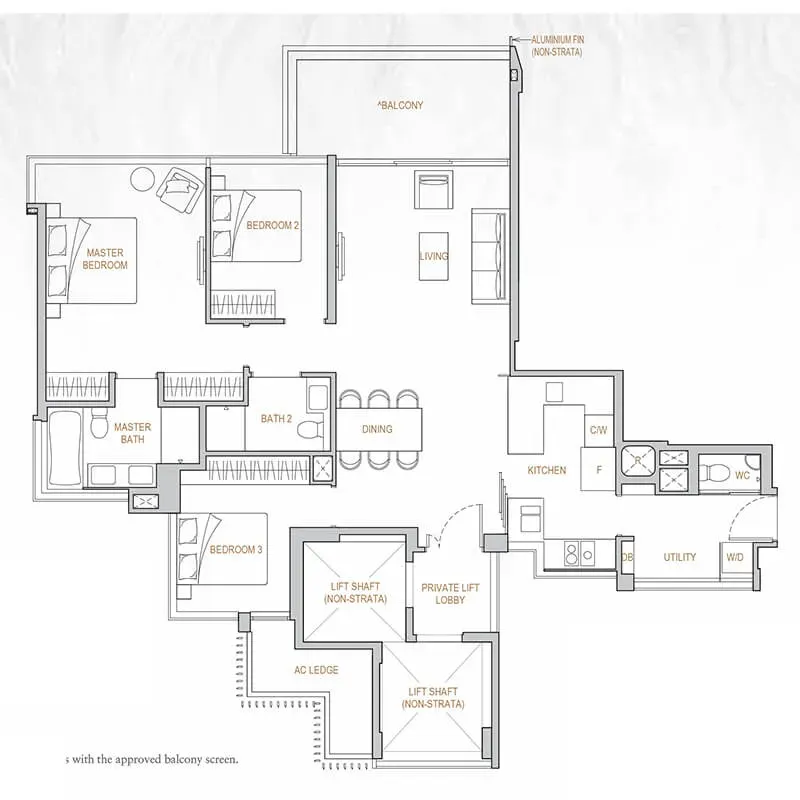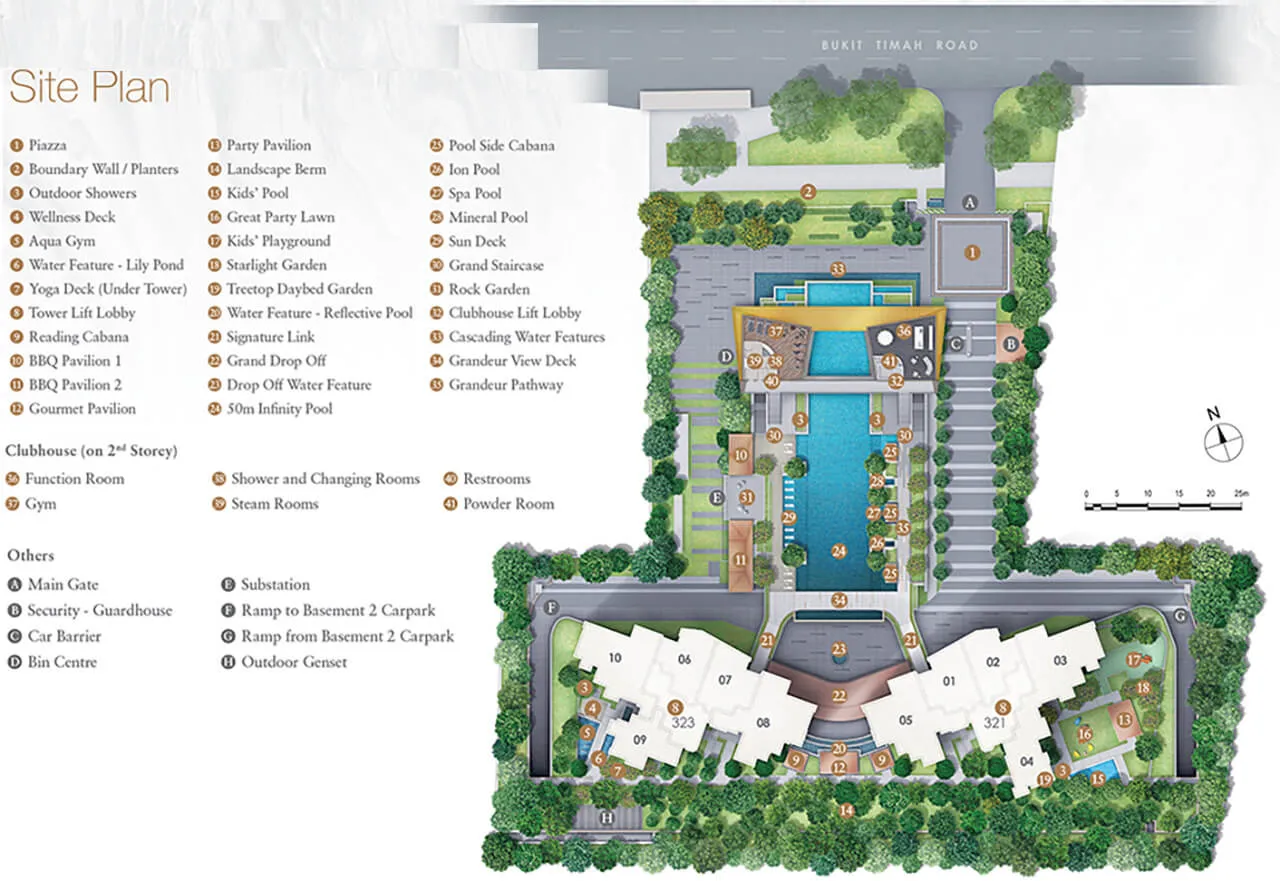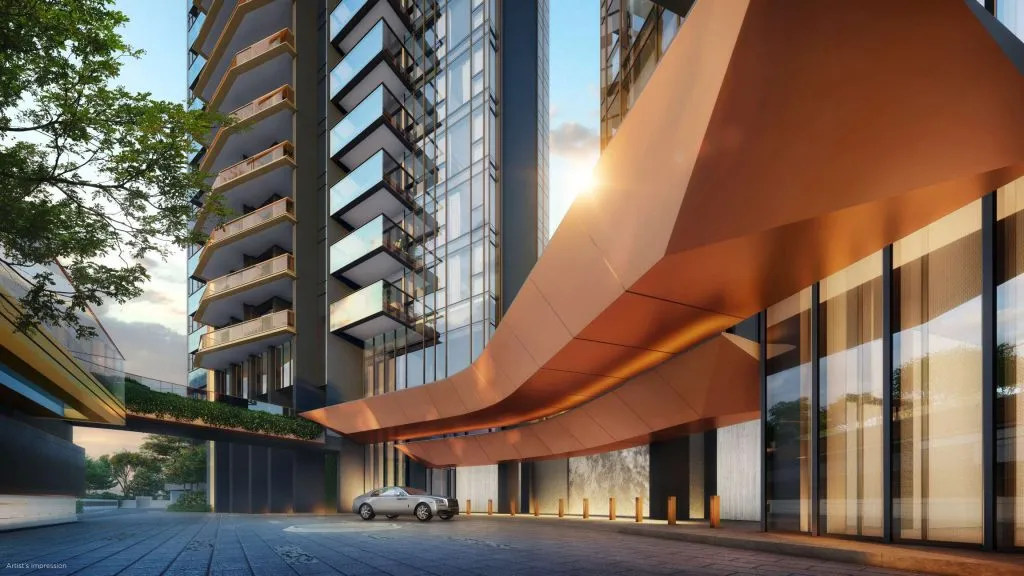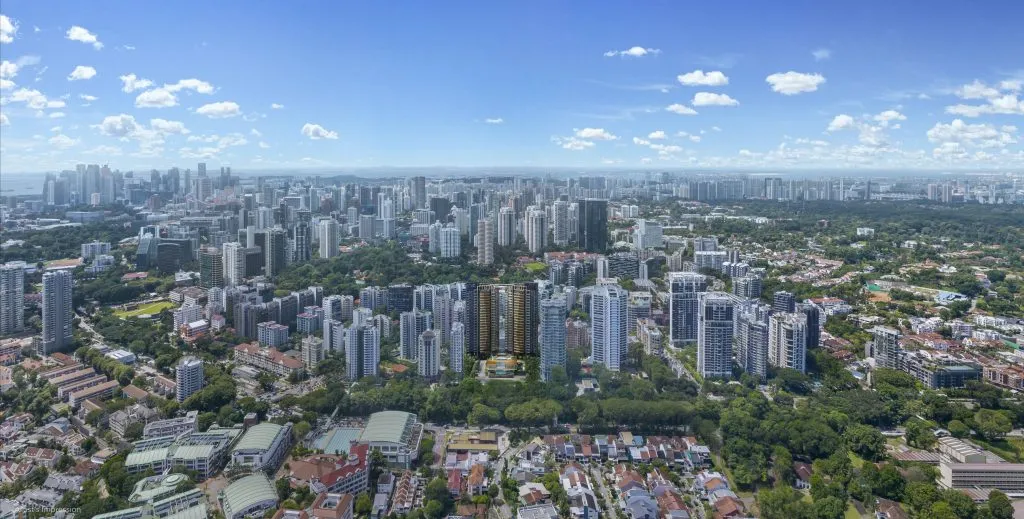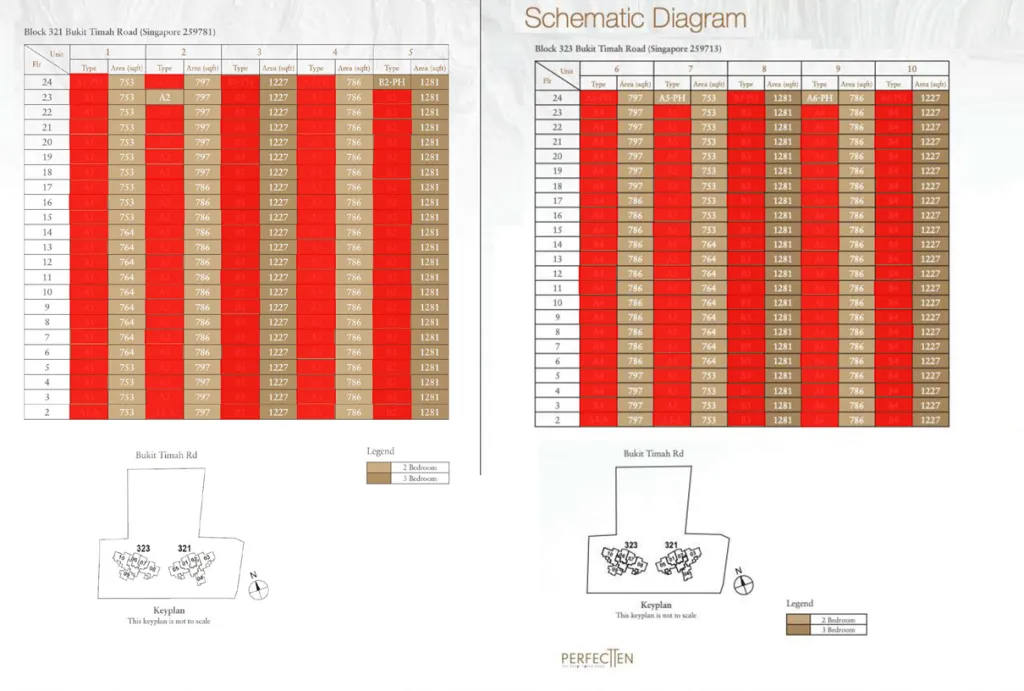Perfect Ten
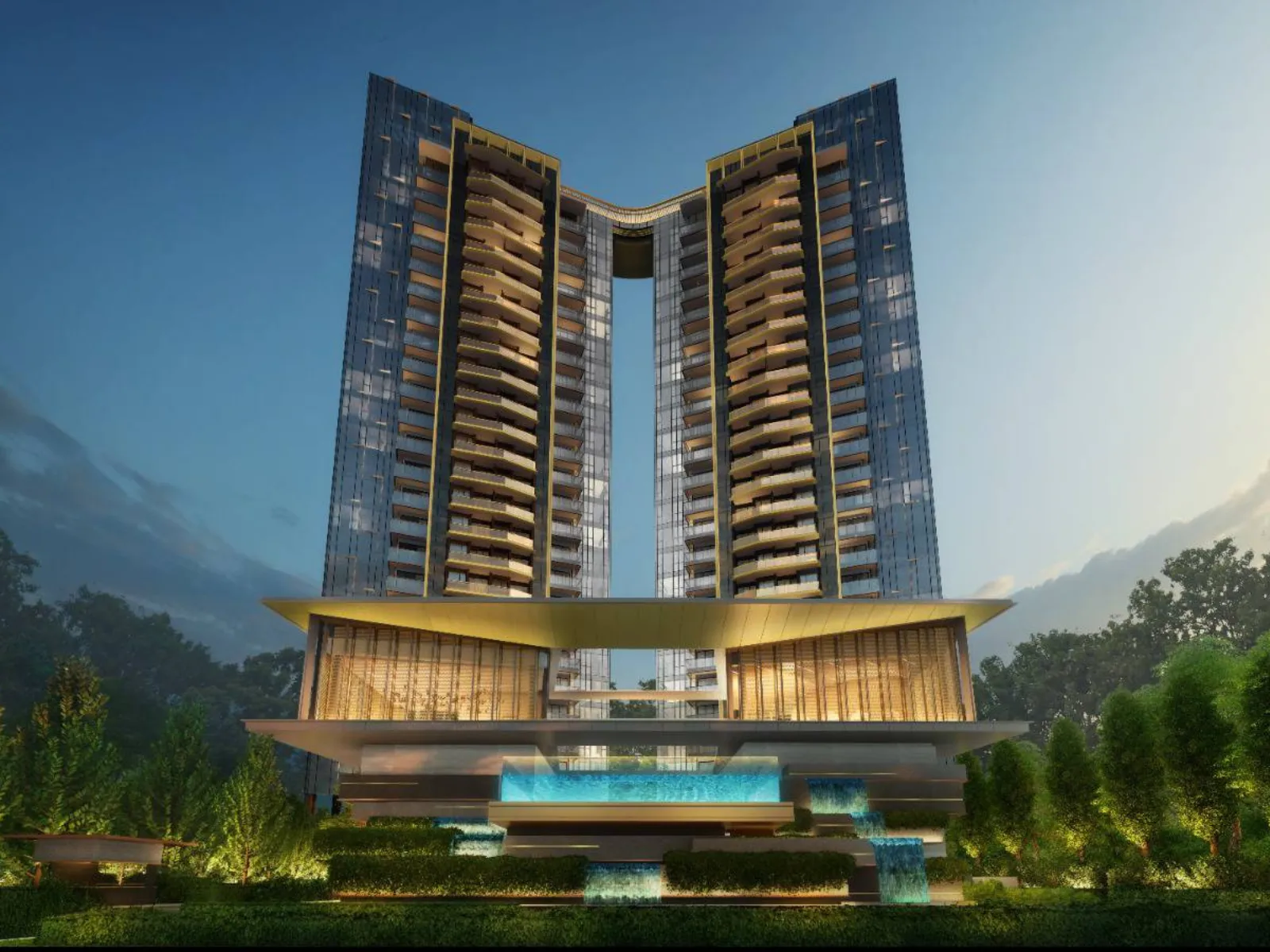
 Private Condominium
Private Condominium
 Units start from S$2080000
Units start from S$2080000
Discover the pinnacle of luxury living at Perfect Ten, an upcoming freehold condominium located at Bukit Timah Road in District 10. With an expected completion in 2025, this prestigious development comprises two blocks, offering a total of 230 exquisite units.
Development Overview:
Strategic Location: Perfect Ten enjoys a strategic location within walking distance to Newton MRT, providing residents with easy access to various areas of Singapore, ensuring seamless connectivity and convenience.
Proximity to Neighboring Condos: Located close to neighboring condos such as The Princeton, Ferrell Residences, and Martina Mansions, Perfect Ten is part of an upscale and sophisticated community.
Educational Institutions: For young couples or families with children, Perfect Ten is in proximity to esteemed schools like Raffles House@Goldhill, Science Studios Learning Centre – Balmoral Plaza, and Barker Road Methodist Church Kindergarten, fostering an ideal environment for academic growth.
Retail Convenience: Residents can meet their grocery and household needs at nearby supermarkets such as Cold Storage Alocassia and FairPrice Finest Gourmet Balmoral Plaza, ensuring a convenient shopping experience.
Health and Wellness Access: Health services are easily accessible with clinics like Balmoral Dentalcare, ensuring residents have prompt access to healthcare services.
Monetary Services: Residents can obtain monetary services at Societe Generale Gallery, adding to the overall convenience of living at Perfect Ten.
Post Office Convenience: Avail post office services conveniently at Singpost Post Box, ensuring residents have easy access to postal services.
Leisure and Recreation: Enjoy leisure and entertainment at the nearby Moulmein Goldhill Community Garden, providing a refreshing outdoor space for residents to unwind and enjoy the surroundings.
Transaction History Data: Explore the latest transaction history data for Perfect Ten, providing residents with transparency and valuable insights into the property.
Key Selling Points
Proximity to MRT: The development’s close proximity to Newton MRT ensures convenient and quick access to public transportation, enhancing residents’ mobility.
Educational Hub: Families benefit from the variety of nearby educational institutions, creating an ideal environment for academic growth and development.
Convenient Retail Options: Nearby supermarkets cater to residents’ daily needs, offering a hassle-free shopping experience for groceries and household essentials.
Health and Wellness Access: Perfect Ten prioritizes residents’ well-being with nearby healthcare services, ensuring prompt attention to health-related concerns.
Banking Convenience: The presence of Societe Generale Gallery adds to the convenience, offering residents easy access to monetary services.
Post Office Services: Avail postal services conveniently at Singpost Post Box, ensuring residents have easy access to postal services.
Outdoor Oasis: Residents can enjoy the refreshing outdoor space at the nearby Moulmein Goldhill Community Garden, providing a serene environment for relaxation.
Pricing
Upon signing Agreement / Within 8 weeks immediately after the date of Option: 20% (less the 5% booking fee).
Upon Completion of Foundation Work: 10%.
Upon Completion of Reinforced Concrete Framework: 10%.
Upon Completion of Partition Walls: 5%.
Upon Completion of Roofing: 5%.
Upon Completion of Door sub-frames / door frames, window frames, electrical wiring (without fittings), internal plastering, and plumbing: 5%.
Upon Completion Car park, roads, and drains serving the housing project: 5%.
Upon Completion Building, roads, and drainage and sewerage works in the housing estate, connection of water, electricity, and gas supplies (Temporary Occupation Permit stage): 25%.
Final Payment Date and/or Completion: 15%.
Summary
Perfect Ten is poised to offer luxury living in one of Singapore’s most coveted residential areas. As a freehold development, it holds significant long-term investment value. While specific pricing details have not been disclosed, its strategic location, high-end amenities, and premium construction by Japura Development Pte Ltd suggest it will be priced at the higher end of the market. Buyers can expect a worthwhile investment with potential for appreciation, especially with the upcoming Thomson East Coast Line enhancing connectivity.
Location
Located on Bukit Timah Road, Perfect Ten enjoys exceptional connectivity. This area is known for its well-established transportation networks. The condominium is conveniently close to both Stevens and Newton MRT stations. Newton MRT is an interchange for the Downtown Line and the North-South Line, while Stevens MRT will soon serve both the Thomson East Coast Line and the Downtown Line. This places the Orchard shopping district and the Central Business District (CBD) just a few MRT stops away.
For drivers, the Central Expressway (CTE) and the Pan Island Expressway (PIE) provide easy access to various parts of Singapore. Major roads such as Dunearn Road, Kang Lee Road, and Newton Road further enhance connectivity, making most parts of the city easily accessible.
Review
👍The good
- Prestigious Location
- District 10 Prestige
- Rare Development Opportunities
- Transport Connectivity
- Proximity to Reputable Schools
👎The bad
- Traffic Congestion
- Road Noise
- High Standards to Meet
Floor Plans
230 units
Project Details
General Project Description
Perfect Ten is a forthcoming freehold condominium situated in District 10, nestled within one of Singapore's most affluent and upscale residential estates. This strategically located development seamlessly combines the tranquility of its residence with the vibrancy of the surrounding bustling lifestyle enclaves. Anticipated to be finalized in 2026, this 24-storey masterpiece will feature an exclusive collection of 230 apartments, ranging from one to four bedrooms, poised to set a new standard for luxury living.SitePlan
Amenities
-
Swimming Pool
Reflective pool , Infinity Pool, Spa Pool , Pond, water feature -
Gym
Yoga Corner -
Security
Available -
Parking
Available -
Garden and Landscaping
Open terrace,skyh terrace , -
Children's Play Area
Playground -
BBQ
Common BBQ Stations, , Lounge, Clubhouse -
Function Rooms/lawns
Available , Viewing Deck
Showflat
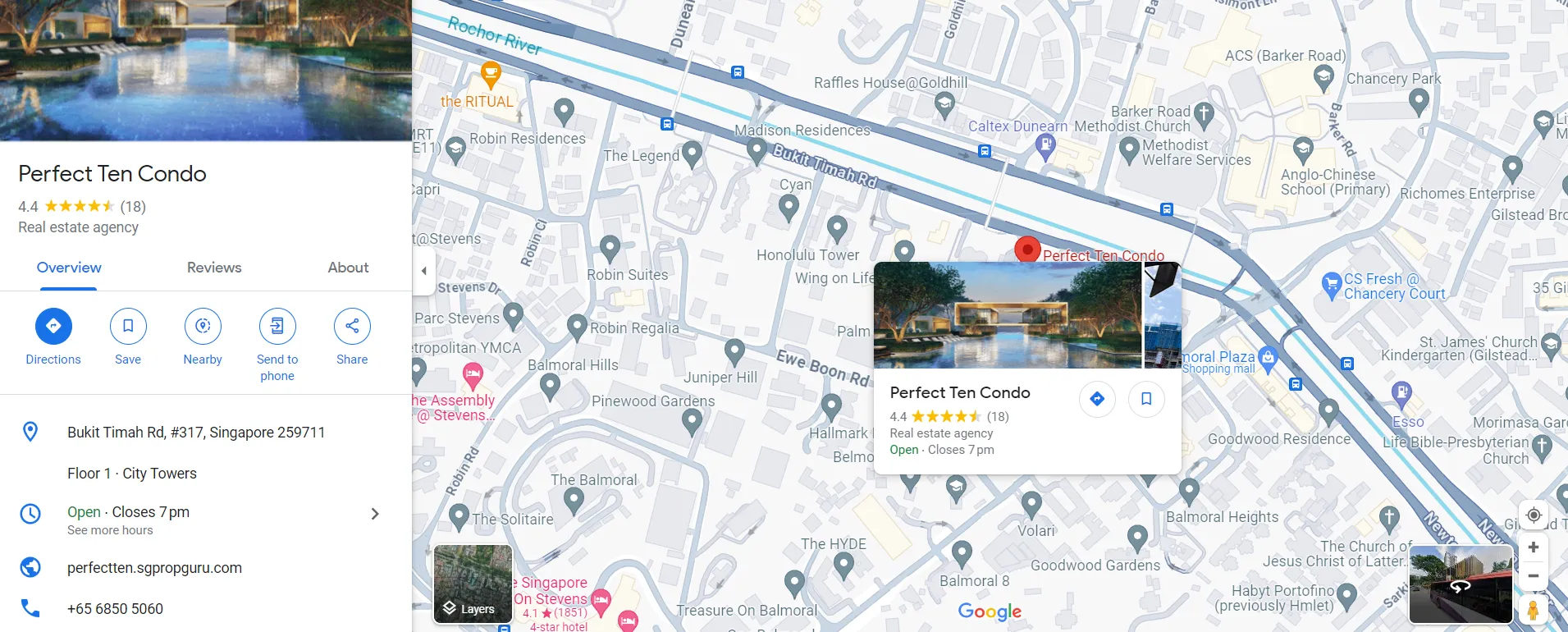
Thinking of visiting the Perfect Ten Showflat (Sales Gallery) to find out the quality of the finishes, appliances provided, craftsmanship and layout planning? Yes, the best way to find out more about this development is to arrange a SHOWROOM VIEWING with us, to familiarise yourselves with the actual condo location. Let’s be here to physically see, touch and feel the layout, the furnishing, the environment and more. You wouldn’t want to miss out on your choice units.
Perfect Ten Showflat Address: Bukit Timah Road Singapore
Balance Unit
Balance units for Perfect Ten
Developer
Japura Development
Perfect Ten is a forthcoming freehold condominium situated in District 10, nestled within one of Singapore’s most affluent and upscale residential estates. This strategically located development seamlessly combines the tranquility of its residence with the vibrancy of the surrounding bustling lifestyle enclaves. Anticipated to be finalized in 2026, this 24-storey masterpiece will feature an exclusive collection of 230 apartments, ranging from one to four bedrooms, poised to set a new standard for luxury living.
Crafted by Japura Development Pte Ltd, the developer associated with Cheung Kong Asset Holdings Limited, a company linked to Hong Kong billionaire Li Ka-Shing, Perfect Ten reflects the culmination of a developer with an impressive track record. Japura Development Pte Ltd is backed by CK Asset Holdings Limited, a leading multinational conglomerate renowned for its diverse capabilities across various sectors, including property development and investment, hotel and serviced suite operations, property and project management, aircraft leasing, pub operation, and infrastructure and utility asset investment. As one of the foremost property developers in Hong Kong, CK Asset Holdings Limited boasts a dominant market share in its home city, an extensive portfolio in Mainland China, and global operations spanning continental Europe, Australia, Canada, and the United Kingdom. In Singapore, the group has left an indelible mark with prestigious developments such as Marina Bay Financial Centre, One Raffles Quay, and a series of upscale condominiums like Costa del Sol, Cairnhill Crest, and Thomson Grand. With this illustrious history, Perfect Ten is poised to become another jewel in the crown of sophisticated residences.

