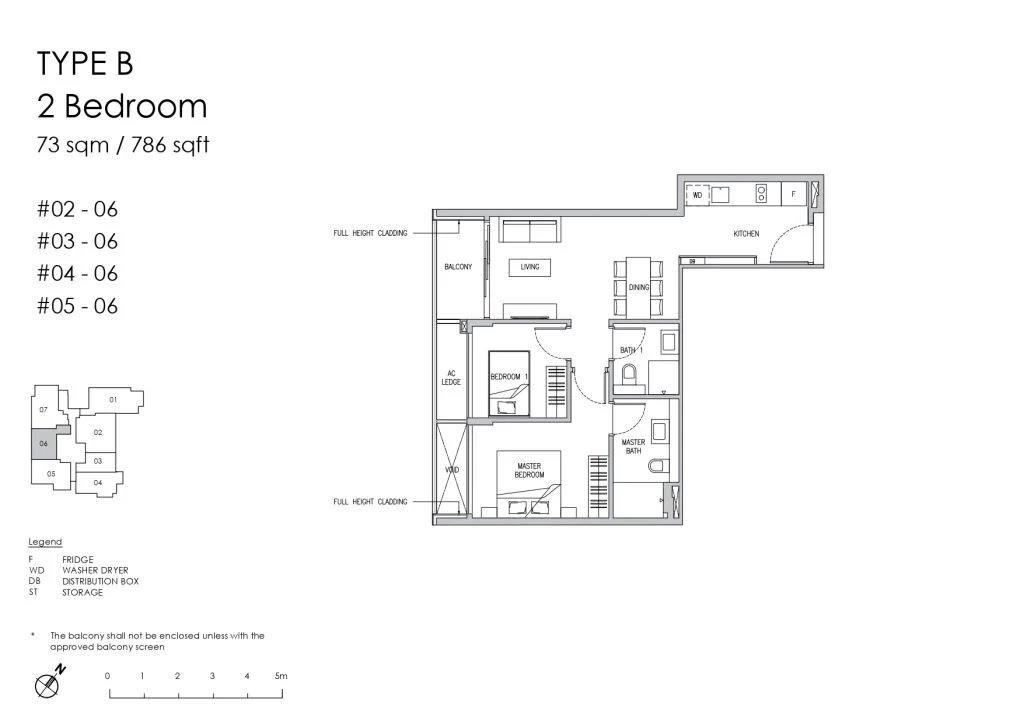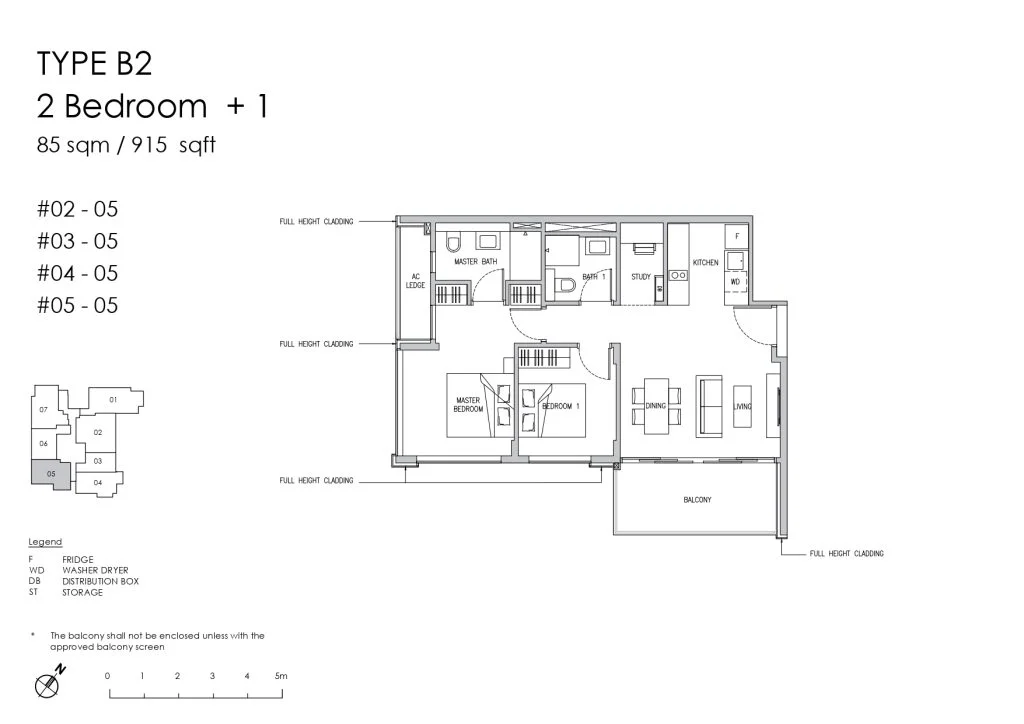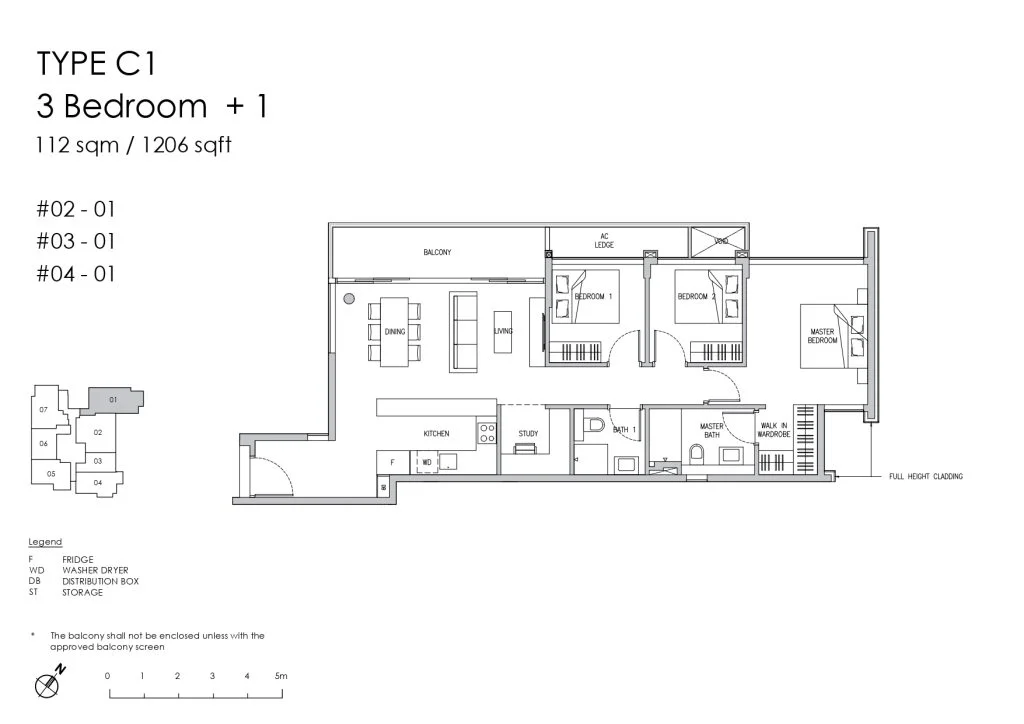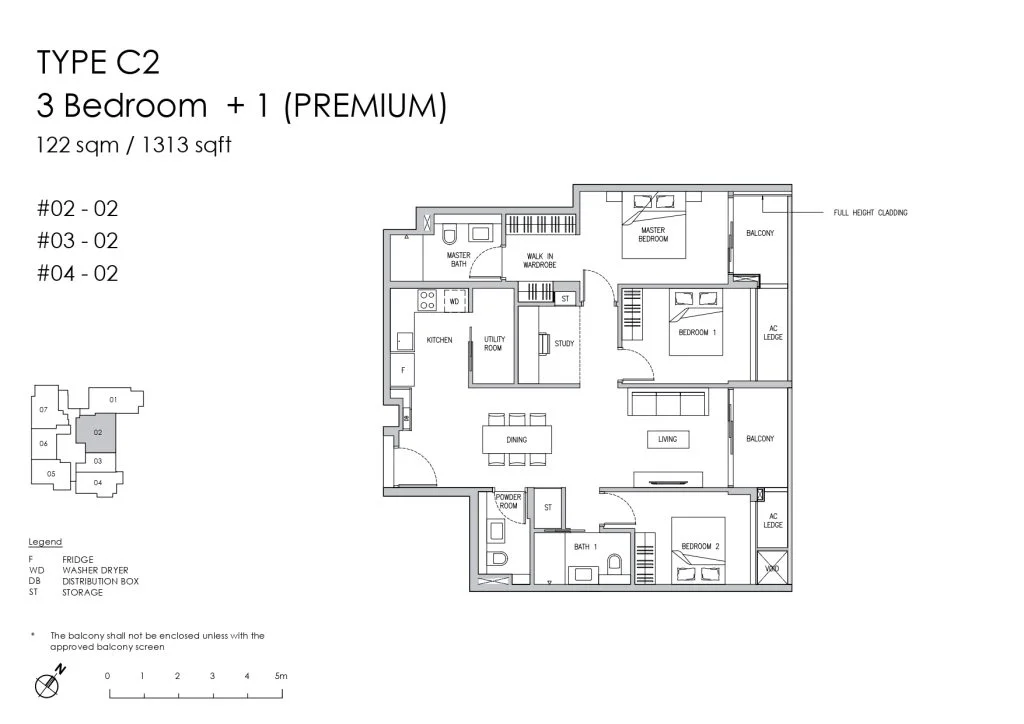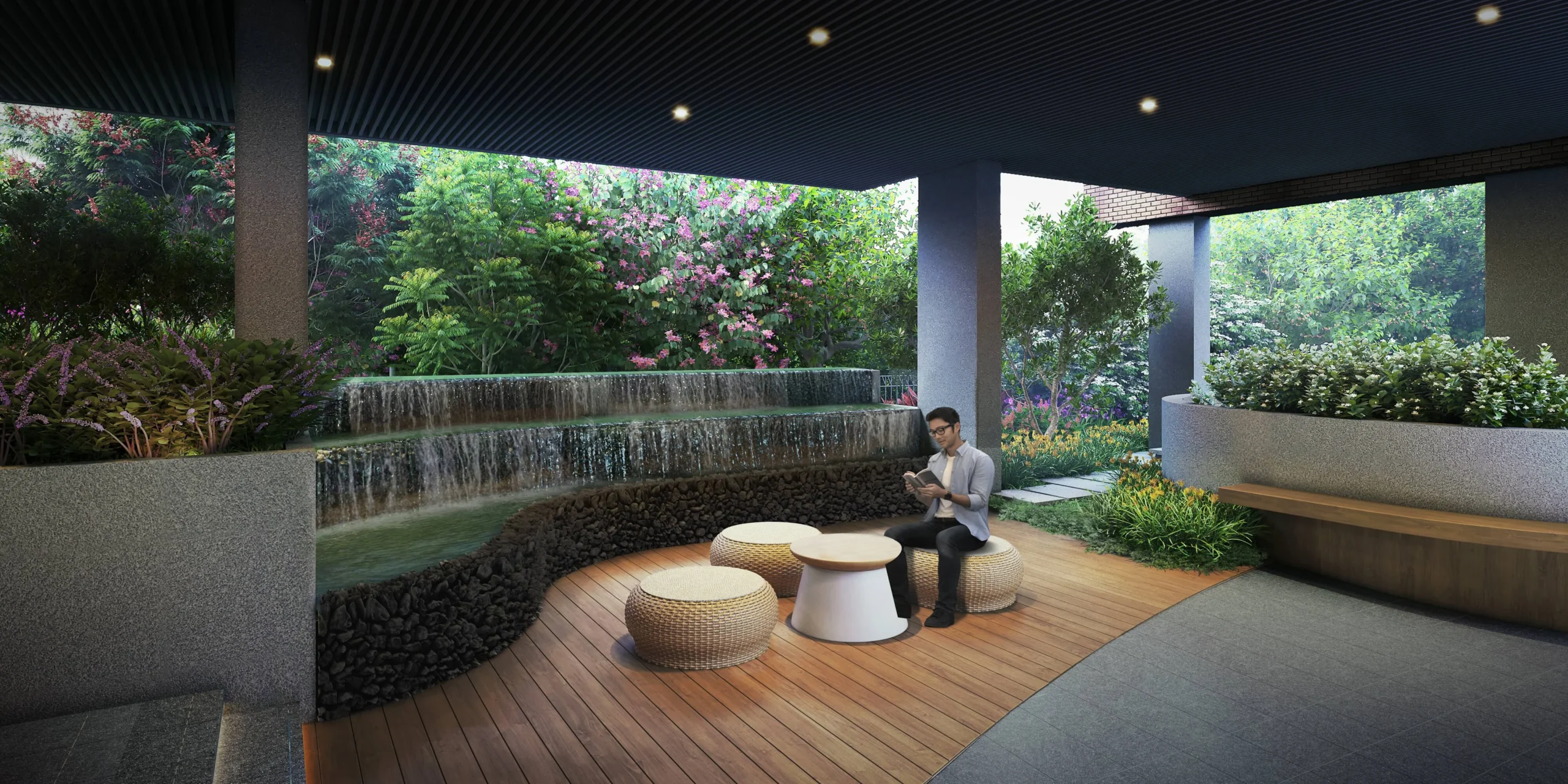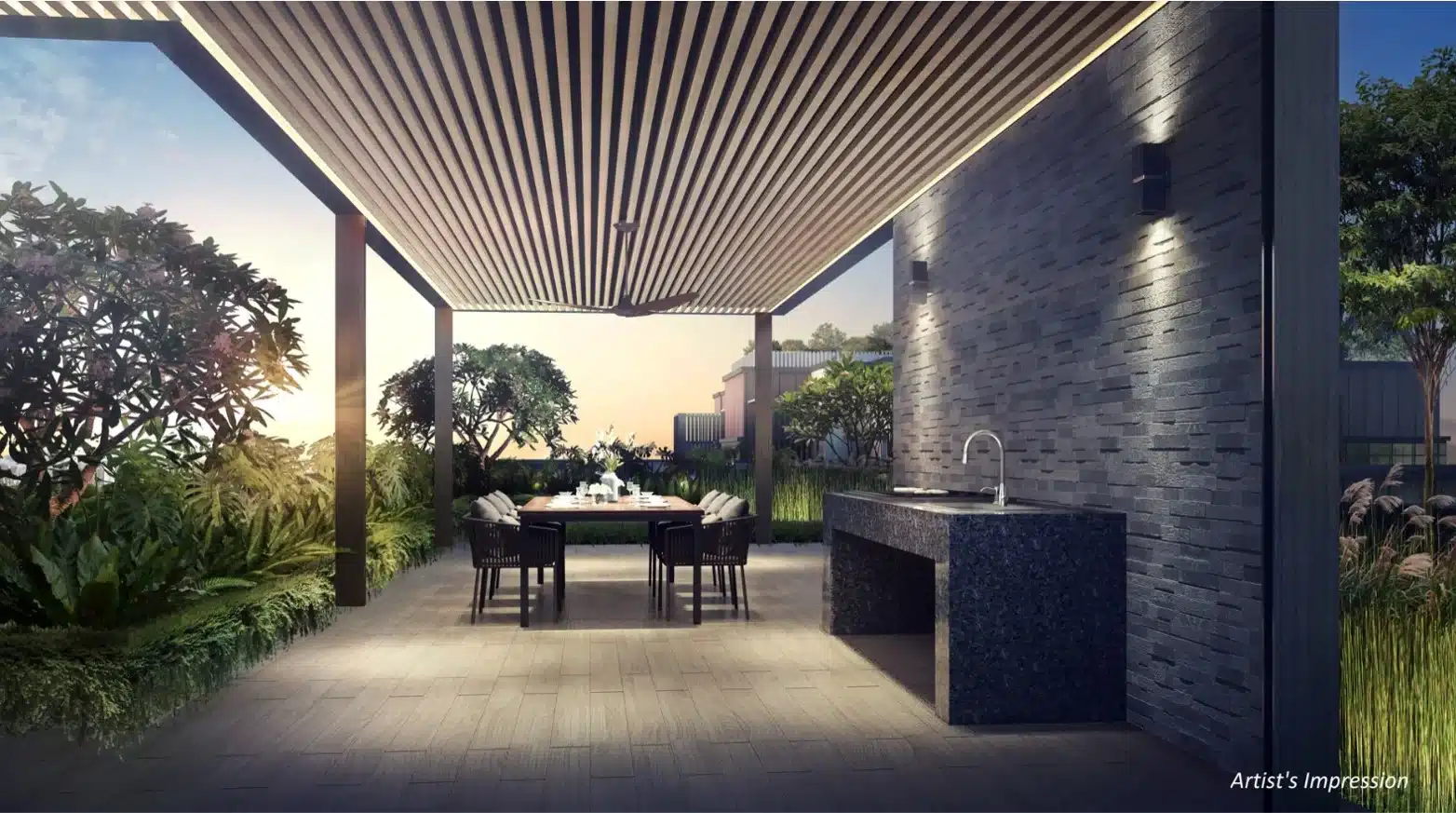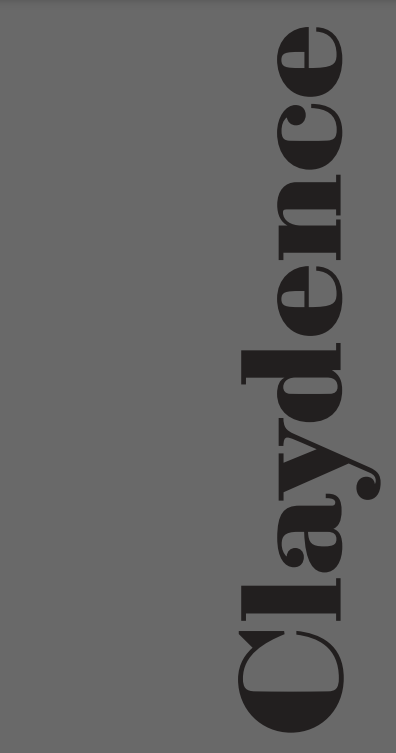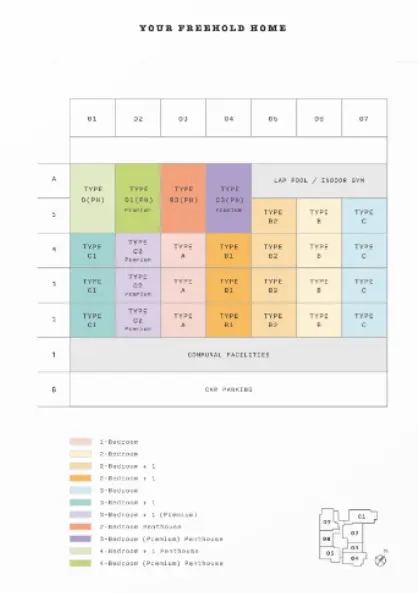Claydence
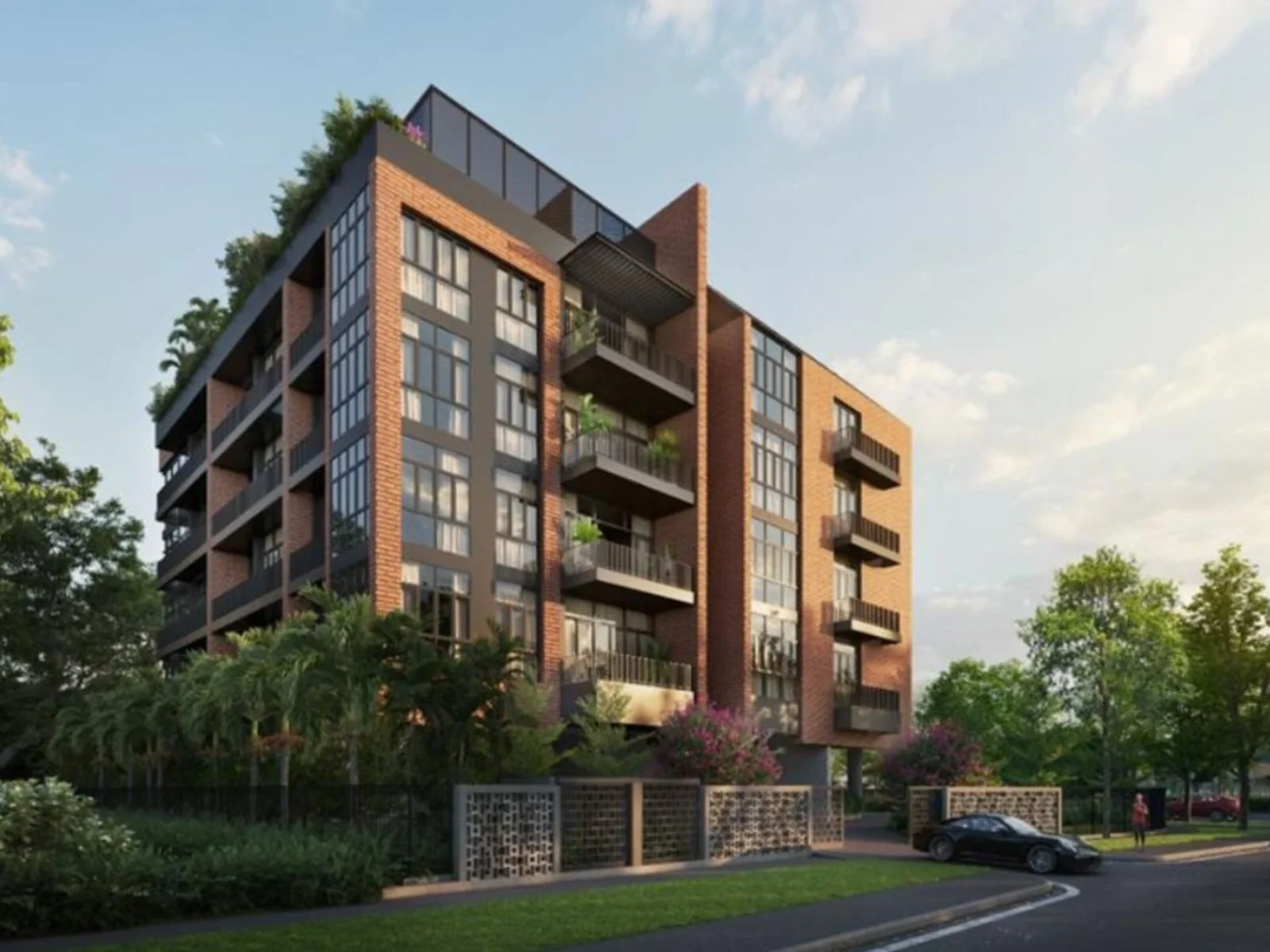
 Private Condominium
Private Condominium
 Units start from S$1240000
Units start from S$1240000
Development Overview
- Freehold Luxury: Claydence stands as a testament to freehold elegance, offering residents the rare opportunity of perpetual ownership in the vibrant District 15.
- Completion in 2026: Anticipated for completion in 2026, residents can look forward to a timely realization of their dream home, crafted with meticulous attention to detail.
- Quartet of Blocks: The development comprises four blocks, creating a harmonious blend of modern aesthetics and architectural finesse.
- 28 Exclusive Residences: With a total of 28 units, Claydence emphasizes exclusivity, ensuring a serene living experience away from the urban hustle.
- Strategic Accessibility: Located within walking distance to Eunos MRT, residents enjoy seamless connectivity, providing easy access to various parts of Singapore.
- Proximity to Conveniences: Surrounding condos like Former Klassic Court, Casa Aroma, and Ovada 8 add to the vibrancy, creating a neighborhood rich in amenities.
- Educational Proximity: Families benefit from the presence of schools like Human Connection Sg, Blue House Rambai, and Praises Kids in close proximity.
- Retail Therapy: Nearby supermarkets like FairPrice – Joo Chiat Complex and Whole Sale Trading Shop cater to daily grocery needs, ensuring convenience.
- Healthcare Hub: Access to clinics like Singapore Medical Concierge ensures prompt attention to health needs, providing peace of mind to residents.
- Financial Convenience: Gv Credit offers monetary services, ensuring residents have easy access to banking facilities.
- Recreational Oasis: Dog Run @ Koon Seng Park serves as a local park, providing residents with a refreshing outdoor space to enjoy nature.
Key Selling Points
- Freehold Prestige: Claydence presents a rare opportunity for freehold ownership, ensuring a lasting and valuable investment.
- Exclusive Living: With only 28 units, residents relish in exclusive living, away from the crowded city life.
- Strategic Connectivity: Proximity to Eunos MRT enhances mobility, making Claydence an ideal choice for those valuing accessibility.
- Vibrant Neighborhood: Surrounding condos enrich the neighborhood, offering residents a plethora of choices for leisure and social activities.
- Education Hub: Proximity to reputable schools makes Claydence an ideal residence for families with school-going children.
- Daily Convenience: Nearby supermarkets and clinics ensure residents have easy access to essential services for a convenient lifestyle.
- Financial Services: Gv Credit caters to monetary needs, adding to the overall convenience and accessibility of the development.
- Nature Retreat: Dog Run @ Koon Seng Park provides a tranquil escape for residents, offering a green oasis in the heart of District 15.
Pricing
Upon signing Agreement / Within 8 weeks immediately after the date of Option: 20% (less the 5% booking fee).
Upon Completion of Foundation Work: 10%.
Upon Completion of Reinforced Concrete Framework: 10%.
Upon Completion of Partition Walls: 5%.
Upon Completion of Roofing: 5%.
Upon Completion of Door sub-frames / door frames, window frames, electrical wiring (without fittings), internal plastering, and plumbing: 5%.
Upon Completion Car park, roads, and drains serving the housing project: 5%.
Upon Completion Building, roads, and drainage and sewerage works in the housing estate, connection of water, electricity, and gas supplies (Temporary Occupation Permit stage): 25%.
Final Payment Date and/or Completion: 15%.
Summary
| Type | Unit Type | Unit No. | Sqft | Nos . of Units | Min Price | Max Price |
| 1 Bedroom | A | # 02-03 / # 03-03 / # 04-03 | 614 | 3 | $1,482,940 | $1,595,210 |
| 2 Bedroom | B | # 02-06 / # 03-06 / # 04-06 / # 05-06 | 786 | 4 | $2,027,273 | $2,042,989 |
| 2 Bedroom + Study | B1 | # 02-04 / # 03-04 / # 04-04 | 872 | 3 | $2,179,690 | $2,197,128 |
| B2 | # 02-05 / # 03-05 / # 04-05 / # 05-05 | 915 | 4 | $2,287,329 | $2,360,524 | |
| 3 Bedroom | C | # 02-07 / # 03-07 / # 04-07 / # 05-07 | 1076 | 4 | $2,690,975 | $2,777,087 |
| 3 Bedroom + Study | C1 | # 02-01 / # 03-01 / # 04-01 | 1206 | 3 | $2,929,504 | $2,953,615 |
| C2 | # 02-02 / # 03-02 / # 04-02 | 1313 | 3 | $3,177,934 | $3,210,764 | |
| 2 Bedroom Penthouse | B3 ( PH ) | # 05-03 | 980 | 1 | $2,527,149 | $2,527,149 |
| 3 + 1 Bedroom Penthouse ( Premium ) | C3 ( PH ) | # 05-04 | 1475 | 1 | $3,686,636 | $3,686,636 |
| 4 + 1 Bedroom Penthouse ( Premium ) | D ( PH ) | # 05-01 | 2164 | 1 | $5,300,683 | $5,300,683 |
| 4 + 1 Bedroom Penthouse ( Premium ) | D1 ( PH ) | # 05-02 | 2185 | 1 | $5,353,426 | $5,353,426 |
Location
Residents at Claydence will enjoy seamless access to various public transportation options. Eunos MRT, merely a 7-minute commute away, offers connectivity along the East-West Line, facilitating travel to significant destinations like the CBD, Tampines, Jurong East, and Boon Lay.
Additionally, multiple bus routes near Claydence provide convenient access to Woodlands, Yio Chu Kang, and Changi Business Park, enhancing the accessibility of public transport for residents. The forthcoming completion of stage 4 of the Thomson-East Coast Line will further expand travel possibilities, connecting residents to the CBD and Upper Thomson from Marine Parade station.
For those who prefer driving, the development’s proximity to the East Coast Parkway (ECP), reachable in under four minutes by car, is advantageous. This expressway links to vital locations such as Changi Airport, the CBD, and other key areas, seamlessly connecting to the Marina Coastal Expressway (MCE) and Ayer Rajah Expressway (AYE). Additionally, a 3-minute drive towards Eunos provides access to the Pan Island Expressway (PIE), facilitating travel to various destinations across Singapore.
Floor Plans
25 units
Project Details
General Project Description
Claydence is located at 99 Still Rd in district 15. It is developed by a reputable developer in Singapore. It offers a mix of 1-bedroom to 3-bedroom units that will cater to a wide range of property buyers and investors.SitePlan
Amenities
-
Gym
A fully-equipped indoor gym -
Swimming Pool
Lap pool with Jacuzzi -
Security
CCTV -
Parking
27car parking spaces -
Garden and Landscaping
edible garden, themed gardens like Chin Chow Garden, Ulam Garden and Ylang Ylang Garden -
Children's Play Area
Kids' Play Corner -
BBQ
BBQ Pits Available -
Function Rooms/lawns
Function room is available -
Sports Facilities
a gymnasium and various sports courts for recreational activities -
Spa and Wellness Center
Lap pool with Jacuzzi, fitness center -
Pet-Friendly Features
Available -
Accessibility Features
Elevator -
Connectivity (Wi-Fi)
High-speed internet, Wi-Fi hotspots, In-unit connectivity -
Eco-Friendly Features
Surrounded by greenry -
Retail Outlets
Convenience stores, Cafes, parks -
Recreational Clubs
Sports court, gym -
Maintenance Services
On-site maintenance, Repair services, Housekeeping services -
Shuttle Services
Shuttle to airport -
Community Engagement Events
Resident events, Cultural festivals, Workshops
Claydence residents will relish an extensive selection of dining and shopping options nearby. Notable eateries like The Communal Place, 328 Katong Laksa, Long Phung – Vietnamese Cuisine, and Vegan Burg add to the vibrant culinary scene. Surrounding Claydence are renowned local food centers and dining spots, including Haig Road Market & Food Centre, offering diverse culinary experiences.
For a broader shopping experience, destination malls like Katong Shopping Centre, Parkway Parade Mall, and the revamped i12 Katong are a short distance away, providing unique retail and recreational opportunities.
Families will appreciate nearby amenities such as Marine Parade Public Library, swimming complexes, Parkway East Hospital, and more.
Claydence’s proximity to East Coast Park allows residents to indulge in various activities like cycling and running along the 15km coastline. Moreover, it offers easy access to destinations like Marina Barrage and Gardens by the Bay.
The area boasts numerous prestigious schools including Tao Nan School, CHIJ Katong (Primary), Haig Girls’ School, Ngee Ann Primary School, Maha Bodhi School, Opera Estate Primary, Tanjong Katong Secondary School, Tanjong Katong Girls’ School, Victoria School, and Victoria Junior College. Several international schools like Canadian International School of Singapore, EIS International Preschool, and Blue House International are also conveniently located nearby.
Showflat
It's crucial to exclusively engage with our Official Direct Developer Sales Team for any inquiries regarding the new launch condominium – Claydence. Purchasing a unit involves intricate procedures and vital considerations, and our certified, well-trained representatives are dedicated to providing valuable assistance.
By connecting with our Official Direct Developer Sales Team, you'll benefit from a Direct Developer Discount without any buyer commissions. ShowFlat viewings are strictly by appointment only. Register below for an appointment, and our friendly representatives will promptly assist you.
Gallery
Balance Unit
Balance units for Claydence
Developer
Hong How Land Pte Ltd
Claydence, brought to you by Hong How Pte Ltd, a distinguished Singapore developer, proudly stands as a testament to their ongoing pursuit of potential land acquisitions. Their focus remains on enriching their land bank to deliver premium, eco-conscious residential developments to the real estate landscape. This vision is made possible through unwavering commitment and the expertise of their seasoned team. The developer’s consistent contributions and commitment have earned them numerous awards, a testament to their leadership in Singapore’s real estate industry.
Their latest venture, Claydence, occupies the freehold development site at 99 Still Road, secured through winning tenders for adjoining land parcels at 97 & 99 Still Road, as well as 137 Koon Seng Road. Currently, 97 & 99 Still Road hosts the boutique three-story, 29-room Malacca Hotel, while 137 Koon Seng Road accommodates a two-story residential block used for administrative and worker quarters linked to Malacca Hotel’s operations.
Strategically positioned at the intersection of Koon Seng Road and Still Road, Claydence spans an estimated 14,666 sqft, boasting a plot ratio of 1.4. Stay tuned for forthcoming updates on Claydence, including pricing, floor plans, and the E-brochure, available soon on the official developer portal.

