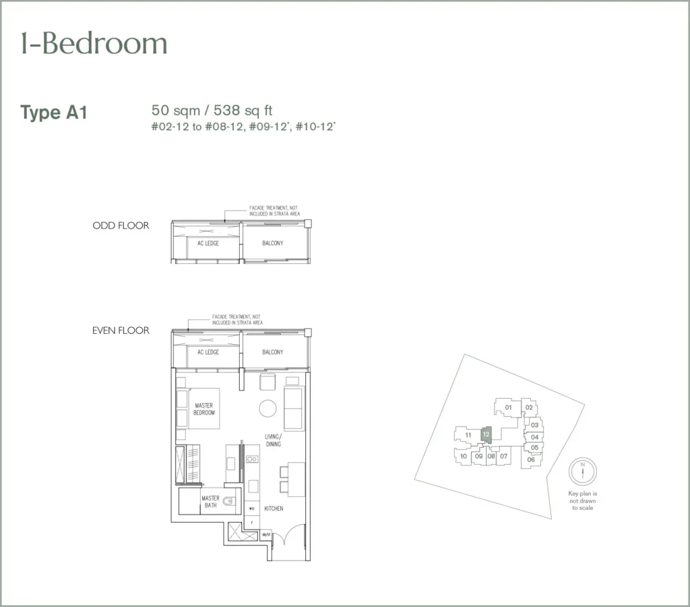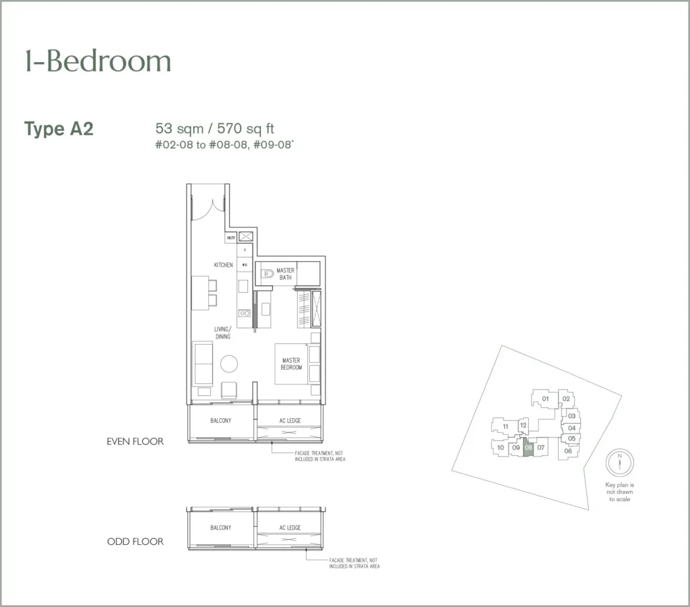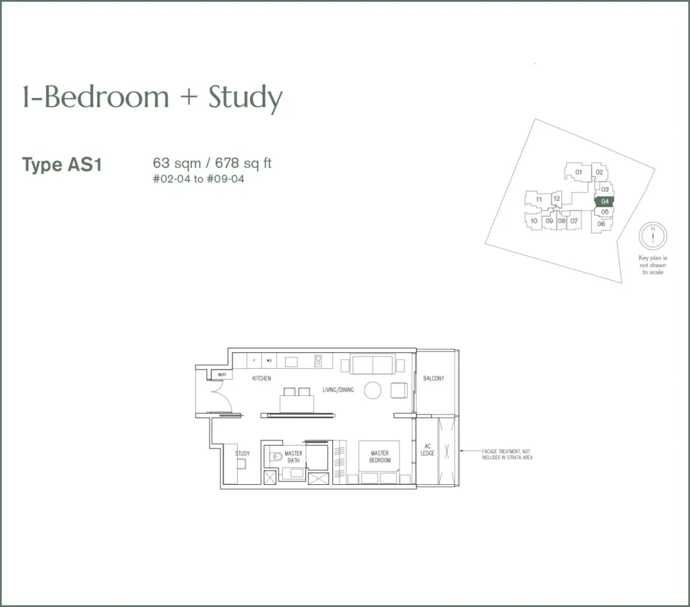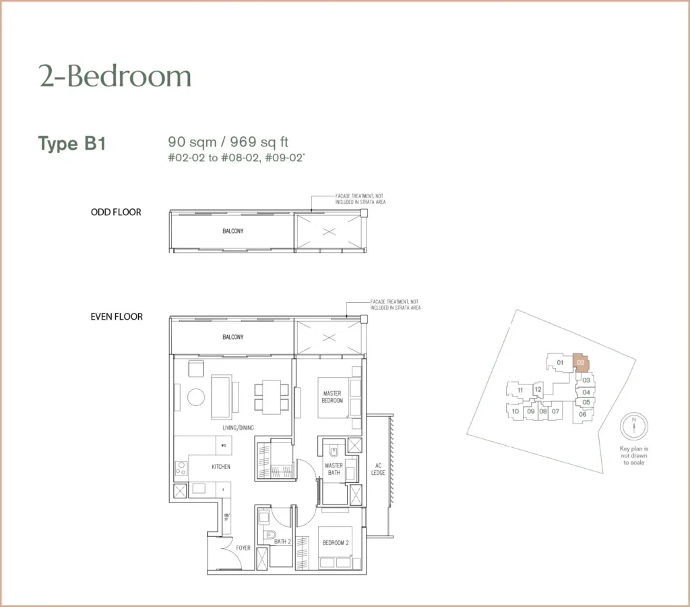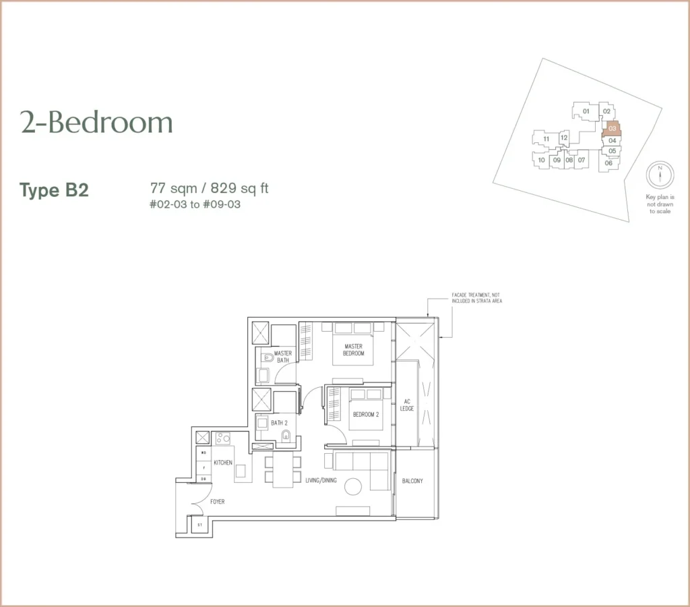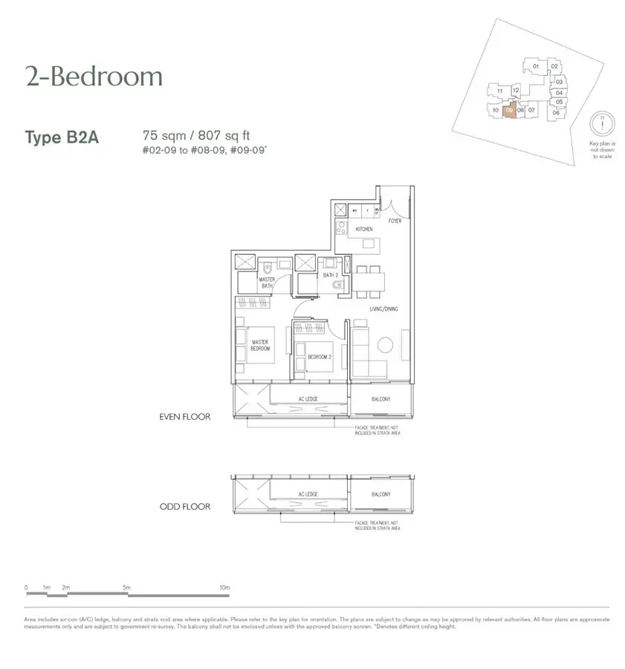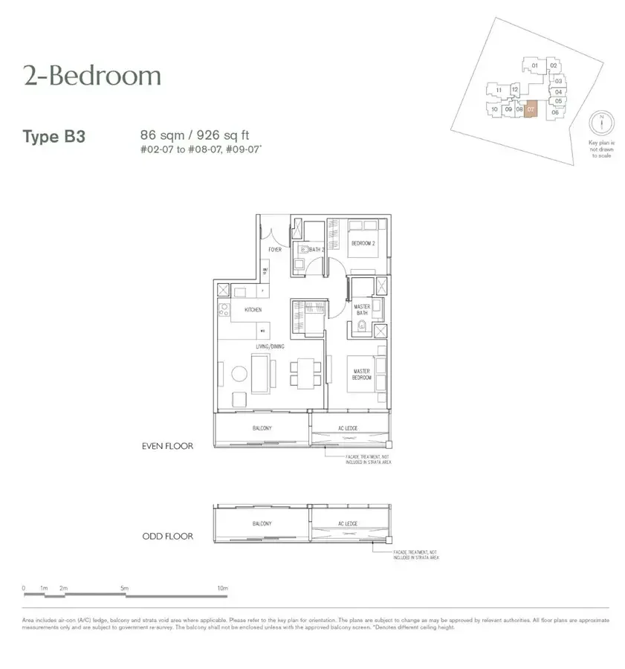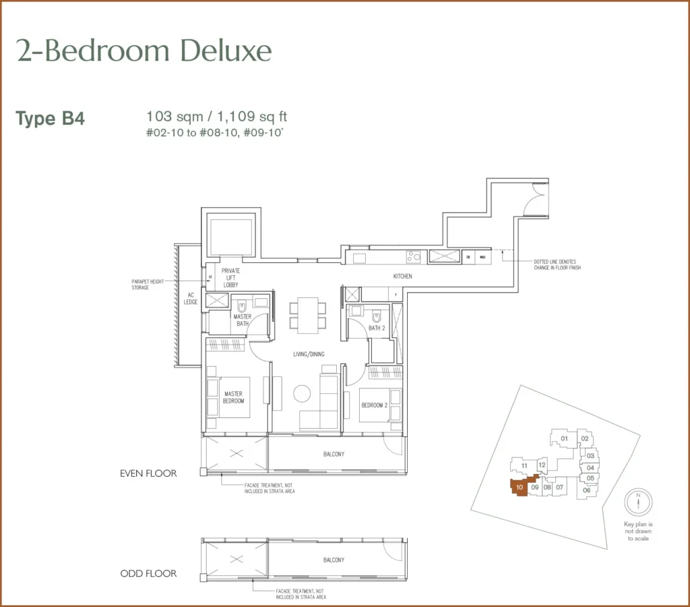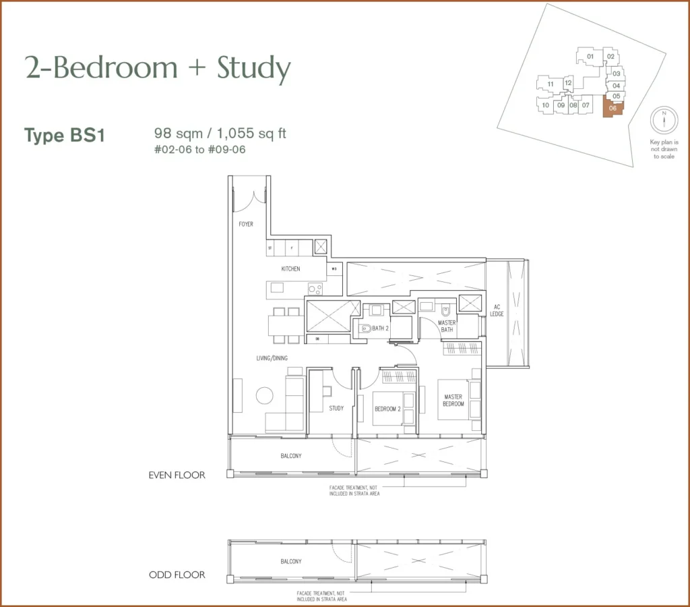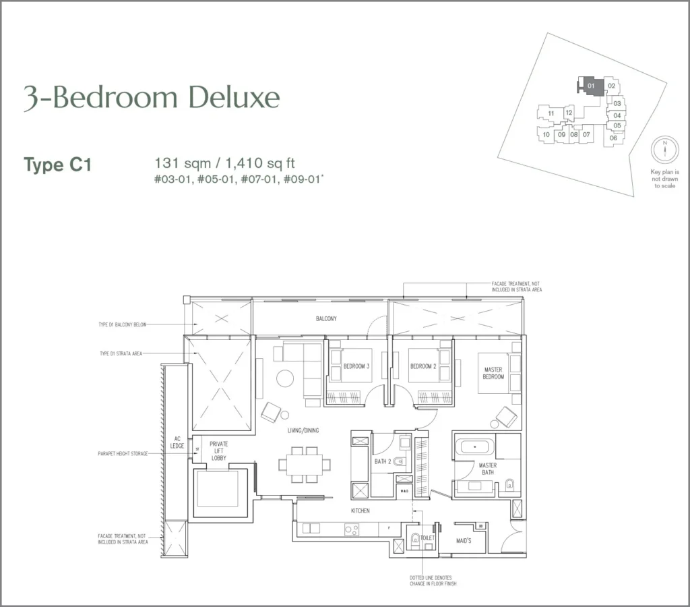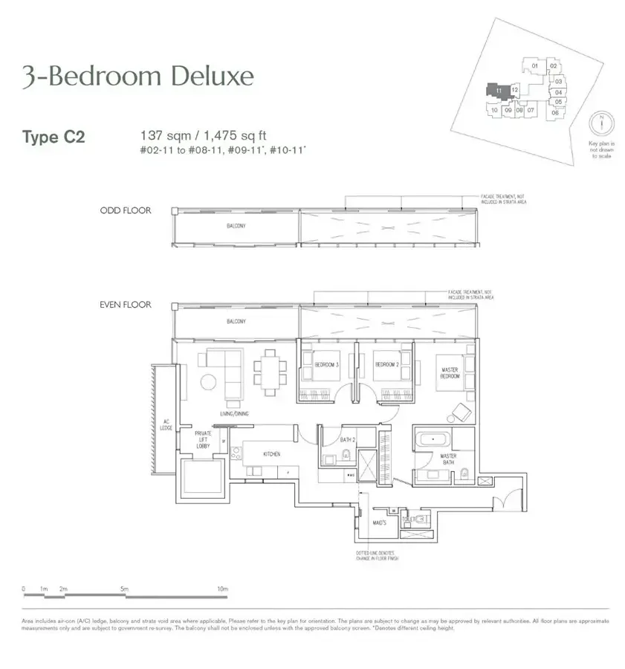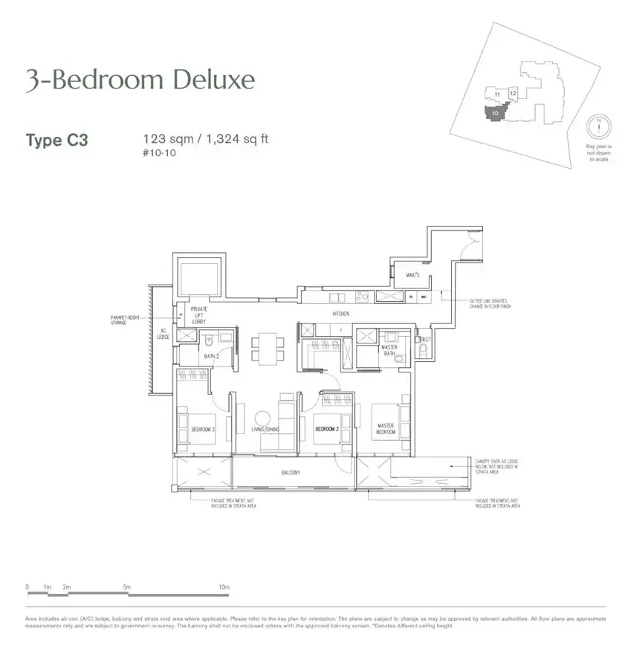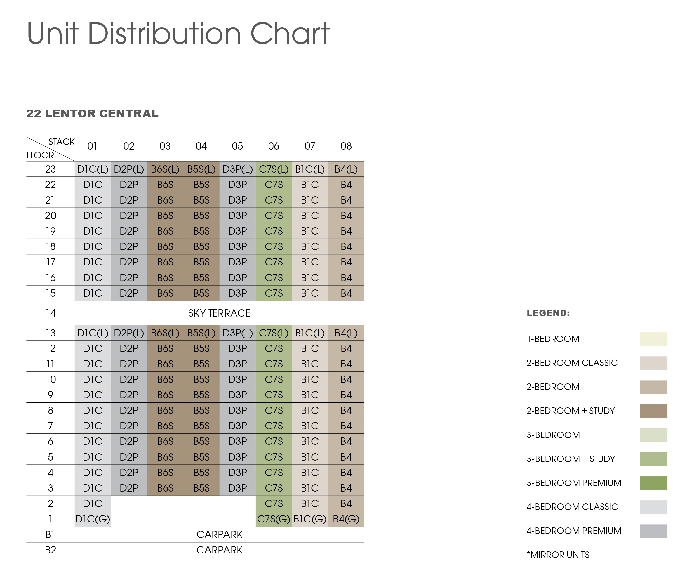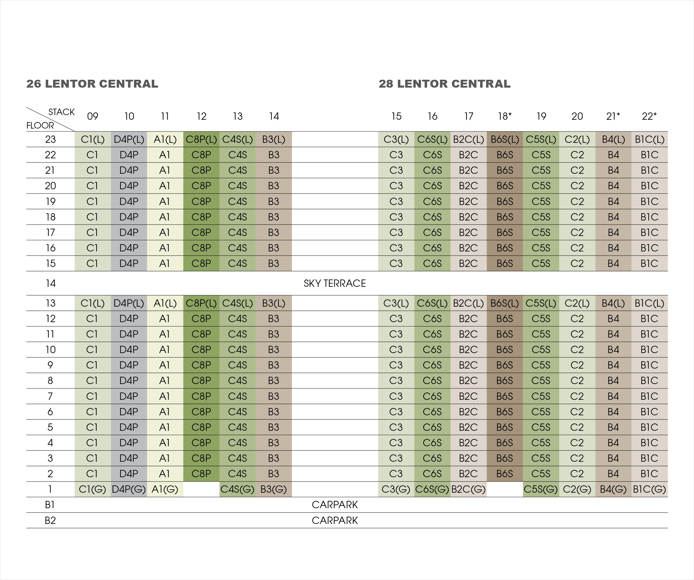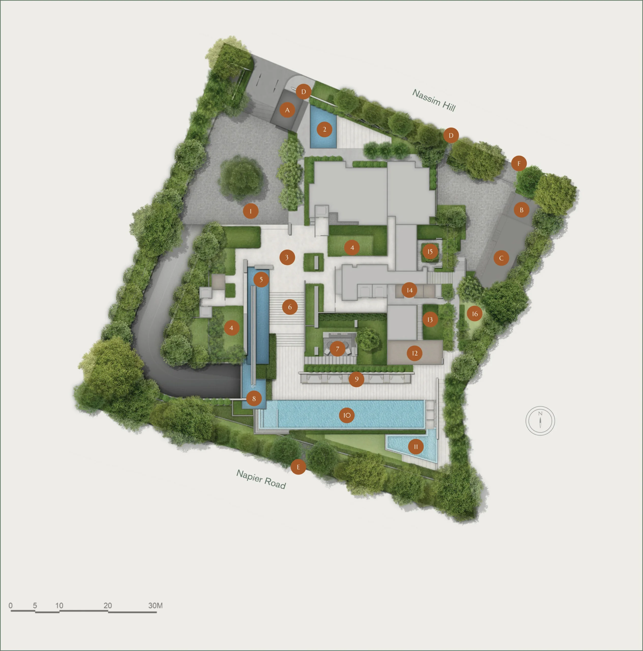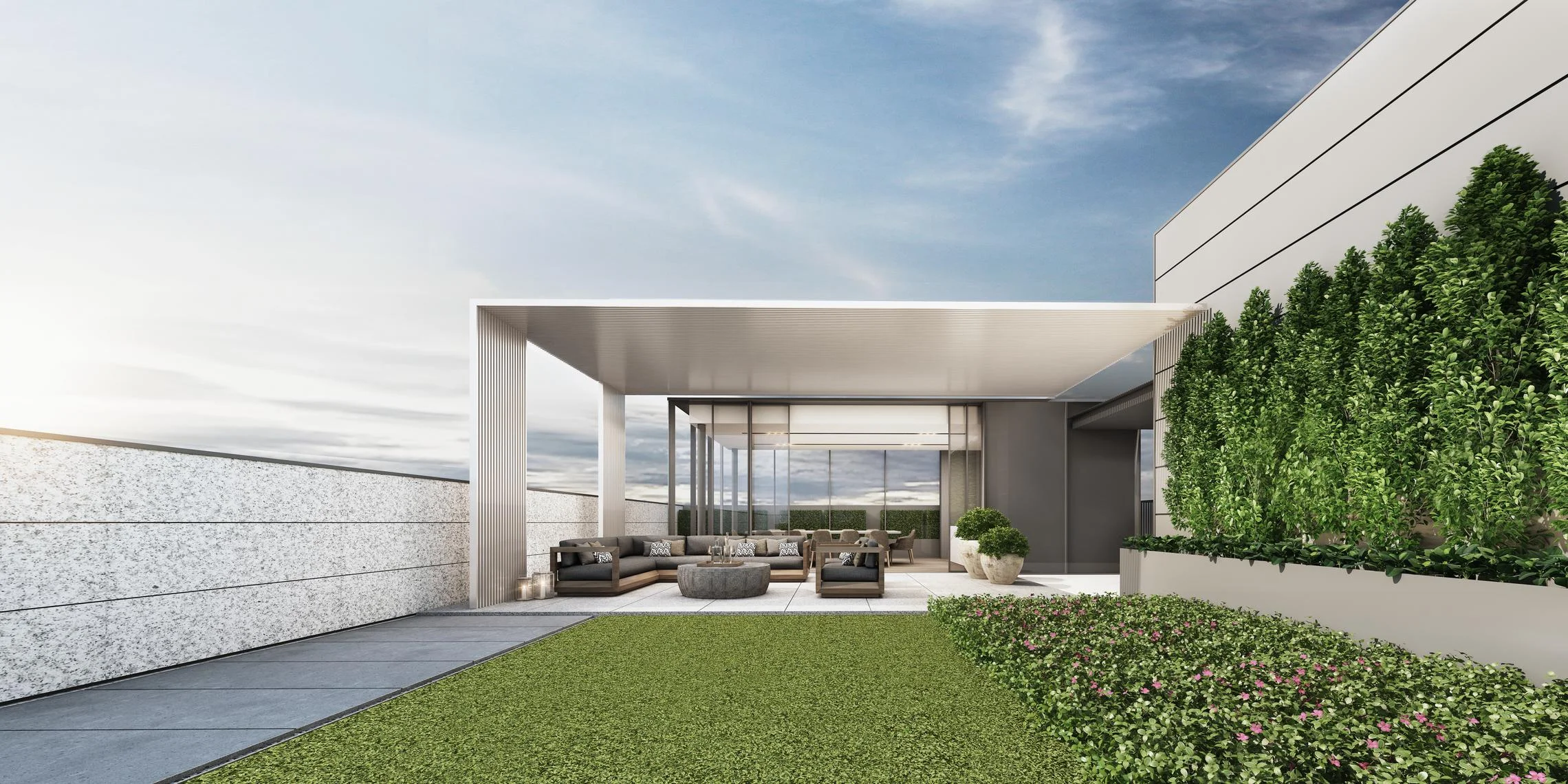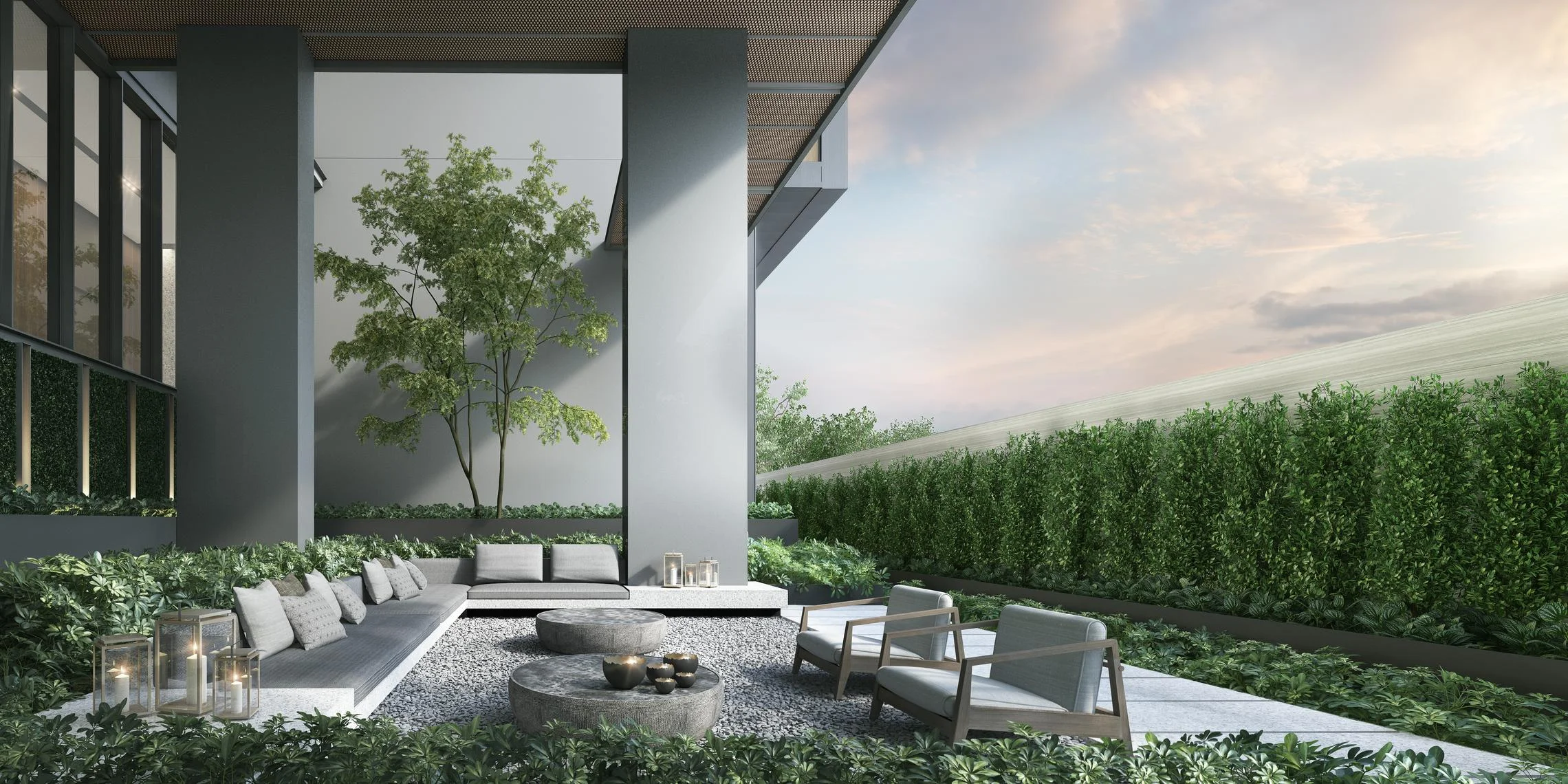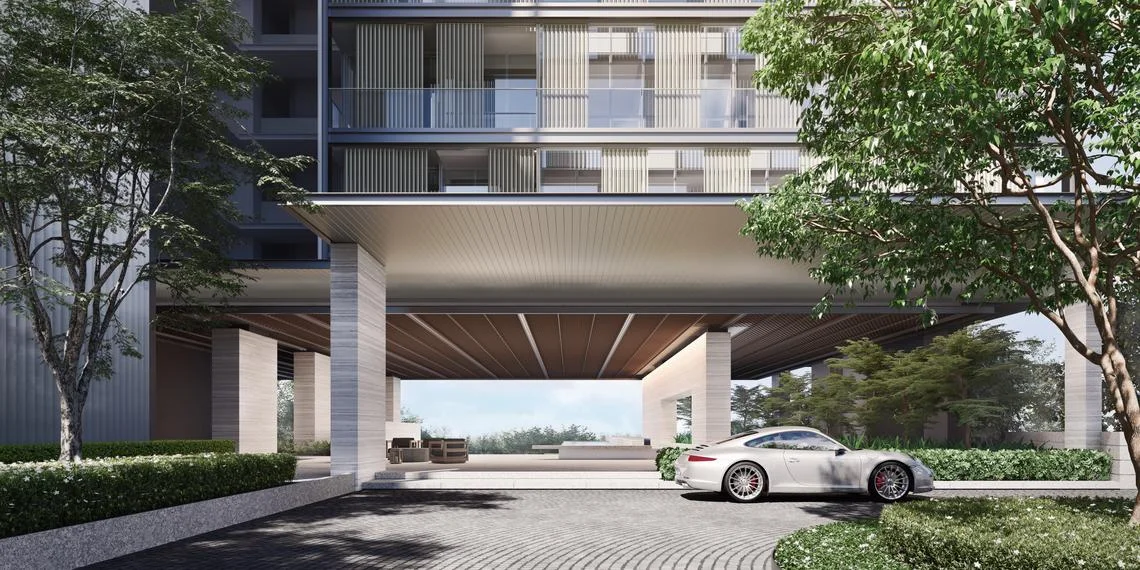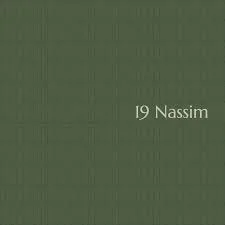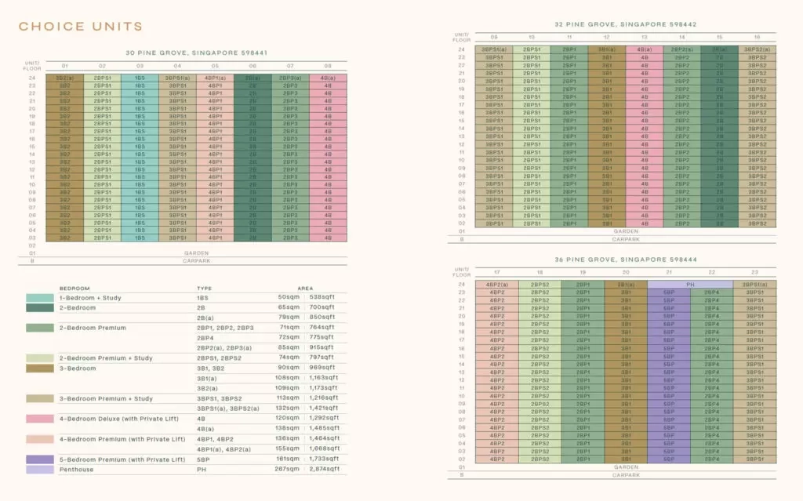19 Nassim Hill
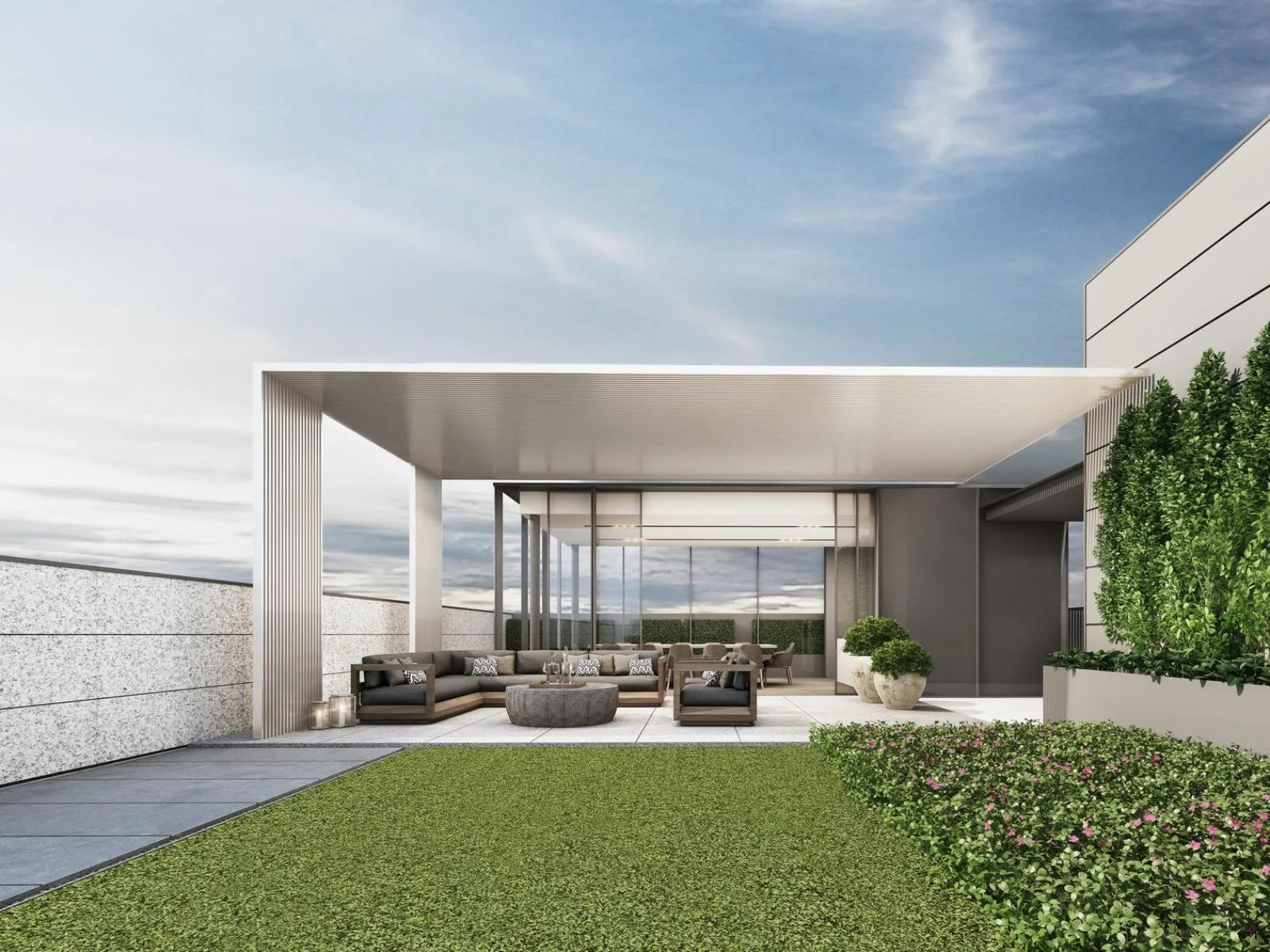
 Private Condominium
Private Condominium
 Units start from S$12000
Units start from S$12000

Nestled in the exclusive enclave of Nassim Hill, 19 Nassim offers a premier living experience in one of Singapore’s most sought-after districts. This 99-year leasehold condominium, designed by award-winning architect Chan Soo Khian of SCDA Architects, is set to redefine luxury living with its completion in 2024. Standing 10 stories high, this sophisticated development features 101 meticulously crafted residences ranging from one to three-bedroom apartments, each exuding elegance and modern refinement.
At 19 Nassim, residents will find a curated selection of lifestyle amenities, including a fitness corner, lap and relaxation pools, a garden lounge, and private pool cabanas—all designed to offer a tranquil escape from the bustling city. Families can enjoy the children’s pool and playground, while social gatherings are elevated with the condo’s club lounge and sun deck. Surrounded by lush landscaping, 19 Nassim embodies a “floating volume” concept, blending architectural innovation with a serene, green environment.
Beyond the gates, residents enjoy unrivaled convenience, with Tanglin Mall and Orchard Road’s premier shopping destinations just minutes away. The upcoming Napier MRT Station provides swift access to other prime areas, making 19 Nassim an ideal choice for investors and homeowners alike. Families are also well-served with proximity to top educational institutions like EtonHouse International School and St. Joseph’s Institution, along with reputable local primary and secondary schools.
Embrace a life of luxury and exclusivity at 19 Nassim—an address that harmonizes sophistication, convenience, and the prestige of Singapore’s Garden City.
Pricing
1 BR S$3,205 avg. psf
2 BR S$3,396 avg. psf
3 BR S$3,516 avg. psf
4+ BR not available
Location
Review
👍The good
- Efficient and square layout.
- Includes a household shelter for storage.
- Features a service yard for laundry.
- Enclosed kitchen for added privacy.
- Neatly tucked in the main door.
- Master room spacious enough for a king-size bed.
👎The bad
- Bedroom's bay window and common toilet occupy space.
- Lacks a balcony for those who enjoy outdoor spaces.
Floor Plans
101 units
Unit Distribution Chart
Project Details
General Project Description
19 Nassim Hill is a soon-to-be completed upscale condominium project situated at 19 Nassim Hill, Singapore 258482 in District 10. It is set to replace the former Nassim Woods development. 1 Block of 10 Storey Residential Flats (total: 101 units) with 1 basement carpark, swimming pool and communal facilities.SitePlan
Amenities
-
Swimming Pool
-
Security
-
Parking
-
Clubhouse
-
Jet Pool
-
Playground
-
Pool Deck
-
Sky Terrace
-
Wading Pool
-
Gym
-
Lap Pool
-
Pond
-
Reflective Pool
-
Sky Lounge
Showflat
Coming Soon
Balance Unit
Balance units for 19 Nassim
Developer
Parksville Development Pte Ltd (a wholly owned subsidiary of Keppel Group)

Parksville Development Pte Ltd, the developer behind 19 Nassim, is a subsidiary of Keppel Land Limited, a prominent property firm in Asia and the property arm of Keppel Corporation. Keppel Land Limited is renowned for its extensive experience and has made significant contributions to Singapore’s skyline with iconic projects such as Marina Bay Residences, One Raffles Quay, and Marina Bay Suites.
As part of the Keppel Corporation, Keppel Land Limited has ventured into diverse markets, including China, India, and Indonesia. The company specializes in developing homes and is dedicated to ensuring a high quality of living for residents. The international award-winning Chan Soo Khian, principal of SCDA Architects, has lent his expertise to 19 Nassim, making it a prestigious addition to the sought-after Nassim locale in Singapore.
19 Nassim is a testament to the legacy of Chan Soo Khian, and its development by Keppel Land underscores the project’s credibility with the backing of an experienced developer boasting an impressive track record.
Brochure
Virtual Tour
Coming Soon

