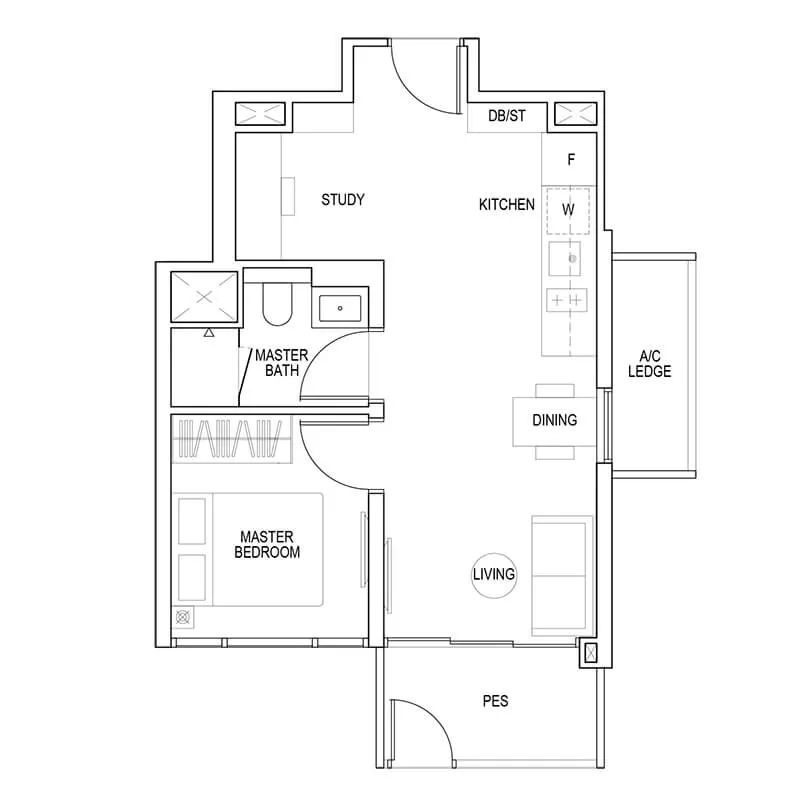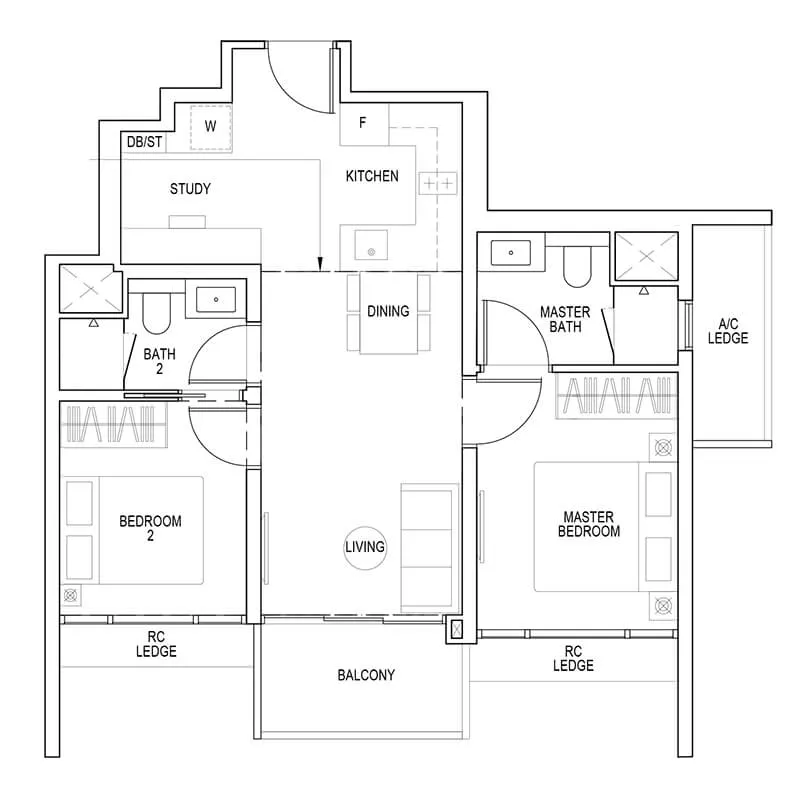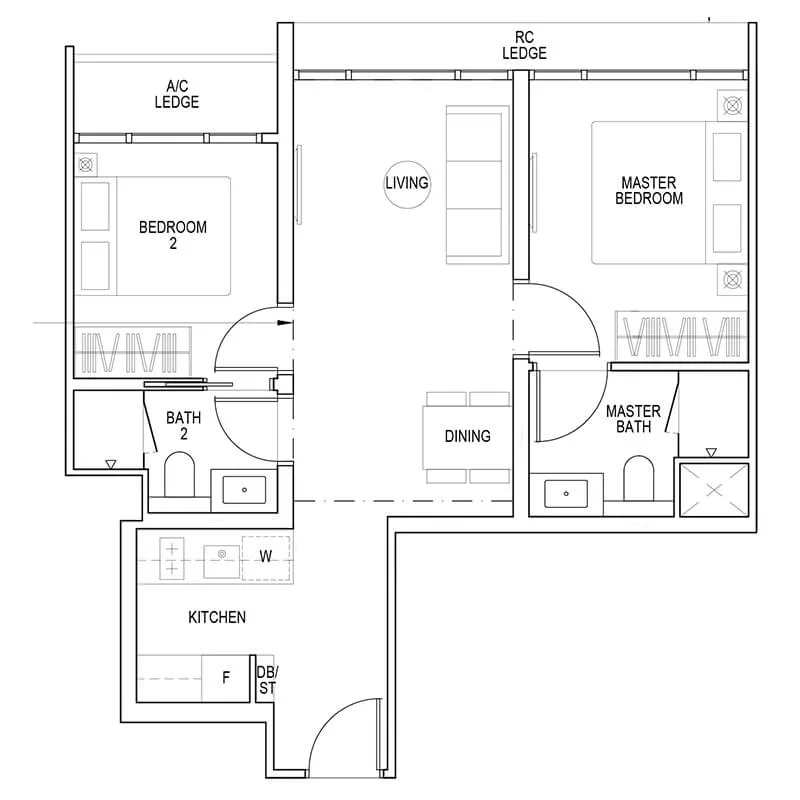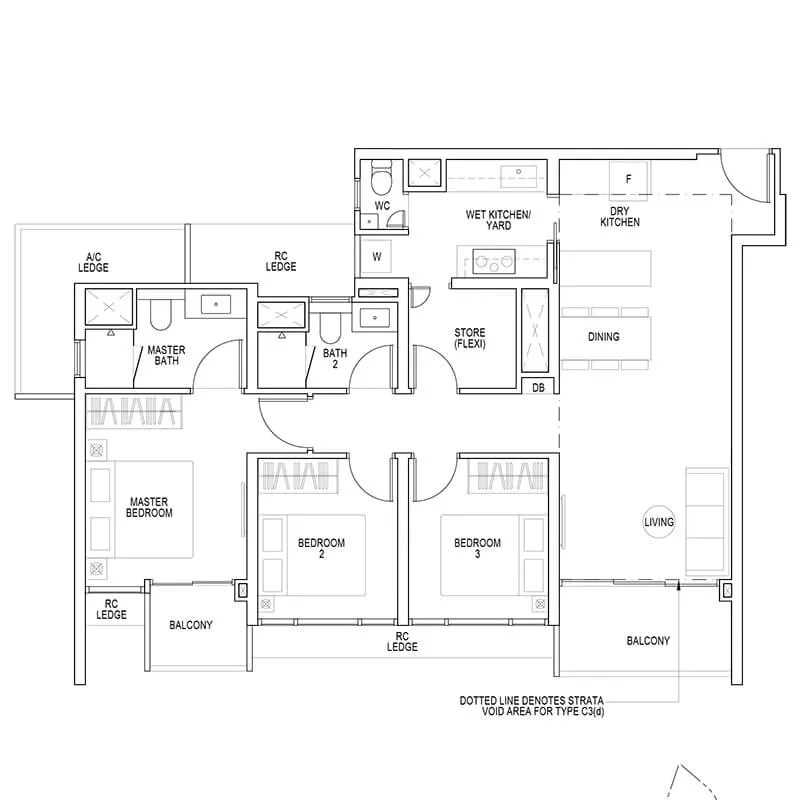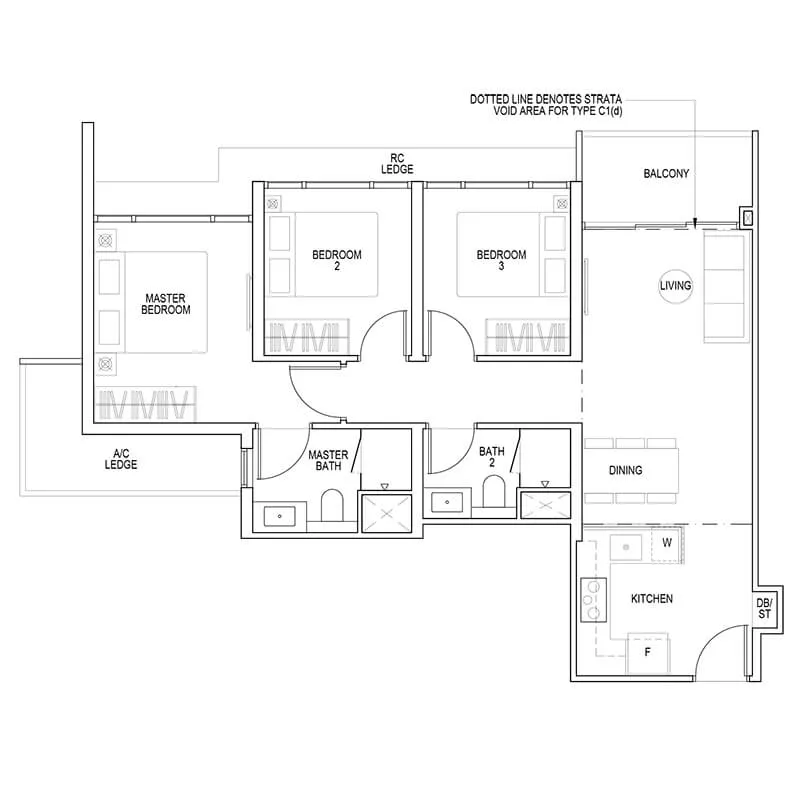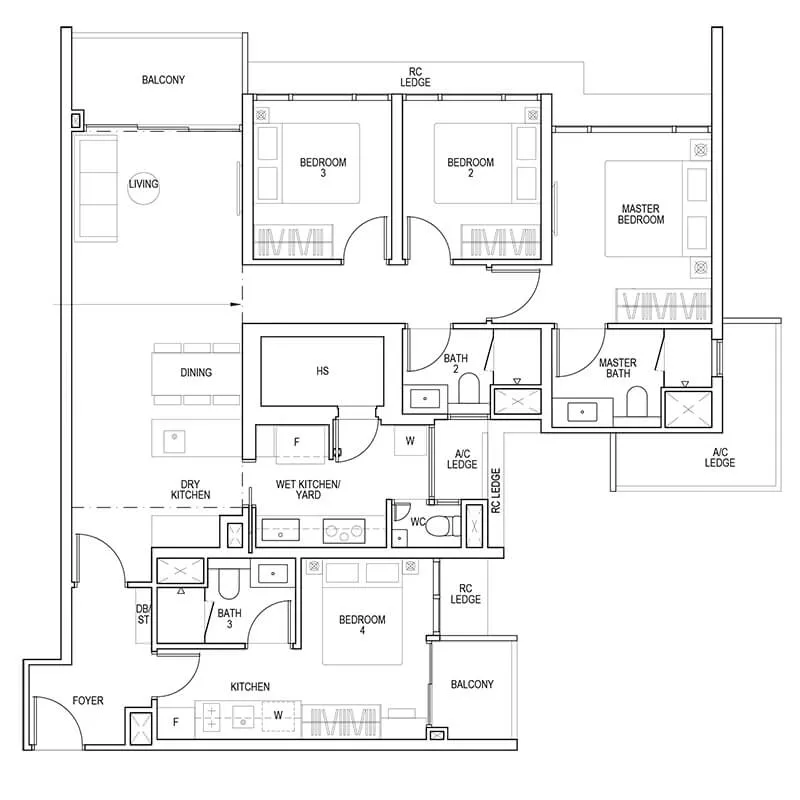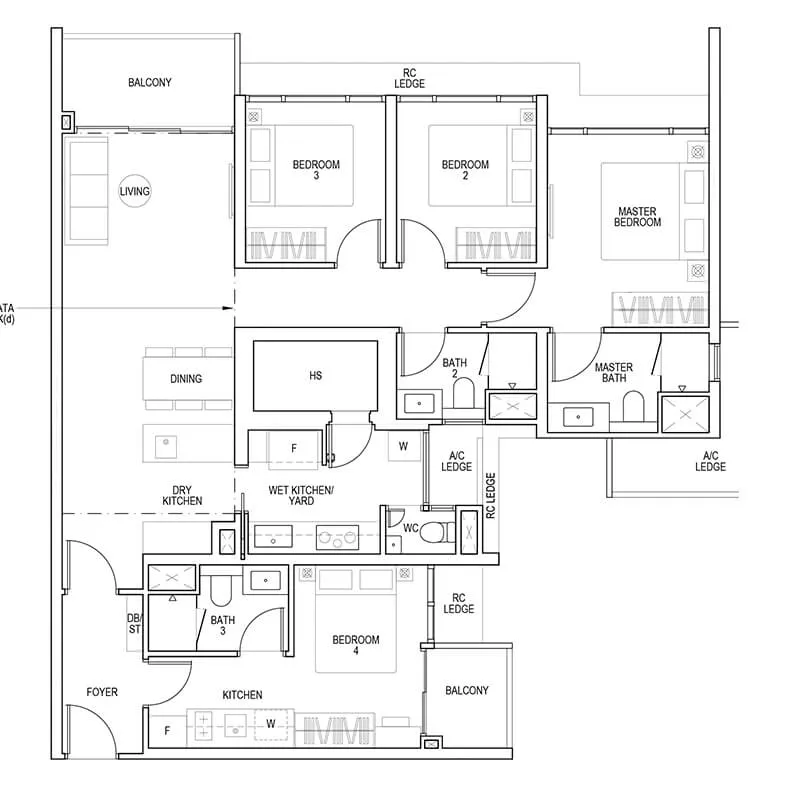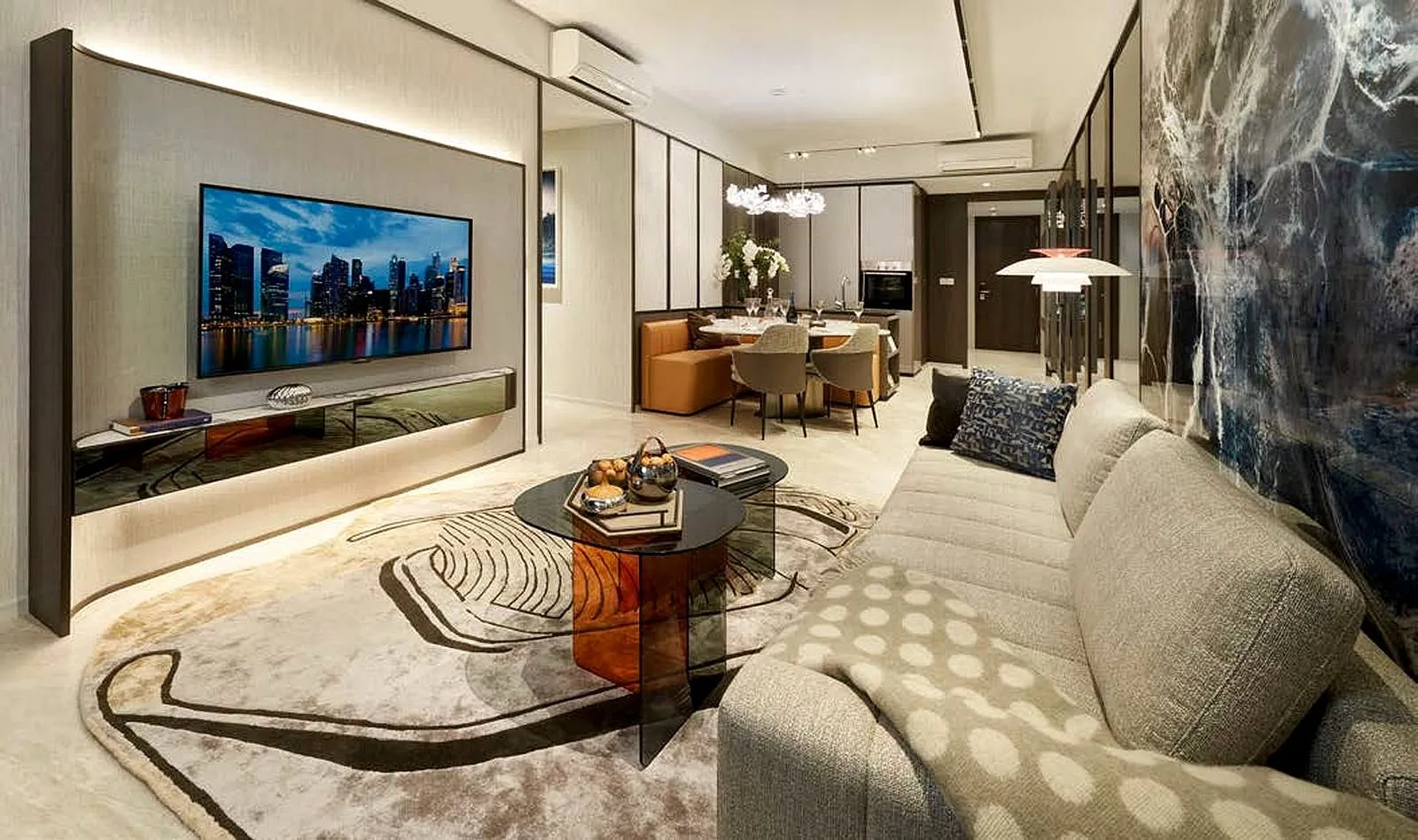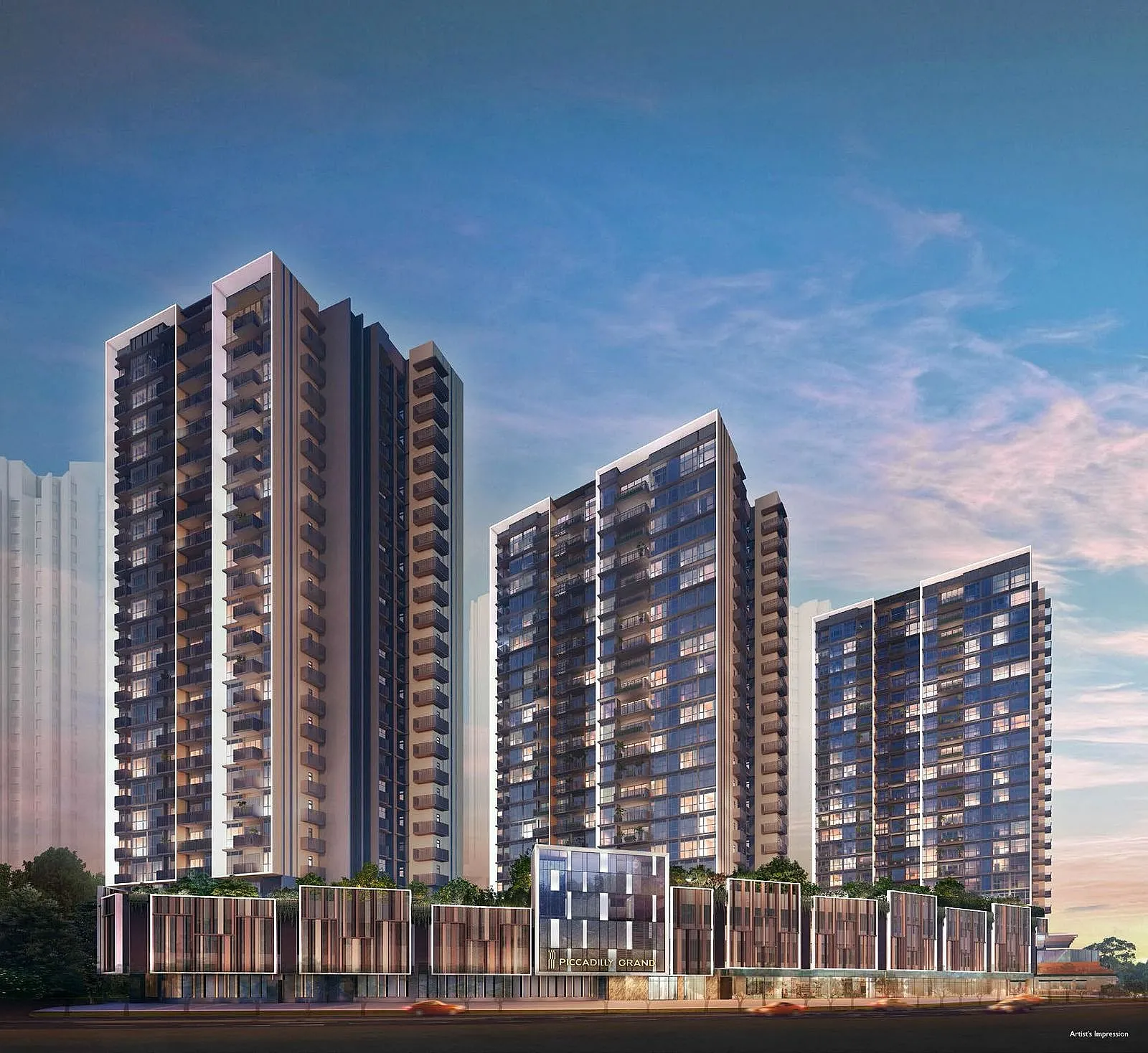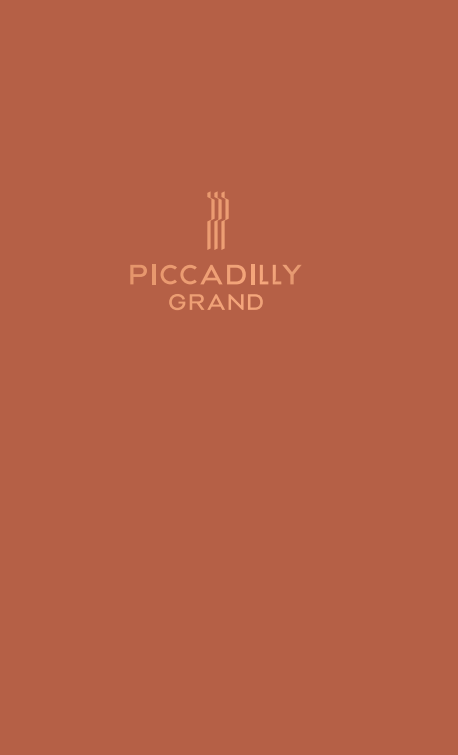Piccadilly Grand / Piccadilly Galleria
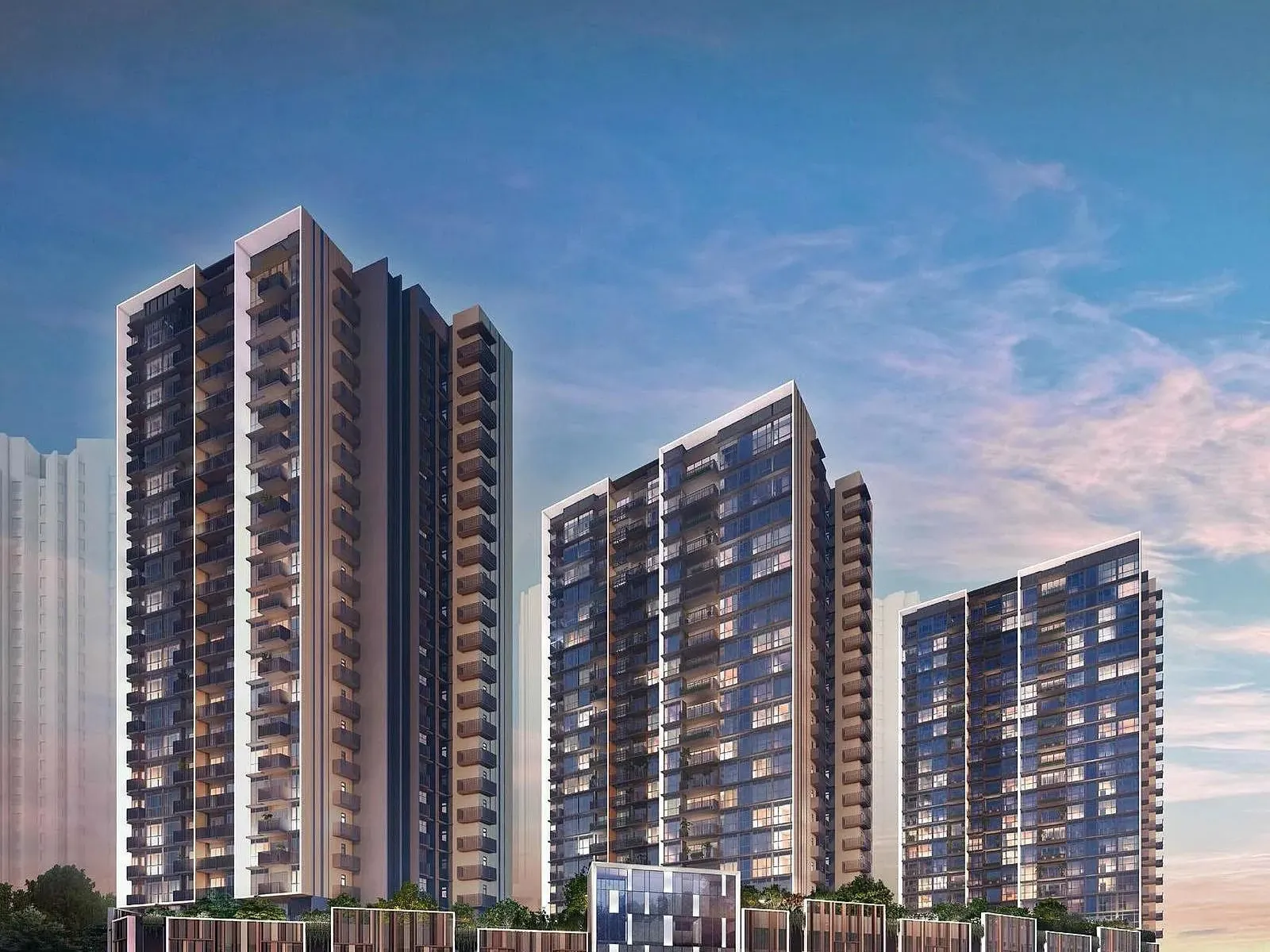
 Private Condominium
Private Condominium
 Units start from S$10599996
Units start from S$10599996
Piccadilly Grand, a 99-year leasehold condominium development in Kallang, District 8, was completed in 2026. Comprising 3 blocks and 407 units, it offers convenient access to Farrer Park MRT stations, ideal for residents commuting around Singapore. Families will appreciate its proximity to schools like Farrer Park Primary School and MOE Kindergarten. Nearby supermarkets such as Saravana Stores and All India Supermart cater to everyday needs. For healthcare needs, Soo Khee Chee Surgery is close by. Enjoy leisure time at Sate Kelinci Pak, a local park perfect for relaxation.
Prime Location:
Nestled in the heart of Kallang, District 8, Piccadilly Grand boasts a prime location coveted by many. Its strategic positioning offers residents unparalleled accessibility to key amenities and transportation hubs, ensuring convenience at every turn.
Mixed-Use Concept:
Embracing the modern trend of mixed-use developments, Piccadilly Grand seamlessly integrates residential, commercial, and recreational spaces within its vibrant community. This innovative concept creates a dynamic environment where residents can live, work, and play without ever having to venture far from home.
Residential Bliss:
With 407 meticulously designed units spread across 3 blocks, Piccadilly Grand epitomizes residential bliss. Each home is crafted to offer optimal comfort and functionality, providing residents with a sanctuary to unwind and rejuvenate amidst the hustle and bustle of urban life.
Retail Haven:
Experience the ultimate shopping convenience at Piccadilly Grand’s retail haven. From everyday essentials to specialty products, residents have easy access to a diverse array of retail outlets, ensuring that their every need is met right at their doorstep.
Future Connectivity:
Anticipating the evolving needs of its residents, Piccadilly Grand is poised for future connectivity enhancements. Its proximity to major transportation hubs, including Farrer Park MRT stations, lays the groundwork for seamless travel and connectivity to various parts of Singapore, promising unparalleled convenience for years to come.
Strategic Master Plan:
Developed by a trusted developer with a proven track record of excellence, Piccadilly Grand’s strategic master plan is meticulously crafted to enhance the overall quality of life for its residents. With a focus on lifestyle amenities, convenient access, and proximity to essential facilities such as schools, supermarkets, and healthcare services, every aspect of the development is designed to elevate the resident experience to new heights.
Trusted Developer:
Piccadilly Grand is proudly developed by a reputable and trusted developer renowned for its commitment to excellence and quality. With a proven track record of delivering successful projects, residents can rest assured that their homes are crafted with the highest standards of craftsmanship and attention to detail.
Lifestyle Amenities:
Experience a lifestyle of unparalleled luxury and convenience with an array of amenities thoughtfully curated to cater to every need and desire. From lush green spaces and recreational facilities to dedicated leisure areas and social gathering spaces, Piccadilly Grand offers residents a wealth of opportunities to relax, unwind, and indulge in the finer things in life.
Convenient Access:
Enjoy unparalleled convenience with seamless access to an extensive network of transportation options. Piccadilly Grand’s strategic location ensures easy connectivity to major roadways and public transportation routes, allowing residents to effortlessly navigate the city and beyond. Whether commuting to work or exploring the vibrant cityscape, convenience is always just moments away.
Proximity to MRT:
With proximity to multiple MRT stations including Farrer Park MRT, residents of Piccadilly Grand enjoy effortless connectivity to the rest of Singapore. Whether commuting for work or leisure, the convenience of having public transportation within walking distance ensures that residents can easily explore all that the city has to offer without the hassle of long commutes or traffic congestion.
Pricing
1 BR S$2,236 avg. psf
2 BR psf not available
3 BR psf not available
4+ BR S$2,054 avg. psf
Location
Review
👍The good
- Spacious Layout: 1,378 sqft providing ample space for families and entertainment.
- Dual Key Flexibility: Offers potential for rental income or private space for extended family.
- Privacy: Separate entrances enhance privacy between the two units.
- High-Quality Finishes: Premium materials like marble and engineered timber, and fittings from renowned brands.
- Integrated Appliances and Smart Storage: Fully equipped kitchens and efficient storage solutions.
- Accessibility: Direct access to Farrer Park MRT and retail options enhance convenience.
👎The bad
- Complex Management: Dual key setups can complicate property management and tenant relationships.
- Higher Price Point: Generally more expensive due to larger size and dual-key feature.
- Limited Outdoor Space: Balconies are small relative to the unit size, limiting outdoor leisure space.
- Utility Layout: Some may find the layout of communal areas like kitchens not optimal for their needs.
- Ventilation Concerns: Some areas, particularly bathrooms, may lack natural ventilation.
Floor Plans
407 units
Unit Distribution Chart
Project Details
1 room sky unit
1+1 room
2 room
2 room sky unit
2+1 room
3 room
3 room sky unit
4 room
4 room dual key
4 room sky unit
5 room
5 room premium
5 room sky unit
SitePlan
Amenities
-
Clubhouse
Available -
Parking
Available -
Spa Pool
Available -
Function Rooms/lawns
Available -
Pavilion
Available -
Swimming Pool
Available -
Gym
Available -
Pool Deck
Available -
Lounge
Available -
Security
Available
Showflat

Balance Unit
Balance units for Piccadilly Grand / Piccadilly Galleria
Developer
City Development Limited and MCL Land
CDL, a prominent global real estate firm, operates across 104 locations in 29 countries and regions, listed on the Singapore Exchange as one of the largest companies by market capitalization. Its diverse portfolio includes residences, offices, hotels, serviced apartments, retail malls, and integrated developments, ensuring income stability and geographic spread.
With a rich history of over 60 years in real estate development, investment, and management, CDL has delivered 50,000 homes and possesses approximately 23 million square feet of gross floor area across residential, commercial, and hospitality assets worldwide. Notable among CDL’s luxury home portfolio are properties like New Futura, Gramercy Park, Boulevard 88, Irwell Hill Residences, and CanningHill Piers.
MCL Land
Since its inception in 1963, MCL Land has been a part of the Jardine Matheson Group under Hongkong Land Holdings. Renowned as a premier residential developer, MCL Land has upheld a legacy of constructing high-quality developments in Singapore and Malaysia. Their evolution includes pioneering practical and innovative residential solutions while creating investment assets with enduring sustainable value. Among their notable recent projects are Leedon Green, Parc Esta, Margaret Ville, Copen Grand, and Piccadilly Grand.




