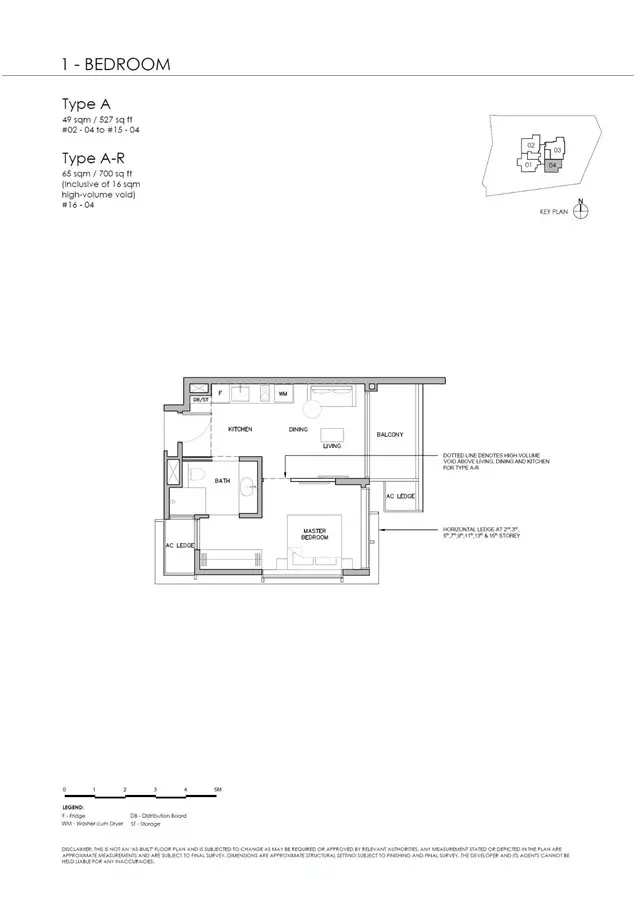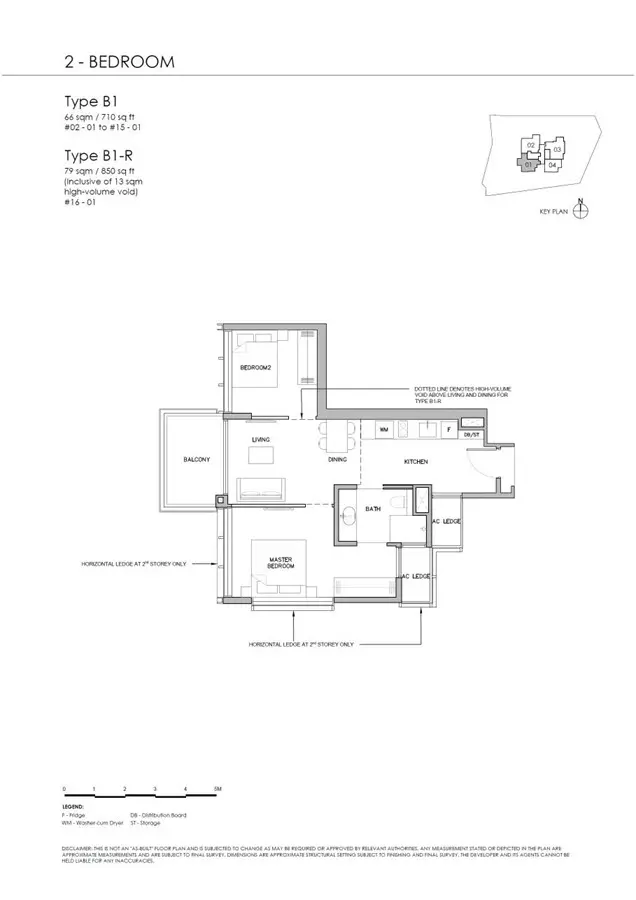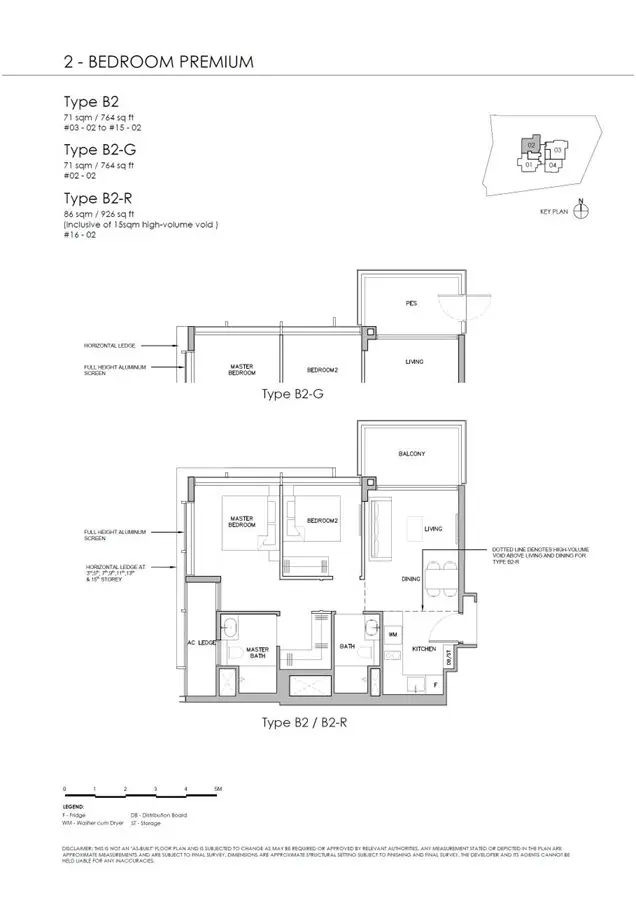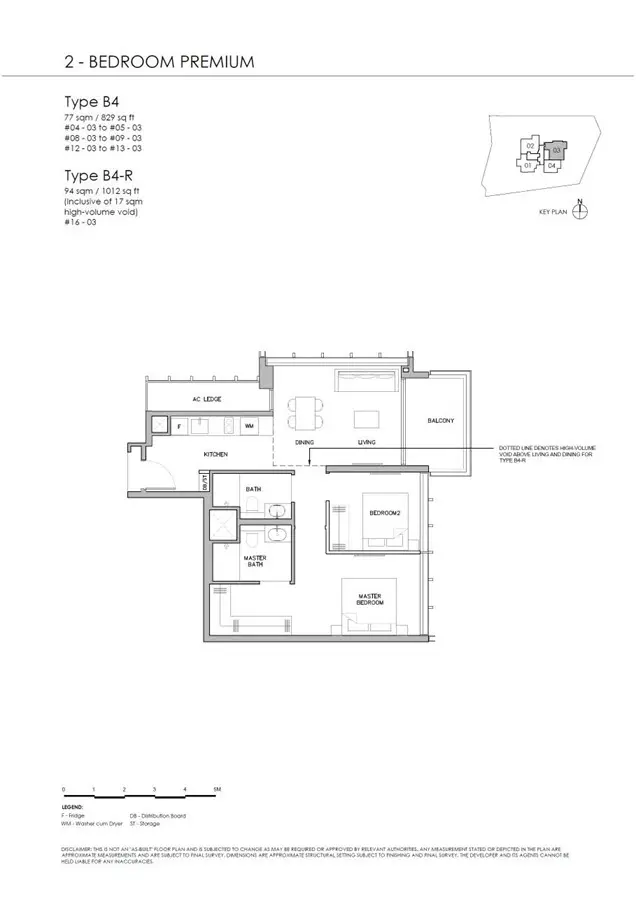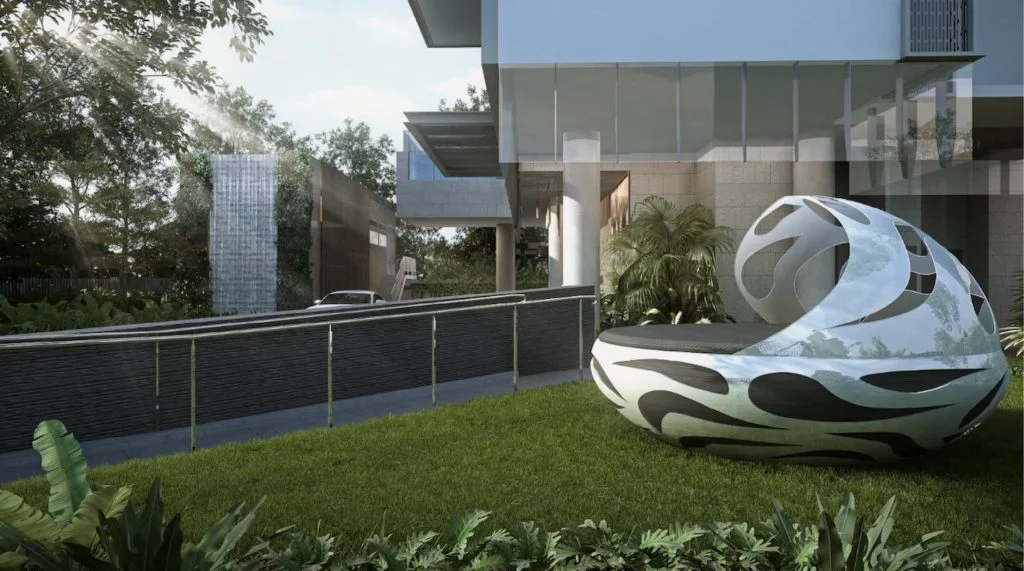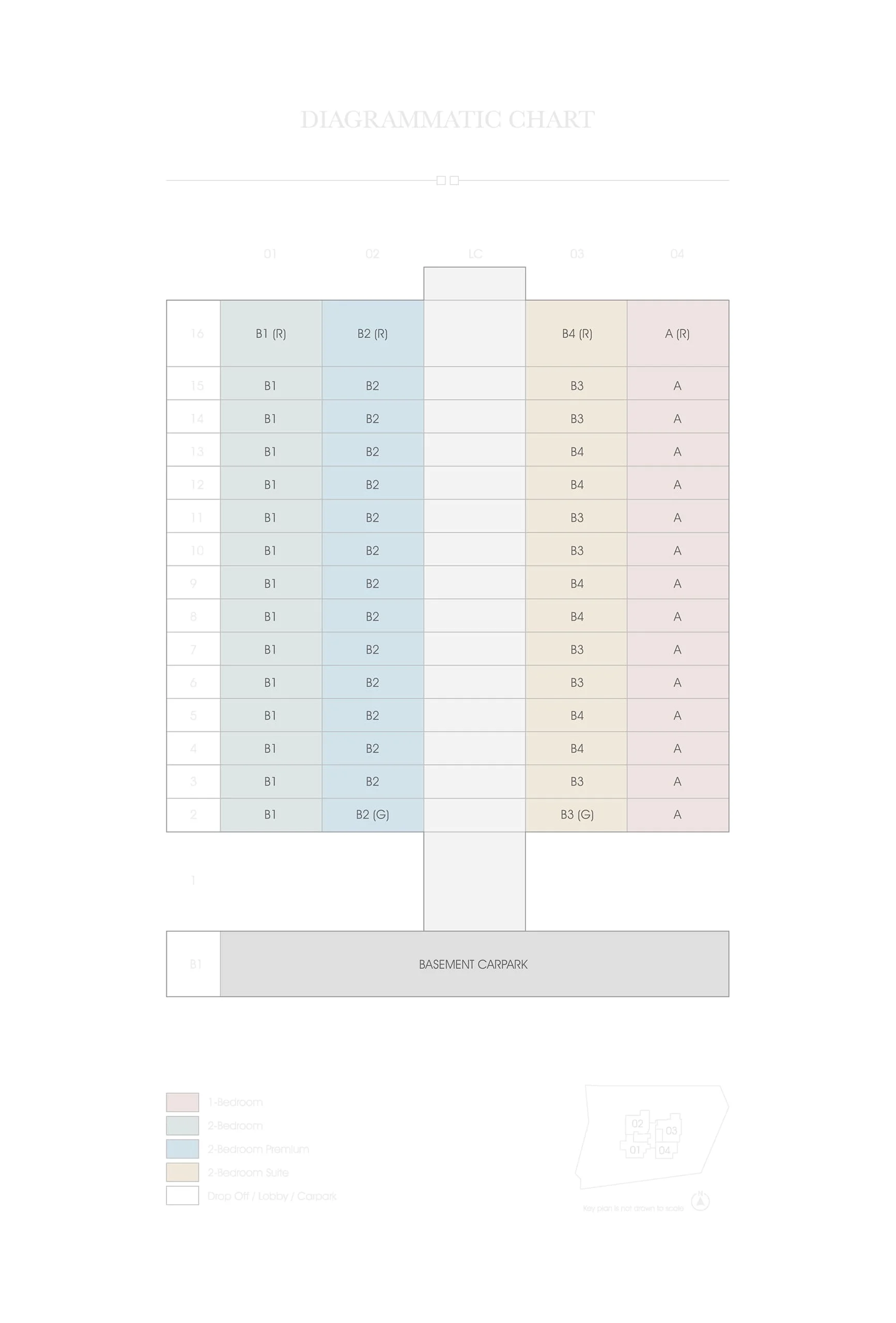Grange 1866

 Private Condominium
Private Condominium
 Units start from S$1580000
Units start from S$1580000
Located along the historic Grange Road, Grange 1866 is a freehold development that captures both heritage and modern luxury. Established in 1866, Grange Road has long been known for its exclusivity, connecting Singapore’s prestigious Districts 9 and 10. Grange 1866 continues this legacy as a symbol of refined city living, offering a unique opportunity to own one of only 60 exclusive residences in the heart of Singapore.
Set to be completed in 2024, this 16-story development is positioned just 600 meters from Orchard MRT Station, providing exceptional access to premier shopping destinations, world-class medical facilities, and highly regarded educational institutions. Residents can enjoy the nearby green retreats, lifestyle amenities, and easy connections to major expressways. With only a few exclusive units available, Grange 1866 combines privacy, convenience, and luxury—a perfect choice for those seeking an elegant, tranquil home in one of Singapore’s most prestigious areas.
Pricing
Location
Review
👍The good
- Close proximity to Orchard MRT and shopping amenities.
- Nearby prestigious schools like Raffles Girls’ Secondary and ISS International School.
- Attractive freehold development with comparable prices to leasehold properties in the area
- Developed by Heeton Holdings, a reputable developer with a track record.
👎The bad
- Only 60 units available, limiting options for potential buyers.
- Set to be completed in 2024, requiring a wait for occupancy.
- Close proximity to popular malls may result in heavy traffic and crowded surroundings.
- Freehold status may come with a higher initial cost compared to leasehold options.
Floor Plans
60 units
Project Details
General Project Description
Grange 1866, a freehold private condominium developed by Grange 1866 Pte. Ltd., is nestled in the esteemed District 10. Positioned at 74 Grange Road, this development spans approximately 20,325.66 square feet of land. It features a single 16-storey residential block accommodating 60 residential units.SitePlan
Amenities
-
Swimming Pool
Olympic-sized, Infinity, Rooftop pool -
Gym
Fully equipped, 24/7 access, Personal trainers available -
Security
24-hour security, CCTV surveillance, Gated community -
Parking
Basement Carpark -
Garden and Landscaping
Sensory Garden, Waterfall Lawn, Garden Lawn -
Children's Play Area
Outdoor playground -
BBQ
BBQ Gourmet Terrace -
Function Rooms/lawns
Event halls, Meeting rooms, Party facilities -
Sports Facilities
Tennis courts -
Spa and Wellness Center
Sauna, massage, spa -
Pet-Friendly Features
Pet parks, Pet washing stations, Pet-friendly policies -
Accessibility Features
Wheelchair ramps, Elevators, Braille signs -
Concierge Services
Arrival Concierge, Front desk -
Connectivity (Wi-Fi)
Free Wi-fi -
Eco-Friendly Features
Solar panels, Rainwater harvesting, Green building certification -
Retail Outlets
On-site shopping, Convenience stores, Cafes -
Recreational Clubs
Sun Deck, Jacuzzi -
Maintenance Services
On-site maintenance, Repair services, Housekeeping services -
Shuttle Services
Free shuttle to MRT, Shuttle to shopping areas -
Community Engagement Events
Resident events, Cultural festivals, Workshops
Showflat

Discover How We Enhance the Comfort and Enjoyment of Your Living Space
Considering a visit to the Grange 1866 Showflat (Sales Gallery) to assess the quality of finishes, provided appliances, craftsmanship, and layout design? Indeed, the optimal approach to learn more about this development and acquaint yourself with the condominium's actual location is to schedule a SHOWROOM VIEWING with us.
Join us to physically experience the layout, furnishings, environment, and more. Don't miss the opportunity to secure your preferred units.
Gallery
Balance Unit
Balance units for Grange 1866
Developer
Heeton Holdings
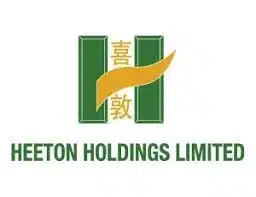
Heeton Group, headquartered in Singapore, operates as a real estate conglomerate specializing in property development, investment, and management. Founded in 1976, the company went public on the Singaporean stock exchange in September 2003 and has since expanded its operations to Thailand, Australia, Japan, Malaysia, Vietnam, and the United Kingdom. Heeton’s growth strategy in the real estate sector relies on a robust portfolio consisting of premium residential properties, commercial real estate, and hotels. Although the hospitality segment is relatively new to Heeton’s focus, it is slated to become a primary area of interest, with ambitions to establish a significant presence in the international hospitality market.
Moreover, Heeton has forged strategic alliances with established real estate entities to undertake large-scale projects both domestically and abroad. Notably, the company recently spearheaded a consortium’s acquisition of a 2.5-acre mixed-use development site situated in the core of Leeds, UK.

