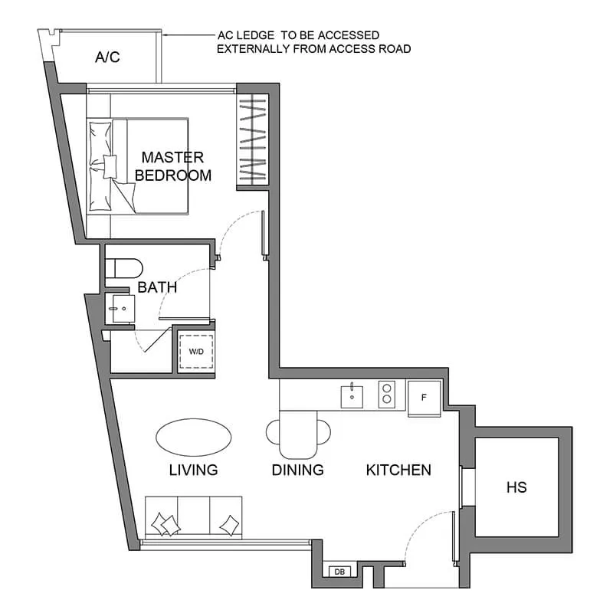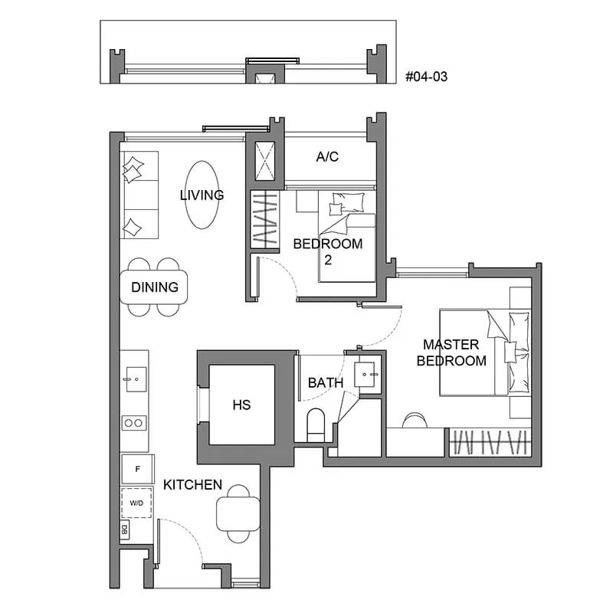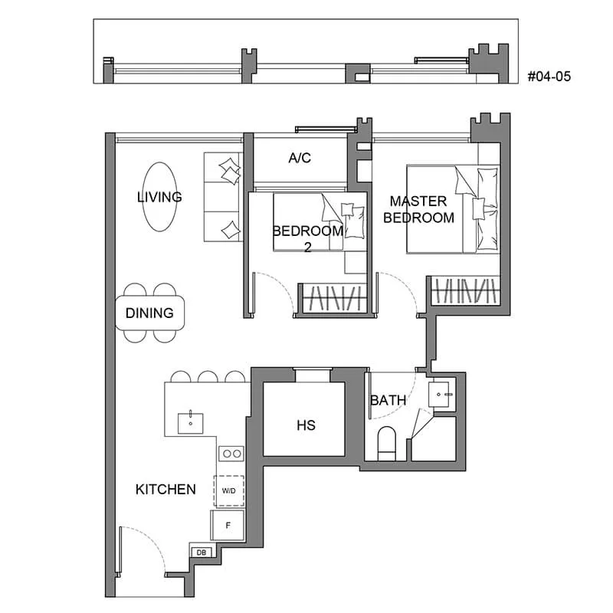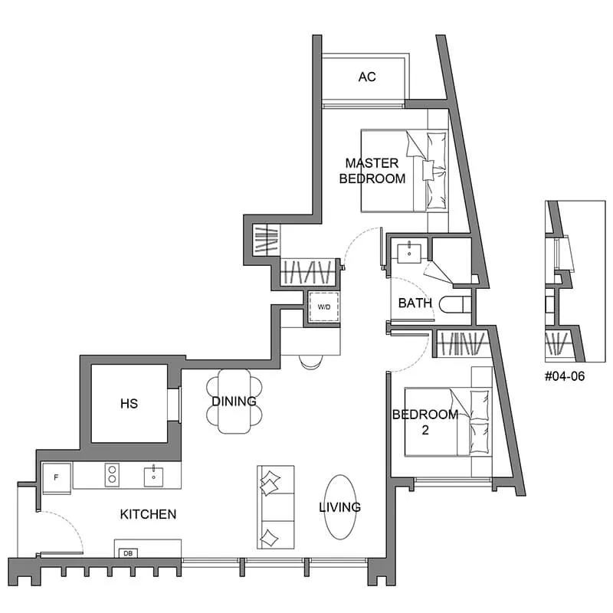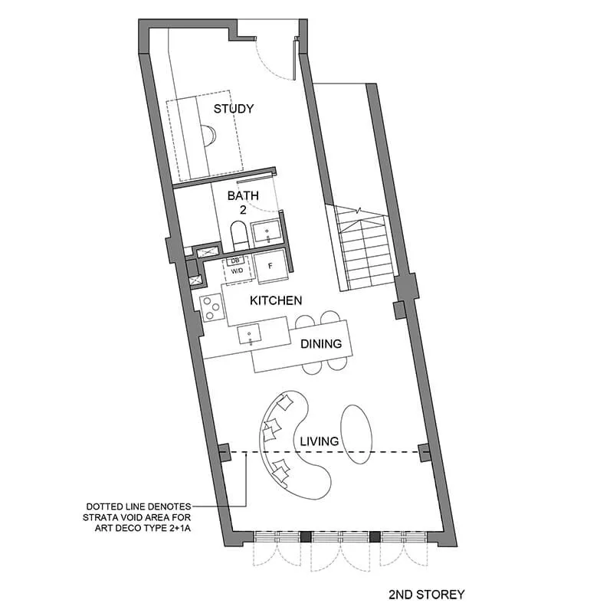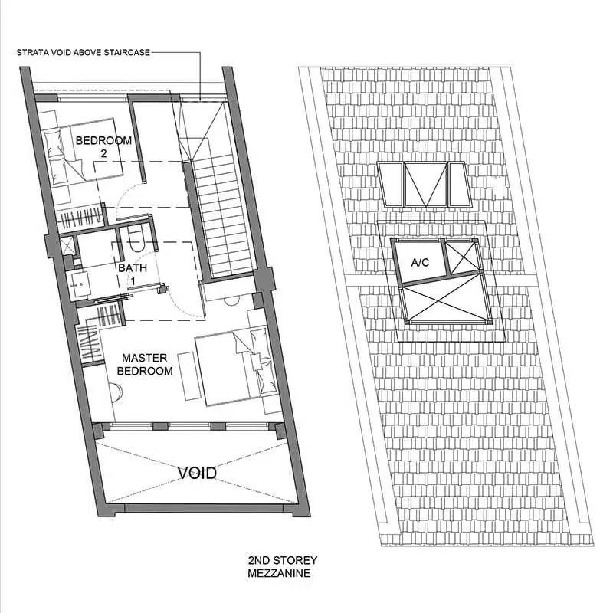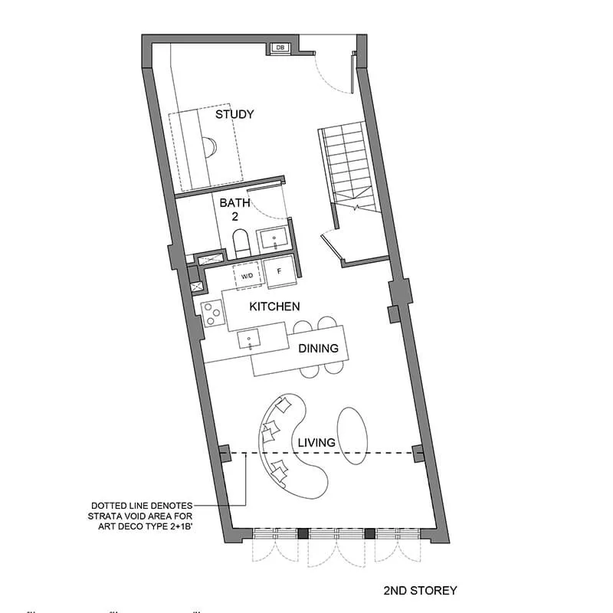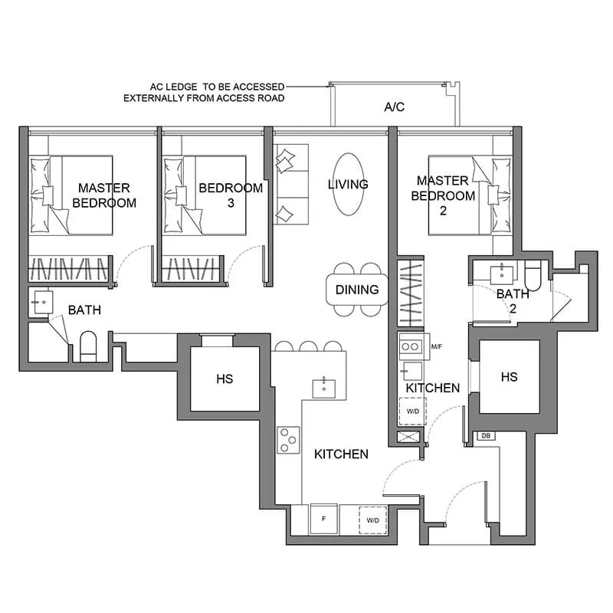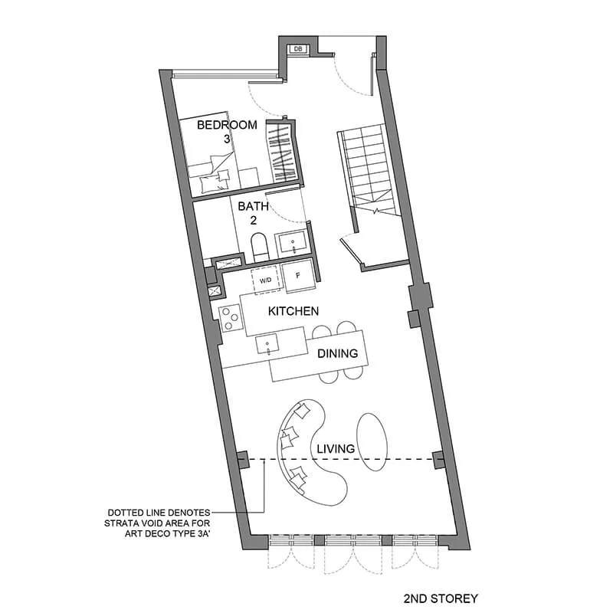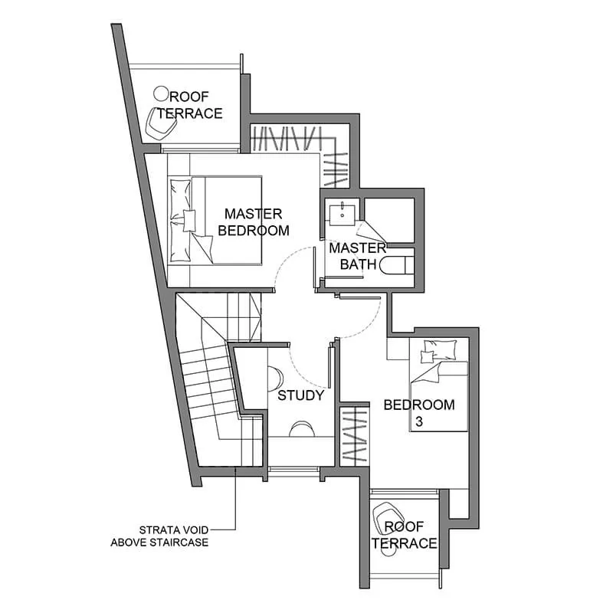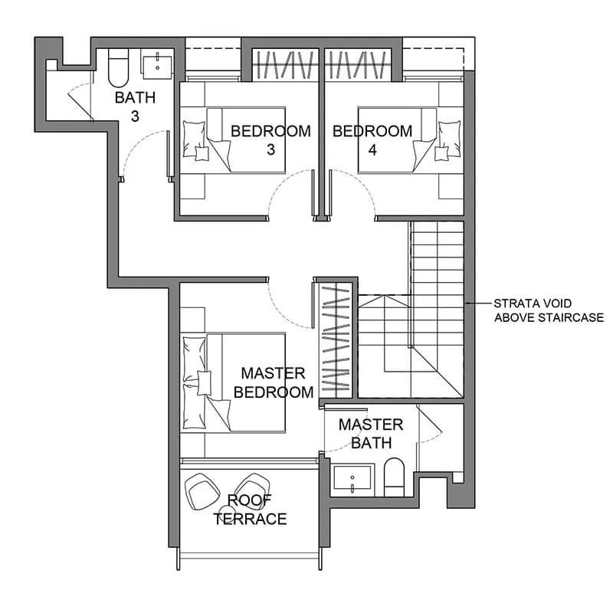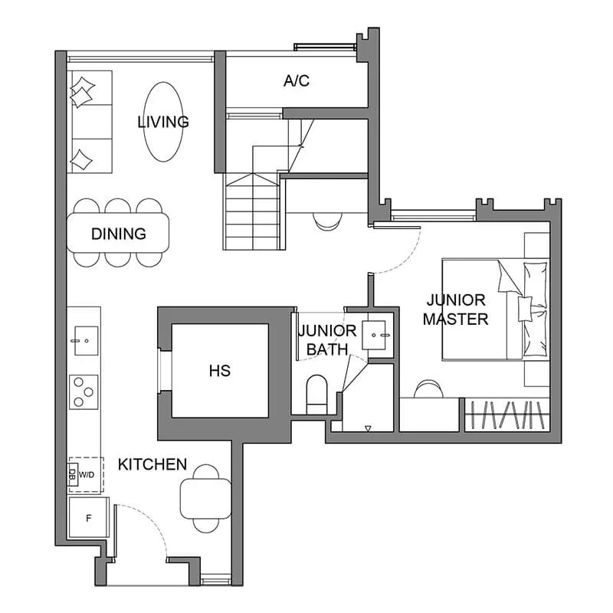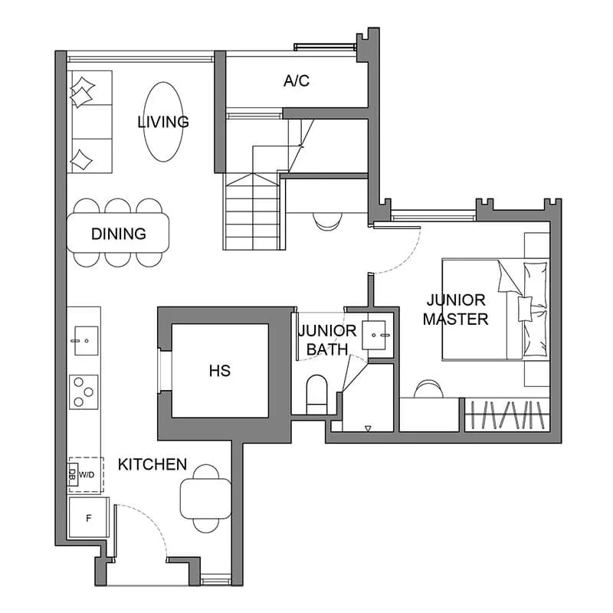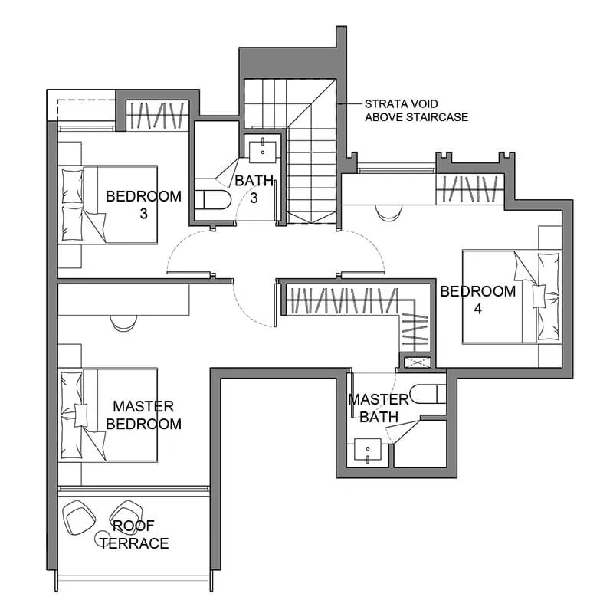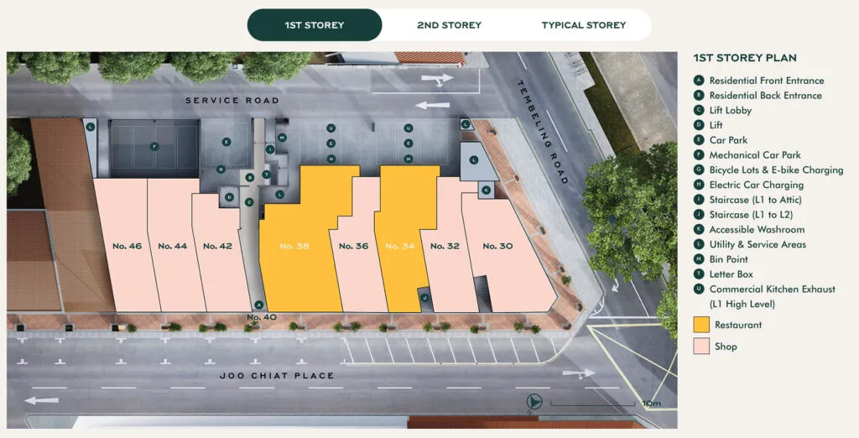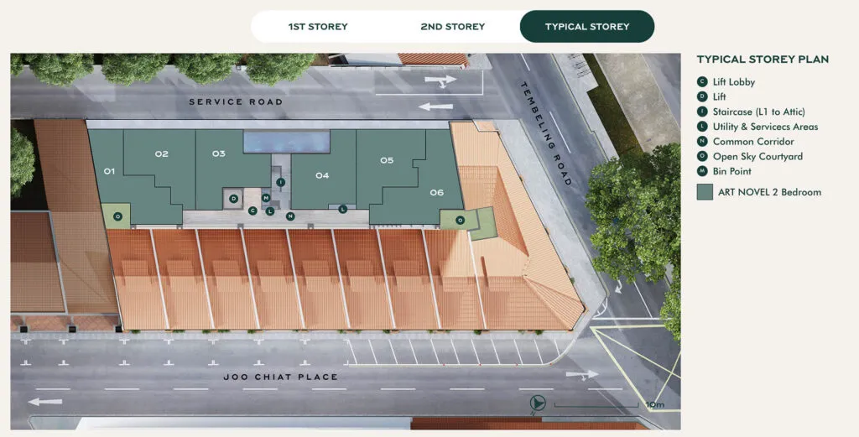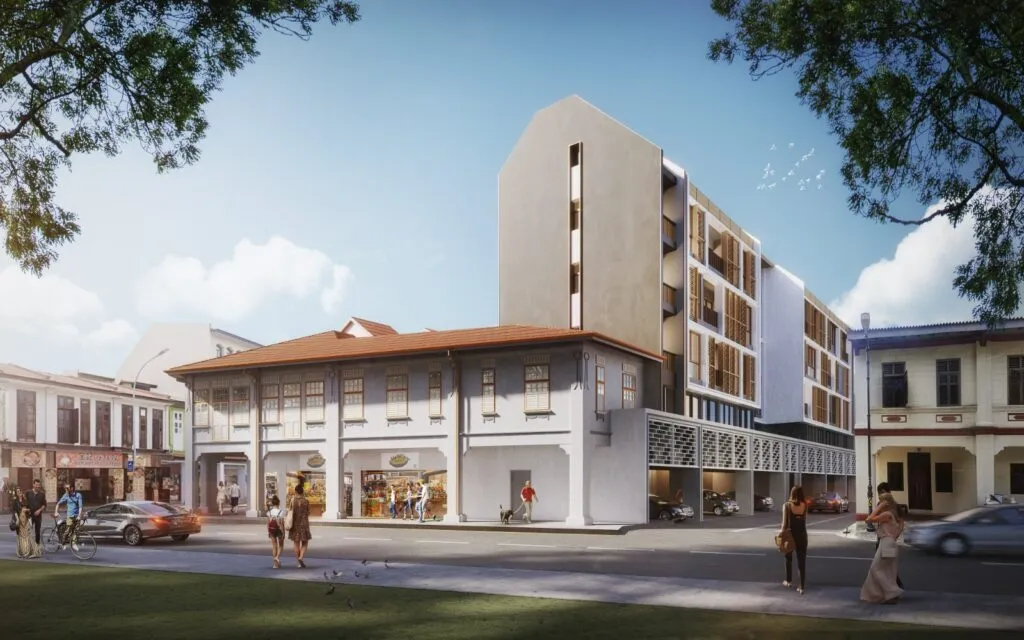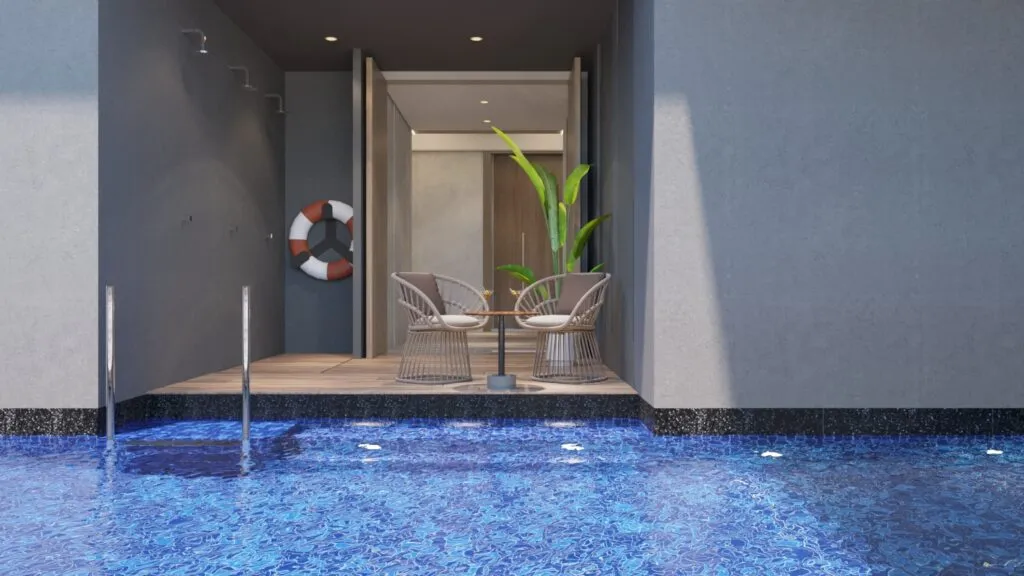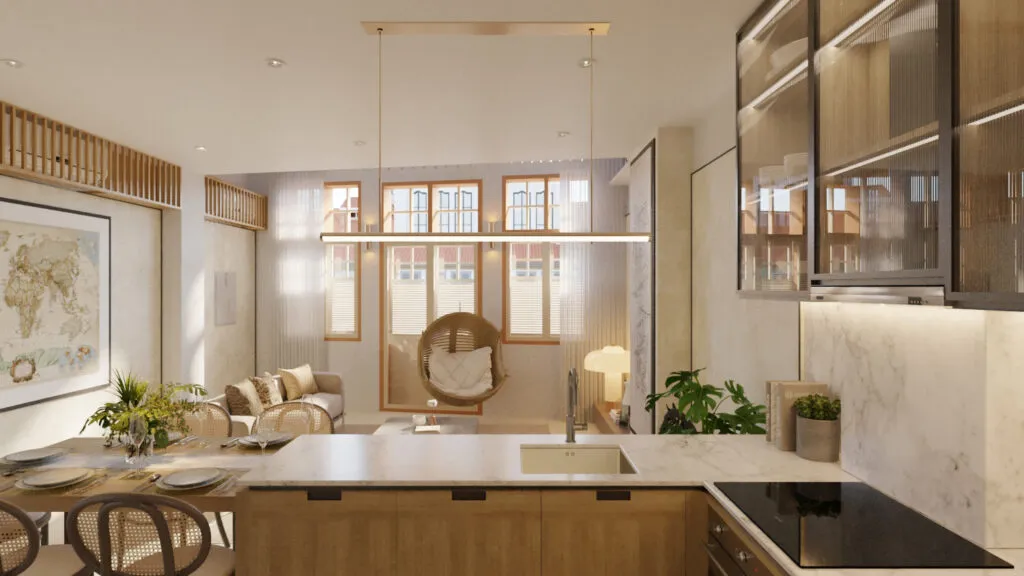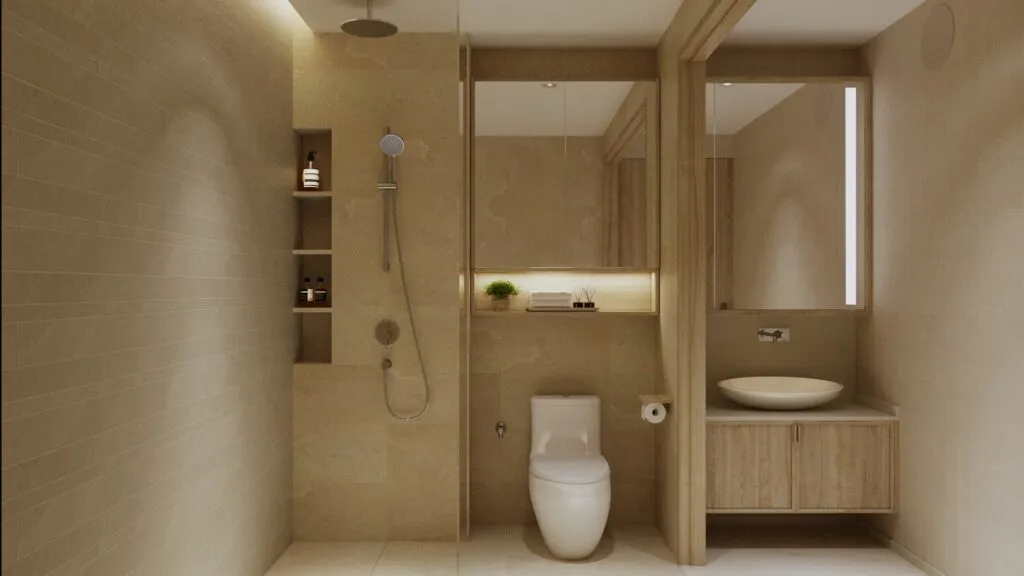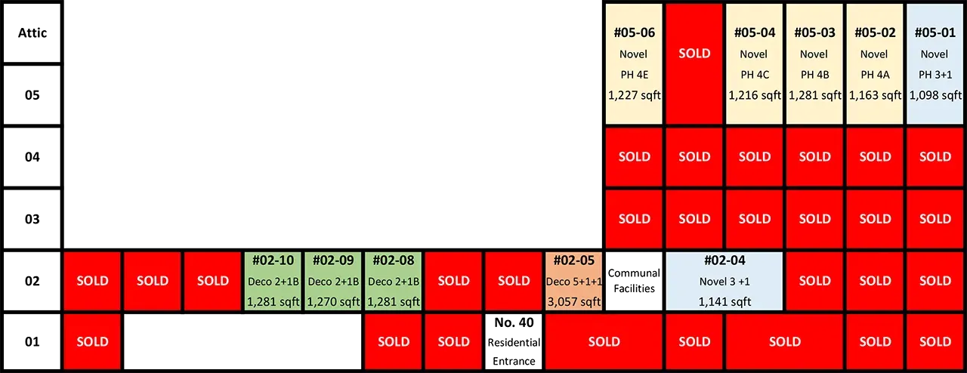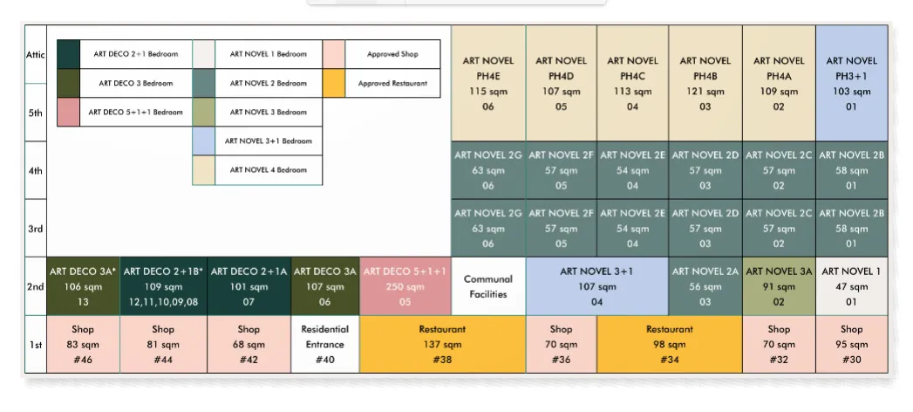Atlassia

 Private Condominium
Private Condominium
 Units start from S$1600000
Units start from S$1600000
Atlassia, a prestigious freehold condominium located at Joo Chiat Place in District 15, epitomizes refined, modern living within one of Singapore’s most vibrant neighborhoods. Slated for completion in 2025, this exclusive development comprises only 31 units across nine tastefully designed blocks, offering residents a distinct blend of luxury and comfort. Atlassia’s design, focused on maximizing both aesthetic appeal and functionality, promises a living space where sophistication meets everyday practicality.
Strategically located within walking distance of Eunos MRT, Atlassia provides unparalleled connectivity for its residents. This prime location makes commuting a breeze, connecting homeowners to essential areas across Singapore with ease. Moreover, the development is surrounded by a diverse array of amenities, from esteemed schools such as Haig Girls’ School to convenient supermarkets like FairPrice at Joo Chiat Complex, ensuring that all daily essentials and educational needs are just moments away.
Beyond convenience, Atlassia fosters a true sense of community. Nestled amid other condos like Everitt Edge and Legenda @ Joo Chiat, the residence creates a welcoming environment for interaction and exclusivity. The nearby Joo Chiat Terrace Park offers a serene green escape, perfect for outdoor activities and relaxation. With a perfect balance of tranquility and urban access, Atlassia is a highly sought-after development for families, young professionals, and anyone looking to enjoy a refined lifestyle in one of Singapore’s most beloved districts.
Pricing
Location
Review
👍The good
- Shophouse Living Without Hassle: Atlassia offers shophouse living without the fuss and costly maintenance.
- . Ideal Location: Arguably in the most suitable location for shophouse enthusiasts, situated in the heart of Joo Chiat.
- Preservation of Shophouse Facade: Careful preservation of the shophouse facade with a newly built appending block.
- Peranakan Influence: Atlassia stands out with its Peranakan influence, adding to the endearing charm of the development.
- Quaint Surroundings: Located in a district full of historic charm with quaint cafes and decade-old restaurants.
- . Cultural Diversity: Appreciation for Singapore's ethnic and cultural diversity is highlighted, making it an attractive aspect for certain individuals.
- Harmonious Coexistence: The development reflects the harmonious coexistence of old and new Singapore, contributing to a unique living experience.
👎The bad
- Costly Maintenance: Living in a shophouse, as mentioned by a local couple, can involve expensive maintenance.
- . Limited Commonality: Shophouses are less common in Singapore, but this might be a downside for those who prefer more conventional housing options.
- Limited Facilities: The review suggests that Atlassia is a small and bijou development, so it may lack extensive facilities.
- Potentially Niche Appeal: The Peranakan influence may appeal to a specific demographic, and not everyone may appreciate or resonate with it.
- Neighborhood Contrast: While the neighborhood has a harmonious blend of old and new, some may find the contrast between air-conditioned cafes and traditional outdoor settings unusual.
Floor Plans
31 units
Project Details
General Project Description
Proposed residential flat development consisting of two 25-story apartment blocks (totaling 372 units), including basement and first-floor car park, swimming pool, and communal facilities, located on Lot 18618V MK 18 at Ang Mo Kio Rise within the Ang Mo Kio planning area.2 Bedroom
3 Bedroom
4 Bedroom
5 Bedroom
SitePlan
Amenities
-
Swimming Pool
-
Retail Outlets
-
Jacuzzi
-
Parking
Showflat
Atlassia showflat
Gallery
Balance Unit
Balance units for Atlassia
Developer
K16 Development Pte Ltd

K16 Development Pte Ltd, the creator of Atlassia, is a privately-owned developer renowned for its expertise in crafting high-quality landed homes. Embracing a philosophy centered on enduring excellence and traditional values, K16 prioritizes livability in all its projects. This commitment is evident through its exclusive partnerships with acclaimed design firms and top collaborators. Notably, K16 gained recognition for its luxurious landed development in King Albert Park, designed for tropical comfort.
Venturing into the apartment segment for the first time with the 34-unit Olloi in the culturally rich Joo Chiat area, K16 Development introduces Atlassia as its next promising endeavor in the region. K16 takes pride in its ability to cater to clients’ diverse needs and aspirations, striving to create residences where families can truly feel at home and connected.

