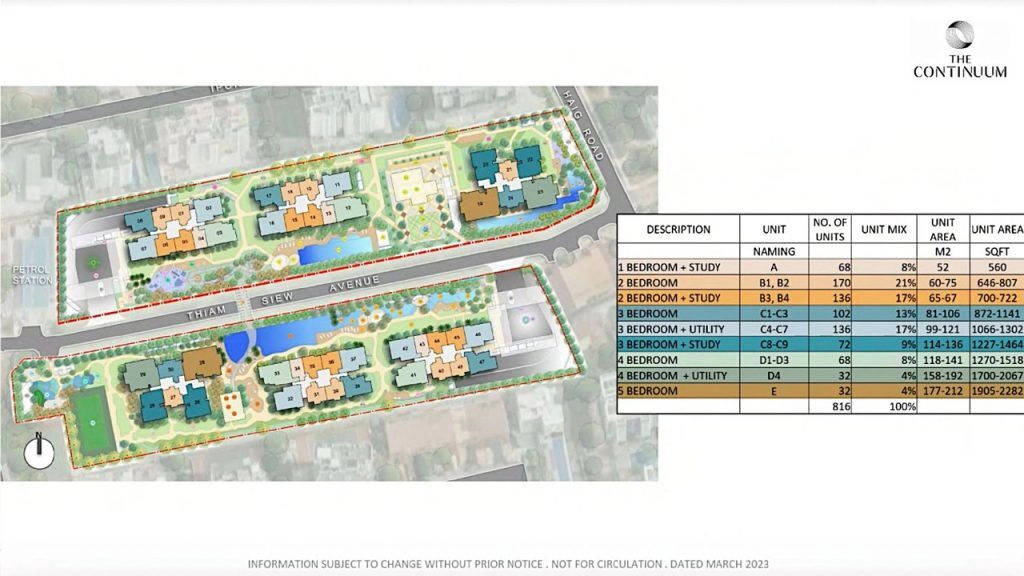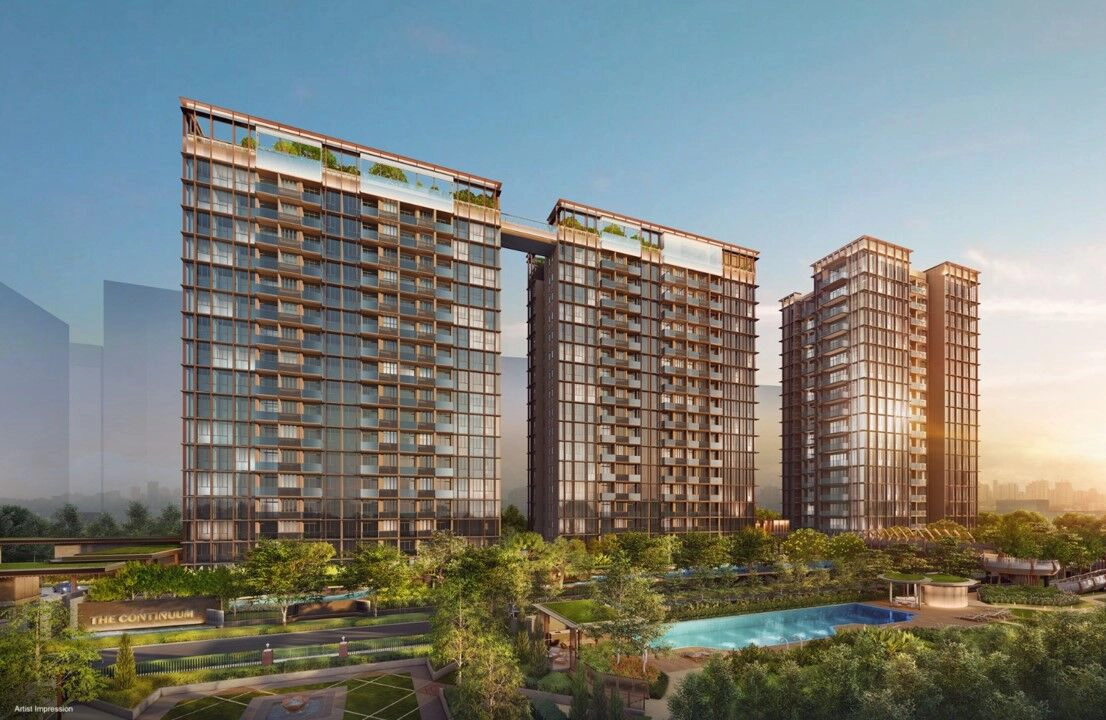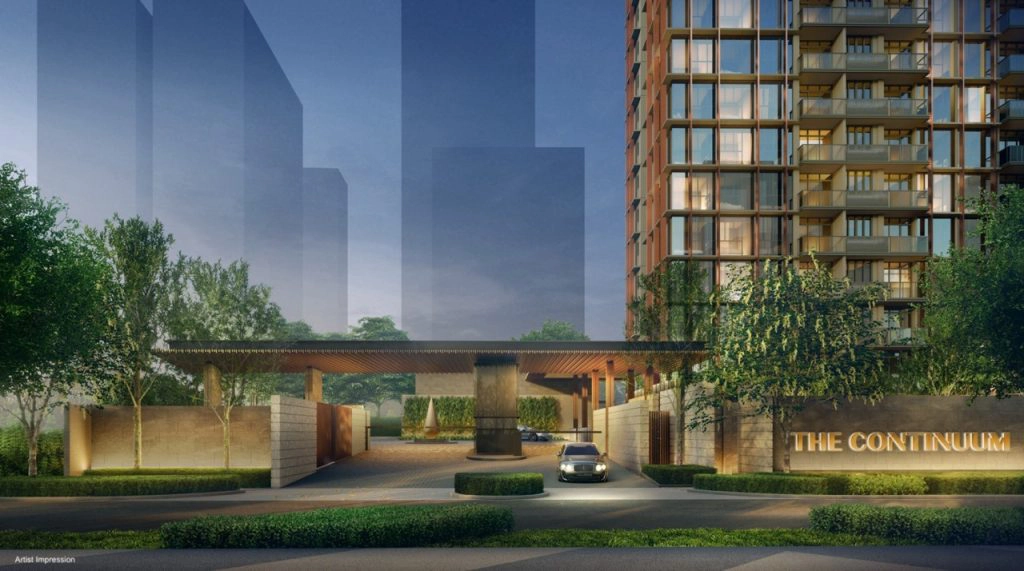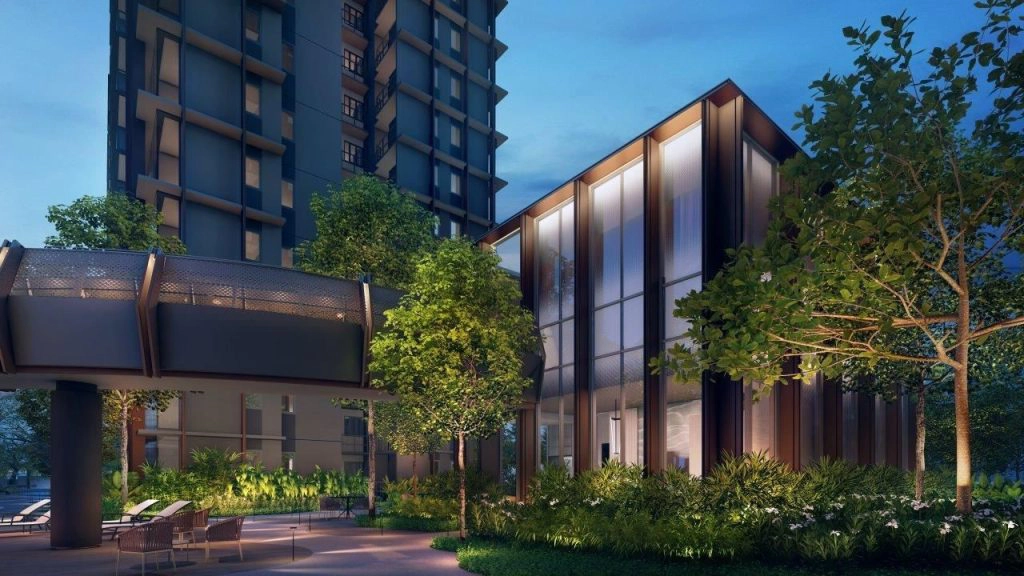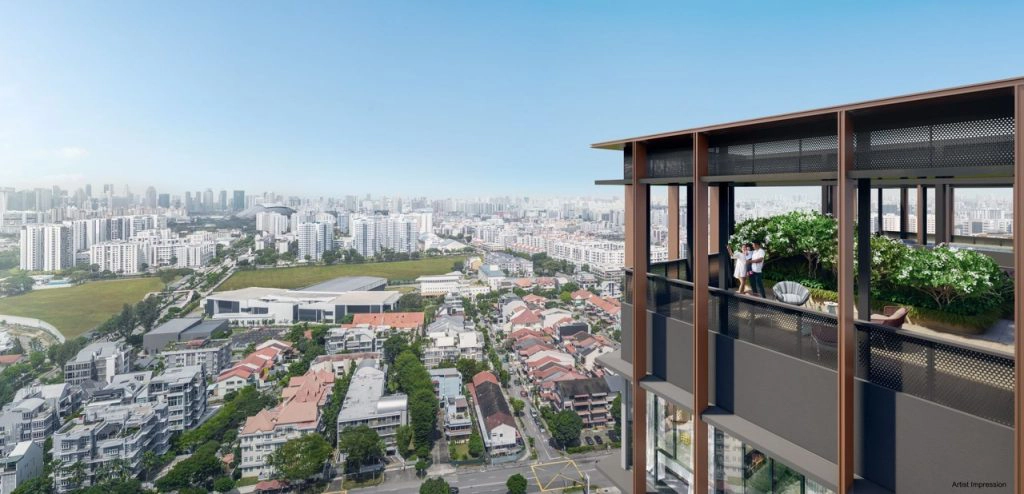The Continuum
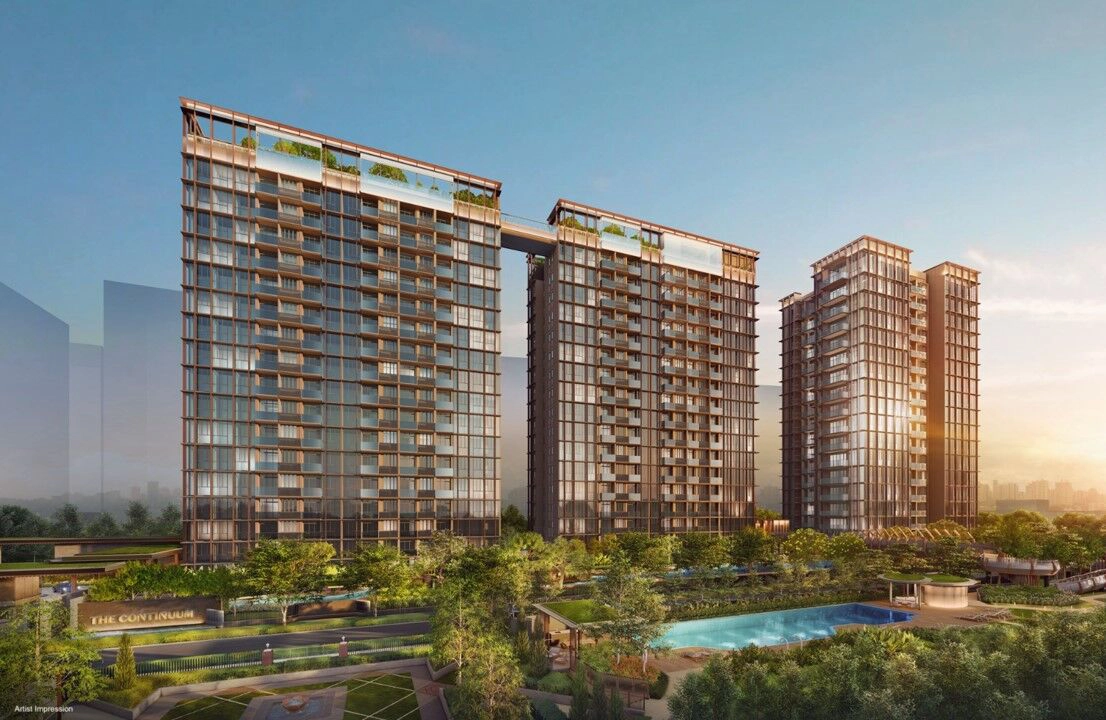
 Private Condominium
Private Condominium
 Units start from S$
Units start from S$
The Continuum is an upcoming freehold condominium located at Thiam Siew Avenue in District 15, Singapore. Anticipated to be completed by 2027, this new launch condo comprises a total of 6 blocks with a grand total of 816 units. Its freehold status implies that residents will have perpetual ownership of their units.
The strategic location of The Continuum ensures excellent accessibility, with nearby MRT stations including Dakota MRT and Paya Lebar MRT, providing residents with convenient transportation options and easy connectivity to various parts of Singapore. The development is also in close proximity to other condominiums like Emery Point, Imperial Heights, and Dunman Place.
Families with young children or couples considering starting a family will appreciate the convenience of having schools such as KCOO GUYUED TOWER, Tanjong Katong Secondary School, and Tanjong Katong Girls’ School nearby.
For daily necessities, residents can explore nearby supermarkets like MOHAMMAD HABIB & SONS PTE LTD and Giant Express for groceries and household products. Health-related concerns are addressed with accessible clinics such as Corporate Dental Clinic, ensuring residents have convenient access to medical services. Additionally, the proximity of Paya Lebar Post Office and UOB – City Plaza Branch caters to postal and monetary needs, respectively.
Residents seeking leisure and recreational activities can enjoy the outdoors at Carpmael Park, providing a nearby space to relax and enjoy fresh air.
Overall, The Continuum seems to offer a comprehensive living experience, combining modern amenities, strategic location, and proximity to essential services for the convenience and comfort of its residents.
Key Highlights of the Continuum
- Freehold Ownership:
Enjoy the benefits of perpetual ownership with The Continuum’s coveted freehold status.
- Sizeable Development:
Comprising 6 blocks and 816 units, the condominium offers a diverse range of housing options and community facilities.
- Strategic Location:
Conveniently located near Dakota MRT and Paya Lebar MRT, ensuring easy access to public transportation for seamless commuting.
- Proximity to Schools:
Ideal for families, with close proximity to educational institutions such as KCOO GUYUED TOWER, Tanjong Katong Secondary School, and Tanjong Katong Girls’ School.
- Convenience and Amenities:
Nearby supermarkets, clinics, post office, and banking services provide residents with convenience. Carpmael Park offers a nearby space for leisure and outdoor activities.
Pricing
Summary
The Continuum is a highly anticipated freehold project with a site area of 269,995 sq ft. While detailed pricing for individual units will be available closer to the launch date, the development is expected to offer competitive prices considering its prime location and extensive amenities. The units will be fitted with luxury brands like V-ZUG, Franke, Laufen, Gessi, and Tece, providing high-quality finishes and fixtures. With 816 parking lots available, including 8 accessible and electric vehicle lots, the development ensures a 1:1 ratio of units to parking lots, offering convenience and accessibility to residents.
Location
The Continuum, developed by Hoi Hup Realty and Sunway Developments, will feature 816 residential units spread across 4 blocks of 17 storeys and 2 blocks of 18 storeys. The units range from 1-bedroom + study to 5-bedroom penthouses, divided into the Signature and Prestige Collections. Eight stacks will include private lifts, enhancing privacy and luxury. The development boasts comprehensive facilities, including two sky gardens, two lap pools, a family pool, a kids’ pool, an aqua gym pool, and playgrounds for children of all ages. Additional facilities include two clubhouses (one modern and one heritage), a fully-equipped gym, a culinary studio, an indoor exercise studio, and an overhead bridge linking the northern and southern sites.
Review
👍The good
- 1. Freehold Status: Adds investment appeal.
- 2. Variety of Unit Sizes: Catering to
diverse market segments. - 3. Strategic Location: Close to MRT
stations, schools, and amenities. - 4. Development Features: Innovative
design, dual-site setup, and diverse
facilities. - 5. Potential for Appreciation: Growing
commercial presence and desirable
district.
👎The bad
- 1. Limited Unit Mix: May not suit all
preferences. - 2. Higher Price Point: Comparatively
higher prices compared to neighboring
developments. - 3. Competition: Increasing number of
new launches in the district. - 4. Limited Historical Data: Being a new
development, long-term performance may
not be accurately predicted.
Floor Plans
732 units
Project Details
General Project Description
4 tower blocks , 17 storey height with roof garden ( 9 per core ) and 2 tower blocks , 18 storey height ( 6 per core ) with 8 stacks of private lift 1 conservation bungalow at North site 1 overhead bridge linking North site and south site2 Bedroom
3 Bedroom
4 Bedroom
5 Bedroom
SitePlan
Amenities
-
Clubhouse
Available -
Kids Adventure Play
Children playgrounds, with proper kid’s play area -
Sports Facilities
multipurpose recreational court- for tennis and basketball -
Gym
Sky Gym, Aqua Gym, Pool gym -
Indoor Gymnasium
-
Parking
-
Swimming Pool
Lap pool, kids pool, family pool, aqua gym pool, hydrotherapy pool -
Lap Pool
Available -
BBQ
sheltered BBQ pavilion -
Tennis Court
Multi functional court is available -
Function Rooms/lawns
Modern contemporary function room -
Jacuzzi
Sky Jacuzzi -
Playground
Playground North, playground deck, Children's Playground -
Yoga Corner
Yoga Lawn -
Eco-Friendly Features
solar panels that promote sustainable living. -
Recreational Clubs
clubhouses -
Concierge Services
Restaurants bookings, arranging transportation -
Retail Shops
Convenience stores, Cafes, parks, shopping centers -
Community Engagement Events
Resident events, Cultural festivals, Workshops
The Continuum, developed by Hoi Hup Realty and Sunway Developments, will feature 816 residential units spread across 4 blocks of 17 storeys and 2 blocks of 18 storeys. The units range from 1-bedroom + study to 5-bedroom penthouses, divided into the Signature and Prestige Collections. Eight stacks will include private lifts, enhancing privacy and luxury. The development boasts comprehensive facilities, including two sky gardens, two lap pools, a family pool, a kids’ pool, an aqua gym pool, and playgrounds for children of all ages. Additional facilities include two clubhouses (one modern and one heritage), a fully-equipped gym, a culinary studio, an indoor exercise studio, and an overhead bridge linking the northern and southern sites.
Showflat

Gallery
Balance Unit
Balance units for The Continuum
Developer
Hoi Hup Realty and Sunway Developments
The developer of this property is Hoi Hup Sunway Katong Pte. Ltd. (UEN: 202140399C) with Developer Licence No. C1461. The land tenure is Estate in Fee Simple for Lots 3220W, 3221V, 3222P, 3223T, 3224A, 3225K, 3226N, 3227X, 3228L, 3229C, 3230X, 4366X, 3234W, 3235V, 3236P, 3237T, 3238A, 3239K, 3240T, 3241A, 3242K, 3243N, and 4364K all of MK 25; and Remainder of leasehold estate of 99 years commencing on 2 March 2023 (for proposed overhead bridge (airspace) for Lot 6115N-PT, now known as 70002W, of MK 25). Notice of Vacant Possession is on 17 November 2027, and Notice of Completion is on 17 November 2030. BP Approval No. A1716-00010-2021-BP01 was dated 24 March 2023. There is an encumbrance on the Land in favor of OCBC Bank.
Care has been taken to ensure accuracy in this brochure, the construction of models, and the sales gallery/showflats. All statements are believed to be correct but should not be taken as definitive statements or representations of fact. Information and specifications are current at the time of publication and may be subject to changes required by the Developer. Plans and models may not be to scale unless specifically mentioned and are subject to amendments by the relevant authorities. Renderings and illustrations are artist’s impressions, while photographs suggest decor and are not factual representations. All areas and measurements are subject to final survey. The Option to Purchase constitutes all terms and conditions between the Developer and the Purchaser, nullifying any prior representations, warranties, or promises not incorporated into the Option to Purchase, whether written or oral, made by the Developer and/or the Developer’s agent.

