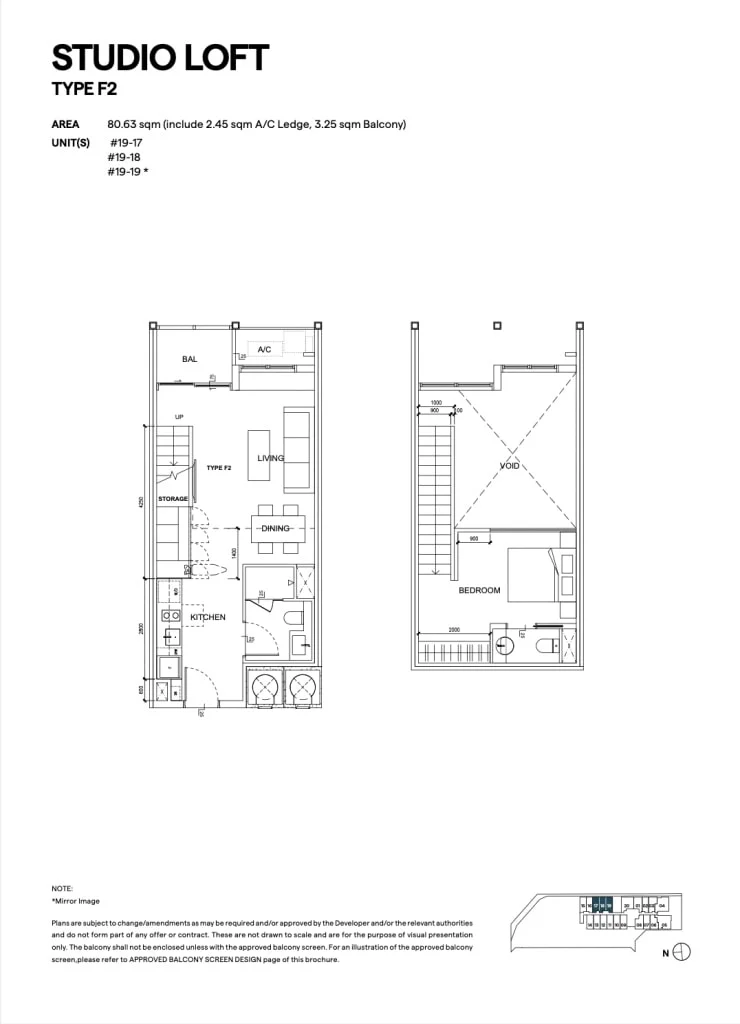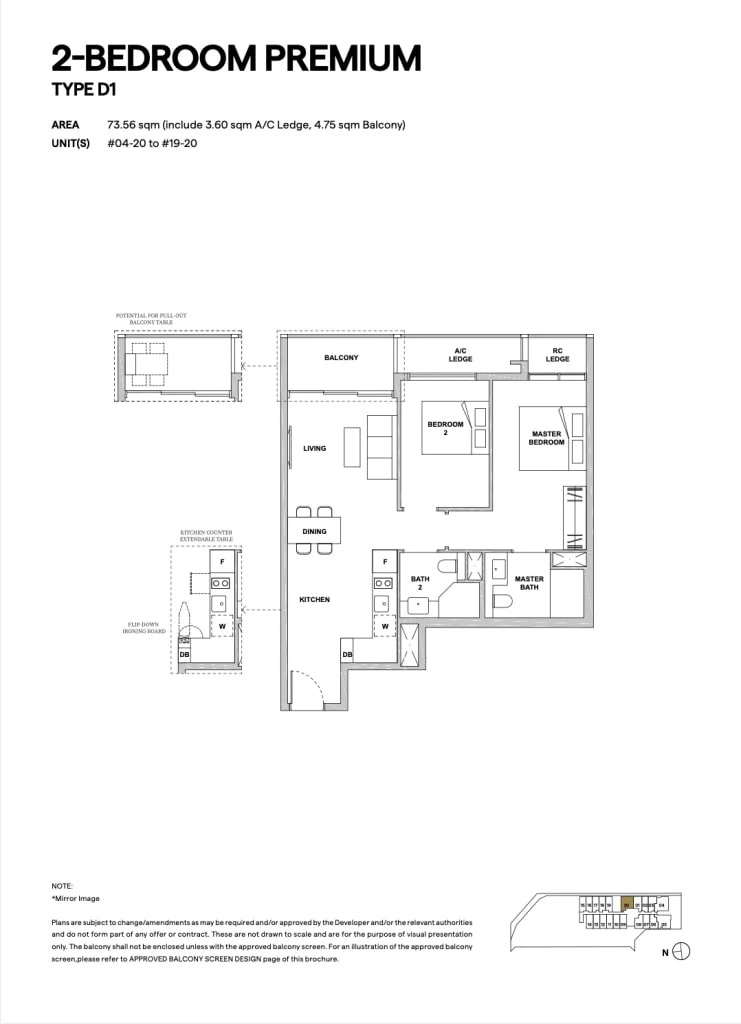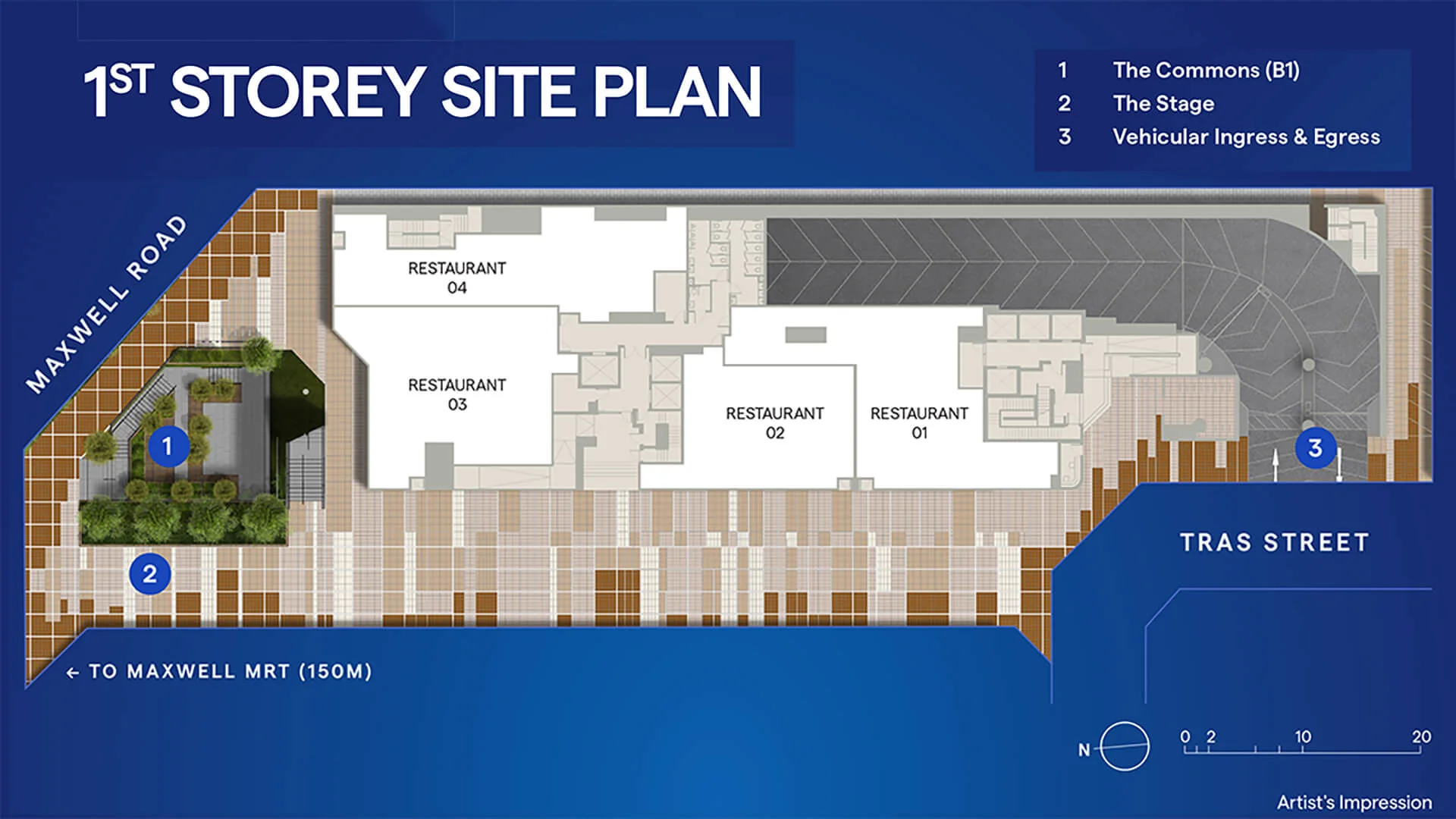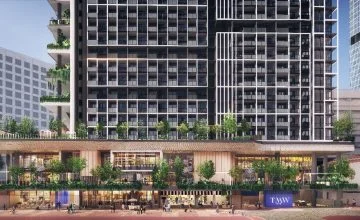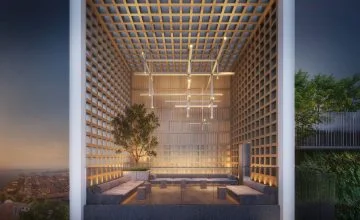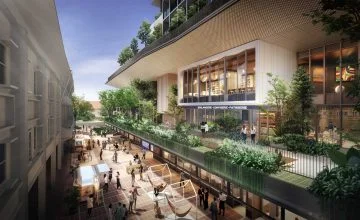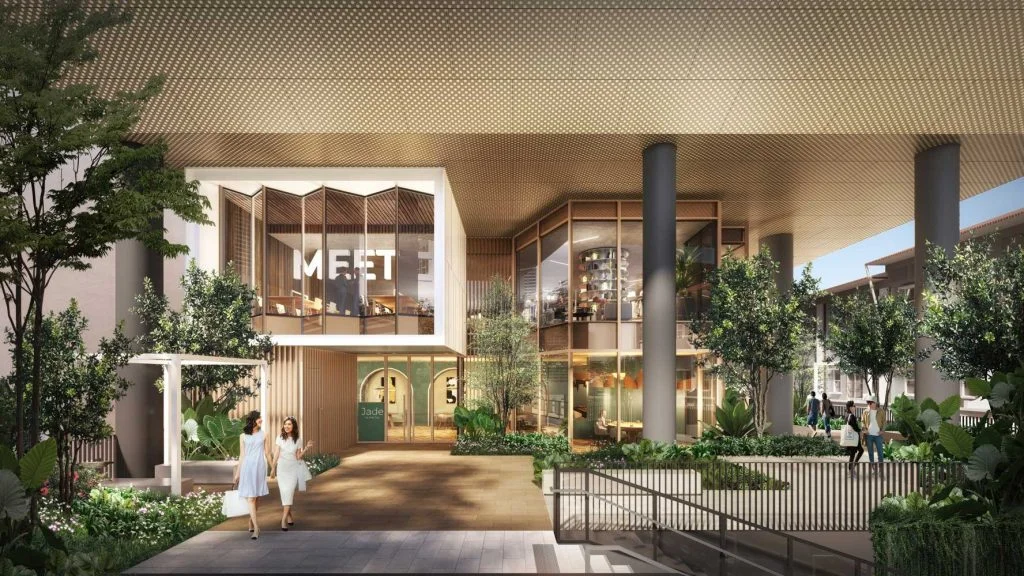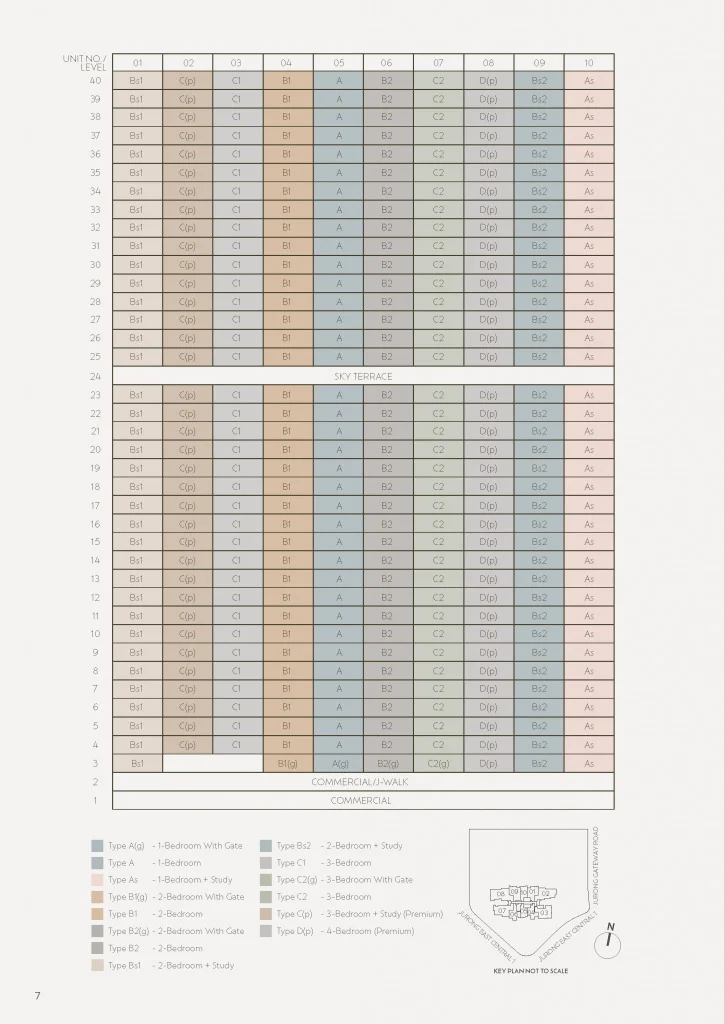TMW Maxwell

 Private Condominium
Private Condominium
 Units start from S$1400000
Units start from S$1400000
Nestled in the sought-after Maxwell-Tanjong Pagar enclave, TMW Maxwell is a newly launched 99-year condo featuring 324 residential units, set to replace the former Maxwell House in the Central Business District (CBD). Developed by Maxwell Commercial Pte Ltd/ Maxwell Residential Pte Ltd (JV between Chip Eng Seng Corp, SingHaiyi Investments, and Chuan Investments,) this medium-sized mixed-use project seamlessly combines residential and commercial spaces.
Situated at 31 Trass Street TMW Maxwell occupies a gross plot ratio of 4.3, spanning 41,799 sq ft (3,883.3 sqm), with a potential gross floor area (GFA) of 21,746 square meters. With 20% of the GFA allocated for commercial spaces, it presents a well-rounded development approach.
Strategically designed, TMW Maxwell emphasizes on-site amenities and greenery, offering an ideal blend of luxury living and a connection to nature. While the confirmed list of facilities is pending, prospective buyers can anticipate a fitness center, swimming pool, community room, and a landscaped garden, providing a serene green space for residents.
Located at 31 Trass street in District 2 of Singapore, TMW Maxwell enjoys the coveted status of being in one of the most central and accessible residential locations. District 2 boasts excellent connectivity to amenities, F&B options, key expressways, and public transportation networks, enhancing the overall appeal of TMW Maxwell.
Positioned amidst a plethora of amenities, TMW Maxwell ensures residents easy access to essential services within walking distance, contributing to its strategic and convenient location.
Development Highlights:
Prime Location: TMW Maxwell’s central position in the CBD ensures unparalleled convenience and accessibility to key amenities.
Freehold Luxury: Indulge in the opulence of freehold living, experiencing a timeless sense of luxury at TMW Maxwell.
Architectural Elegance: TMW Maxwell stands as a 20-storey architectural masterpiece, showcasing elegance in its design and structure.
Abundant Connectivity: Enjoy extensive connectivity with Maxwell MRT just a 2-minute walk away and 6 nearby MRT stations.
Neighborhood Harmony: TMW Maxwell promotes harmonious living within the vibrant and bustling city neighborhood of the CBD.
Convenient Amenities: Experience the ease of daily life with Maxwell Food Centre, restaurants, and bars within reach.
Health and Wellness Hub: TMW Maxwell offers a hub for health and wellness, providing a range of amenities for residents.
Financial Convenience: Experience financial convenience with TMW Maxwell’s strategic location near the CBD and major business nodes.
Mixed Development in the heart of the city: TMW Maxwell offers a mixed development, providing a dynamic living experience in the city center.
Surrounded by Amenities: Maxwell Food Centre, world-class restaurants, and trendy bars surround TMW Maxwell, offering diverse amenities.
Excellent Accessibility to CBD: TMW Maxwell’s proximity to the CBD ensures excellent accessibility to major business hubs and nodes.
Pricing
Upon signing Agreement / Within 8 weeks immediately after the date of Option: 20% (less the 5% booking fee).
Upon Completion of Foundation Work: 10%.
Upon Completion of Reinforced Concrete Framework: 10%.
Upon Completion of Partition Walls:
5%.
Upon Completion of Roofing: 5%.
Upon Completion of Door sub-frames / door frames, window frames, electrical wiring (without fittings), internal plastering, and plumbing: 5%.
Upon Completion Car park, roads, and drains serving the housing project: 5%.
Upon Completion Building, roads, and drainage and sewerage works in the housing estate, connection of water, electricity, and gas supplies (Temporary Occupation Permit stage): 25%.
Final Payment Date and/or Completion: 15%.
Summary
| Unit Description | Type | No. of
Units |
Strata Area
( sq m ) |
Strata Area
( sq ft ) |
| 1 Bedroom + Study | A | 11 | 49 | 527 |
| 2 Bedroom | B1 / B2 | 38 | 61/62 | 657/667 |
| 2 Bedroom + Study | B3 / B4 / B4a | 38 | 70 | 753 |
| 3 Bedroom | C1 / C2 | 21 | 90 | 969 |
| 3 Bedroom + HS | C3 / C4 | 31 | 101/110 | 1,087 / 1,184 |
| 3 Bedroom + Study | C5 / C5P | 21 | 119/138 | 1,281 / 1,485 |
| 4 Bedroom + Study | D1 | 9 | 130 | 1,399 |
| 4 Bedroom + Utility | D2P | 1 | 151 | 1,625 |
| Penthouse 4BR | E1P / E2P | 2 | 227/241 | 2,443 / 2,594 |
Location
Review
👍The good
- Unique themed facilities for residents.
- Serene environment with refreshing amenities
- Al-fresco facilities for family enjoyment.
- Located in the future Jurong Lake District.
- Well-appointed interiors and top-notch fittings.
- Stylish appliances and quality sanitary wares.
👎The bad
- Potential high cost of luxurious living.
- Limited information on specific amenities.
- Uncertainty about ongoing and future developments.
- Reliance on the success of the Jurong Lake District
- Possible crowded al-fresco facilities
- Lack of detailed information on property
Floor Plans
324 units
Project Details
General Project Description
TMW Maxwell is a 99 Years development located at 31 Tras Street in D02 - Chinatown / Tanjong Pagar of Singapore. The development is brought to you by Maxwell Residential Pte Ltd and Maxwell Commercial Pte Ltd. TMW Maxwell comprises a total of 324 units. TMW Maxwell is targeted to be completed in 29/06/2028SitePlan
Amenities
-
Swimming Pool
Infinity Sky Lap Pool -
Gym
Sky Gym, Fitness Courtyard -
Security
Guard house, digital lockset, SMART HOME HUB, IP CAMERA -
Parking
basement car park -
Garden and Landscaping
Courtyard Garden, Farm-to Fork Garden -
Children's Play Area
play area -
BBQ
Barbeque pits -
Function Rooms/lawns
Yes -
Sports Facilities
Basketball Court, Tennis court -
Spa and Wellness Center
Spa pool , sauna, jacuzzi, -
Pet-Friendly Features
Pet-friendly setups -
Concierge Services
attentive concierge service -
Connectivity (Wi-Fi)
Wifi, hotspot -
Eco-Friendly Features
water conservation systems, and green landscaping -
Retail Outlets
Grocery store, retail shopping -
Recreational Clubs
TMW Study, TMW Social Club -
Maintenance Services
Housekeeping services -
Shuttle Services
N/A -
Community Engagement Events
TBA
Showflat
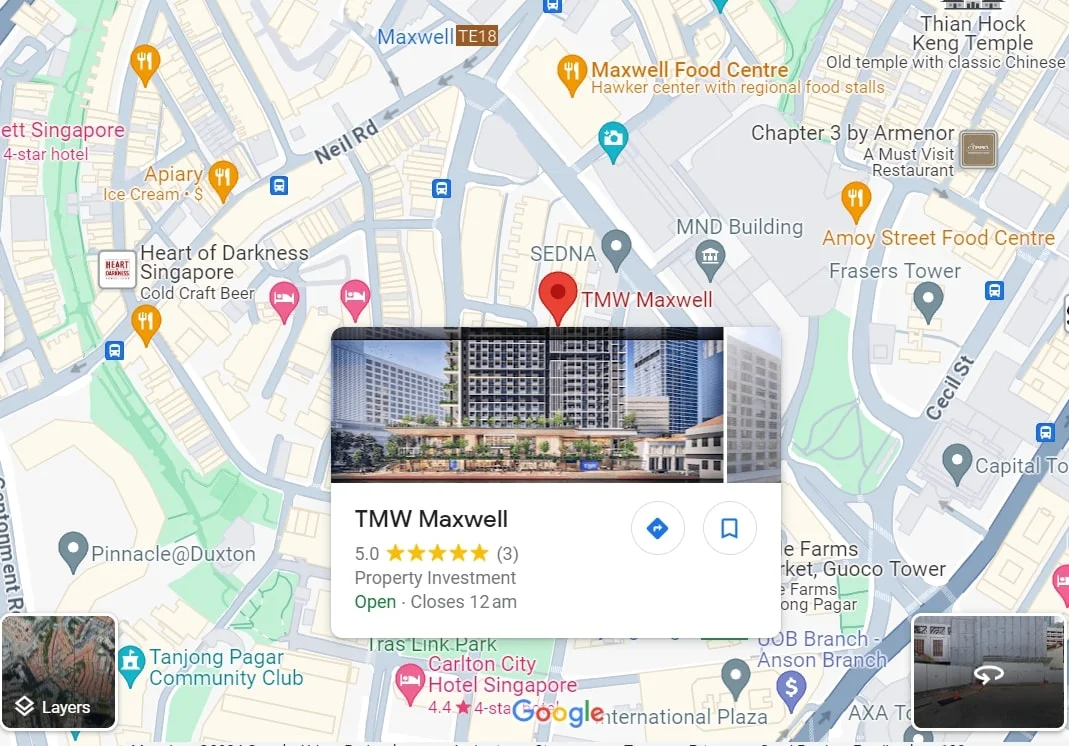
TMW Maxwell Property in Singapore Showflat building
Gallery
Balance Unit
Balance units for TMW Maxwell
Developer
Chuan Hup Holdings Ltd

Chuan Holdings Limited is an investment holding company. The Company is engaged in provision of earthworks and related services and general construction in Singapore. The Company’s segments include Earthworks and General Construction Works. The Earthworks segment is engaged in the provision of earthworks and related services, which include excavation, earth disposal, demolition and various ancillary services.
The General Construction Works segment is engaged in the provision of general construction works, which include construction of new buildings, alteration and addition works. Its earthworks services also include land clearing, rock breaking, mass excavation, deep basement excavation, earth filling and shore protection, among others. The Company offers consultancy and construction services covering projects of various sizes ranging from project development to minor alteration, addition and repairing works for existing buildings.
Chip Eng Seng Corporation Ltd
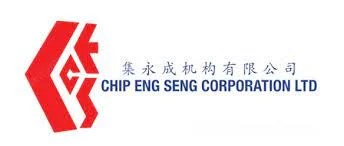
Chip Eng Seng Corporation Ltd, holding a 40% interest in TMW Maxwell, is a global conglomerate with a diverse business portfolio and a rich historical background. Originating in the 1960s as a subcontractor for traditional and landed properties, the company quickly gained recognition for its commitment to quality and punctual project delivery, establishing itself as a trustworthy contractor. In 1982, Chip Eng Seng Corporation Ltd was selected as the principal contractor for its inaugural Housing & Development Board (HDB) project, further consolidating its position in the industry. Over the years, the company expanded its scope to include private condominium projects and embraced precast technology, demonstrating adaptability and innovation. Notable recent developments from Chip Eng Seng Corporation Ltd include Kopar At Newton, Park Colonial, and Parc Komo.
SingHaiyi Group Ltd

SingHaiyi Group Ltd is a rapidly growing enterprise with a primary focus on property development, investment, and management services. In addition to a well-established history in residential property development, the company boasts a diversified portfolio that extends into the commercial and retail sectors.
SingHaiyi has demonstrated a strong track record in property development, transitioning from public housing to private residential and commercial projects both in Singapore and internationally. Formerly listed on the Mainboard of the Singapore Exchange, SingHaiyi Group underwent privatization on January 31, 2022. The group’s involvement in various segments of the real estate sector underscores its strategic diversification approach, aimed at delivering consistent and visible earnings.






