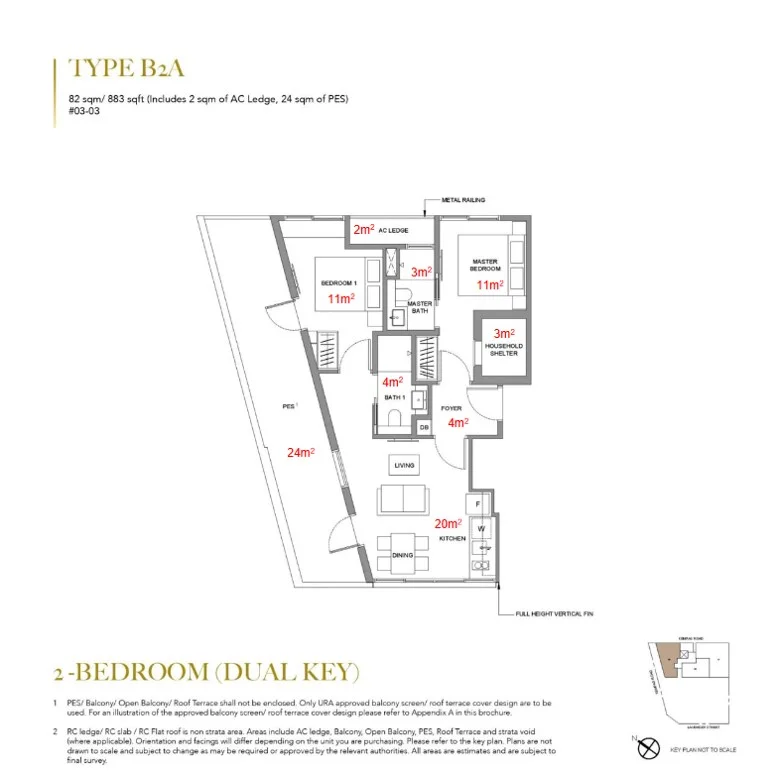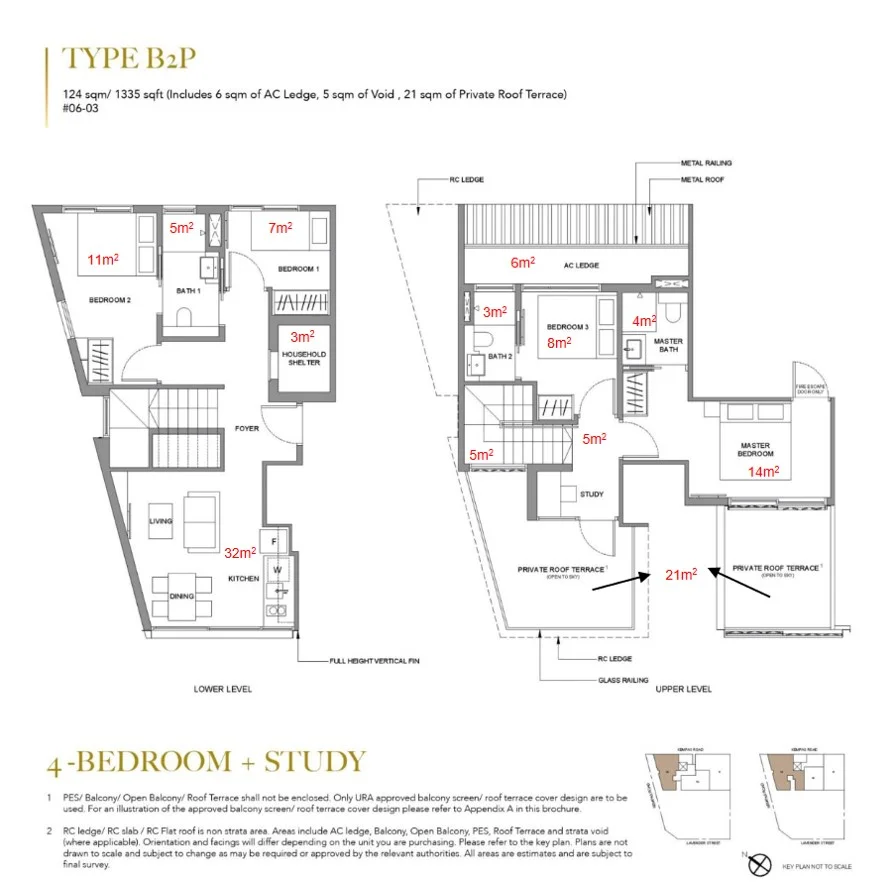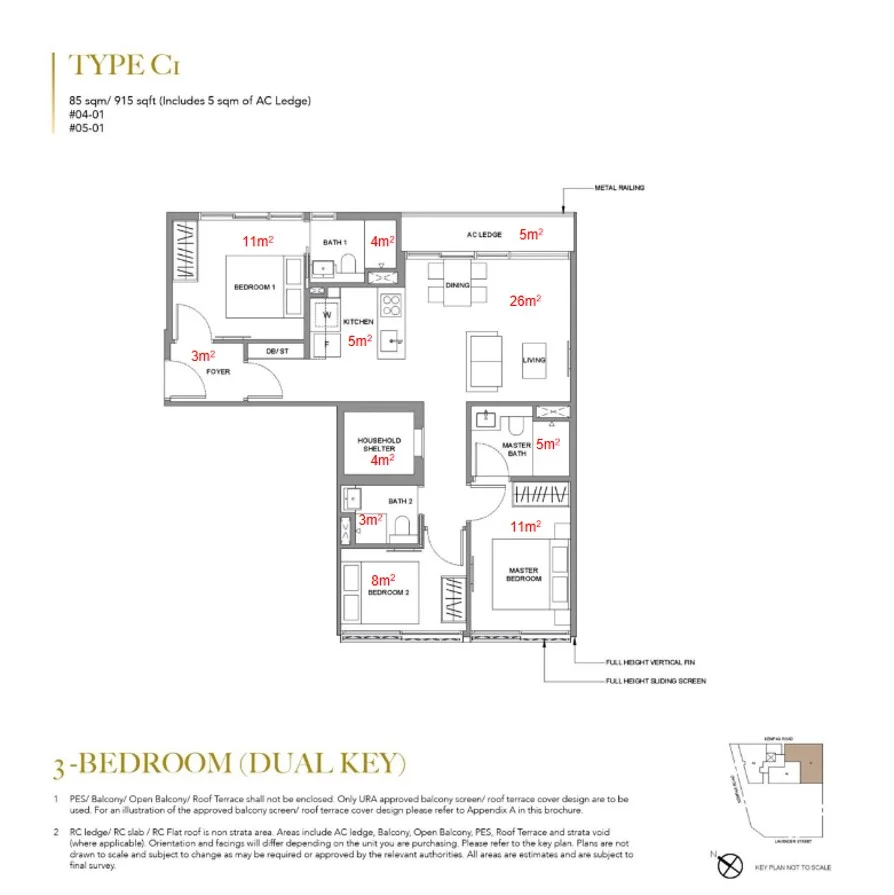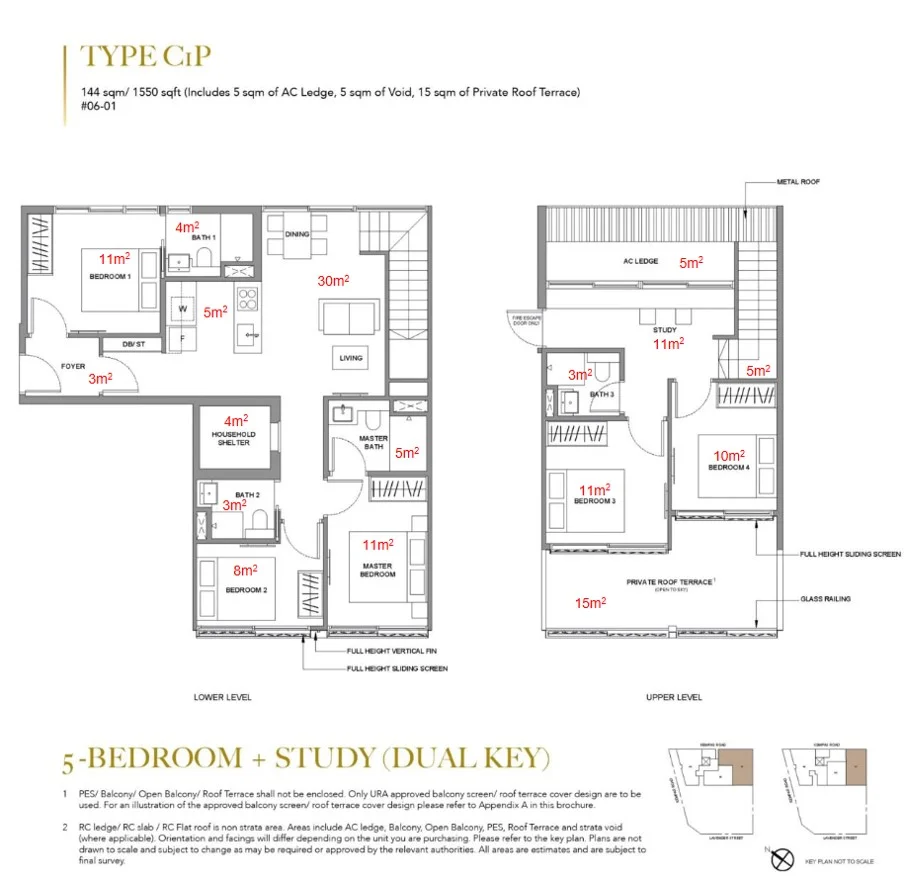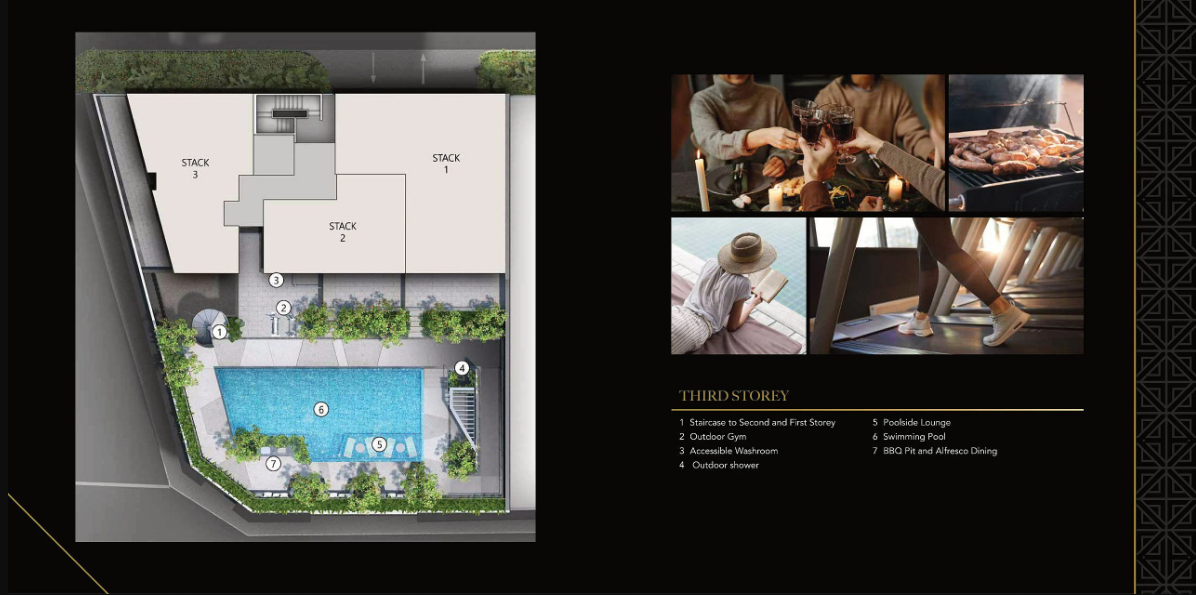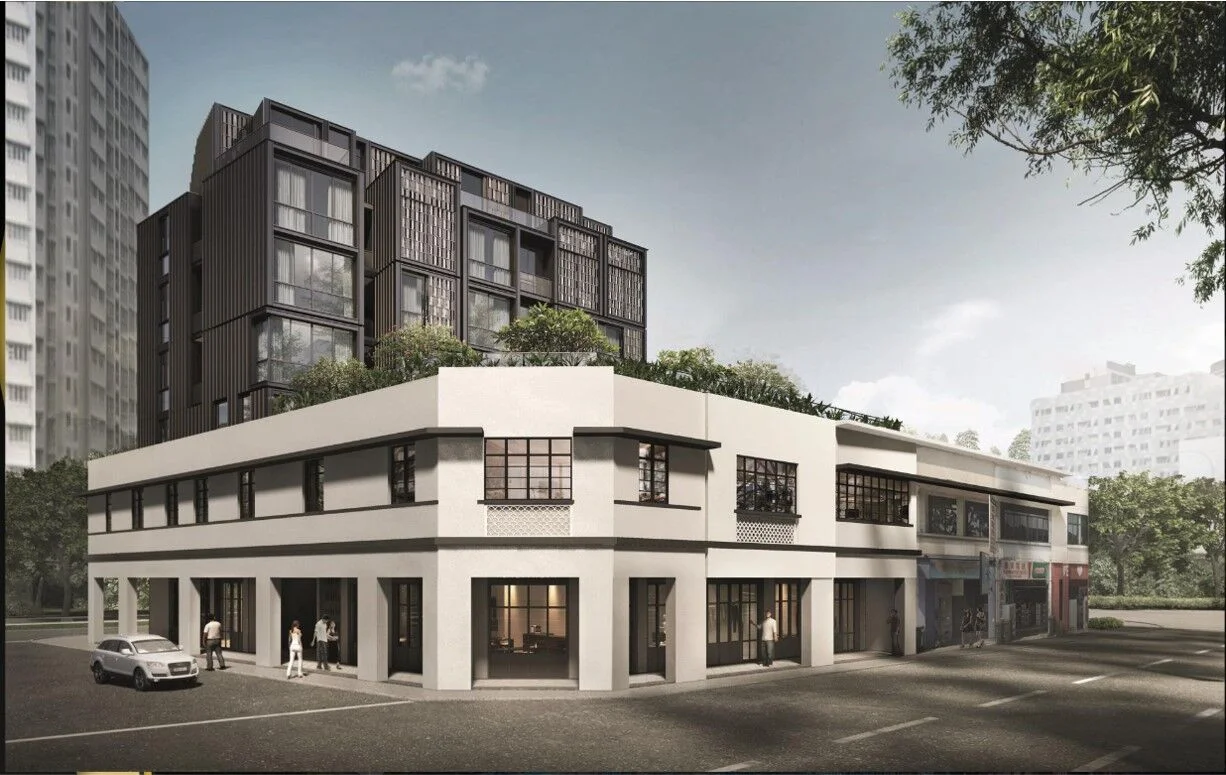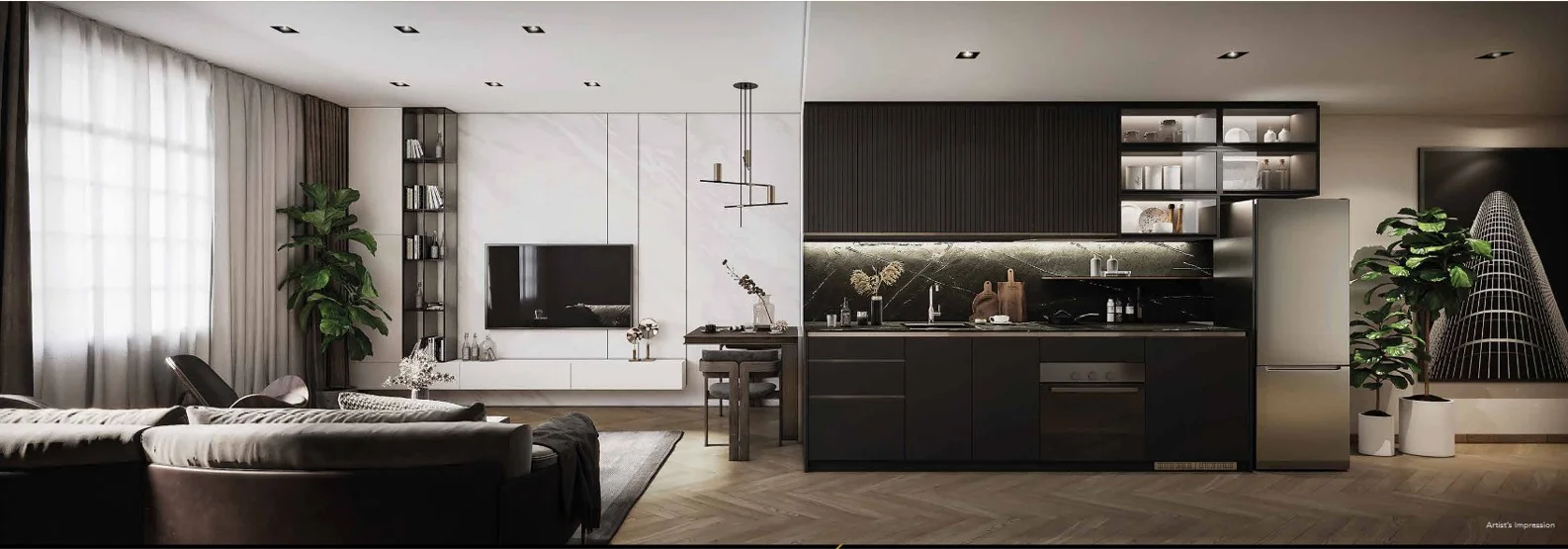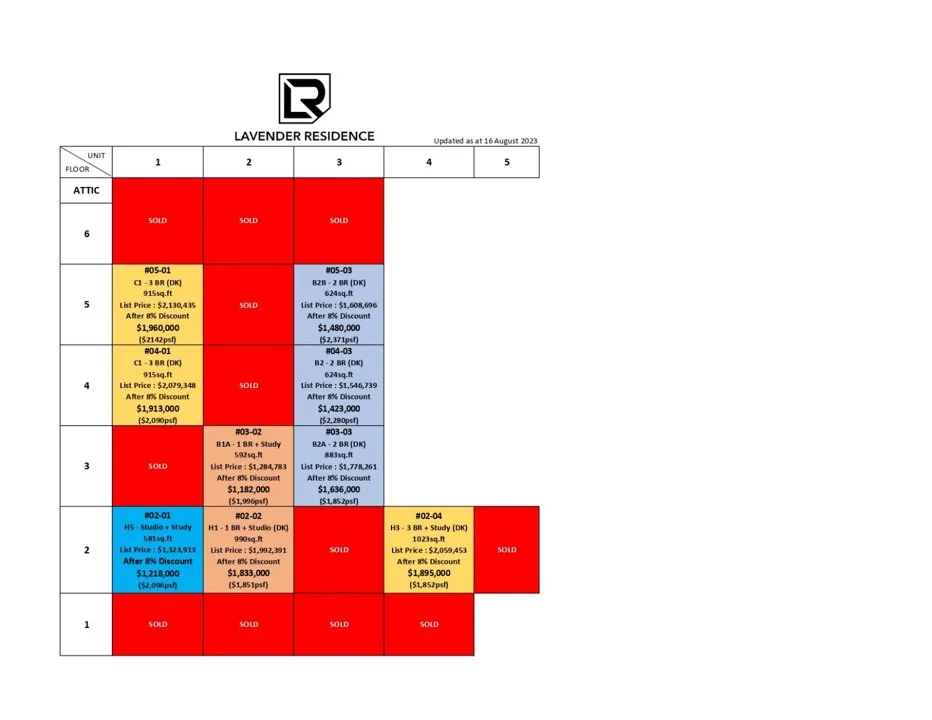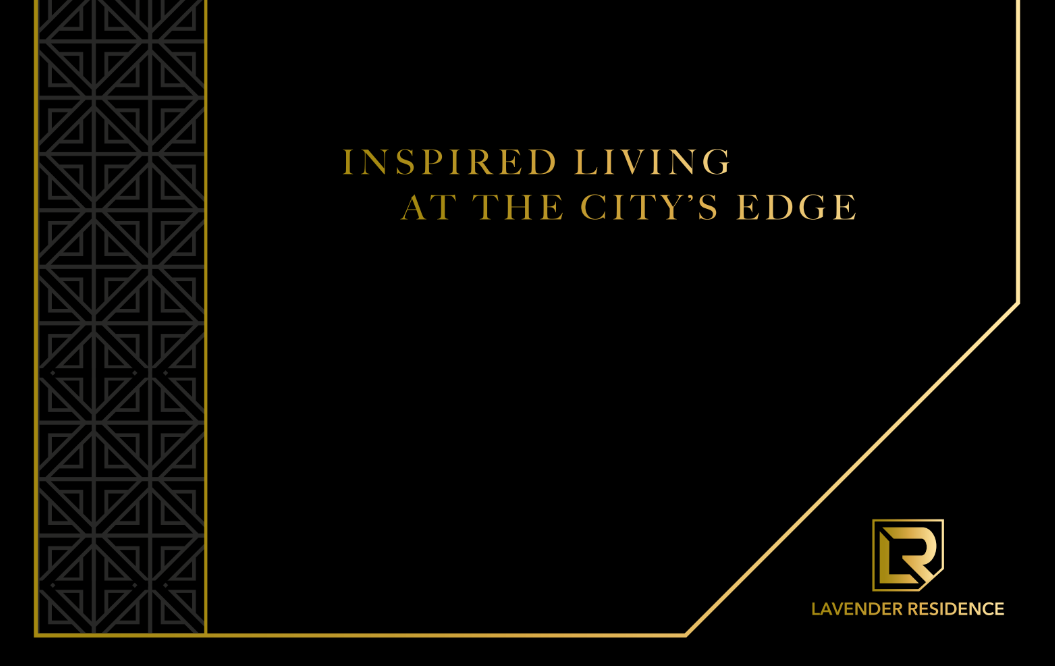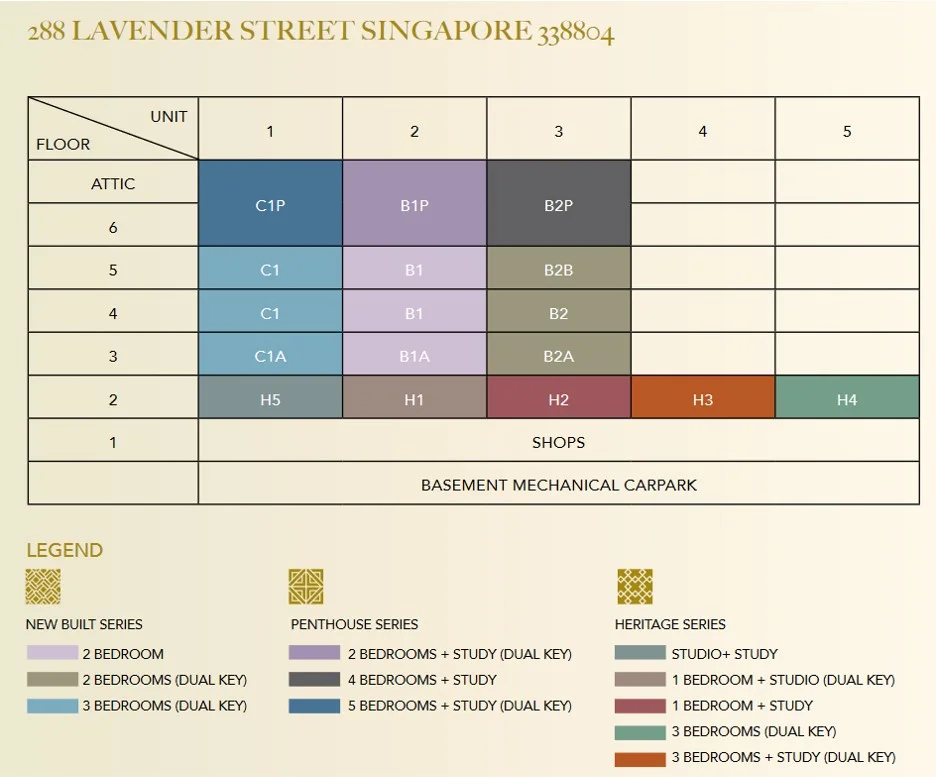Lavender Residence

 Private Condominium
Private Condominium
 Units start from S$1180000
Units start from S$1180000
Discover the pinnacle of modern elegance at Lavender Residence, a rare freehold condominium located on Lavender Street in the vibrant District 12. This exclusive development, slated for completion in 2024, is a sanctuary of sophistication offering just 17 bespoke units in a single architecturally refined block. Perfectly blending timeless luxury with contemporary design, Lavender Residence promises a lifestyle of unparalleled convenience and style.
Situated a short walk from Bendemeer MRT, the residence offers seamless connectivity to Singapore’s dynamic urban landscape while providing the tranquility of a harmonious community. Families will appreciate its proximity to reputable schools, while daily conveniences are within reach at nearby retail outlets, supermarkets, and healthcare facilities. Surrounded by prestigious neighbors such as Sturdee Residences and 407 Jalan Besar, Lavender Residence is more than a home—it’s a gateway to elevated living. Embrace perpetual ownership and start your journey of refined living today.
Pricing
Location
Lavender Residence boasts unparalleled convenience in commuting and accessibility. Positioned amidst major thoroughfares like Serangoon Road, Bendemeer Road, and Jalan Besar Road, the residence enjoys seamless connectivity to prominent highways, notably the Central Expressway (CTE) and Pan Island Expressway (PIE). Its strategic city fringe location ensures swift access to either the Raffles Place or Downtown CBD areas, reachable within a mere ten-minute drive.
Floor Plans
17 units
Project Details
General Project Description
Embrace the epitome of sophisticated living at Lavender Residence, a freehold New Launch Condo nestled on Lavender Street in District 12. Anticipated for completion in 2024, this exclusive development boasts one block housing a total of 17 units.SitePlan
Amenities
-
Swimming Pool
Pool deck -
Gym
Fitness center -
Security
24 hours security -
Parking
Available -
Garden and Landscaping
Available -
Children's Play Area
Kid's pool and a children's play area -
BBQ
Available -
Function Rooms/lawns
Available -
Sports Facilities
Available at nearby Jalan Besar sports center -
Spa and Wellness Center
Sauna, Steam room, On-site spa services -
Pet-Friendly Features
Pet parks, Pet washing stations, Pet-friendly policies -
Accessibility Features
Wheelchair ramps, Elevators, Braille signs -
Concierge Services
Front desk service, Concierge assistance, Package handling -
Connectivity (Wi-Fi)
High-speed internet, Wi-Fi hotspots, In-unit connectivity -
Eco-Friendly Features
Greenry, park, garden -
Retail Outlets
Convenience stores, Cafes, parks -
Recreational Clubs
Clubhouse, parks -
Maintenance Services
Available -
Shuttle Services
Shuttle service from Tanah Merah MRT station -
Community Engagement Events
Resident events, Cultural festivals, Workshops -
Clubhouse
Available -
Tennis Court
Not available
Showflat
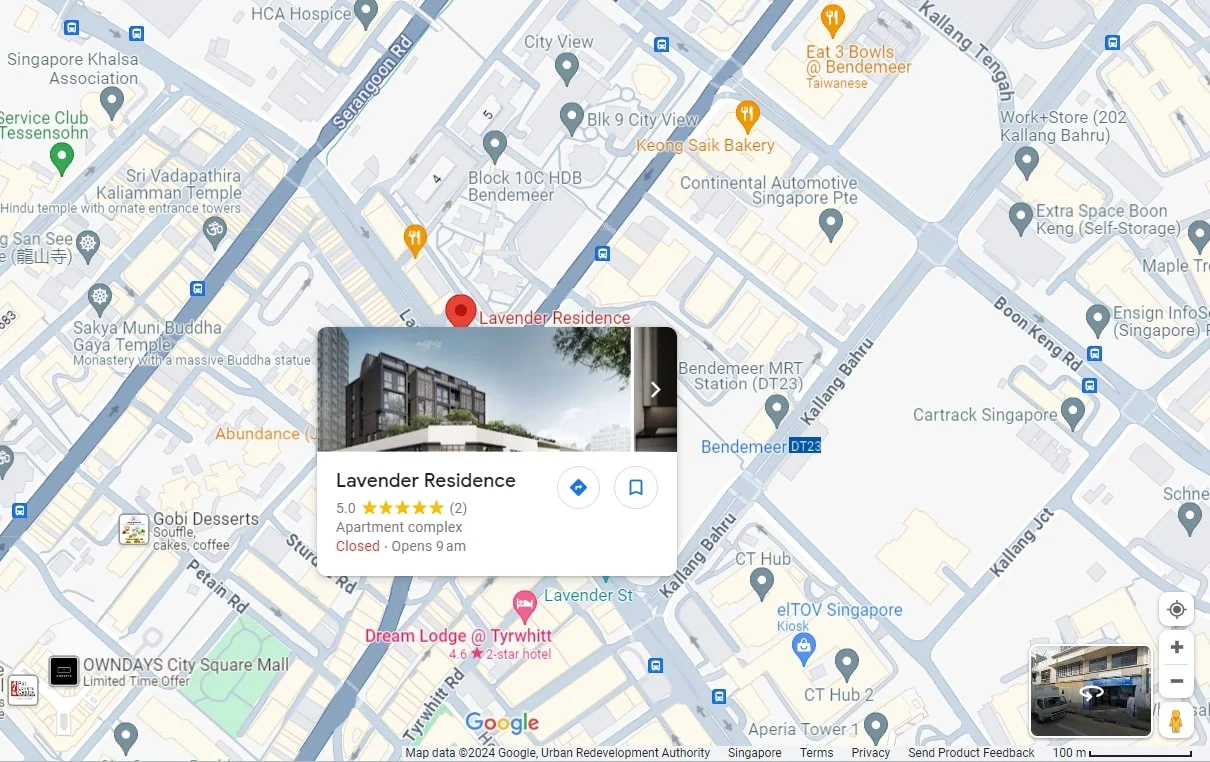
Lavender Residence Showflat Location Map
Gallery
Balance Unit
Balance units for Lavender Residence
Developer
FLJ Ptd Lte
FLJ Property Pte Ltd. stands as the developer behind Lavender Residence, boasting a decade of accreditation in the field. Their collaboration with the esteemed architectural firm, Park and Associates, renowned for its operations across Singapore, the United States, and Bangkok, ensures a wealth of expertise. Together, they offer an extensive portfolio encompassing residential properties, educational institutions, entertainment facilities, and commercial structures. Park & Associates’ impressive roster includes projects like Olloi, Park Komo, NYDN, 1953 Condo, and Nayang Girls High School.
Purchasers can rest assured of top-tier workmanship and timely project completion, thanks to the involvement of Bestlink Construction as the primary builder. Bestlink Construction is recognized for its expertise in crafting exceptional landed ho




