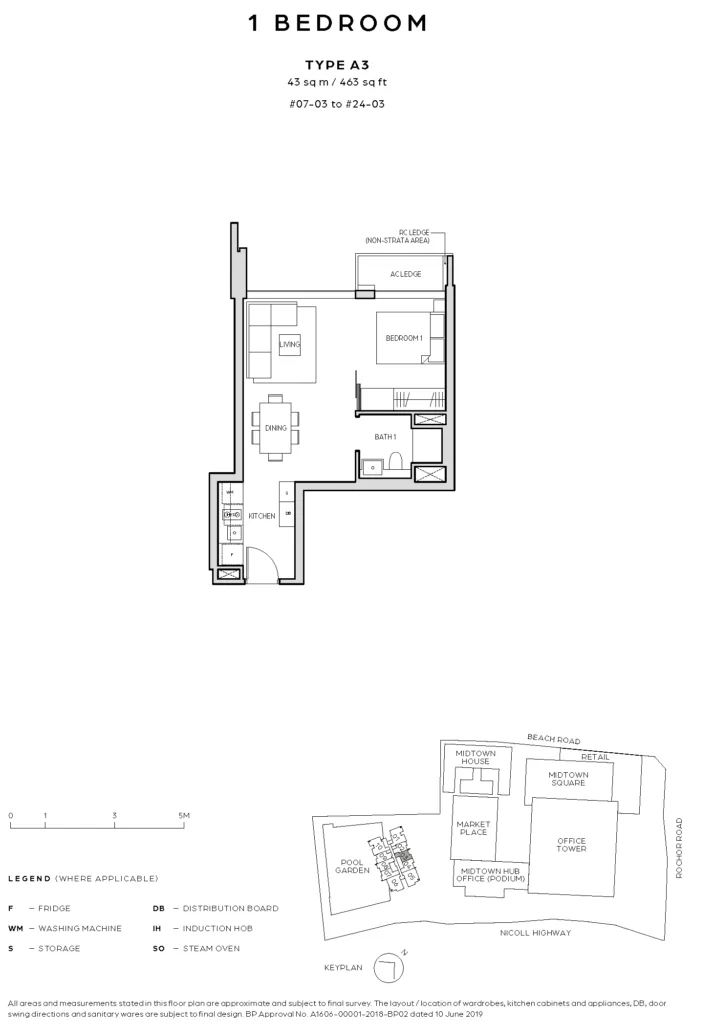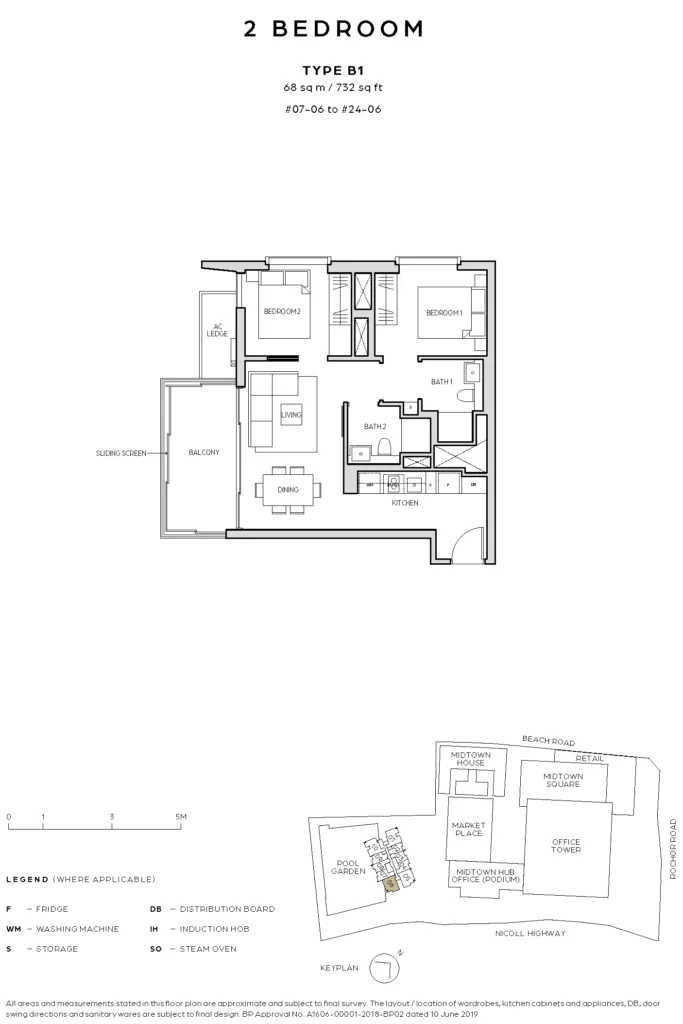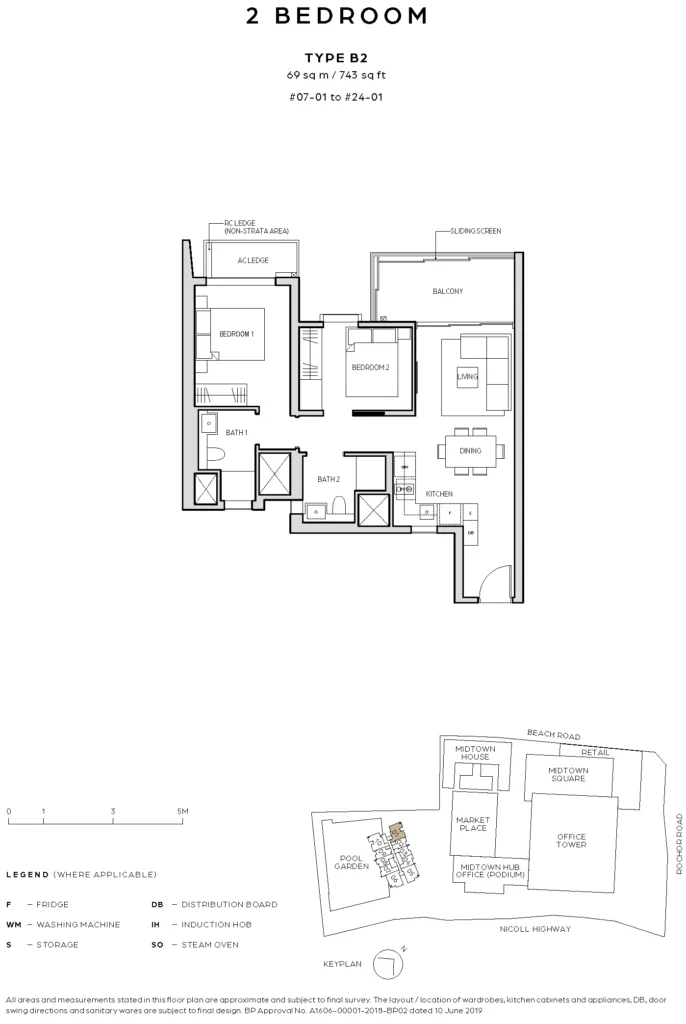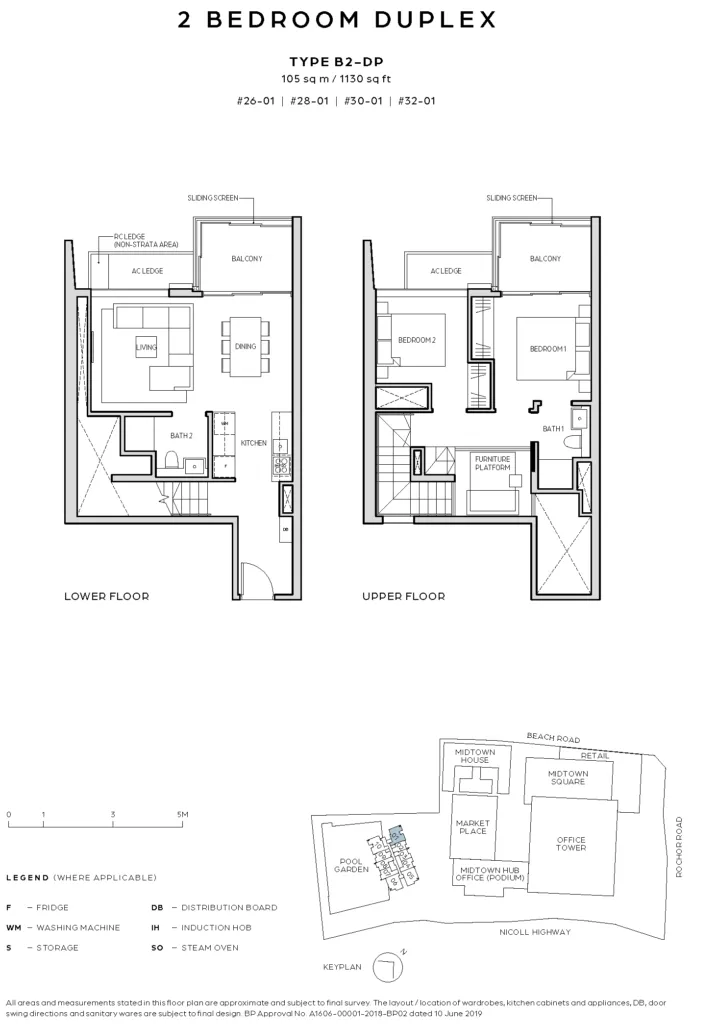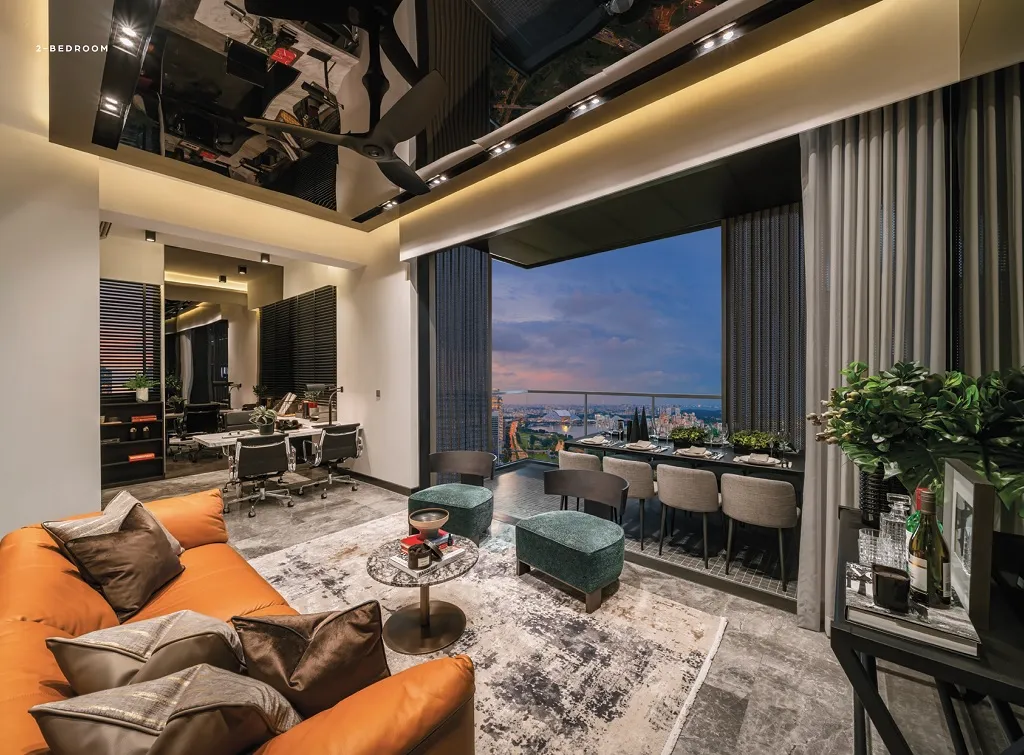Midtown Bay

 Private Condominium
Private Condominium
 Units start from S$1450000
Units start from S$1450000
Immerse yourself in the dynamic lifestyle of Midtown Bay, an upcoming 99-year leasehold condominium situated at Beach Road in District 7. With an expected completion in 2025, this exclusive development features one block, offering a total of 219 thoughtfully designed units.
Development Overview:
Strategic Location: Midtown Bay enjoys a strategic location within walking distance to Esplanade MRT, providing residents with easy access to various areas of Singapore, ensuring seamless connectivity and convenience.
Proximity to Neighboring Condos: Located close to neighboring condos such as 75BR, The 101, and Liang Seah Court, Midtown Bay is part of a vibrant and thriving community.
Educational Institutions: For young couples or families with children, Midtown Bay is in proximity to esteemed schools like Guilford Management School Pte Ltd, Little Neuro Tree, and Italian Supplementary School, fostering an ideal environment for academic growth.
Retail Convenience: Residents can meet their grocery and household needs at nearby supermarkets such as MakBesar PowerHouse and CS Fresh @ Raffles City, ensuring a convenient shopping experience.
Health and Wellness Access: Health services are easily accessible with clinics like Goh Kong Hui Philip Dr., ensuring residents have prompt access to healthcare services.
Monetary Services: Residents can obtain monetary services at Intesa Sanpaolo SpA, adding to the overall convenience of living at Midtown Bay.
Post Office Convenience: Avail post office services conveniently at Suntec City, ensuring residents have easy access to postal services.
Leisure and Recreation: Enjoy leisure and entertainment at the nearby Fountain of Wealth park, providing a refreshing outdoor space for residents to unwind and enjoy the surroundings.
Transaction History Data: Explore the latest transaction history data for Midtown Bay, providing residents with transparency and valuable insights into the property.
Key Selling Points:
Thoughtfully Designed Living Spaces: Midtown Bay offers a selection of 219 units, ensuring residents experience thoughtfully designed, modern, and comfortable living spaces.
Proximity to MRT: The development’s close proximity to Esplanade MRT ensures convenient and quick access to public transportation, enhancing residents’ mobility.
Educational Hub: Families benefit from the variety of nearby educational institutions, creating an ideal environment for academic growth and development.
Convenient Retail Options: Nearby supermarkets cater to residents’ daily needs, offering a hassle-free shopping experience for groceries and household essentials.
Health and Wellness Access: Midtown Bay prioritizes residents’ well-being with nearby healthcare services, ensuring prompt attention to health-related concerns.
Banking Convenience: The presence of Intesa Sanpaolo SpA adds to the convenience, offering residents easy access to monetary services.
Post Office Services: Avail postal services conveniently at Suntec City, ensuring residents have easy access to postal services.
Outdoor Oasis: Residents can enjoy the refreshing outdoor space at the nearby Fountain of Wealth park, providing a serene environment for relaxation.
Discover the essence of vibrant city living at Midtown Bay, where every detail is meticulously crafted for an exquisite living experience that combines comfort and convenience.
Pricing
Upon signing Agreement / Within 8 weeks immediately after the date of Option: 20% (less the 5% booking fee).
Upon Completion of Foundation Work: 10%.
Upon Completion of Reinforced Concrete Framework: 10%.
Upon Completion of Partition Walls: 5%.
Upon Completion of Roofing: 5%.
Upon Completion of Door sub-frames / door frames, window frames, electrical wiring (without fittings), internal plastering, and plumbing: 5%.
Upon Completion Car park, roads, and drains serving the housing project: 5%.
Upon Completion Building, roads, and drainage and sewerage works in the housing estate, connection of water, electricity, and gas supplies (Temporary Occupation Permit stage): 25%.
Final Payment Date and/or Completion: 15%.
Summary
Midtown Bay offers 99-year leasehold condominiums in the bustling District 07. While specific pricing details are not provided, the development’s premium location, modern amenities, and proximity to central business and retail hubs suggest competitive pricing in the higher range for urban residential properties. The project’s appeal lies in its blend of luxury, convenience, and integrated living, making it a prime investment for both homeowners and investors looking for high rental yield potential.
Location
Located at 122 Beach Road, Midtown Bay enjoys unparalleled connectivity with multiple MRT stations within walking distance, including Esplanade, Bugis, Promenade, City Hall, Bras Basah, and Nicoll Highway. This prime location ensures easy access to various parts of Singapore via the East-West, Downtown, Circle, and North-South lines. Additionally, the East Coast Parkway (ECP) and Nicoll Highway offer quick routes to Changi Airport and other key destinations, making commuting highly convenient for residents.
Review
👍The good
- Unique Concept of Live-Work Environment
- Massive Grade A Office Spaces and Retail Outlets
- 33-Storey Residential Tower with Luxurious Units
- Heritage Site Integration
- Gorgeous Views over Kallang Basin and Marina Bay
- Bamboo Garden, Business & Social Club, Skyline Terrace
- Competitive Pricing, with a one-bedder starting at $1.38m
- Underground Path linking residents to Bugis MRT (4-minute walk)
👎The bad
- Completion date expected in the first half of 2022, so potential buyers need to wait for occupancy
- The intangible highlight may be subject to personal interpretation and preferences
- Pricing competitiveness mentioned but actual pricing details for various unit types are not provided
- Limited information about the specific features of the bamboo garden, business & social club, and skyline terrace
- Short-term uptake promising, but long-term market trends and sustainability are not discussed
- Limited details about the Heritage site and its significance
Floor Plans
219 units
Project Details
General Project Description
Midtown Bay is a 99-year leasehold condominium located in District 7, Beach Road, set to be completed in 2025. It features 1 block with 219 units and is within walking distance to Esplanade MRT stations. Nearby amenities include supermarkets like CS Fresh @ Bugis Junction, healthcare facilities such as Goh Kong Hui Philip Dr clinic, and leisure options like Fountain of Wealth park. Other nearby condos include 75BR, The 101, and Liang Seah Court. Schools like Guilford Management School Pte Ltd and Little Neuro Tree are also nearby.SitePlan
Amenities
-
Swimming Pool
Pool Available, Pool deck, Water Feature -
Gym
Fitness Corner, Jogging Corner -
Security
Available -
Parking
Available -
Garden and Landscaping
Open Terrace, Sky Terrace -
BBQ
Common BBQ stations, , Lounge -
Function Rooms/lawns
Meeting Room
Showflat

Balance Unit
Balance units for Midtown Bay
Developer
GUOCO LAND

Guoco Midtown Pte Ltd/Midtown Bay Pte Ltd (Guocoland)
Come 2022, Midtown Bay will be a 33-storey residential tower, situated in the heart of integrated development Guoco Midtown. It will comprise a collection of 219 Premium Business homes with home office concept units of one- to three-bedroom layouts. Midtown Bay will be an excellent addition to the vibrant residential, entertainment and business district of Beach Road. Midtown Bay itself offers exclusive and dedicated facilities for residents including a private pool, fitness area, gardens and sky terraces while the adjacent Midtown Hub offers facilities for work, recreation and everything in between, complete with a roof garden offering a lap pool, running track and event plaza. Inside, the residential units are designed with an efficient and effective layout in mind. They are spacious, flexible and adaptable for residents to transform the space into their own safe haven.
GuocoLand, the developer behind Midtown Bay, is a premier regional property company with operations in the geographical markets of Singapore, China and Malaysia, expanding via strategic partnerships beyond Asia into the United Kingdom and Australia. Listed on the Singapore Exchange Securities Trading Limited since 1978, GuocoLand specialises in property development, property investment, hotel operations and property management, with a focus on achieving scalability, sustainability and growth in its core markets. In Singapore, the Group has successfully developed 36 residential projects yielding approximately 11,000 apartments and homes. GuocoLand’s flagship integrated mixed-use development Guoco Tower, integrates premium Grade A offices, a dynamic lifestyle and F&B retail space, luxurious apartments at Wallich Residence, the 5-star business hotel Sofitel Singapore City Centre and a landscaped urban park. To date, GuocoLand is also known for the success of its highly-regarded and successful residential projects like Goodwood Residence, Leedon Residence, Wallich Residence and Martin Modern.
In recognition of its portfolio of quality, innovative developments and commitment to business excellence, GuocoLand has been honoured with numerous awards and accolades both locally and internationally. These most prominently include real estate awards honouring the best property companies such as the International Property Awards, FIABCI Property Awards, BCI Asia Awards and South East Asia Property Awards. Midtown Bay itself has earned GuocoLand several awards just last year, including the Best Luxury Condo Development, Green Mark (Platinum) for New Residential Buildings, and the Innovation Excellence Award at the 4th EdgeProp Excellence Awards.


