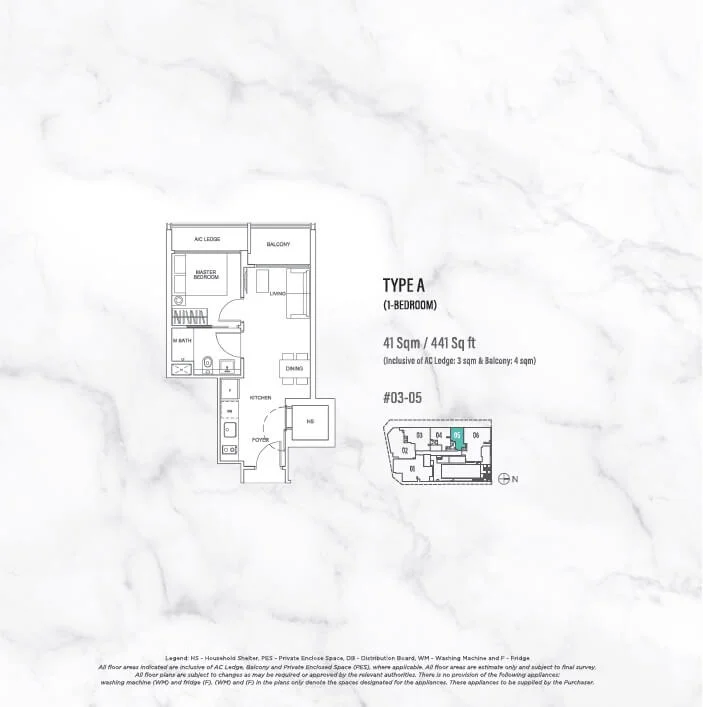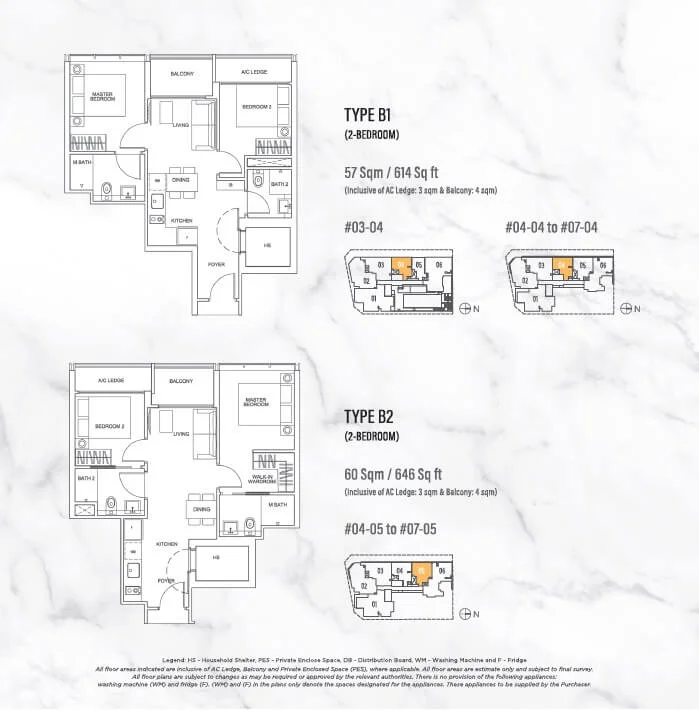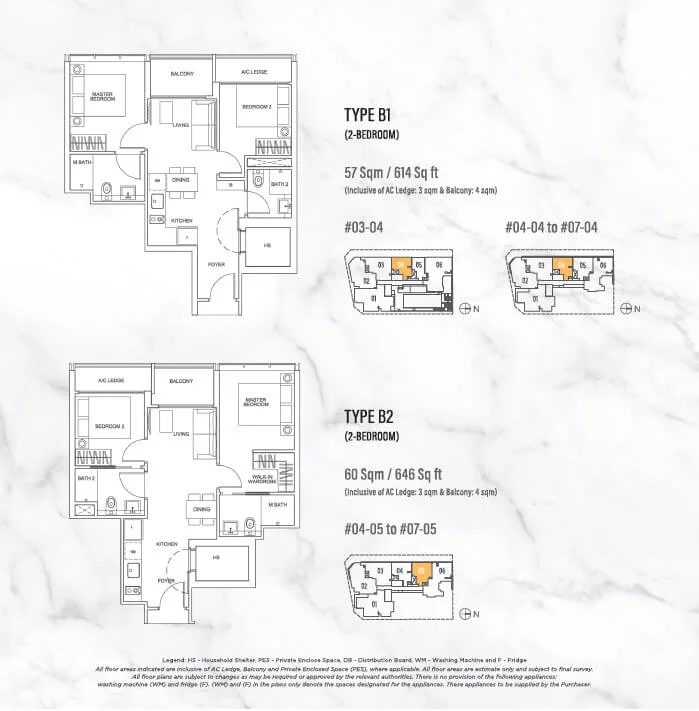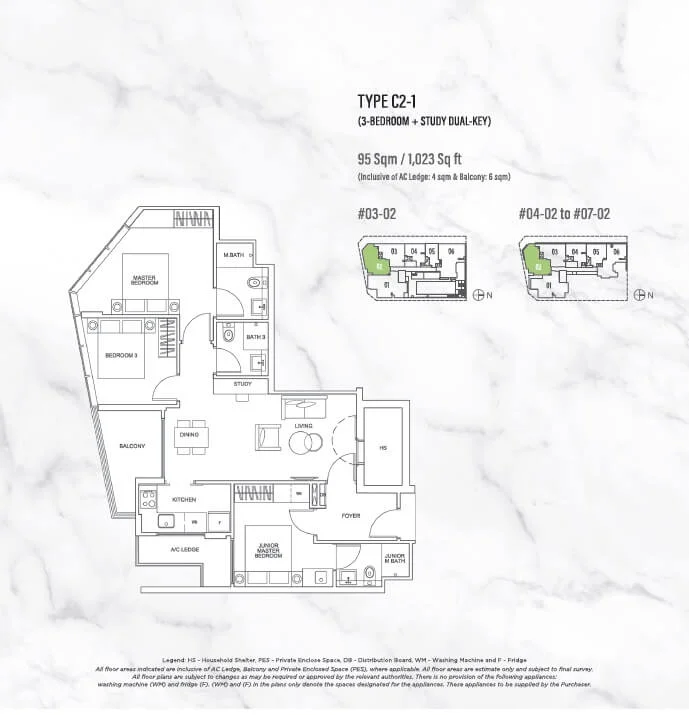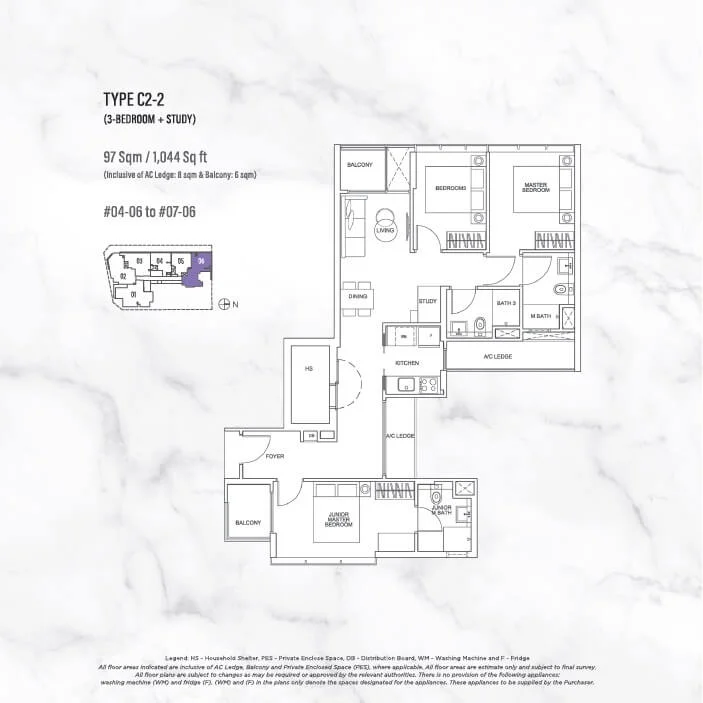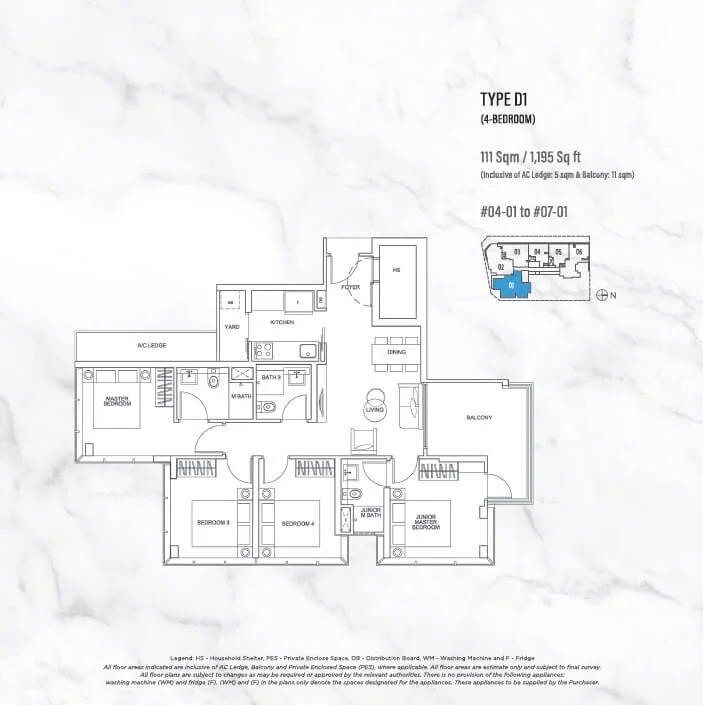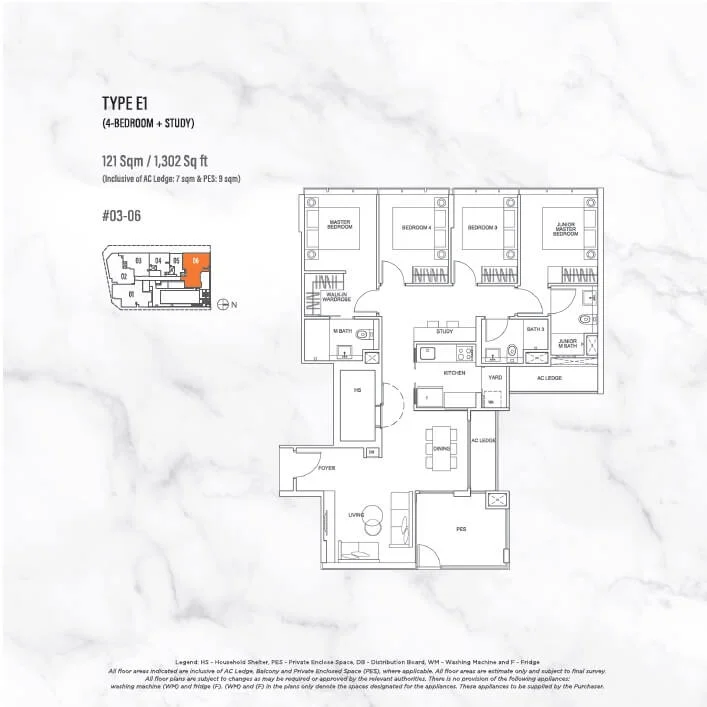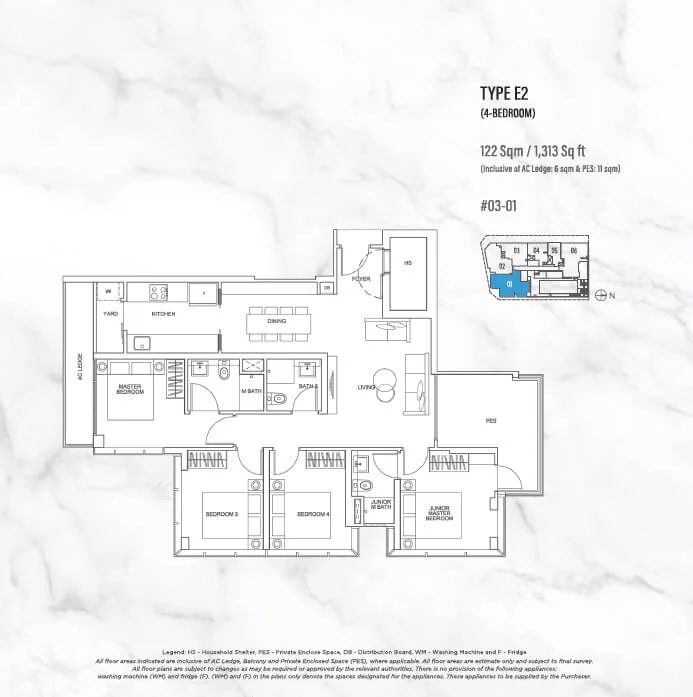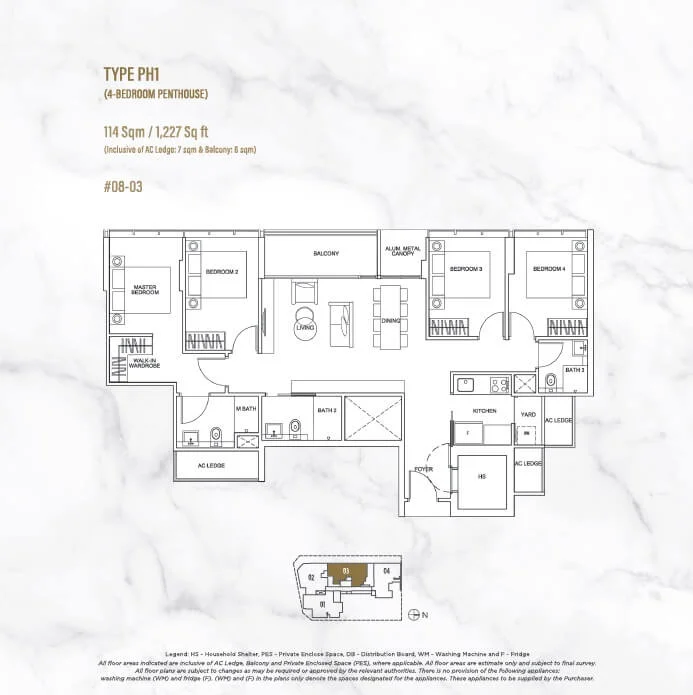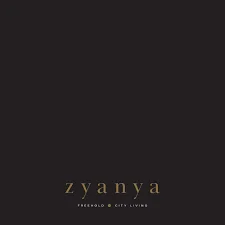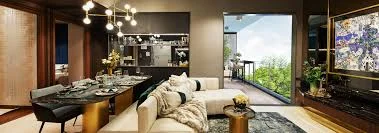Zyanya
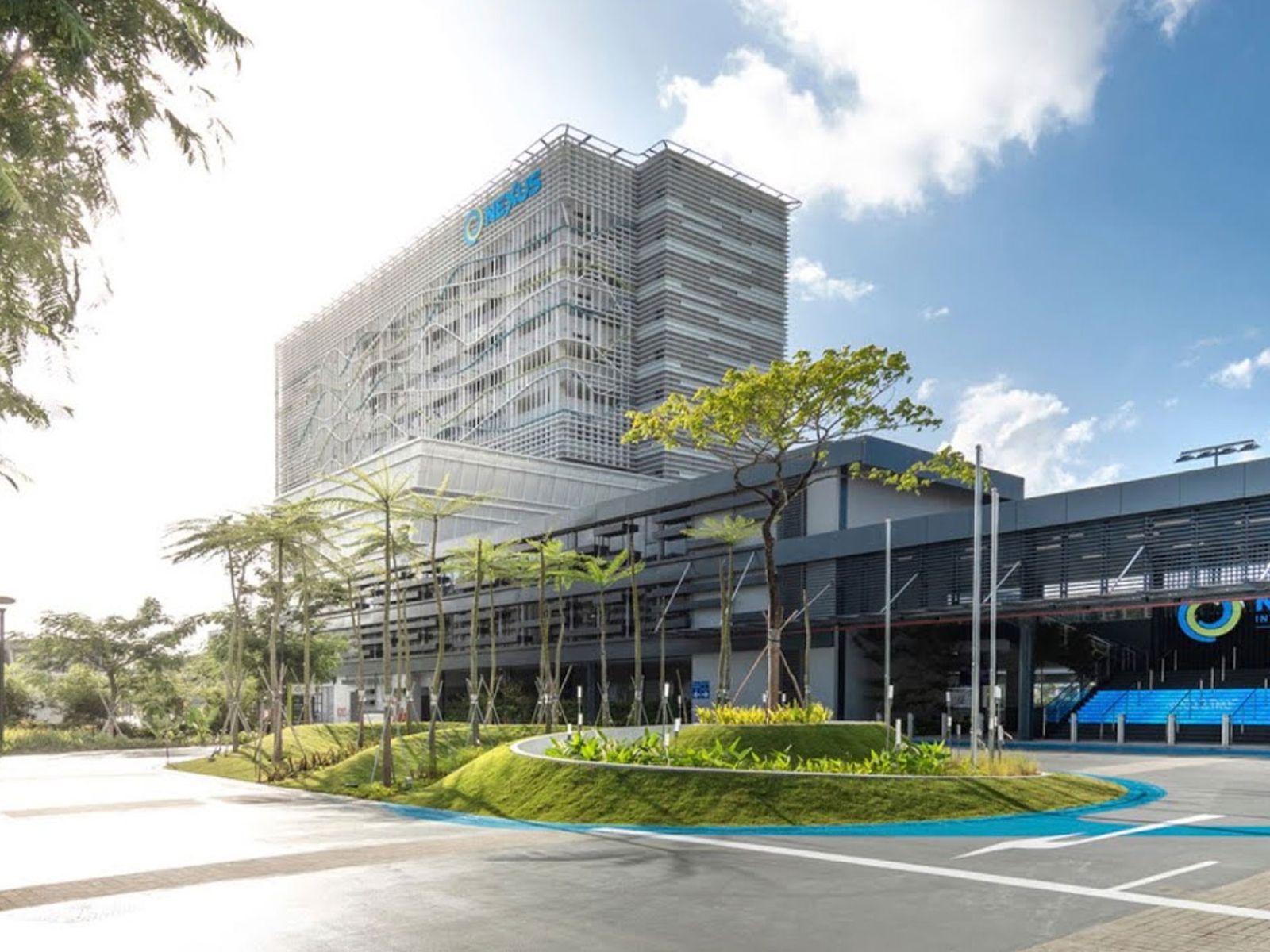
Discover Zyanya, a freehold boutique condominium in District 14, promising unparalleled luxury in the heart of the eastern city fringe. Anticipated completion in 2025.
Exclusive Freehold Tenure: Enjoy the freedom of freehold living at Zyanya, where 34 exclusive apartments redefine luxury living with meticulously curated designs and features.
Diverse Layout Options: Choose from a range of meticulously designed layouts, including one- to four-bedroom apartments, expansive penthouses, and dual-key options, ensuring a perfect fit for every resident.
Hub of Accessibility: Strategically located, Zyanya offers convenience with a 5-minute walk to Aljunied MRT Station (East-West Line) and quick access to Dakota and Mountbatten MRT Stations (Circle Line), facilitating seamless travel across Singapore.
Condominium Facilities: While detailed floor plans are yet to be revealed, Zyanya promises an array of condominium facilities, ensuring residents experience a harmonious blend of luxury and comfort.
Proximity to Major Expressways: For those who prefer driving, Zyanya is strategically positioned near major expressways such as PIE, KPE, CTE, and Nicoll Highway, providing swift connectivity to various parts of the city.
Project Details
General Project Description
Zyanya, a newly launched condominium called "freehold," is situated at Lorong 25A Geylang in District 14. Expected to be finalized by 2025, this development consists of one block with a total of 34 units.Floor Plans
34 units
Review
👍The good
- Rare freehold status
- 5-minute walk from Boon Keng MRT
- Located in District 14 with various amenities
- Proximity to F&B options and supermarkets
- Quick access to all of Singapore by car
- Spacious unit layouts
- Close to esteemed schools and institutes
- Surrounded by parks and connectors
👎The bad
- Few upcoming new developments
- Might not suit those seeking a quieter setting
- Units likely come with a premium price tag for the condo's perks
Brochure
Amenities
-
Community Engagement Events
TBA -
Shuttle Services
N/A -
Maintenance Services
Housekeeping services -
Recreational Clubs
Outdoor Dining Pavilion -
Retail Outlets
Grocery store, retail shopping -
Eco-Friendly Features
Refuse/ Recycling Chute -
Connectivity (Wi-Fi)
Wifi, hotspot -
Concierge Services
attentive concierge service -
Accessibility Features
Pedestrian Gate, , Lift Lobby, Vehicular Entrance Gate -
Pet-Friendly Features
Pet-friendly setups -
Spa and Wellness Center
Spa pool -
Sports Facilities
Tennis court -
Function Rooms/lawns
multi-function room, -
BBQ
Outdoor Pavillion(BBQ Pits) -
Children's Play Area
Play area -
Garden and Landscaping
Courtyard Garden, Farm-to Fork Garden -
Parking
9 car Parking lots and 1 accessible lot -
Security
TBA -
Gym
Outdoor Gym -
Swimming Pool
14.5m Lap Pool
Balanced Units
Balance units for Zyanya
Developer
NNB 8 Development Pte. Ltd
Zyanya Condo, developed by the esteemed NNB 8 Development Pte. Ltd., represents one of the emerging developers in Singapore’s real estate sector. This development is highly regarded for its multitude of advantages, making it a sought-after choice for potential unit buyers and property investors alike. Its prime location within the district area ensures a high potential for rental yield, appealing particularly to working professionals and students due to its proximity to major amenities such as schools, businesses, and offices.
Location
Pricing
Creek side (Low rise): $2,900,000-$5,07,000
Horizon( knuckles): $3,040,000-$3,400,000
Premium(treetops): TBA
*(Mini price range of unit types)
Upon signing Agreement / Within 8 weeks immediately after the date of Option: 20% (less the 5% booking fee).
Upon Completion of Foundation Work: 10%.
Upon Completion of Reinforced Concrete Framework: 10%.
Upon Completion of Partition Walls: 5%.
Upon Completion of Roofing: 5%.
Upon Completion of Door sub-frames / door frames, window frames, electrical wiring (without fittings), internal plastering, and plumbing: 5%.
Upon Completion Car park, roads, and drains serving the housing project: 5%.
Upon Completion Building, roads, and drainage and sewerage works in the housing estate, connection of water, electricity, and gas supplies (Temporary Occupation Permit stage): 25%.
Final Payment Date and/or Completion: 15%.
Summary
| Unit Type | Bedroom | Size Sqft | Price From |
| Al | 1 BR w/o Balcony | 441 | Sold Out |
| A2 | 1 BR w/ Balcony | 495 | Sold Out |
| B2/B3 | 2BR 1 Bath | 614 | Sold Out |
| B4-B7A | 2BR 2 Bath | 646 | Sold Out |
| B8-89 | 2 + Study | 721 | Sold Out |
| C1-C3 | 3 BR | 936 | Sold Out |
| C5 | 3+ Study | 1216 | $3.133m |
| C9-10 | 3 BR | 1313 | $3.016m |
| C6-C8 | 3 BR | 1119 | $2.944m |
| D2-D4 | 4 BR | 1475 | $3.318m |
| D1 | 4 BR | 1894 | $5.012m |
| Garden Villa | 4+S | 1991 | $5.036m |
| E1 | 5 BR | 1765 | $4.911m |
| P4 | 5 BR + Study | 2809 | $8.442m |

