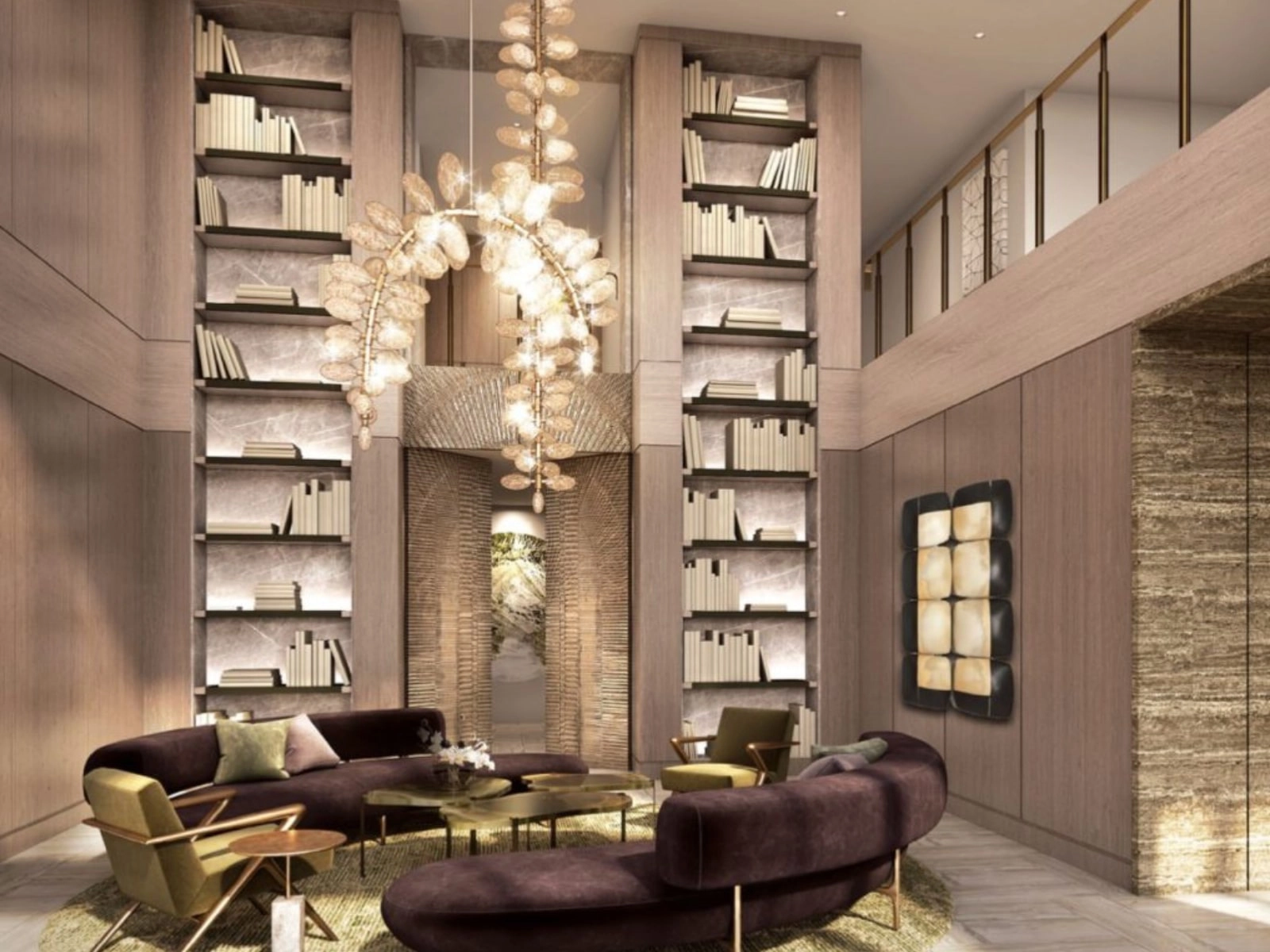Klimt Cairnhill Review

Prime Location and Overview Klimt Cairnhill is the latest luxury condominium development situated on Cairnhill Road in District 9, Orchard. This rare gem, offering a freehold tenure, combines prestige and convenience, allowing residents to enjoy the best of urban living. Previously known as Cairnhill Mansions, the property was acquired en bloc by Low Keng Huat for $362 million. The developer, a well-known local company with over 50 years of experience, plans to transform it into a luxurious high-rise development with 138 units and a full range of condo facilities.
Accessibility and Connectivity Despite its central location, Klimt Cairnhill is tucked away in a serene corner of Cairnhill Road, offering a peaceful living environment while being just a short walk from the nearest shopping centers. The condominium boasts excellent connectivity, with three MRT stations—Orchard, Somerset, and Newton—within walking distance. Newton MRT provides access to both the Downtown and North-South Lines, ensuring direct train service to the CBD areas like Raffles Place and Marina Bay Financial Centre. Additionally, the Central Expressway (CTE) and Pan Island Expressway (PIE) offer easy vehicle access to other parts of Singapore.
Convenience at Your Fingertips Residents of Klimt Cairnhill can enjoy unparalleled convenience, with a wide array of amenities just a short stroll away. In an eight-minute walk, one can reach premier shopping destinations along Scotts Road and Orchard Road, including Far East Plaza, Ion Orchard, Scotts Square, Shaw House, and Paragon Shopping Centre. These malls provide a comprehensive shopping experience, covering all grocery needs and dining options, from gourmet restaurants to cafes. Additionally, the famous Newton Food Centre and Tekka Food Centre offer world-class hawker delights nearby.
Amenities and Facilities Klimt Cairnhill promises a premier resort experience with a focus on work-life balance. The condo features a stunning lap pool, an expansive Kids’ Water Play area, and lush landscaping. For relaxation, residents can unwind at the Magnolia Lounge, perfect for revitalizing after a long day. For a change of scenery, the nearby Singapore Botanic Gardens, just eight minutes away by car, offers nature trails and interactive sites for family exploration. The area also boasts various clubs, including the American Club, Tanglin Club, and The Legends, which provide a range of recreational activities and sports.
Educational Institutions Centrally located, Klimt Cairnhill offers access to numerous reputable local and international schools for all educational levels. Families can choose from a variety of options, including:
- Acekidz Preschool
- Anglo-Chinese School (Junior)
- Anglo-Chinese (Barker Road)
- Chris Preparatory Place Montessori Preschool
- Furen International School
- House on the Hill Montessori Preschool
- International Schooling
- Kiddiewinkies Playschool
- MAGES Institute of Excellence
- Newton Kindergarten
- Overseas Family School
- River Valley Primary School
- St. Margaret’s Primary School
- Singapore Chinese Girls’ Secondary School
- Singapore Chinese Girls’ Primary School
- St. Joseph’s Institution Junior
Developer Background Klimt Cairnhill is developed by Glopeak Development Pte Ltd, a subsidiary of Low Keng Huat Singapore Limited. Set to be completed in 2025, this majestic 36-storey tower will house an exclusive collection of 138 luxurious units, ranging from 2-bedroom apartments to 6-bedroom penthouses. Low Keng Huat, a publicly listed developer, brings over five decades of expertise to this project, promising a premier resort-style living experience.
Klimt Cairnhill offers an unparalleled blend of luxury, convenience, and tranquility, making it a coveted address in the heart of District 9. Whether you seek the excitement of city living or the serenity of a peaceful retreat, Klimt Cairnhill provides the perfect balance.
