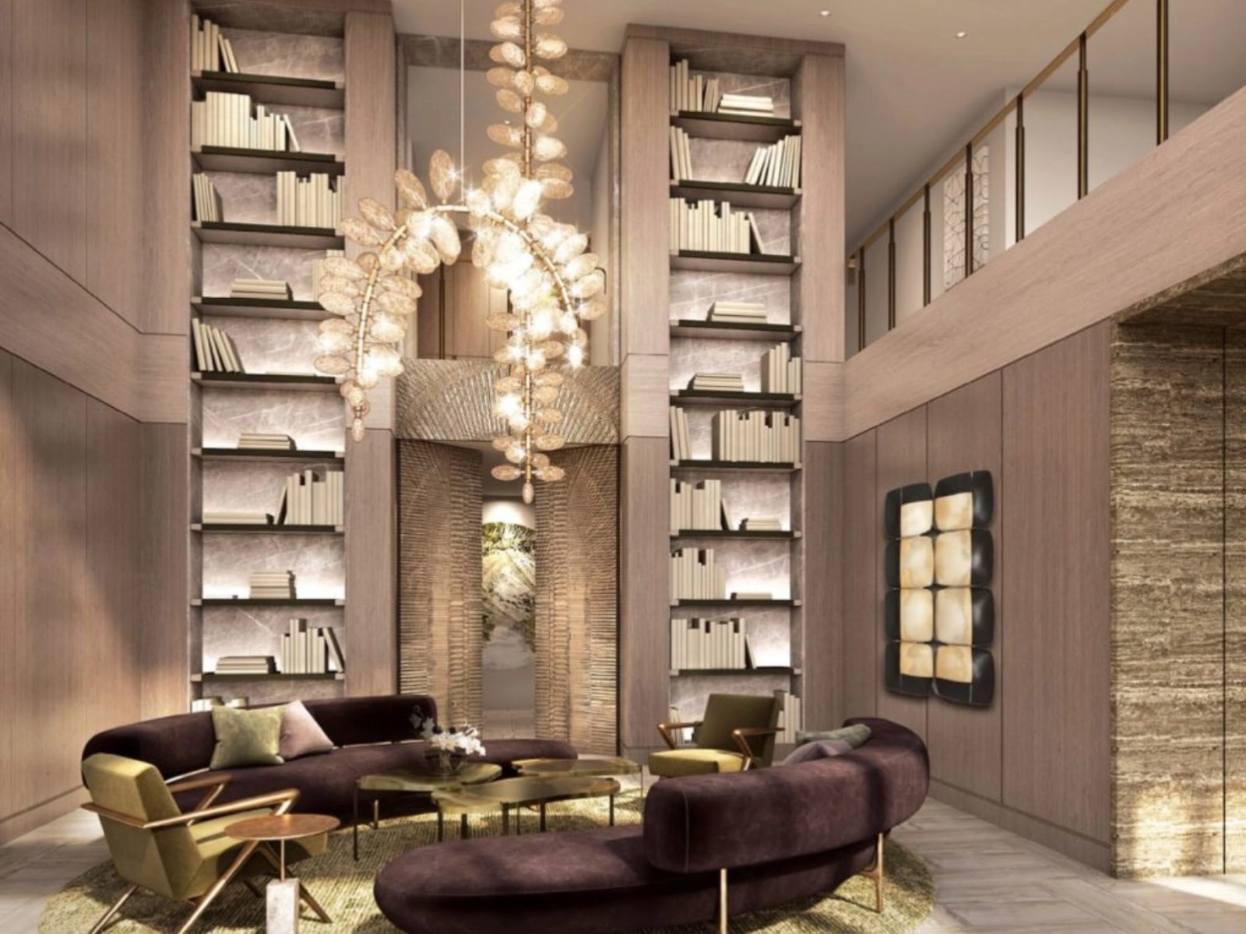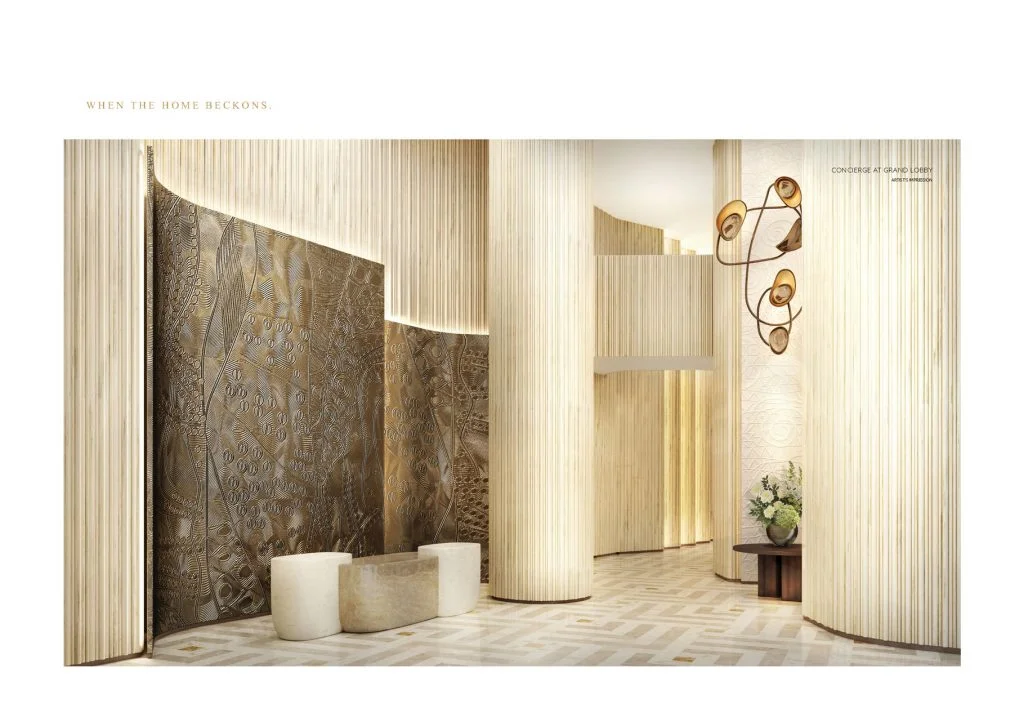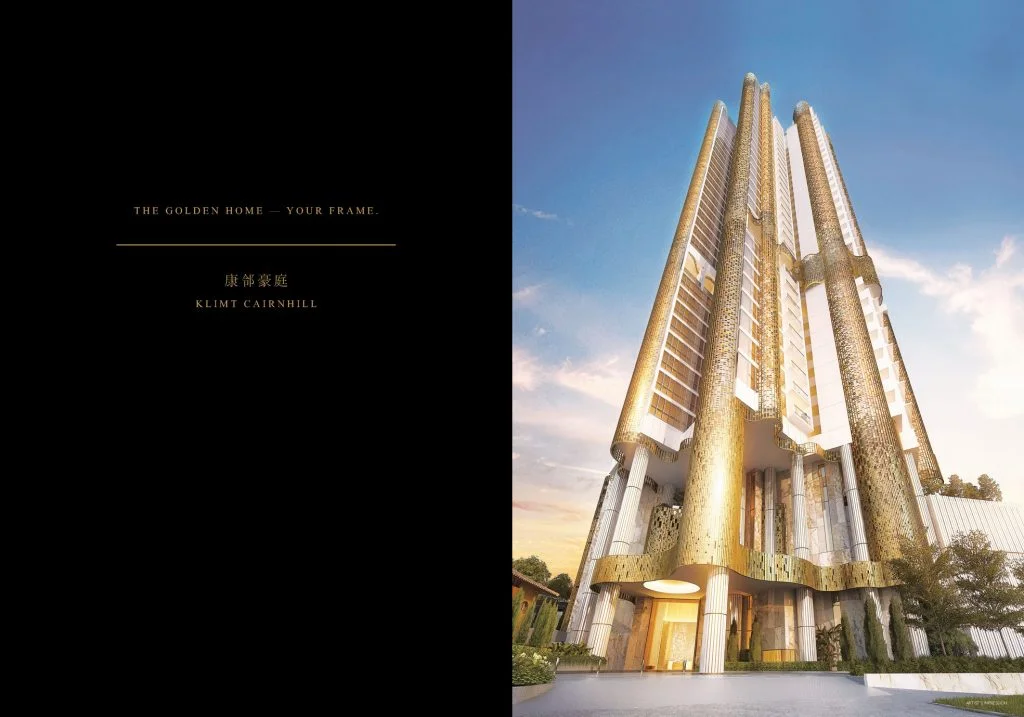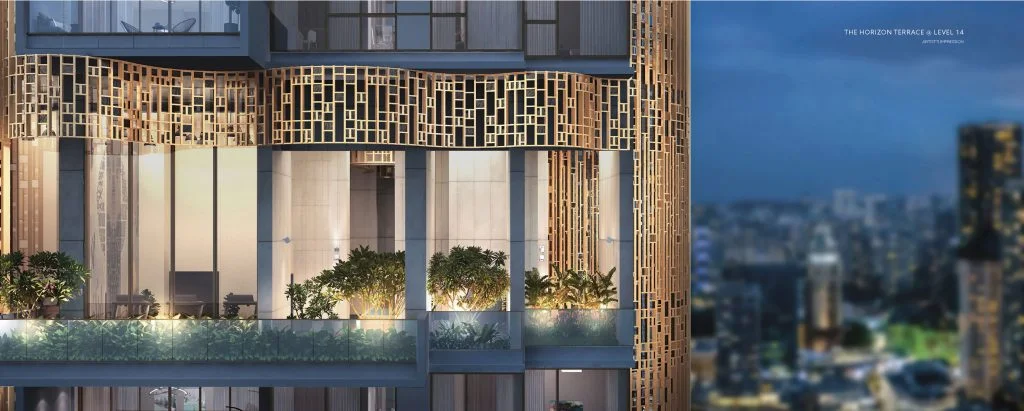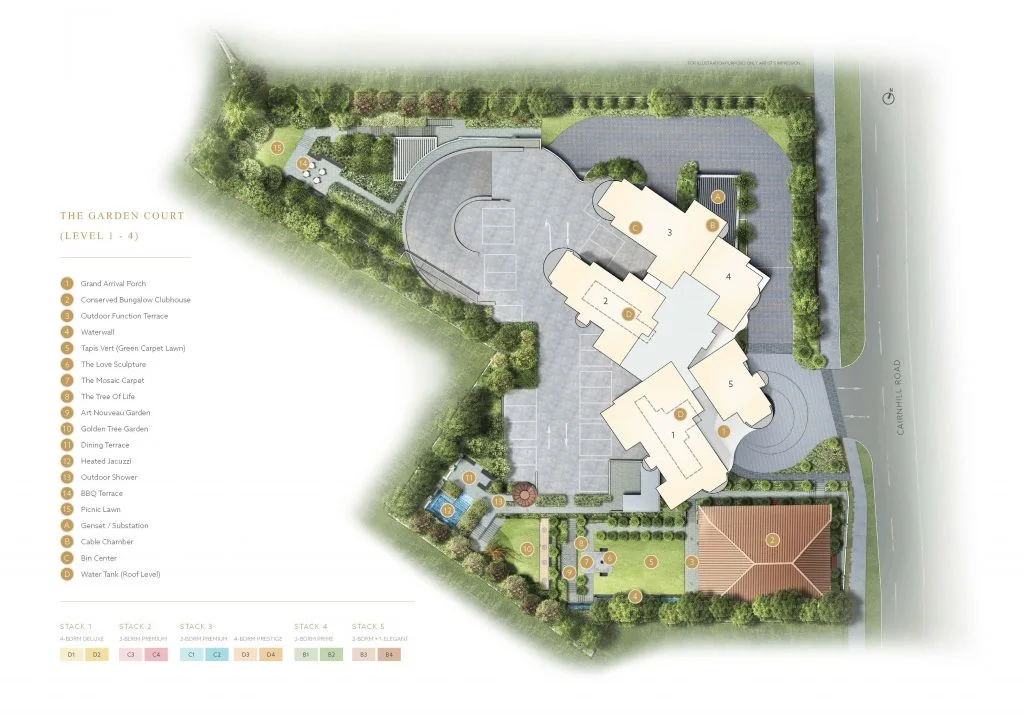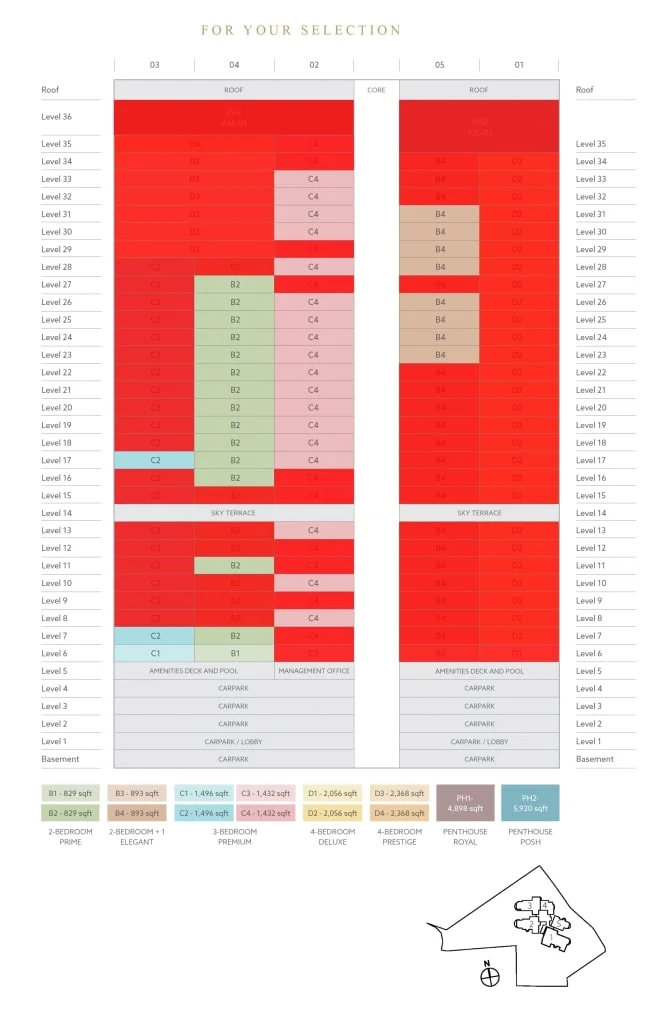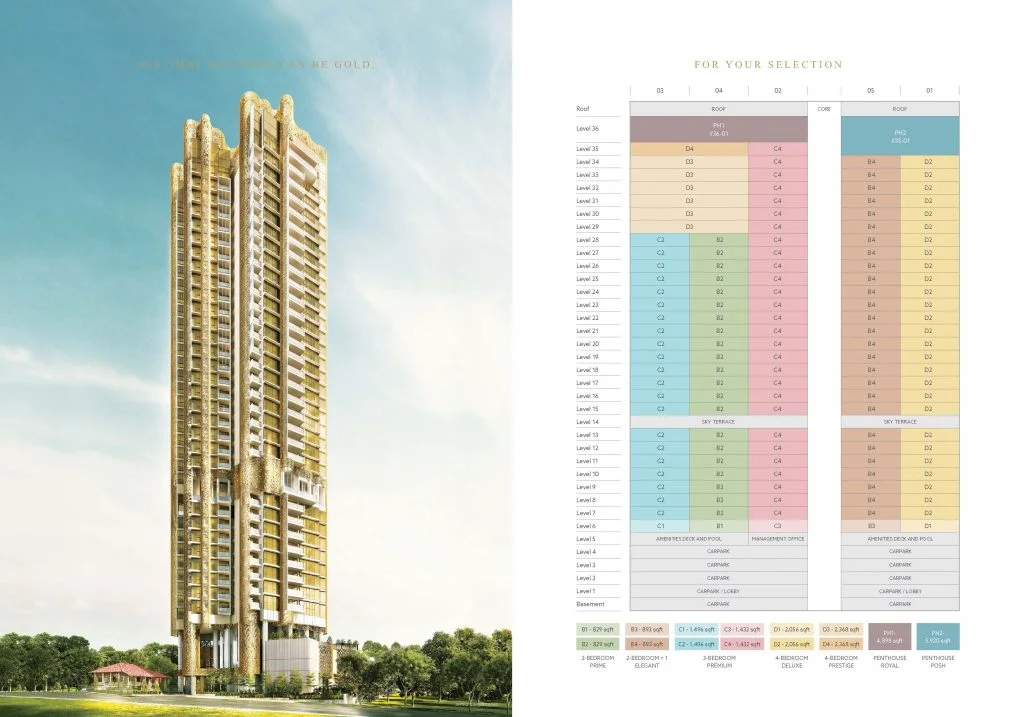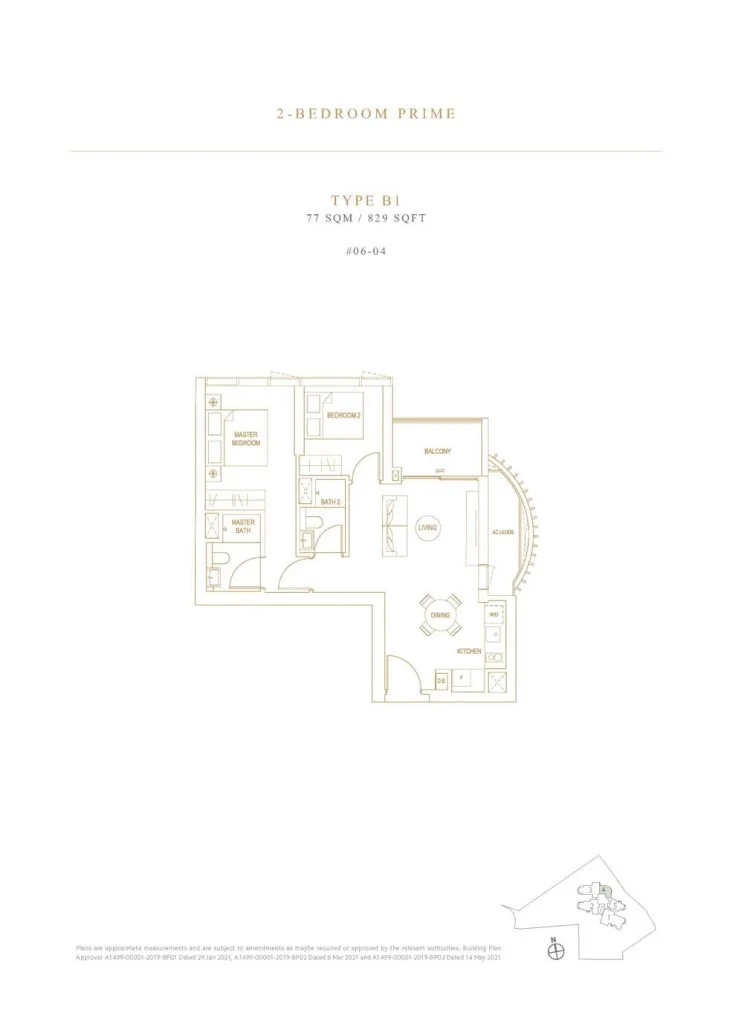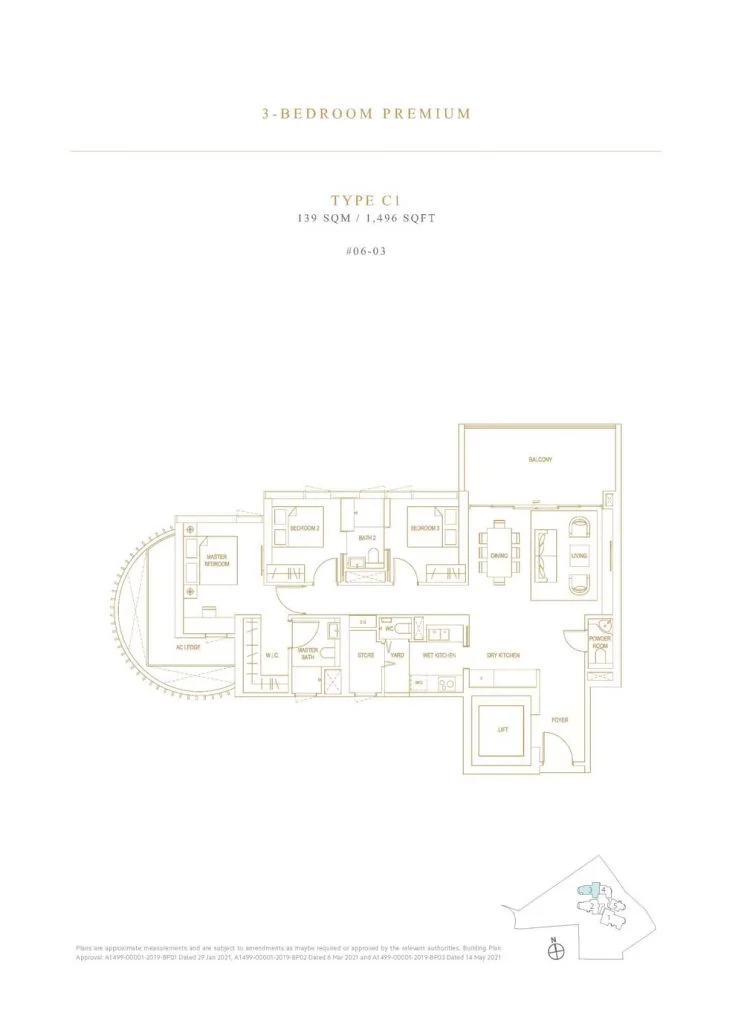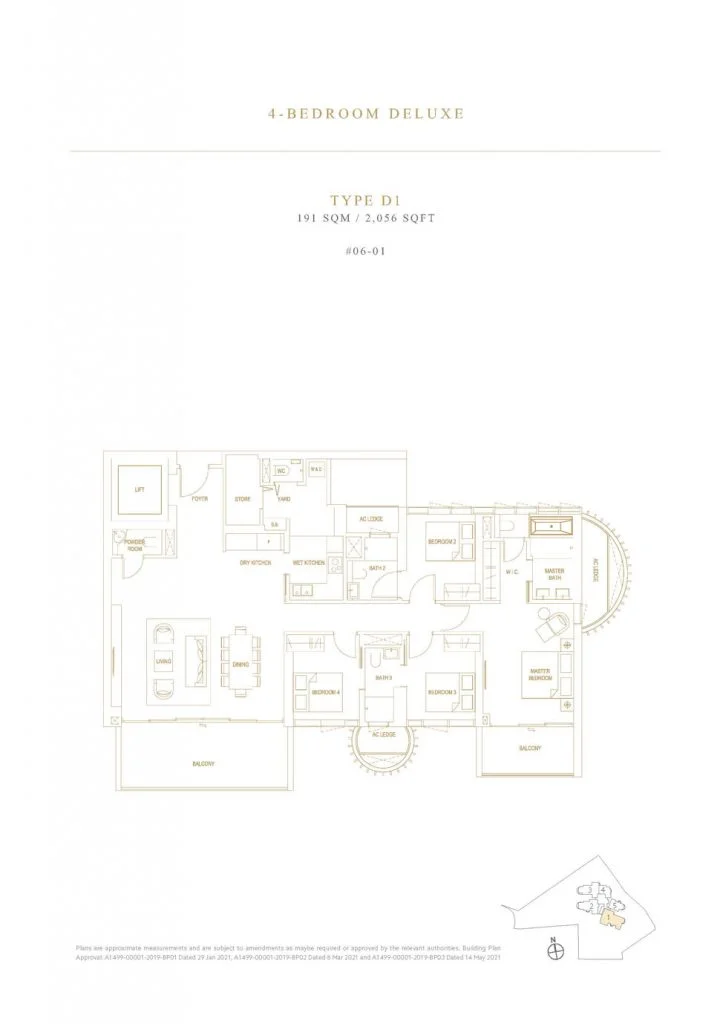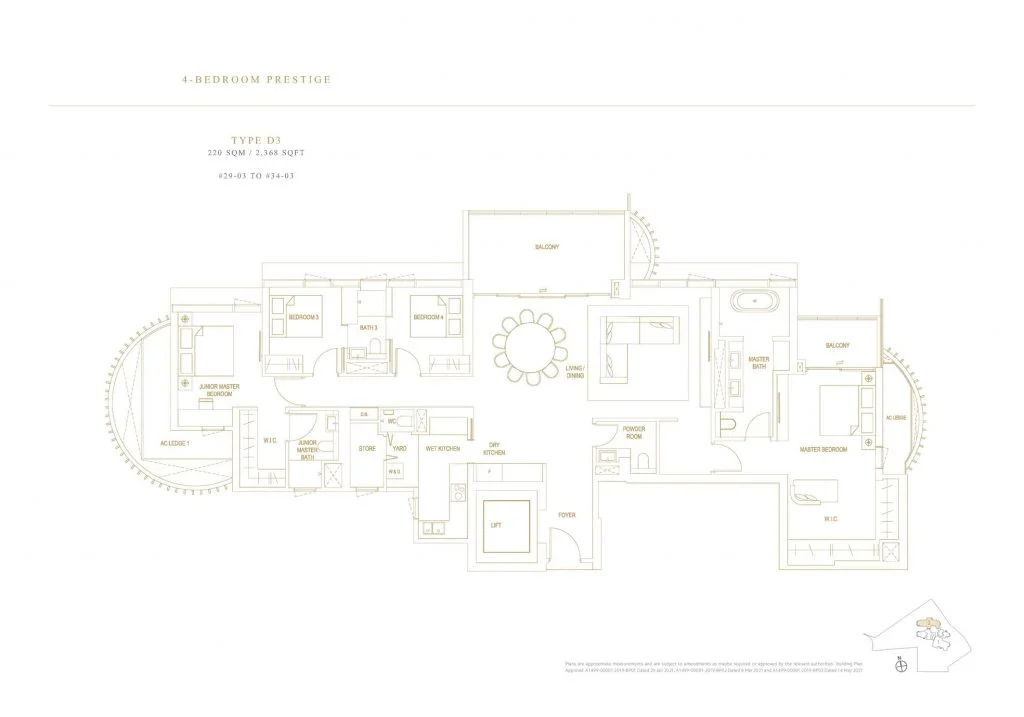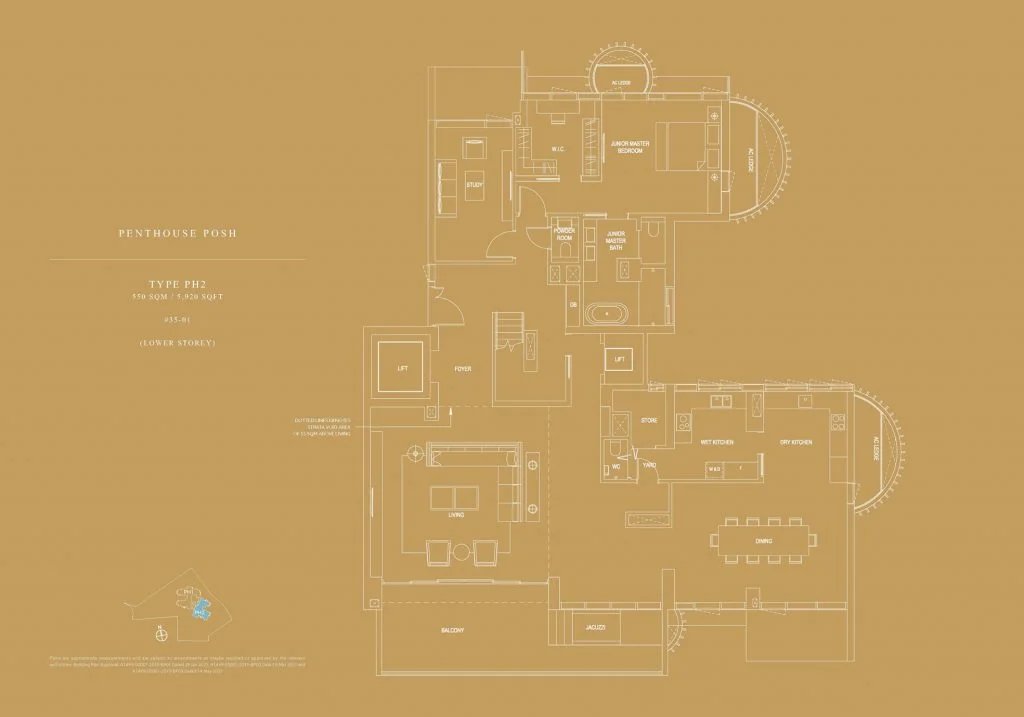Klimt Cairnhill
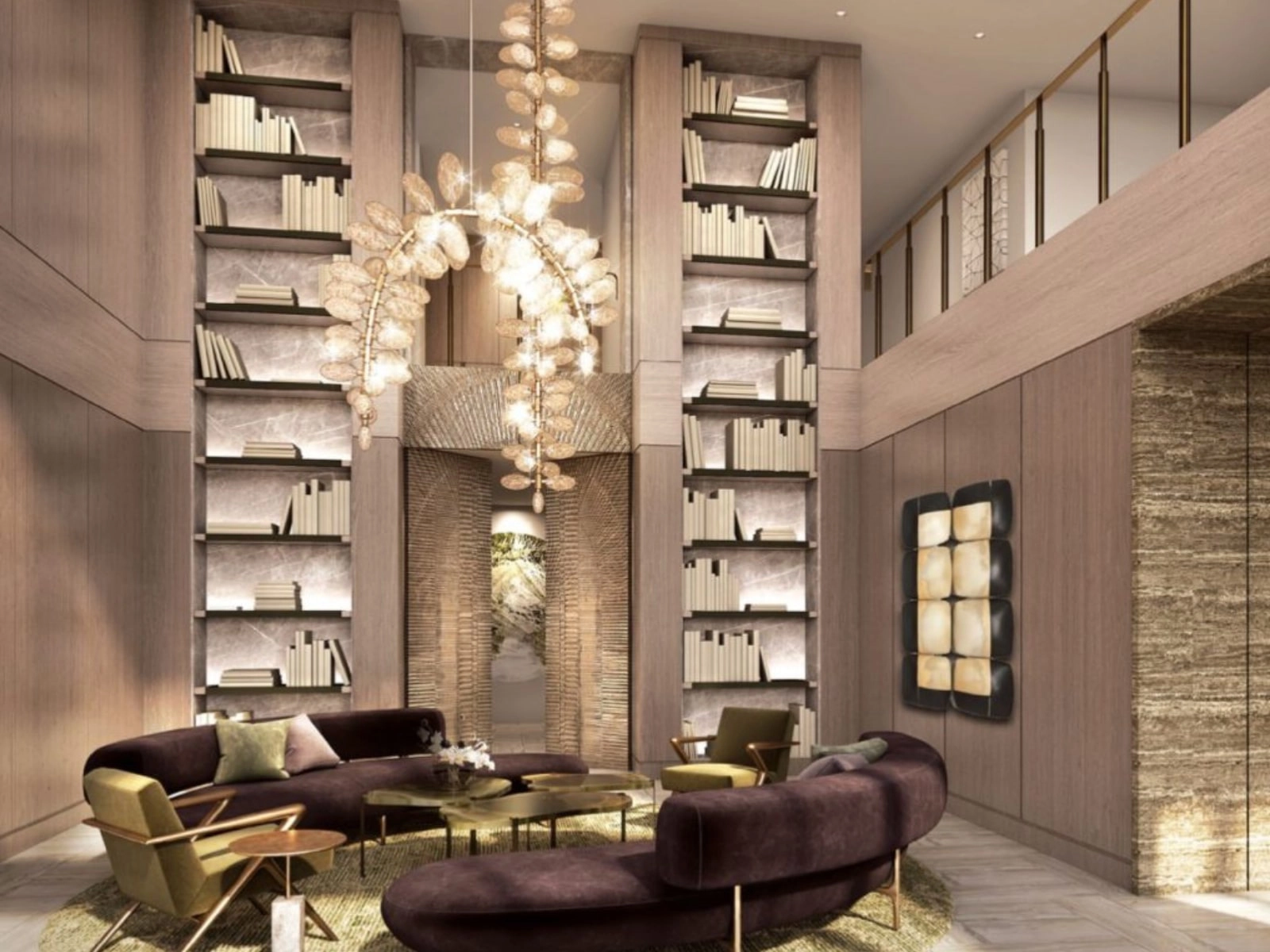
Klimt Cairnhill is an upcoming freehold condominium situated at Cairnhill Road in District 9, Singapore. The development is expected to be completed in 2025 and consists of a single block housing a total of 138 units. The prime location of Klimt Cairnhill provides convenient access to essential amenities and transportation hubs.
Development Overview:
- Location: Klimt Cairnhill is strategically located on Cairnhill Road in District 9, offering residents a prestigious address in the heart of Singapore.
- Completion Year: The development is scheduled to be completed in 2025.
- Type of Property: Klimt Cairnhill is a freehold condominium, providing residents with long-term ownership and investment potential.
- Unit Count: The development features a single block with a total of 138 residential units, catering to a diverse range of preferences and lifestyles.
- Proximity to MRT Stations: The condominium is within walking distance to Newton MRT, providing seamless connectivity to other parts of Singapore.
Key Highlights:
- Convenient Transportation: Residents of Klimt Cairnhill have easy access to public transportation, with Newton MRT station in close proximity, facilitating convenient travel within the city.
- Nearby Conveniences: The development is surrounded by other notable condominiums such as Trendale Tower, High Point, and The Ritz-Carlton Residences Singapore, Cairnhill, enhancing the overall living experience.
- Educational Institutions: Families with young children will appreciate the proximity to educational institutions like Acekidz Pre-school, MOE Language Centre (Newton), and Furen International School, providing educational options for various age groups.
- Shopping and Groceries: Residents can conveniently access nearby supermarkets like Cold Storage Takashimaya and Uncle Miki (Singapore) Pte Ltd for their grocery needs.
- Healthcare Facilities: In terms of healthcare, there are clinics like Frances Medical & Aesthetic Clinic nearby, ensuring residents have access to medical services when needed.
- Post Office and Monetary Services: The development is close to Post Box for postal services and Lending Bee for monetary services, offering convenience for residents’ daily needs.
- Leisure and Entertainment: For leisure and entertainment, residents can enjoy the local park, which features a designated smoking area, providing a space for relaxation and fresh air.
In summary, Klimt Cairnhill offers a blend of luxury living and convenience in a prime location, making it an attractive choice for those seeking a premium residential experience in Singapore’s city center.
Review
Brochure
Amenities
-
Swimming Pool
Fun, lap, reflective pool -
Gym
Available -
Security
Home security features -
Parking
141 car parking space -
Garden and Landscaping
Natural landscape and garden residence -
Children's Play Area
Children’s playground -
BBQ
Available -
Function Rooms/lawns
Available -
Sports Facilities
Supermarkets 50m Lap Pool, Aqua Gym, Leisure Pool, Dining Terrace, Grand Arrival Porch, Gym, Entertainment Room, Conserved Bungalow Clubhouse, Kids' Pool, and a Children Playground. -
Spa and Wellness Center
Available -
Pet-Friendly Features
Available -
Accessibility Features
Private lift, lobby lift -
Concierge Services
Available -
Connectivity (Wi-Fi)
High-speed internet, Wi-Fi hotspots, In-unit connectivity -
Eco-Friendly Features
Gardens, surrounded by greenry -
Retail Outlets
Convenience stores, Cafes, parks -
Recreational Clubs
Yoga center, pool, outdoor dining, pavilion , Jacuzi -
Maintenance Services
On-site maintenance, Repair services, Housekeeping services -
Shuttle Services
Numerous shuttle service available -
Community Engagement Events
Resident events, Cultural festivals, Workshops -
Clubhouse
Clubhouse is available, a gym, a function room, a games room, and a reading room -
Tennis Court
court is well-maintained
Balanced Units
Balance units for Klimt Cairnhill
Developer
Low Keng Huat (Singapore) Limited- GLOPEAK DEVELOPMENT PTE. LTD
Developer
Established in 1969, Low Keng Huat (Singapore) Limited (LKHS) has evolved into a prominent builder with diversified interests in property development, investments, and hotels. Notable development projects in their portfolio include Duchess Residences, One North Residences, Kismis Residences, Parkland Residences, The Minton, Uptown @ Farrer, and Paya Lebar Square. LKHS focuses on constructing in-house development and investment projects, with key investment properties such as retail malls at Paya Lebar Square and BT Centre in Singapore. The company also owns and operates a deluxe hotel, Duxton Hotel, in Perth, Australia. Additionally, LKHS owns serviced apartments in Singapore, namely Citadines Balestier and Lyf @ Farrer, both managed by The Ascott Group. In the hospitality sector, LKHS is engaged in the food and beverage business with its in-house brand, Carnivore, in Singapore.
Floor Plans
54 units
Gallery
Location
Klimt Cairnhill, by Low Keng Huat, stands as a prospective residential development with upcoming floor plans. Situated in the vibrant heart of Singapore, this locale promises a panoramic view of city life and its myriad activities. Accessible solely via public transport or taxis, Cairnhill Terrace within this neighborhood offers a plethora of amenities.
Pricing
Upon signing Agreement / Within 8 weeks immediately after the date of Option: 20% (less the 5% booking fee).
Upon Completion of Foundation Work: 10%.
Upon Completion of Reinforced Concrete Framework: 10%.
Upon Completion of Partition Walls: 5%.
Upon Completion of Roofing: 5%.
Upon Completion of Door sub-frames / door frames, window frames, electrical wiring (without fittings), internal plastering, and plumbing: 5%.
Upon Completion Car park, roads, and drains serving the housing project: 5%.
Upon Completion Building, roads, and drainage and sewerage works in the housing estate, connection of water, electricity, and gas supplies (Temporary Occupation Permit stage): 25%.
Final Payment Date and/or Completion: 15%.
Project Details
General Project Description
Proposed conservation of existing single –storey bungalow and new erection of a 36-storey residential block (total 138 units) with 4-storey multi-storey carpark, 1 basement carpark, swimming pool and communal facilities on Lots 00819C, 00838W, 00836C, and 00844T TS 27 at Cairnhill RoadShowflat
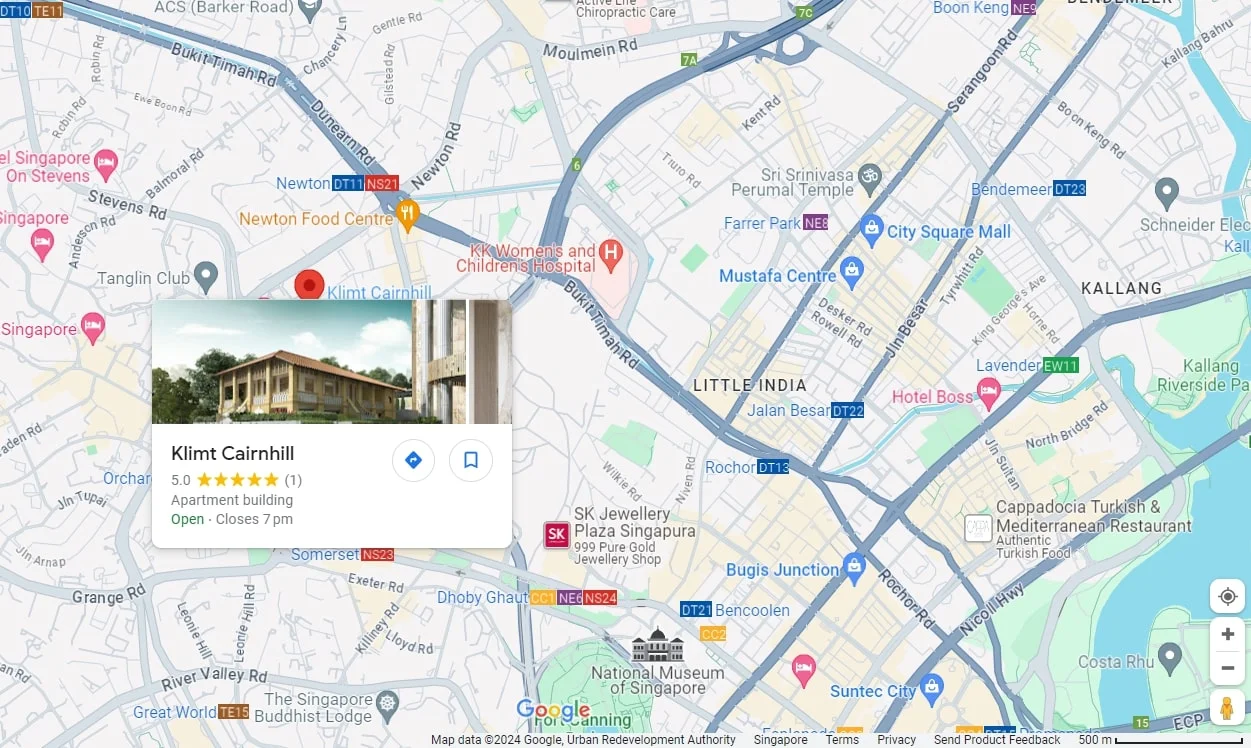
Klimt Cairnhill showflat

