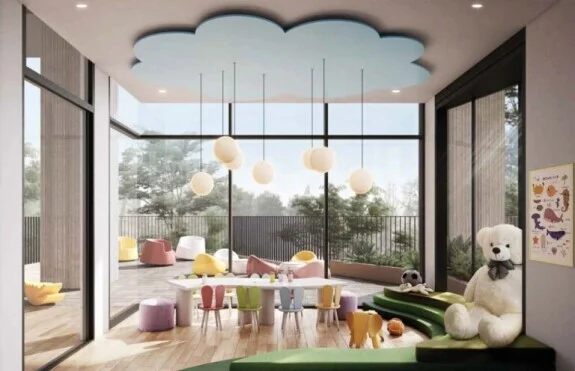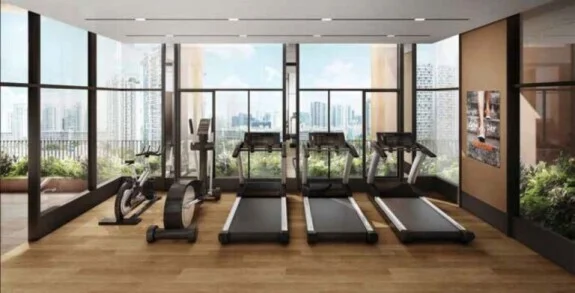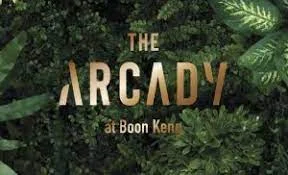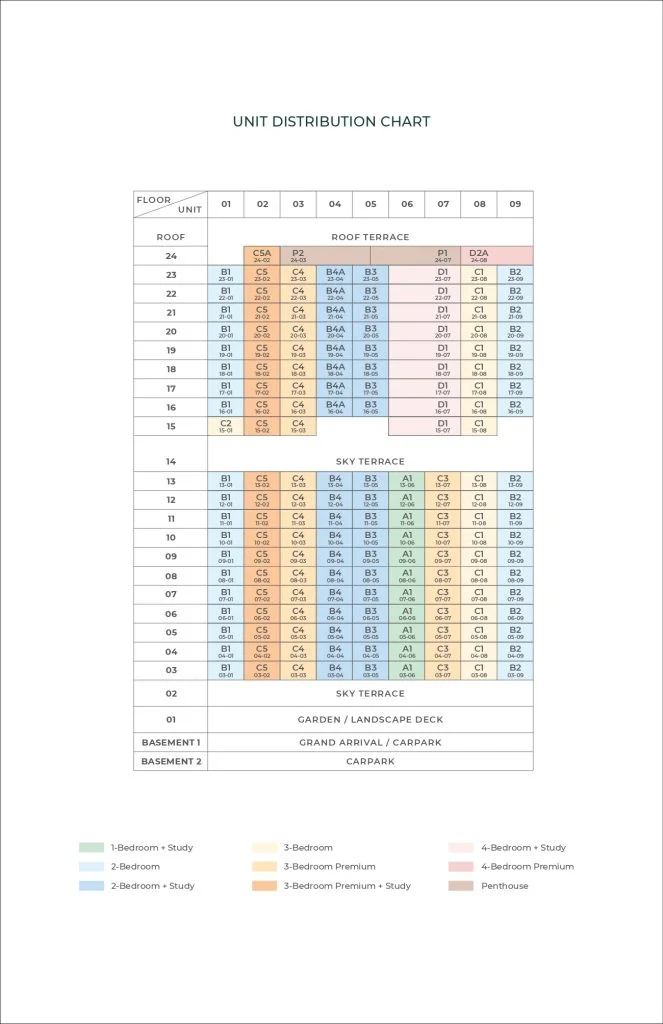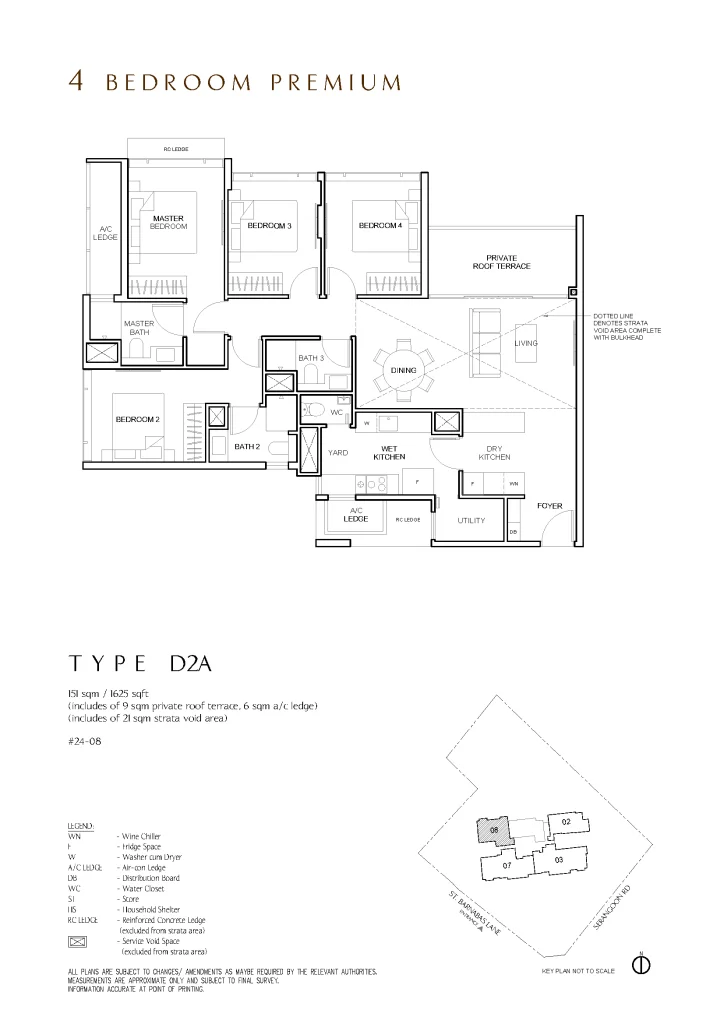The Arcady @ Boon Keng
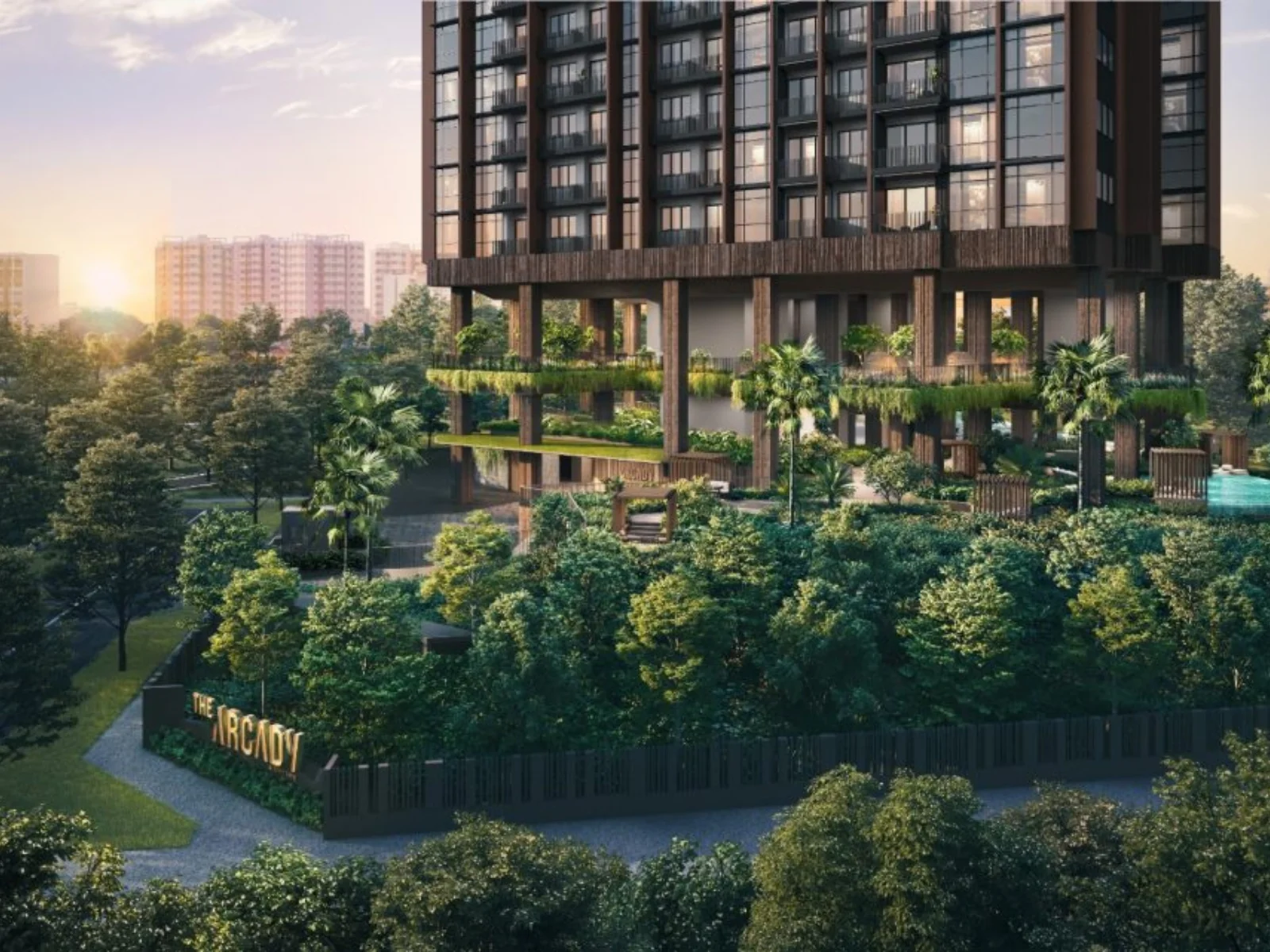
Welcome to The Arcady at Boon Keng – a beacon of luxury and modernity in Singapore’s real estate landscape. In a pivotal move, a consortium led by KSH Realty, joined by partners SLB Development and H10 Holdings, secured the prime real estate at 1037 Serangoon Road. This site, previously home to the Euro-Asia Apartments, was acquired for an impressive S$222.18 million. What makes this acquisition particularly noteworthy is the speed and determination with which the consortium acted, finalizing the deal in under two months since the property was listed for a collective sale. The purchase price, reflecting a 2 percent mark-up from the initial tender’s guide price, underscores the consortium’s commitment to this project. Their combined vision and expertise are evident indicators of the potential of The Arcady condo. Situated along the prominent Serangoon Road, this residential development promises to bridge the gap between the bustling city and the serene northeastern region of Singapore. As the city’s housing market remains buoyant, The Arcady at Boon Keng is poised to become a symbol of architectural excellence and contemporary urban living.
Development Highlights
Freehold Luxury
The Arcady @ Boon Keng offers freehold luxury with 172 units and modern facilities.
Architectural Elegance
Reputable Developer KSH Holdings ensures architectural excellence, bridging serenity and connectivity in District 12.
Abundant Connectivity
Strategic Location at 1037 Serangoon Road, 7 mins walk to Boon Keng MRT, near major expressways.
Reputable Developer
KSH Holdings Limited, known for Lincoln Suites, Cityscape at Farrer Park, Riverfront Residences.
Strategic Location
1037 Serangoon Road, Boon Keng, District 12 – serenity and connectivity.
Educational Hubs
Proximity to St Andrews School, Cedar Girls, Hongwen Primary School, and more.
Freehold Property
172 units, 1-5 bedrooms, offering various housing options.
Modern Facilities
Luxurious amenities – lap pool, indoor gym, children’s playground, BBQ pits, surrounded by lush greenery.
Lifestyle Attractions
Near Whampoa Park Connector, Kallang Park Connector, Singapore Sports Hub, and more.
Effortless Commutes
Close to Dhoby Ghaut interchange, Vivocity, Clarke Quay, short drive to CBD and Orchard.
Educational Excellence
Surrounded by renowned institutions – Bendemeer Primary School, Hong Wen School, St. Andrew Junior School, Cedar Primary School.
Key Highlights
Prime Location
Positioned at 1037 Serangoon Road, Boon Keng, District 12, ensuring a harmonious blend of tranquility and connectivity.
Mixed-Use Development
Seamlessly integrates residential, retail, and recreational spaces, creating a vibrant and dynamic mixed-use environment.
Reputable Developers
Crafted by the renowned KSH Holdings Limited, recognized for their excellence in projects such as Lincoln Suites, Cityscape at Farrer Park, and Riverfront Residences.
Integrated Transport Hub
Close to Dhoby Ghaut interchange, Vivocity, and Clarke Quay, with a short drive to the Central Business District (CBD) and Orchard Shopping Belt.
Modern Amenities and Green Surroundings
Within close proximity to attractions like Boon Keng Market, Poiz Mall, and City Square Mall.
Review
👍The good
- Rare freehold status
- 5-minute walk from Boon Keng MRT
- Located in District 12 with various amenities
- Proximity to F&B options and supermarkets
- Quick access to all of Singapore by car
- Spacious unit layouts
- Close to esteemed schools and institutes
- Surrounded by parks and connectors
👎The bad
- Few upcoming new developments
- Might not suit those seeking a quieter setting
- Units likely come with a premium price tag for the condo's perks
Brochure
Amenities
-
Swimming Pool
50 meter lap pool, family pool, bubble pool -
Gym
sky gym, fitness courtyard -
Security
smart surveillance -
Parking
EV stations , basement car park -
Garden and Landscaping
Foliage Garden Zone -
Children's Play Area
kids party deck, playground -
BBQ
Barbeque Area -
Function Rooms/lawns
star-gazing lawn, chill out lounge -
Sports Facilities
tennis court -
Spa and Wellness Center
spa beds and spa cabanas, sauna -
Pet-Friendly Features
pet-friendly area -
Accessibility Features
pedestrian gate and lift -
Concierge Services
dedicated concierge service -
Connectivity (Wi-Fi)
high-speed internet -
Retail Outlets
Grocery store, Retail shopping -
Recreational Clubs
Verdure cabana, Flora cabana, Reading lounge -
Maintenance Services
housekeeping services -
Shuttle Services
bus Services -
Community Engagement Events
TBA
The Arcady @ Boon Keng offers a range of luxurious and modern facilities to enhance residents’ lifestyle and comfort. The development features smart-home technologies, functional layouts, and well-appointed homes designed for optimal living comfort. In addition to the amenities within the condominium, residents can enjoy a host of nearby amenities, including shopping malls, eateries, and healthcare facilities.
Balanced Units
Balance units for The Arcady @ Boon Keng
Developer
SLB Development Ltd.

Established in 2018, SLB Development Ltd. has risen as a significant entity on the Catalist Board of the Singapore Exchange. Recognized for its adaptability, SLB Development possesses a solid history in developing residential, mixed-use, industrial, and commercial properties, covering projects of varying scopes. One of its primary strengths lies in its diversified portfolio, strategically managing its exposure to market fluctuations and regulatory adjustments.
In 2019, SLB ventured into fund management, establishing partnerships with seasoned professionals from the UK, Hong Kong, and Australia. This strategic move aimed to broaden revenue streams and actively pursue real estate investment opportunities. With a proficient management team leading the way, SLB has fostered strong relationships with developers and contractors, expanding its presence to regions including the PRC, UK, and Australia. As a subsidiary of Lian Beng Group Pte Ltd, a leading construction group in Singapore, SLB is positioned at the forefront of inventive and sustainable property development.
H10 Holdings Pte. Ltd
H10 Holdings Pte. Ltd., also known as Ho Lee Group (HLG), has its origins rooted in the early 1970s when it began operations as a plumbing enterprise. Over the ensuing decades, the company diversified into a conglomerate engaged in various construction-related ventures, spanning from general building construction to specialized metalworks, formwork fabrication, and the sale and rental of construction equipment.
In 1996, these diverse entities were consolidated under the banner of Ho Lee Group, fostering a shared corporate ethos centered around transparent communication and the exchange of ideas. This collective approach has promoted collaboration among colleagues and partners, resulting in innovative construction solutions that elevate industry standards.
Since its inception, HLG has broadened its portfolio through strategic acquisitions, notably including Wee Poh Construction Co. (Pte) Ltd (WPC) in 2005, a civil engineering construction firm distinguished by its A1 grading from the Building Construction Authority of Singapore (BCA). In 2007, the group acquired Liang Huat Aluminium Ltd, a listed specialist in aluminium and curtain wall systems on the Main Board of the Singapore Exchange (SGX).
Beyond construction, HLG has ventured into property development, contributing to notable projects such as the Built-to-Order Mauser Factory in Tuas, Singapore, The Watercolour Executive Condominium, and The Heron Bay Executive Condominium. The group has also played a significant role as a major sponsor in the IPO listing of Viva Industrial Trust on the SGX in November 2013.
The success of H10 Holdings is anchored in its unwavering corporate culture, fostering robust partnerships with associates and clients. As we embark on a trajectory of sustained growth, we eagerly anticipate collaborating with like-minded individuals who share our vision of delivering construction solutions and advancing the construction industry. Our commitment to innovation and collaboration remains steadfast as we collectively shape the future of construction.
KSH Ultra Unity Pte Ltd

KSH Ultra Unity (KSHUU) operates as an indirect subsidiary under the umbrella of KSH Holdings. Established in 1979, KSH Holdings Limited is a reputable company engaged in construction, property development, and property investment. It has been listed on the SGX-ST Mainboard since 2007. Serving as Singapore’s primary contractor for both public and private sectors, KSH has a well-established track record of successfully executing construction projects across various industries, both domestically and internationally. The quality of its projects is evidenced by their performance in CONQUAS, a recognized assessment mechanism for construction project quality. Additionally, KSH Holdings has strategically acquired properties in countries such as the United Kingdom, Australia, Malaysia, and Japan. The group has been honored with multiple BCA Construction Excellence Awards, including those for notable projects like Fullerton Bay Hotel, NUS University Town’s Education Resource Centre, and Madison Residences, showcasing its unwavering commitment to delivering high-quality buildings.
Floor Plans
172 units
Gallery
Location
The Arcady @ Boon Keng is strategically located at 1037 Serangoon Road in District 12, offering excellent accessibility and convenience. The development is just a 6-minute walk away from Boon Keng MRT station on the Northeast Line (NEL), providing residents with easy access to key destinations like Harbourfront, Dhoby Ghaut, Serangoon, and Punggol. For those who drive, major expressways such as the Central Expressway (CTE) and Pan Island Expressway (PIE) are easily accessible, connecting residents to various parts of Singapore, including Bukit Timah, Tampines, Changi, and the Central Business District (CBD).
The Arcady @ Boon Keng also boasts proximity to numerous reputable schools, making it an ideal choice for families with children. Schools within a 1 km radius include Bendemeer Primary School, Hong Wen School, and St. Andrew’s Junior School. Within a 2 km radius are Canossa Catholic Primary School, Cedar Primary School, Farrer Park Primary School, First Toa Payoh Primary, and Pei Chun Public School.
Pricing
Summary
The Arcady @ Boon Keng, developed by a joint venture between KSH Holdings, SLB Development, and Ho Lee Group, replaces the former Euroasia Apartments after a successful collective sale in 2022 for S$222.18 million. The freehold development offers 172 luxurious residential units with modern facilities. Pricing for these units is anticipated to reflect the premium location, excellent connectivity, and high-quality amenities. The unit mix at The Arcady @ Boon Keng is designed to cater to various lifestyle preferences, ranging from 1-bedroom + study units to penthouses:
- 1-Bedroom + Study: 527 sq ft (11 units)
- 2-Bedroom: 657 sq ft (38 units)
- 2-Bedroom + Study: 753 sq ft (38 units)
- 3-Bedroom: 969-1,184 sq ft (52 units)
- 3-Bedroom + Study: 1,281-1,485 sq ft (21 units)
- 4-Bedroom: 1,399-1,625 sq ft (10 units)
- Penthouse 4BR: 2,443-2,594 sq ft (2 units)
Project Details
General Project Description
The Arcady at Boon Keng is a Freehold development located at 1037 Serangoon Road in D12 - Balestier / Toa Payoh of Singapore. The development is brought to you by KSH Holdings Ultra Unity(JV). The Arcady at Boon Keng comprises a total of 172 units. The Arcady at Boon Keng expected TOP is 31/12/2028 or earlierShowflat

Through its captivating showflat, currently in high demand. Meticulously crafted for optimal comfort, the homes in this development are designed with careful consideration. The showflat is intelligently segmented into three sections, each unveiling a distinct unit type. Tailored for young professionals or couples, the 1-bedroom + study unit radiates sophistication. Families with children will find the 3-bedroom unit perfectly suited to their needs. For those seeking the epitome of opulence, the 5-bedroom penthouse unit awaits, featuring expansive living and dining areas, lavish bedrooms, and a private roof terrace. Don't miss the chance to experience the luxurious lifestyle offered by The Arcady at Boon Keng.



