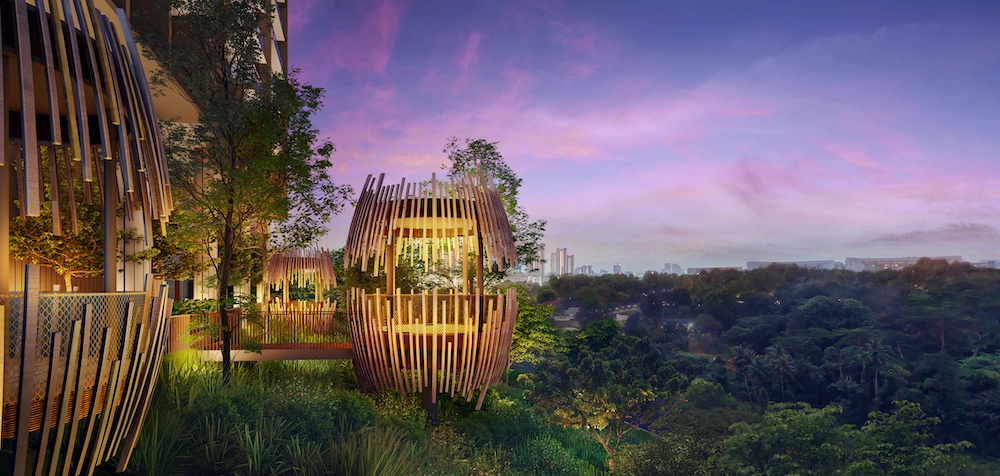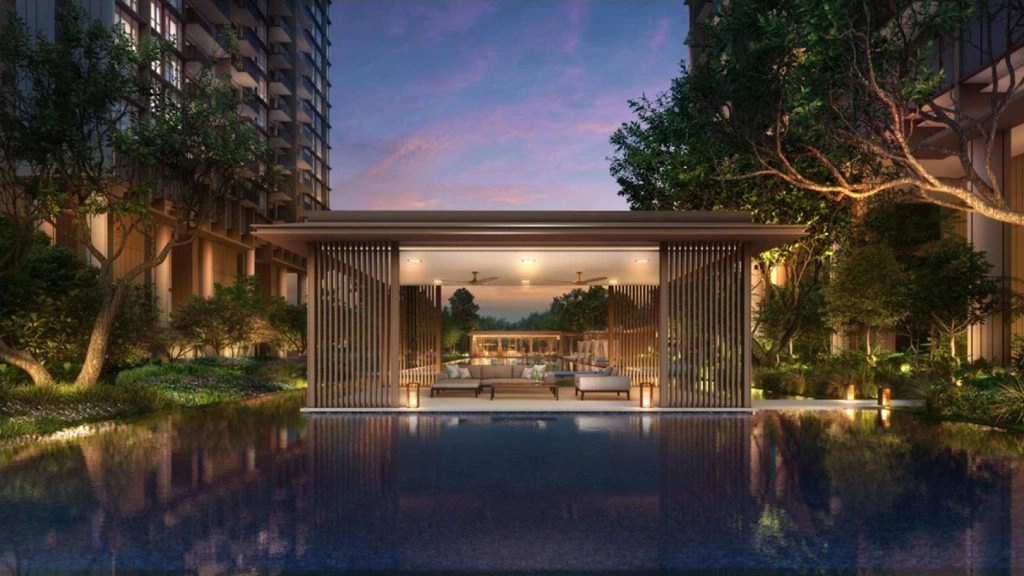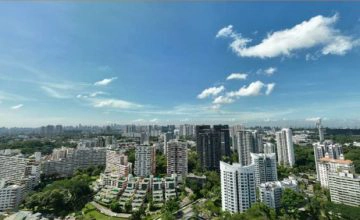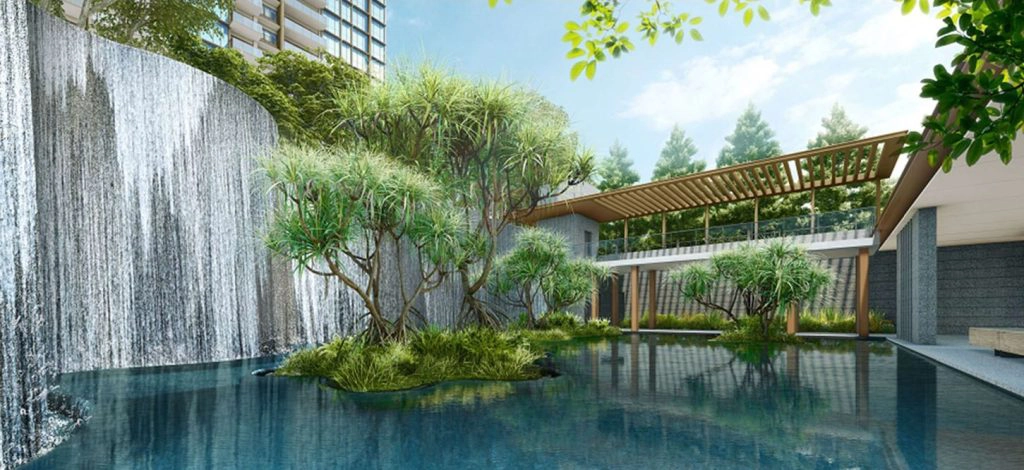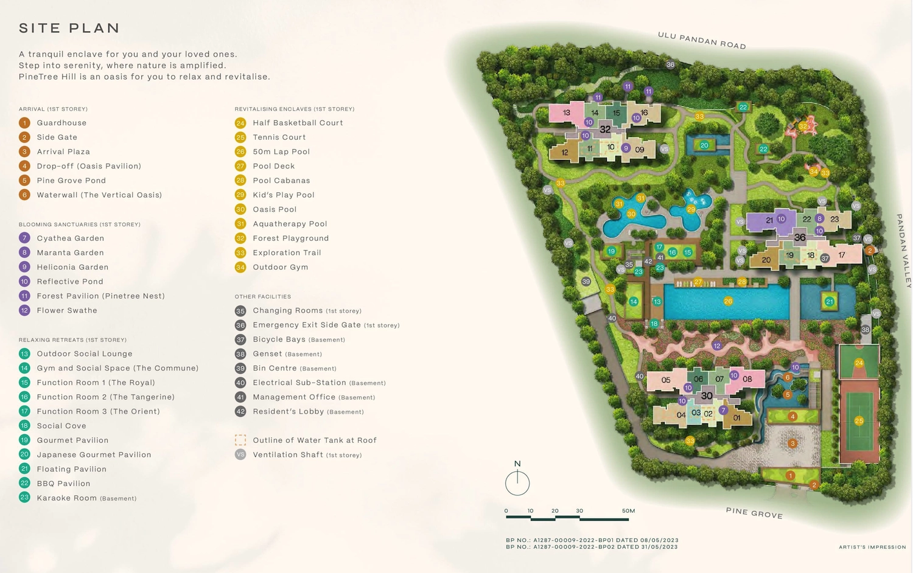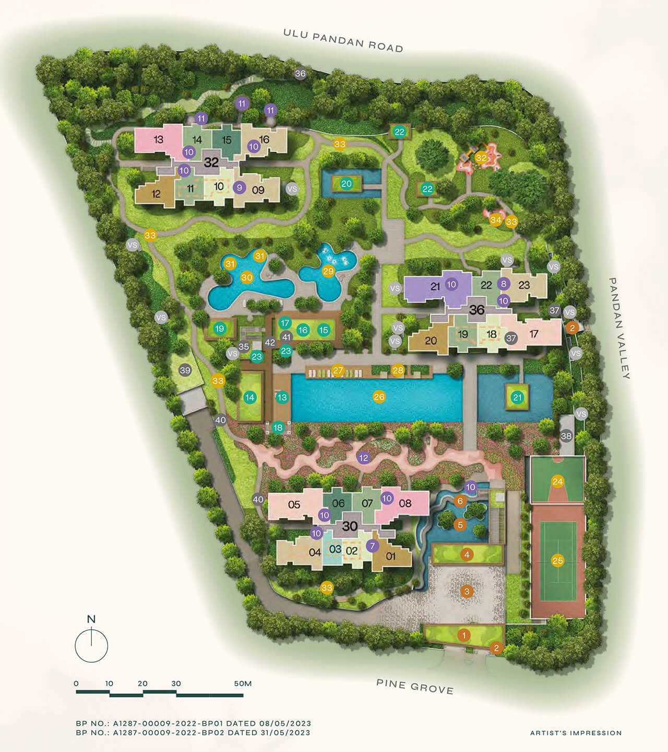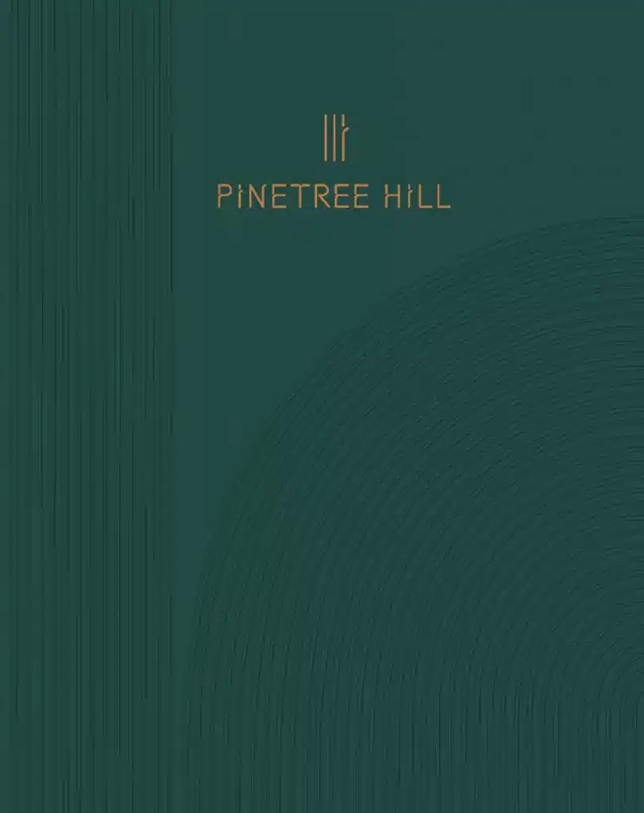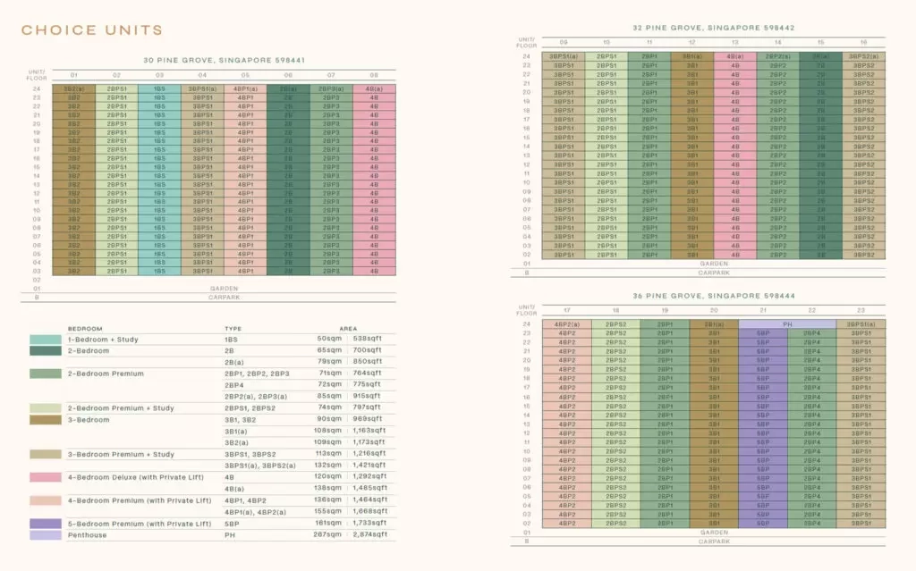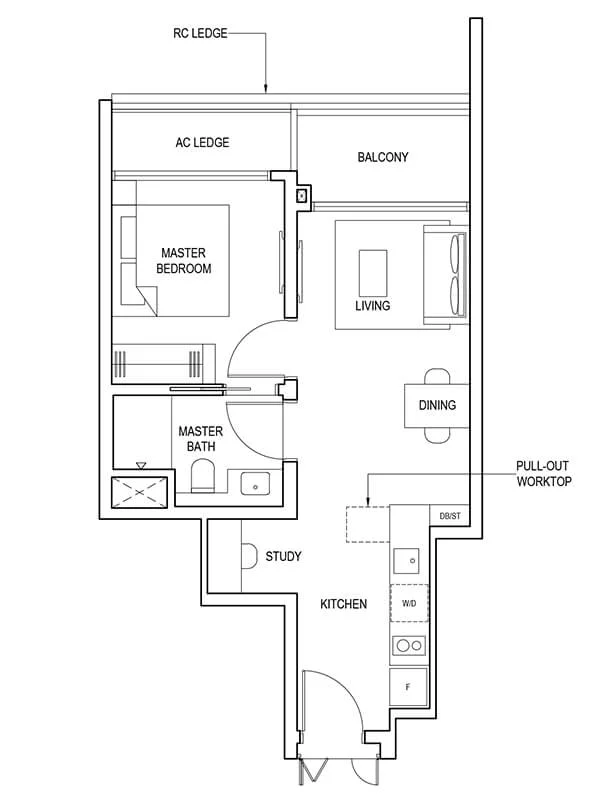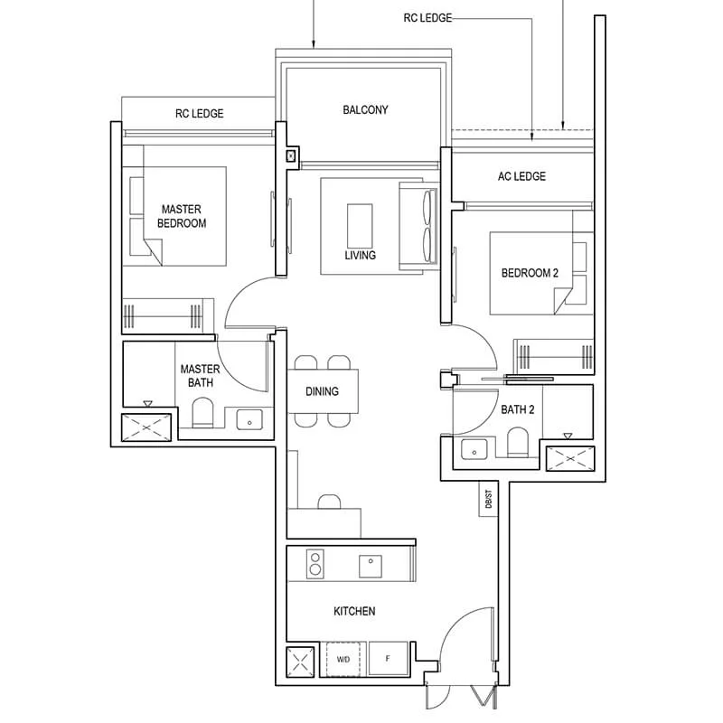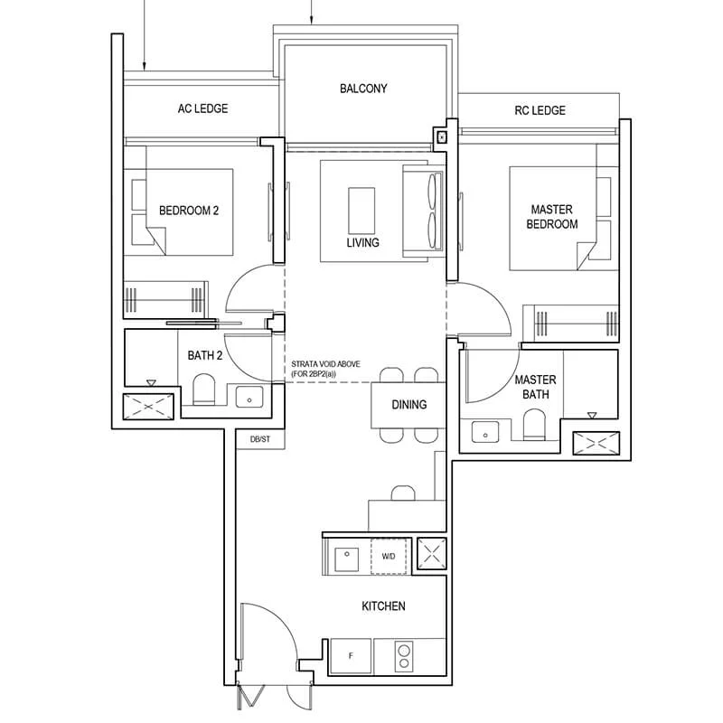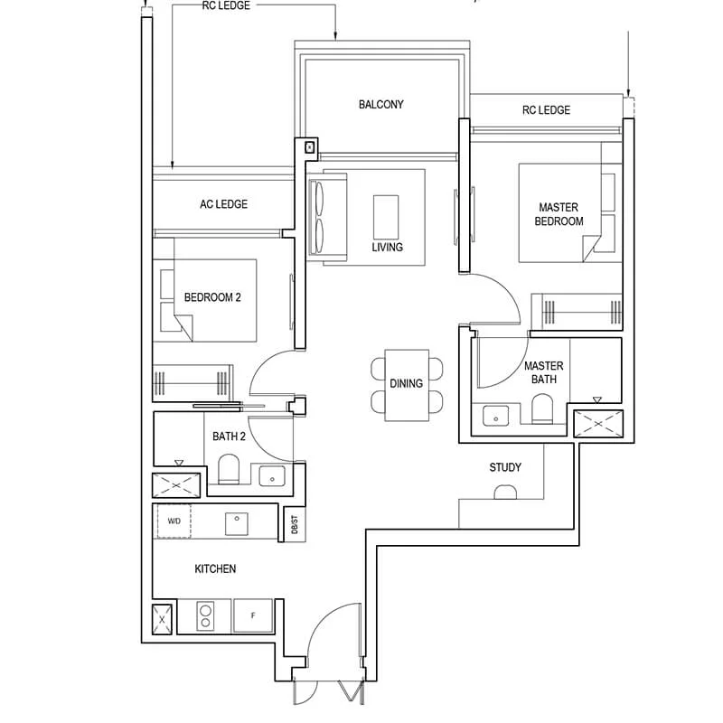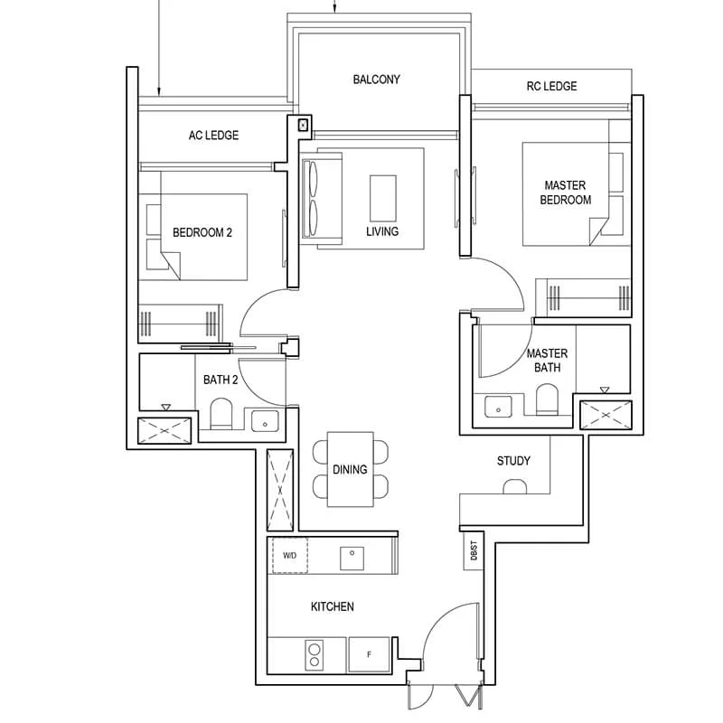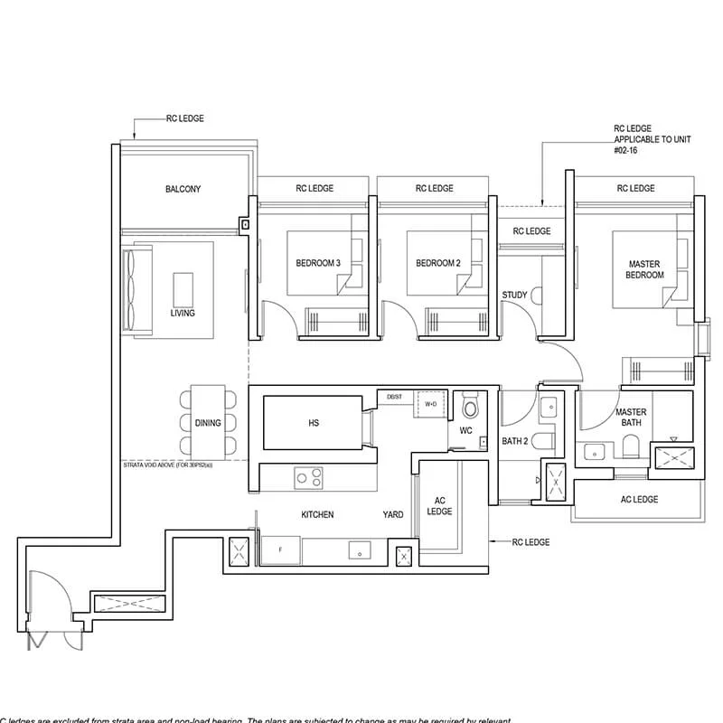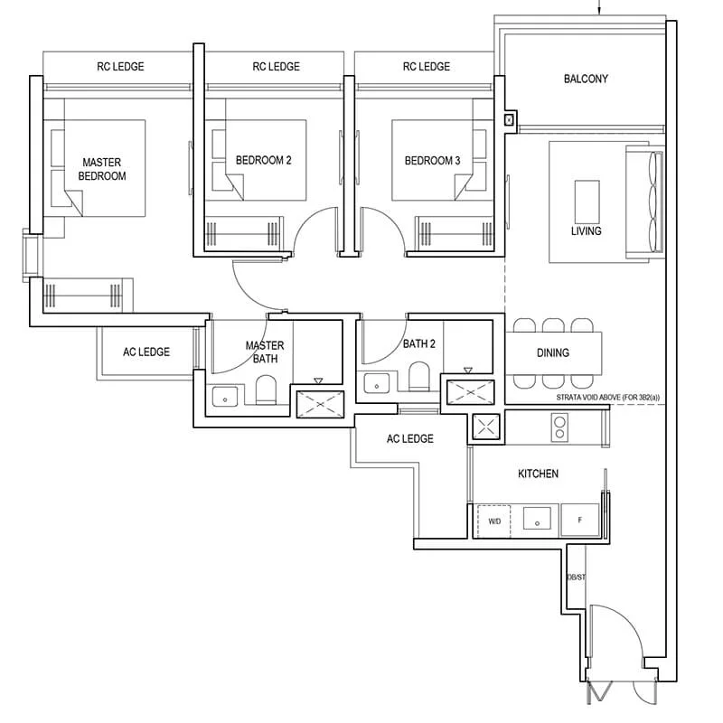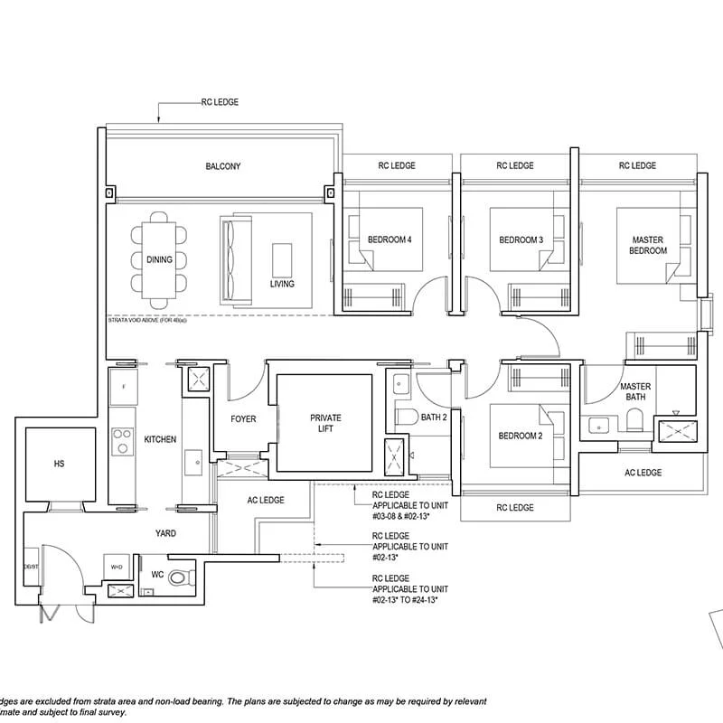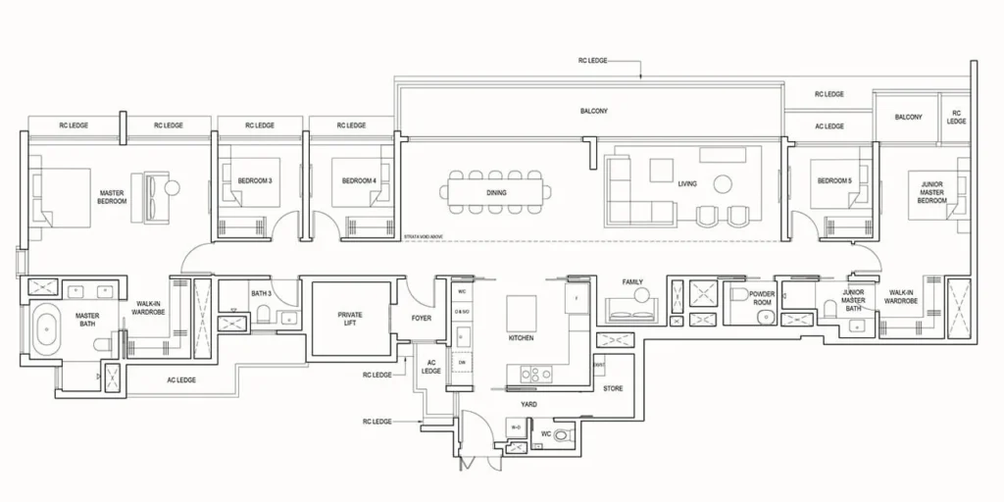Pinetree Hill

Living in Ulu Pandan, Singapore, is an enchanting experience, offering a secure and tranquil cul-de-sac environment for Pinetree Hill residents. The neighborhood caters to individuals with diverse financial backgrounds, providing affordable private housing at this coveted address. Additionally, the charming Pinetree Hill enjoys an ideal location, ensuring convenient access to all essential amenities for a well-rounded living experience.
PineTree Key Highlights:
Prime Location: Centrally located between Holland and Clementi, Pinetree Hill offers convenient access to key areas in Singapore.
Developed Developer: Crafted by a reputable developer, Pinetree Hill stands as a testament to quality and expertise.
Freehold Luxury: Experience the allure of freehold luxury with Pinetree Hill’s exclusive 520-unit condominium in District 21.
Architectural Elegance: Admire the architectural elegance of Pinetree Hill’s three 24-storey residential towers, offering unblocked views and tranquility.
Abundant Connectivity: Enjoy seamless connectivity with proximity to Clementi Road, PIE, AYE, Clementi MRT, and Dover MRT stations.
Neighborhood Harmony: Nested in the family-friendly neighborhood, Pinetree Hill offers proximity to renowned schools and tranquil surroundings.
Convenient Amenities: Within 7 minutes’ drive to Clementi Mall and surrounded by shopping centers for a convenient lifestyle.
Health and Wellness Hub: Proximity to Gleneagles Hospital, offering specialized services, and nearby clinics like Teo Clinic & Swiss Clinic ensures comprehensive healthcare accessibility.
Review
👍The good
- Low Supply in the Area
- Newer Resale Option After The Trizon
- First-Mover Advantage for Residents
- URA Masterplan Developments
- Nature Park and Green Corridor Nearby
- Increased Connectivity to Dover MRT
👎The bad
- Potential Competition with Pine Grove
- Market Competition with Other Condos
- Possible Lower Average Prices
- Resale Competition with Pine Grove
- Uncertainty About Future Price Trends
Brochure
Amenities
-
Swimming Pool
50m lap pool, oasis pool, kid’s pool -
Gym
Outdoor gym; 100 sqm, equipped with modern machines -
Security
Guard house, digital lockset -
Parking
Valet Parking, basement car park, EV stations (420 car park lots) -
Garden and Landscaping
Luscious gardens, leisure garden -
Children's Play Area
Forest Playground, Kids’ Play Pool -
BBQ
Barbeque pits -
Function Rooms/lawns
Yes -
Sports Facilities
Half Basketball Court, Tennis court -
Spa and Wellness Center
Massage spa, sauna -
Concierge Services
Concierge assistance -
Connectivity (Wi-Fi)
Wifi, hotspot -
Eco-Friendly Features
Solar panel, UV air clean system -
Retail Outlets
Grocery store, retail shopping -
Recreational Clubs
karaoke room -
Maintenance Services
Housekeeping services -
Shuttle Services
Free bus service to Dover MRT and Clementi Mall -
Community Engagement Events
TBA -
Pet-Friendly Features
Yes -
Accessibility Features
Private Lift
Balanced Units
Balance units for Pinetree Hill
Developer
Singapore land Group
Operating under United Industrial Corporation Limited (UIC), Singapore Land Group Limited specializes in real estate activities, including investment, consultancy, development and management, information technology, and property management. The company, a subsidiary of UIC, is involved in the trading of computers and related products, as well as investments in retail centers and hotels. With a presence in the UK and China, Singapore Land Group is committed to leveraging its strengths to deliver distinctive products and ensure sustainable growth in the real estate industry.
UOL GROUP LIMITED

UOL Group Limited (UOL) stands as a prominent figure in Singapore’s real estate sector, boasting an asset valuation of approximately $20 billion. The group’s extensive portfolio encompasses a diverse range of properties, including commercial, residential, and investment properties, along with serviced suites and hotels spanning North America, Europe, Oceania, and Asia. With a rich history of over 50 years, UOL is dedicated to providing top-notch services and exceptional products that consistently surpass industry standards. The company’s commitment to excellence has earned it numerous prestigious accolades, including the President’s Design Award, Institute Awards for Excellence, Aga Khan Award for Architecture, and the FIABCI Prix d’ Excellence Award.
Floor Plans
520 units
Gallery
Location
Pricing
Summary
| Unit Type | Size (sqft) | Price From | Units Available | Estimated Monthly Maintenance |
| 1 Bedroom + Study | 527-646 | TBA | 117 | $325 |
| 2 Bedroom | 667-829 | TBA | 81 | $390 |
| 2 Bedroom + Study | 743-883 | TBA | 119 | $390 |
| 3 Bedroom | 990-1184 | TBA | 79 | $390 |
| 3 Bedroom + Study | 1173-1399 | TBA | 121 | $455 |
| 4 Bedroom | 1432-1604 | TBA | 81 | $455 |
| 5 Bedroom | 1711 | TBA | 38 | $520 |
| 5 Bedroom (Penthouse) | 2691 | TBA | 2 | $585 |
Project Details
General Project Description
Pinetree Hill is a 99-year condominium located in District 21 at Ulu Pandan Road. The preview is scheduled to start on July 31, 2023. You can contact the Pinetree Hill developer sales team for more information and the latest updates.Showflat

The Pinetree Hill Showflat is located on Ulu Pandan Road, in close proximity to Pine Grove and just a short walk from One Holland Village Shopping Mall. Conveniently situated near Henry Park Primary School, approximately 850 meters away, this development offers easy access to various amenities. Currently under construction, the Pinetree Hill Showflat is set to be completed in 2023. To obtain information or gain access to the gallery, it is advisable to register your interest now. Keep in mind that the open gallery suites may be in high demand and scheduled, so it's recommended to call the hotline in advance to arrange a visit.

