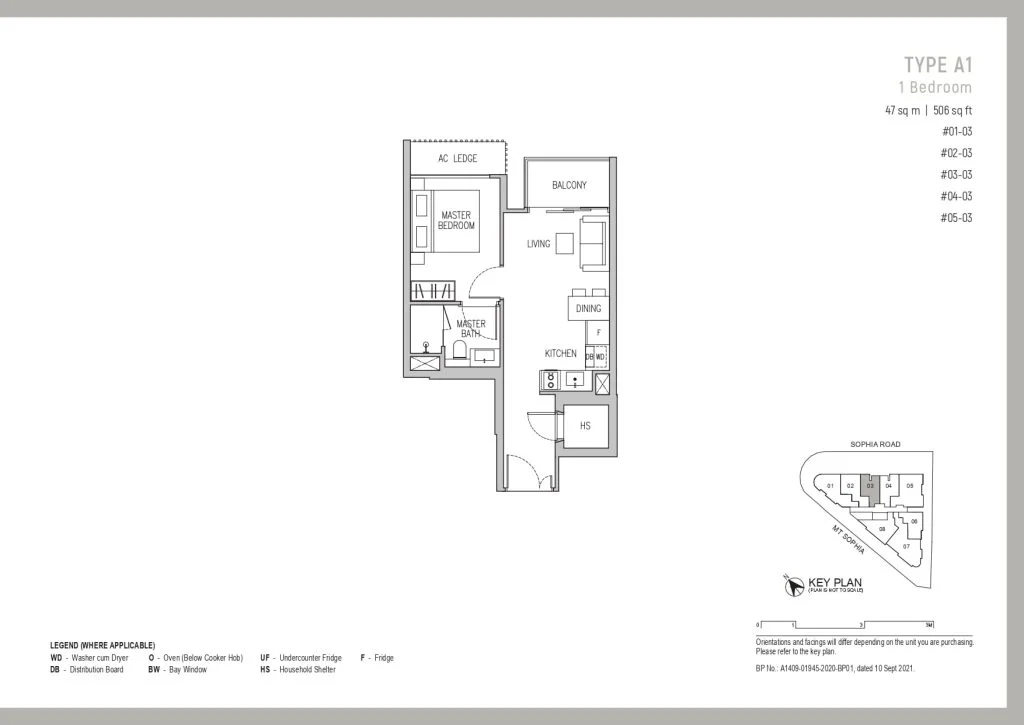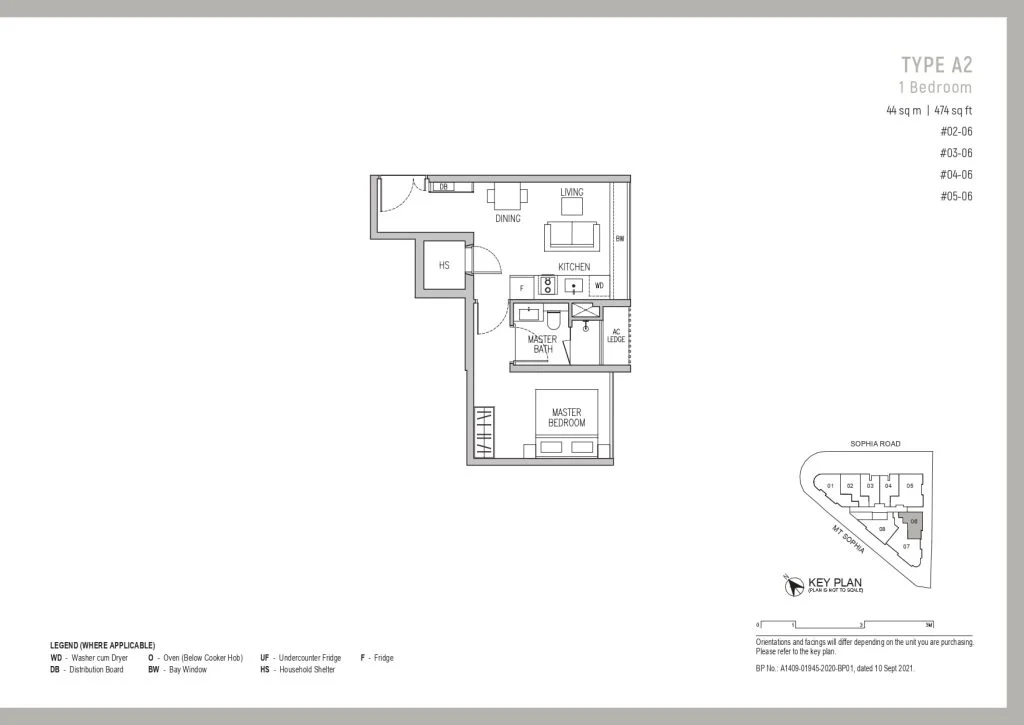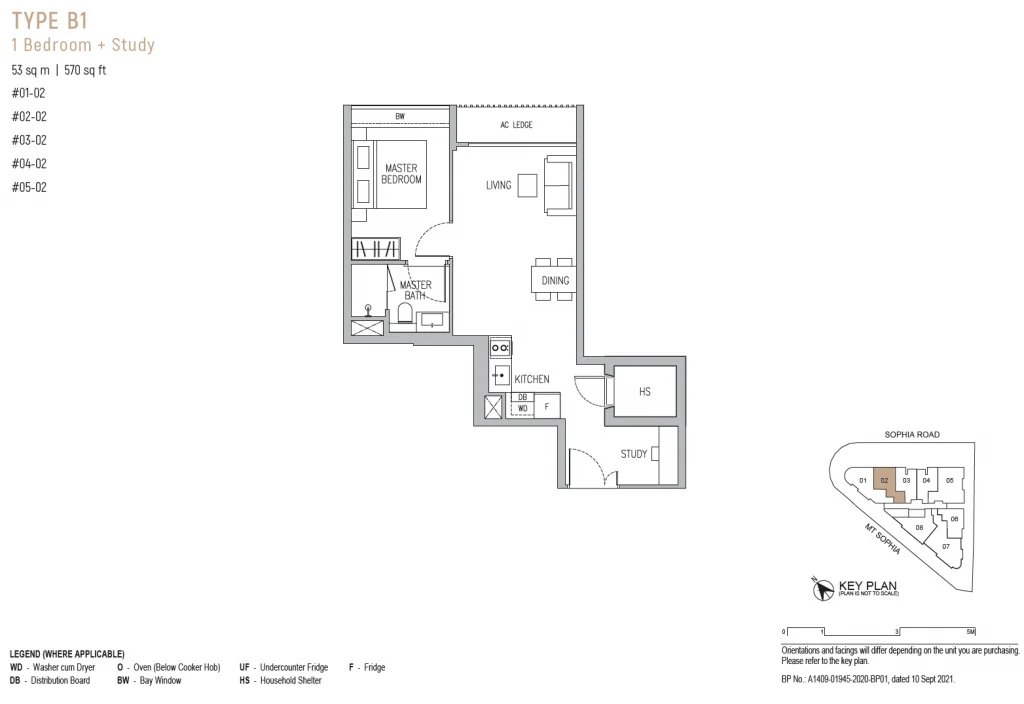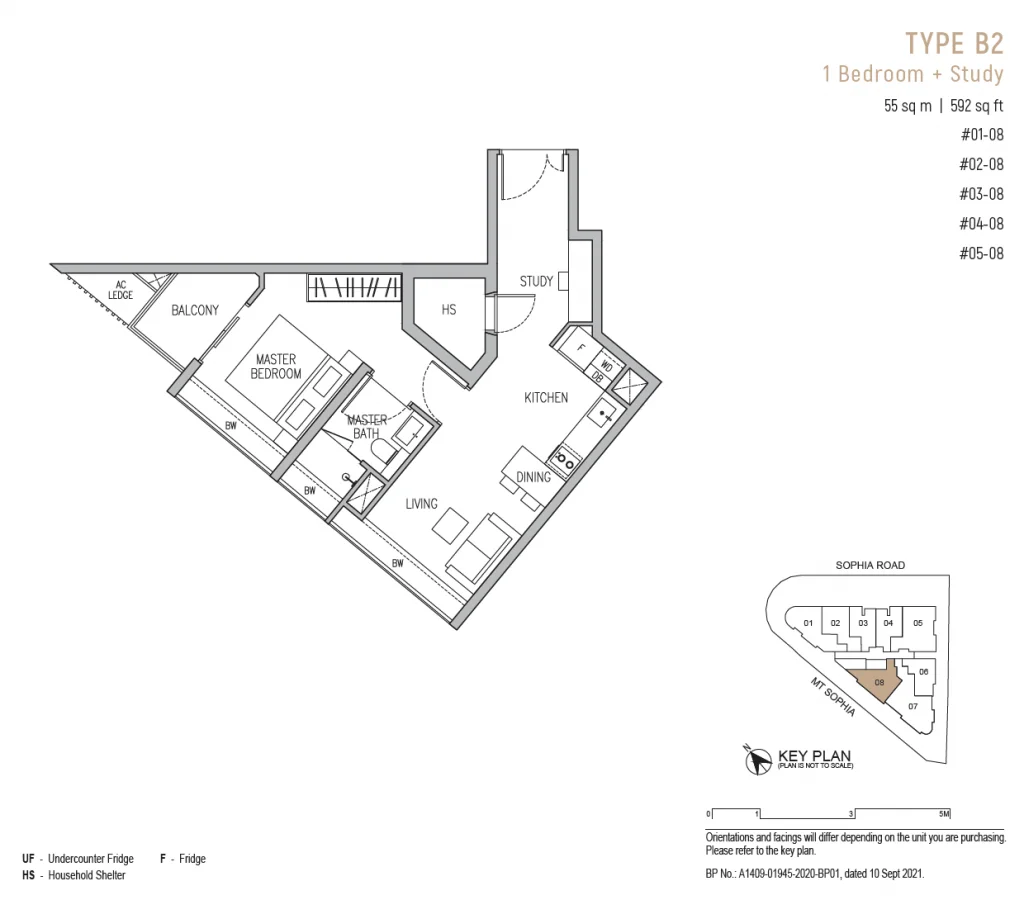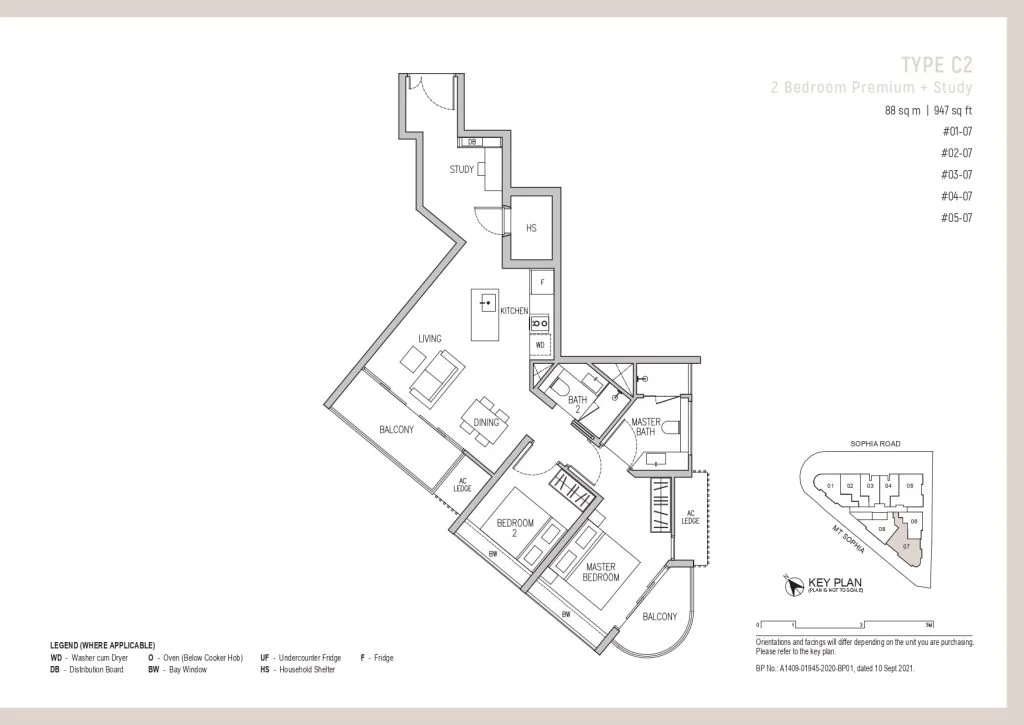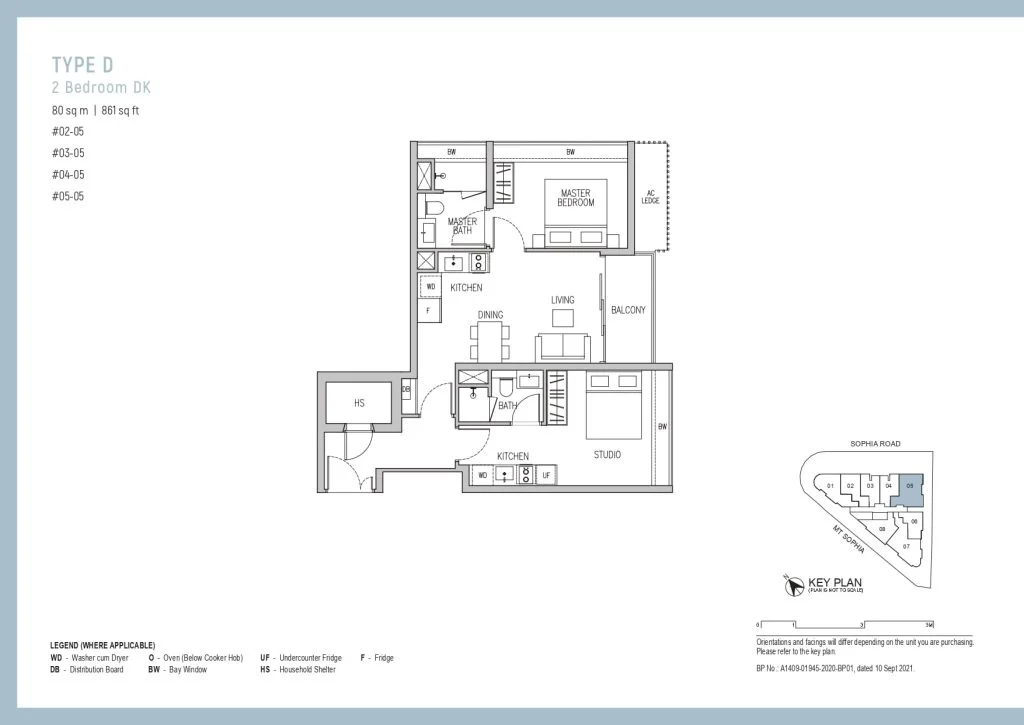Sophia Regency
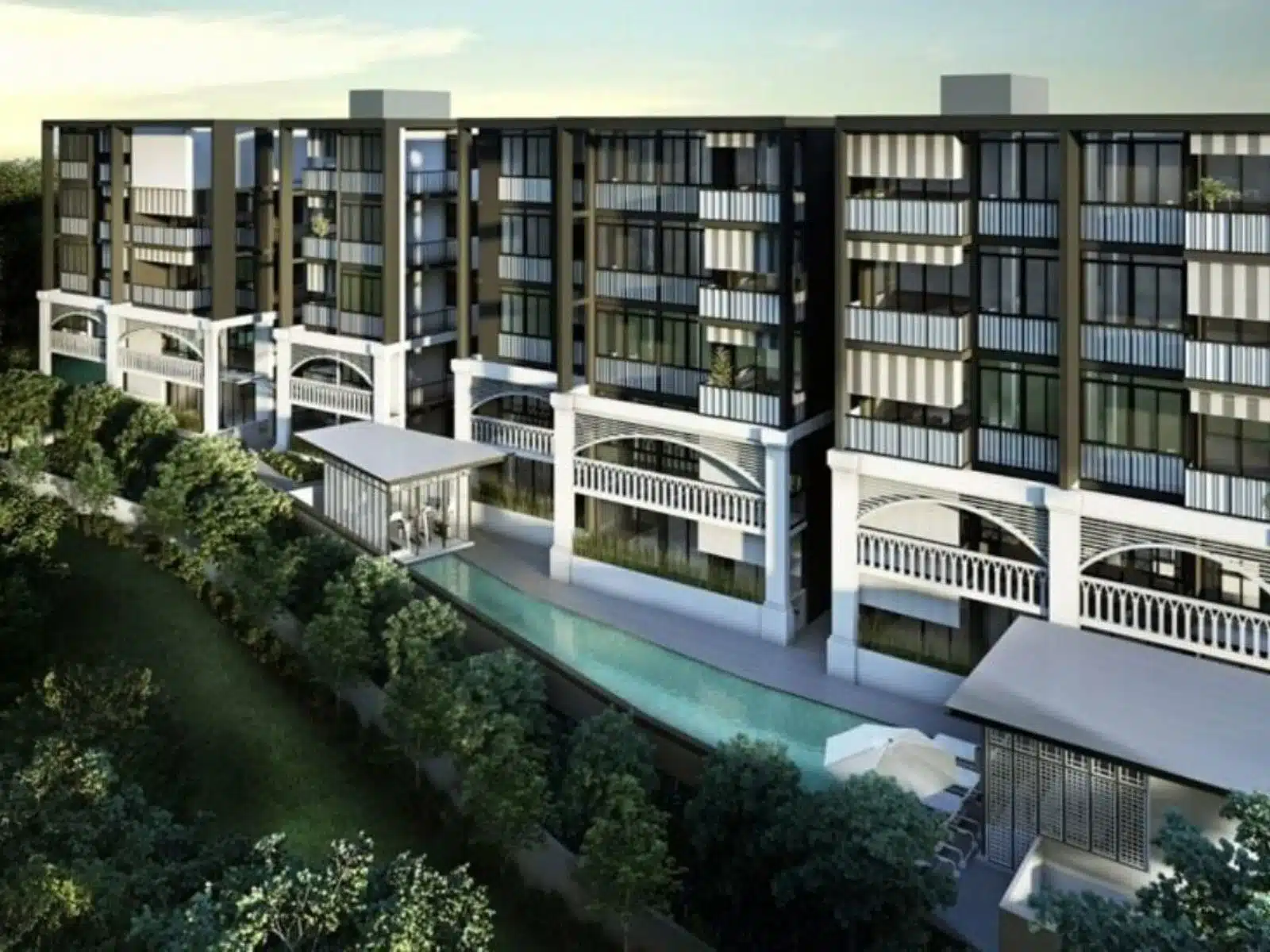
Discover the central allure of Sophia Regency, strategically situated in prime District 09. With a mere 400m walk to Dhoby Ghaut MRT, a triple-lines interchange, residents enjoy seamless connectivity. The well-matured and developed area promises a high quality of life, and proximity to Singapore’s bustling heart ensures residents are at the forefront of new city developments.
Luxury Living in the Heart of the City: Sophia Regency, a freehold luxury condominium at 105 Sophia Road, presents an opulent living experience. Developed by East Asia Sophia Development Pte. Ltd., a subsidiary of Dong Ya Xin Hua Group, it sets a new benchmark for boutique living in the vicinity.
Elegance and Distinction: Sophia Regency Project Info: Situated atop a scenic hill on a unique triangular plot, Sophia Regency seamlessly integrates its design with natural topography. The architecture showcases meticulous attention to detail, featuring distinctive geometry and rounded edges. The development consists of a single block of five storeys, housing 38 exclusive residential units with well-appointed communal facilities.
Freehold New Launch Condo: Sophia Regency’s Features and Facilities: Sophia Regency, set to be completed in 2025, stands out as a freehold New Launch Condo with 38 units across one block. Residents benefit from easy access to Dhoby Ghaut MRT stations and enjoy nearby amenities. Explore the latest transaction history data for Sophia Regency and discover its proximity to other condos and educational institutions.
Convenient Lifestyle Near Sophia Regency: Discover the convenience of daily life near Sophia Regency. With MRT stations, schools, supermarkets, clinics, and entertainment options within walking distance, residents experience the perfect blend of comfort and accessibility. Explore nearby parks like Istana Japanese Garden for leisure and fresh air.
Review
👍The good
- Efficient and square layout.
- Includes a household shelter for storage.
- Features a service yard for laundry.
- Enclosed kitchen for added privacy.
- Neatly tucked in the main door.
- Master room spacious enough for a king-size bed.
👎The bad
- Bedroom's bay window and common toilet occupy space.
- Lacks a balcony for those who enjoy outdoor spaces.
Brochure
Amenities
-
Swimming Pool
18-meter lap pool / 18m x 3.5m swimming pool -
Indoor Gymnasium
Gymnasium room, a fully equipped gym -
Parking
Basement car park; Covered car park -
Garden and Landscaping
Courtyard Garden, Farm-to Fork Garden -
Children's Play Area
Available -
BBQ
Available -
Function Rooms/lawns
Multi-function room -
Sports Facilities
Tennis court -
Spa and Wellness Center
Spa pool -
Pet-Friendly Features
Pet-friendly setups -
Accessibility Features
Main entrance -
Concierge Services
Attentive concierge service -
Connectivity (Wi-Fi)
Wi-Fi, hotspot -
Retail Outlets
Grocery store, retail shopping -
Maintenance Services
Housekeeping services -
Gym
Equipped with modern machines -
Security
CCTV, 24 hours security guard
Balanced Units
Balance units for Sophia Regency
Developer
East Asia Sophia Development Pte. Ltd.

Thirteen years ago, in January 2009, East Asia Sophia Development Pte Ltd was established and will lead the project. The company acquired Casa Sophia for S$29 million in December 2019, transforming it into the new site for Sophia Regency.
Chinese investor Zhang Zhiming is driving this project through the real estate company, East Asia Sophia Development.
Floor Plans
38 units
Gallery
Location
Pricing
1BR +S 570-592sf from $1,692,900
2BR + S 753sf from $2,195,748
2BR Premium +S 947sf from $2,698,950
2BR Dual Keys 861sf from $2,587,305
-Upon signing Agreement / Within 8 weeks immediately after the date of Option: 20% (less the 5% booking fee).
-Upon Completion of Foundation Work: 10%.
-Upon Completion of Reinforced Concrete Framework: 10%.
-Upon Completion of Partition Walls: 5%.
-Upon Completion of Roofing: 5%.
-Upon Completion of Door sub-frames / door frames, window frames, electrical wiring (without fittings), internal plastering, and plumbing: 5%.
-Upon Completion Car park, roads, and drains serving the housing project: 5%.
-Upon Completion Building, roads, and drainage and sewerage works in the housing estate, connection of water, electricity, and gas supplies (Temporary Occupation Permit stage): 25%.
-Final Payment Date and/or Completion: 15%.
Summary
| Unit Type | Bedroom | Size Sqft | Price From |
| Al | 1 BR w/o Balcony | 441 | Sold Out |
| A2 | 1 BR w/ Balcony | 495 | Sold Out |
| B2/B3 | 2BR 1 Bath | 614 | Sold Out |
| B4-B7A | 2BR 2 Bath | 646 | Sold Out |
| B8-89 | 2 + Study | 721 | Sold Out |
| C1-C3 | 3 BR | 936 | Sold Out |
| C5 | 3+ Study | 1216 | $3.133m |
| C9-10 | 3 BR | 1313 | $3.016m |
| C6-C8 | 3 BR | 1119 | $2.944m |
| D2-D4 | 4 BR | 1475 | $3.318m |
| D1 | 4 BR | 1894 | $5.012m |
| Garden Villa | 4+S | 1991 | $5.036m |
Project Details
General Project Description
Situated at 105 Sophia Rd in the Orchard/River Valley area of Singapore, Sophia Regency is a Freehold development by East Asia Sophia Development. This project consists of 38 units and is expected to be finalized by 30th December 2025.Showflat

Contact Us for Showflat Viewing
Our Sophia Regency Showflat is available for viewing by appointment (10am – 7pm). Do contact us to make a showflat appointment.

























