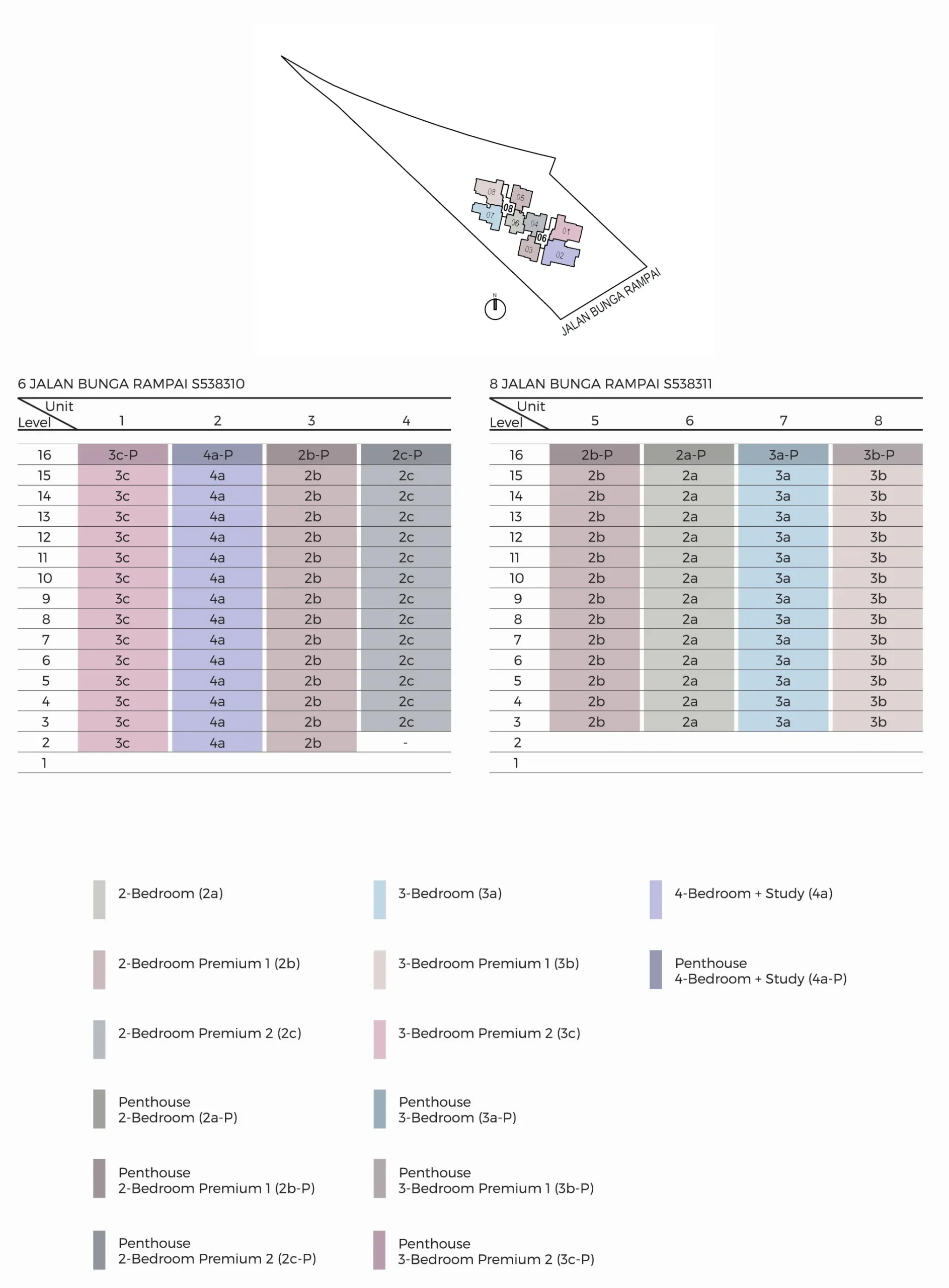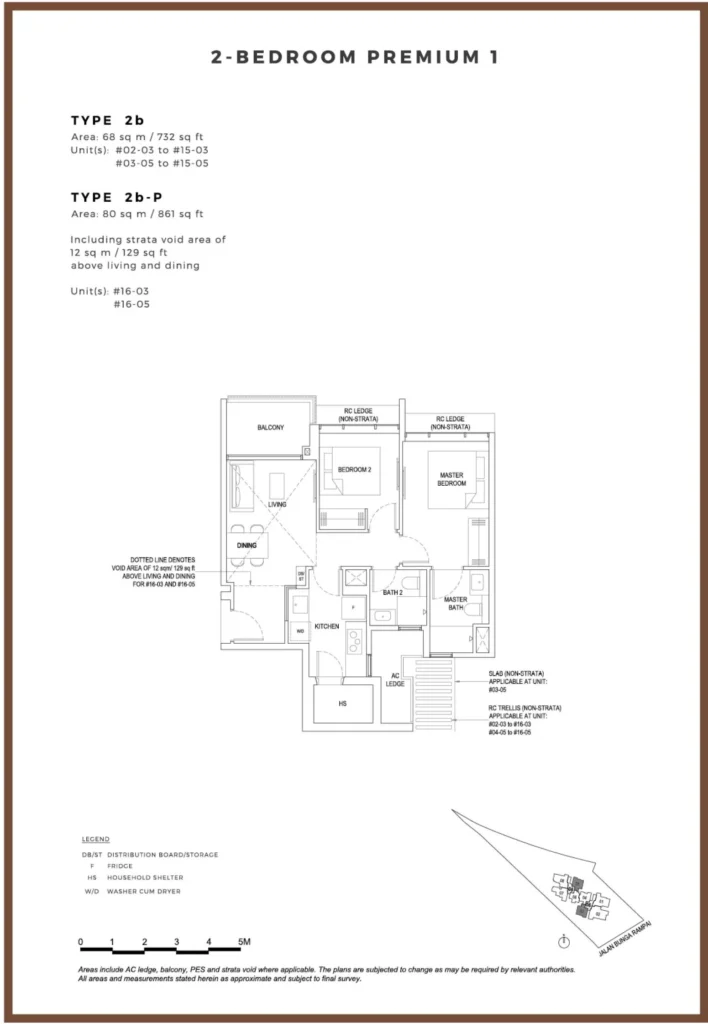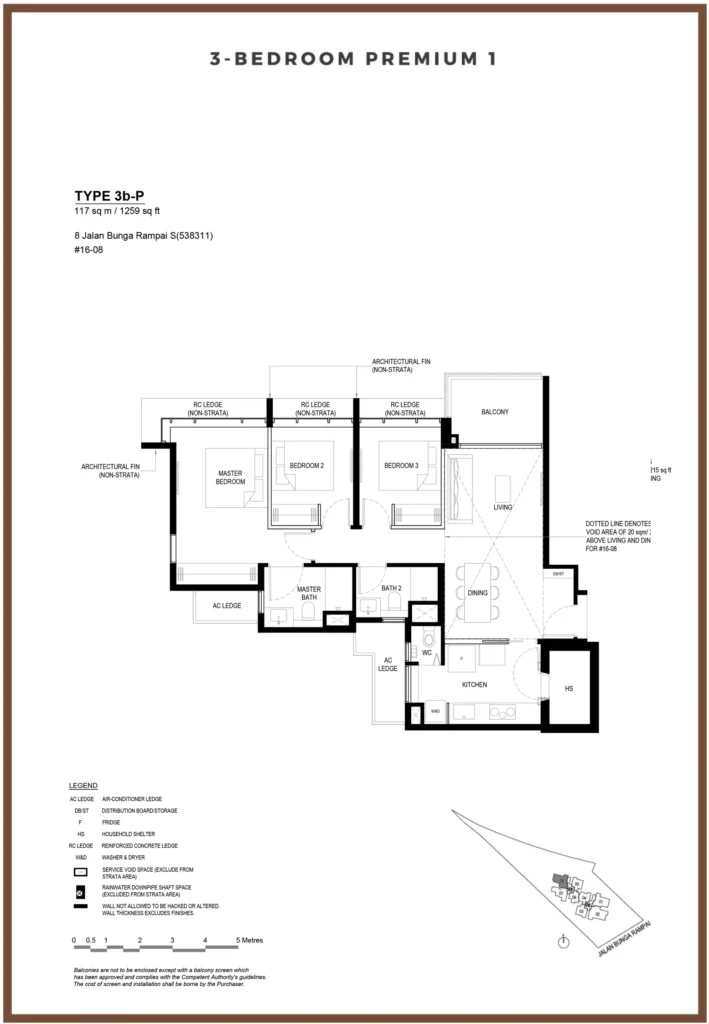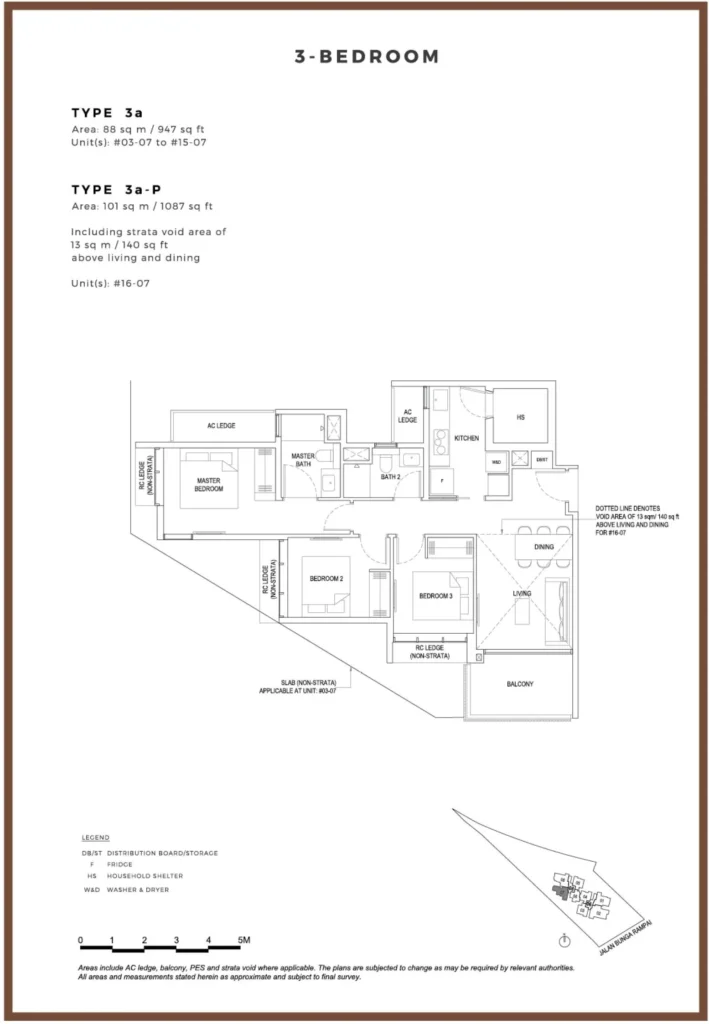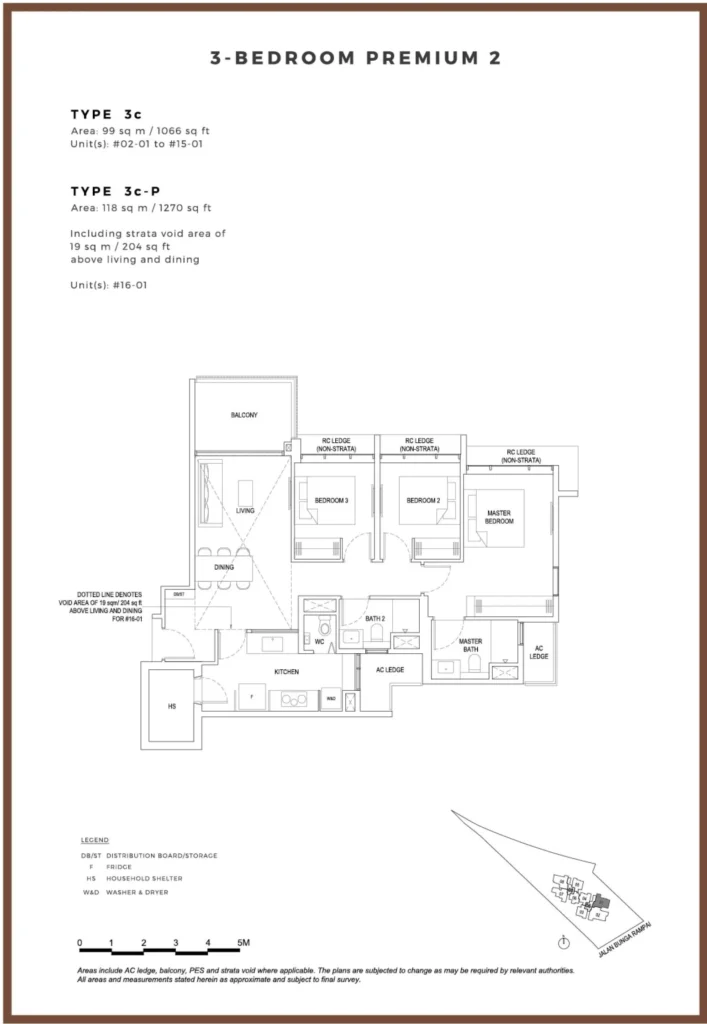Bartley Vue

Bartley Vue is a 99-year leasehold New Launch Condo situated in District 19, specifically at Jalan Bunga Rampai. Scheduled for completion in 2026, the development comprises 2 blocks with a total of 115 units. Conveniently located near Bartley MRT station, residents enjoy easy access to transportation. Nearby amenities include schools, supermarkets, clinics, and Bunga Rampai Park for leisure activities.
Prime Location:
Nestled within the highly sought-after Bartley estate in District 19, Bartley Vue offers a prime location with convenient access to Bartley MRT station, reputable schools, and major business hubs, making it an ideal choice for discerning homeowners seeking urban convenience.
Mixed-Use Concept:
Bartley Vue introduces a dynamic mixed-use concept, featuring 115 fully-fitted residential units complemented by partial unblocked views of the surrounding landed estate. This integration creates a harmonious living environment that blends seamlessly with the vibrant Bartley community.
Residential Bliss:
Experience residential bliss at Bartley Vue, where residents can enjoy modern living spaces equipped with amenities while basking in the serene surroundings. With its strategic location and thoughtful design, Bartley Vue provides the perfect backdrop for families and individuals to thrive.
Retail Haven:
Despite the lack of a doorstep shopping mall, Bartley Vue residents can indulge in a retail haven just across the street with a variety of eateries and amenities. Additionally, nearby hubs like the Tai Seng business hub and NEX shopping mall offer endless dining and retail options for residents to explore.
Future Connectivity:
Bartley Vue benefits from excellent connectivity to major roads such as the PIE, CTE, and KPE, ensuring residents can navigate the city with ease. With Bartley MRT station just 400m away, future connectivity enhancements promise even greater accessibility to various parts of Singapore.
Strategic Master Plan:
Positioned within the vibrant Bartley estate, Bartley Vue is part of a strategic master plan aimed at enhancing the overall livability and sustainability of the neighborhood. With ongoing projects like the Bidadari Park development, residents can expect a thriving urban environment enriched with green spaces and recreational amenities.
Trusted Developer:
Developed by Wee Hur Development, a trusted developer with a solid reputation for delivering quality projects, Bartley Vue offers homeowners peace of mind and assurance of superior craftsmanship and design excellence.
Lifestyle Amenities:
Residents of Bartley Vue can indulge in a plethora of lifestyle amenities, including nearby parks, fitness trails, and playgrounds. With easy access to leisure facilities and recreational activities, residents can enjoy a well-balanced and fulfilling lifestyle right at their doorstep.
Convenient Access:
Bartley Vue provides convenient access to a wide range of amenities, schools, and transportation options, ensuring residents can meet their daily needs with ease. With schools, shopping malls, and major business hubs within close proximity, convenience is truly at the heart of Bartley Vue living.
Proximity to MRT:
Situated just 400m away from Bartley MRT station, Bartley Vue offers unparalleled proximity to public transportation, providing residents with seamless connectivity to the Circle Line and other major train interchanges. This convenience enhances accessibility and convenience for daily commutes and travel.
Strategic Location:
Bartley Vue’s strategic location within District 19 offers residents the best of both worlds – urban convenience and suburban tranquility. With easy access to CBD areas like Raffles Place and upcoming commercial hubs like Paya Lebar, Bartley Vue promises a well-connected and vibrant living experience.
Review
Brochure
Amenities
-
Gym
Available. -
Fitness Corner
Available. -
BBQ
Available. -
Pavilion
Available. -
Lap Pool
Available. -
Swimming Pool
Available. -
Function Rooms/lawns
Available. -
Playground
Available.
Balanced Units
Balance units for Bartley Vue
Developer
Wee Hur (Bartley) Pte Ltd
Bartley Vue, a forthcoming 99-year leasehold condominium in District 19, is slated for completion in 2026. Nestled within the sought-after Bartley estate, it stands to benefit from the ongoing rejuvenation efforts of the adjacent Bidadari Park project. As the expansive Bidadari Park undergoes transformation into a verdant urban sanctuary, residents of Bartley Vue will enjoy direct access to lush greenery right at their doorstep. The development comprises two blocks housing a total of 115 fully-fitted residential units.
Wee Hur Development Pte Ltd, the developer behind Bartley Vue, is the local property development arm of Wee Hur Holdings Limited, a publicly-listed company on the SGX mainboard. With a diverse portfolio encompassing residential and industrial projects, Wee Hur Development has earned acclaim for delivering high-quality developments. Over the years, the company has expanded its expertise across various sectors, including residential, institutional, industrial, office, hotel, retail, and heritage buildings. Accredited as a BCA-registered contractor with A1 financial status, Wee Hur Development has demonstrated its capability to undertake projects of significant value and complexity.
The company’s residential portfolio includes notable developments such as Parc Botannia and Urban Residences. Past projects like Pare Centros have received recognition with a Quality Mark “Excellent” rating and Green Mark Gold Plus certification. Urban Residences achieved the highest level of Quality Mark assessment with a “Star” rating, while ongoing projects like Parc Botannia have been awarded Green Mark Gold Plus certification. In the realm of industrial development, Wee Hur has made its mark with strata-titled developments like Harvest@Woodlands, Premier@Kaki Bukit, and Mega@Woodlands, collectively comprising close to 1,500 units. With a track record of accolades and achievements, Wee Hur Development is well-positioned to continue delivering projects of exceptional quality and craftsmanship.
Floor Plans
115 units
Gallery
Location
Pricing
2 BR S$2,027 avg. psf
3 BR S$1,972 avg. psf
4+ BR S$1,847 avg. psf
Project Details
General Project Description
Experience premium residences with high-quality fittings crafted by the esteemed Wee Hur Development, renowned for its distinguished and iconic property portfolio. Enjoy seamless connectivity across the island, with just a 5-minute stroll to Bartley MRT station and convenient access to three expressways and key roads such as Bartley Road, PIE, CTE, and KPE. Unlock potential for future capital appreciation, as per URA's Master Plan, with upcoming developments set to enhance the area's livability and bolster the value of the property.2 room penthouse
2 room premium
3 room
3 room penthouse
3 room premium
4+1 room
Showflat
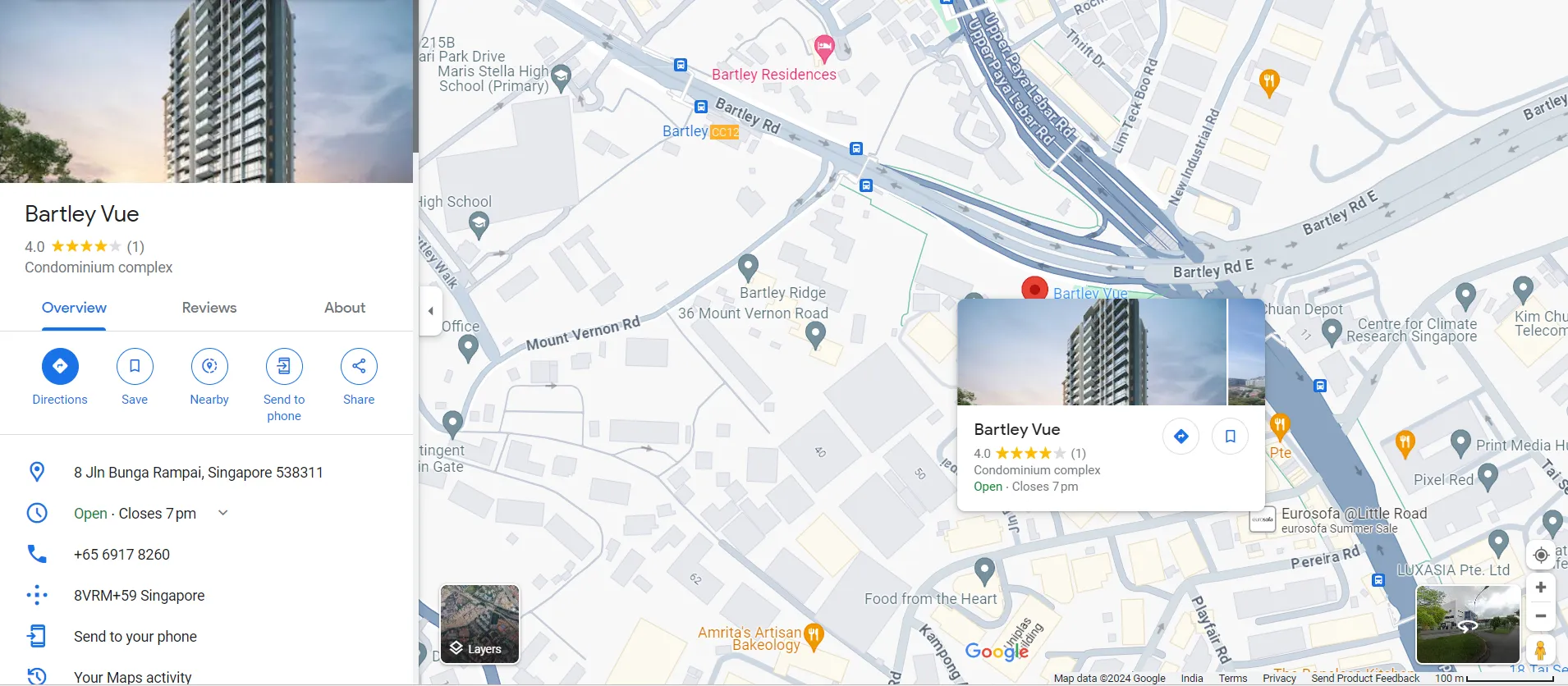
SitePlan
2 room penthouse
2 room premium
3 room
3 room penthouse
3 room premium
4+1 room











