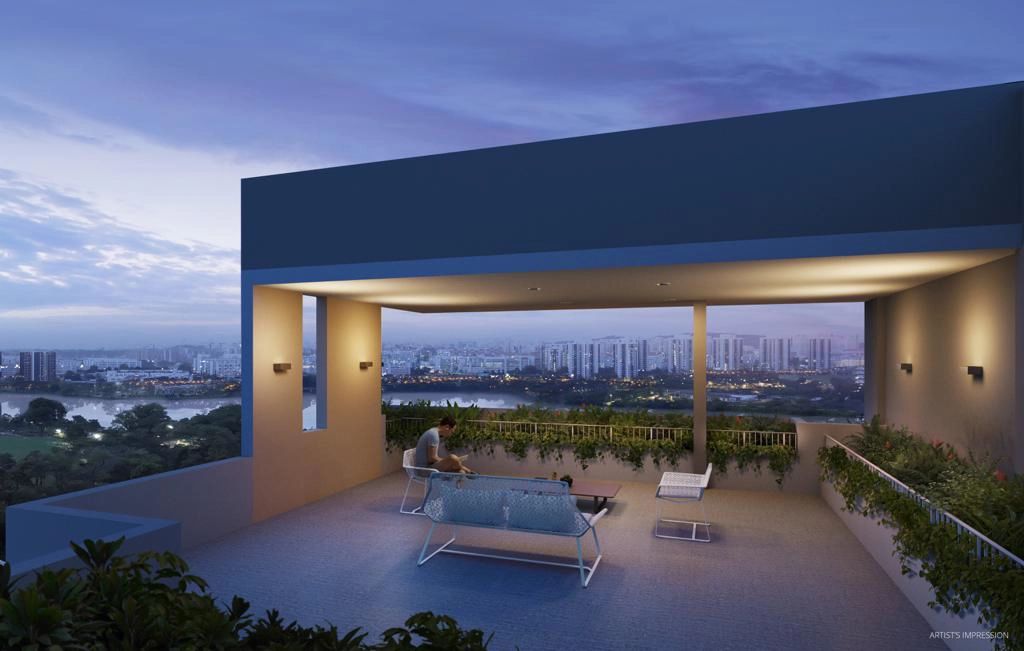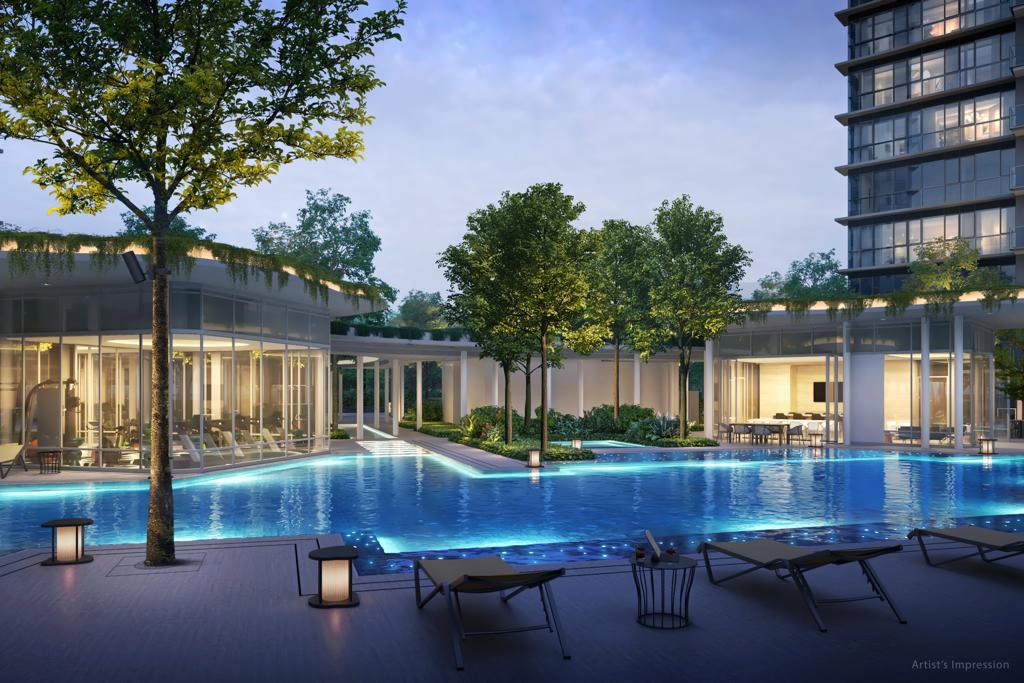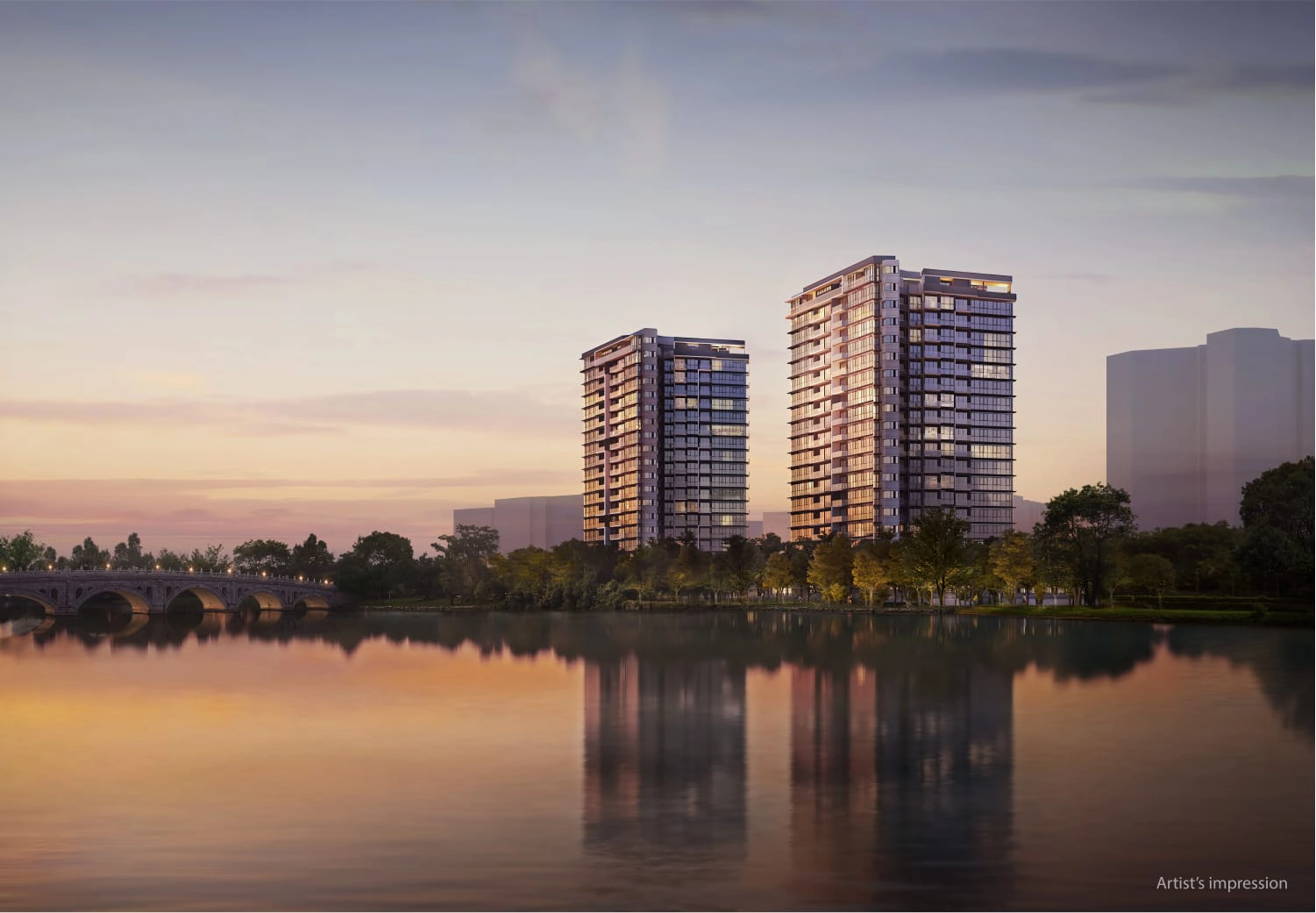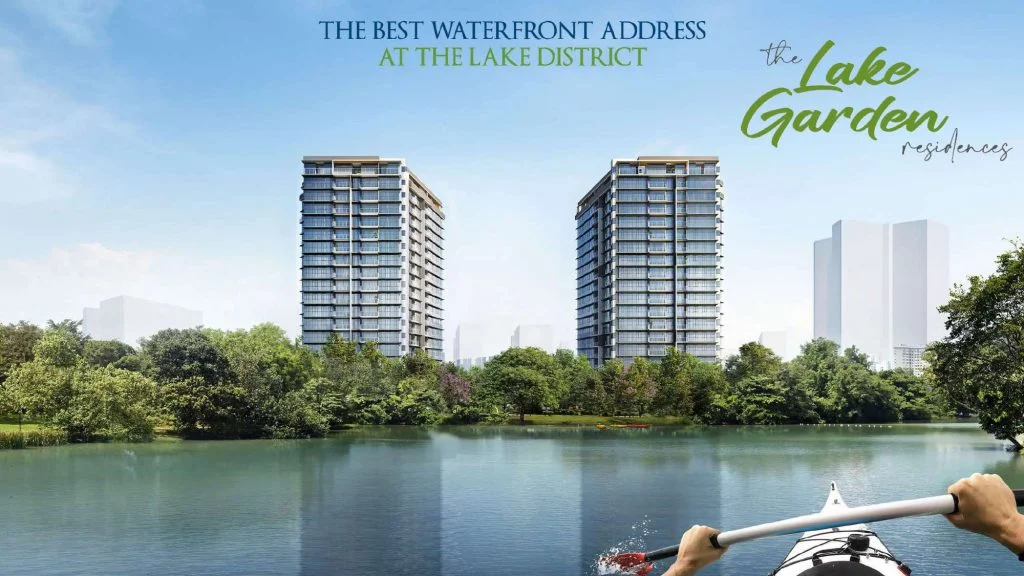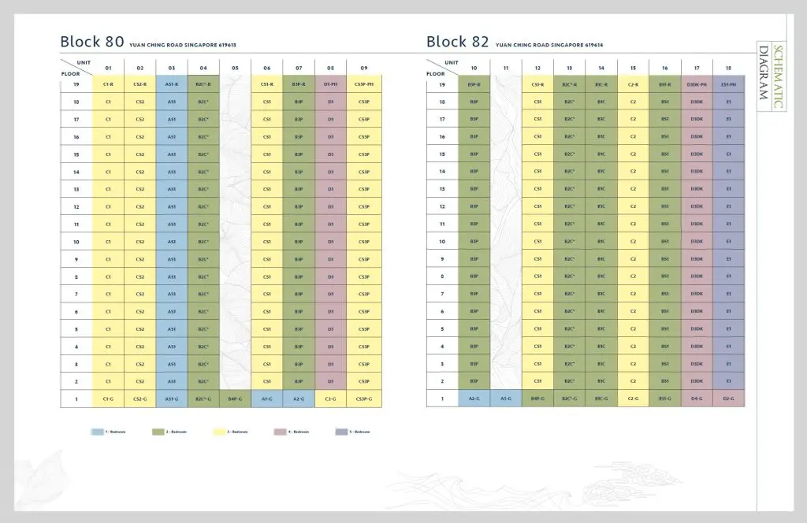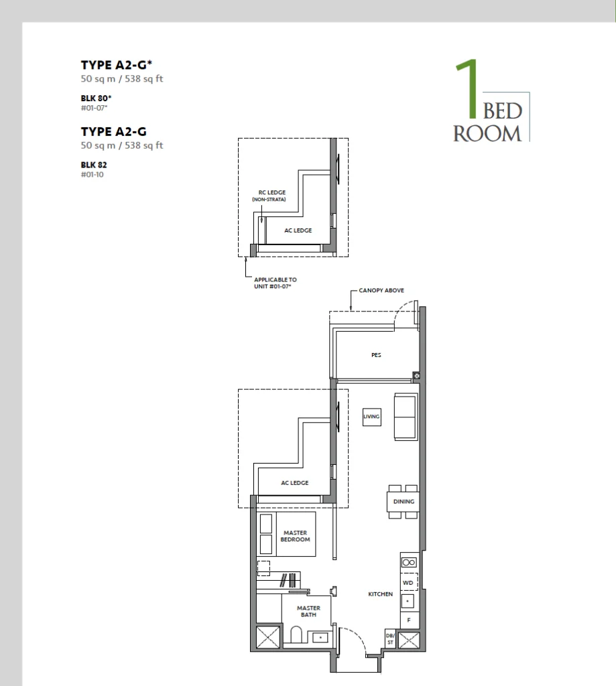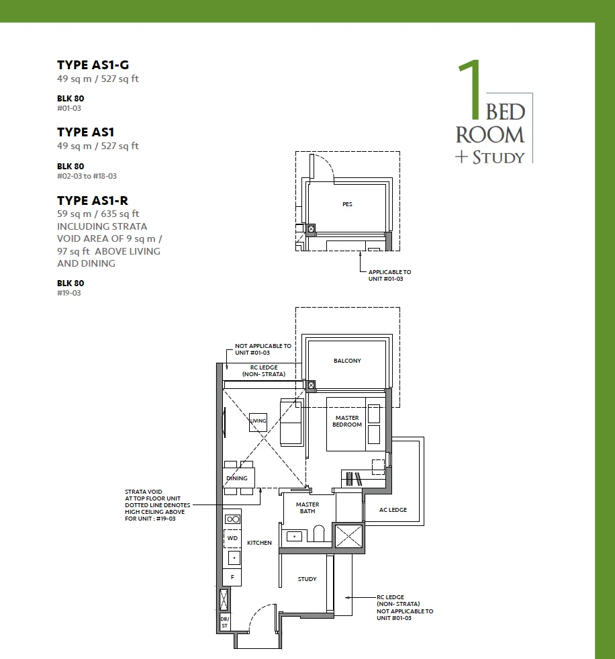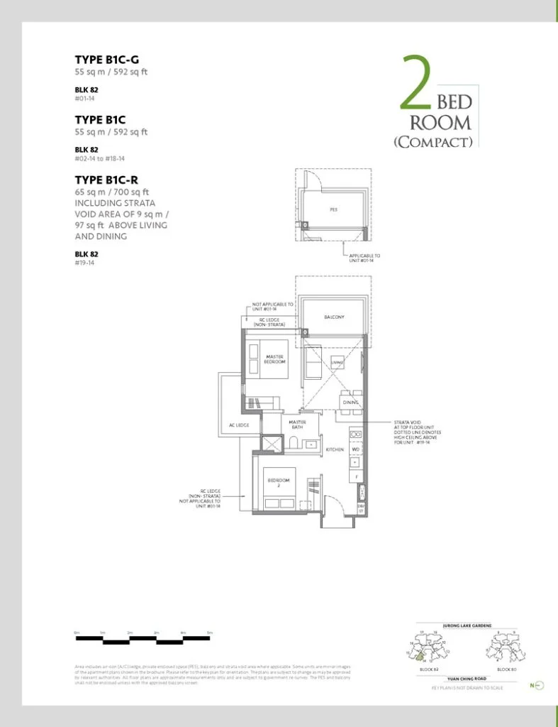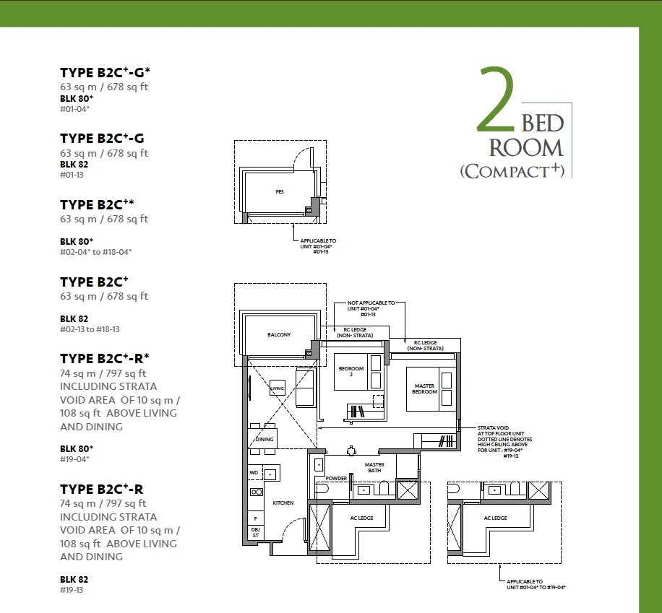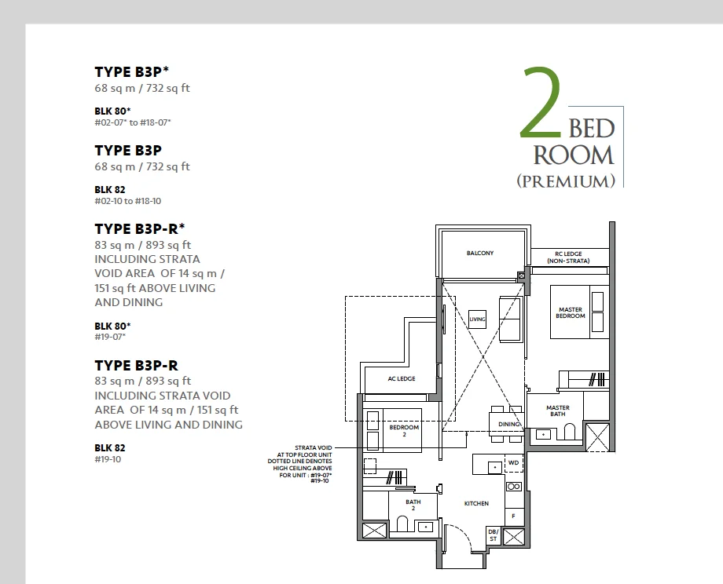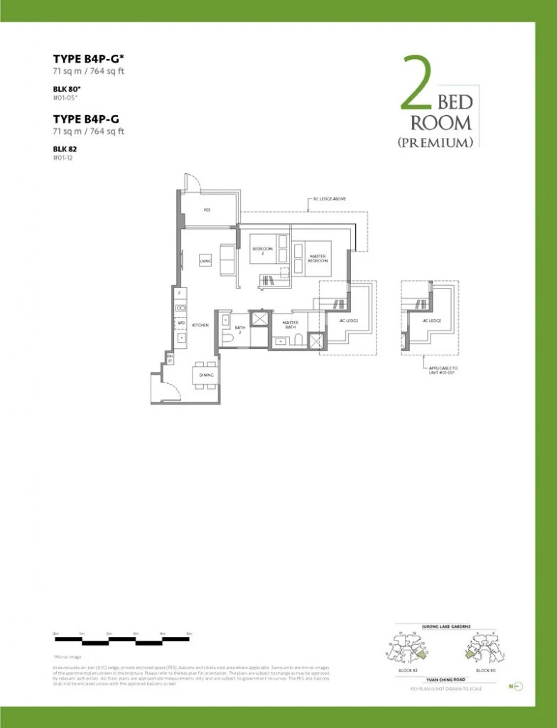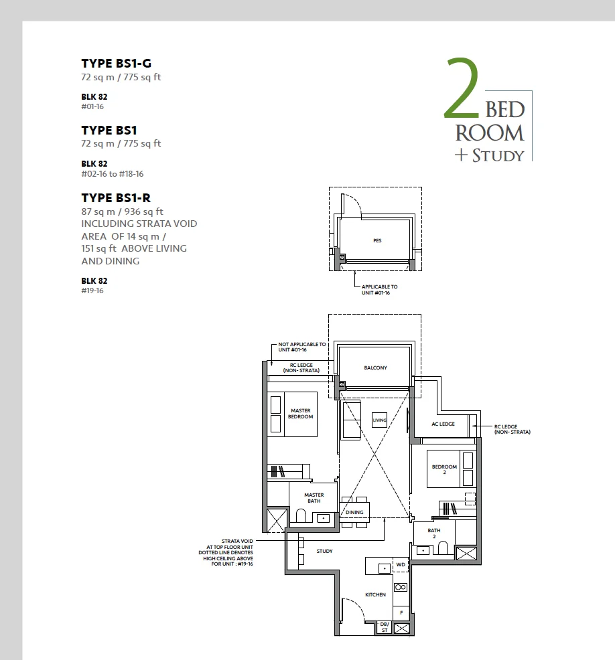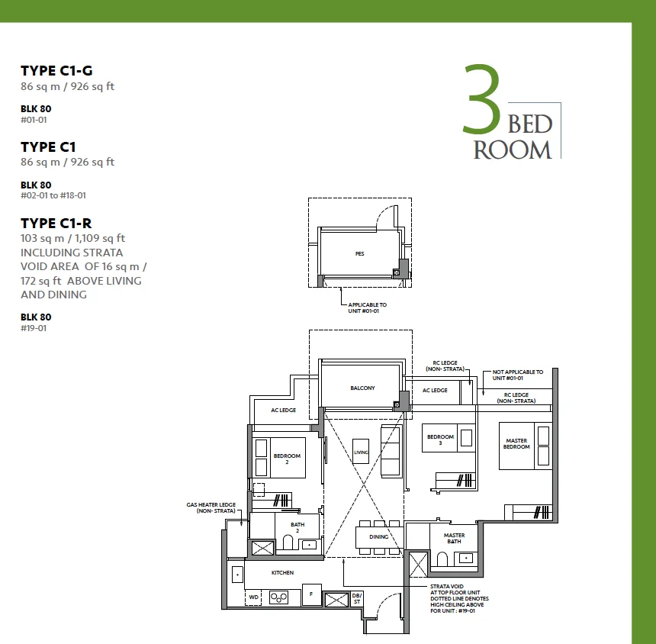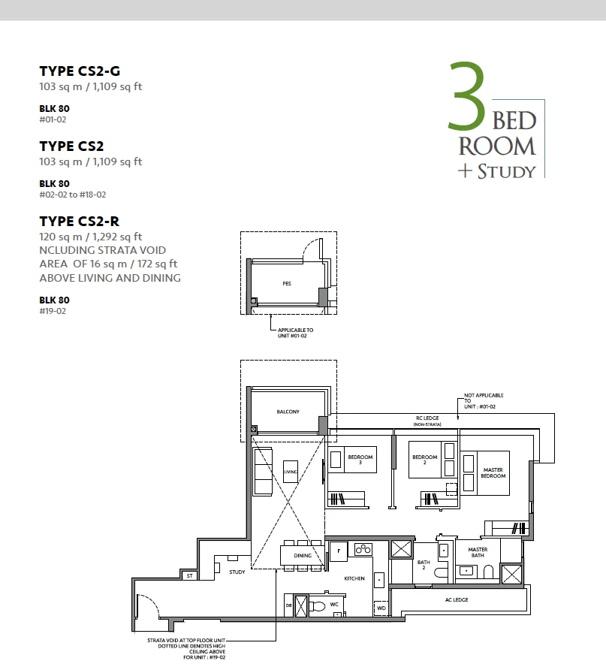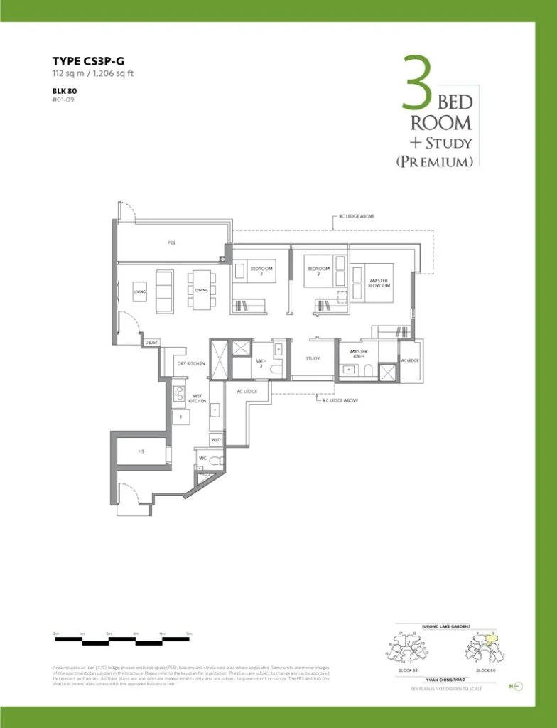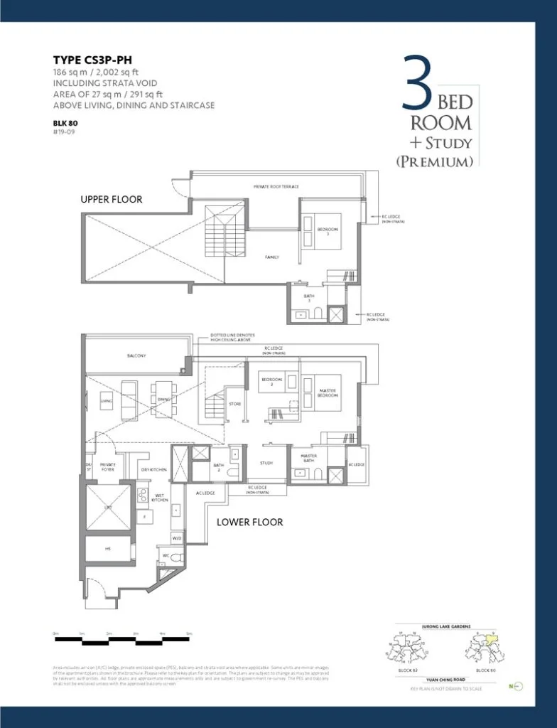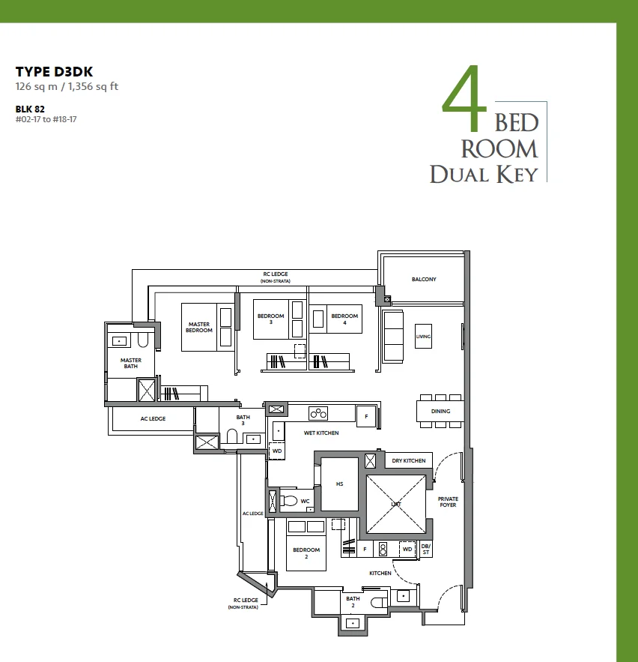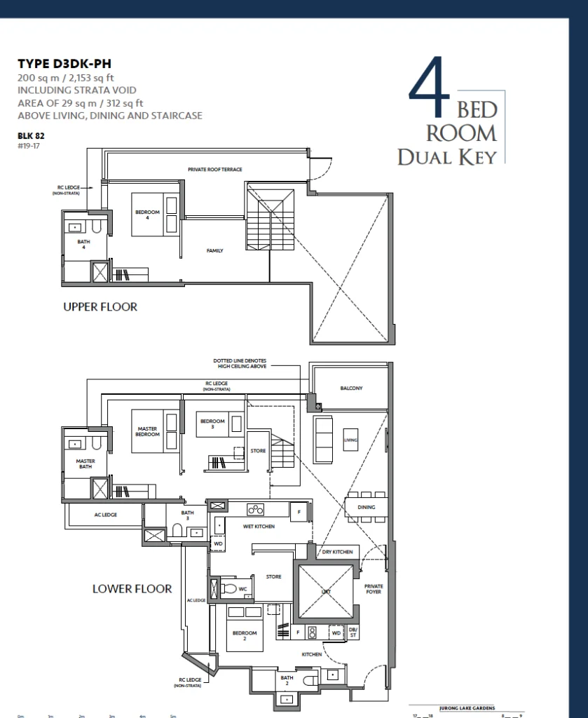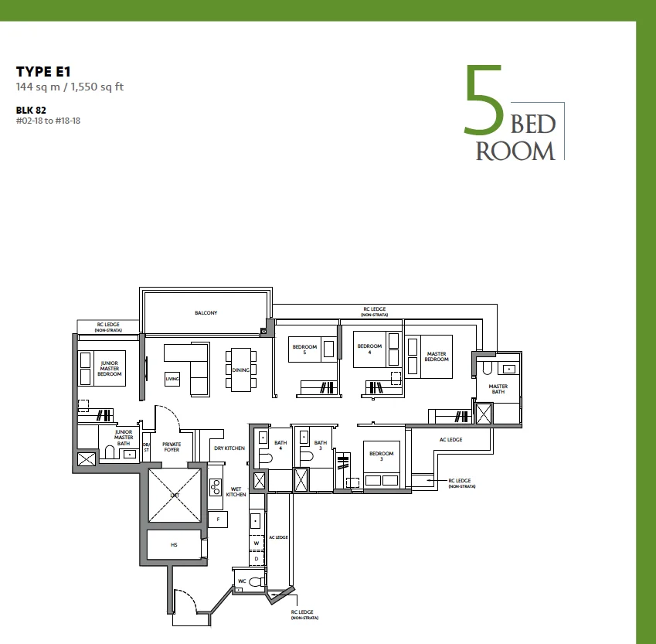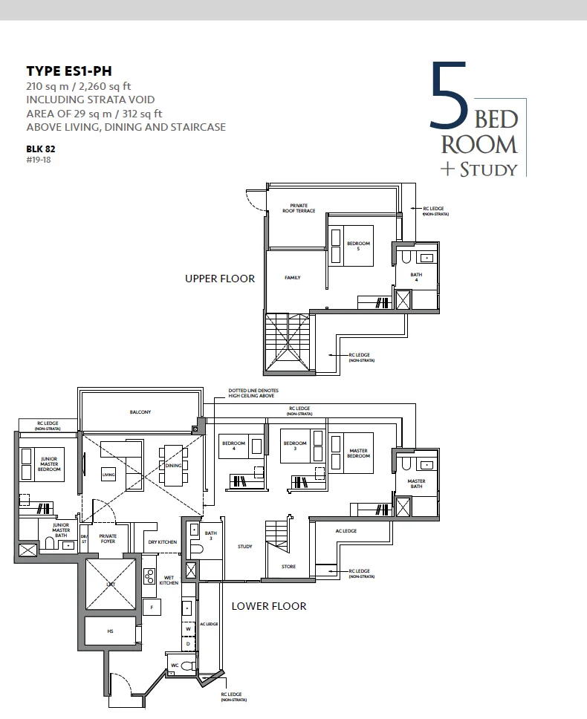The LakeGarden Residences
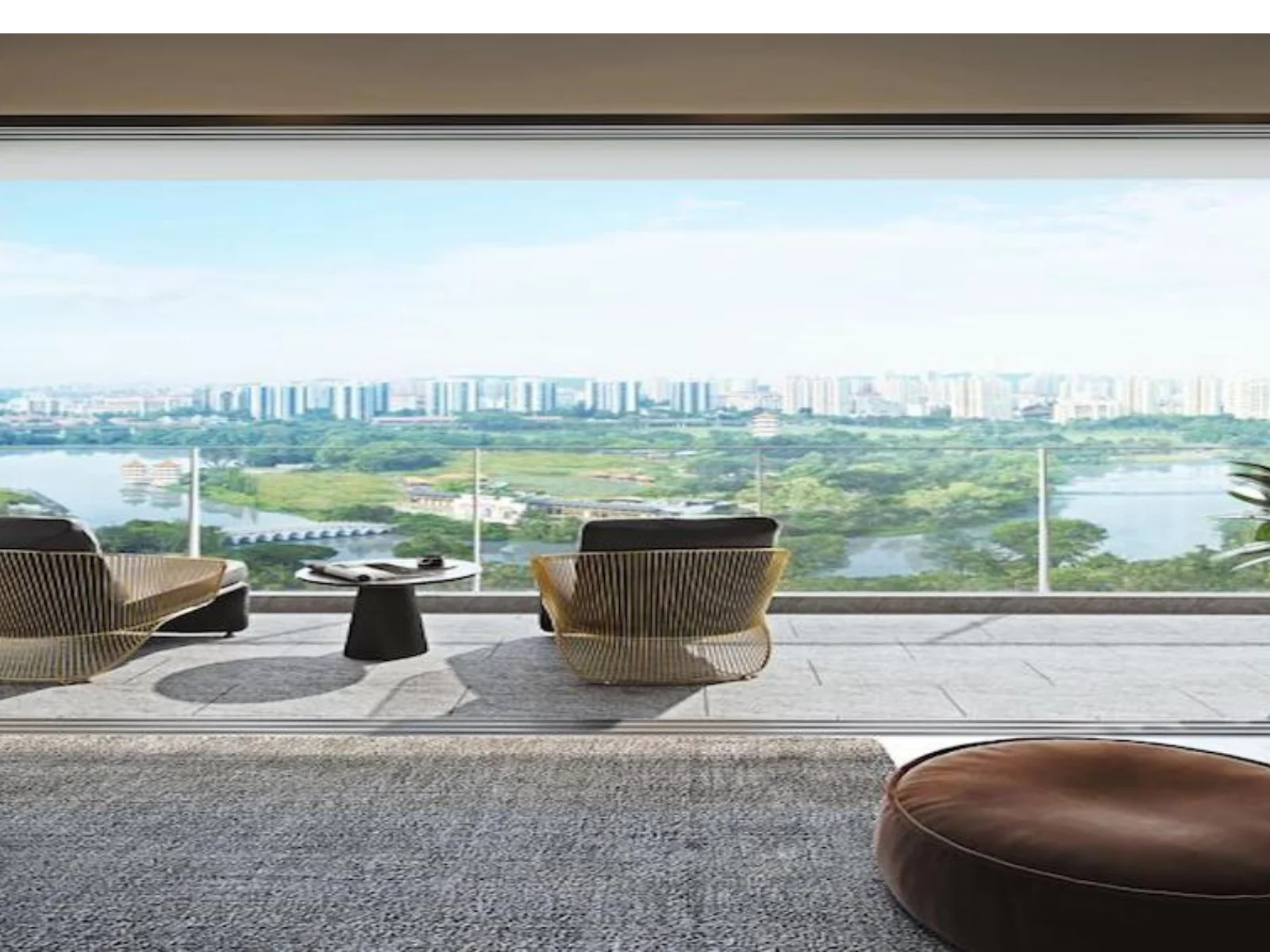
LakeGarden Residences neighbors Lakeside Tower, Sora, and Lake Life condos, creating a vibrant residential community. Families benefit from proximity to Little Wings Kindergarten, Jurong Secondary School, and nearby amenities. Residents can conveniently access FairPrice supermarkets and clinics like AcuMed Medical (Taman Jurong) for health services.
Development Highlights:
Prime Location in Jurong East:
Discover the perfect location of the property in Jurong East, District 22, Singapore, offering convenience and accessibility.
Excellent Connectivity:
Enjoy seamless connectivity with quick access to Yuan Ching Road, Pan Island Expressway, and Ayer Rajah Expressway.
Freehold Luxury:
The LakeGarden Residences offers timeless luxury with freehold tenure in Jurong’s prime mixed-development area.
Architectural Elegance:
Experience sophistication and style in the exquisite residential units and commercial hubs of LakeGarden Residences.
Abundant Connectivity:
Nestled in Jurong, the development boasts excellent transport links, connecting seamlessly to major highways and MRT stations.
Neighborhood Harmony:
Perfect for singles, couples, and families, LakeGarden Residences creates a harmonious community in Jurong’s prime location.
Convenient Amenities:
Surrounded by schools, medical centers, and restaurants, LakeGarden Residences ensures convenience and ease for its residents.
Health and Wellness Hub:
Close proximity to medical centers like AcuMed ensures residents’ well-being, making it a health-conscious community.
Nature’s Bounty:
Enjoy lush greenery and recreational parks nearby, including Jurong Lake Gardens and Chinese Gardens.
Diverse Educational Choices:
Nearby schools like Lakeside Primary, Yuan Ching Secondary, and Jurong Secondary make it family-friendly.
Gastronomic Pleasures:
Access a variety of dining options offering local to international cuisines, creating a delightful culinary experience.
Recreational Delights:
Nature lovers revel in nearby parks, Jurong park connector, Taman Jurong Park, and Butterfly Park.
Review
👍The good
- Prime location in Jurong East.
- Excellent connectivity with major expressways.
- Proximity to MRT stations for convenience.
- Nearby reputable schools for families.
- Serene environment near Jurong Lake Garden.
- Access to employment opportunities in industrial hubs.
👎The bad
- Possible traffic congestion in the area.
- Dependence on personal transportation.
- Limited information on property features.
- Potential noise from nearby transport routes.
- Shopping mall popularity may lead to crowds.
- Affordability concerns for some residents.
Brochure
Amenities
-
Swimming Pool
Lap pool -
Gymnasium
state-of-the-art gym -
Security
24-hour security, CCTV surveillance, Gated community -
Parking
Basement Parking -
Garden and Landscaping
Herbs garden -
Children's Play Area
Outdoor playground, kid’s pool -
BBQ
BBQ area -
Function Rooms/lawns
party and event planning -
Sports Facilities
Tennis courts -
Spa and Wellness Center
Spa pool, spa alcove, spa seats, steam room -
Pet-Friendly Features
Pet-friendly policies -
Accessibility Features
Wheelchair ramps, Elevators -
Concierge Services
dedicated concierge services -
Connectivity (Wi-Fi)
TBA -
Eco-Friendly Features
Solar panels, -
Retail Outlets
On-site shopping, Convenience stores, Cafes -
Recreational Clubs
Sky Terrace -
Maintenance Services
Housekeeping services -
Shuttle Services
Shuttle bus service -
Community Engagement Events
Cultural
Balanced Units
Balance units for The LakeGarden Residences
Developer
WingTai Holdings

This 306-unit residential development, positioned to capture serene lake vistas and the verdant landscapes of Jurong Lake Gardens, marks Jurong’s first private residential launch in seven years.
The 99-year leasehold project consists of two 19-storey residential towers featuring a diverse range of unit types, spanning from one-bedroom to five-bedroom plus study configurations, with sizes ranging from 484 sq ft to 2,260 sq ft. Additionally, four exclusive duplex penthouses, ranging from 2,002 sq ft to 2,260 sq ft and equipped with private lift access, will be offered for sale. Upon its completion in 2027, 75% of the units will revel in unparalleled lakefront views and the lush green surroundings of Jurong Lake Gardens.
Crafted by the esteemed developer Winville Investment Pte. Ltd. (Wing Tai), The LakeGarden Residences comprises two 19-story apartment blocks featuring a variety of residences, including 1 to 5-bedroom units, dual-key units, and four penthouses.
- Leasehold of 99 years
- 306 units
- Site area of 129,182 sqft
- Anticipated TOP in 2028
- Plot ratio of 2.1
- Located in District 22 (Jurong, Boonlay)
Floor Plans
306 units
Gallery
Location
Pricing
Summary
| Type | Area Size (From) | Area Size (To) | Price (From) | Price (To) | Available Units | Total Units |
| 1 Bedroom | 484 sqft | 538 sqft | $1,061,500 | $1,153,300 | 2 | 4 |
| 1 Bedroom + Study | 527 sqft | 635 sqft | $1,069,800 | $1,331,800 | 10 | 19 |
| 2 Bedroom Compact | 592 sqft | 700 sqft | $1,249,900 | $1,464,700 | 13 | 19 |
| 2 Bedroom Compact+ | 678 sqft | 797 sqft | $1,341,800 | $1,670,800 | 23 | 38 |
| 2 Bedroom Premium | 732 sqft | 893 sqft | $1,508,000 | $1,812,000 | 26 | 38 |
| 2 Bedroom + Study | 775 sqft | 936 sqft | $1,549,400 | $1,904,800 | 8 | 19 |
| 3 Bedroom | 926 sqft | 1,216 sqft | $2,385,500 | $2,385,500 | 39 | 39 |
| 3 Bedroom + Study | 1,098 sqft | 1,313 sqft | $2,166,500 | $2,697,100 | 48 | 55 |
| 3 Bedroom + Study Premium | 1,206 sqft | 2,002 sqft | Price on Ask | Prive on Ask | 19 | 19 |
| 4 Bedroom | 1,270 sqft | 2,034 sqft | $2,797,400 | $4,939,100 | 14 | 20 |
| 4 Bedroom Dual-Key | 1,356 sqft | 2,153 sqft | Price on Ask | Price on Ask | 18 | 18 |
| 5 Bedroom | 1,550 sqft | 1,550 sqft | $3,208,800 | $3,596,900 | 14 | 17 |
| 5 Bedroom + Study | 2,260 sqft | 2,260 sqft | $5,645,900 | $5,645,900 | 1 | 1 |
| Total | 235 | 306 |
Project Details
General Project Description
The LakeGarden Residences, situated on Yuan Ching Road in District 22, is a newly launched condominium with a 99-year leasehold. Expected to be finished by 2027, the development consists of two blocks housing a total of 306 units.Showflat
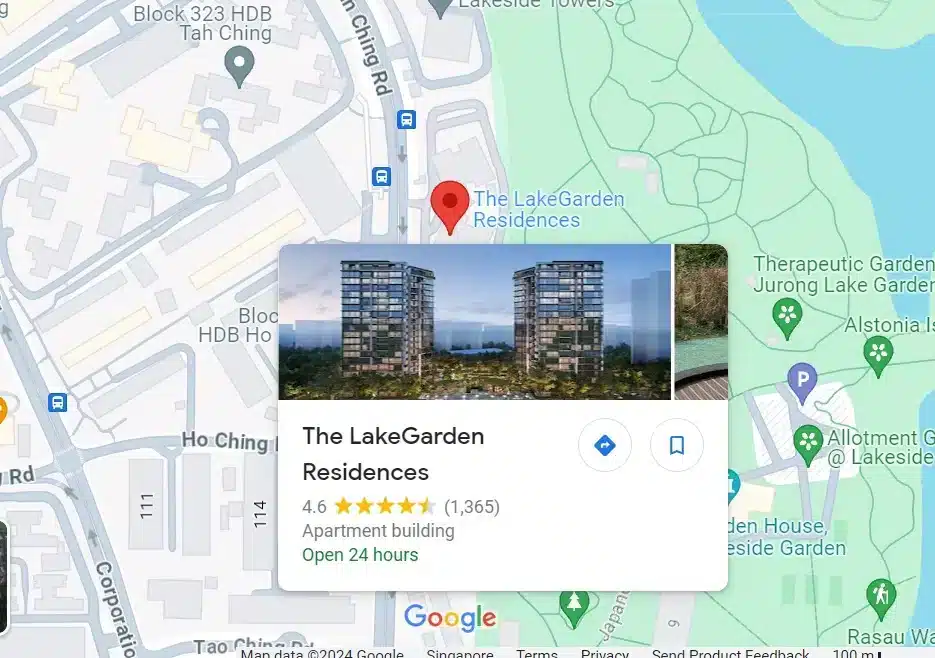
Enchanting night view of The Lake Garden Residence buildings, illuminated against the dark sky, creating a captivating urban skyline."

