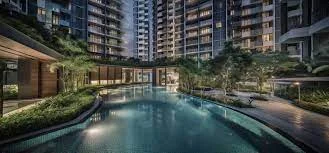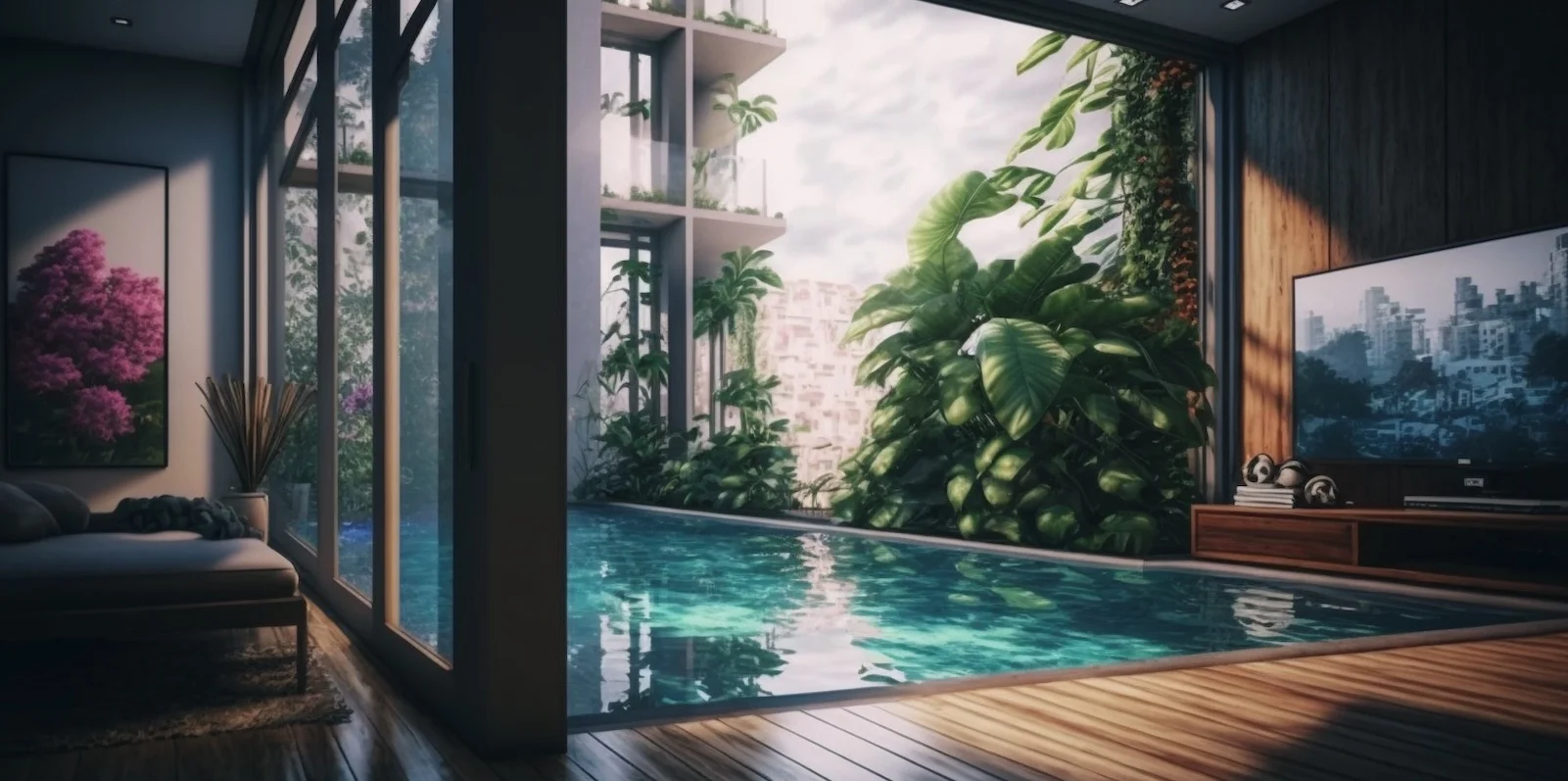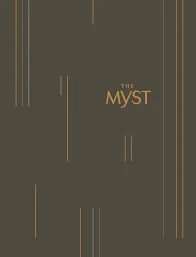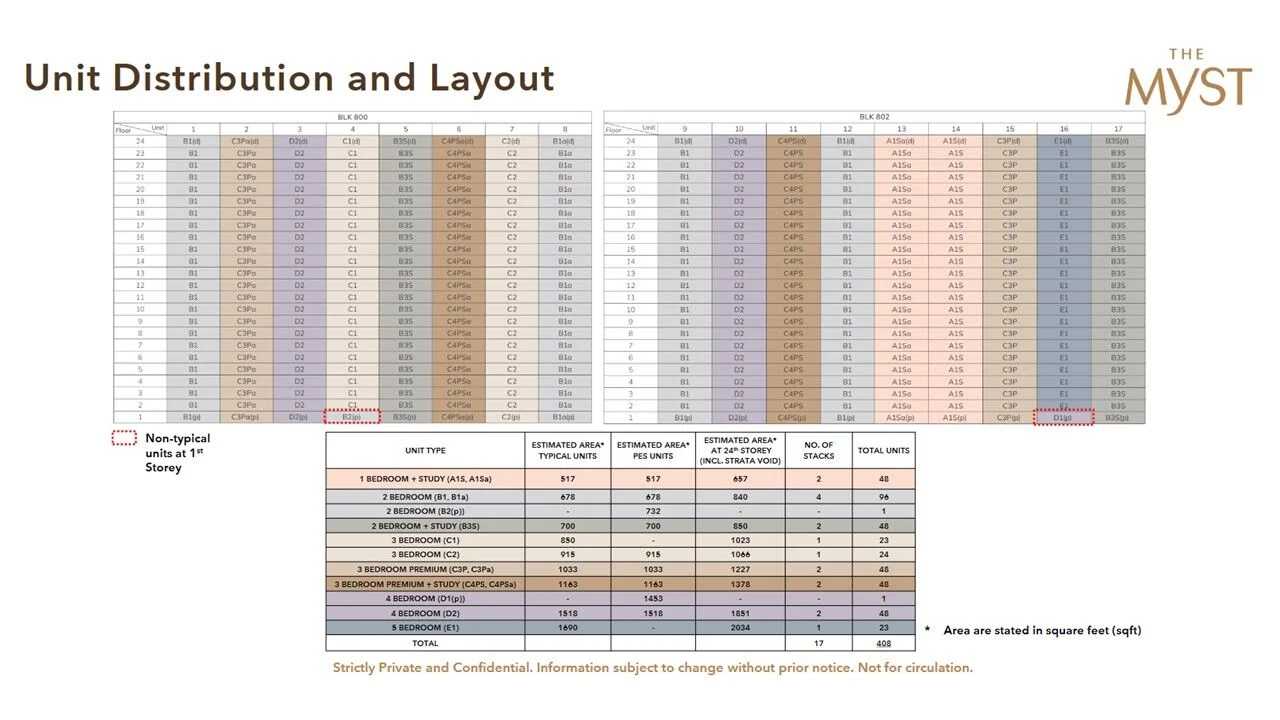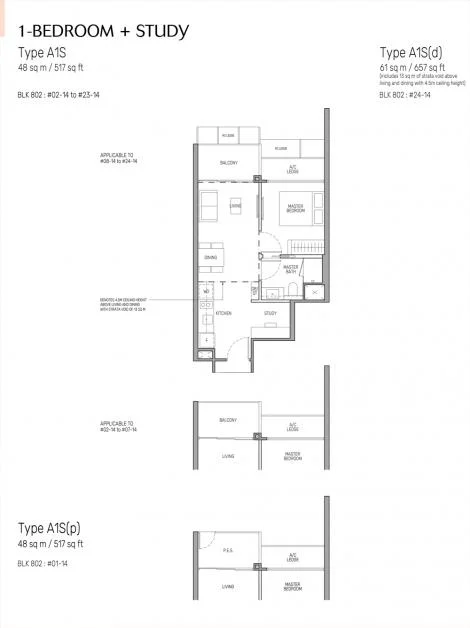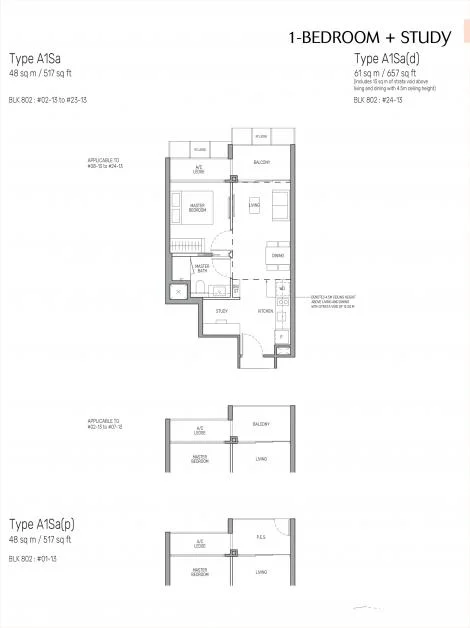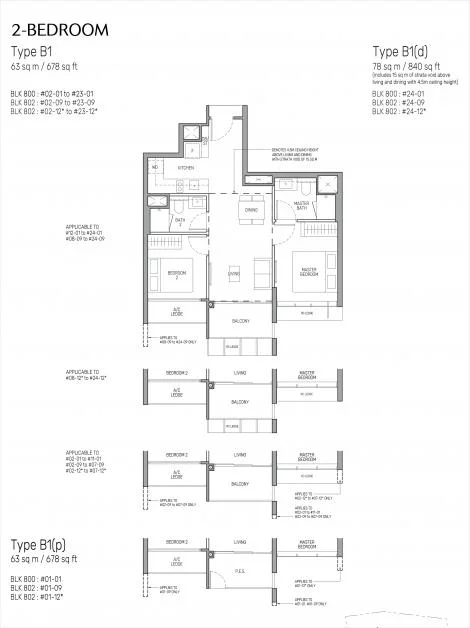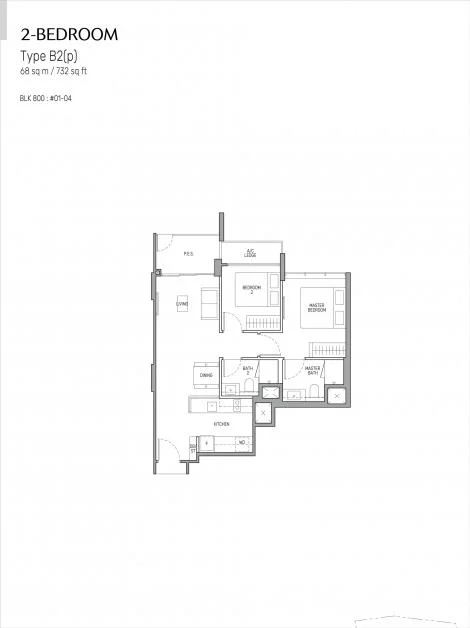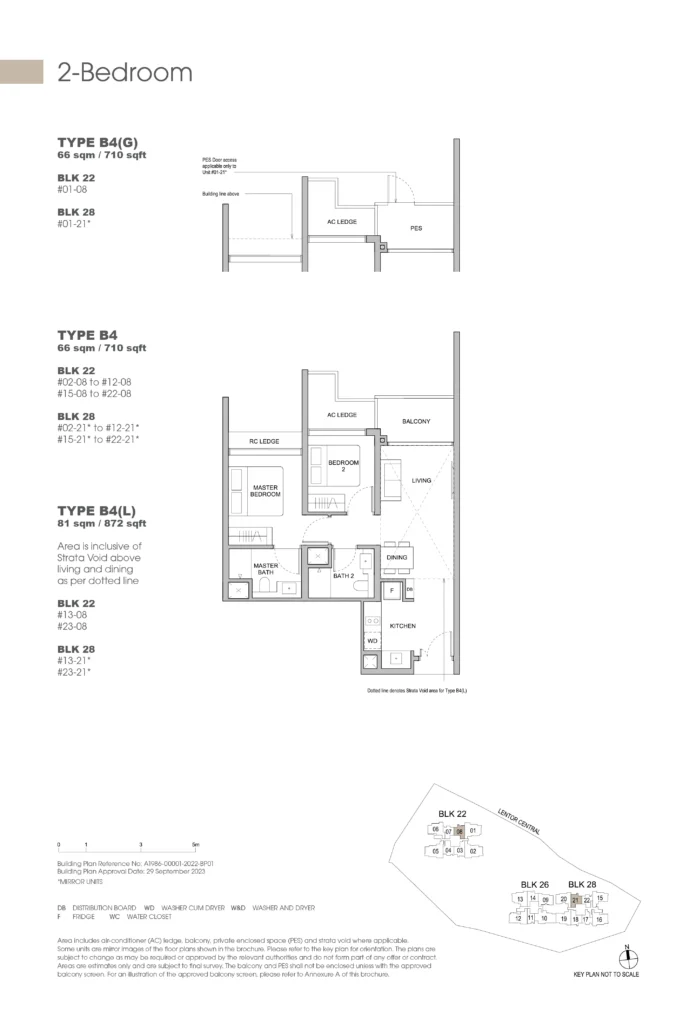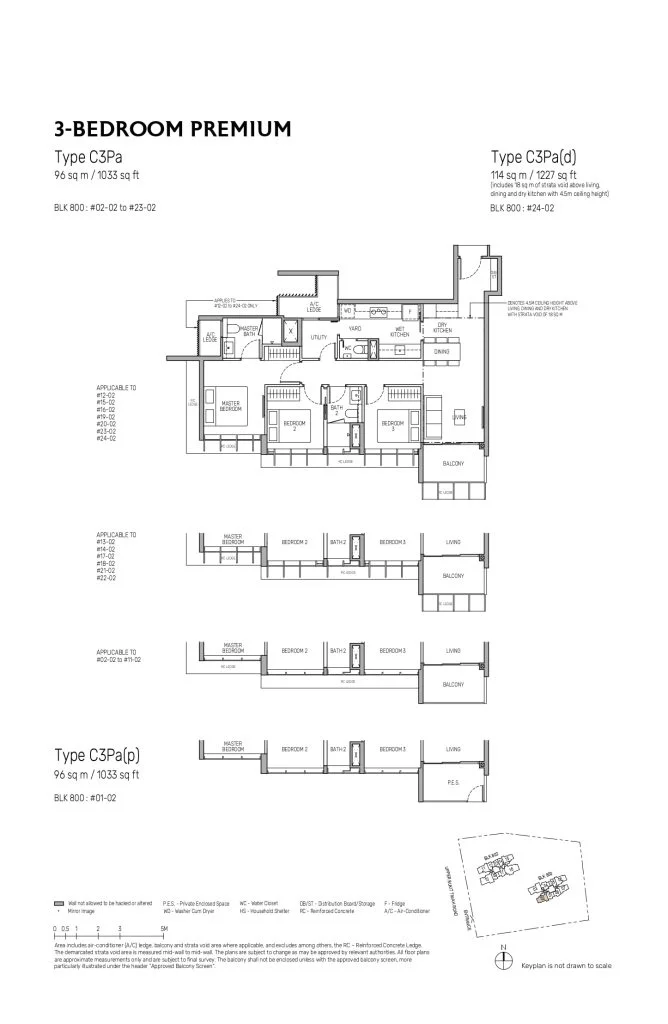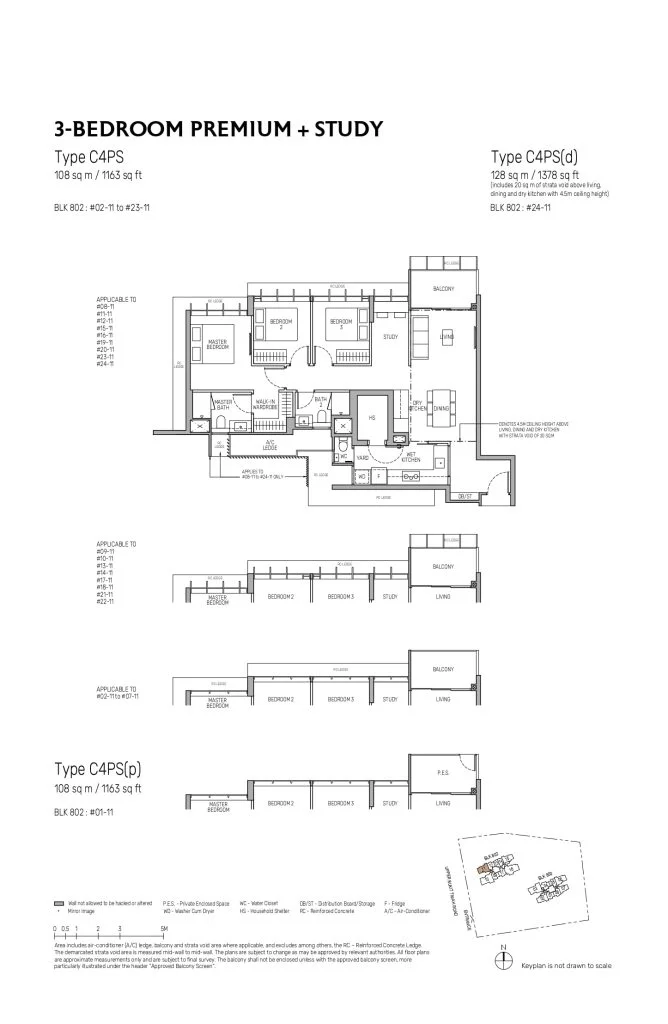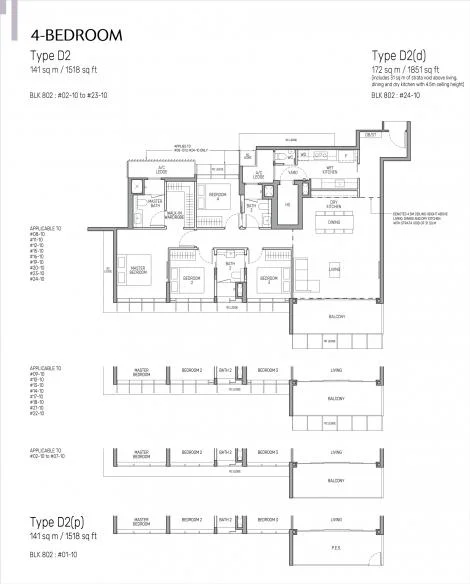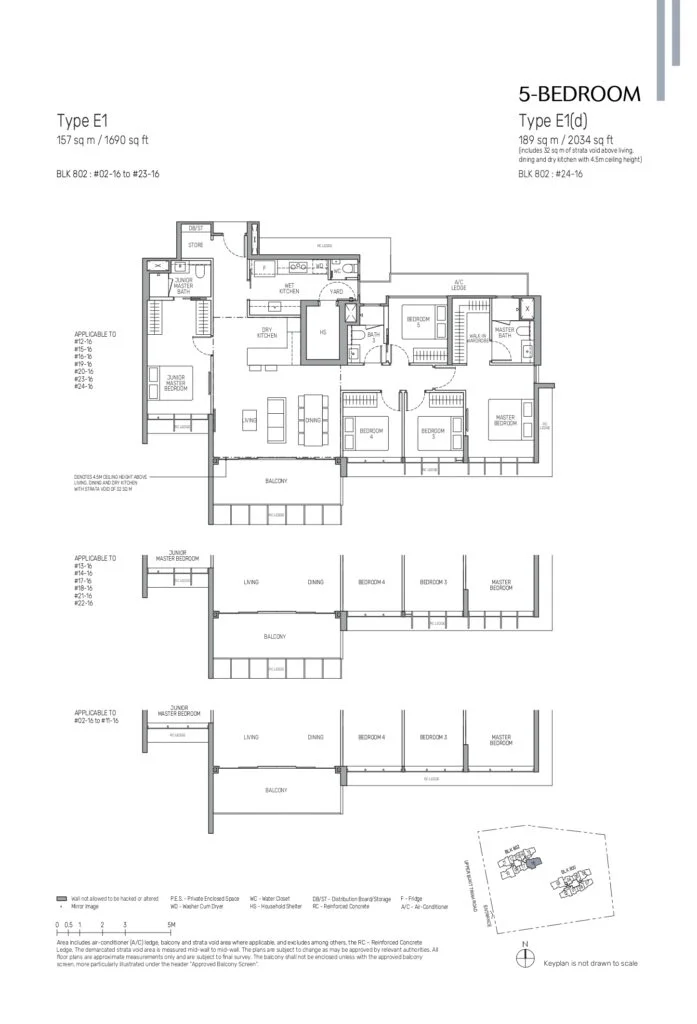The Myst
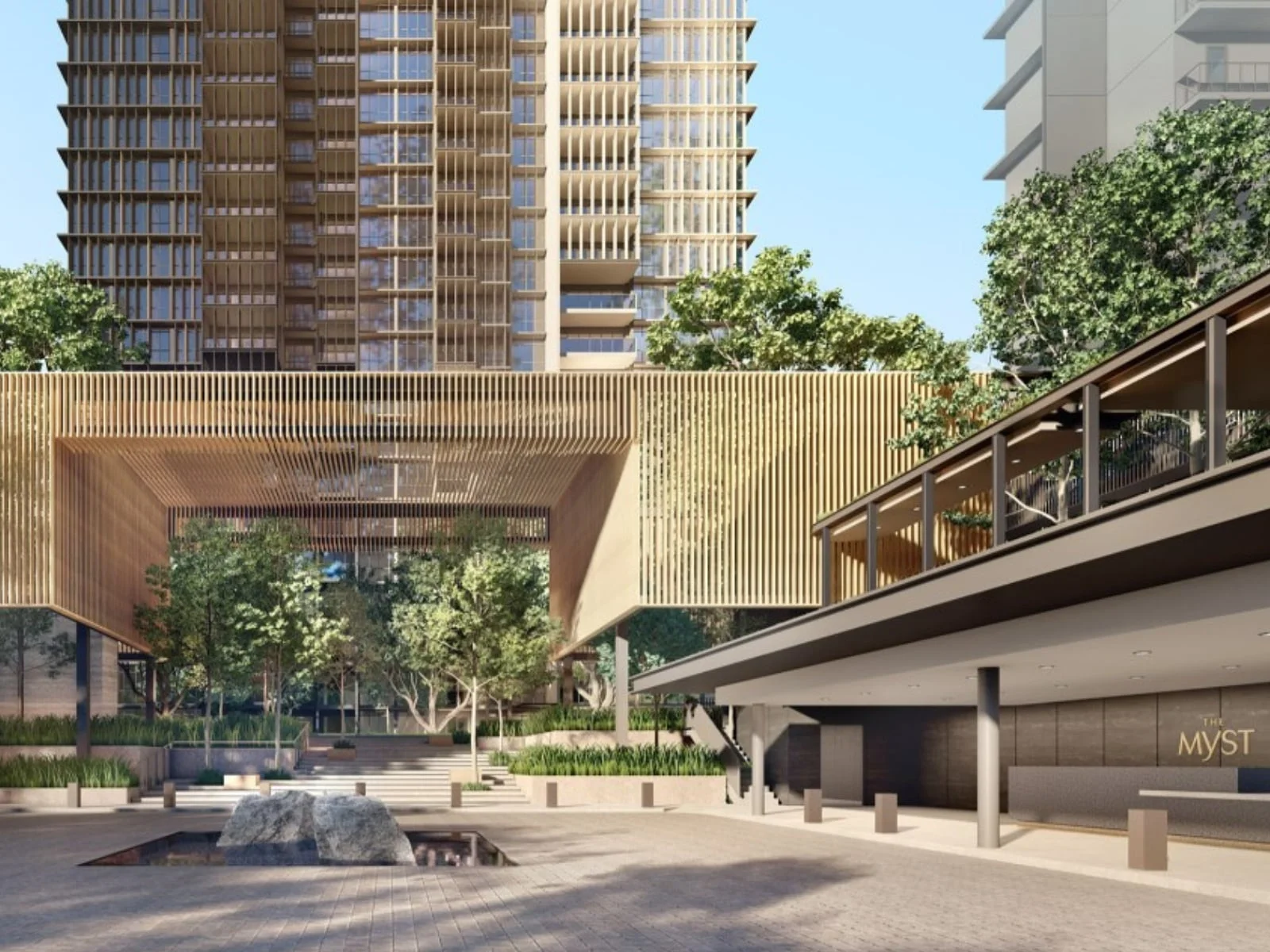
The Myst Condo, developed by City Developments Limited, stands in the heart of Bukit Panjang and Cashew. CDL Aries, an affiliate of the largest non-government-controlled developer, has secured two adjoining plots at 800 and 802 Upper Bukit Timah Road in Tan Chong industrial park. Covering 16,630.30 square meters, the residential-zoned property with a 2.1 plot ratio allows the construction of a project reaching up to 24 storeys in height.
The Myst Key Highlights
Prime Location: The Myst Condo, a 99-year leasehold development in District 23, perfectly situated at Upper Bukit Timah Road.
Reputable Developer:: City Developments Limited (CDL) Aries, a renowned and reputable developer, ensuring excellence in every aspect.
Freehold Luxury: The Myst offers a premium lifestyle with 408 units and smart technologies, creating a timeless freehold luxury experience.
Architectural Elegance: Crafted with meticulous attention to detail, The Myst stands as a sanctuary blending natural beauty with modern architectural elegance.
Abundant Connectivity: Strategically located near Cashew MRT and well-connected to major roads, ensuring abundant connectivity for residents.
Neighborhood Harmony: Nestled in a sought-after precinct, The Myst harmonizes with esteemed estates, high-end developments, and renowned schools.
Convenient Amenities: Surrounded by supermarkets, clinics, and schools like Fajar Secondary School, The Myst ensures convenient living amenities.
Health and Wellness Hub: Experience a holistic living environment with nearby parks like Phoenix Park and wellness facilities for residents’ well-being.
Review
👍The good
- Fifty percent of the total units are priced at S$1.5 million and below.
- Considered one of the most cost-effective developments in 2023.
- Conveniently located within walking distance to Cashew MRT station and Bukit Panjang MRT station.
- Proximity to the GCB enclave.
- All units are oriented north-south, providing a breezy atmosphere and avoiding the afternoon sun.
- High-quality fittings are included in every unit.
- Situated in high-growth areas.
- Developed by a highly-rated developer.
- Ample greenery and facilities within the development.
👎The bad
- Positioned at the far end of the Downtown Line.
- Necessitates the use of public transport or driving to access surrounding amenities.
Brochure
Amenities
-
Swimming Pool
50m Infinity Pool -
Indoor Gymnasium
Fully equipped, 24/7 access, Personal trainers available -
Security
24-hour security, CCTV surveillance -
Parking
Common basement parking, Electric vehicle charging stations -
Garden and Landscaping
Landscaped gardens, rooftop garden -
Children's Play Area
Outdoor playground, Indoor playroom, Child-safe equipment -
BBQ
Poolside cafe with BBQ pits -
Function Rooms/lawns
Multi-purpose hall, clubhouse with a bar and lounge -
Sports Facilities
Tennis courts, Jogging track -
Spa and Wellness Center
Sauna, Steam room, On-site spa services -
Pet-Friendly Features
Pet grooming, pet lawn -
Accessibility Features
Private lift lobby and grand entrance -
Concierge Services
24-hour concierge service, virtual concierge service -
Connectivity (Wi-Fi)
High-speed internet, Wi-Fi hotspots -
Retail Outlets
On-site shopping, Convenience stores, Cafes -
Recreational Clubs
Private Dining Club, Rooftop bar -
Maintenance Services
Housekeeping services -
Shuttle Services
Shuttle bus to the city centre -
Community Engagement Events
Resident events, Cultural festivals, Workshops -
Eco-Friendly Features
Water conservation systems and green landscaping
Balanced Units
Balance units for The Myst
Developer
City Developments Limited (CDL)

CDL Real Estate Developer, founded in 1963 and based in Singapore, stands as a prominent real estate development firm in the country. Over the years, it has evolved into one of the largest and most successful developers, boasting an extensive portfolio that includes residential, commercial, and industrial projects. The company actively engages in both public and private sector developments, establishing itself as a key player in Singapore’s real estate landscape.
Renowned for its diverse range of projects, CDL Real Estate Developer has constructed high-rise condominiums, commercial complexes, industrial estates, and residential developments. The company’s creations are lauded for their contemporary designs and high-quality construction. Notably, CDL Real Estate Developer is distinguished for its commitment to sustainability and green building practices, showcasing a forward-looking approach to real estate development in Singapore.
The company’s portfolio spans luxury condominiums, mixed-use developments, mid-rise apartments, and industrial parks. These projects are strategically located in various settings, encompassing major cities like Singapore and its suburbs. CDL Real Estate Developer continuously expands its portfolio, with new developments added regularly, reflecting its dynamic presence in the real estate sector.
A dedication to delivering excellence is a hallmark of CDL Real Estate Developer. The company has assembled a skilled team of professionals equipped to offer comprehensive services from project planning to completion. Leveraging modern technology and innovative approaches, CDL ensures that its projects are executed punctually and within budget.
Environmental responsibility is a core value for CDL Real Estate Developer. The firm has implemented initiatives to minimize its environmental impact, incorporating sustainable building materials, energy-efficient lighting and appliances, and water-saving measures. Embracing green technologies like solar panels and rainwater harvesting systems further underscores the company’s commitment to environmental sustainability.
As a leader in the Singapore real estate market, CDL Real Estate Developer garners praise for its high-quality projects and contemporary designs. The company’s dedication to sustainability and green building practices positions it as an ideal partner for any real estate endeavor. With an expansive portfolio and unwavering commitment to quality, CDL Real Estate Developer stands among the top real estate developers in Singapore.
Floor Plans
408 units
Gallery
Location
Pricing
2 Bedroom: 1,330,000
2 Bedroom + Study: $1,398,000
3 Bedroom: $1,708,000
3 Bedroom Premium: 1,768,000
3 Bedroom Premium + Study: $1,960,000
4 Bedroom: $2,826,000
5 Bedroom: $3,1880,000
-Upon signing Agreement / Within 8 weeks immediately after the date of Option: 20% (less the 5% booking fee).
-Upon Completion of Foundation Work: 10%.
-Upon Completion of Reinforced Concrete Framework: 10%.
-Upon Completion of Partition Walls: 5%.
-Upon Completion of Roofing: 5%.
-Upon Completion of Door sub-frames / door frames, window frames, electrical wiring (without fittings), internal plastering, and plumbing: 5%.
-Upon Completion Car park, roads, and drains serving the housing project: 5%.
-Upon Completion Building, roads, and drainage and sewerage works in the housing estate, connection of water, electricity, and gas supplies (Temporary Occupation Permit stage): 25%.
-Final Payment Date and/or Completion: 15%.
Summary
| Unit Type | Bedroom | Size Sqft | Price From |
| Al | 1 BR w/o Balcony | 441 | Sold Out |
| A2 | 1 BR w/ Balcony | 495 | Sold Out |
| B2/B3 | 2BR 1 Bath | 614 | Sold Out |
| B4-B7A | 2BR 2 Bath | 646 | Sold Out |
| B8-89 | 2 + Study | 721 | Sold Out |
| C1-C3 | 3 BR | 936 | Sold Out |
| C5 | 3+ Study | 1216 | $3.133m |
| C9-10 | 3 BR | 1313 | $3.016m |
| C6-C8 | 3 BR | 1119 | $2.944m |
Project Details
General Project Description
Explore a new residential development designed for an unparalleled experience with unique features and amenities. Elevate your lifestyle to the height of luxury and tranquility.2 Bedroom + Study B3S
3-Bedroom C1, C2
3-Bedroom Premium C3P, C3Pa
Showflat
Explore The Myst Showflat's location and address on Elizabeth Drive, meticulously crafted to showcase the distinctive features and amenities that position The Myst Condo as the ideal option for your new residence. Complementing our virtual tour, immerse yourself in the sophistication and luxury of The Myst Condo at our exclusive showflat.
SitePlan
2 Bedroom + Study B3S
3-Bedroom C1, C2
3-Bedroom Premium C3P, C3Pa


