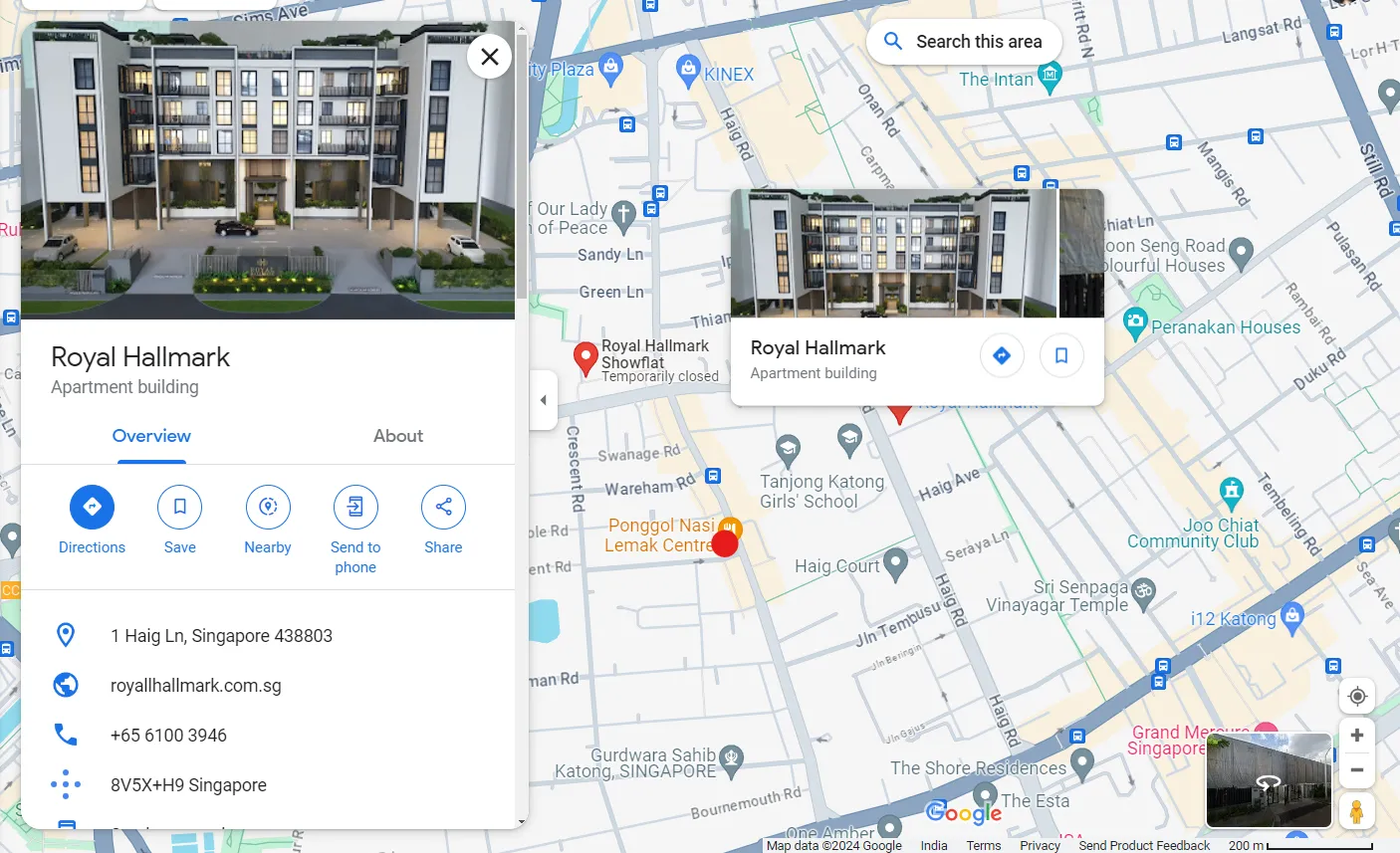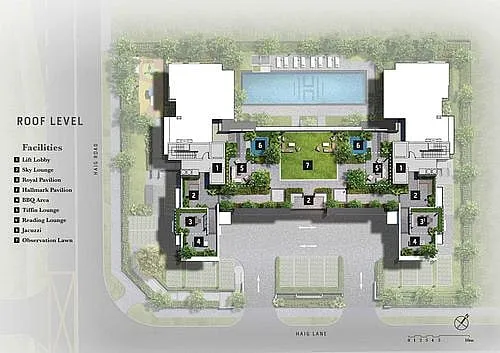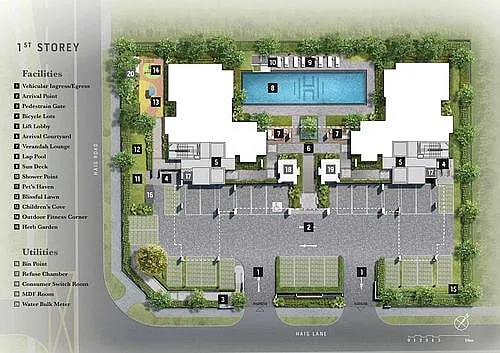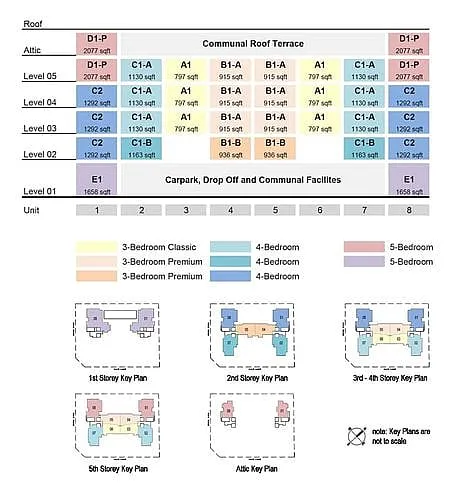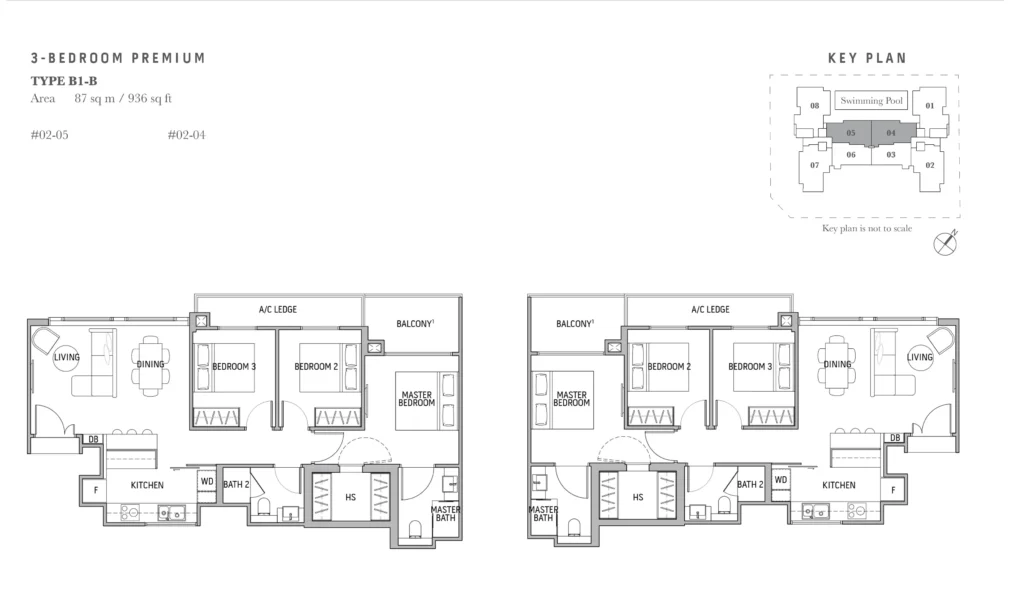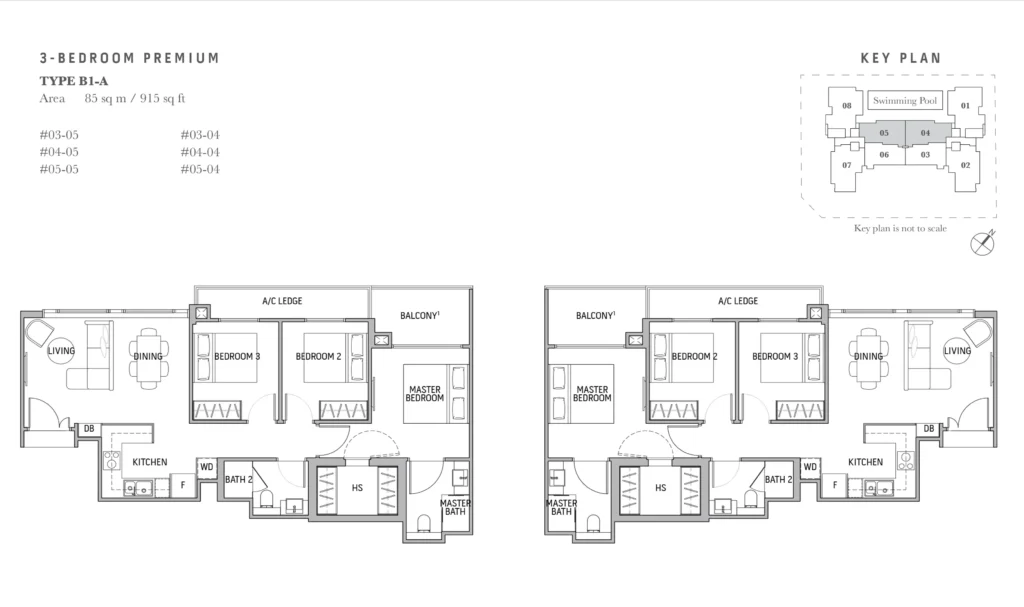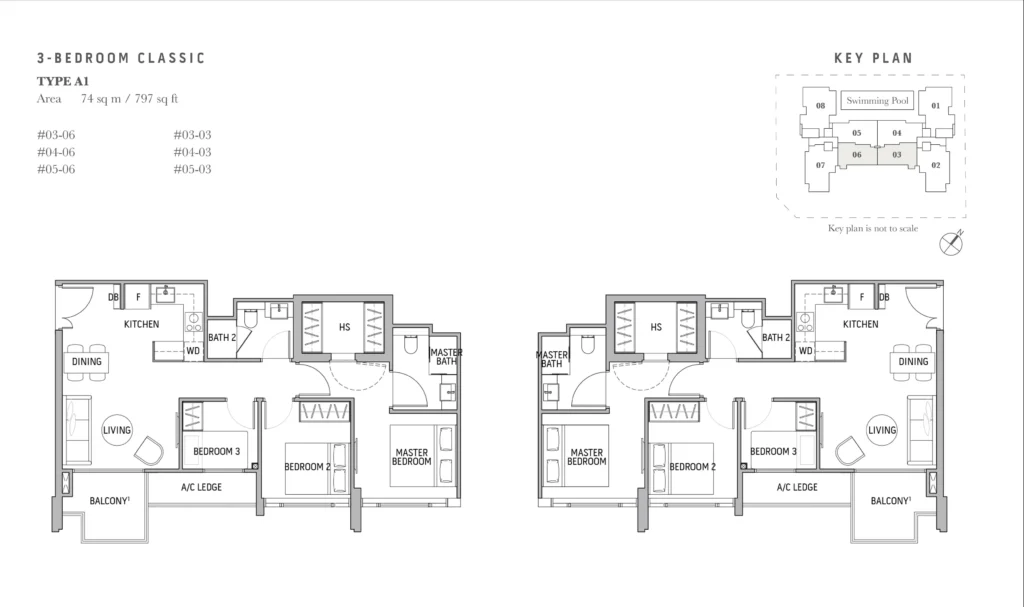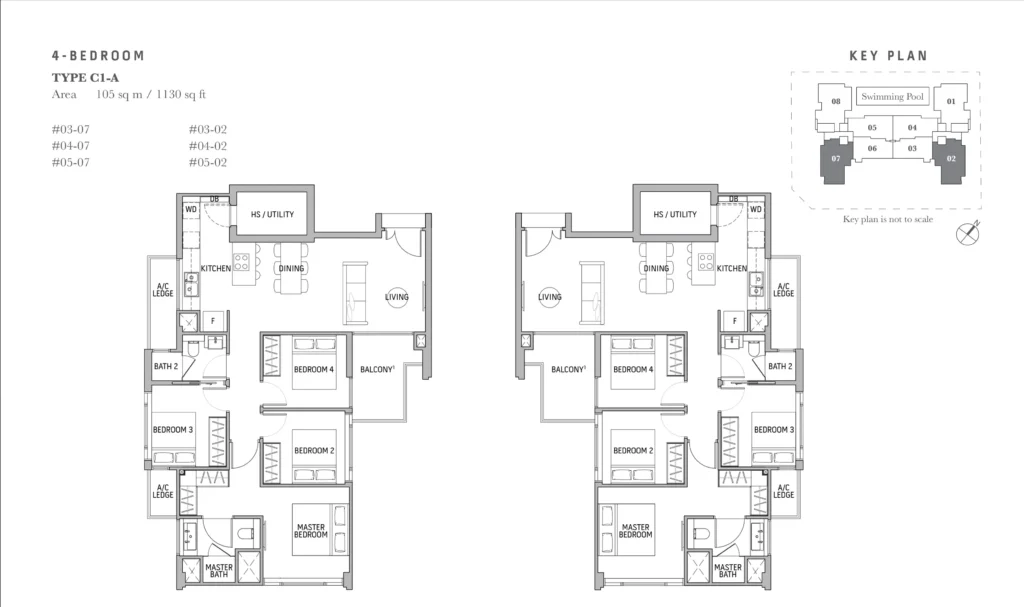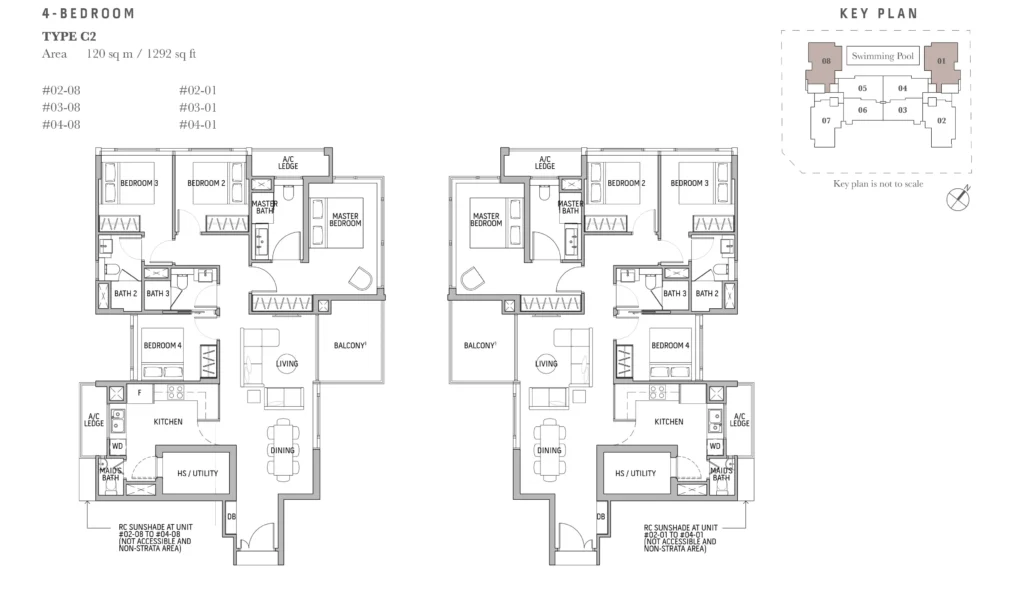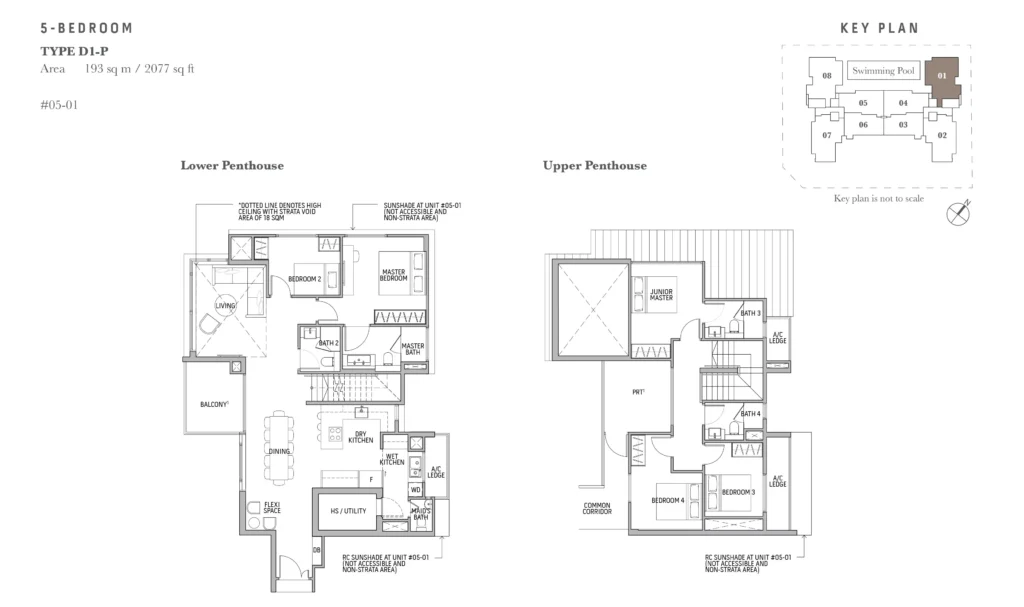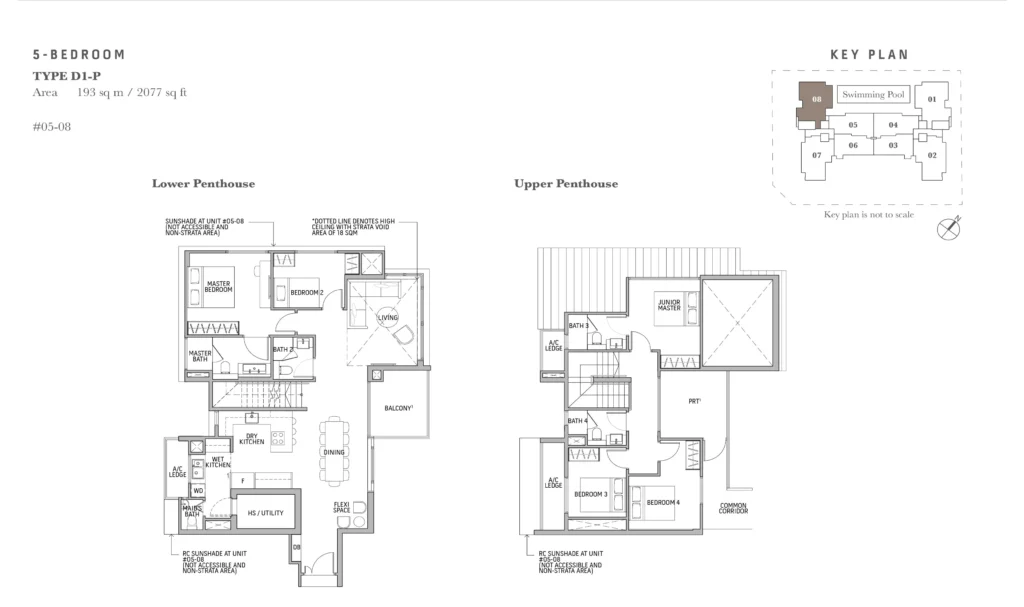Royal Hallmark
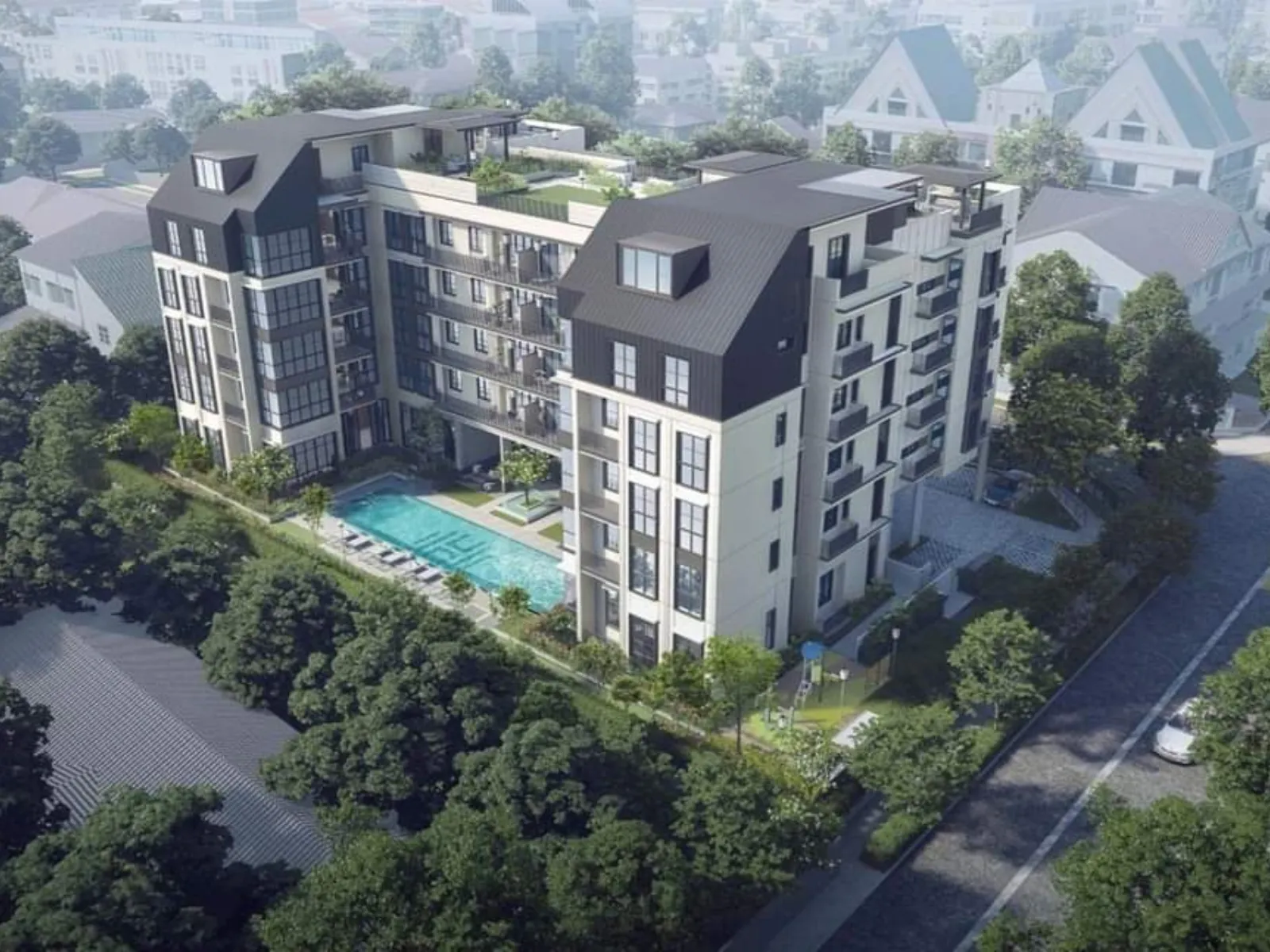
Embark on a journey of refined living at Royal Hallmark, an upcoming freehold condominium situated at Haig Lane in District 15. Anticipated to be completed in 2025, this exclusive development comprises one block, offering a total of 32 meticulously crafted units.
Development Overview:
Strategic Location: Royal Hallmark enjoys a strategic location within close proximity to neighboring condos such as D’focus Apartments, Haig Lodge, and The Silverton, creating a harmonious and vibrant community.
Educational Institutions: For young couples or families with children, Royal Hallmark is in proximity to esteemed schools like Tanjong Katong Secondary School and Tanjong Katong Girls’ School, providing an ideal environment for educational growth.
Retail Convenience: Residents can meet their grocery and household needs at nearby supermarkets such as FairPrice Joo Chiat Complex and R & R 榴莲, ensuring a convenient and hassle-free shopping experience.
Health and Wellness Access: Health services are easily accessible with clinics like Vincent’s Dental Surgery, ensuring residents have prompt access to healthcare services.
Monetary Services: Residents can obtain monetary services at Gemini Credit Capital Singapore Pte Ltd, adding to the overall convenience of living at Royal Hallmark.
Post Office Convenience: Avail post office services conveniently at Katong Post Office, ensuring residents have easy access to postal services.
Leisure and Recreation: Enjoy leisure and entertainment at the nearby Haig Walk Extension park, providing a refreshing outdoor space for residents to unwind and enjoy the surroundings.
Transaction History Data: Explore the latest transaction history data for Royal Hallmark, providing residents with transparency and valuable insights into the property.
Key Selling Points:
Meticulously Crafted Living Spaces: Royal Hallmark offers a selection of 32 units, ensuring residents experience meticulously crafted, modern, and comfortable living spaces.
Proximity to Educational Institutions: Families benefit from the variety of nearby educational institutions, creating an ideal environment for academic growth and development.
Convenient Retail Options: Nearby supermarkets cater to residents’ daily needs, offering a hassle-free shopping experience for groceries and household essentials.
Health and Wellness Access: Royal Hallmark prioritizes residents’ well-being with nearby healthcare services, ensuring prompt attention to health-related concerns.
Banking Convenience: The presence of Gemini Credit Capital Singapore Pte Ltd adds to the convenience, offering residents easy access to monetary services.
Post Office Services: Avail postal services conveniently at Katong Post Office, ensuring residents have easy access to postal services.
Outdoor Oasis: Residents can enjoy the refreshing outdoor space at the nearby Haig Walk Extension park, providing a serene environment for relaxation.
Immerse yourself in the timeless elegance and comfort that Royal Hallmark promises, where every detail is designed to provide an exquisite living experience in the heart of District 15.
Review
Brochure
Amenities
Balanced Units
Developer
Floor Plans
0 units
Location
Pricing
Upon signing Agreement / Within 8 weeks immediately after the date of Option: 20% (less the 5% booking fee).
Upon Completion of Foundation Work: 10%.
Upon Completion of Reinforced Concrete Framework: 10%.
Upon Completion of Partition Walls: 5%.
Upon Completion of Roofing: 5%.
Upon Completion of Door sub-frames / door frames, window frames, electrical wiring (without fittings), internal plastering, and plumbing: 5%.
Upon Completion Car park, roads, and drains serving the housing project: 5%.
Upon Completion Building, roads, and drainage and sewerage works in the housing estate, connection of water, electricity, and gas supplies (Temporary Occupation Permit stage): 25%.
Final Payment Date and/or Completion: 15%.
Project Details
Showflat
