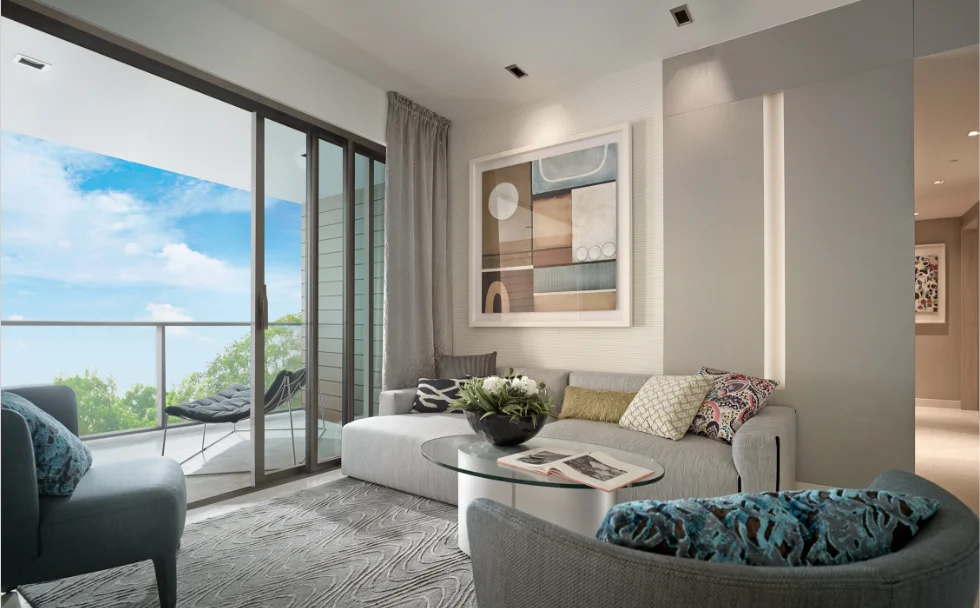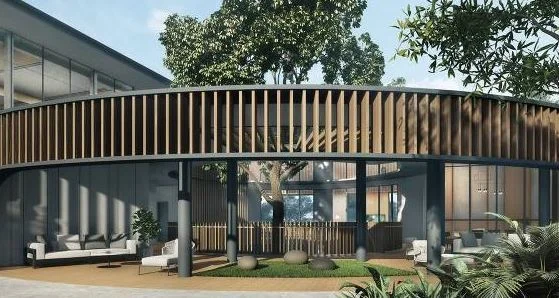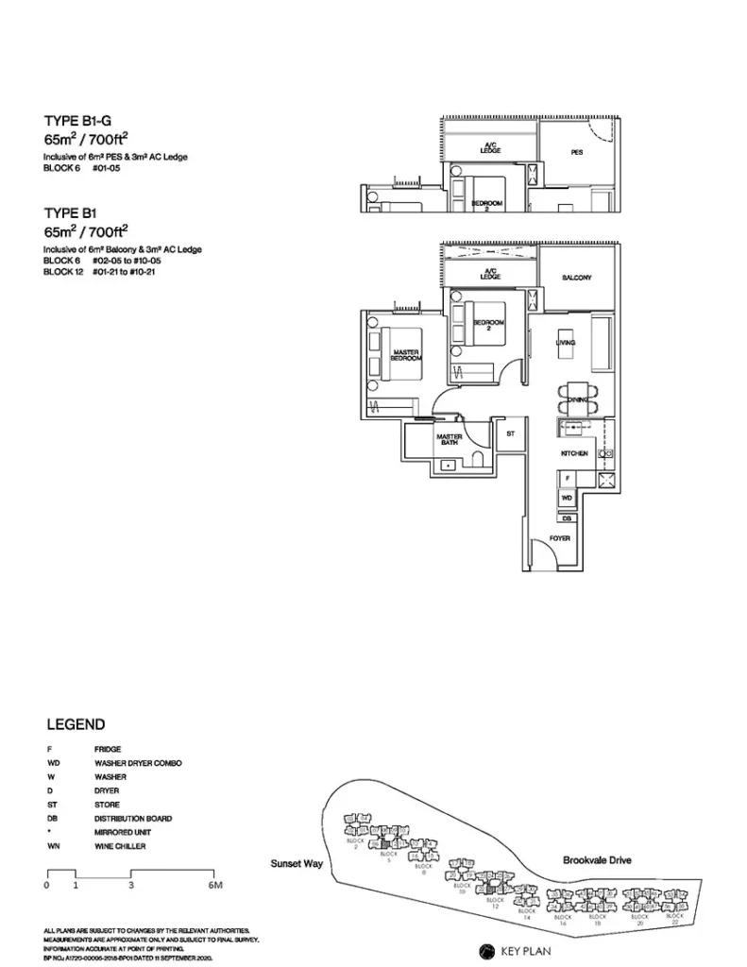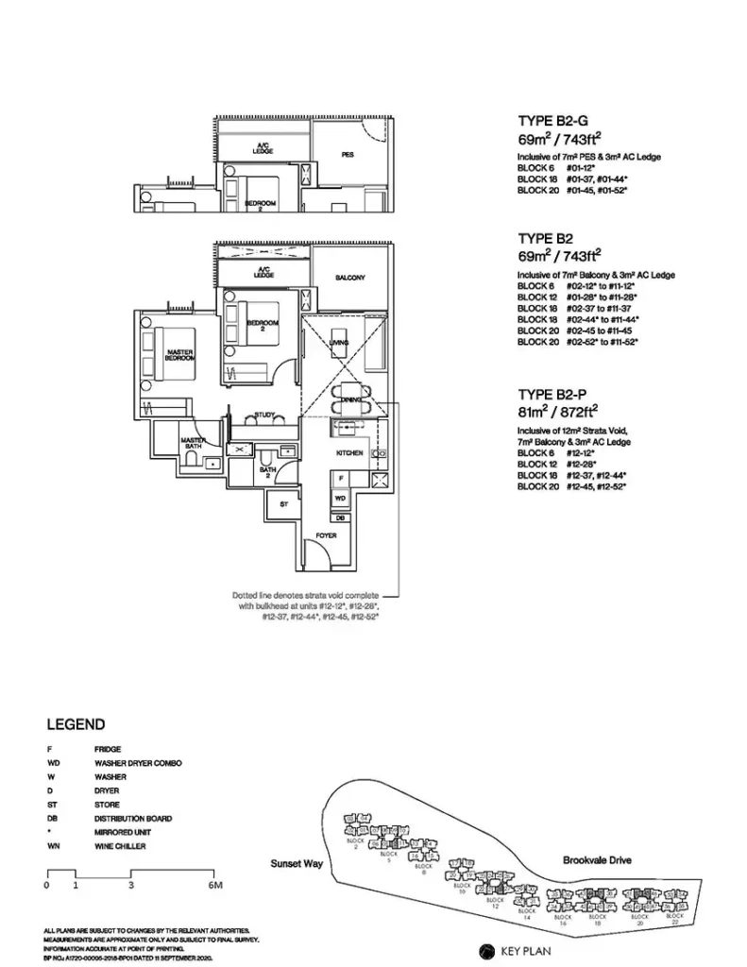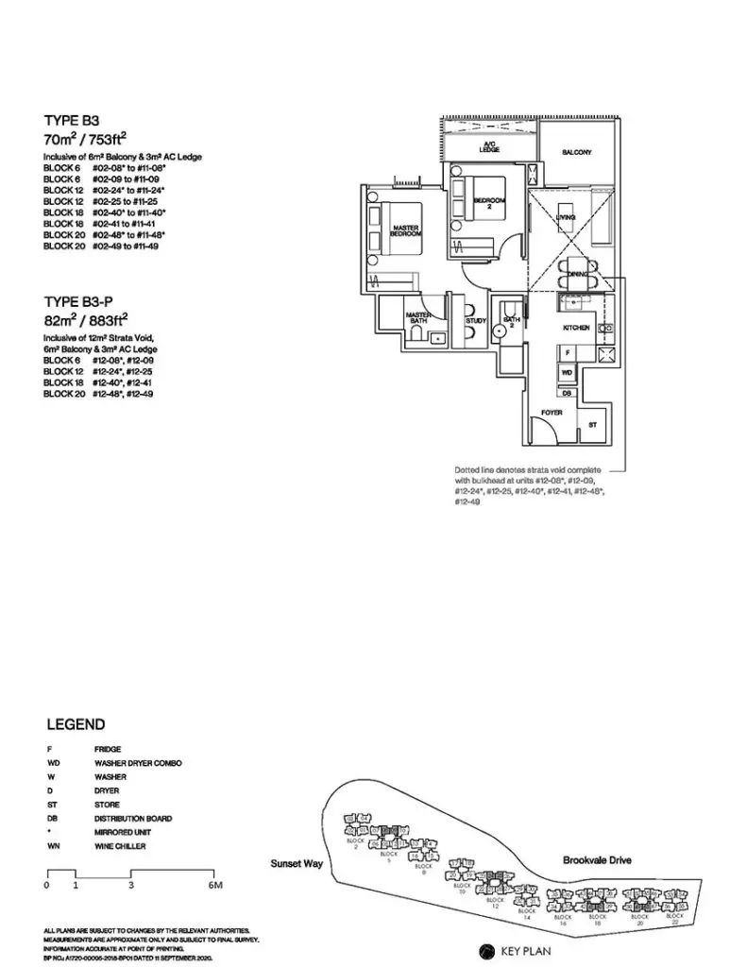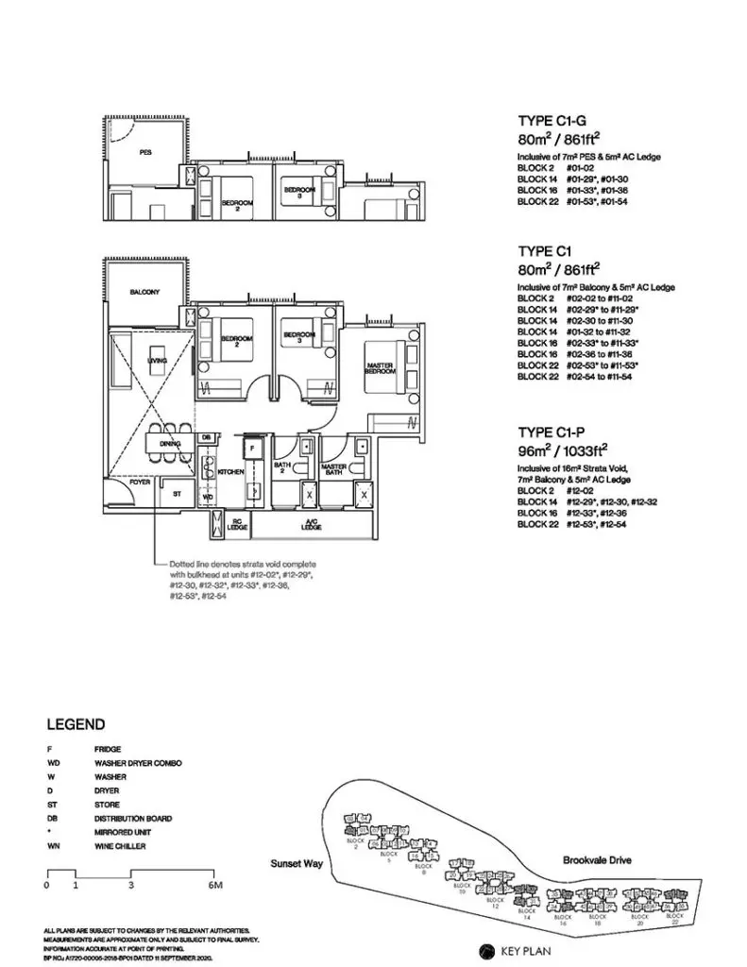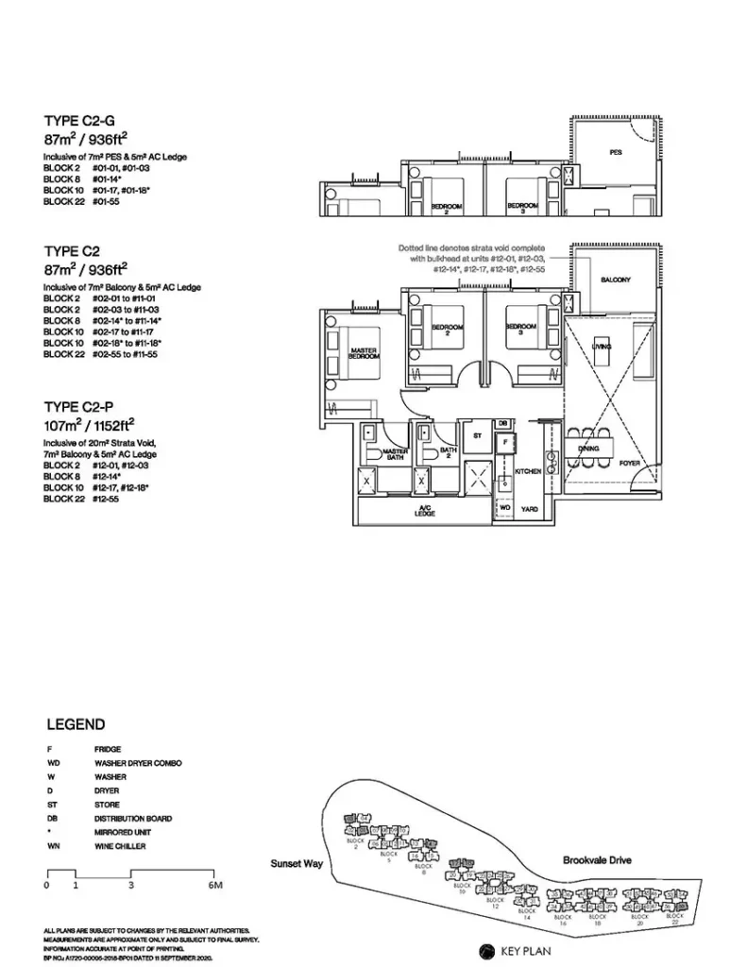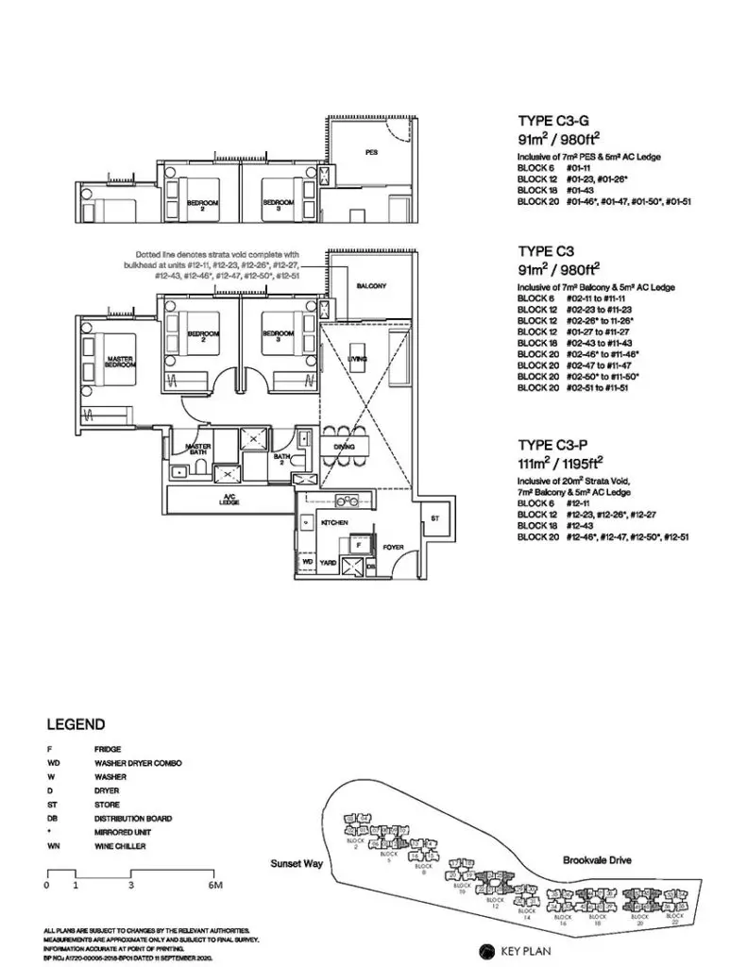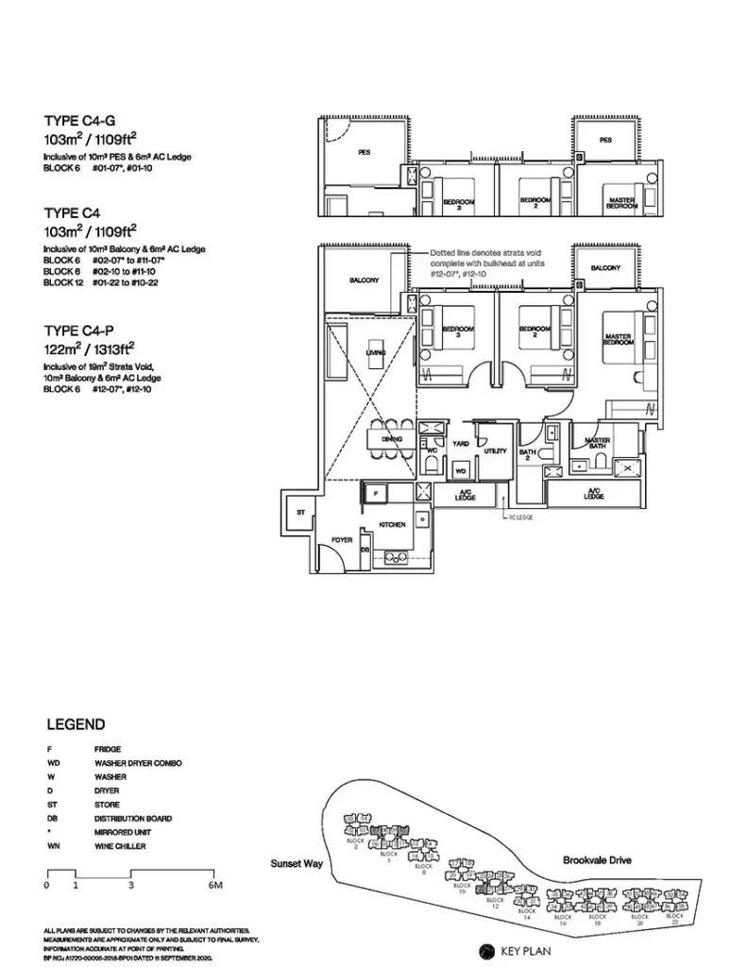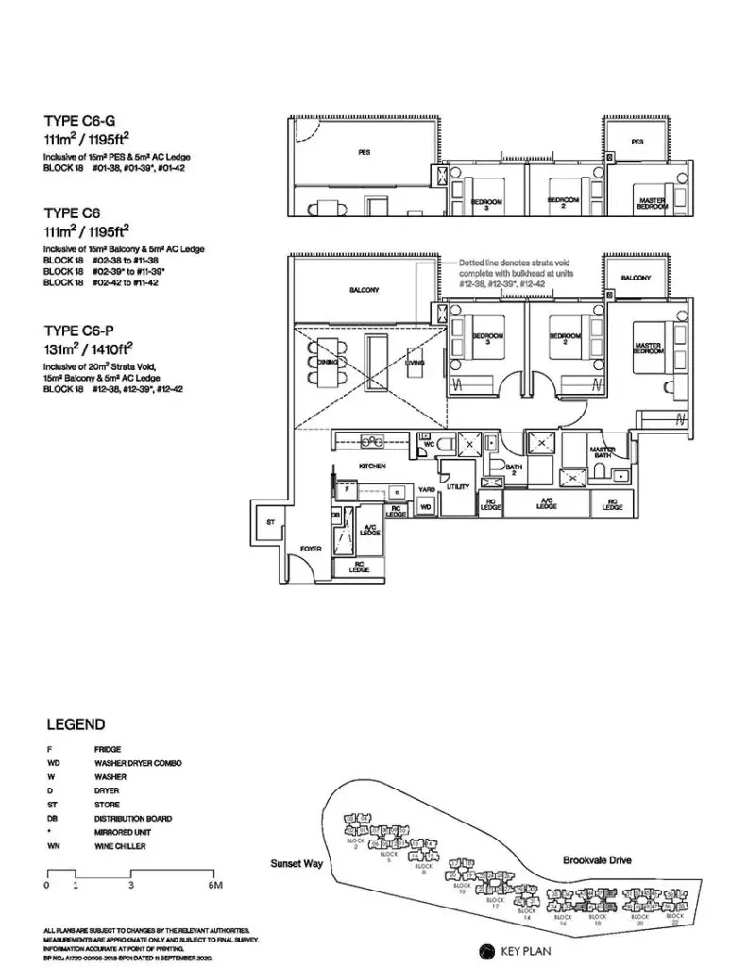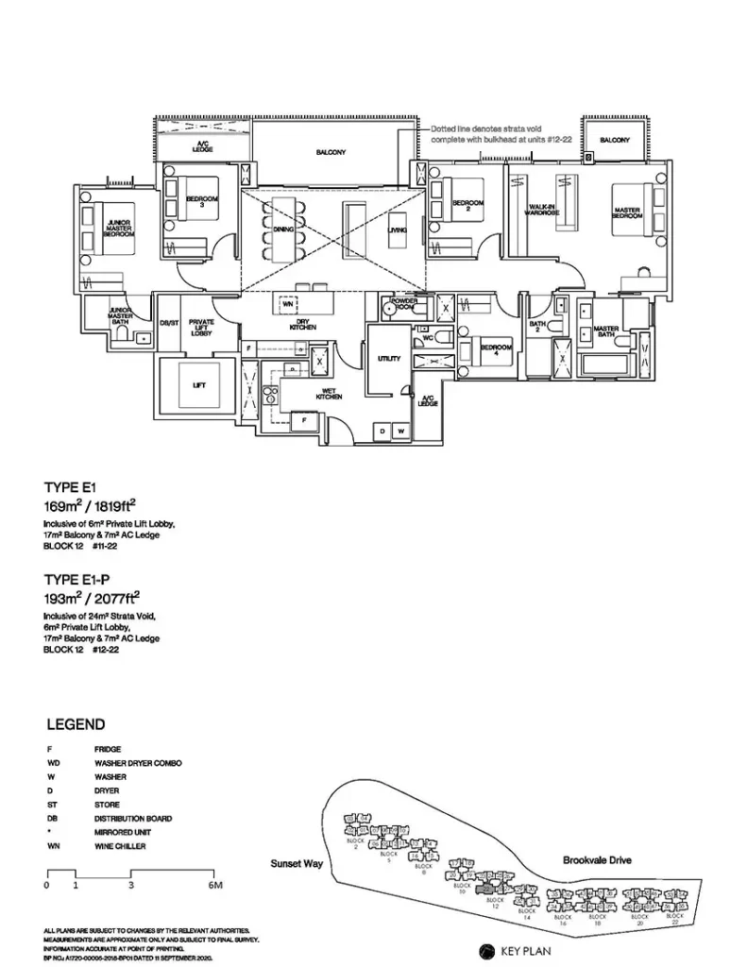Ki Residences At Brookvale
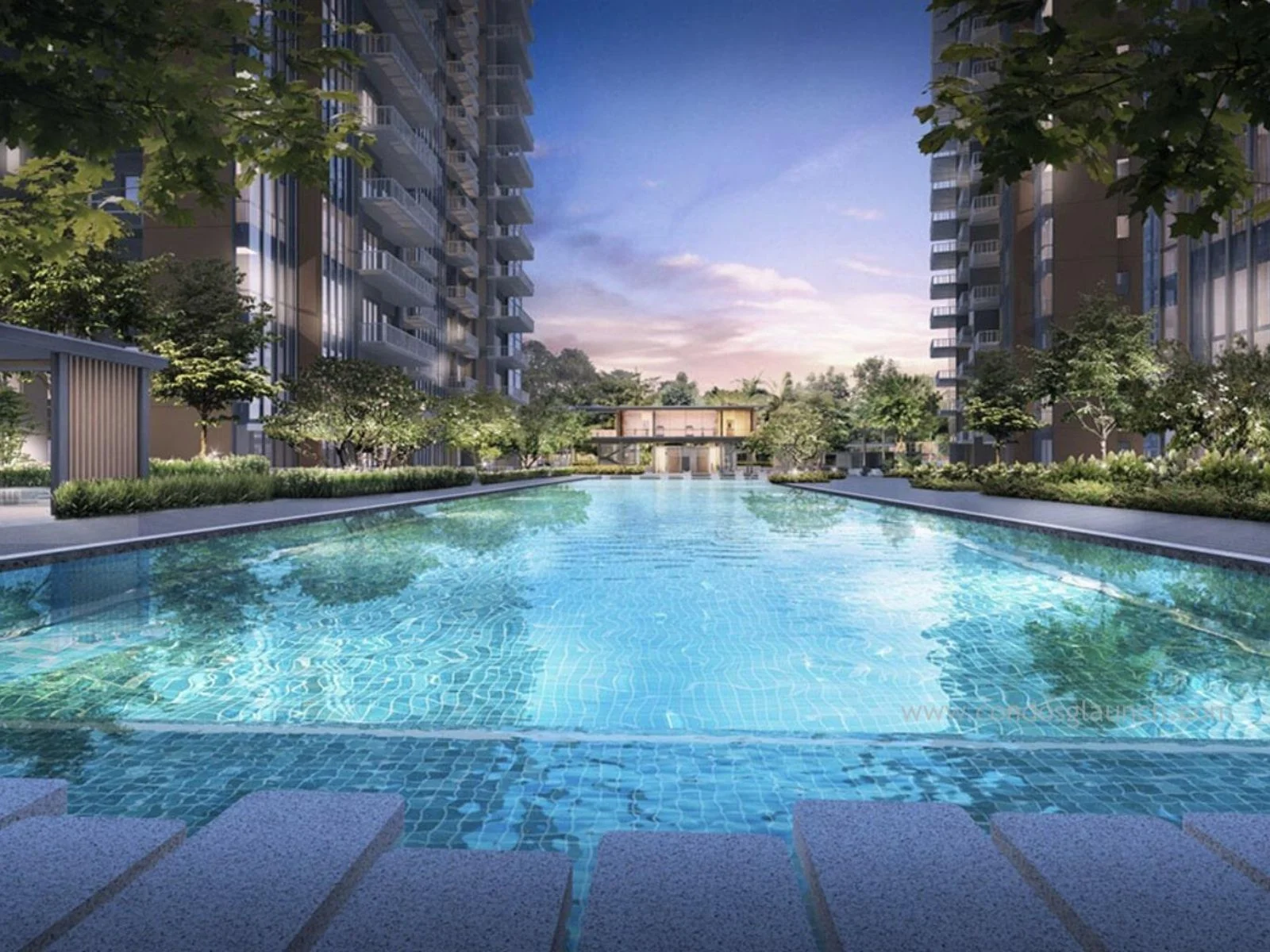
Ki Residences At Brookvale is a 999 years leasehold New Launch Condo located at Brookvale Drive in District 21. Ki Residences At Brookvale is also located close to the following nearby condos, such as Clementi Park, Eng Kong Green and Eng Kong Park. For young couples or families with children, Ki Residences At Brookvale is also close to schools like The Sandbox, CET Academy and Block 31, Ngee Ann Polytechnic. If you’re wondering about what you can do around the area, residents can head to nearby supermarkets like Neue Mart and Household.sg Pte. Ltd. for groceries and household products
Development Overview:
Freehold Luxury:
Ki Residences At Brookvale offers a rare 999 years leasehold, providing residents with the assurance of long-term ownership and investment stability. The development promises a luxurious living experience with a wide range of spacious 2-, 3-, 4-, and 5-bedroom units, catering to diverse household needs.
Contemporary Living:
Designed with modern living in mind, Ki Residences boasts contemporary living spaces, promising a comfortable and stylish lifestyle for its residents.
Strategic Location:
Situated at Brookvale Drive in District 21, Ki Residences enjoys a strategic location with proximity to major transportation arteries, ensuring easy access to different parts of Singapore. The Clementi Road vessel provides quick connections to the Pan Island Expressway (PIE) and Ayer Rajah Expressway (AYE).
Neighborhood Harmony:
Nestled within the well-connected and accessible neighborhood of Clementi, Ki Residences promotes a harmonious living environment, complemented by nearby amenities and green spaces.
Educational Proximity:
Residents can benefit from immediate access to Singapore’s famous education belt, with renowned institutions such as Ngee Ann Polytechnic, School of Science and Technology, Singapore Polytechnic, NUS High School, and NUS in close proximity.
Convenient Retail Options:
The development is conveniently located near supermarkets like Cold Storage – Clementi Arcade and Neue Mart, offering residents easy access to groceries and household products.
Health and Wellness Access:
Residents have access to nearby clinics such as Dr Yvonne’s Clinic For Children & Babies, Paediatric Rheumatology, Immunology & Allergy, ensuring convenient health care options.
Leisure and Entertainment:
For leisure and entertainment, residents can enjoy the fresh air at the nearby Sunset Heights Open Space, providing a serene escape within the vicinity.
Modern Living Spaces:
Ki Residences promises modern living spaces, with a variety of unit layouts ranging from 2 to 5 bedrooms, ensuring that the development caters to diverse household needs.
Strategic Connectivity:
Apart from its proximity to major expressways, Ki Residences benefits from a direct road extension from Sunset Way to Clementi Road, enhancing connectivity and accessibility for residents.
Site Features:
Homeowners can look forward to potentially unblocked views of the greenery and serene surroundings of Clementi. The site details also indicate an additional 10% of balcony space, providing residents with outdoor spaces to relax and enjoy the environment.
Reputed Developers:
Ki Residences is developed by Hoi Hup Realty & Sunway, renowned for other notable projects like Charlton Villas, De Royale, Residences @ Killiney, and more. The developers emphasize adding a personal touch to each development, aiming to make every house feel like a home.
Review
👍The good
- Rare freehold status
- 5-minute walk from Boon Keng MRT
- Located in District 12 with various amenities
- Proximity to F&B options and supermarkets
- Quick access to all of Singapore by car
- Spacious unit layouts
- Close to esteemed schools and institutes
- Surrounded by parks and connectors
👎The bad
- Few upcoming new developments
- Might not suit those seeking a quieter setting
- Units likely come with a premium price tag for the condo's perks
Brochure
Amenities
-
Swimming Pool
40m Family Lap Pool, Retreat Pool, Family Pool -
Gym
State-Of-The-Art Equipment from Technogym as well as an unbeatable pool view. -
Security
Guard house -
Parking
Basement car park, EV stations -
Garden and Landscaping
Bamboo Garden, Flower Forest -
Children's Play Area
Kid’s Pool and Play Area -
BBQ
Barbeque pits -
Function Rooms/lawns
Media room -
Sports Facilities
Tennis court, Multi-purpose court -
Spa and Wellness Center
Hydrotherapy Pool, Steam Room -
Pet-Friendly Features
Pet friendly policies -
Accessibility Features
Lift -
Concierge Services
Concierge assistance, -
Connectivity (Wi-Fi)
Wifi, hotspot -
Eco-Friendly Features
Conserve Energy, reduce wastage -
Retail Outlets
Several levels of shops, a food court -
Recreational Clubs
Lawn Amphitheatre, Enzo Clubhouse, Library, Vitality Pod with Pavilion -
Maintenance Services
Housekeeping services -
Shuttle Services
Free shuttle bus service -
Community Engagement Events
TBA
Balanced Units
Balance units for Ki Residences At Brookvale
Developer
Hoi Hup Sunway Clementi Pte Ltd
Founded in Singapore in 1983, Hoi Hup Realty Pte Ltd is an esteemed property developer, operating under Hoi Hup Sunway Clementi Pte Ltd. Over the years, they have successfully completed a diverse range of property developments, including private condominiums, landed housing, cluster-strata housing, executive condominiums, and mixed-use commercial projects. With a track record of delivering more than 7,300 quality homes, Hoi Hup has established itself as a key player in the industry.
The company’s commitment to excellence is evident in its meticulous attention to detail and a passion for delivering innovative and high-quality products. The team at Hoi Hup has accumulated valuable knowledge and experience from their successful projects, positioning the company as a leader in the pursuit of excellence in property development.
Hoi Hup’s success extends beyond building excellence, as they demonstrate a keen understanding of evolving client needs. Their client and user-centric approach has propelled them to become one of the most prominent and recognized property developers. The company has garnered over 25 awards and accolades, including the prestigious BCI Asia Top 10 Developers Award in 2012, 2013, 2017, and 2018.
Among their recent projects is the impressive 33-storey mixed-use development, Royal Square at Novena. This landmark project includes retail units, restaurants, medical suites, and the first Courtyard by Marriott branded hotel in Singapore, operated by the Marriott Group. Notably, Royal Square at Novena received the Green Mark Platinum Award from BCA Singapore, highlighting Hoi Hup’s commitment to environmentally sustainable practices.
As part of the Sunway Group, Hoi Hup operates as Hoi Hup Sunway Clementi Pte Ltd. Sunway Developments, the property division of Sunway Group, is listed on Bursa Securities, Malaysia. With extensive experience in managing and developing residential and non-residential properties, including retail, leisure, healthcare, and hospitality assets, Sunway Developments brings a wealth of expertise to the partnership. Together, Hoi Hup and Sunway Developments aim to set new standards of quality, value, and innovation as they continue to grow as premier real estate developers in Singapore and beyond.
Floor Plans
660 units
Gallery
Location
Pricing
2 Bedroom + Study: 69 sqm to 82 sqm / 743 sqft to 883 sqft
3 Bedroom Compact: 80 sqm to 96 sqm / 861 sqft to 1033 sqft
3 Bedroom: 87 sqm to 131 sqm / 936 sqft to 1410 sqft
4 Bedroom: 116 sqm to 159 sqm / 1249 sqft to 1711 sqft
5 Bedroom (Private Lift Lobby): 169 sqm to 193 sqm / 1819 sqft to 2077 sqft
5 Bedroom + Study (Private Lift Lobby): 184 sqm to 208 sqm / 1981 sqft to 2239 sqft
Upon signing Agreement / Within 8 weeks immediately after the date of Option: 20% (less the 5% booking fee).
Upon Completion of Foundation Work: 10%.
Upon Completion of Reinforced Concrete Framework: 10%.
Upon Completion of Partition Walls: 5%.
Upon Completion of Roofing: 5%.
Upon Completion of Door sub-frames / door frames, window frames, electrical wiring (without fittings), internal plastering, and plumbing: 5%.
Upon Completion Car park, roads, and drains serving the housing project: 5%.
Upon Completion Building, roads, and drainage and sewerage works in the housing estate, connection of water, electricity, and gas supplies (Temporary Occupation Permit stage): 25%.
Final Payment Date and/or Completion: 15%.
Project Details
General Project Description
Ki Residences, situated at 1 Brookvale Drive, Singapore 599968, off Clementi Road and Sunset Way, is a recently launched residential project. It's the result of a collaboration between two renowned developers from Singapore and Malaysia, Hoi Hup Realty & Sunway Developments. At Ki Residence Development, residents can immerse themselves in the meticulously crafted design and outstanding construction quality.Showflat
Ki Residences At Brookvale Residence Showflat Location Map

