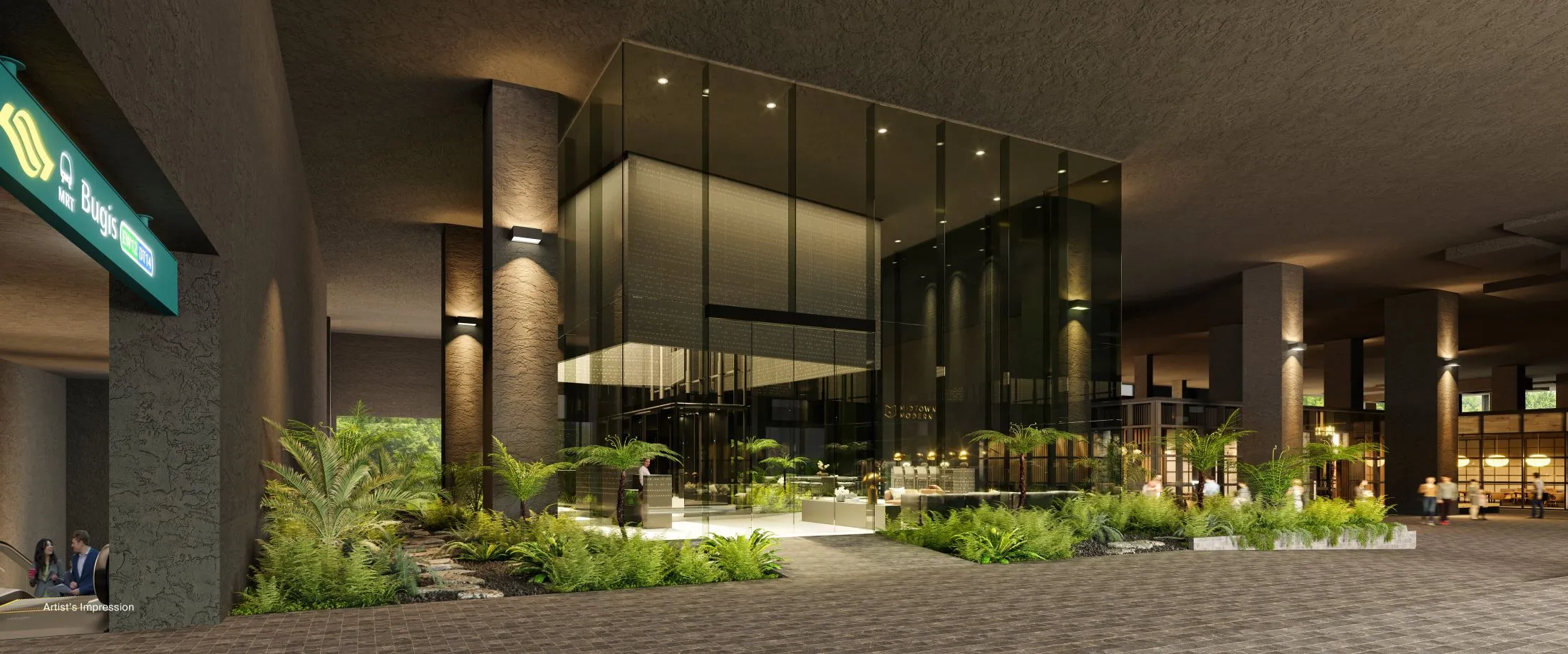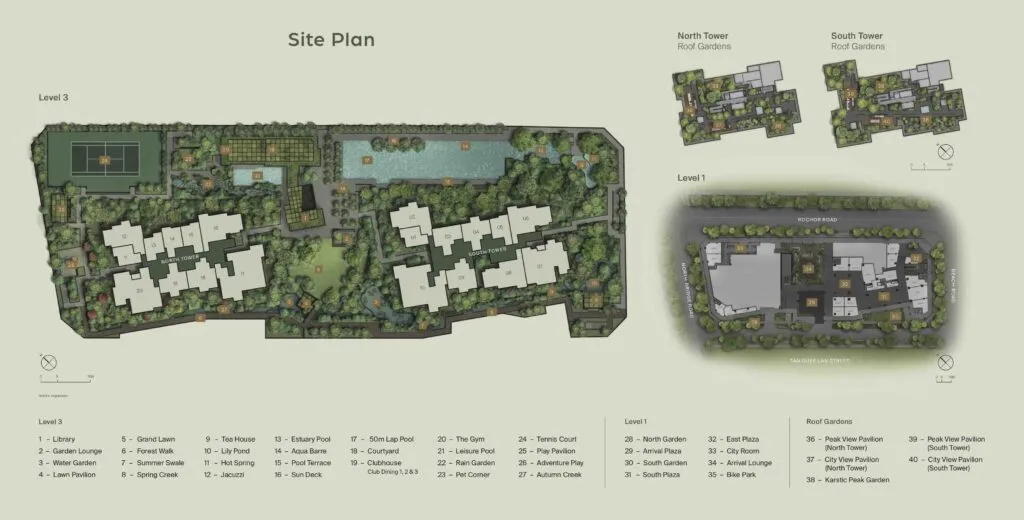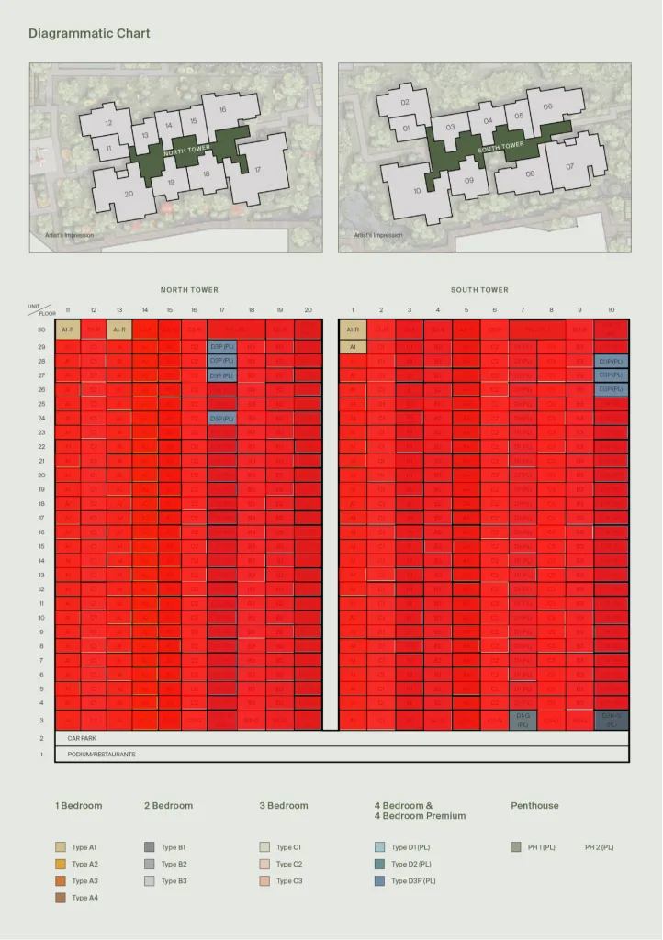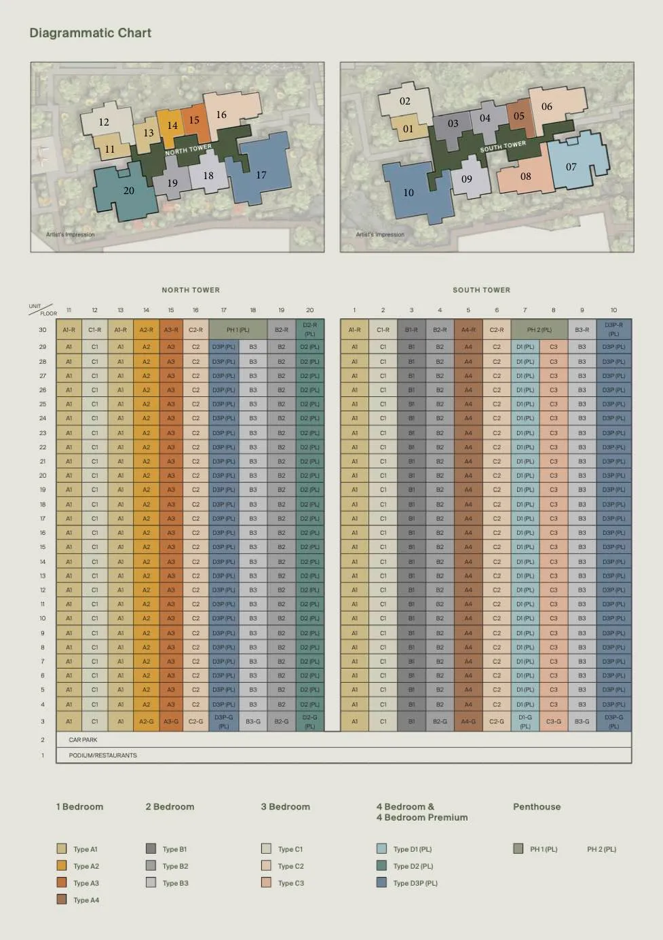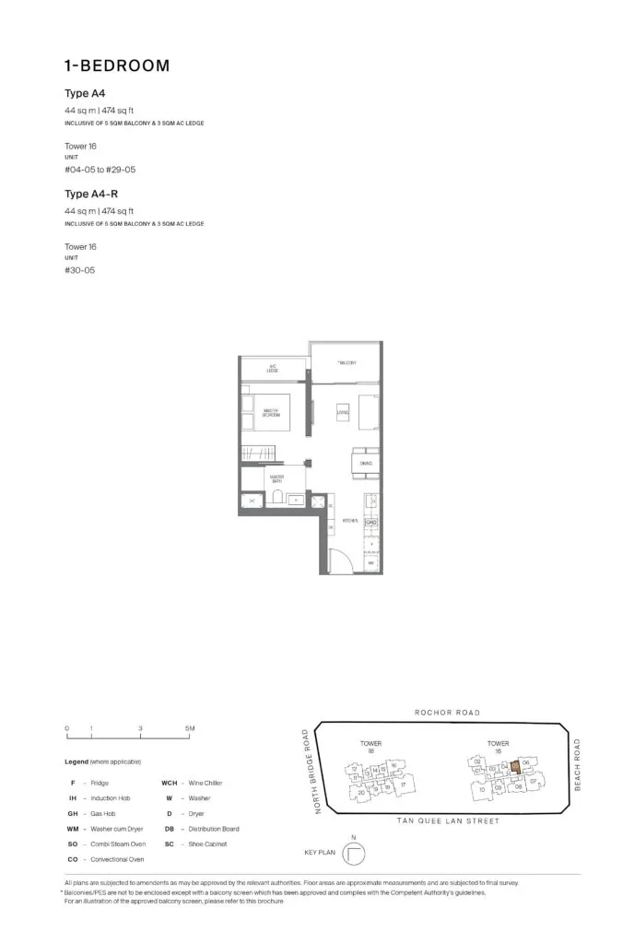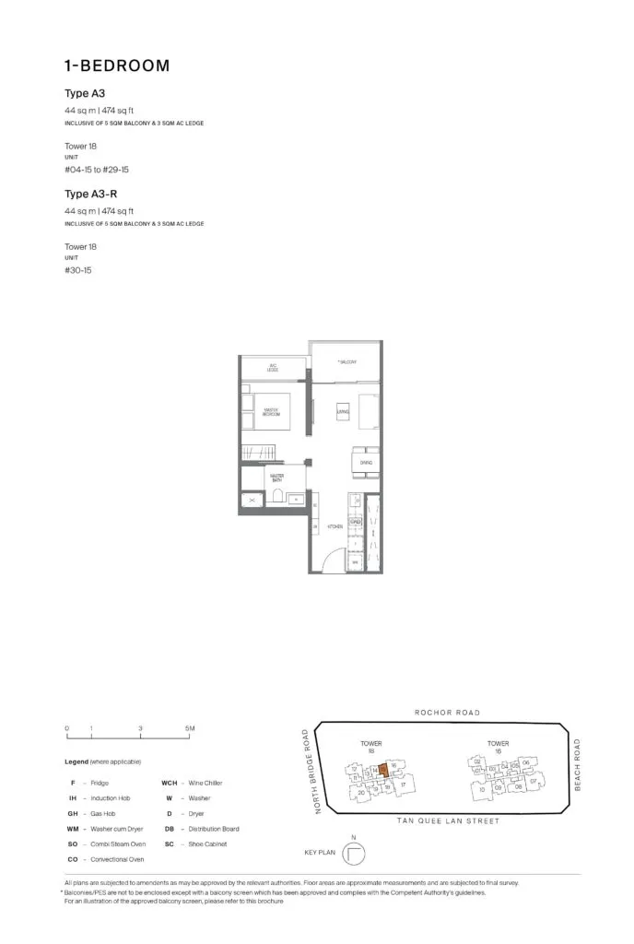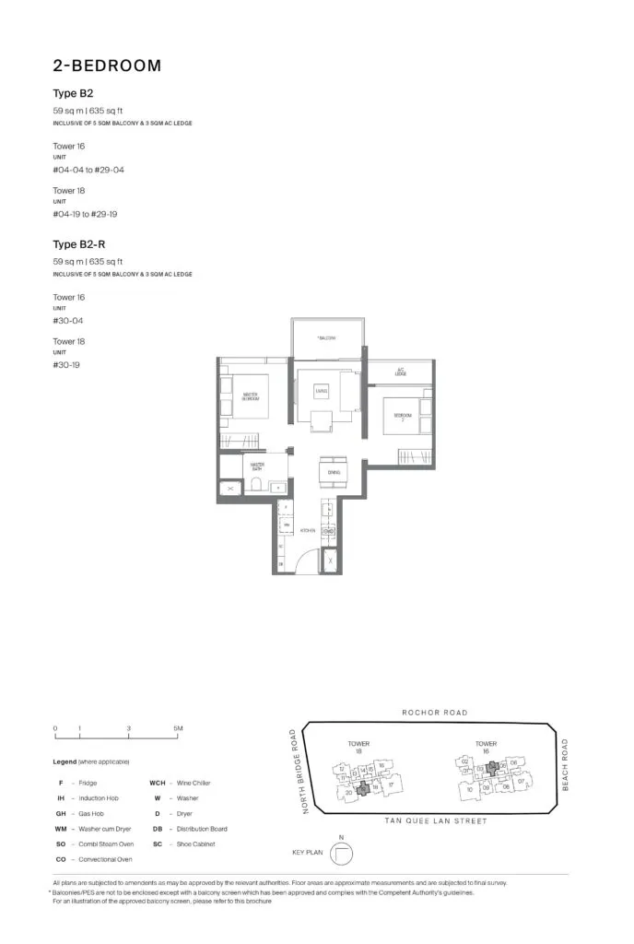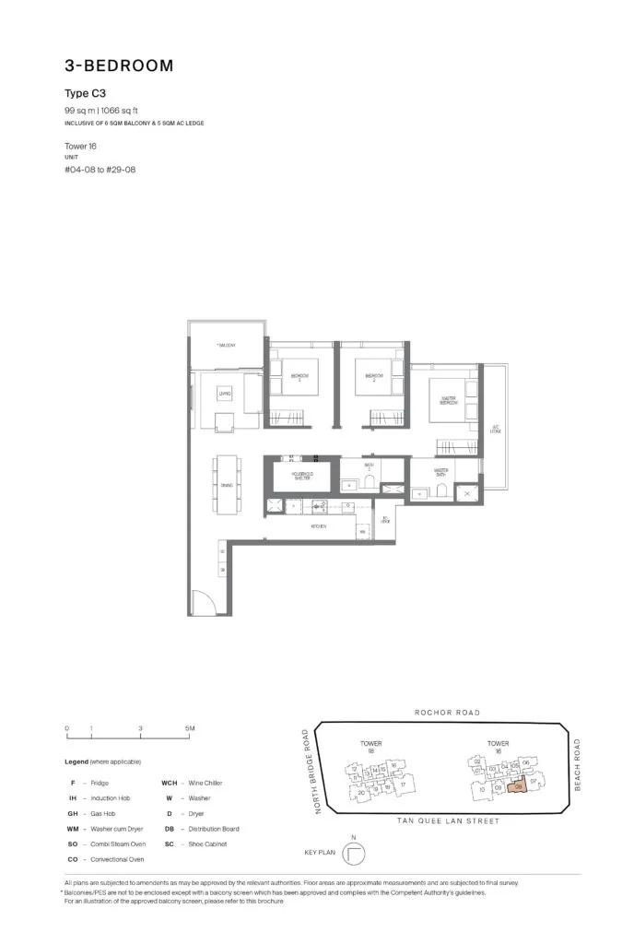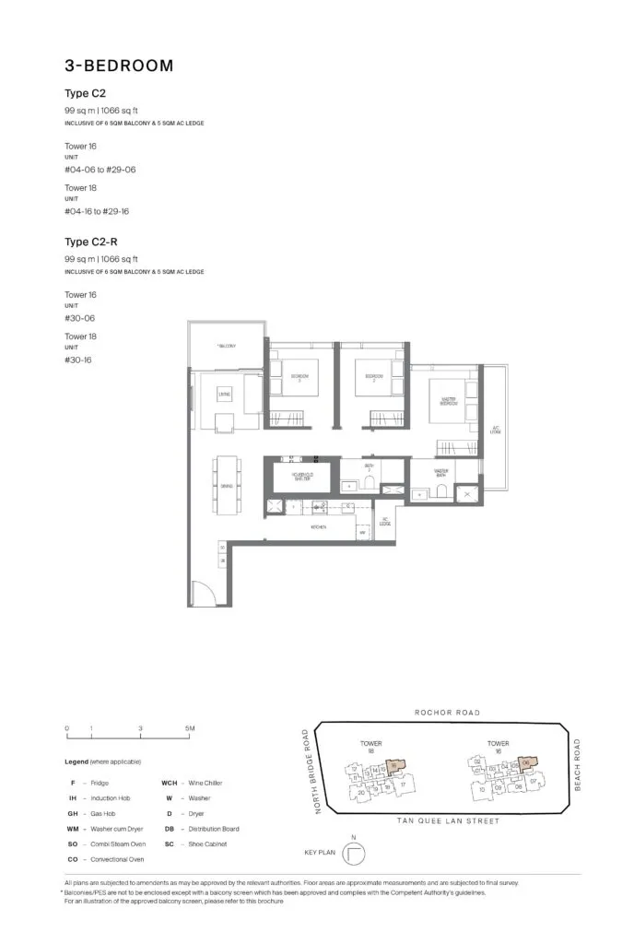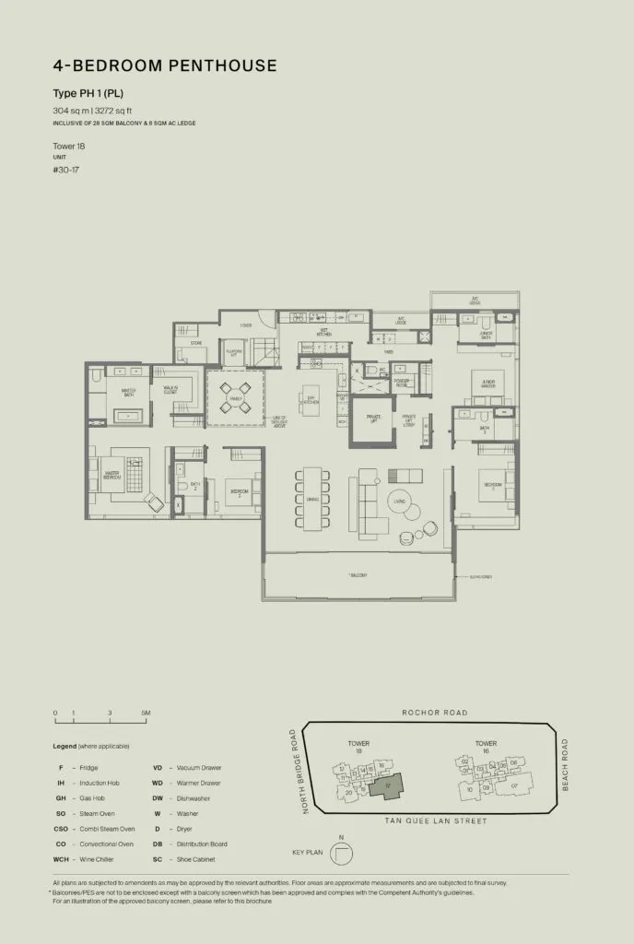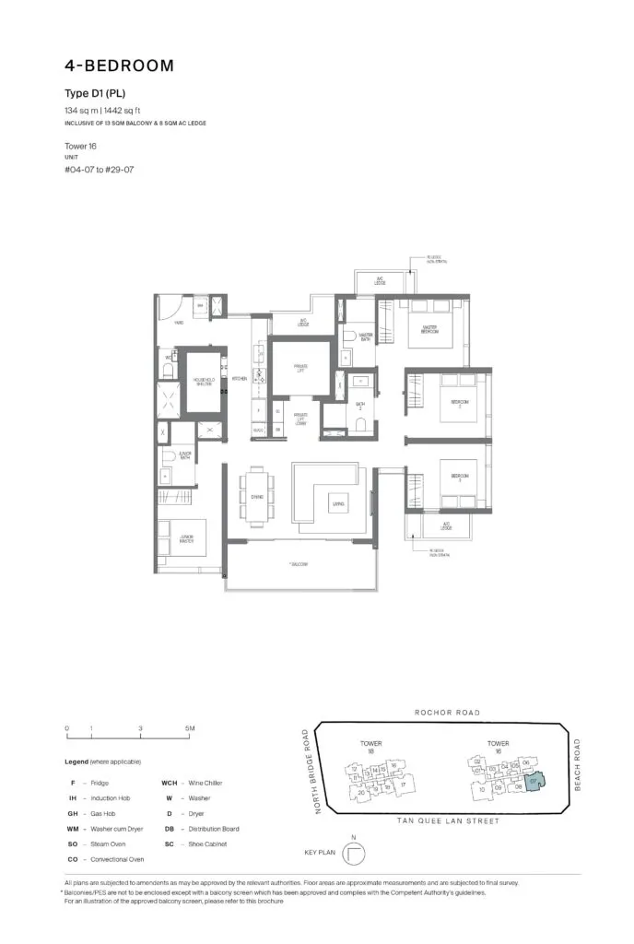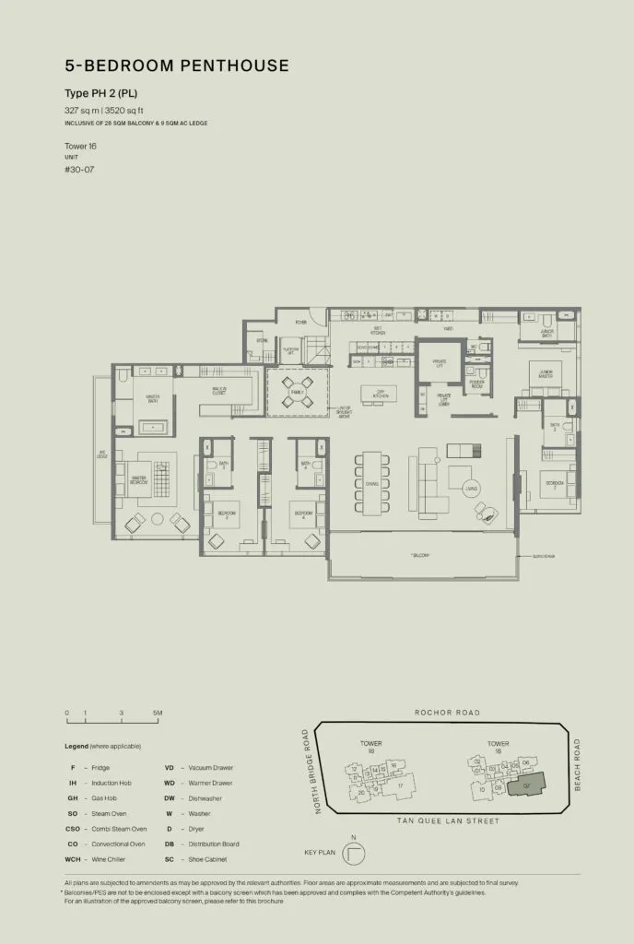Midtown Modern
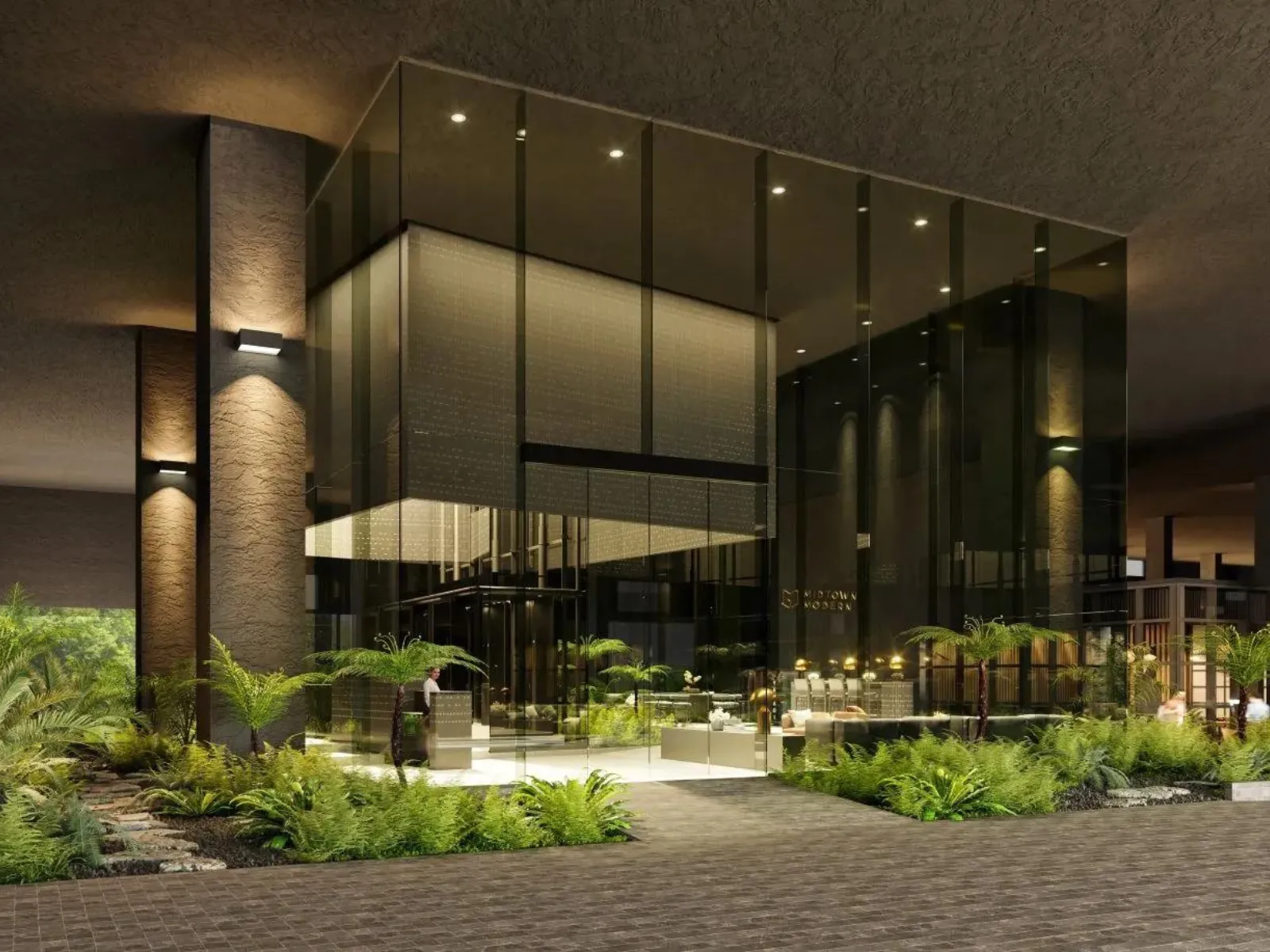
Midtown Modern, a 99-year leasehold condo in District 7’s Downtown Core, comprises two blocks with 558 units completed in 2024. Located within walking distance to Bugis MRT stations, it offers easy access to other parts of Singapore. Nearby schools include First Learning & Training Centre Pte Ltd, Little Neuro Tree, and True Eyes Beauty & Academy. Supermarkets like Jat Mart and Hong Feng Tonic are nearby for groceries, and clinics like DTAP Clinic @ DUO provide health services. Singpost Mailbox and Fast Cash Loan offer postal and monetary services, respectively. Residents can also enjoy leisure time at the nearby Square Park.
Prime Location
– Downtown Core, District 7
– Walking distance to Bugis MRT stations
– Close proximity to schools like First Learning & Training Centre Pte Ltd, Little Neuro Tree, and True Eyes Beauty & Academy
Mixed-Use Concept
– Completed in 2024
– 2 blocks with a total of 558 units
– Integration of residential and commercial spaces
Residential Bliss
– Modern and well-designed condominium development
– Ideal for young couples and families
– Access to nearby clinics like DTAP Clinic @ DUO for health emergencies and regular checkups
Retail Haven
– Nearby supermarkets like Jat Mart and Hong Feng Tonic for groceries and household products
– Access to Singpost Mailbox for postal services
– Fast Cash Loan for monetary services
Future Connectivity
– Easy access to Bugis MRT stations for transportation
– Planned future connectivity enhancements for improved accessibility
Strategic Master Plan
– Integration with the surrounding urban landscape
– Enhancements to local amenities and infrastructure
– Contribution to the overall development of the Downtown Core district
Trusted Developer
– Renowned developer with a track record of delivering quality projects
– Commitment to excellence and customer satisfaction
Lifestyle Amenities
– Modern and luxurious facilities within the development
– Catering to residents’ recreational and leisure needs
Convenient Access
– Easy accessibility to major transportation hubs
– Seamless connectivity to other parts of Singapore
Proximity to MRT
– Walking distance to Bugis MRT stations
– Provides residents with convenient transportation options
Strategic Location
– Situated in the vibrant Downtown Core district
– Close proximity to essential amenities and services
Review
👍The good
- Abundant greenery and lush landscapes
- Comprehensive range of family-oriented
- amenities including a tennis court, 50m
- lap pool, jacuzzis, and grand lawn
- Strategic location with Bugis MRT
- station at doorstep
- Competitive pricing considering central
- location and extensive amenities
- Seamless connectivity with major
- transportation routes
👎The bad
- Design similarities with Martin Modern
- Some areas for improvement in design aesthetics
- Driving accessibility may be challenging due
- Reduced number of parking lots may cause
- inconvenience for residents with multiple cars
Brochure
Amenities
-
Clubhouse
Available -
Jacuzzi
Available -
Pavilion
Available -
Pond
Available -
Swimming Pool
Available -
Gym
Available -
Lap Pool
Available -
Lounge
Available -
Playground
Available -
Pool Deck
Available -
Tennis Court
Available
Developer
GUOCO LAND

Guoco Midtown Pte Ltd/Midtown Bay Pte Ltd (Guocoland)
Come 2022, Midtown Bay will be a 33-storey residential tower, situated in the heart of integrated development Guoco Midtown. It will comprise a collection of 219 Premium Business homes with home office concept units of one- to three-bedroom layouts. Midtown Bay will be an excellent addition to the vibrant residential, entertainment and business district of Beach Road. Midtown Bay itself offers exclusive and dedicated facilities for residents including a private pool, fitness area, gardens and sky terraces while the adjacent Midtown Hub offers facilities for work, recreation and everything in between, complete with a roof garden offering a lap pool, running track and event plaza. Inside, the residential units are designed with an efficient and effective layout in mind. They are spacious, flexible and adaptable for residents to transform the space into their own safe haven.
GuocoLand, the developer behind Midtown Bay, is a premier regional property company with operations in the geographical markets of Singapore, China and Malaysia, expanding via strategic partnerships beyond Asia into the United Kingdom and Australia. Listed on the Singapore Exchange Securities Trading Limited since 1978, GuocoLand specialises in property development, property investment, hotel operations and property management, with a focus on achieving scalability, sustainability and growth in its core markets. In Singapore, the Group has successfully developed 36 residential projects yielding approximately 11,000 apartments and homes. GuocoLand’s flagship integrated mixed-use development Guoco Tower, integrates premium Grade A offices, a dynamic lifestyle and F&B retail space, luxurious apartments at Wallich Residence, the 5-star business hotel Sofitel Singapore City Centre and a landscaped urban park. To date, GuocoLand is also known for the success of its highly-regarded and successful residential projects like Goodwood Residence, Leedon Residence, Wallich Residence and Martin Modern.
In recognition of its portfolio of quality, innovative developments and commitment to business excellence, GuocoLand has been honoured with numerous awards and accolades both locally and internationally. These most prominently include real estate awards honouring the best property companies such as the International Property Awards, FIABCI Property Awards, BCI Asia Awards and South East Asia Property Awards. Midtown Bay itself has earned GuocoLand several awards just last year, including the Best Luxury Condo Development, Green Mark (Platinum) for New Residential Buildings, and the Innovation Excellence Award at the 4th EdgeProp Excellence Awards.
Floor Plans
0 units
Location
Pricing
1 BRS$3,600 avg. psf
2 BRS$3,150 avg. psf
3 BRS$3,202 avg. psf
4+ BRS$2,922 avg. psf
Project Details
General Project Description
PROPOSED RESIDENTIAL FLATS DEVELOPMENT COMPRISING 2 BLOCKS OF 30- STOREY APARTMENTS (TOTAL: 558 UNITS) WITH CARPARK AND COMMUNAL FACILITIES, AND COMMERCIAL AT 1ST STOREY WITH BASEMENT2
3
4
5
Showflat
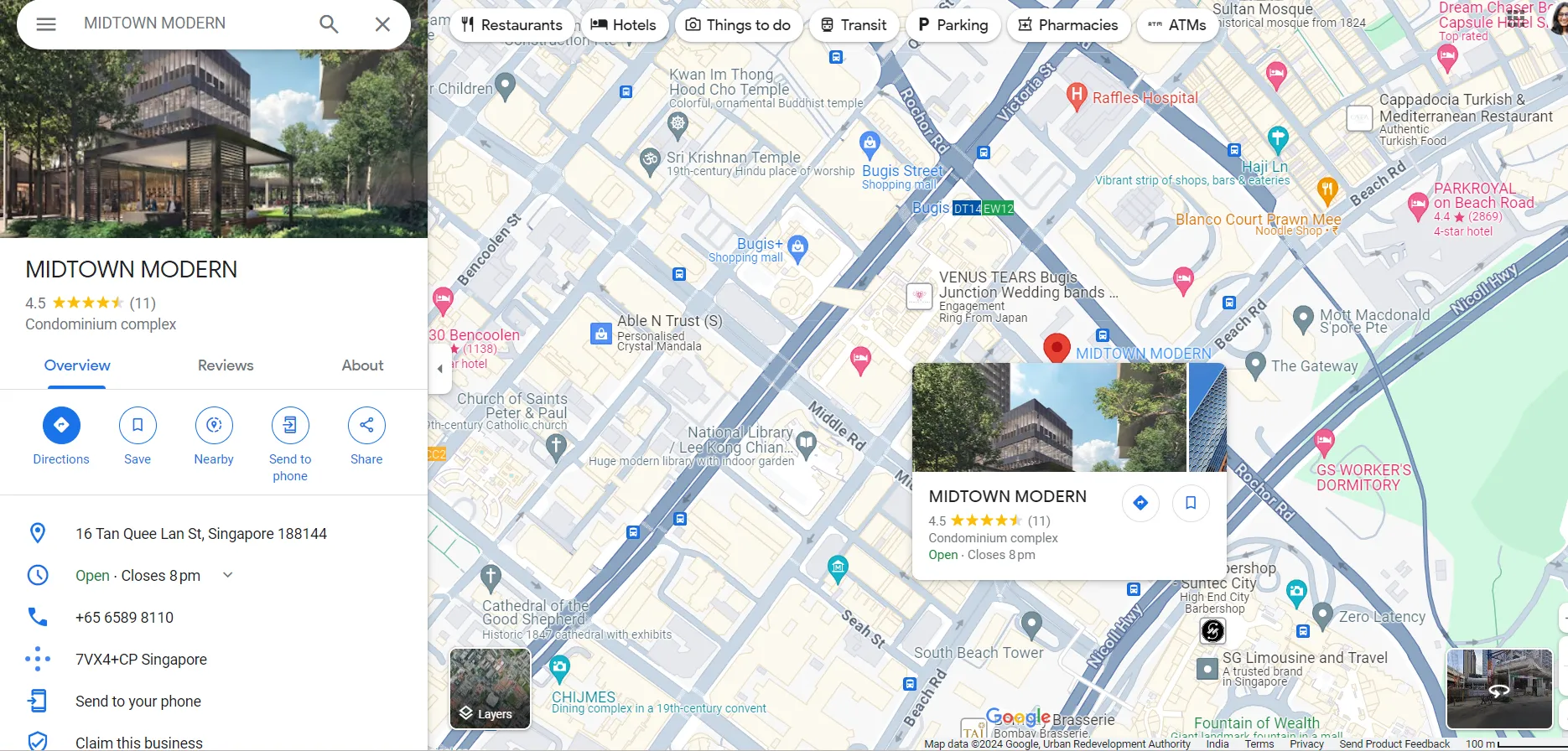
SitePlan
2
3
4
5


