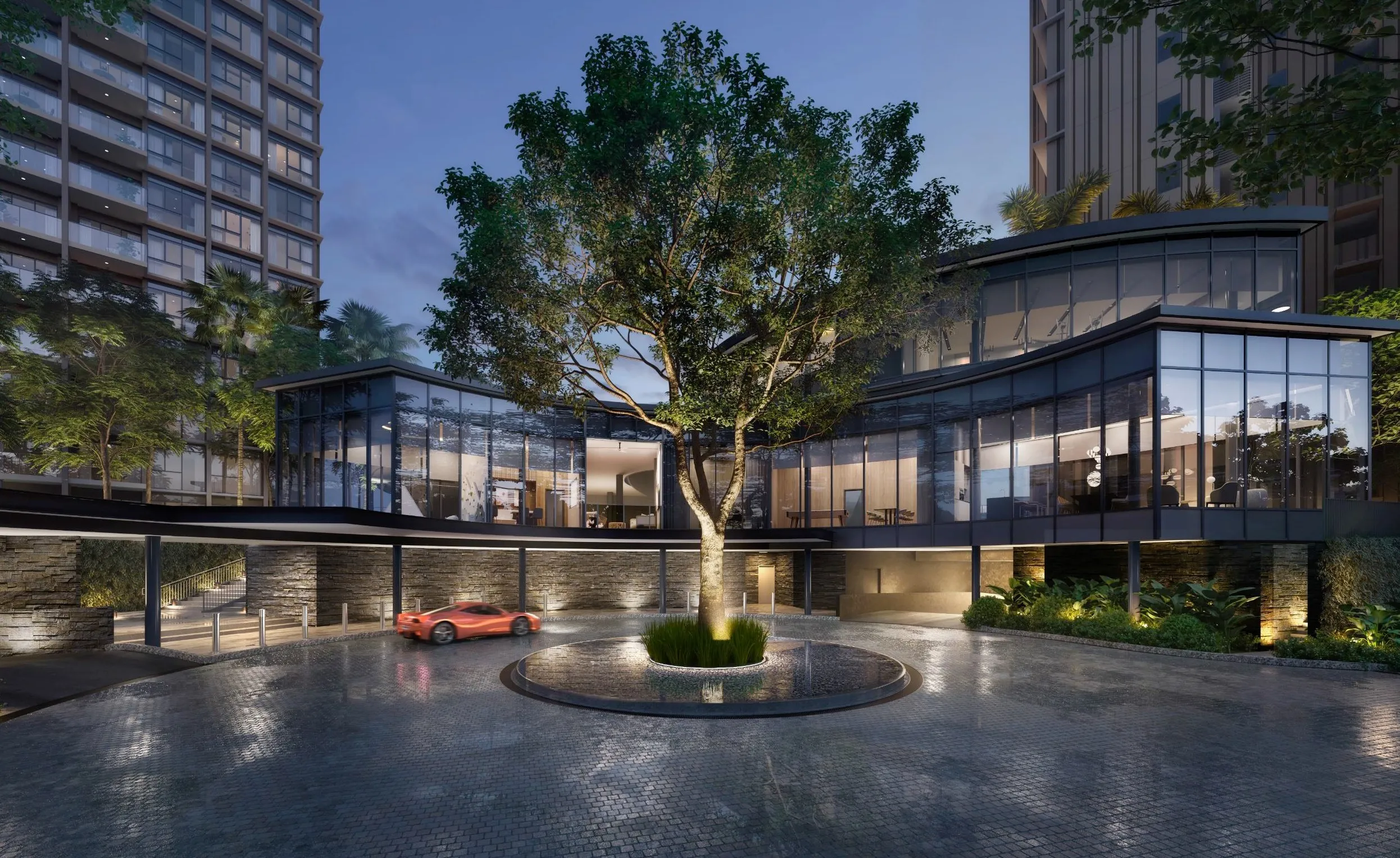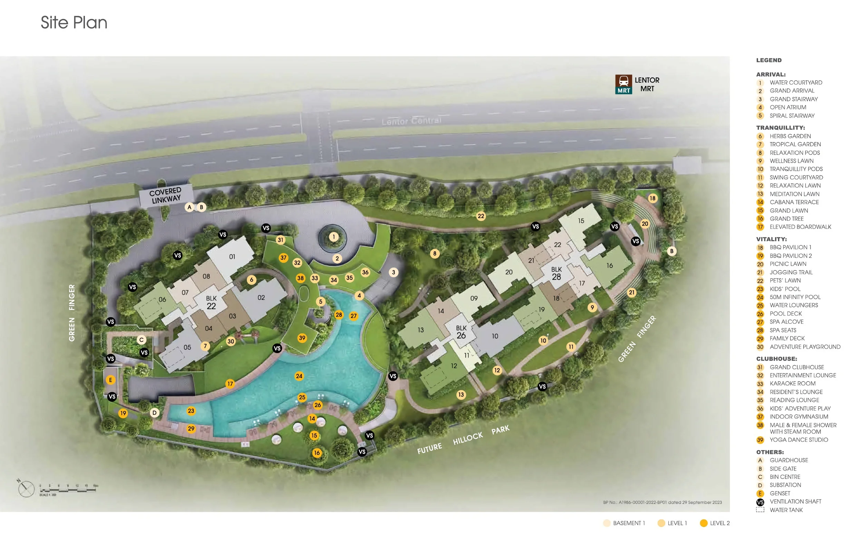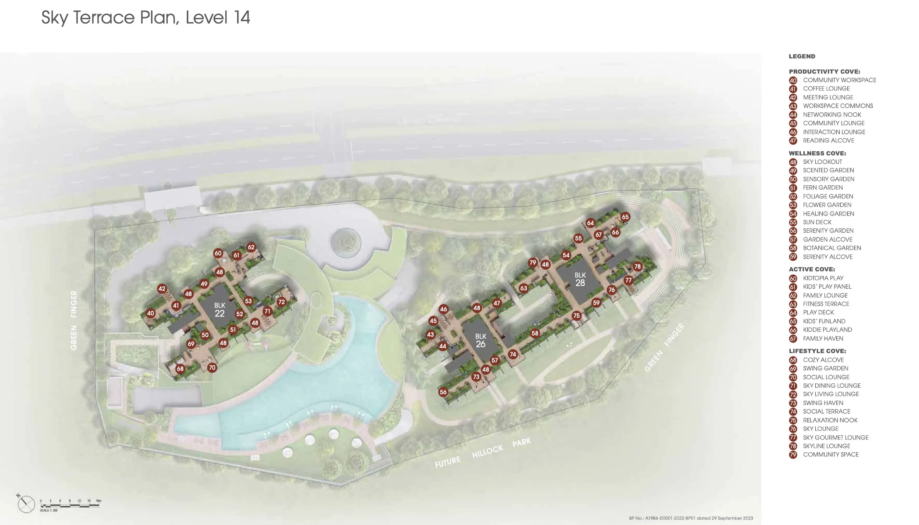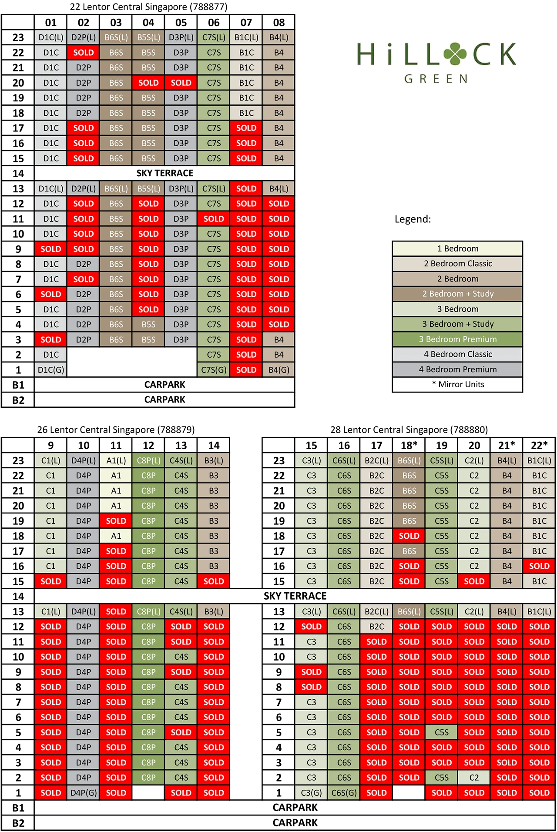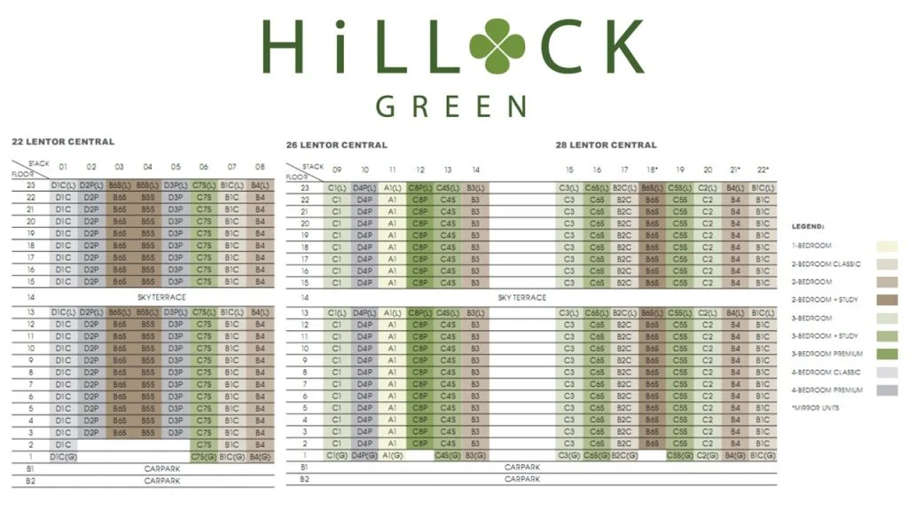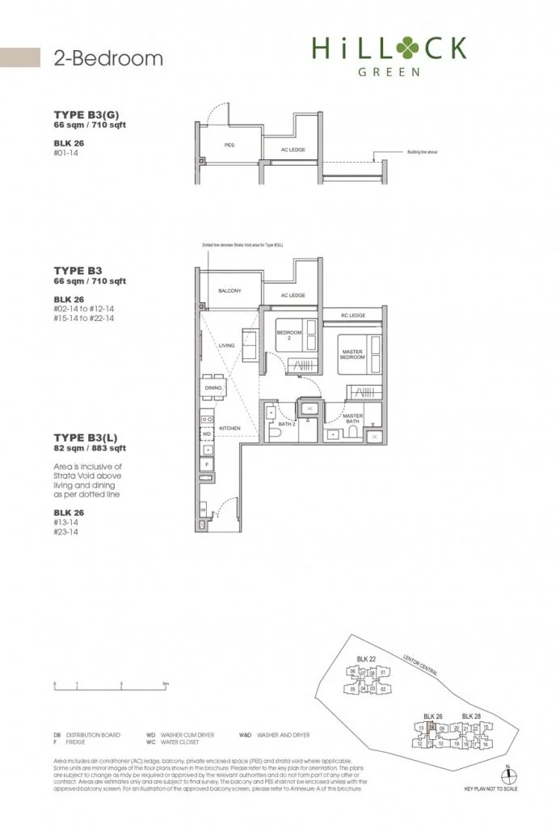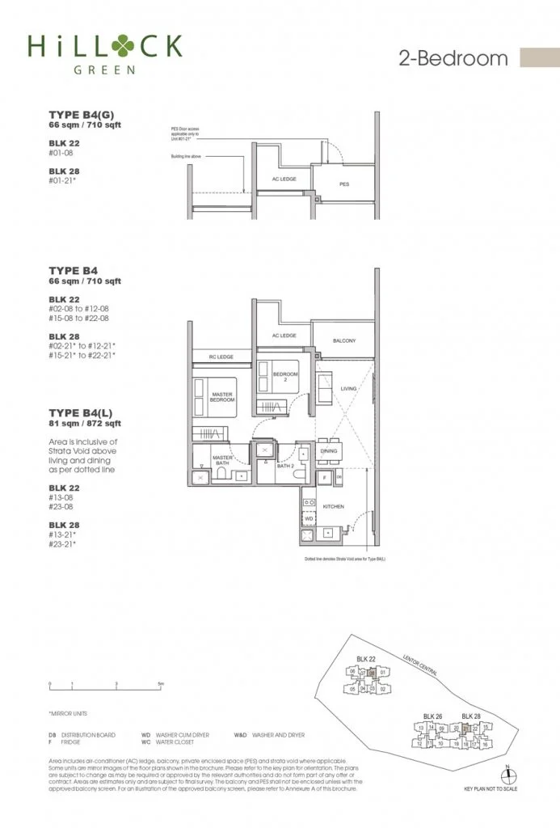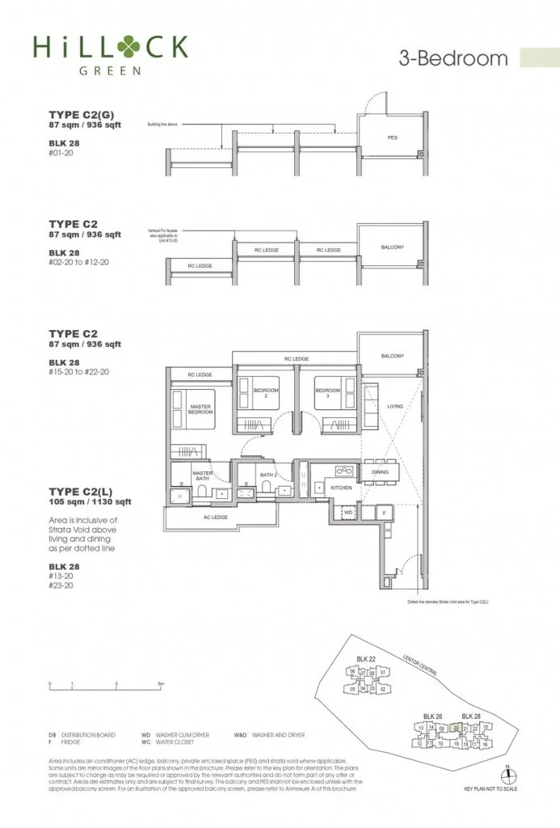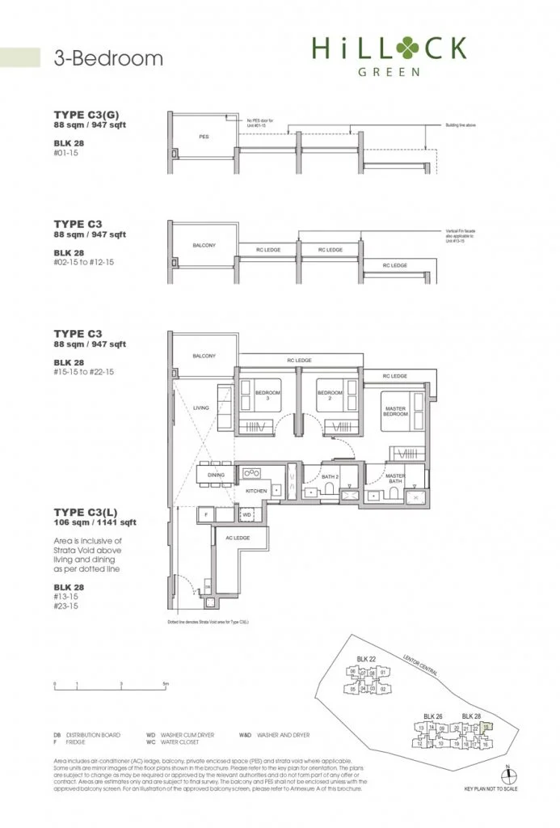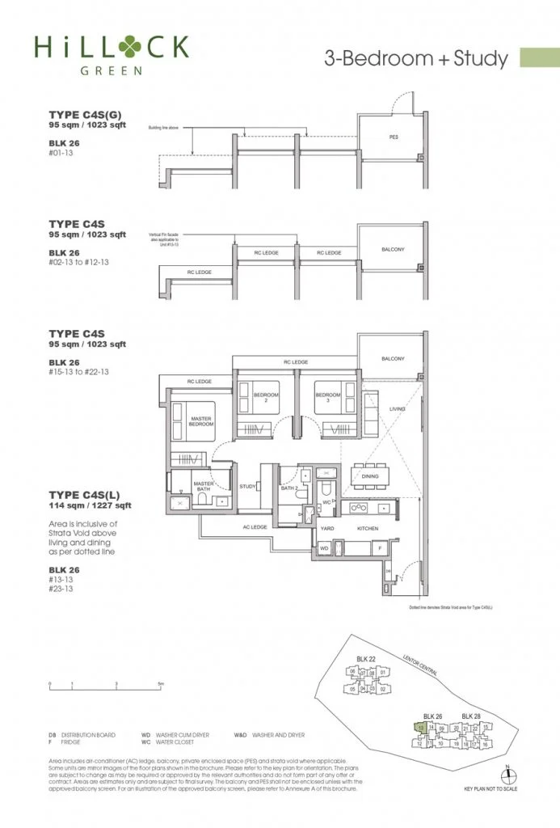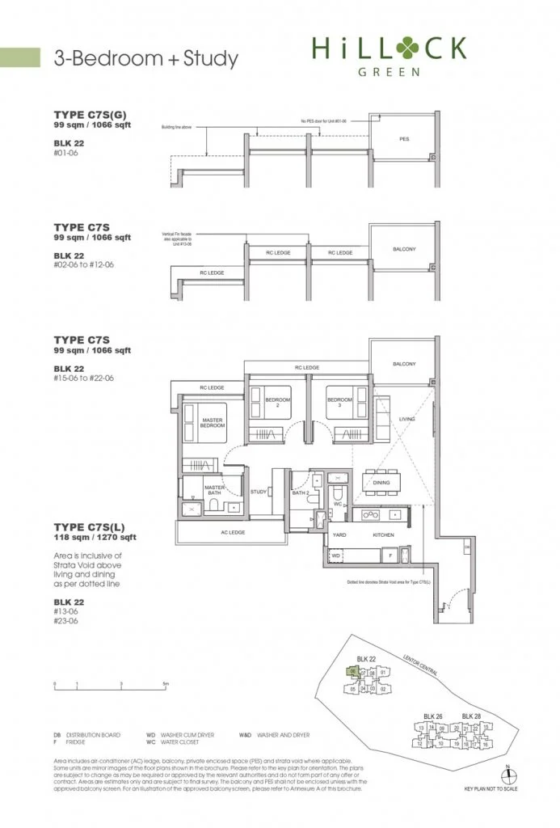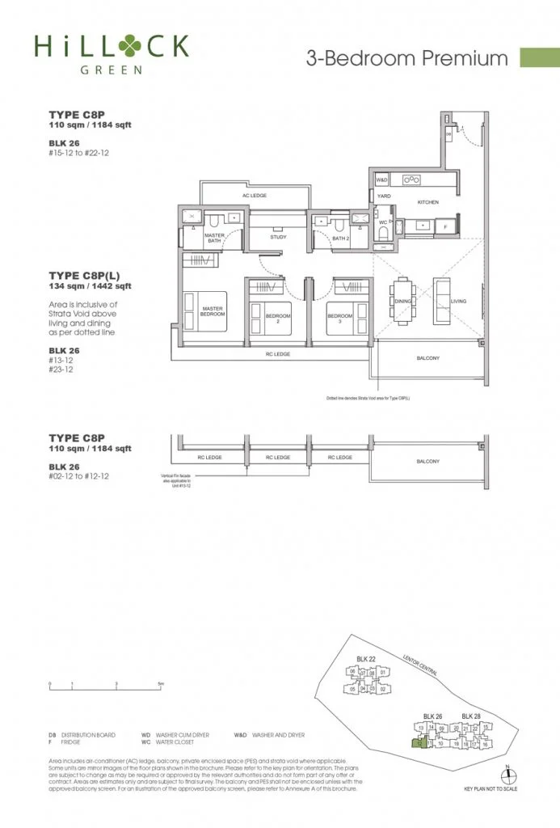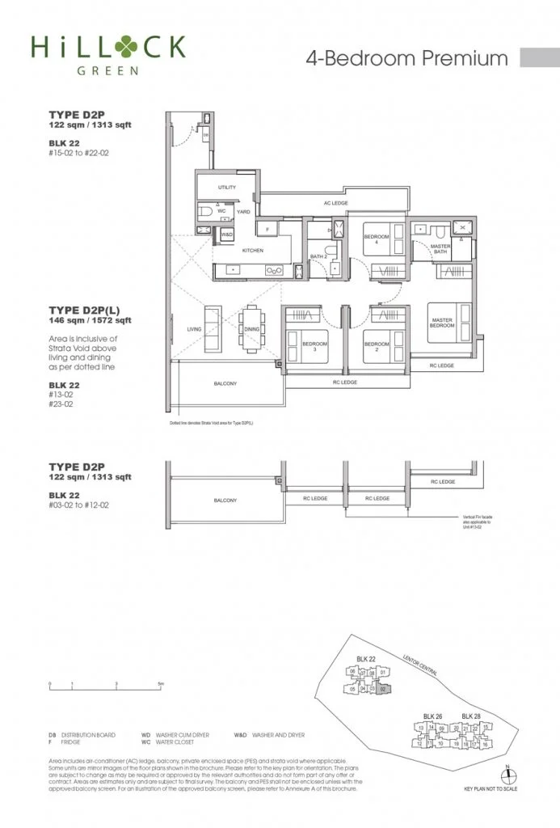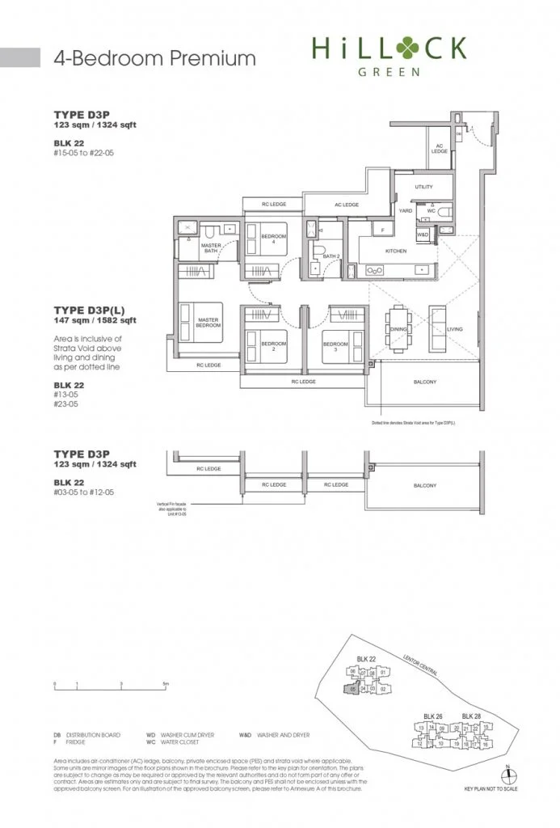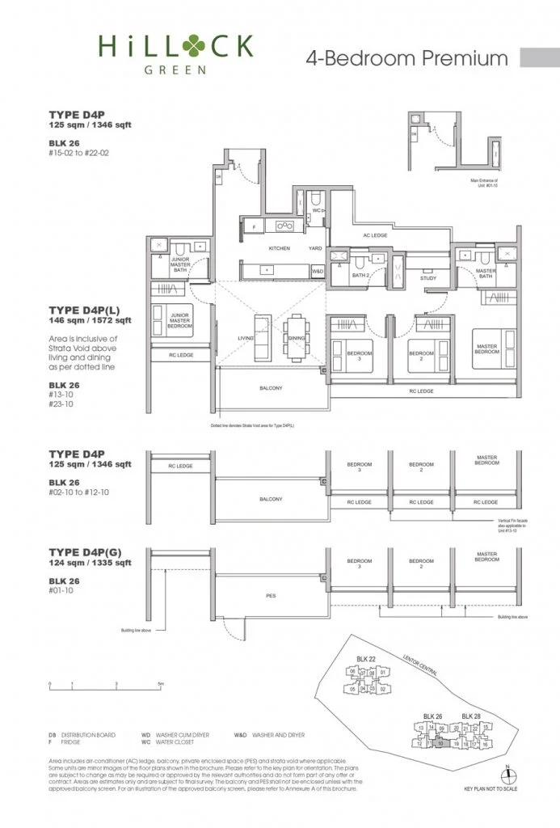Hillock Green
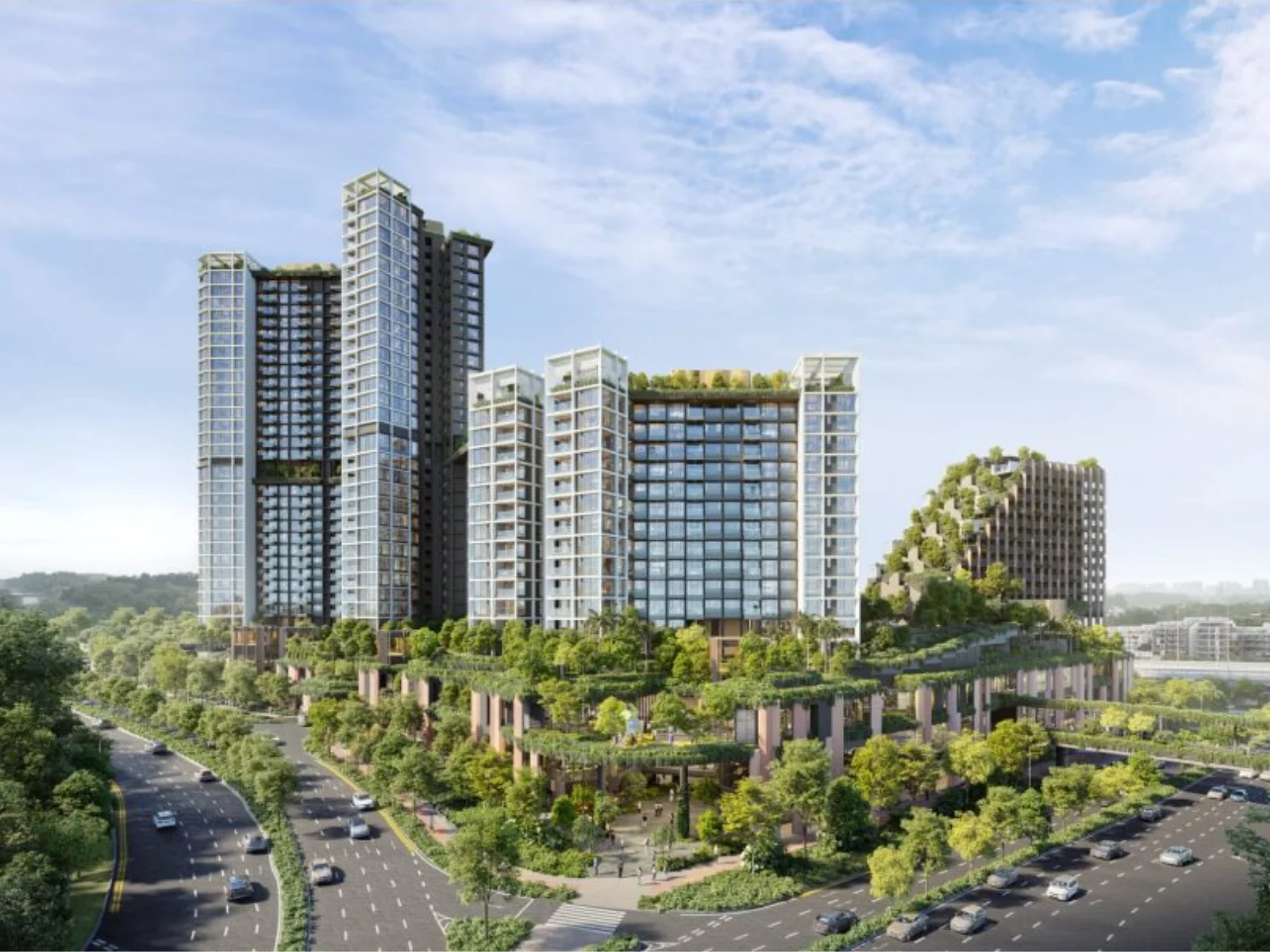
Hillock Green Condo, nestled in the northern region of Ang Mo Kio town (District 26), offers residents a harmonious mix of vibrant urban living and tranquil rural surroundings. Positioned in the central Ang Mo Kio town, known for excellent transportation links, diverse retail options, top-tier educational institutions, and expansive recreational areas, living in this locale provides a perfect blend of convenience and serenity. The residence not only capitalizes on these advantages but also ensures access to premium amenities, making it an attractive choice for families and professionals seeking a peaceful environment and a fulfilling home life.
Prime Location: Hillock Green boasts a prime location with seamless access to major transportation hubs and iconic destinations.
Mixed-Use Development: A dynamic blend of residential, retail, and recreational spaces, Hillock Green offers a vibrant mixed-use environment.
Reputable Developers: Forsea Residence Pte. Ltd., Soilbuild Group Holdings Ltd., and UED Alpha Pte. Ltd. are esteemed developers behind Hillock Green.
Integrated Transport Hub: Enjoy unparalleled connectivity with MRT lines, expressways, and the future JB-SG RTS Link at Hillock Green.
Modern Amenities and Green Surroundings: Residents relish modern conveniences and a lush environment, with Lentor Modern mall nearby and integrated greenery in URA’s plans.
Review
👍The good
- Luxurious eco-friendly development with sustainable features.
- Close proximity to reputable schools like Anderson Primary School and CHIJ St Nicholas Girls’ School.
- Surrounding shopping malls offer convenient shopping, dining, and entertainment options.
👎The bad
- Leasehold tenure may pose long-term ownership concerns.
- Potential noise pollution from nearby MRT station and traffic.
- Dependency on nearby amenities may lead to higher living costs.
Brochure
Amenities
-
Pet-Friendly Features
Pet's Lawn -
Gym
A fully-equipped indoor gym -
Kids Play Area
Kid's Pool, adventure Play -
Swimming Pool
50m lap pool -
Security
24-hour security, CCTV surveillance, Gated community -
Parking
Covered parking, Visitor parking, Electric vehicle charging stations -
Garden and Landscaping
Herbs Garden, Tropical Garden, Grand Tree -
Function Rooms/lawns
Grand Lawn, wellness Lawn, Relaxation Lawn, Meditation Lawn -
Sports facility
Tennis Court -
Accessibility Features
Grand Arrival, Spiral Stairway, Open Stairway, Open Atrium -
Steam/Spa Room
Male & Female Shower with steam, Spa Seats, Spa Alcove -
Jacuzzi
Rainforest Jacuzzi -
Lounge
Entertainment Lounge, Reading Lounge, Resident's Lounge -
BBQ Pavilion
BBQ Pavilion1, Pavilion2 -
Yoga Corner
Yoga Dance Studio -
Concierge Services
Parcel and Postal Services, Porter Service -
Connectivity (Wi-Fi)
Internet Connection -
Eco-Friendly Features
Solar panels, Rainwater harvesting, Green building certification -
Maintenance Services
Housekeeping services
Balanced Units
Balance units for Hillock Green
Developer
FORSEA RESIDENCE PTE. LTD
Forsea Holdings Pte. Ltd., a subsidiary of China Communications Construction Company (CCCC), specializes in global transportation infrastructure investment, encompassing ports, highways, bridges, and airports. CCCC, positioned at 63rd in the Global Fortune 500, has a presence in over 154 countries, undertaking more than 900 ongoing projects. The CCCC Singapore Branch oversees 12 projects valued at over SGD 3 billion, spanning airport and transit construction, design, solar installation, and real estate, such as Changi East and Johor Bahru Singapore Rapid Transit. CCCC Group is recognized as one of China’s leading real estate developers, engaged in diverse projects worldwide.
Floor Plans
474 units
Gallery
Location
Pricing
Project Details
General Project Description
Hillock Green in the Vibrant Lentor Hills Estate Nestled within the thriving Lentor Hills Estate, Hillock Green is a 99-year leasehold development set to offer 470 residential units. Positioned in Lentor Central, this mid-sized project takes center stage as Lentor Hills Estate establishes itself as the next promising town in Singapore, akin to the successful Tengah. Witness the unfolding transformation of Hillock Green as we unveil the newest addition to the esteemed residential portfolio. Following in the footsteps of Lentor Modern, Lentor Hills Residences, and Lentor Gardens, Hillock Green emerges as the eagerly anticipated development in this evolving landscape. Now is the opportune moment to direct your attention to this promising venture.2 Bedroom Classic: 66 units
2 Bedroom: 66 unit
2 Bedroom + Study: 61 units
3 Bedroom: 66 units
3 Bedroom + Study: 88 units
3 Bedroom Premium: 21 units
4 Bedroom Classic: 22 units
4 Bedroom Premium: 62 units
Showflat
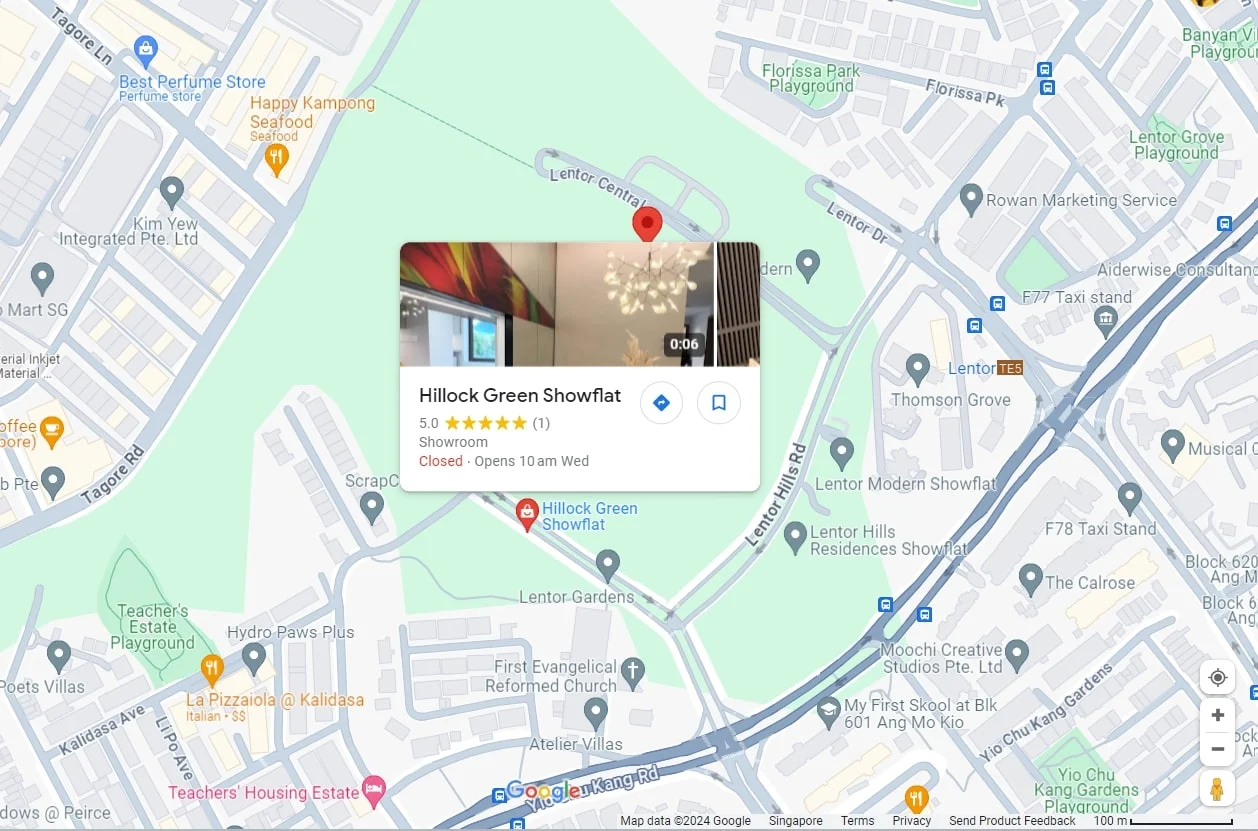
Hillock Green, an upscale residential development, is conveniently located at the intersection of Lentor Central and Lentor Hills Roads in Lentor Central, offering direct proximity to Lentor MRT Station (T5) within a mere 4-minute walking distance – an added advantage. Additionally, this development is strategically positioned directly opposite Thomson Grove, further enhancing its desirability. Construction of the Hillock Green showflat is currently underway, with an expected completion date in 2023/2024. Prospective buyers keen on an early preview are encouraged to register promptly to receive updates on the construction progress and the opening of the gallery.
SitePlan
2 Bedroom Classic: 66 units
2 Bedroom: 66 unit
2 Bedroom + Study: 61 units
3 Bedroom: 66 units
3 Bedroom + Study: 88 units
3 Bedroom Premium: 21 units
4 Bedroom Classic: 22 units
4 Bedroom Premium: 62 units




