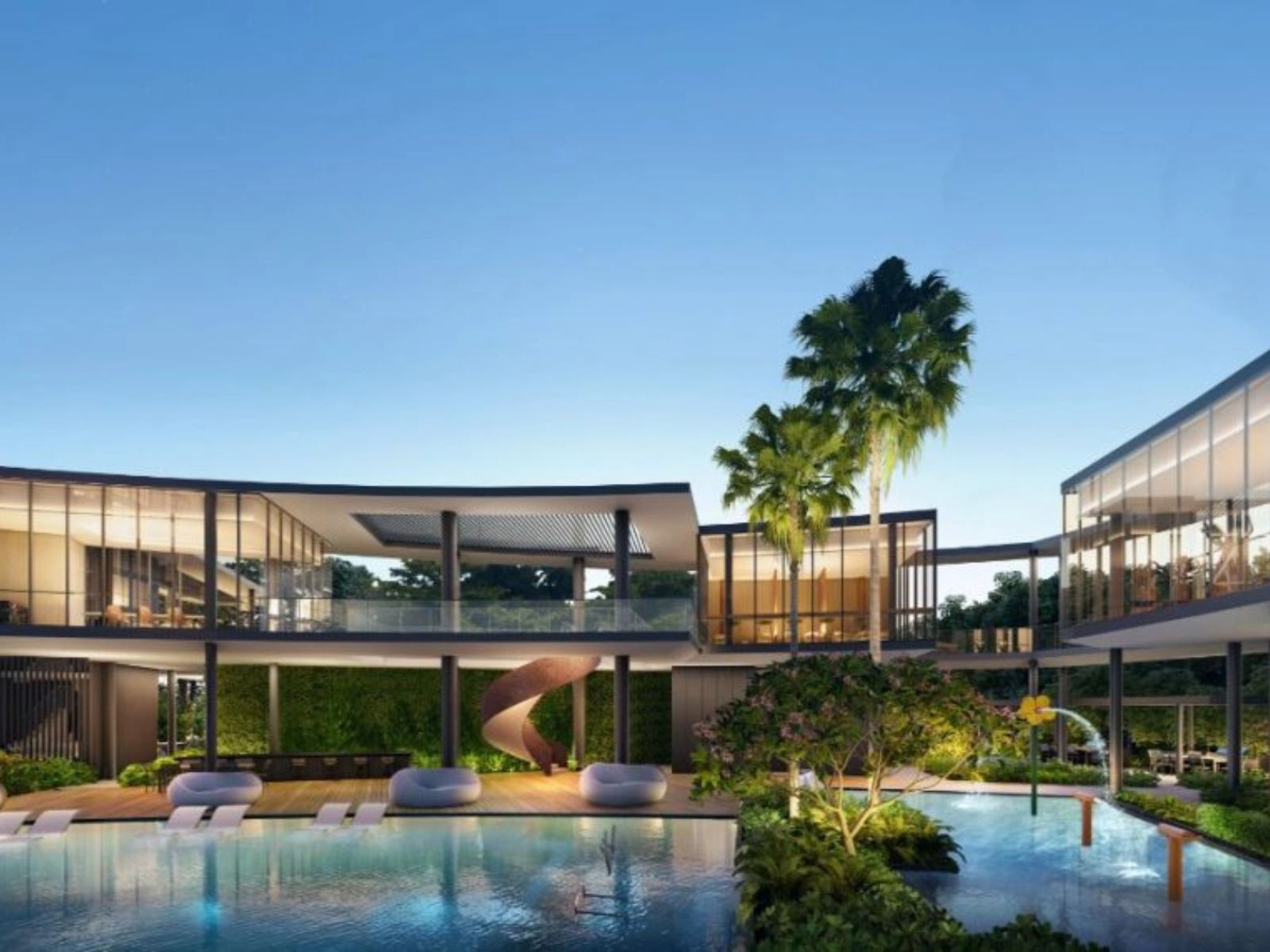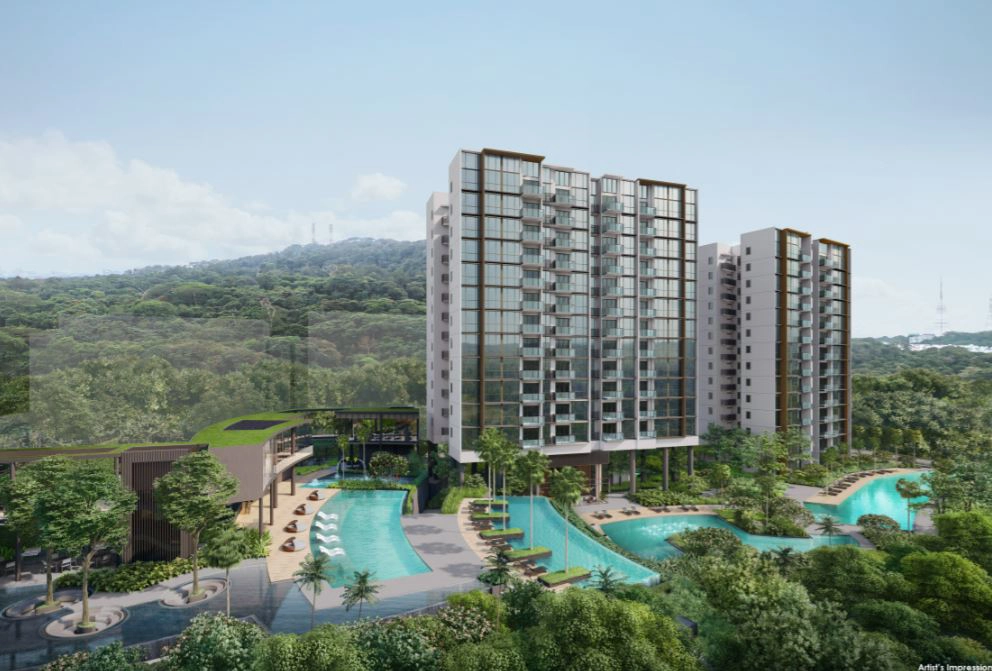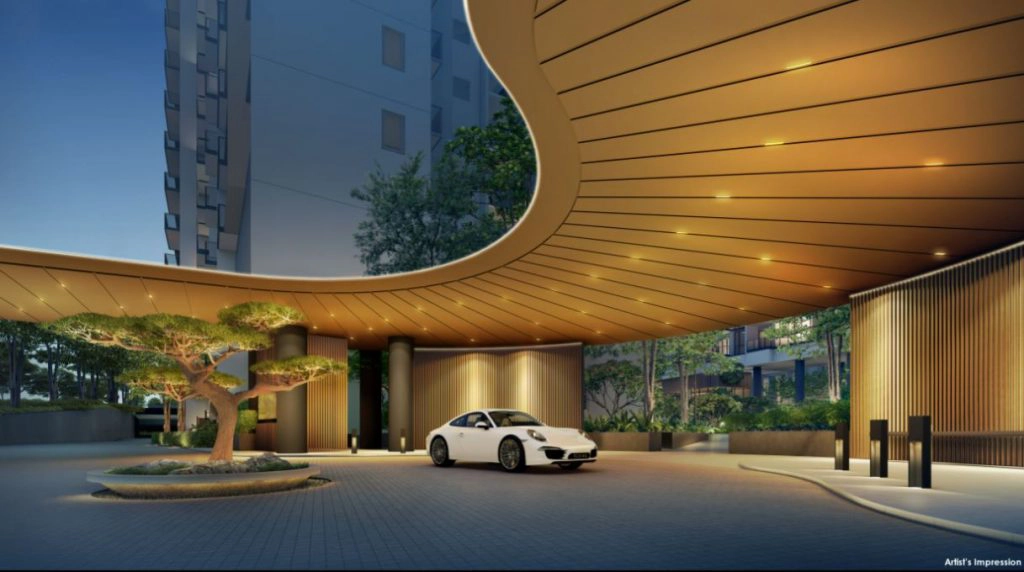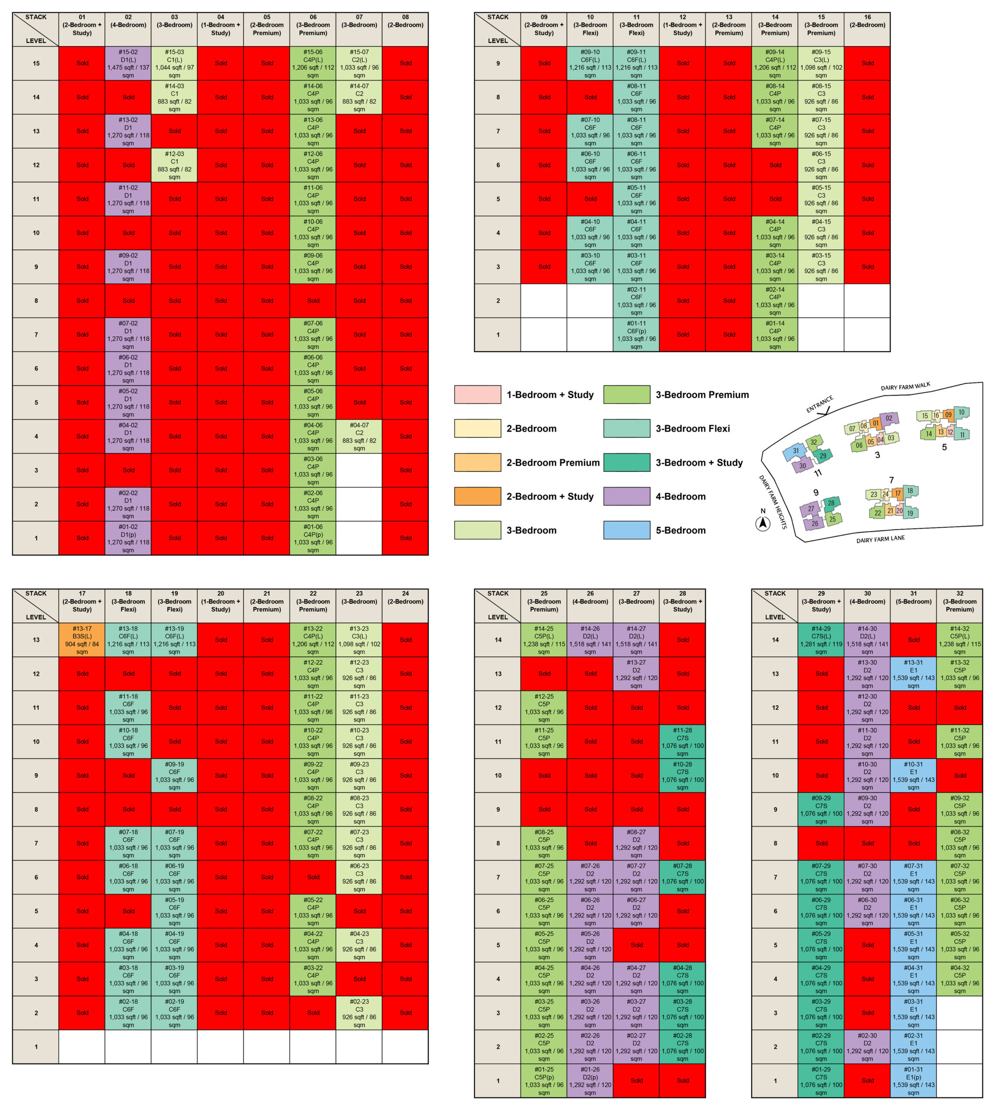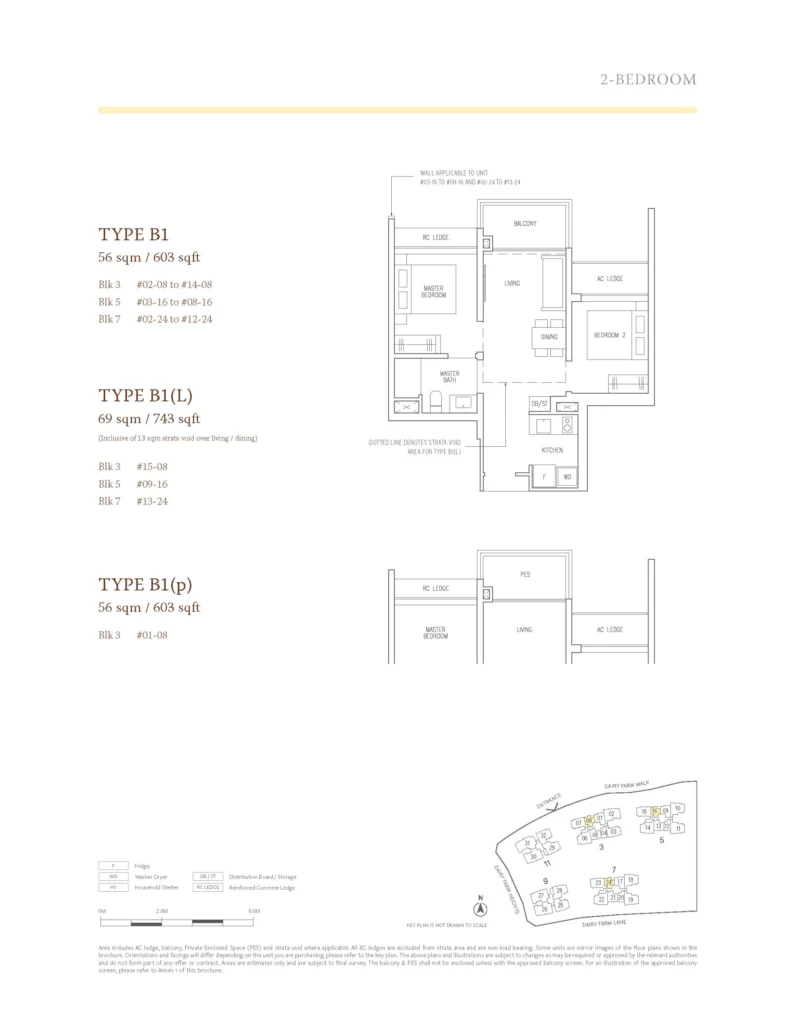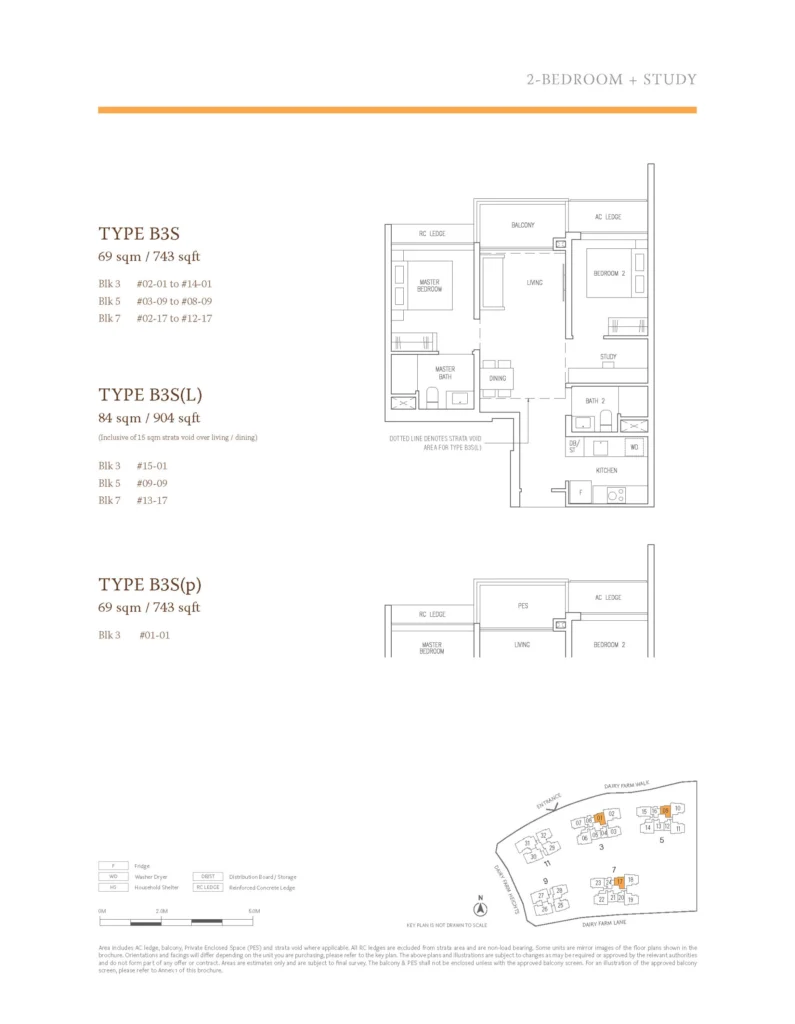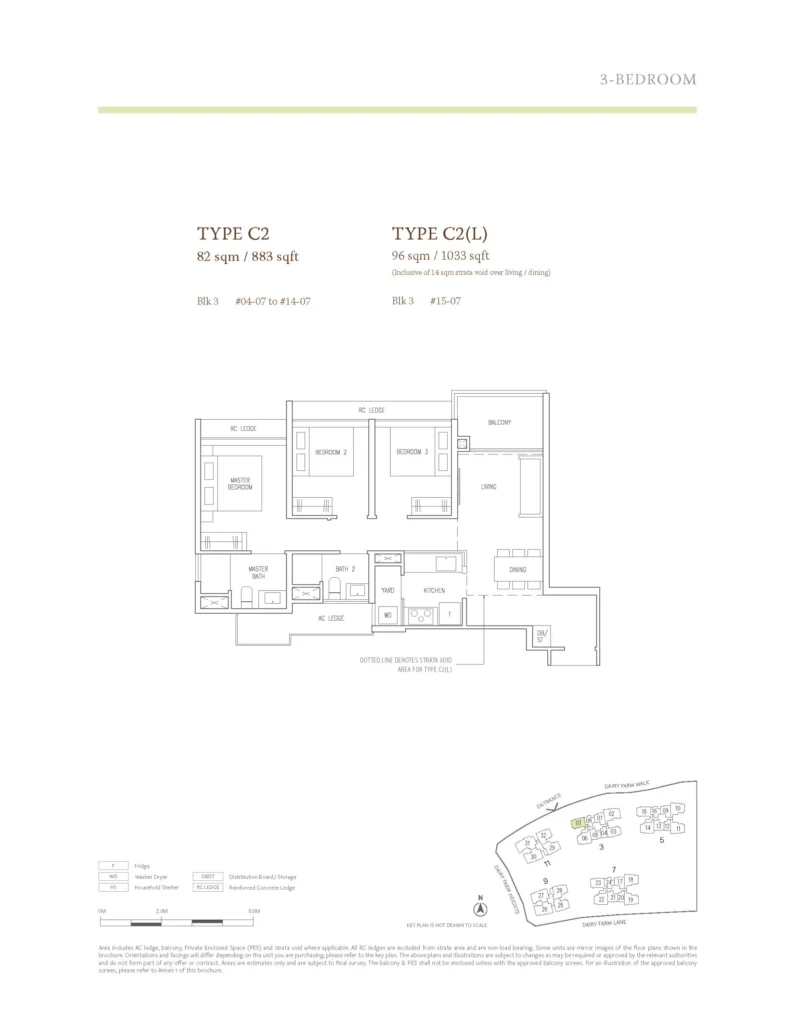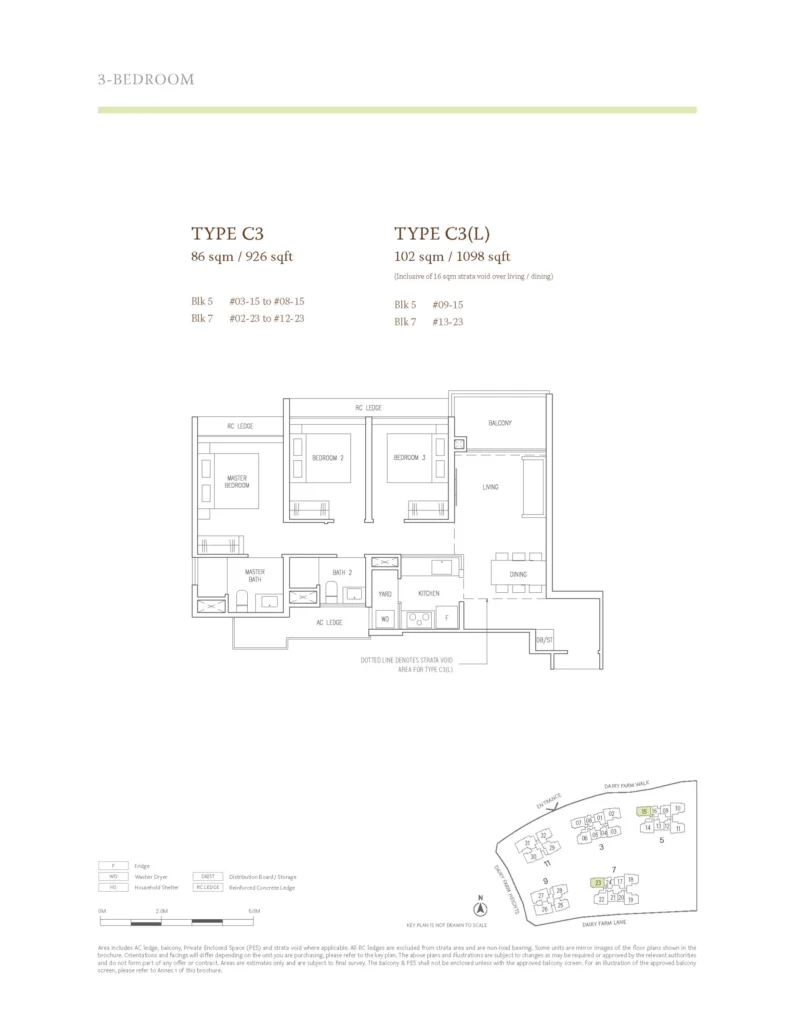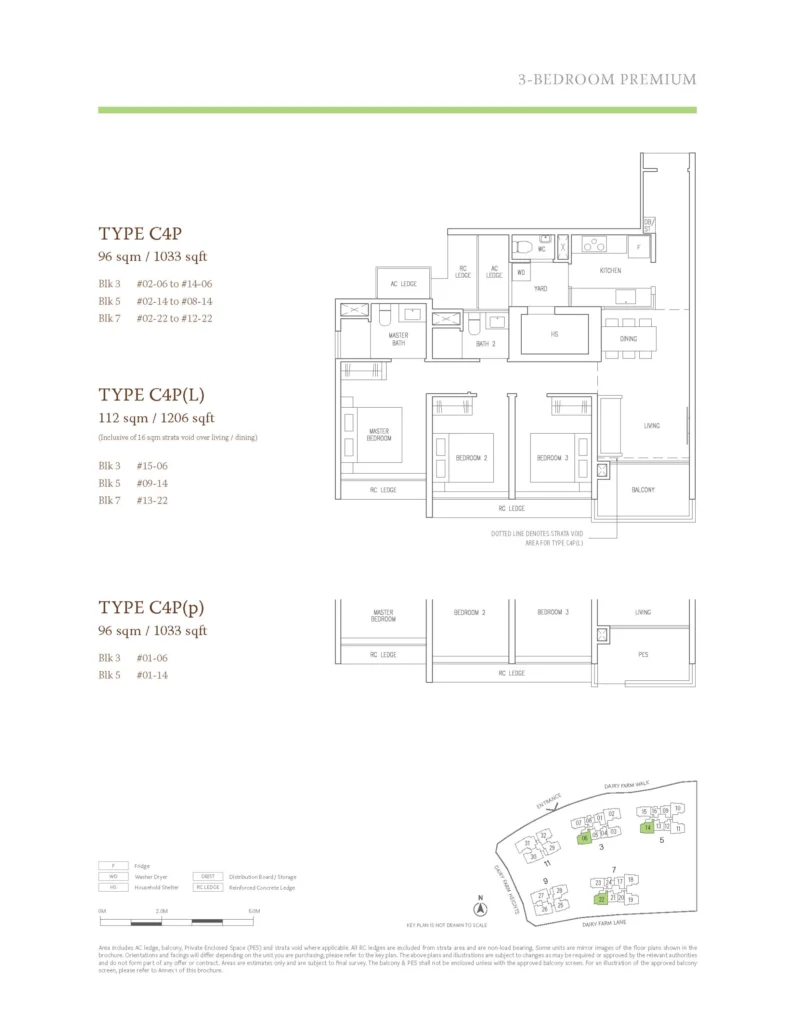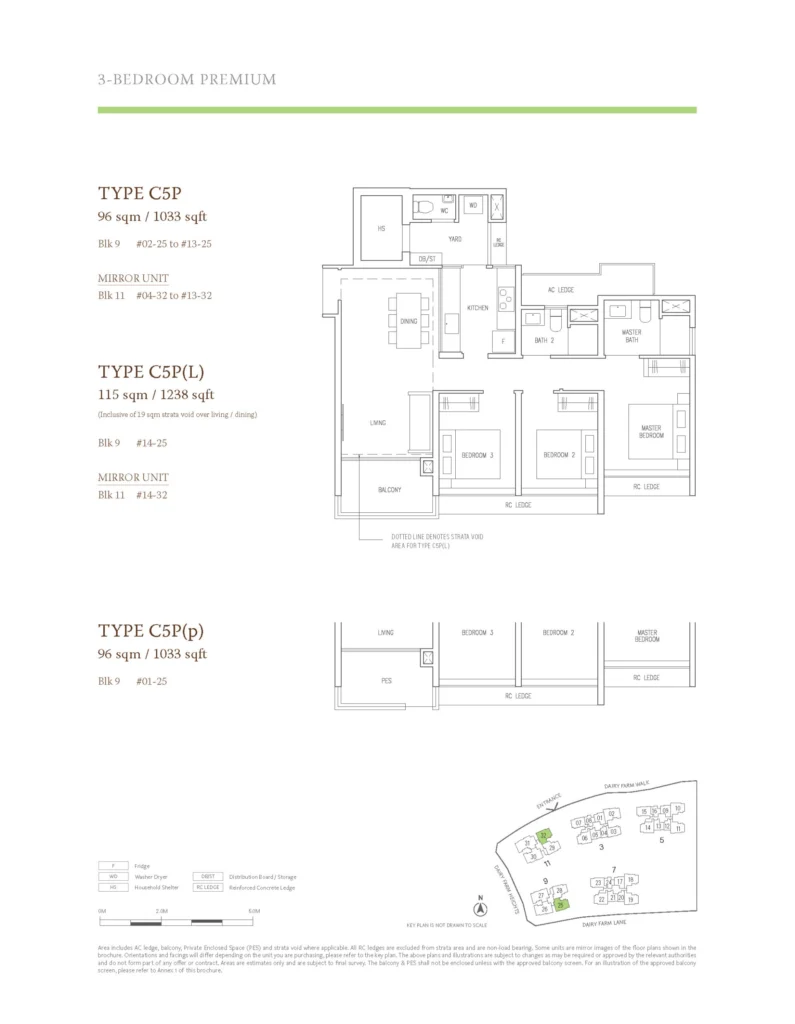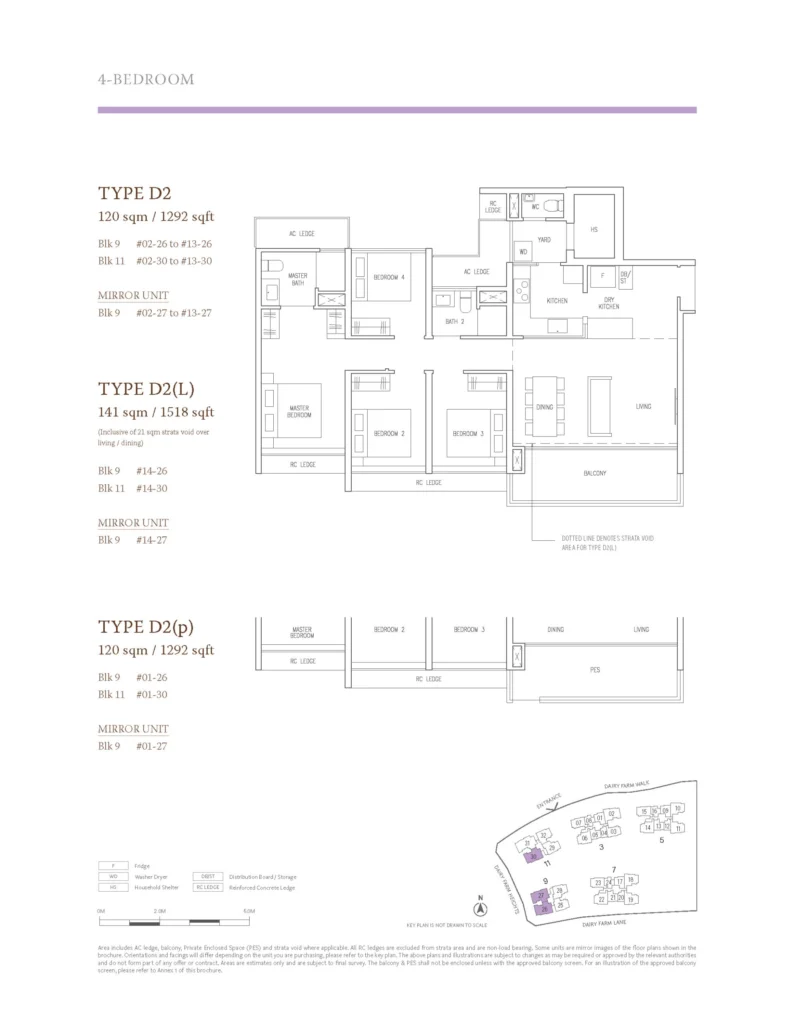The Botany At Dairy Farm

Discover an oasis of modern living harmonized with nature at The Botany At Dairy Farm. This 99-year leasehold New Launch Condo, located at Dairy Farm Walk in District 23, is poised to redefine urban living with its anticipated completion in 2027. Boasting five blocks comprising a total of 386 units, this development stands as a testament to a tranquil and sophisticated lifestyle.
Key Highlights:
Prime Location:
Enjoy unparalleled connectivity with Hillview MRT station just a stroll away, providing residents with effortless access to various parts of Singapore for work, leisure, and more.
Vibrant Community:
Experience a thriving community atmosphere with proximity to neighboring condos like The Skywoods, Dairy Farm Residences, and Chestnut Ville, fostering a dynamic and engaging living environment.
Educational Excellence:
Families are in proximity to esteemed educational institutions such as the German European School Singapore, GESS – International School, and CHIJ Our Lady Queen Of Peace, ensuring a quality learning environment for children.
Health and Wellness Hub:
The development prioritizes residents’ well-being, with easy access to healthcare services, including dental clinics, providing peace of mind for health emergencies and routine checkups.
Recreational Retreat:
Escape to nature at the nearby Dairy Farm Nature Park, a local haven for leisure and entertainment, offering a serene backdrop for relaxation and outdoor activities.
With a commitment to contemporary living and a vision to seamlessly integrate with the lush greenery, The Botany At Dairy Farm emerges as an ideal choice for those seeking a modern lifestyle enriched by the tranquillity of nature.
Review
👍The good
- Limited Nearby Amenities
- Remote Location
- Higher Price Point
- Developing Surroundings
- Limited Immediate Public Transport Access
👎The bad
- Serene Living Environment
- Proximity to Nature Parks
- Family-Friendly Facilities
- Access to Nearby Schools
- Future Development Potential
Brochure
Amenities
-
Swimming Pool
Playground, children’s playground -
Gym
Gym is available -
Security
24 Hours Security Guard. -
Parking
386 Basement carpark lots including 4 lots equipped with electric vehicle (EV) charging points; and 5 Handicapped parking lots -
Garden and Landscaping
Land dense with canopies of trees inside out -
Children's Play Area
kid’s playground -
BBQ
BBQ pavilion, outdoor grill pavilion -
Function Rooms/lawns
Event ,Party facilities -
Sports Facilities
Lap Pool, Gymnasium, Jogging Trail, Tennis Court, Grand Lawn, Water Jet Pool, Rock Climb Wall, Spa Bed, Aqua Gym -
Spa and Wellness Center
Spa Bed, Aqua Gym, wellness pools -
Pet-Friendly Features
Pet shop nearby -
Accessibility Features
5 car parking for handicapped, Elevators, Braille signs -
Concierge Services
Available, Front desk service, Concierge assistance, -
Connectivity (Wi-Fi)
High-speed internet, Wi-Fi hotspots, In-unit connectivity -
Eco-Friendly Features
green and sustainable lifestyle, eco-aesthetic design -
Retail Outlets
HillV2 and Rail Mall -
Recreational Clubs
Hobby clubs, Reading clubs, Social groups -
Maintenance Services
Monthly maintenance service -
Clubhouse
a gym, a function room, a games room, and a reading room -
Tennis Court
court is well-maintained
The Botany At Dairy Farm, a 99-year leasehold condominium, offers 386 residential units ranging from 1 to 5 bedrooms. Developed by Sim Lian Group, this project covers a site area of 168,597.28 sq ft and a gross floor area of 354,057.305 sq ft. The development consists of 9 blocks of 9 to 15 storeys, featuring a basement carpark and various communal facilities. The Botany At Dairy Farm is surrounded by nature spots, walking trails, and cycling paths, promoting a healthy lifestyle. Residents can enjoy proximity to HillV2, Hillion Mall, Junction 10, and Bukit Panjang Plaza for shopping and dining. Eateries at The Rail Mall and HillV2 provide diverse culinary options.
Balanced Units
Balance units for The Botany At Dairy Farm
Developer
Sim Lian Construction Co (Pte) Ltd

Sim Lian Group Limited
For over four decades, Sim Lian Group has been a prominent figure in Singapore’s real estate development sector. Their extensive expertise and solid portfolio speak volumes, having crafted an array of properties, including residential, retail, integrated spaces, offices, and ventures abroad. Among their notable projects are Treasure at Tampines, Wandervale, Hillion Residences, The Lincoln Residences, Rochelle at Newton, and Clover by The Park. With a rich history of delivering exceptional homes across diverse Singaporean districts, prospective residents can trust in the assurance of superior quality homes.
Floor Plans
386 units
Gallery
Location
Located at Dairy Farm Walk in District 23, The Botany At Dairy Farm offers excellent connectivity. Hillview MRT station is a 10-minute walk away, providing access to the Downtown Line for easy travel to Bukit Timah, Chinatown, Little India, and Bugis. For drivers, the Pan Island Expressway (PIE) is a 5-minute drive away, offering quick access to the Central Business District (CBD), Tampines, and Changi Airport. The development is conveniently situated near several nature parks, including Dairy Farm Nature Park, Bukit Timah Nature Reserve, Chestnut Nature Park, Hindhede Nature Park, and Rifle Range Nature Park.
Pricing
2 Bedroom + Study $1,714,000
2 Bedroom Premium $1,584,000
3 Bedroom $1,919,926
3 Bedroom + Study $2,188,550
3 Bedroom Flexi $2,096,844
3 Bedroom Premium $2,102,930
4 Bedroom $2,586,512
5 Bedroom $3,041,182
- Upon signing Agreement / Within 8 weeks immediately after the date of Option: 20% (less the 5% booking fee).
- Upon Completion of Foundation Work: 10%.
- Upon Completion of Reinforced Concrete Framework: 10%.
- Upon Completion of Partition Walls: 5%.
- Upon Completion of Roofing: 5%.
- Upon Completion of Door sub-frames / door frames, window frames, electrical wiring (without fittings), internal plastering, and plumbing: 5%.
- Upon Completion Car park, roads, and drains serving the housing project: 5%.
- Upon Completion Building, roads, and drainage and sewerage works in the housing estate, connection of water, electricity, and gas supplies (Temporary Occupation Permit stage): 25%.
-Final Payment Date and/or Completion: 15%.
Summary
Sim Lian Group successfully purchased the site at Dairy Farm Walk for $980 psf ppr during the GLS programme. While specific pricing details for The Botany At Dairy Farm are yet to be disclosed, the development’s strategic location, comprehensive amenities, and nature-centric environment suggest competitive pricing. The condominium aims to offer a balance of luxury and affordability, making it an attractive option for homebuyers seeking a vibrant, nature-rich lifestyle.
Project Details
General Project Description
The Botany At Dairy Farm is a brand new 99-years leasehold development that can yield up to 385 residential units.Showflat

The Botany at dairy farm showflat location Map

